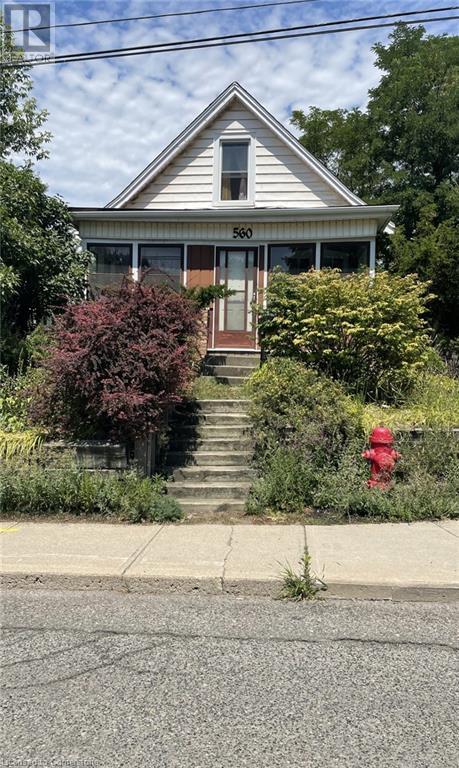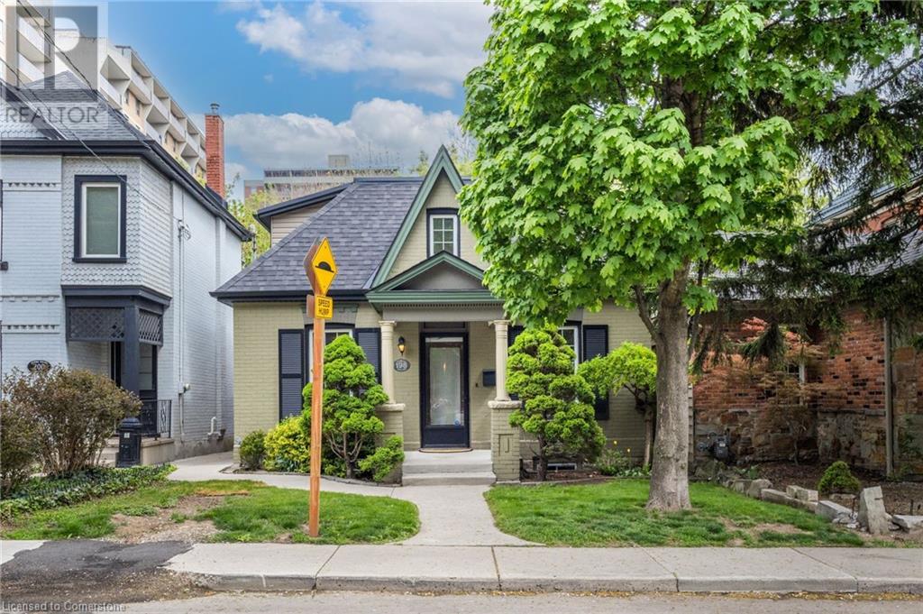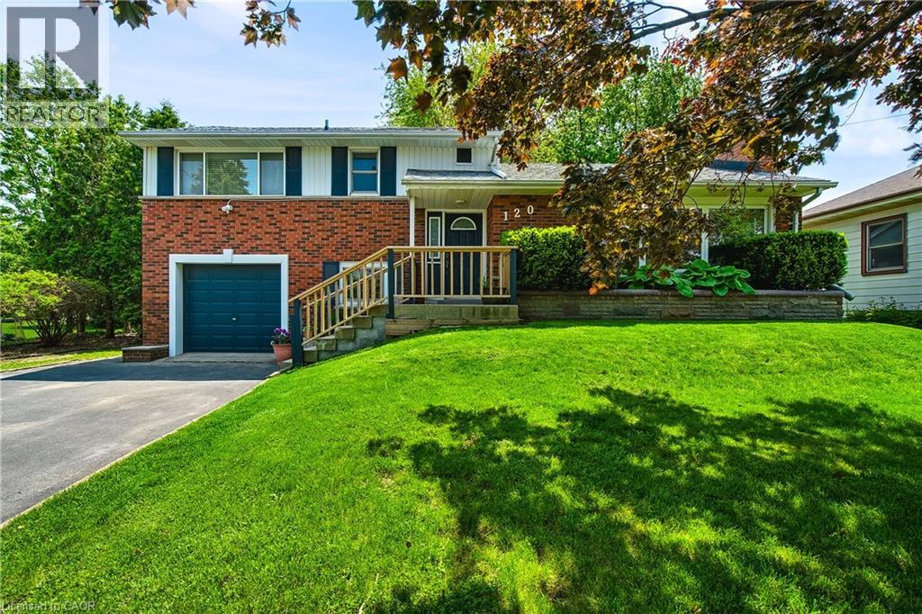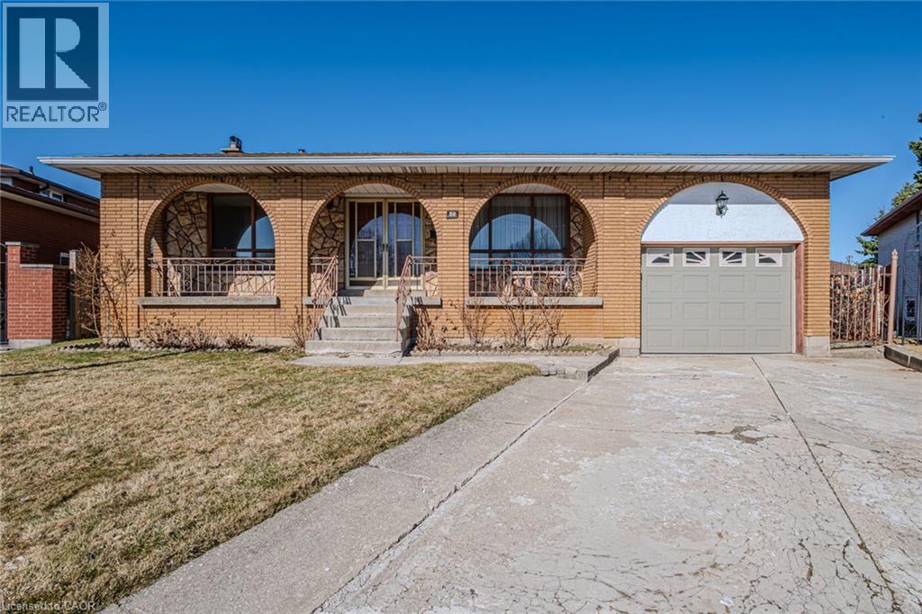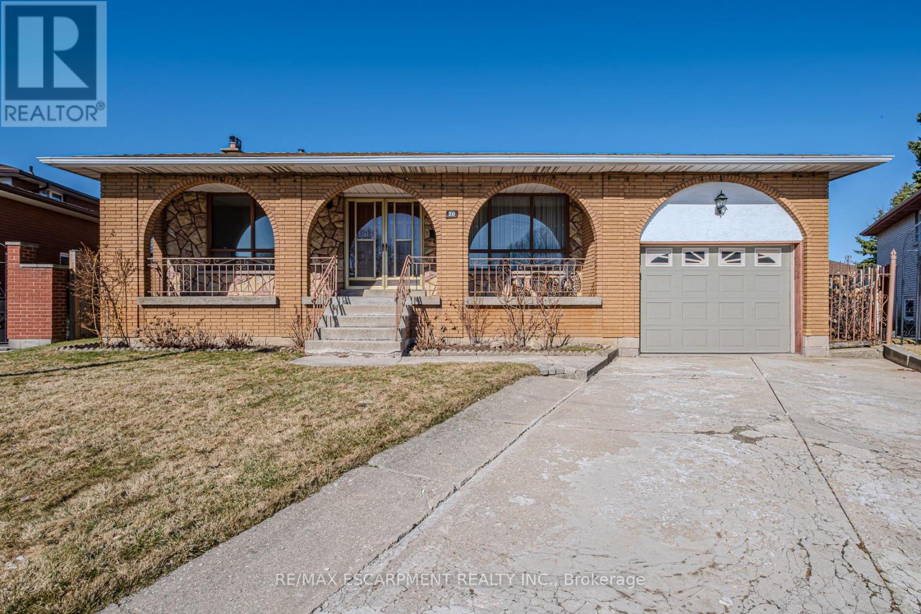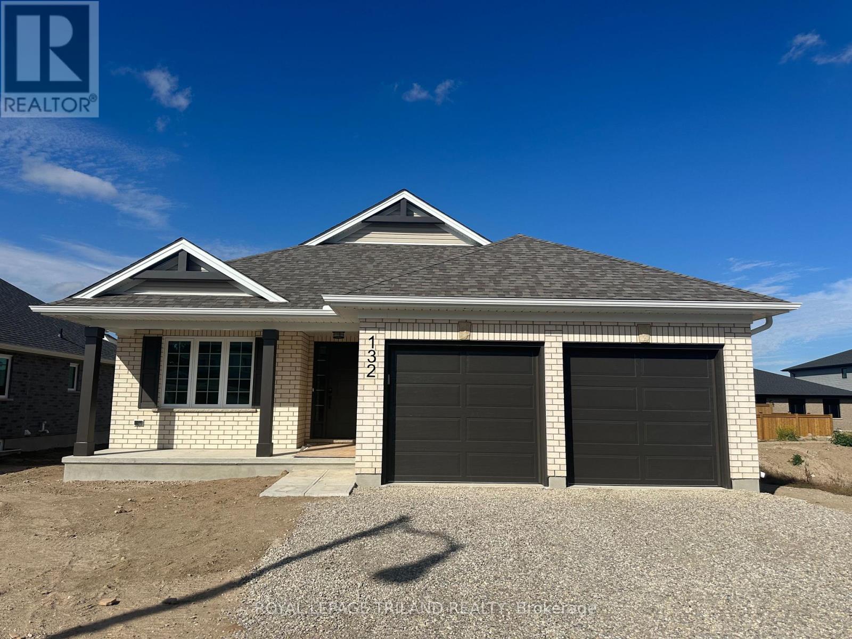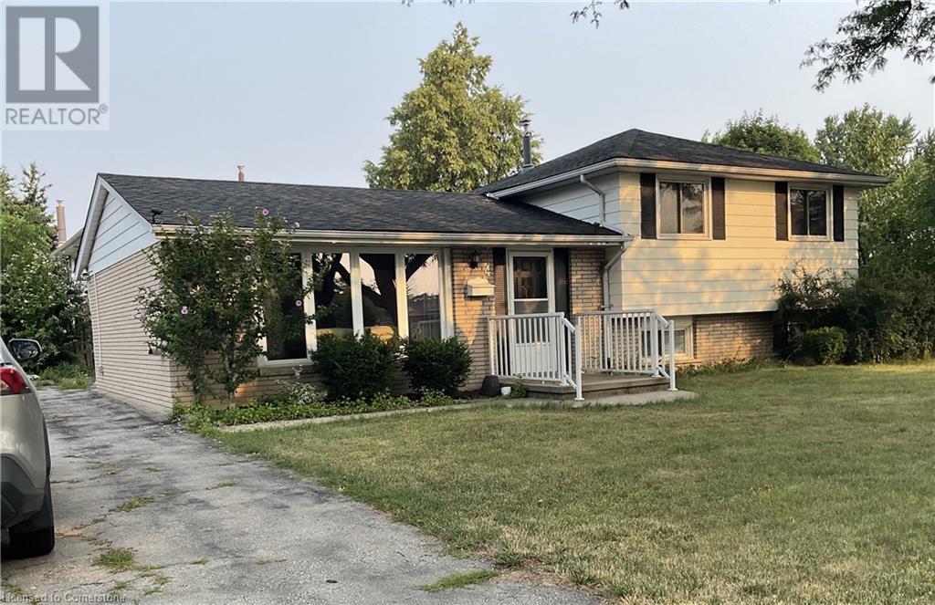Free account required
Unlock the full potential of your property search with a free account! Here's what you'll gain immediate access to:
- Exclusive Access to Every Listing
- Personalized Search Experience
- Favorite Properties at Your Fingertips
- Stay Ahead with Email Alerts
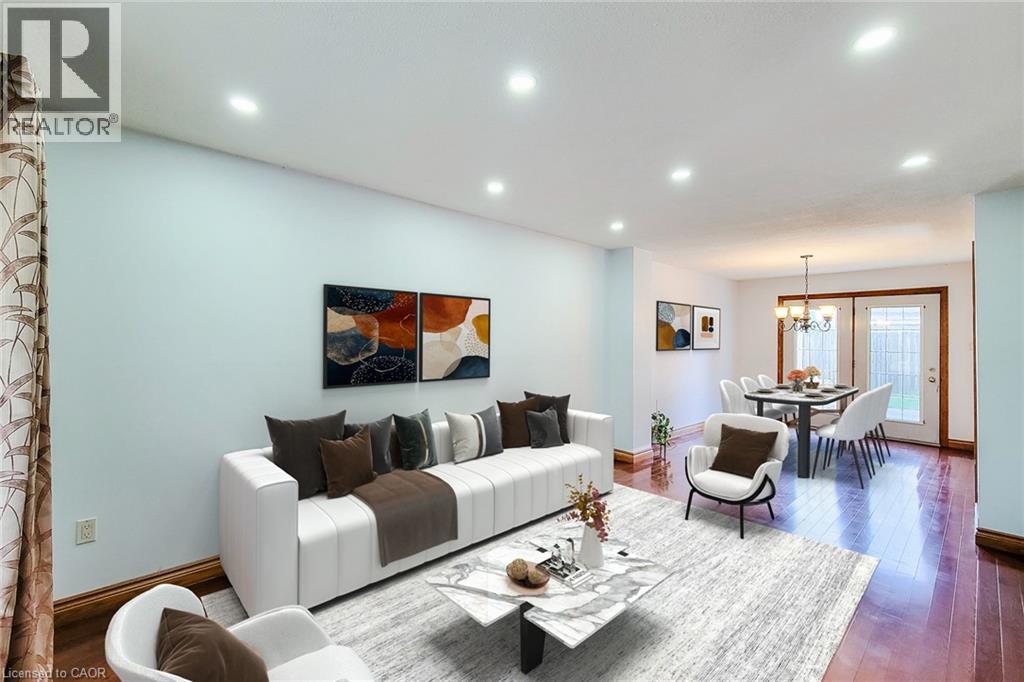
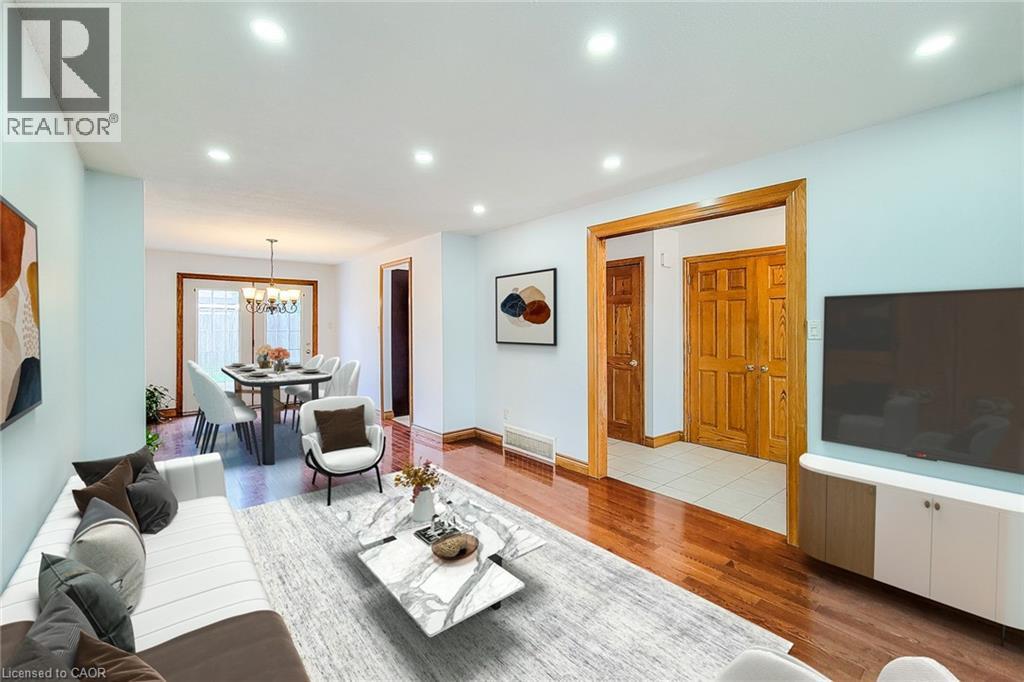
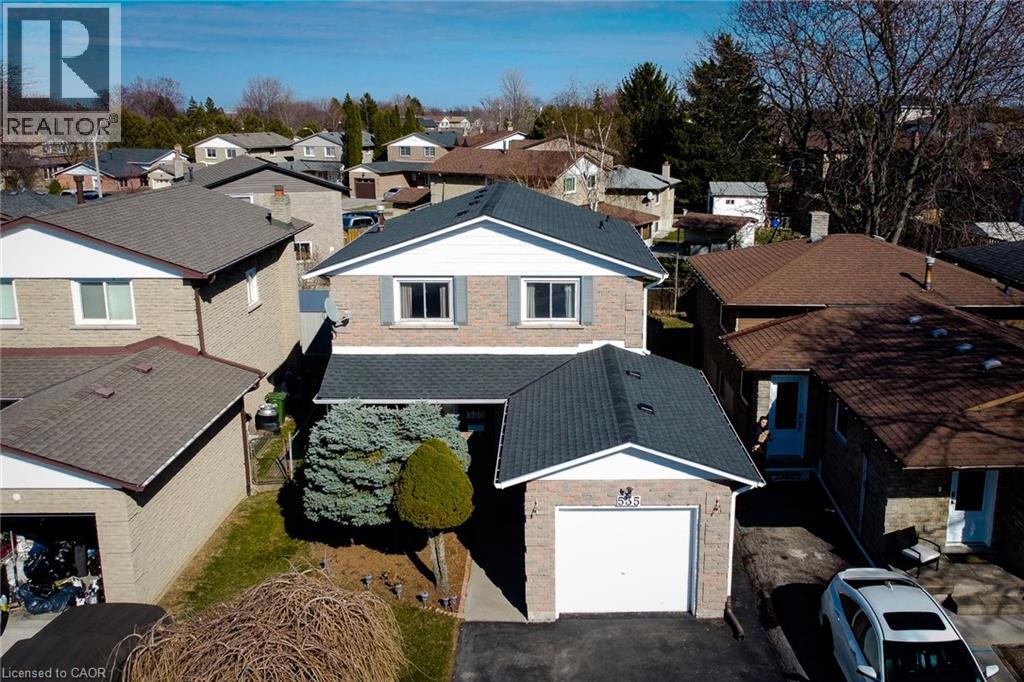
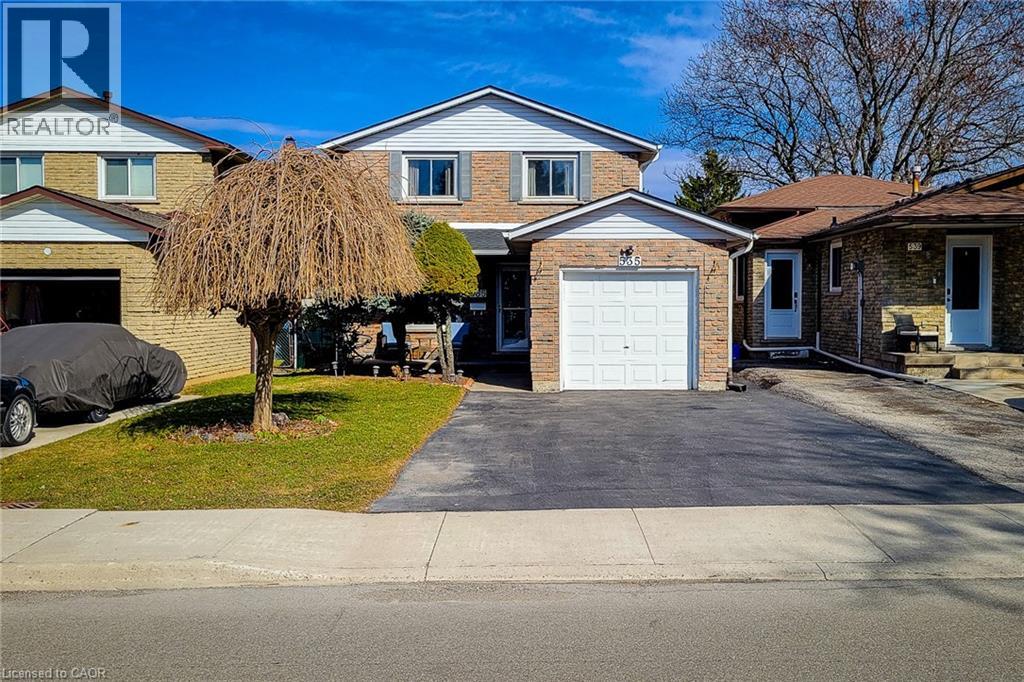
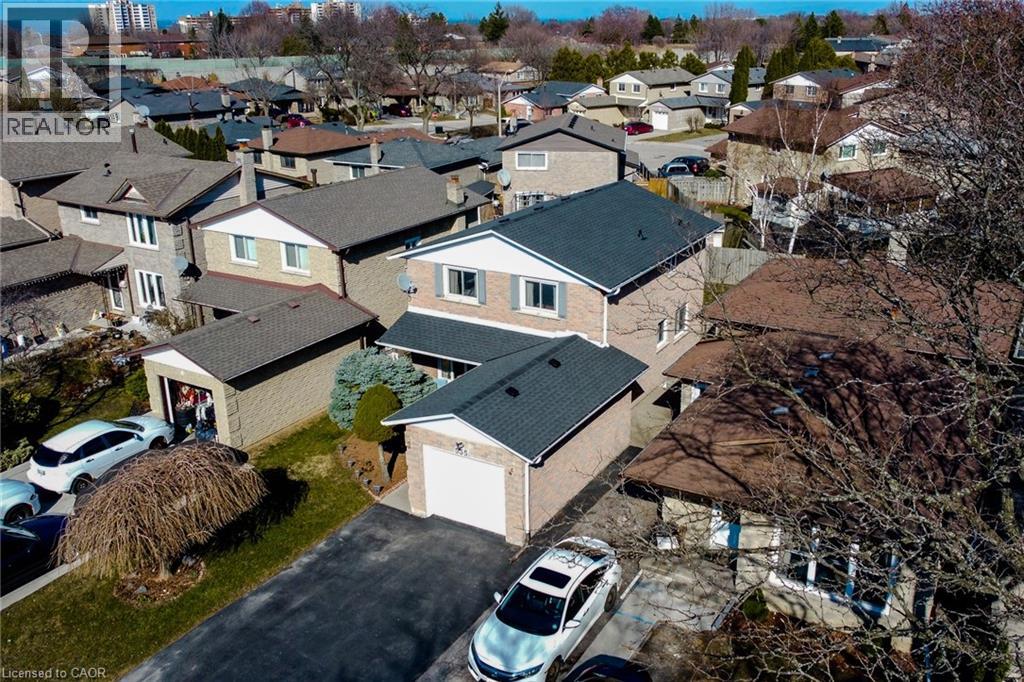
$735,000
535 UPPER HORNING Road
Hamilton, Ontario, Ontario, L9C7P7
MLS® Number: 40774706
Property description
Welcome to your next home on the WEST HAMILTON MOUNTAIN! This charming detached 3-bedroom, 2.5-bathroom property has an easy access to the Lincoln Alexander Parkway and Highway 403. The main floor features a bright living and dining area with hardwood floors, while the upper level includes three generously sized carpeted bedrooms and a 4-piece bathroom. The fully finished basement adds valuable living space with a recreation room, bar, laundry, and an additional 3-piece bath. Outside, a wide driveway accommodates up to four cars alongside a single-car garage, and the exposed aggregate patio provides the perfect setting for entertaining in the spacious backyard. Recently refreshed with a brand-new coat of paint, this well-maintained home combines comfort, convenience, and prime location—an excellent opportunity in one of Hamilton Mountain’s most sought-after neighborhoods. Main floor pictures are virtually staged.
Building information
Type
*****
Appliances
*****
Architectural Style
*****
Basement Development
*****
Basement Type
*****
Construction Style Attachment
*****
Cooling Type
*****
Exterior Finish
*****
Fixture
*****
Foundation Type
*****
Half Bath Total
*****
Heating Fuel
*****
Heating Type
*****
Size Interior
*****
Stories Total
*****
Utility Water
*****
Land information
Access Type
*****
Amenities
*****
Sewer
*****
Size Depth
*****
Size Frontage
*****
Size Total
*****
Rooms
Main level
Living room
*****
Dining room
*****
Kitchen
*****
2pc Bathroom
*****
Basement
Recreation room
*****
3pc Bathroom
*****
Laundry room
*****
Second level
4pc Bathroom
*****
Primary Bedroom
*****
Bedroom
*****
Bedroom
*****
Courtesy of Right at Home Realty
Book a Showing for this property
Please note that filling out this form you'll be registered and your phone number without the +1 part will be used as a password.
