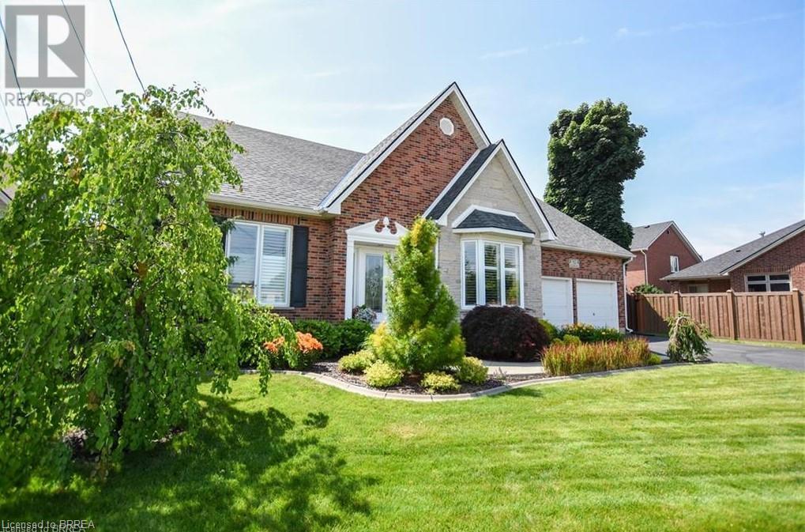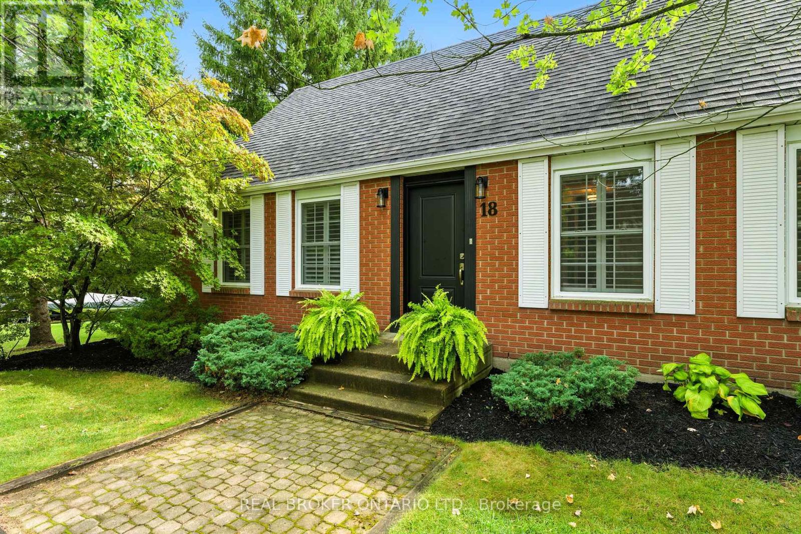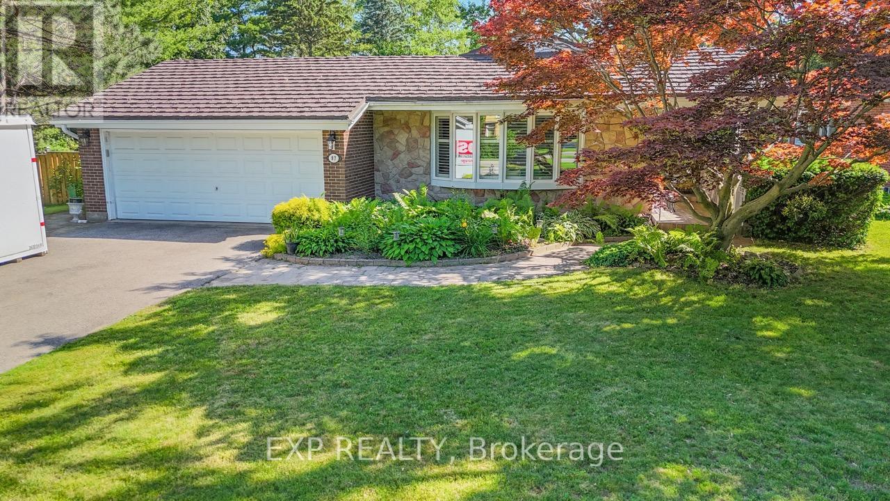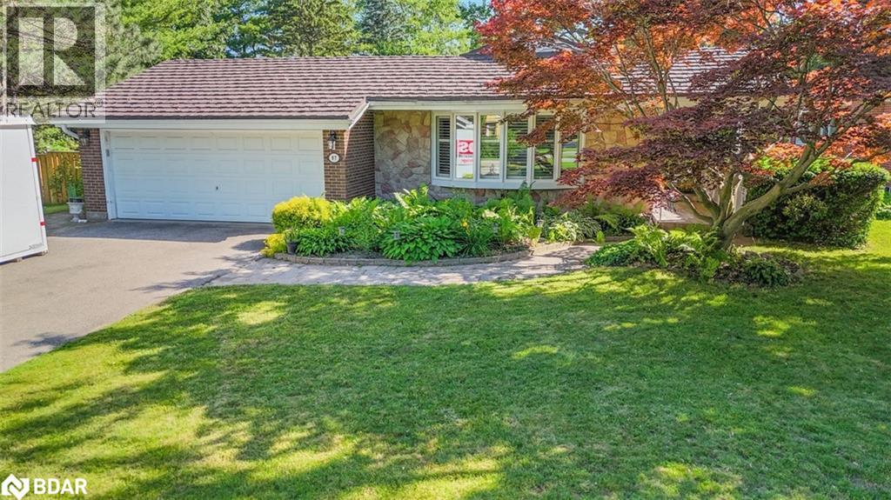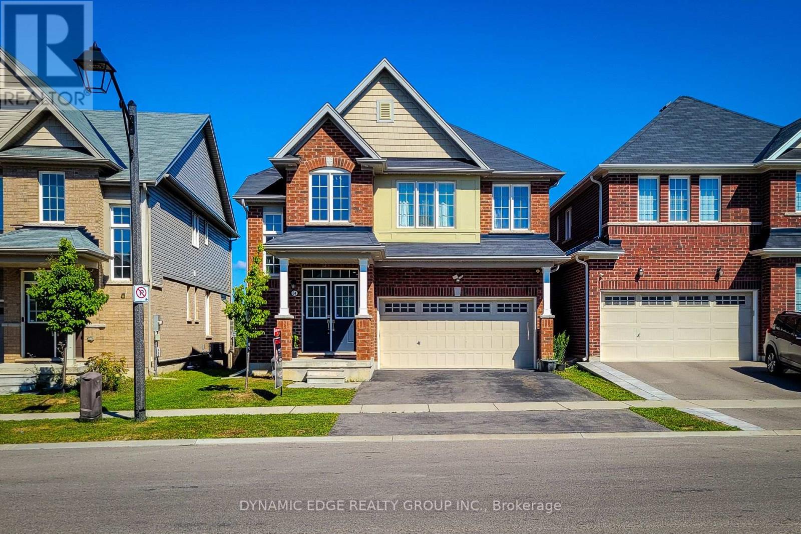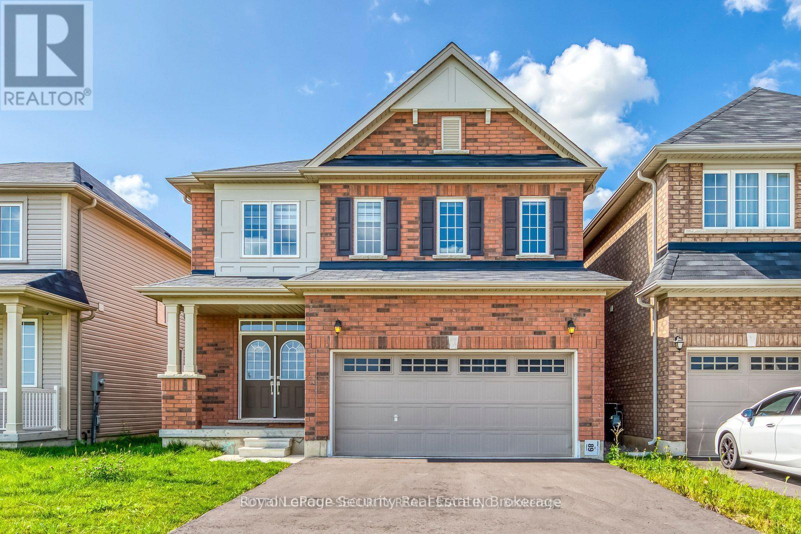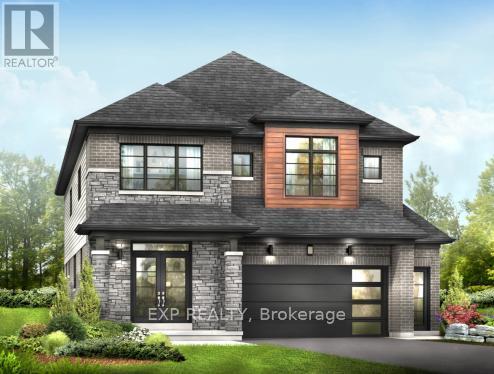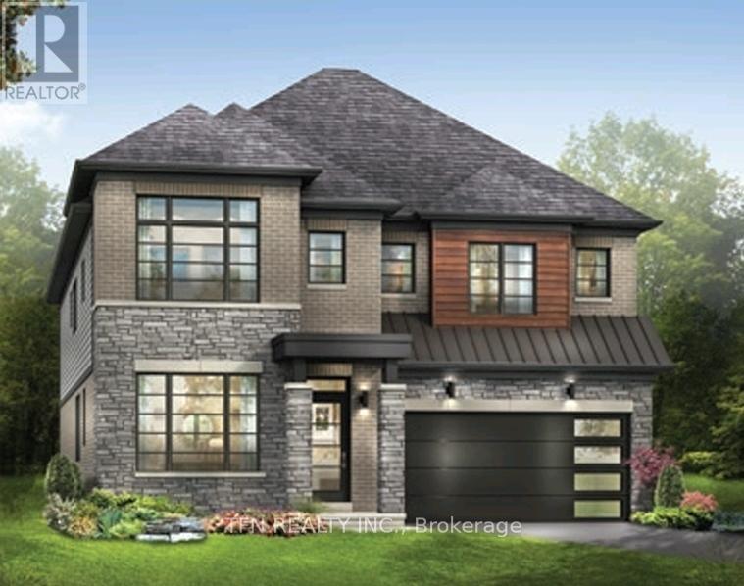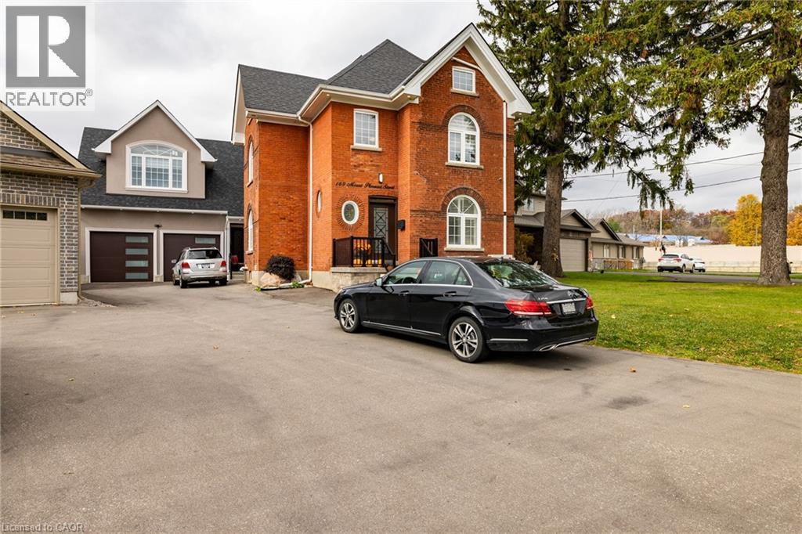Free account required
Unlock the full potential of your property search with a free account! Here's what you'll gain immediate access to:
- Exclusive Access to Every Listing
- Personalized Search Experience
- Favorite Properties at Your Fingertips
- Stay Ahead with Email Alerts
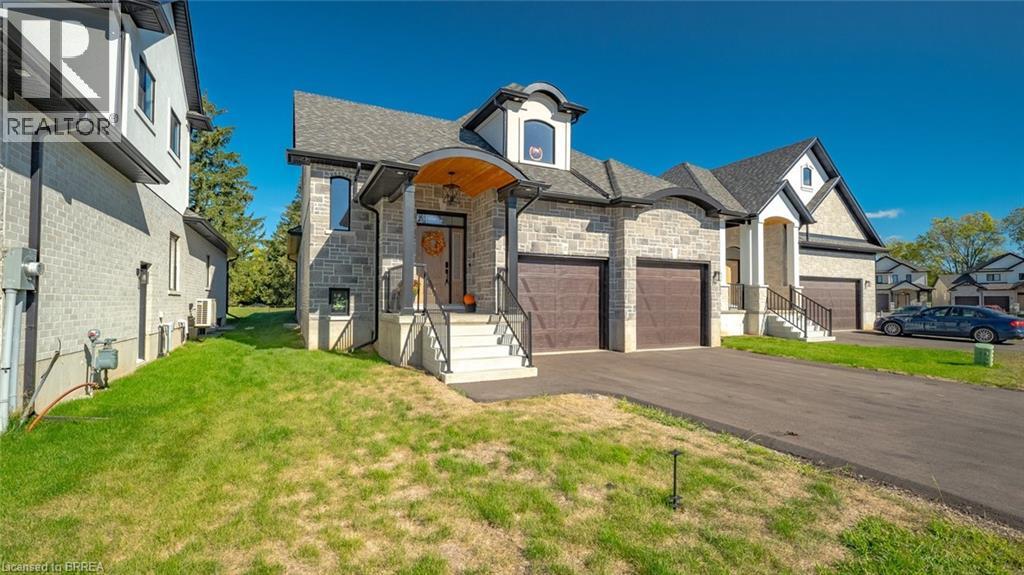
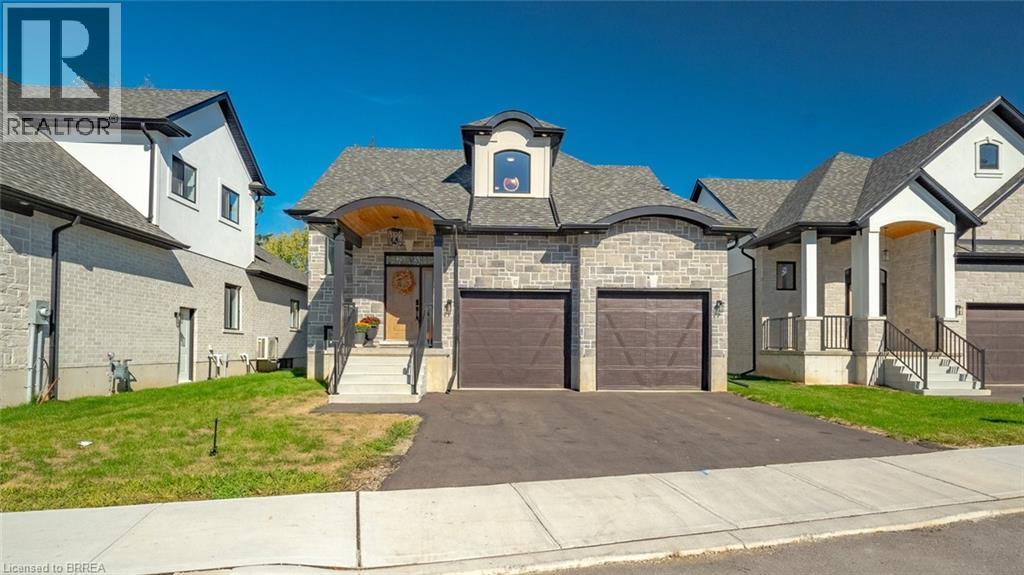
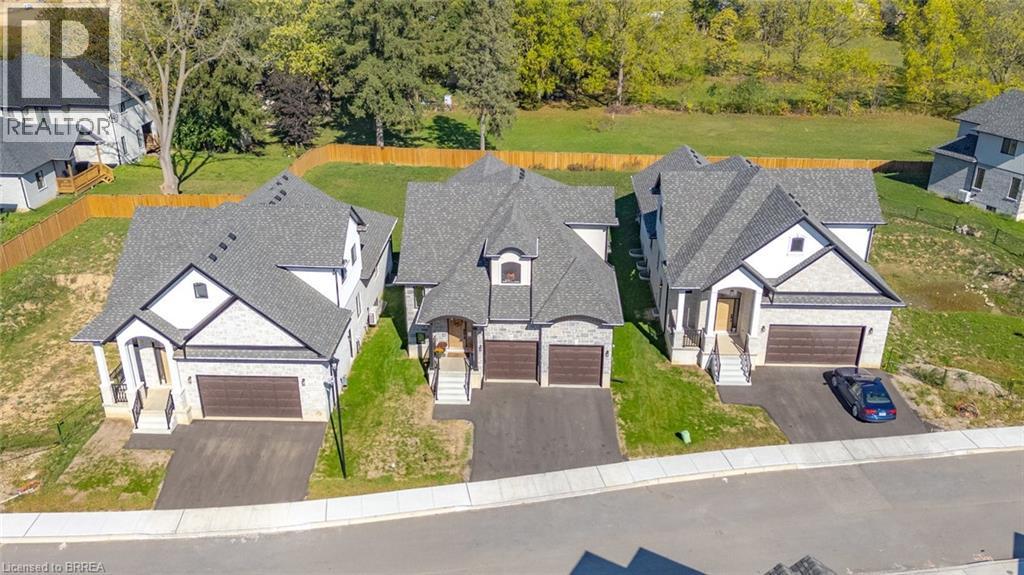
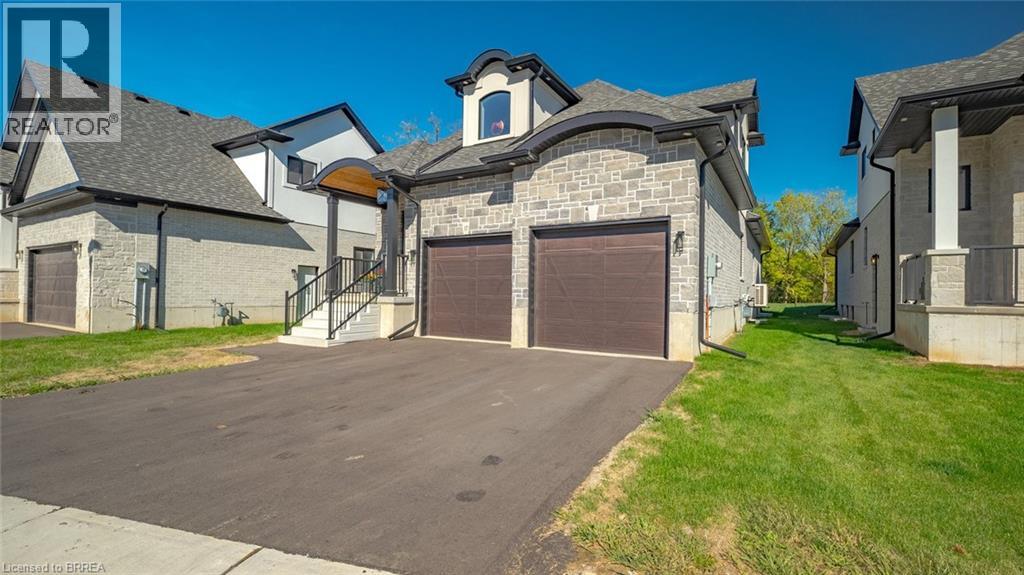
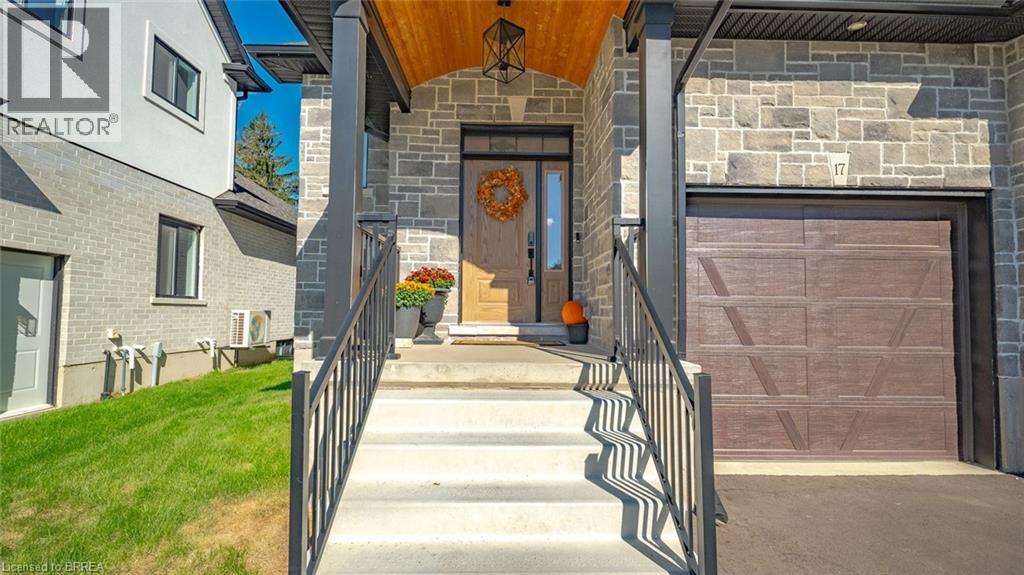
$1,250,000
242 MOUNT PLEASANT Street Unit# 17
Brantford, Ontario, Ontario, N3T1V1
MLS® Number: 40775557
Property description
Welcome to 242 Mount Pleasant Street #17, an exceptional residence in Brantford's sought-after Lions Park Estates. Nestled on a quiet cul-de-sac just steps from Lions Park, Gilkinson Trail, and the Grand River, this home blends sophistication, comfort, and convenience in one breathtaking package. With 4+1 bedrooms, 3.5 bathrooms, and over 4,300 square feet, the property showcases more than $330,000 in upgrades. The main floor impresses with soaring ceilings, wide-plank hardwoods, and an open layout anchored by a dramatic dual-sided fireplace connecting the living room to the covered back patio. Evenings here can be spent fireside, cooled by a built-in fan, and surrounded by nature. The gourmet kitchen is a showpiece with an oversized waterfall island, custom cabinetry, and Fisher & Paykel appliances. Open sightlines to the dining and living areas make it ideal for gatherings, while designer lighting adds elegance throughout. The primary suite offers a true retreat with a tray ceiling, private patio walkout, spa-like ensuite with Riobel fixtures, freestanding soaker tub, glass shower, and double vanity, plus a custom walk-in dressing room. Upstairs are two additional bedrooms, a full bathroom, and a versatile loft perfect for an office, study, or lounge. The fully finished lower level extends the home with an impressive in-law suite including a kitchenette, bedroom, full bathroom, spacious living/dining area, and a stylish bar with rec roomperfect for guests or multigenerational living. Unique features include a dog spa in the mudroom, a dedicated main-floor office (or bedroom), electric vehicle charging stations, and a covered outdoor living space for year-round entertaining. This is more than a home: it's a lifestyle.
Building information
Type
*****
Appliances
*****
Architectural Style
*****
Basement Development
*****
Basement Type
*****
Constructed Date
*****
Construction Style Attachment
*****
Cooling Type
*****
Exterior Finish
*****
Fireplace Present
*****
FireplaceTotal
*****
Foundation Type
*****
Half Bath Total
*****
Heating Fuel
*****
Heating Type
*****
Size Interior
*****
Stories Total
*****
Utility Water
*****
Land information
Amenities
*****
Sewer
*****
Size Depth
*****
Size Frontage
*****
Size Total
*****
Rooms
Main level
Kitchen
*****
Foyer
*****
Living room
*****
Pantry
*****
Dining room
*****
Primary Bedroom
*****
Full bathroom
*****
Bedroom
*****
2pc Bathroom
*****
Basement
4pc Bathroom
*****
Other
*****
Utility room
*****
Other
*****
Recreation room
*****
Bedroom
*****
Second level
Bonus Room
*****
Bedroom
*****
Bedroom
*****
4pc Bathroom
*****
Courtesy of Revel Realty Inc
Book a Showing for this property
Please note that filling out this form you'll be registered and your phone number without the +1 part will be used as a password.
