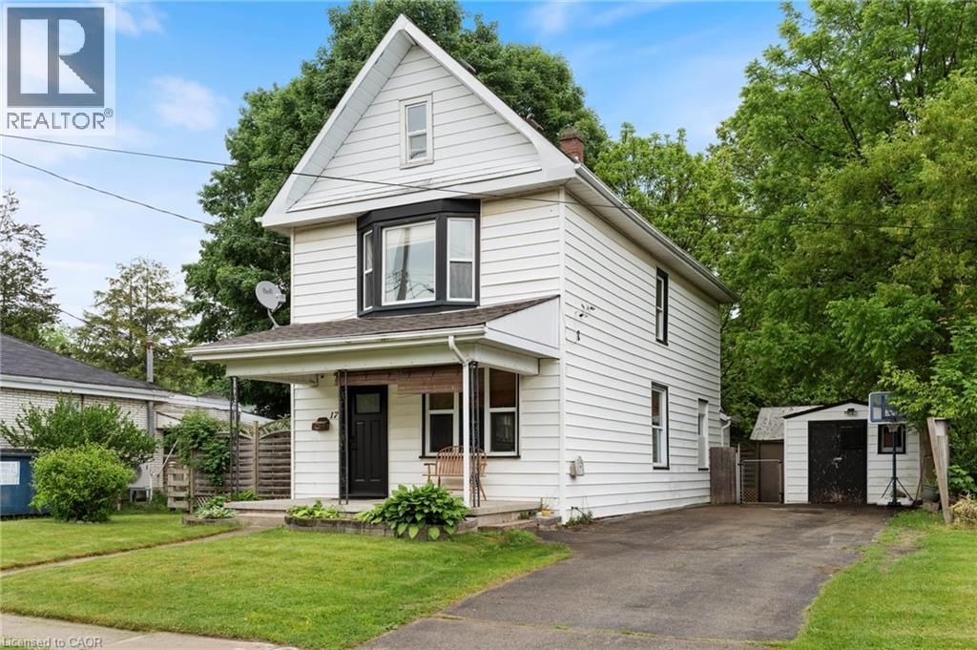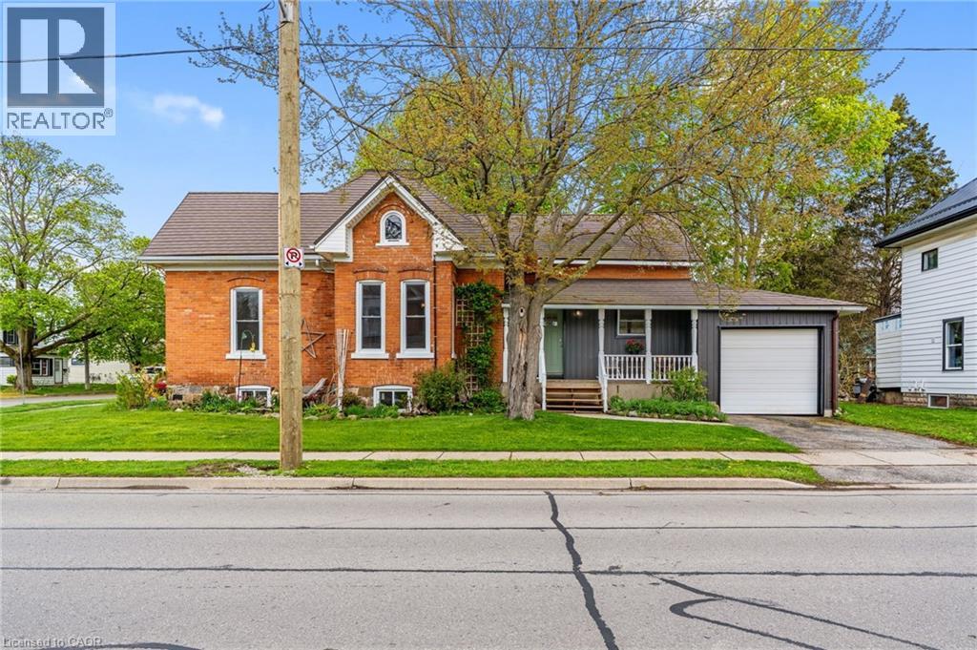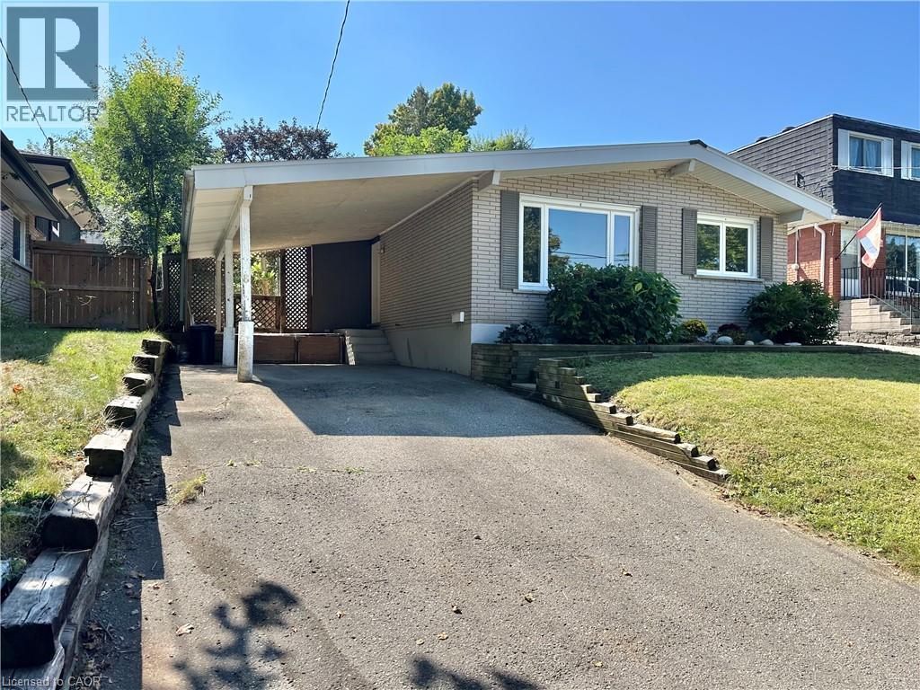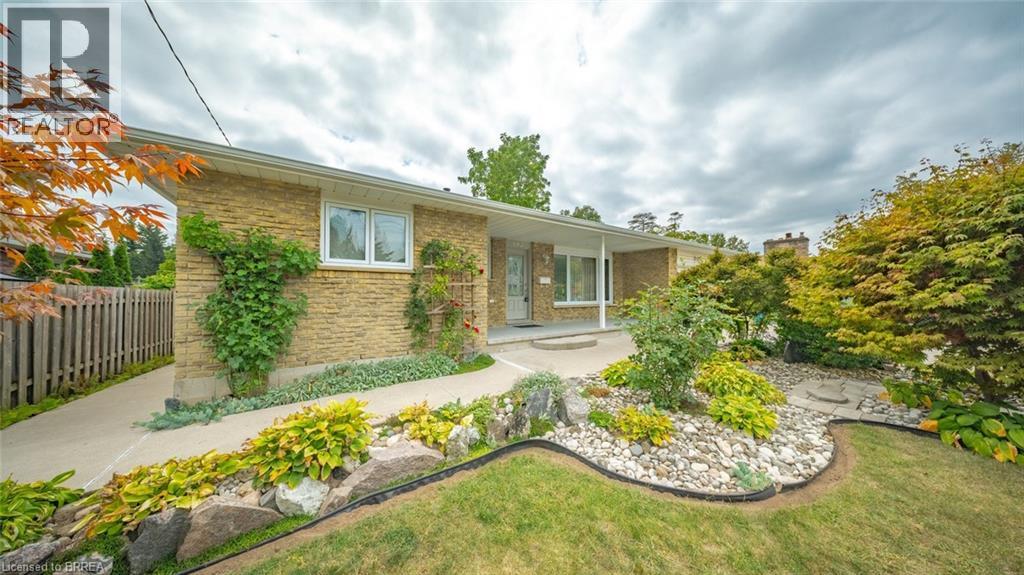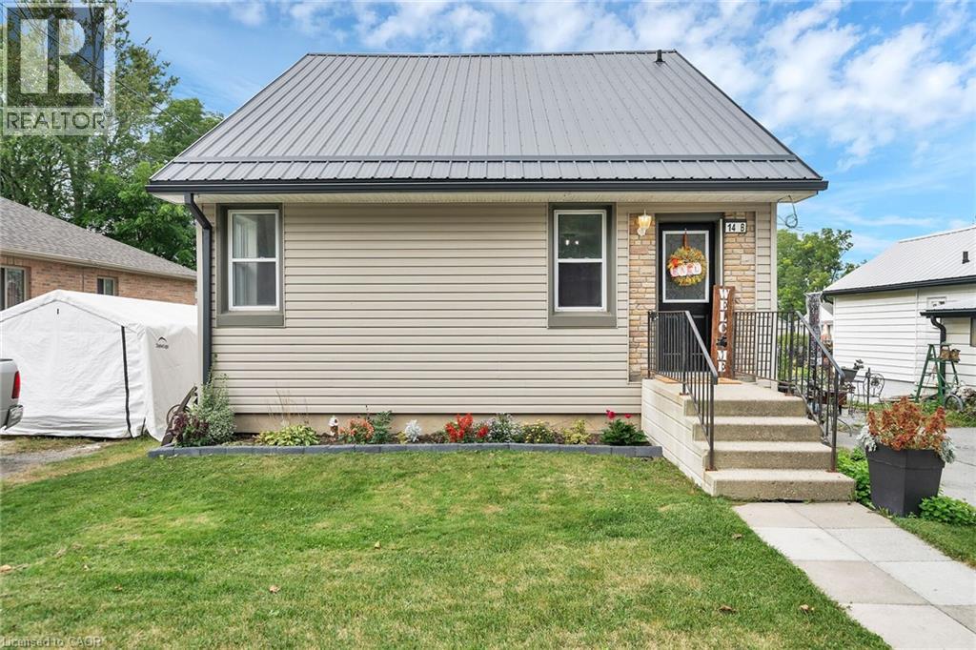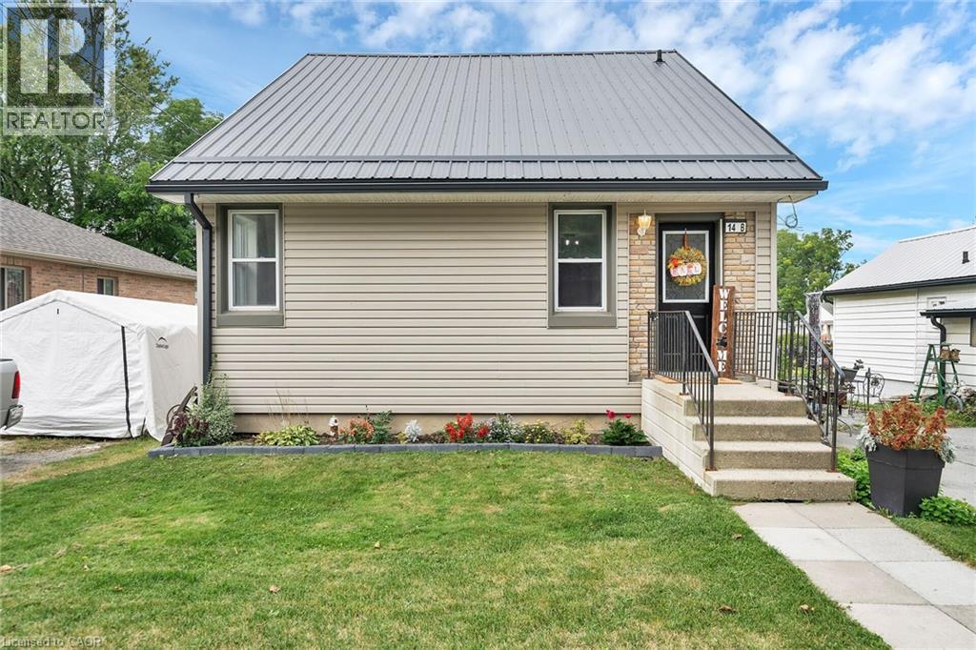Free account required
Unlock the full potential of your property search with a free account! Here's what you'll gain immediate access to:
- Exclusive Access to Every Listing
- Personalized Search Experience
- Favorite Properties at Your Fingertips
- Stay Ahead with Email Alerts
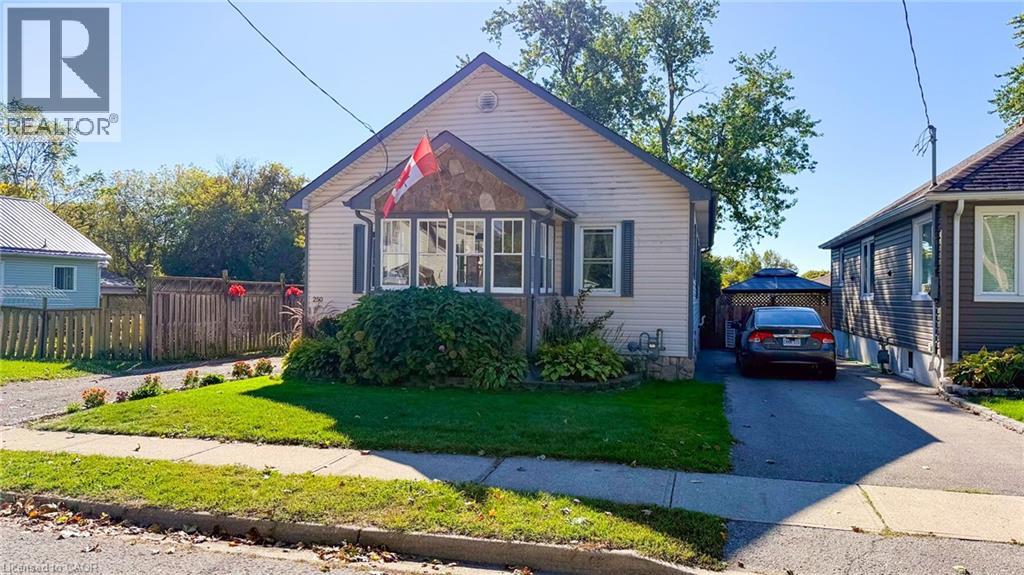
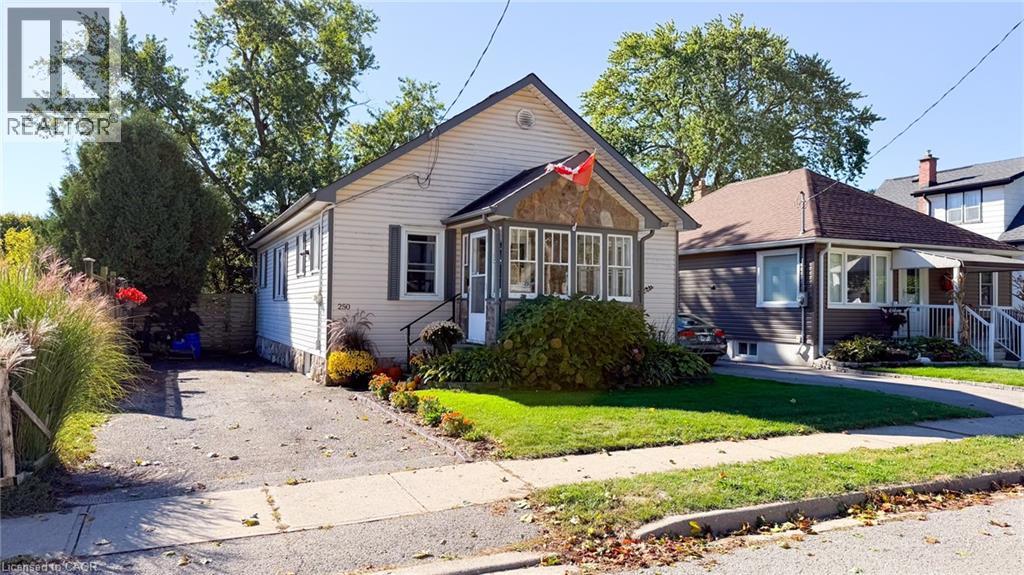
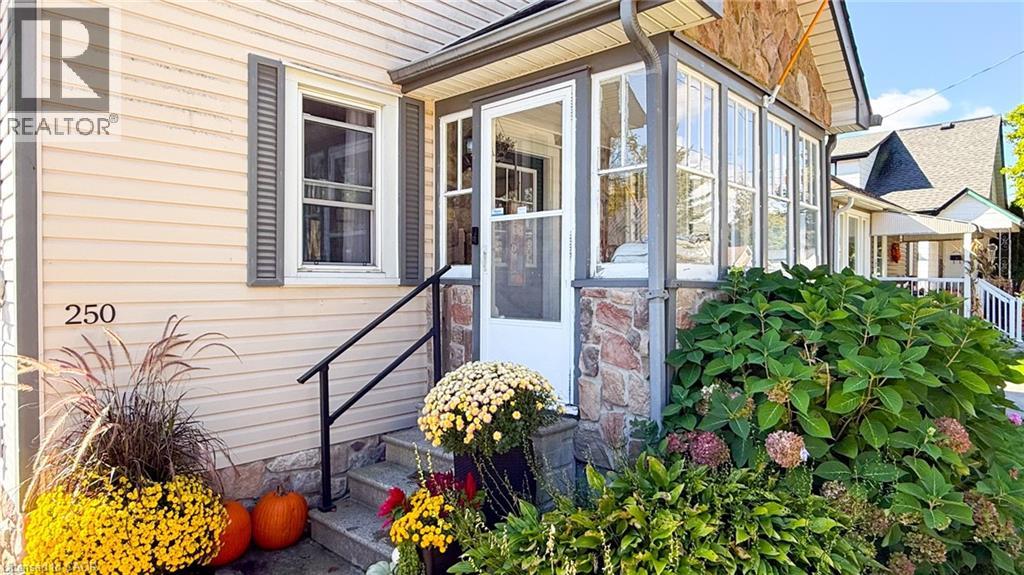
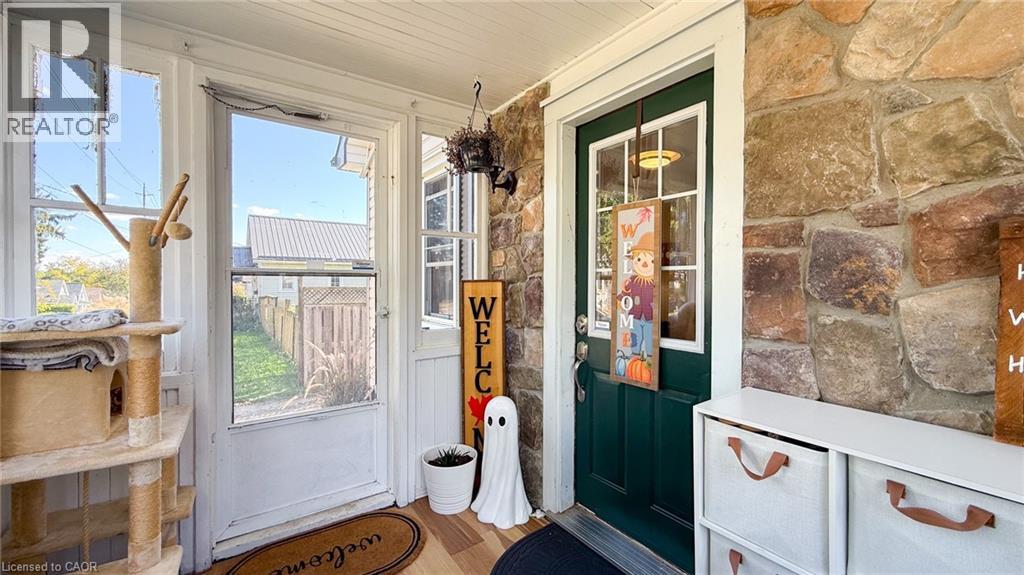
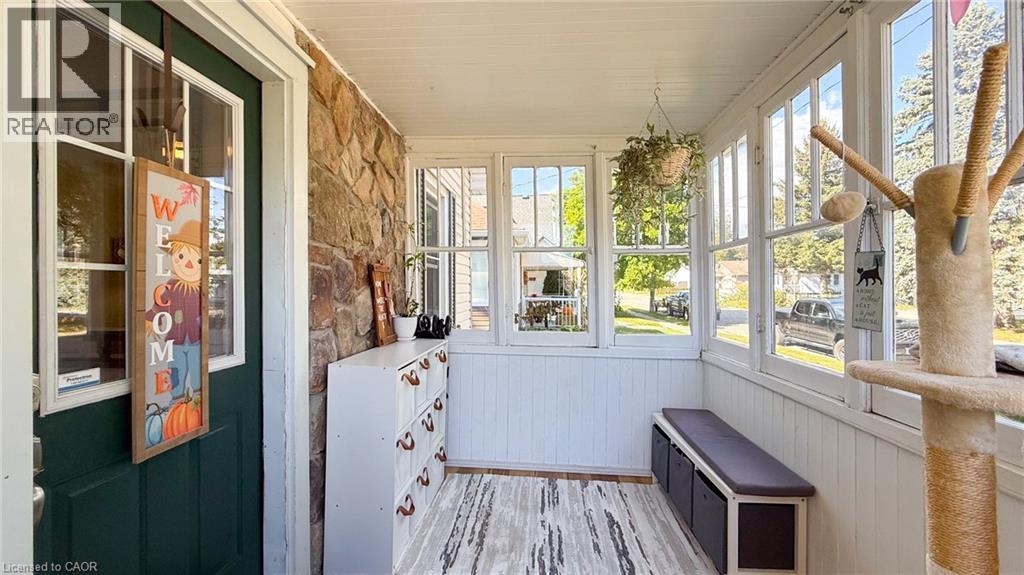
$474,900
250 GROVE Street
Simcoe, Ontario, Ontario, N3Y1K9
MLS® Number: 40777383
Property description
Located in an established neighbourhood, this attractive and well-maintained low-maintenance bungalow offers easy living and curb appeal. This home offers a maintenance free vinyl-sided exterior, a paved driveway with parking for up to 3 cars, and a fully fenced rear yard with a patio area. A front porch entrance is perfect for storing coats and shoes, while the living room features a striking stone wall accent. The galley kitchen, updated in 2023, is modern with backsplash, quartz counters, and undermount lighting, and it includes the refrigerator, gas stove, built-in dishwasher, and over-the-range microwave. A generous dining area sits between the kitchen and living room, offering ample space for entertaining family and friends. The main floor comprises 3 bedrooms and a recently remodelled 4-piece bathroom in 2022. The basement highlights a large recreation room with brick wall accent that’s ideal for downtime or a kids’ play area, along with ample space for laundry, storage, and essential systems. Other updates include a water softener and a 100 AMP breaker panel. This home is well-suited for first-time buyers, investors, or downsizers seeking a comfortable, move-in-ready property in a convenient location.
Building information
Type
*****
Appliances
*****
Architectural Style
*****
Basement Development
*****
Basement Type
*****
Constructed Date
*****
Construction Style Attachment
*****
Cooling Type
*****
Exterior Finish
*****
Fixture
*****
Foundation Type
*****
Heating Fuel
*****
Heating Type
*****
Size Interior
*****
Stories Total
*****
Utility Water
*****
Land information
Access Type
*****
Amenities
*****
Sewer
*****
Size Depth
*****
Size Frontage
*****
Size Irregular
*****
Size Total
*****
Rooms
Main level
Porch
*****
Living room
*****
Dining room
*****
Kitchen
*****
Primary Bedroom
*****
Bedroom
*****
Bedroom
*****
4pc Bathroom
*****
Basement
Recreation room
*****
Courtesy of PROGRESSIVE REALTY GROUP INC.
Book a Showing for this property
Please note that filling out this form you'll be registered and your phone number without the +1 part will be used as a password.


