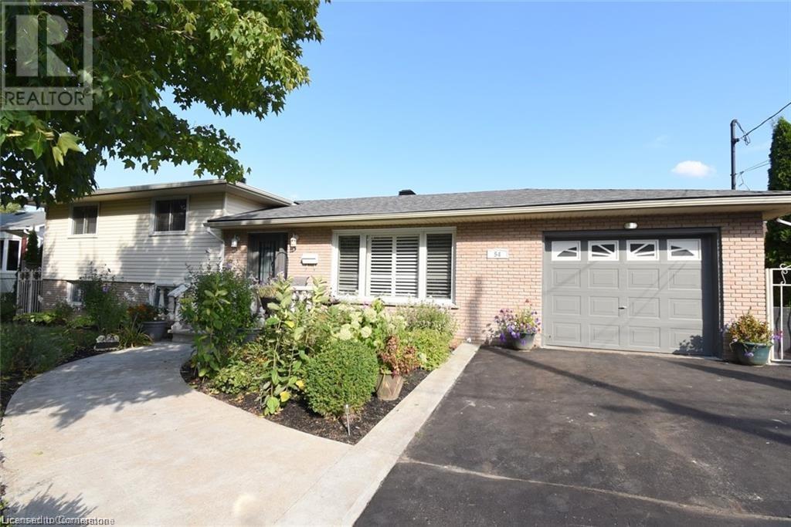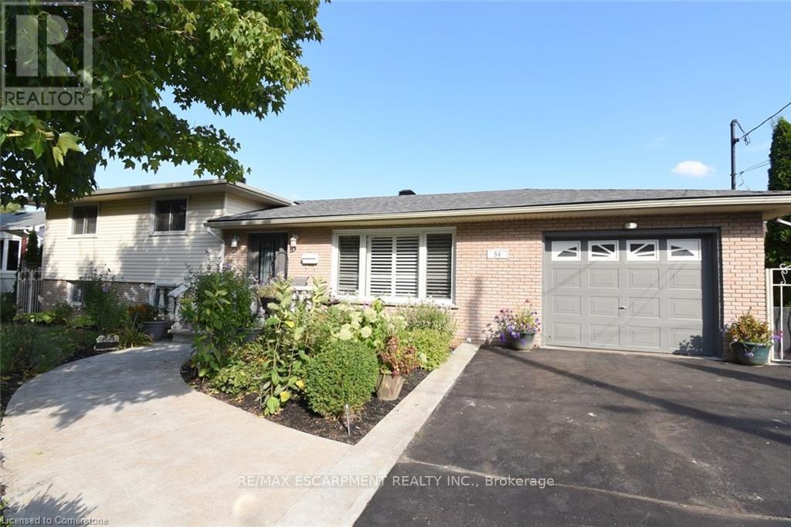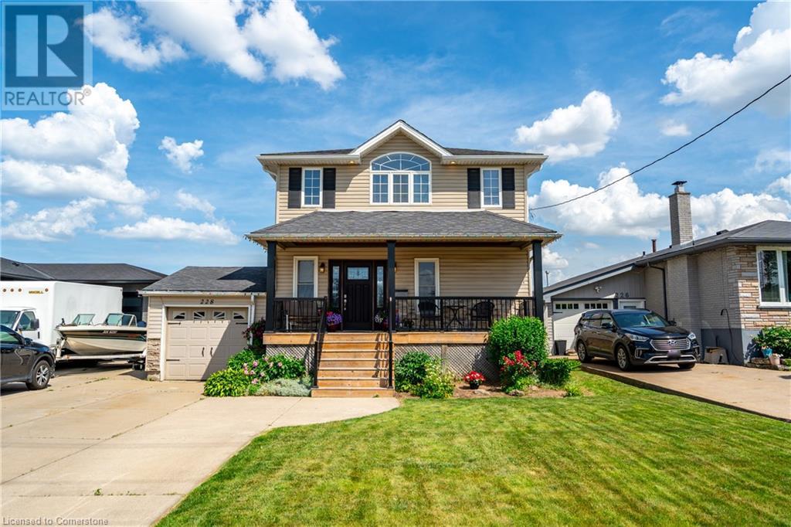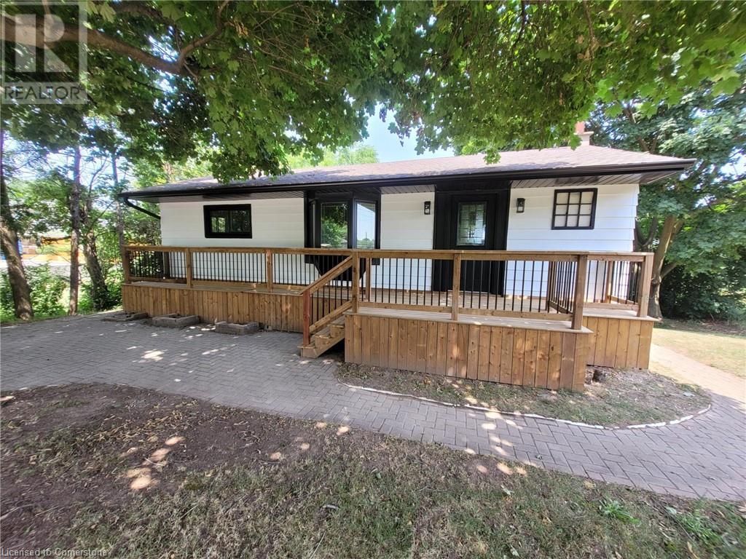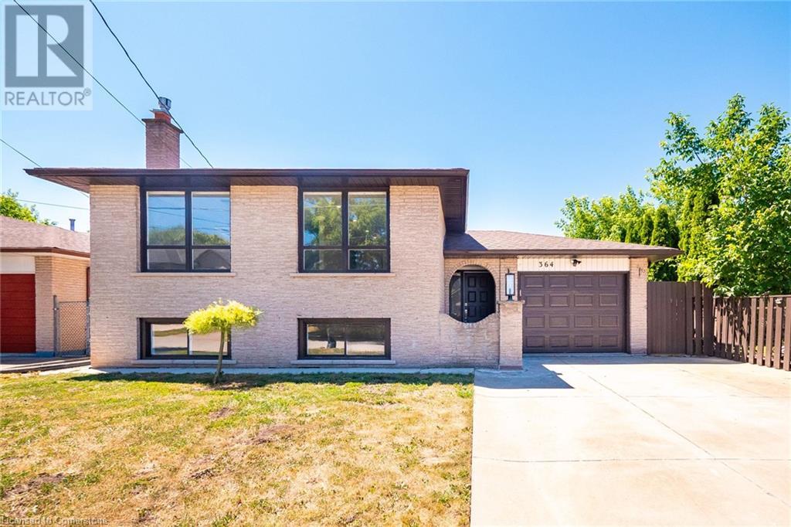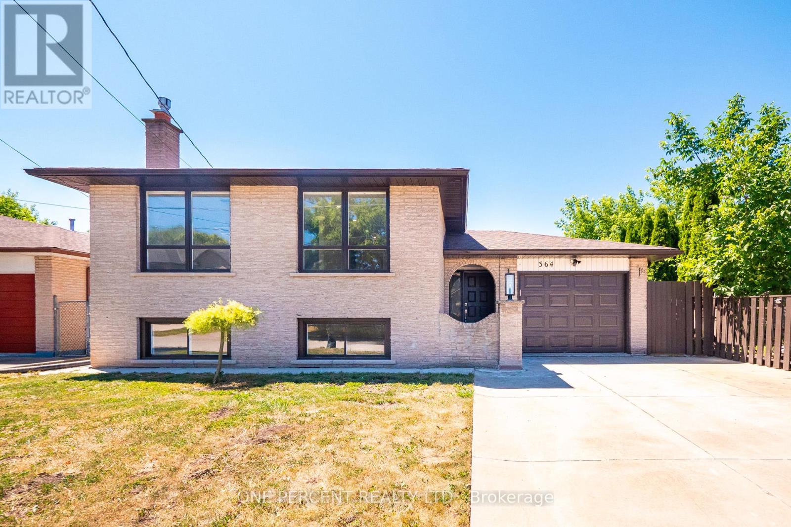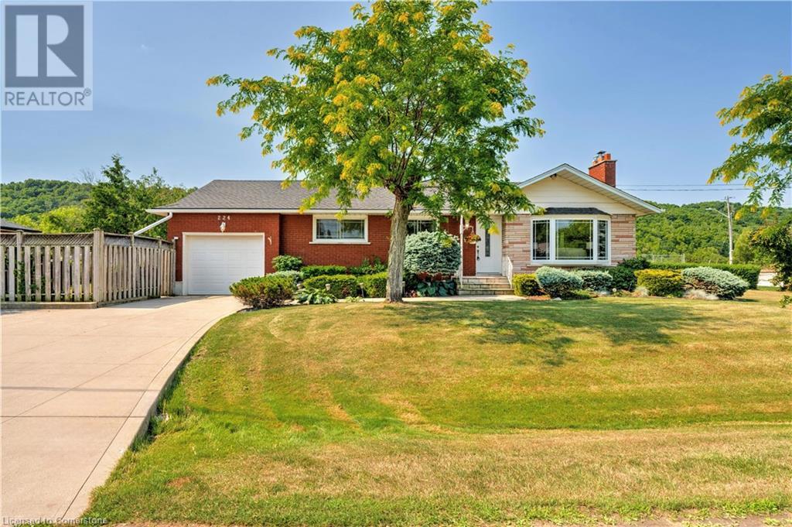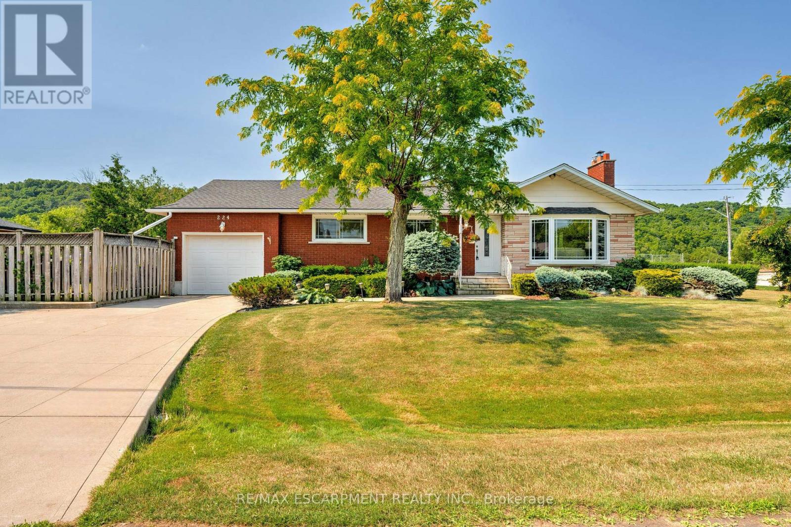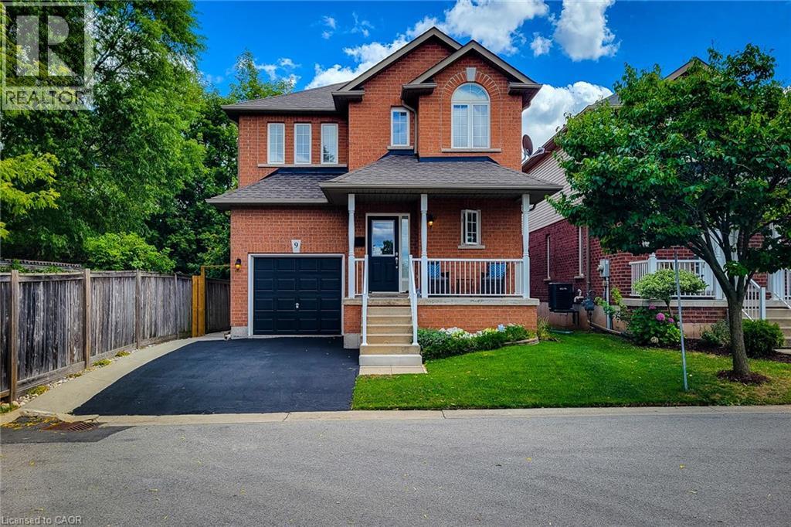Free account required
Unlock the full potential of your property search with a free account! Here's what you'll gain immediate access to:
- Exclusive Access to Every Listing
- Personalized Search Experience
- Favorite Properties at Your Fingertips
- Stay Ahead with Email Alerts
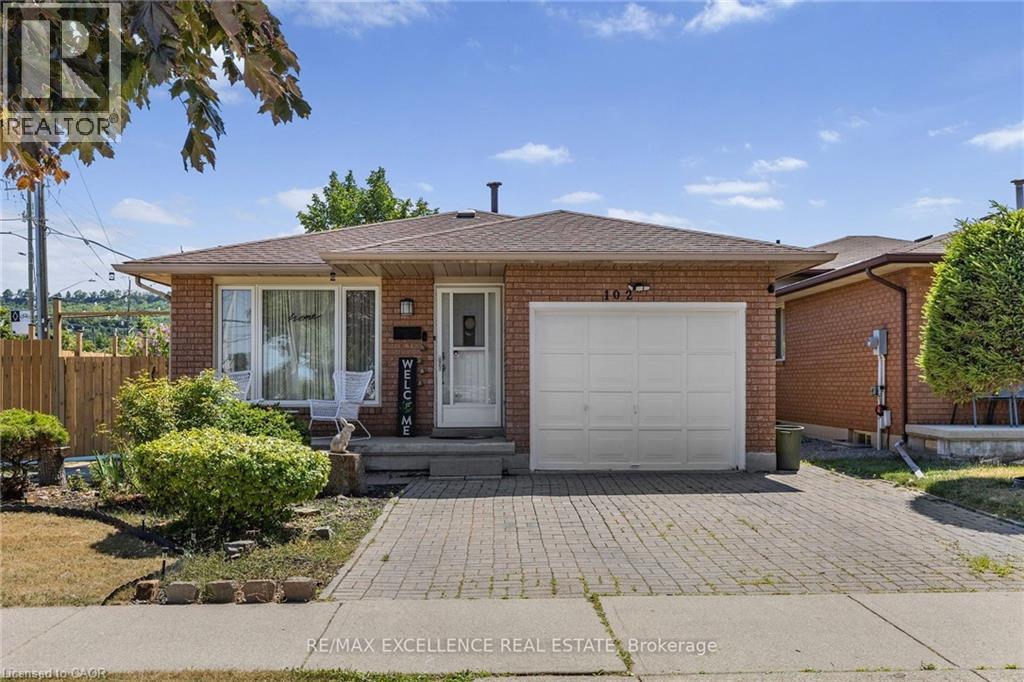
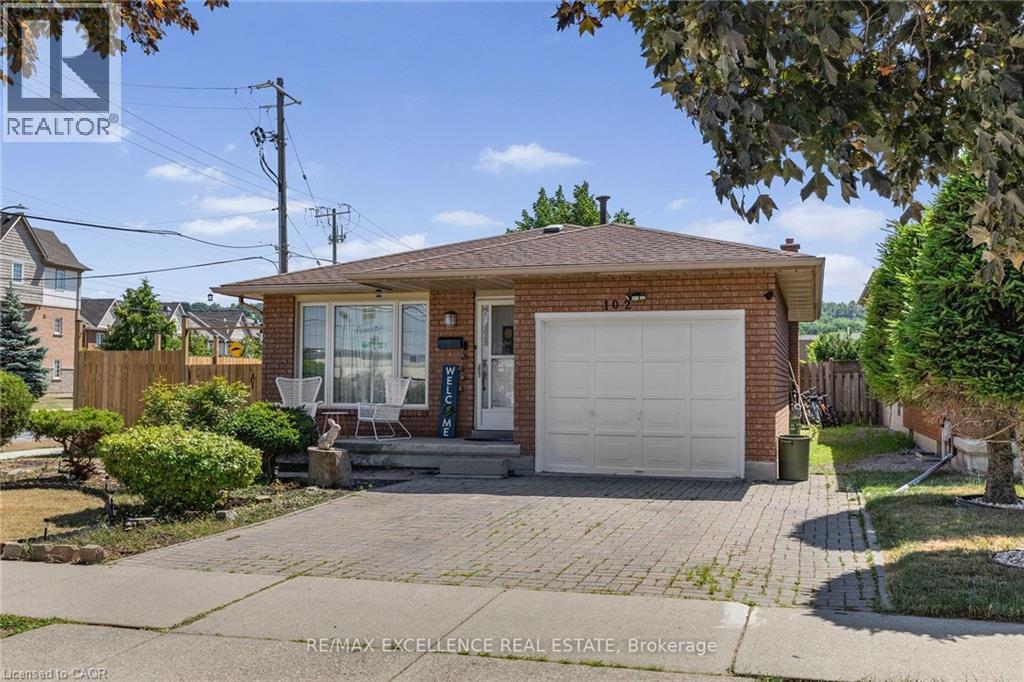
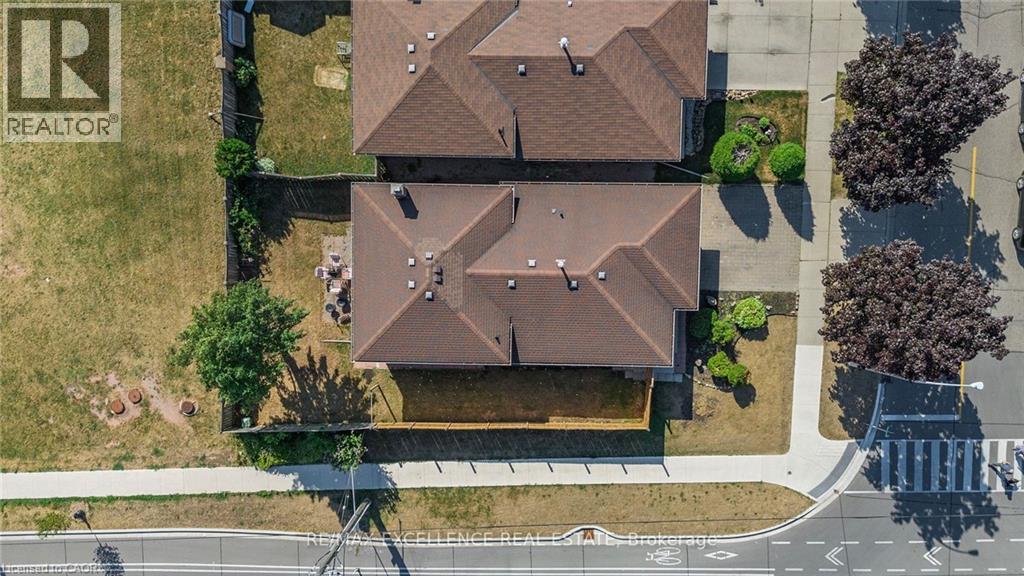
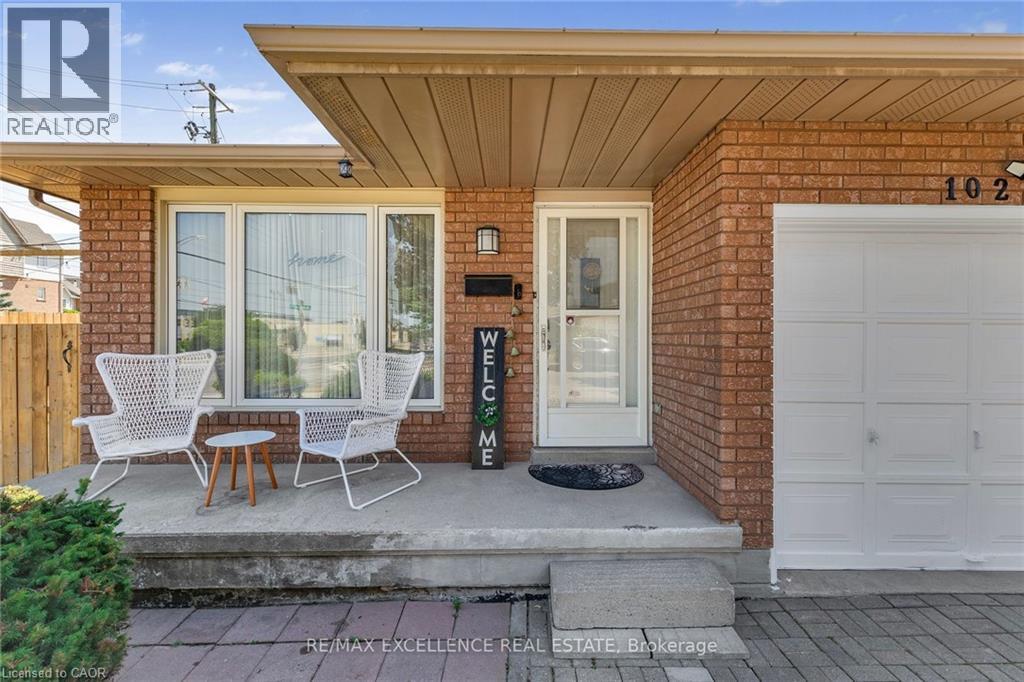
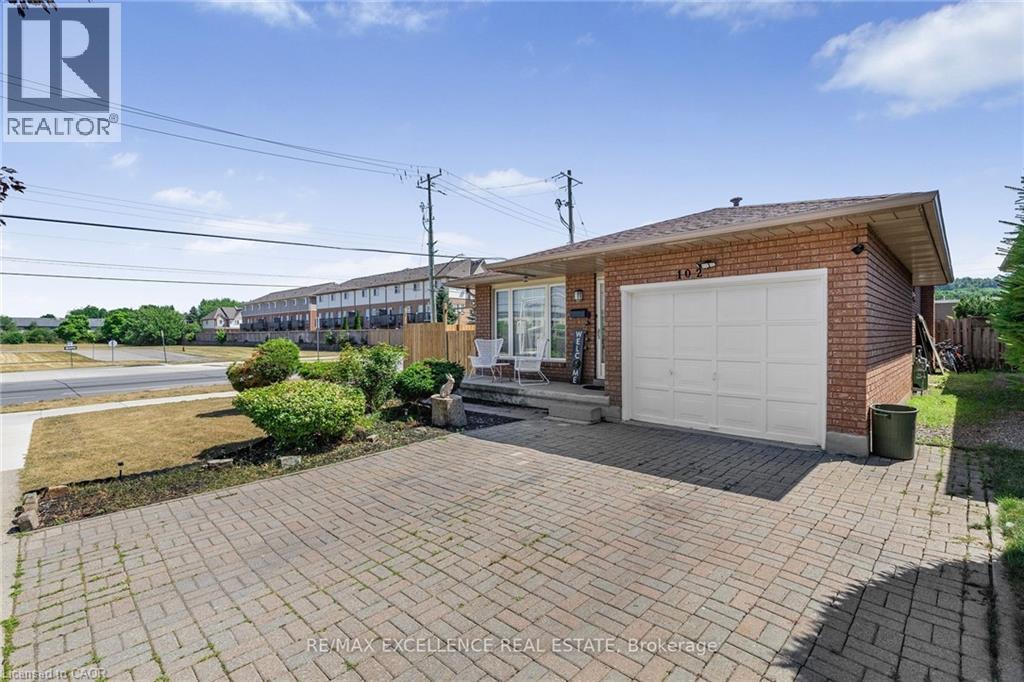
$799,900
102 JUNIPER Drive
Hamilton, Ontario, Ontario, L8E4G6
MLS® Number: 40779059
Property description
Welcome to 102 Juniper Drive, a well maintained 3-level detached backsplit situated on a massive premium corner lot in a desirable Stoney Creek neighborhood. This spacious 5 bedroom, 2 bathroom home features a functional layout with a fully finished second level offering ample space for extended family living or future in-law suite potential. The lower level remains unfinished, providing an excellent opportunity to customize additional living space or rental setup. Recent upgrades (within past 2 years) include newer appliances (fridge, gas stove, dishwasher, washer & dryer), energy-efficient pot lights on both main and second levels, fresh paint with feature wall accents, modified kitchen and bathrooms, new fence and enhanced security with cameras and video doorbell. The finished second level includes two additional bedrooms, updated carpet-free flooring. With a single car garage and a double driveway, this home offers space, comfort, and future flexibility. Located in a family friendly neighborhood close to schools, parks, shopping, and highway access, this is an ideal home for multi-generational living or investment.
Building information
Type
*****
Appliances
*****
Basement Development
*****
Basement Type
*****
Construction Style Attachment
*****
Cooling Type
*****
Exterior Finish
*****
Heating Fuel
*****
Heating Type
*****
Size Interior
*****
Utility Water
*****
Land information
Amenities
*****
Sewer
*****
Size Depth
*****
Size Frontage
*****
Size Total
*****
Rooms
Main level
Primary Bedroom
*****
Bedroom
*****
Bedroom
*****
4pc Bathroom
*****
Kitchen
*****
Dining room
*****
Second level
Bedroom
*****
3pc Bathroom
*****
Bedroom
*****
Kitchen/Dining room
*****
Courtesy of Re/Max EXCELLENCE REAL ESTATE BROKERAGE
Book a Showing for this property
Please note that filling out this form you'll be registered and your phone number without the +1 part will be used as a password.
