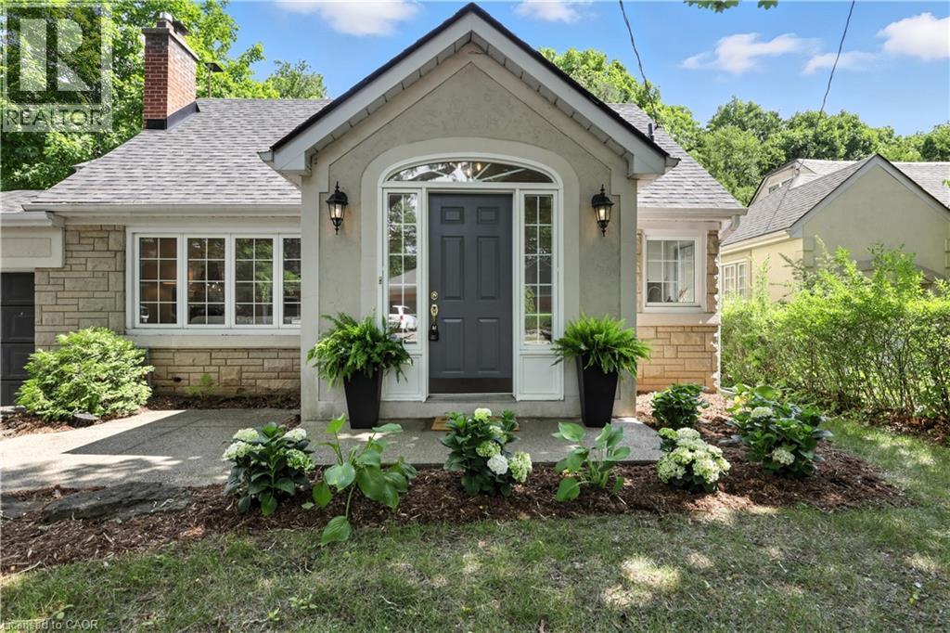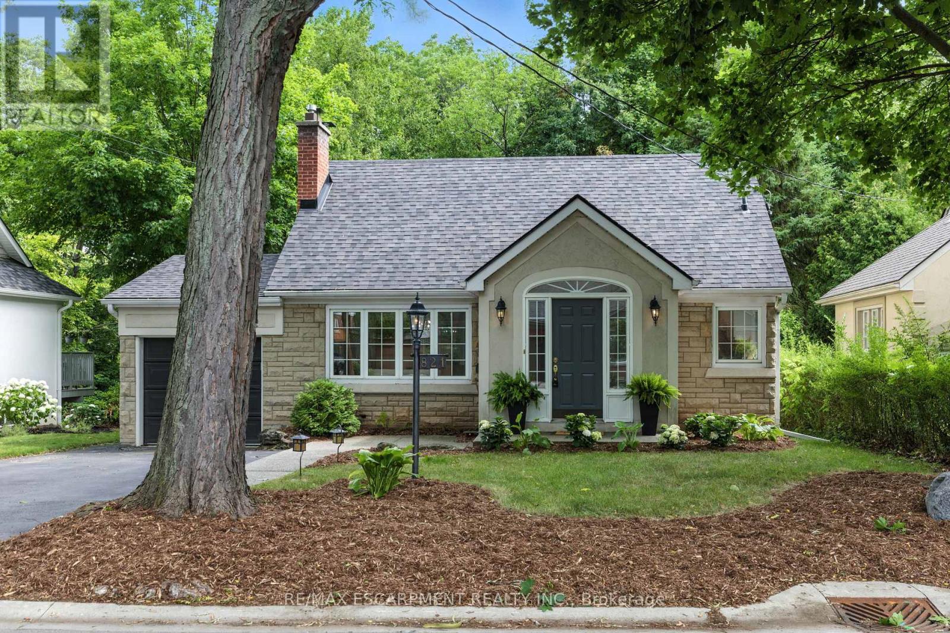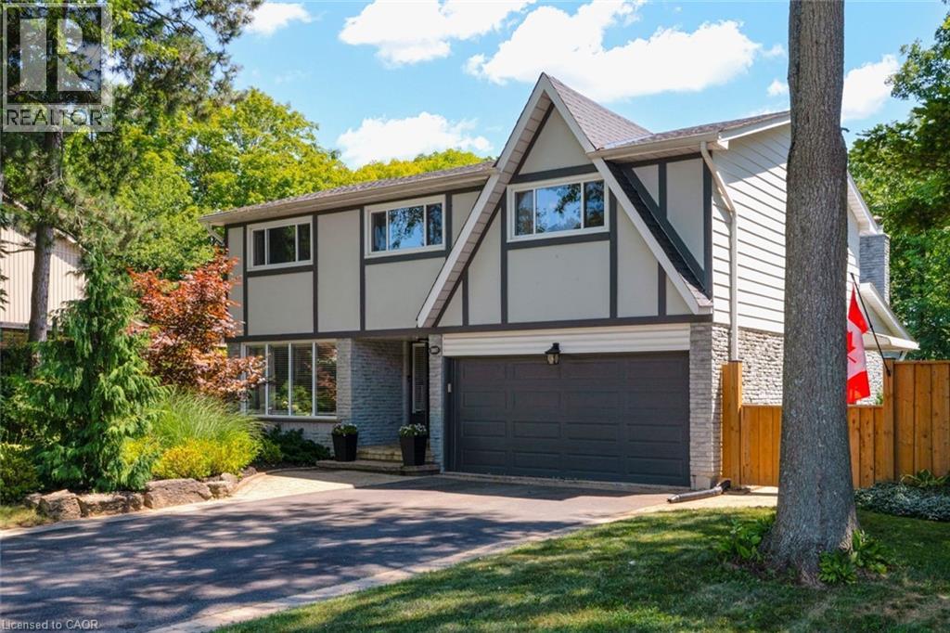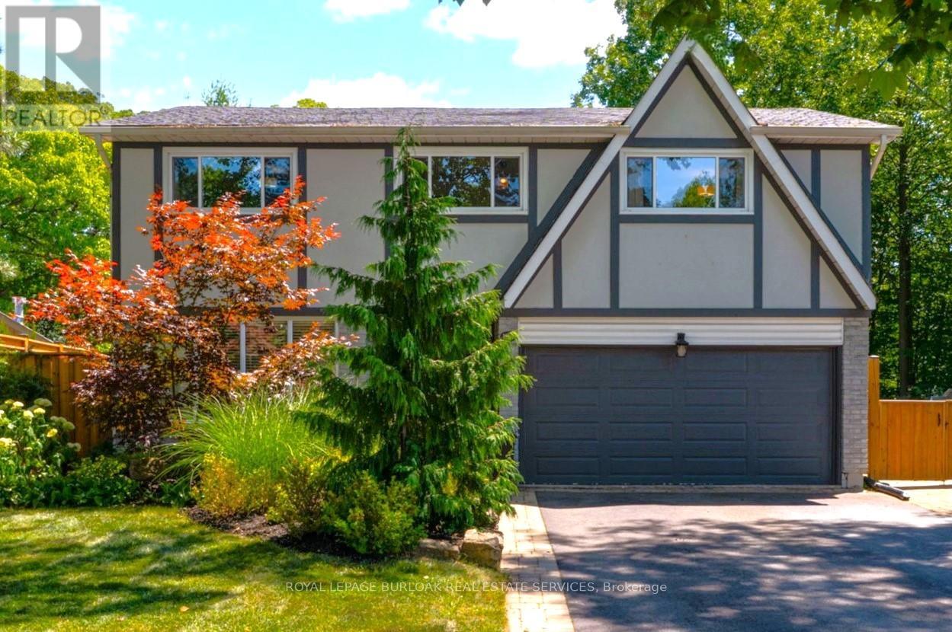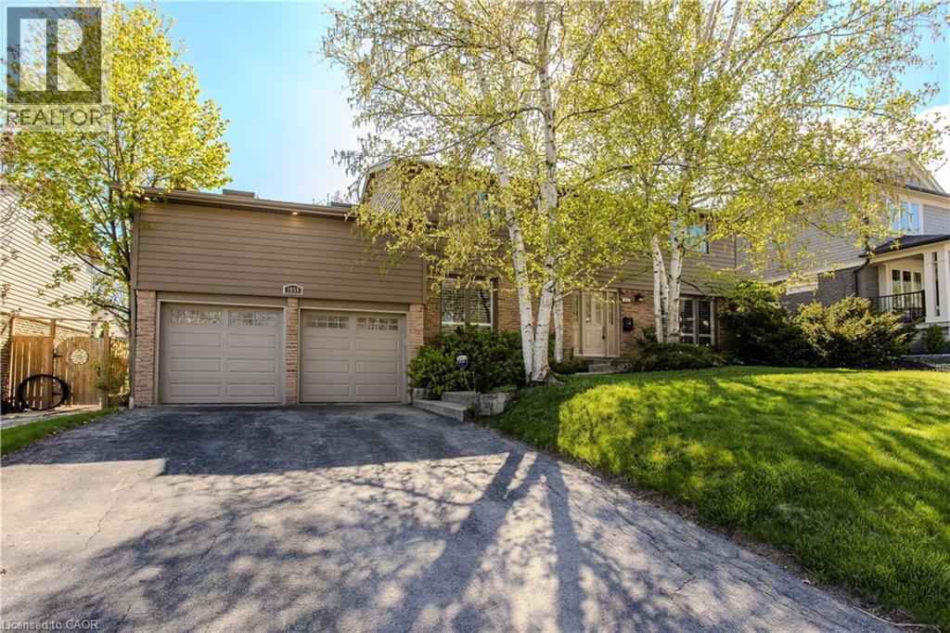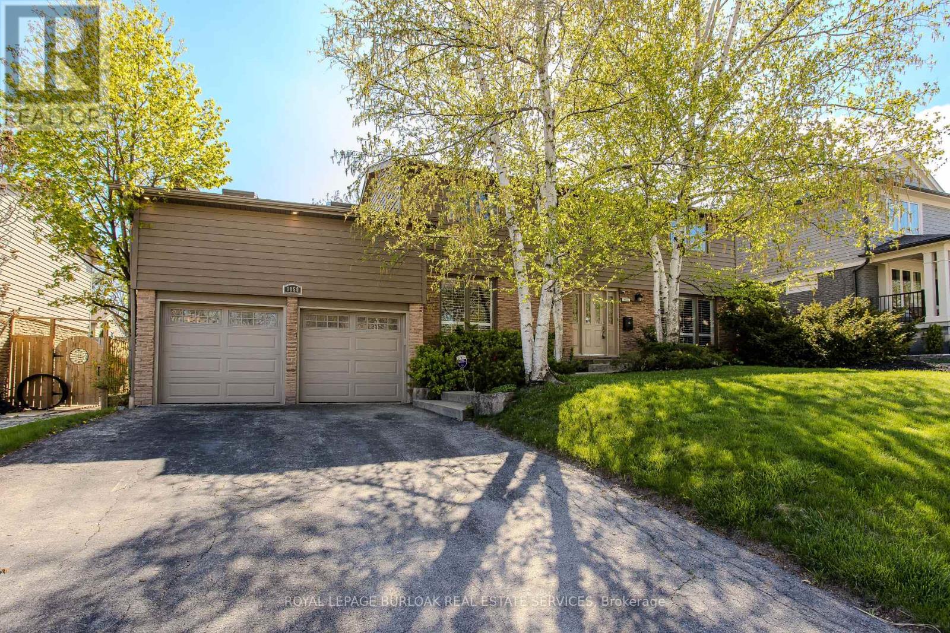Free account required
Unlock the full potential of your property search with a free account! Here's what you'll gain immediate access to:
- Exclusive Access to Every Listing
- Personalized Search Experience
- Favorite Properties at Your Fingertips
- Stay Ahead with Email Alerts
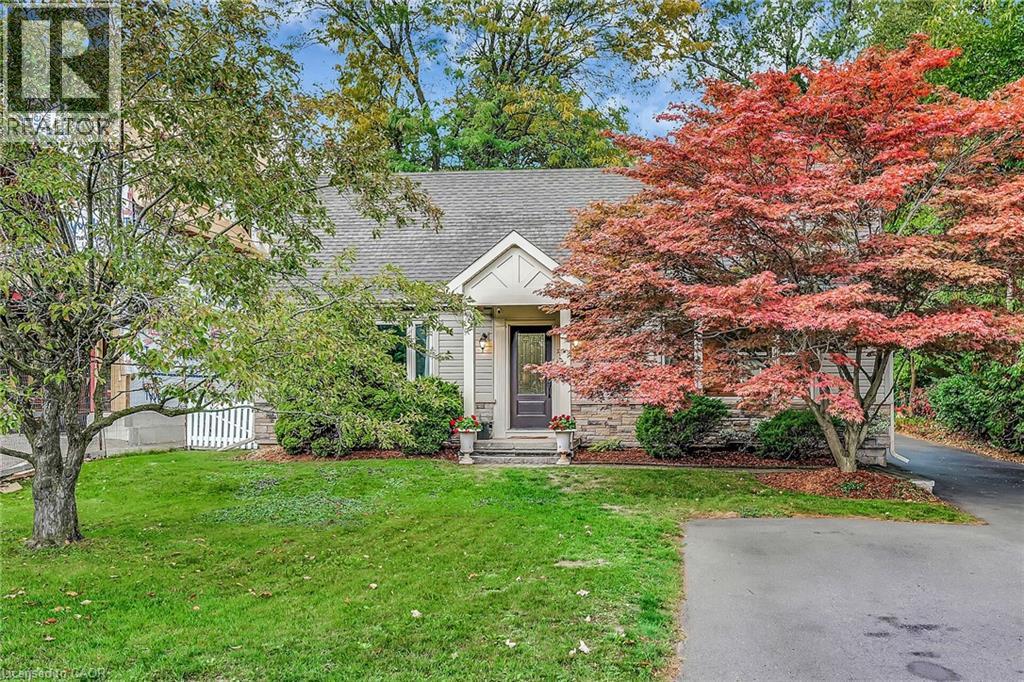
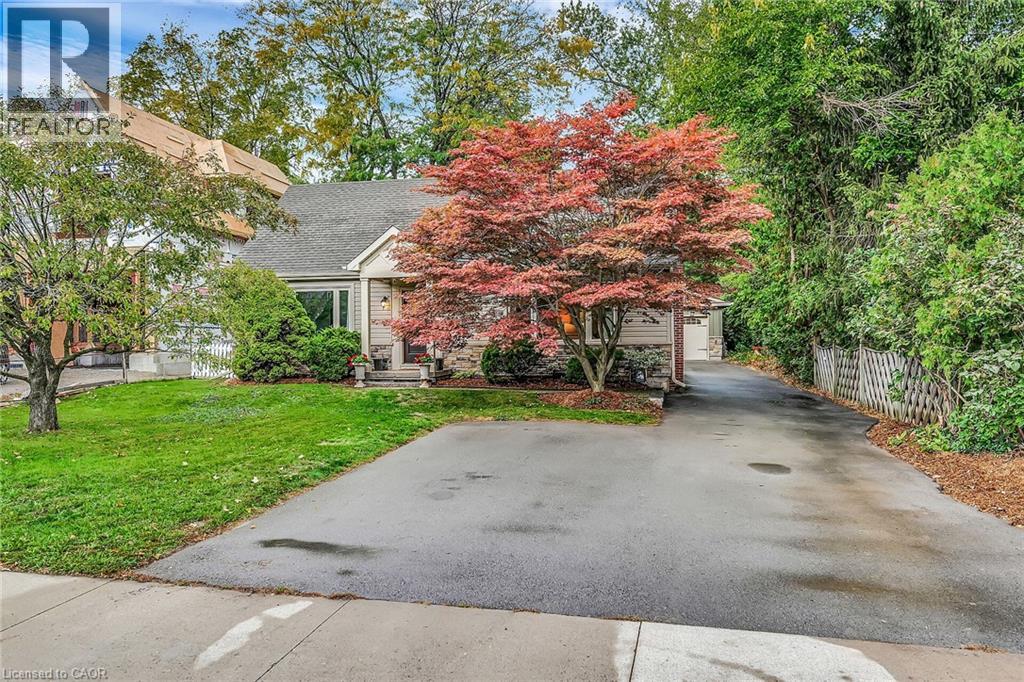
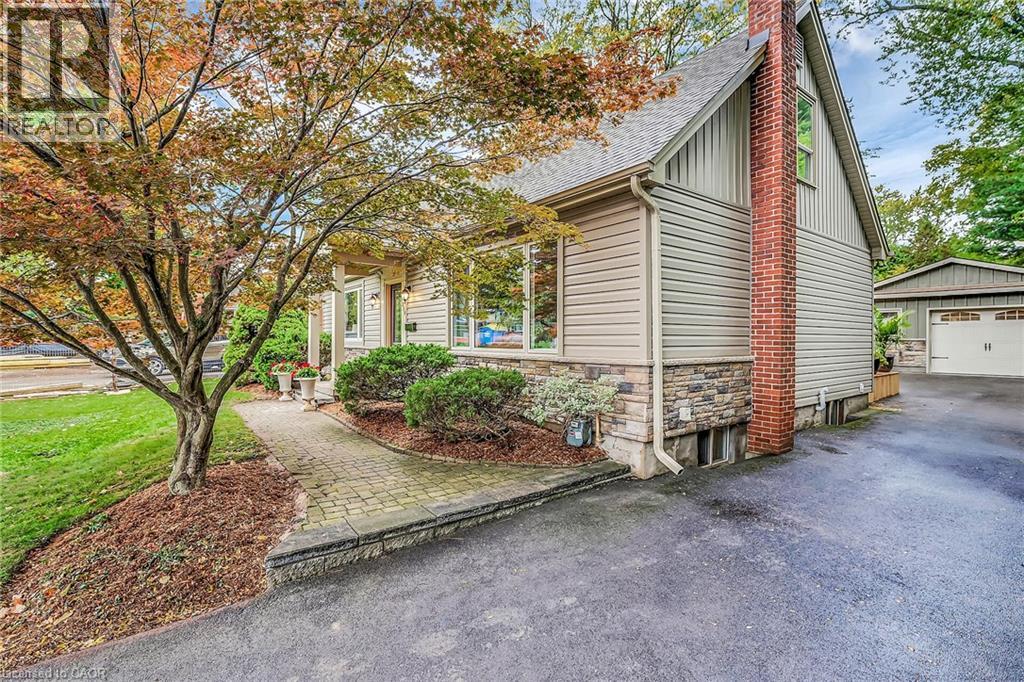
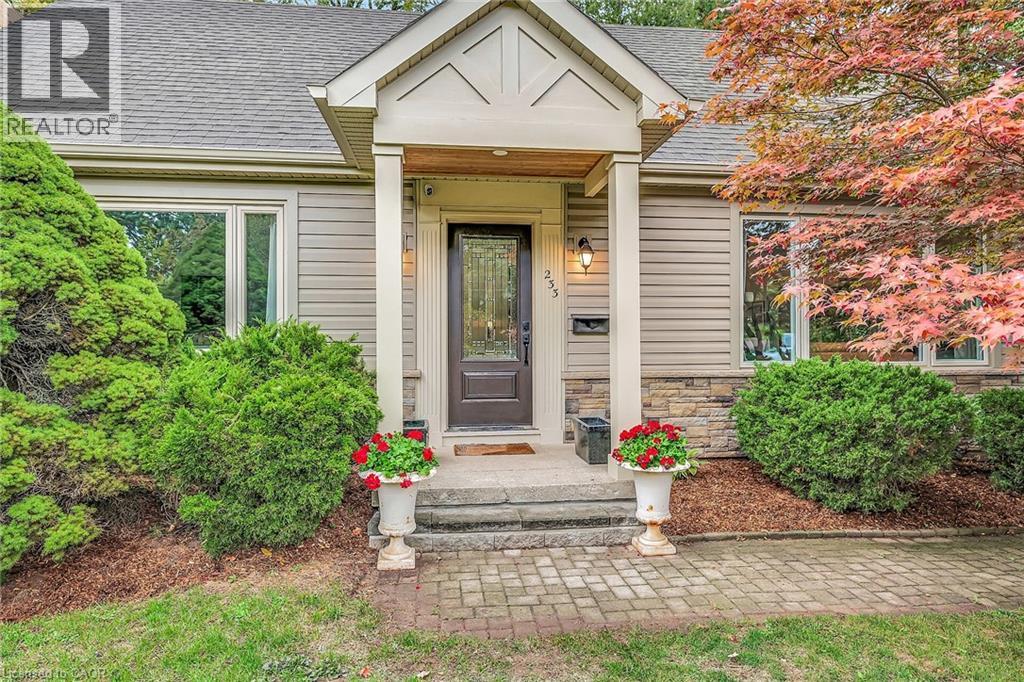
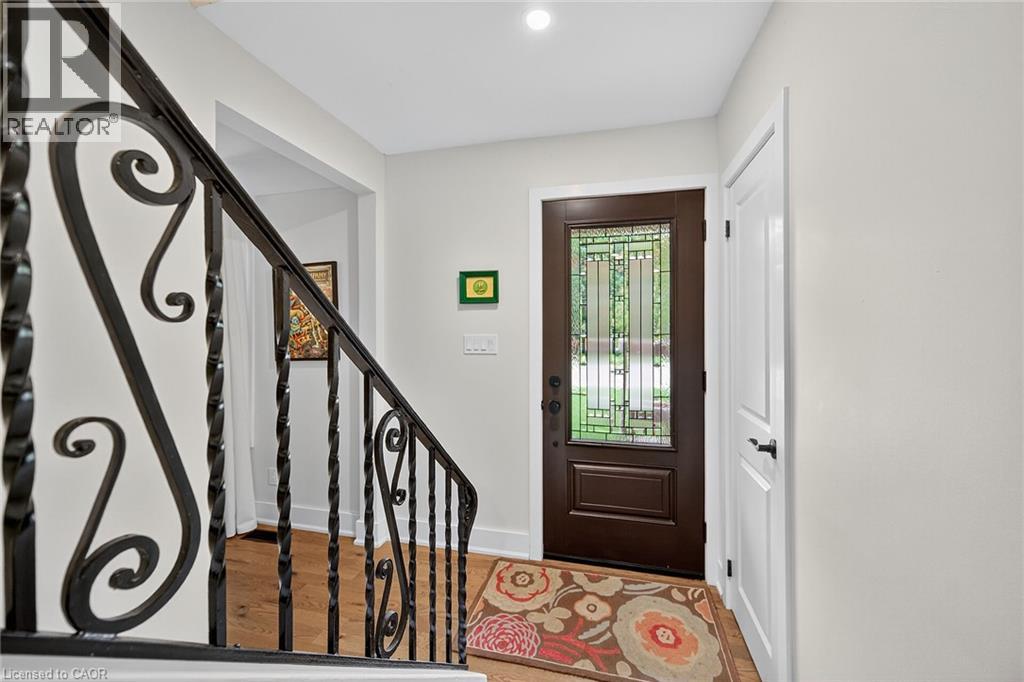
$1,550,000
233 TOWNSEND Avenue
Burlington, Ontario, Ontario, L7T1Z5
MLS® Number: 40779062
Property description
Beautifully finished and updated home on a 60 x 175 foot lot in Aldershot. Living room with large south facing window open to dining room, open to the kitchen. Two bedrooms on the main floor, one with double closets currently used as home office. A 3-piece washroom completes this level. Upstairs has 2 bedrooms, one with walk-in closet. A 4-piece bathroom, book nook & second large walk-in closet complete this space. The basement is unfinished but has been studded & insulated with roughed-in 3-piece washroom. Patio doors off the dining room to large deck & beautiful, private yard. A detached single car garage with radiant heat, electricity & water on concrete slab, totally insulated & drywalled (possible ADU). A second deck is located behind the garage. A potters shed with electricity & water at the back of the property. Cedar hedges & old growth trees create an abundance of privacy. Updates in the last 10 years: roof, kitchen, 2 bathrooms, hardwood floors, exterior doors, interior doors & trim, furnace/AC, front window & 2 upper windows (all other windows 2012), plumbing & most electrical, asphalt driveway, soffits, fascia, eaves, siding, decks. Walk to the Lake, Marina, Burlington Golf & Country Club, schools.
Building information
Type
*****
Appliances
*****
Basement Development
*****
Basement Type
*****
Constructed Date
*****
Construction Style Attachment
*****
Cooling Type
*****
Exterior Finish
*****
Foundation Type
*****
Heating Fuel
*****
Heating Type
*****
Size Interior
*****
Stories Total
*****
Utility Water
*****
Land information
Access Type
*****
Amenities
*****
Sewer
*****
Size Depth
*****
Size Frontage
*****
Size Total
*****
Rooms
Main level
Living room
*****
Dining room
*****
Kitchen
*****
Bedroom
*****
Bedroom
*****
3pc Bathroom
*****
Basement
Other
*****
Other
*****
Second level
Primary Bedroom
*****
Bedroom
*****
4pc Bathroom
*****
Other
*****
Courtesy of Royal LePage Burloak Real Estate Services
Book a Showing for this property
Please note that filling out this form you'll be registered and your phone number without the +1 part will be used as a password.

