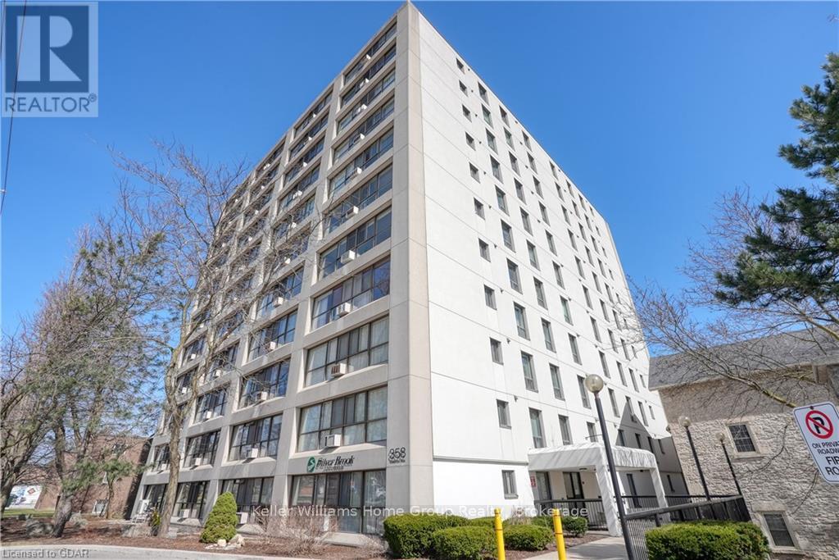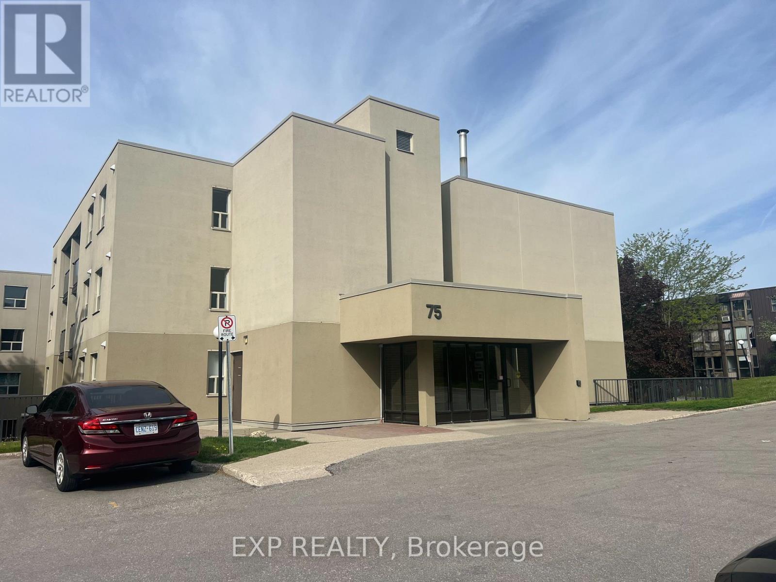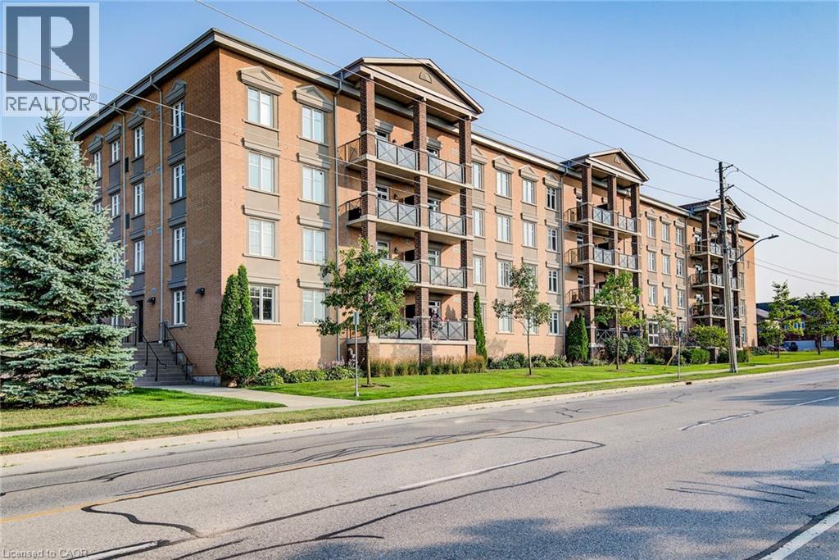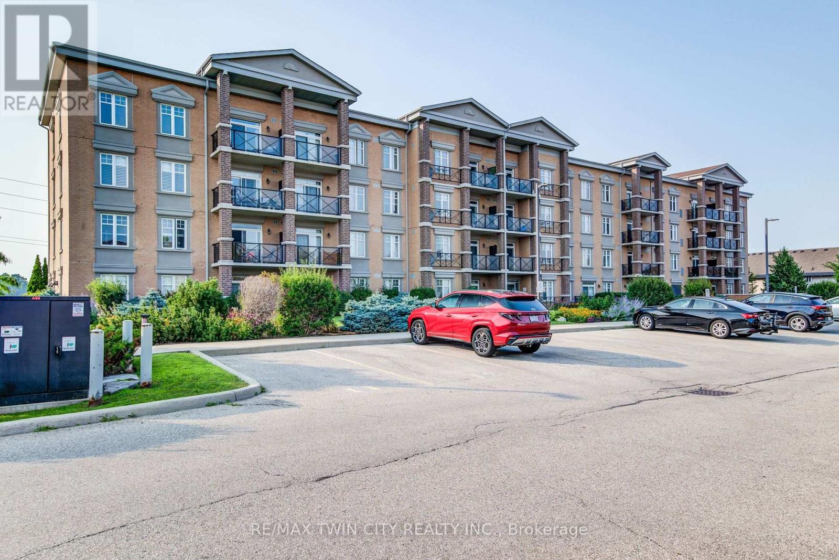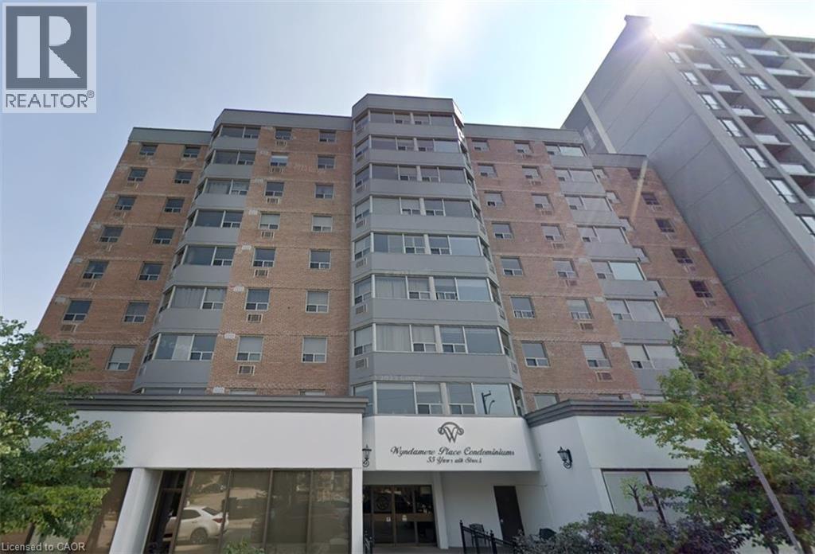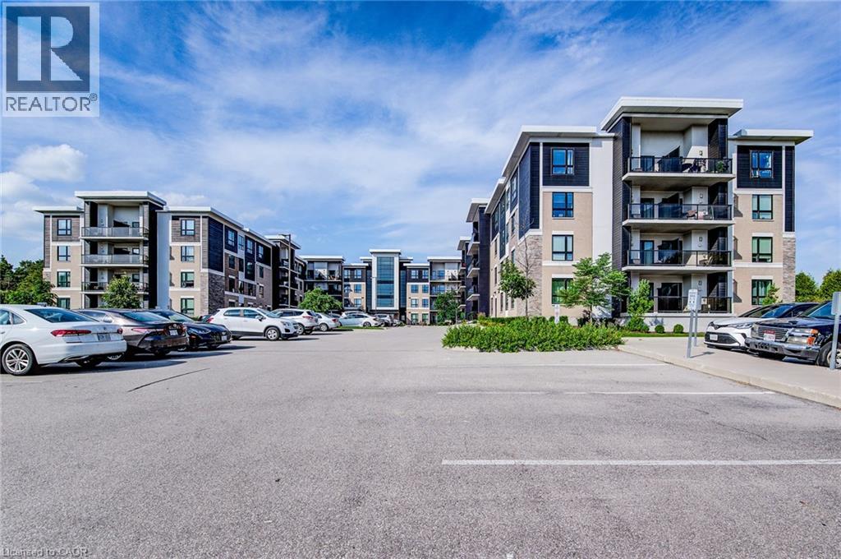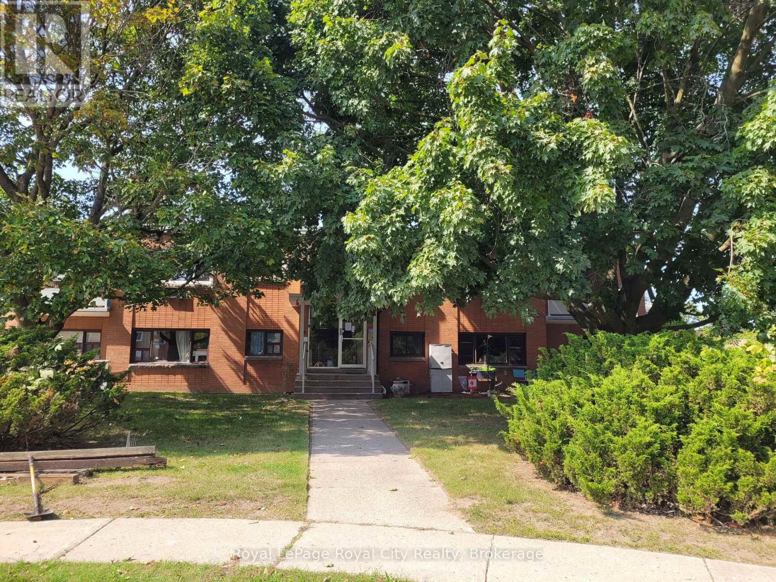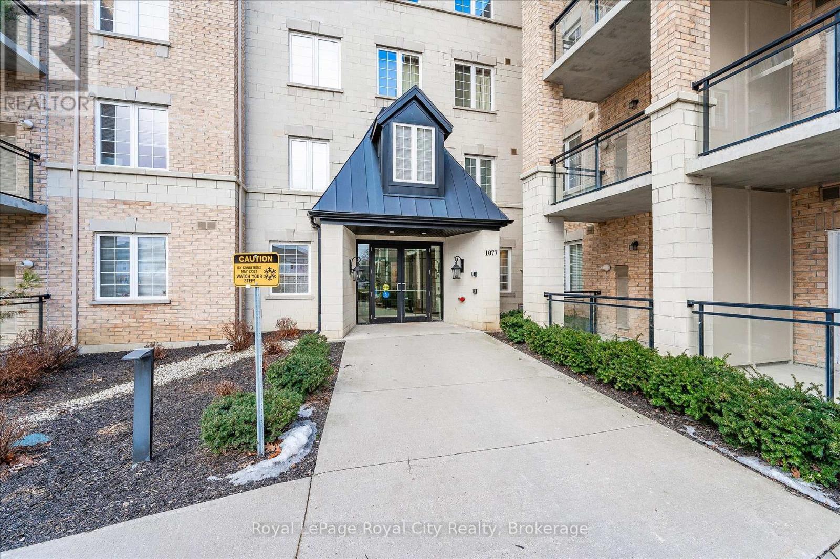Free account required
Unlock the full potential of your property search with a free account! Here's what you'll gain immediate access to:
- Exclusive Access to Every Listing
- Personalized Search Experience
- Favorite Properties at Your Fingertips
- Stay Ahead with Email Alerts
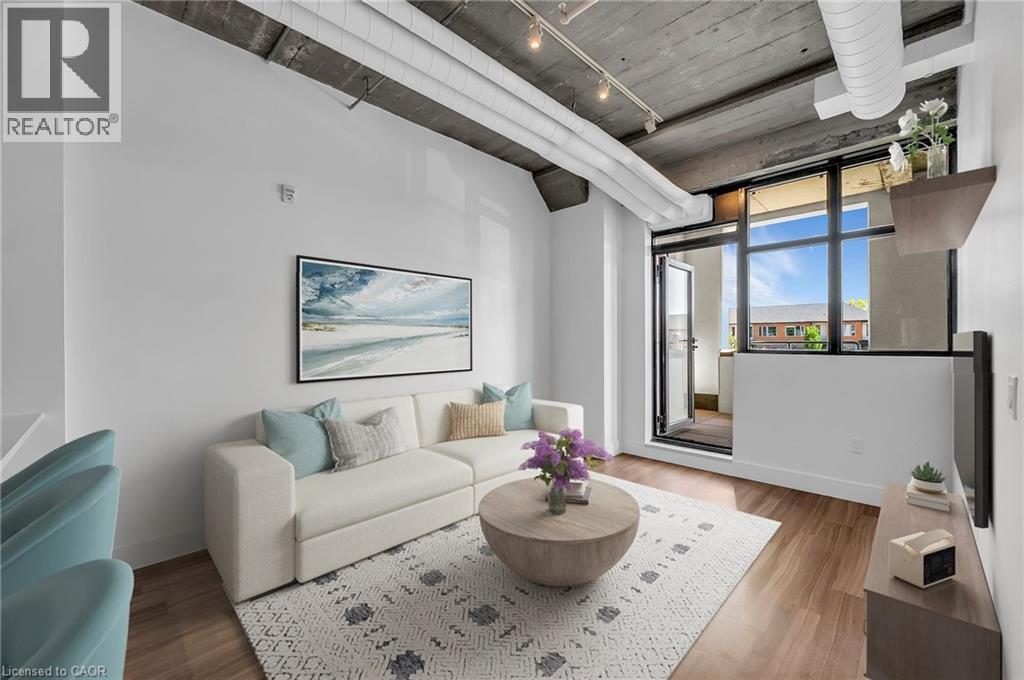
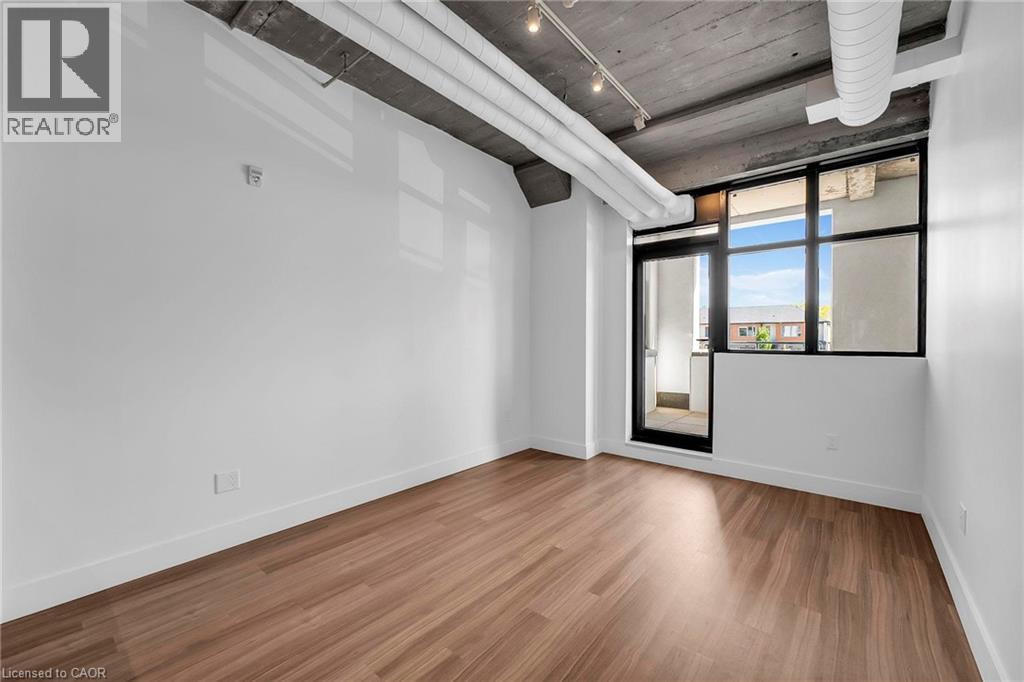
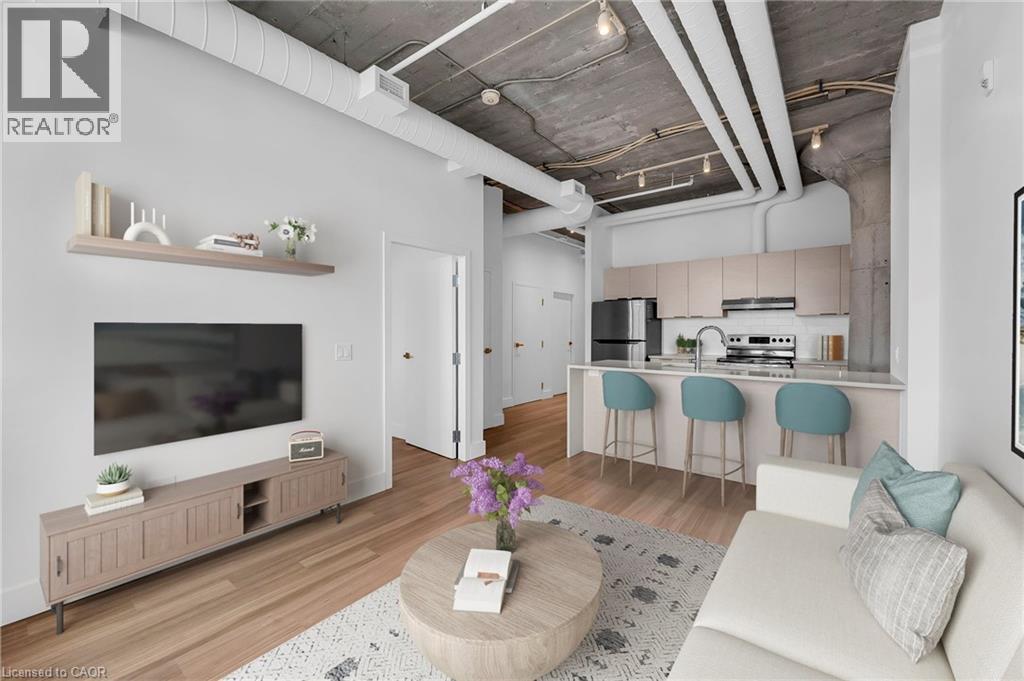
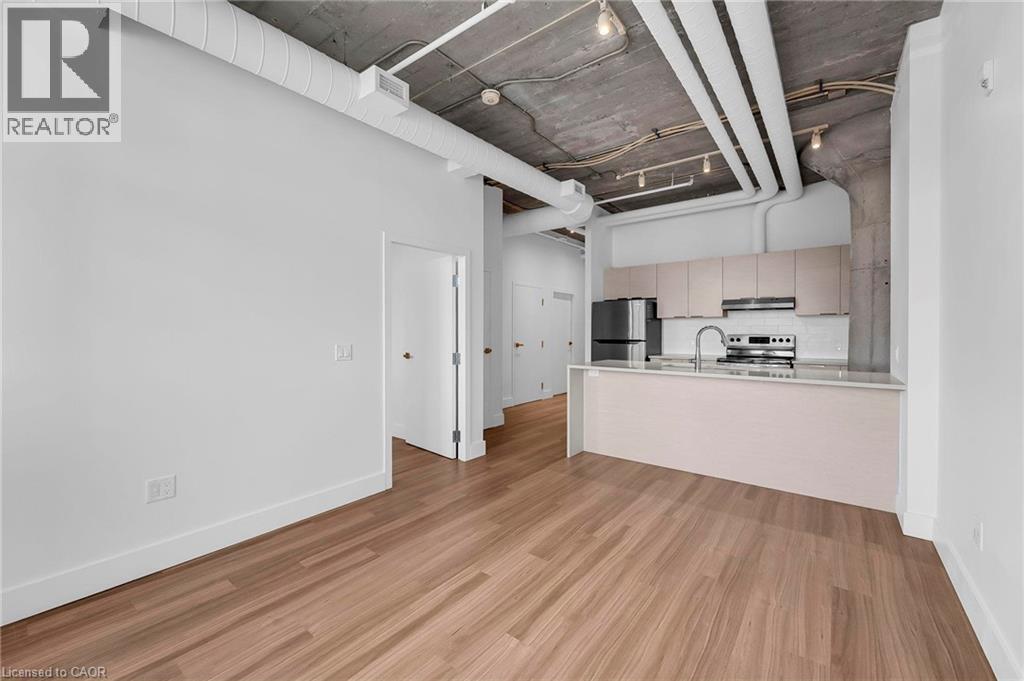
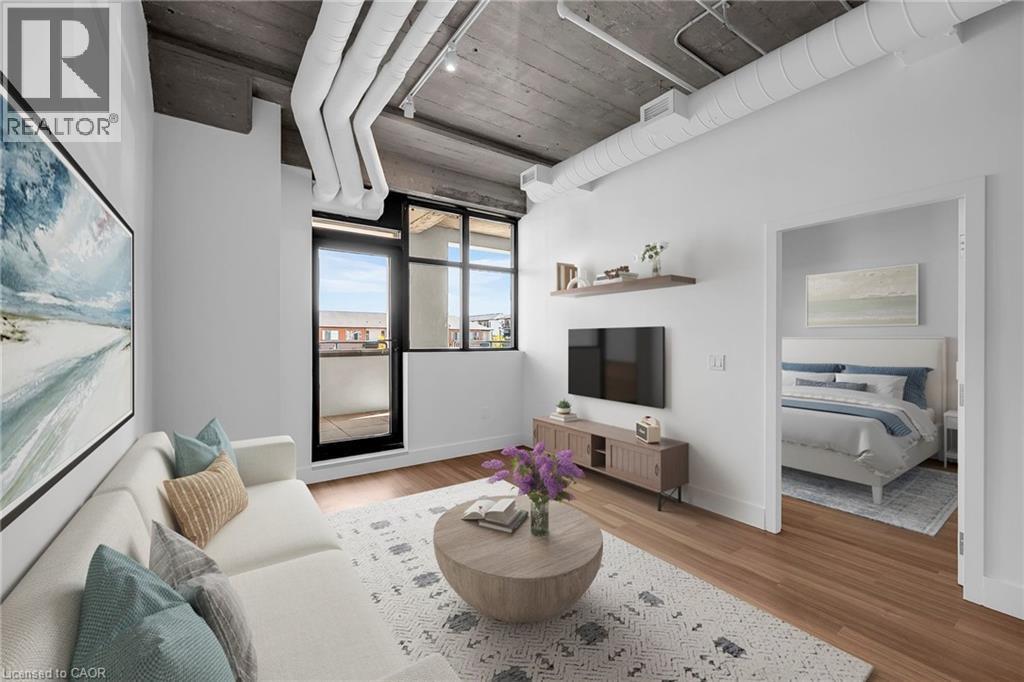
$489,900
120 HURON Street Unit# 221
Guelph, Ontario, Ontario, N1E0T8
MLS® Number: 40780708
Property description
Where heritage charm meets modern edge. Step into this authentic hard-loft conversion that pairs century-old character with contemporary design. This bright and open 1-bed, 1-bath condo showcases soaring 10-foot ceilings, oversized windows, and a fluid layout that makes a statement the moment you walk in. Thoughtful upgrades include a sleek waterfall quartz countertop and upgraded baseboards for a polished, elevated finish. Enjoy the convenience of a separately deeded parking space and storage locker. Just minutes from Guelphs vibrant downtown: coffee shops, boutiques, and dining are all close at hand, yet the building itself exudes soul, history and genuine warmth. Your private 150 sq. ft. balcony becomes an extension of your living space, perfect for morning coffee or evening stargazing. Inside, the clean, modern aesthetic is complemented by access to premium amenities: a 2,200 sq. ft. rooftop patio with BBQ, fire cube, and lounge seating; heated bike ramp with indoor storage; a fully equipped gym; games room; and even a pet wash for your four-legged friend. Whether youre working from home, entertaining, or simply enjoying the vibe, this loft delivers the best of boutique, urban living.
Building information
Type
*****
Amenities
*****
Appliances
*****
Basement Type
*****
Constructed Date
*****
Construction Style Attachment
*****
Cooling Type
*****
Exterior Finish
*****
Fire Protection
*****
Foundation Type
*****
Heating Type
*****
Size Interior
*****
Stories Total
*****
Utility Water
*****
Land information
Amenities
*****
Sewer
*****
Size Total
*****
Rooms
Main level
Kitchen
*****
4pc Bathroom
*****
Living room
*****
Primary Bedroom
*****
Other
*****
Courtesy of THE AGENCY
Book a Showing for this property
Please note that filling out this form you'll be registered and your phone number without the +1 part will be used as a password.
