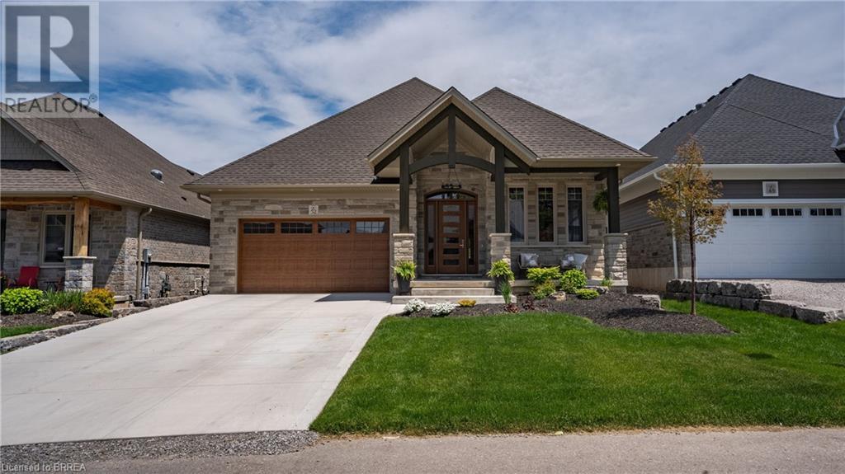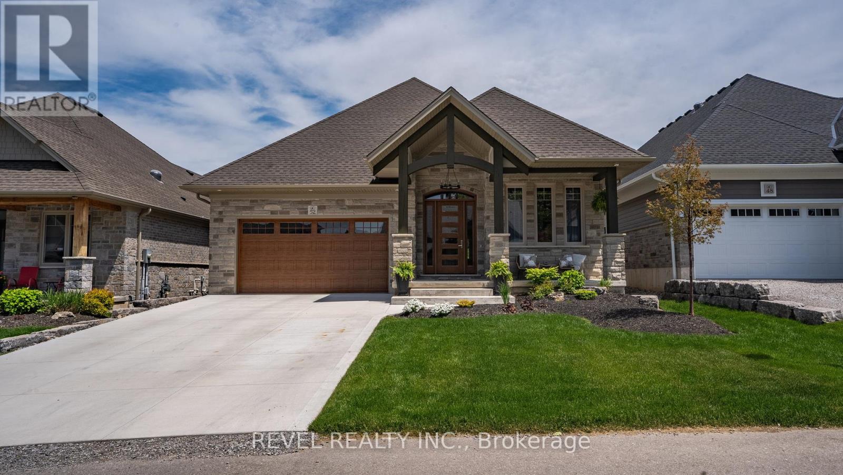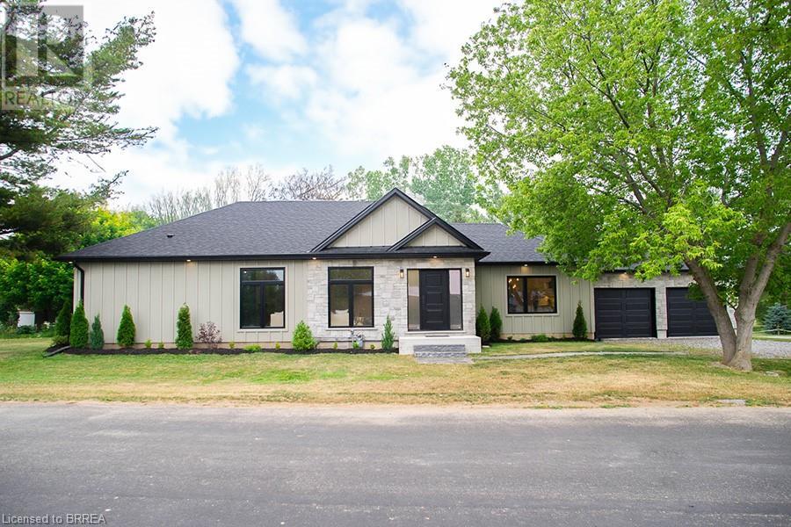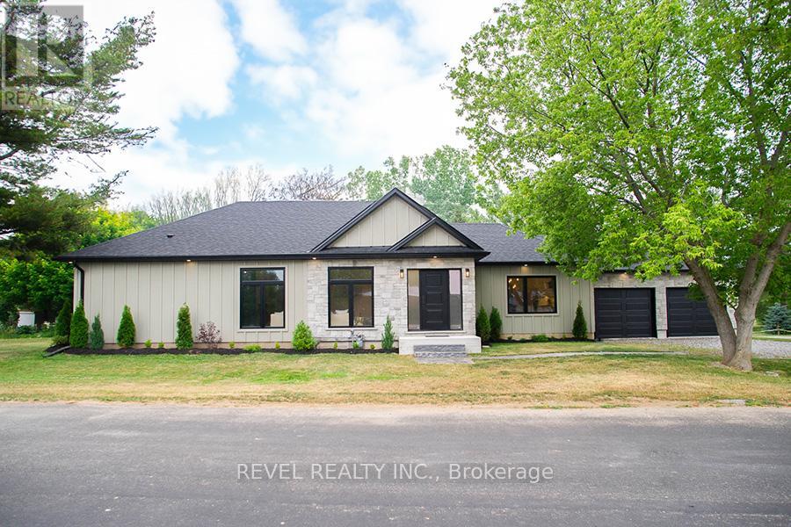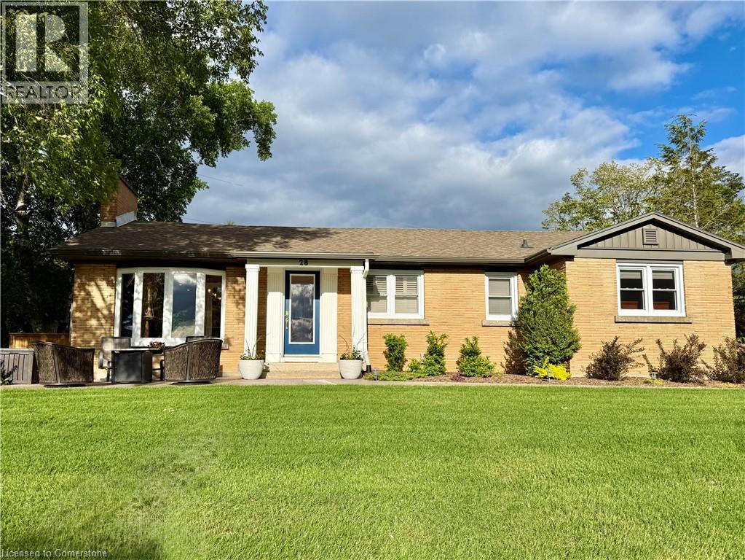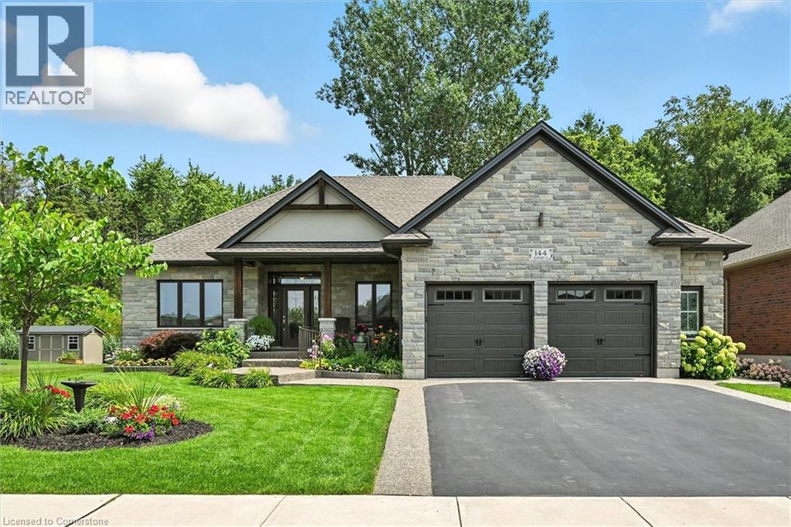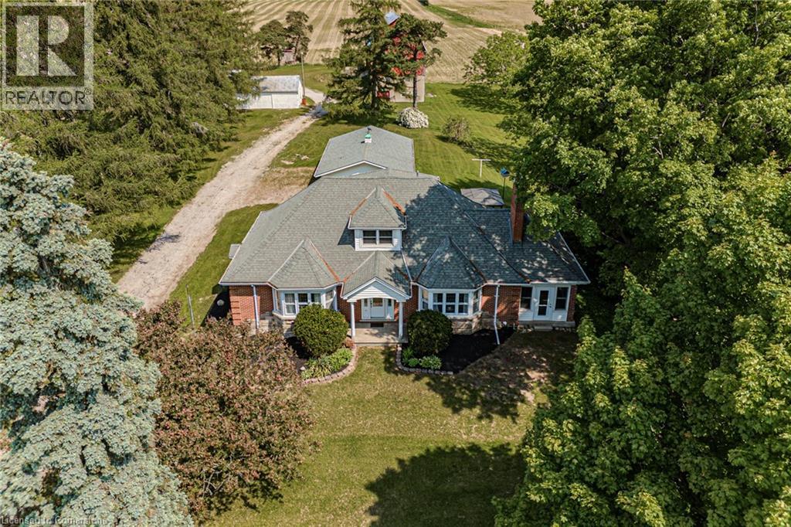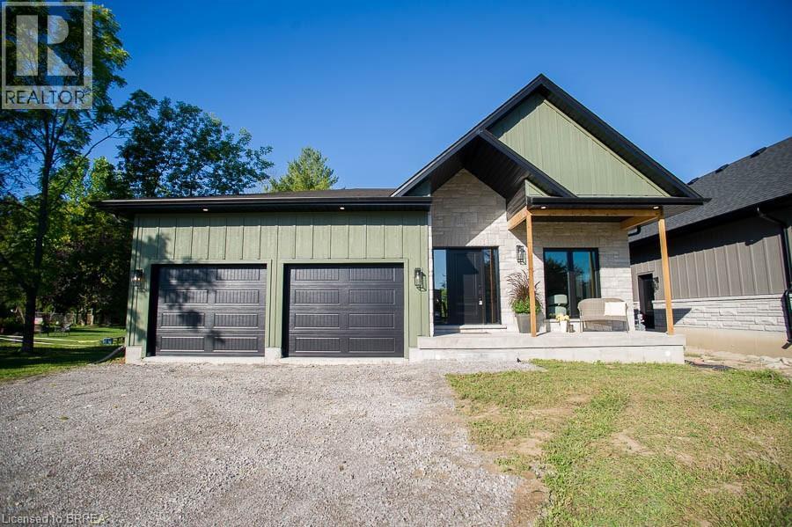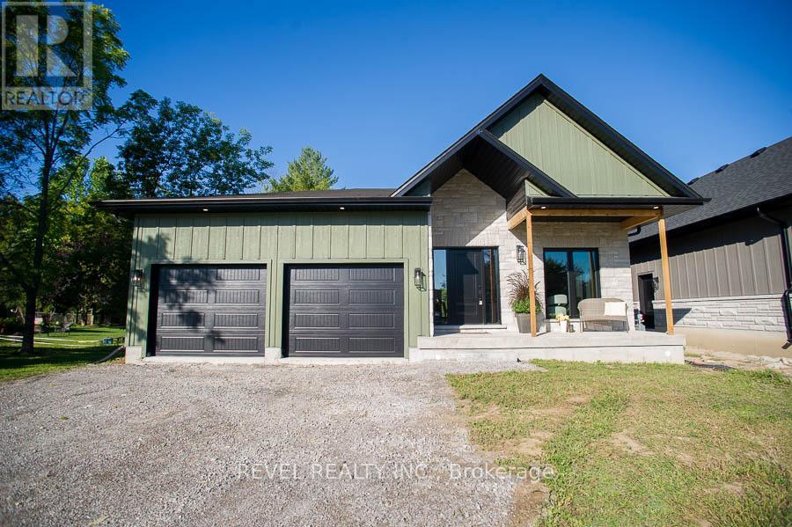Free account required
Unlock the full potential of your property search with a free account! Here's what you'll gain immediate access to:
- Exclusive Access to Every Listing
- Personalized Search Experience
- Favorite Properties at Your Fingertips
- Stay Ahead with Email Alerts
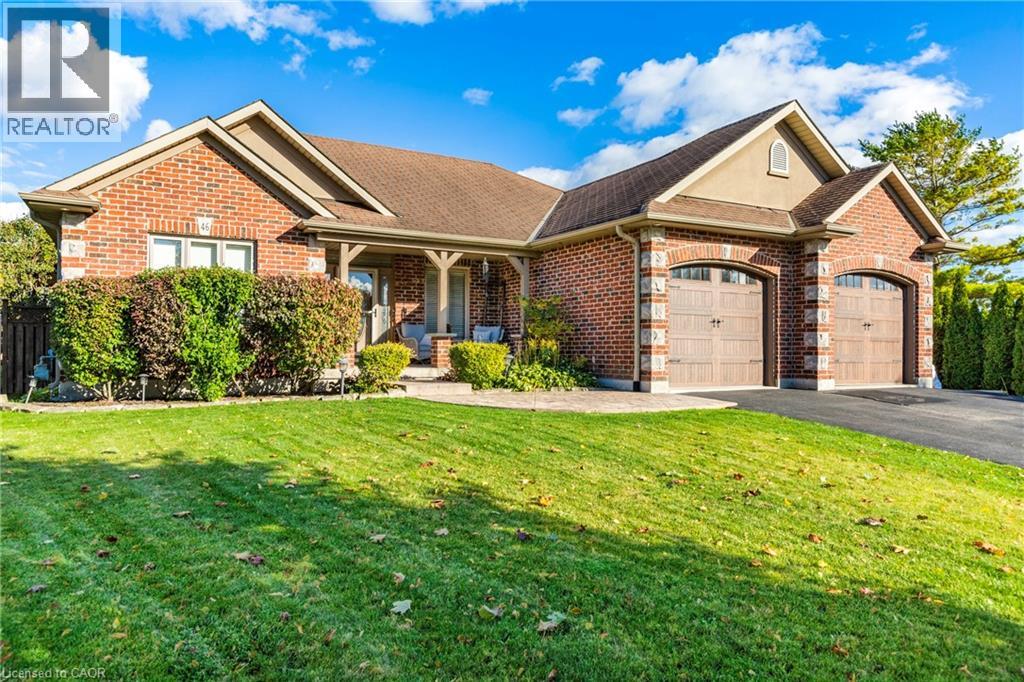
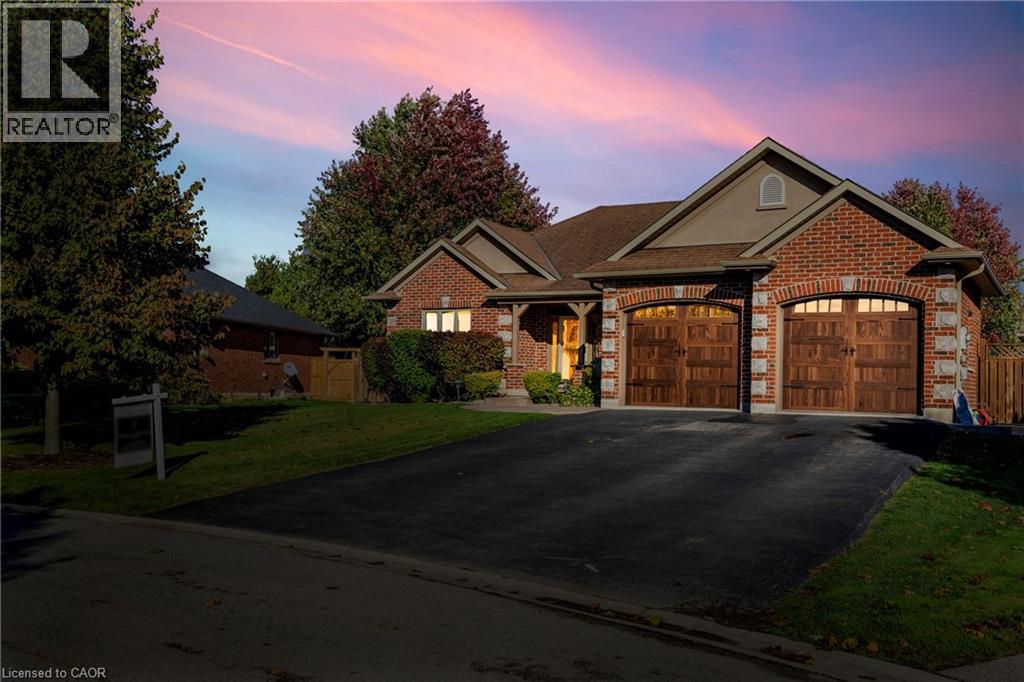
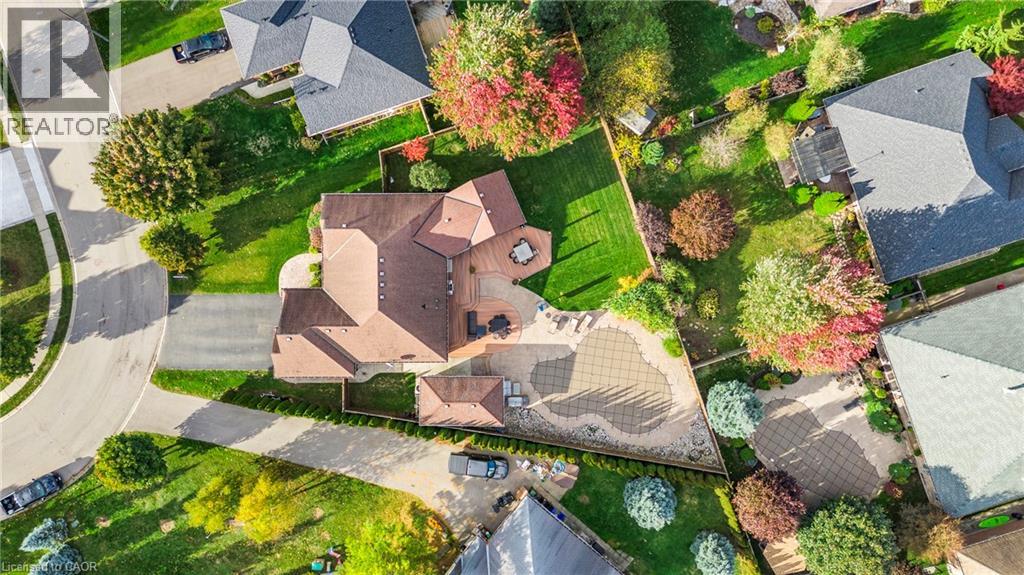
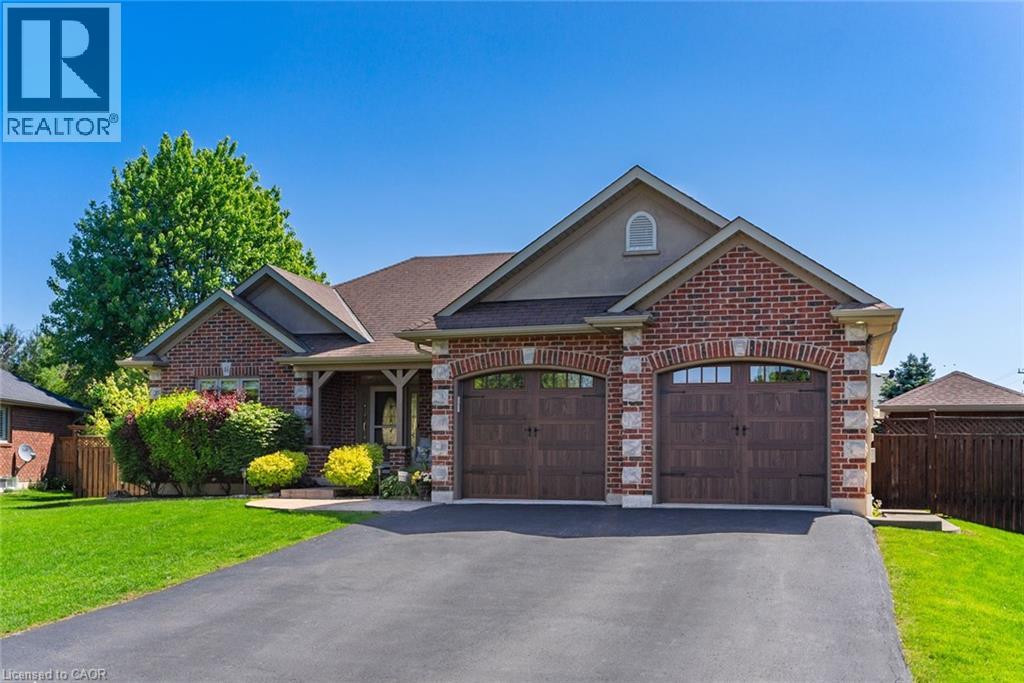
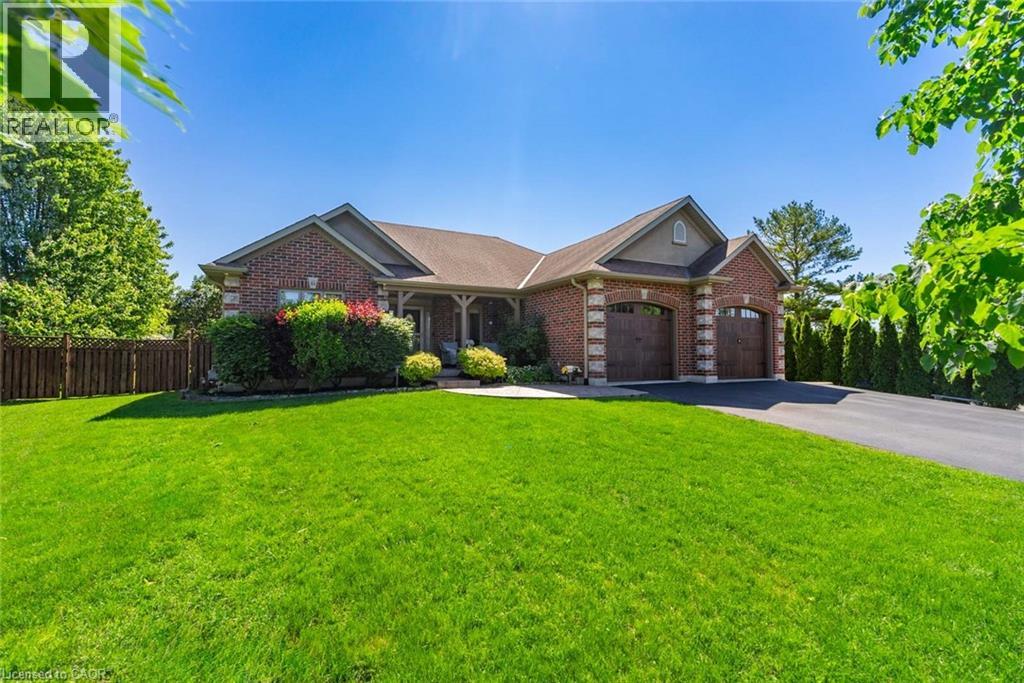
$1,274,900
46 SEA BREEZE Drive
Port Dover, Ontario, Ontario, N0A1N7
MLS® Number: 40781733
Property description
Tucked away on a quiet, tree-lined street, this impeccably designed bungalow is a masterclass in indoor-outdoor living. At its heart: a show-stopping 30x40 saltwater pool, framed by manicured gardens and a sprawling composite deck that's perfect for sun-soaked afternoons and effortless entertaining. A poolside shed offers endless potential - think curated cabana, cocktail bar, or the ultimate backyard escape. Step inside to discover a bright, airy layout with two generous bedrooms on the main level - ideal for down-sizers or young families seeking the ease of one-floor living. Porcelain tile runs throughout, lending a clean, cohesive flow and a touch of European minimalism. The fully finished lower level redefines functionality with flair: a moody, stone-topped bar, expansive recreation space, two additional bedrooms, and a luxe full bath complete with heated floors. Whether hosting friends or settling in for movie night, this space delivers. Surrounded by mature landscaping and designer-level details inside and out, summer starts here - in a backyard that feels more like a resort!
Building information
Type
*****
Appliances
*****
Architectural Style
*****
Basement Development
*****
Basement Type
*****
Constructed Date
*****
Construction Style Attachment
*****
Cooling Type
*****
Exterior Finish
*****
Heating Fuel
*****
Heating Type
*****
Size Interior
*****
Stories Total
*****
Utility Water
*****
Land information
Access Type
*****
Amenities
*****
Landscape Features
*****
Sewer
*****
Size Depth
*****
Size Frontage
*****
Size Total
*****
Rooms
Main level
Kitchen
*****
3pc Bathroom
*****
4pc Bathroom
*****
Living room
*****
Bedroom
*****
Bedroom
*****
Dining room
*****
Basement
3pc Bathroom
*****
Bedroom
*****
Laundry room
*****
Other
*****
Games room
*****
Bedroom
*****
Courtesy of RE/MAX ESCARPMENT REALTY INC
Book a Showing for this property
Please note that filling out this form you'll be registered and your phone number without the +1 part will be used as a password.
