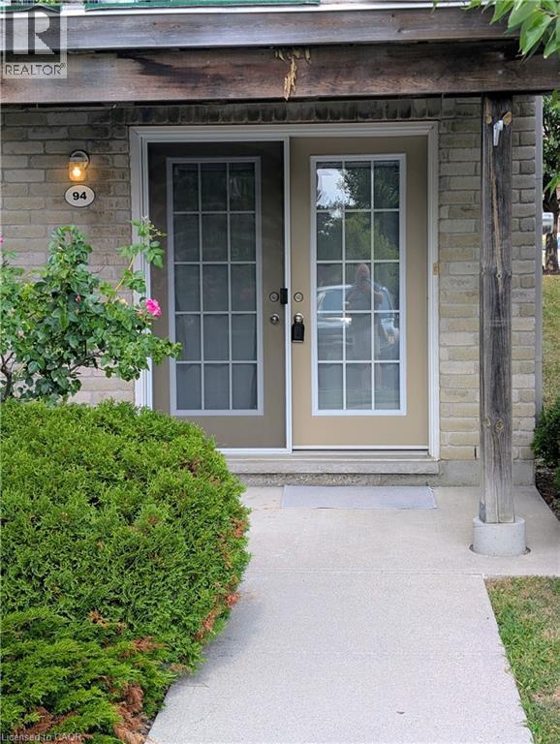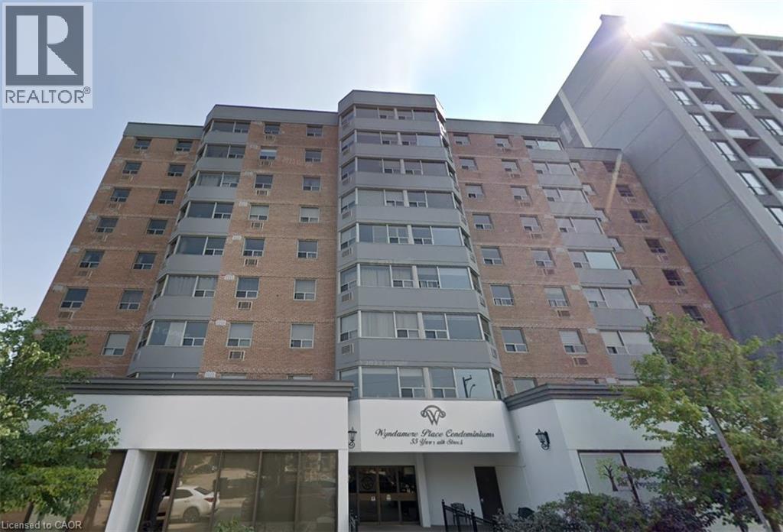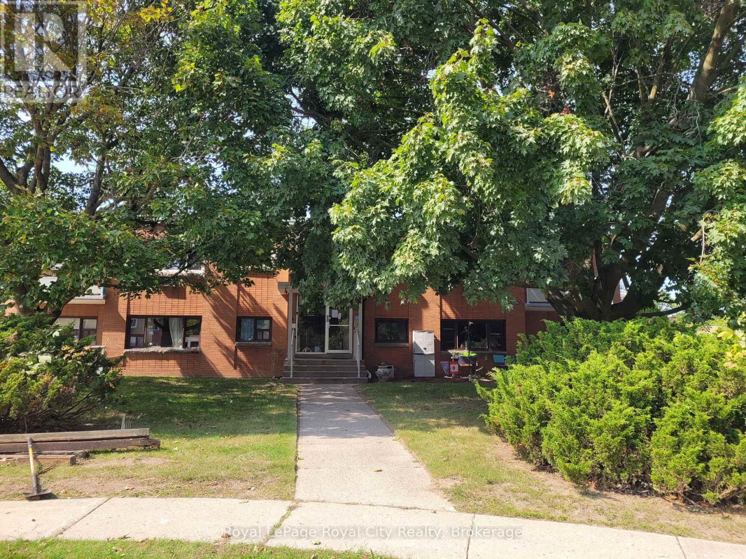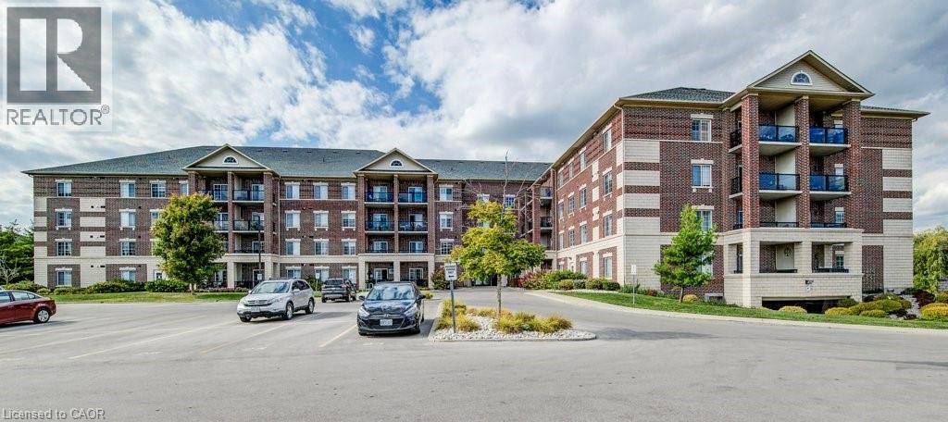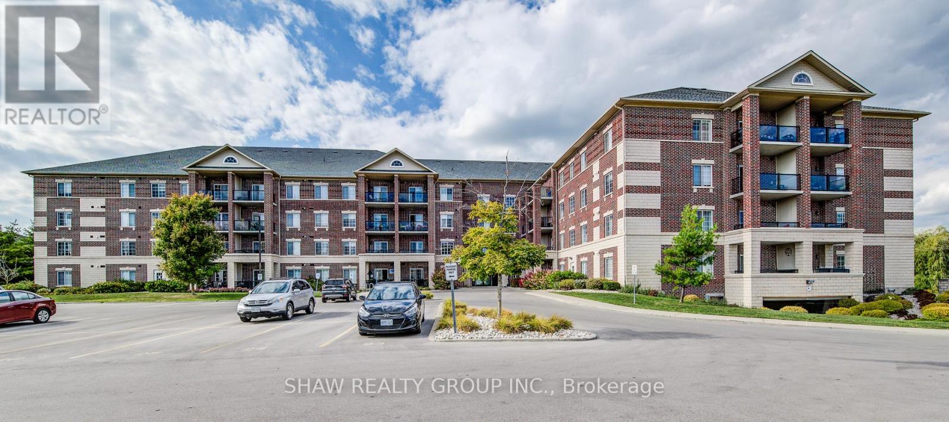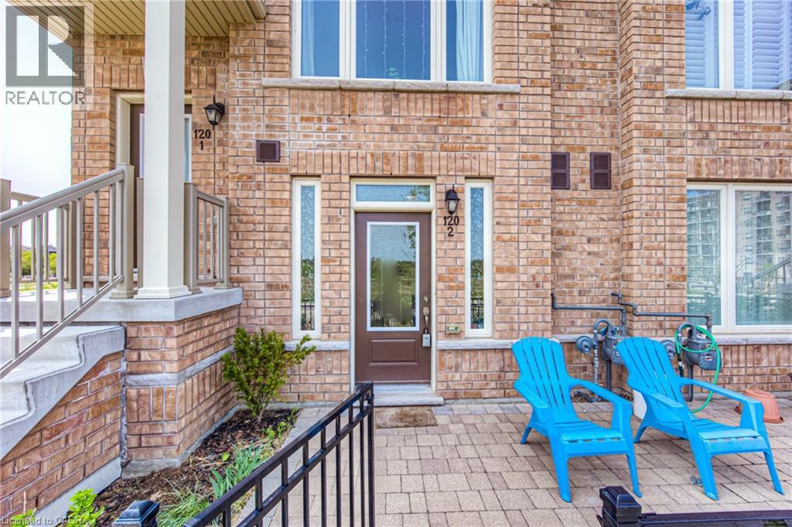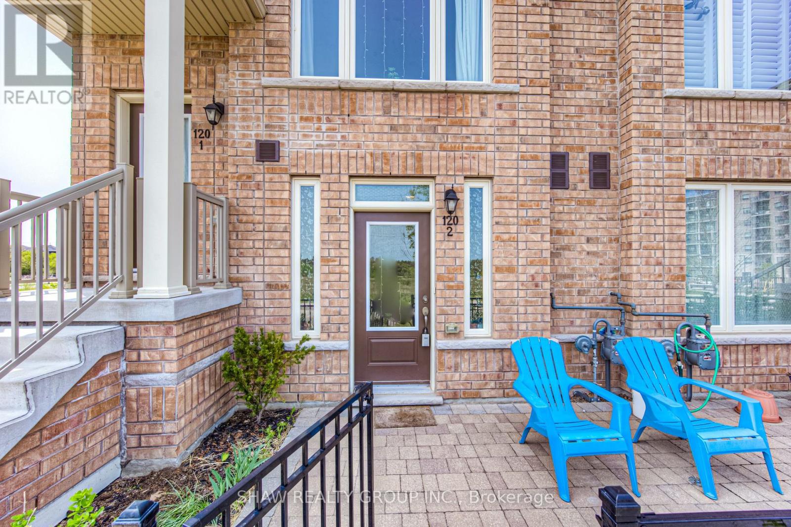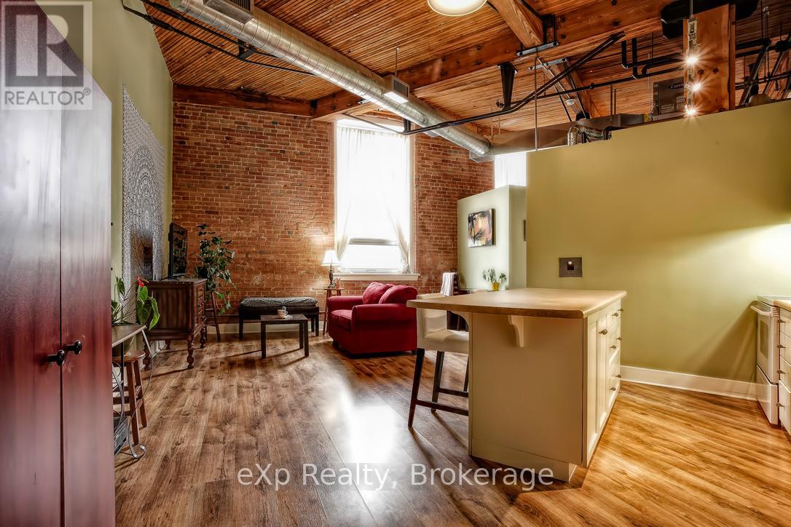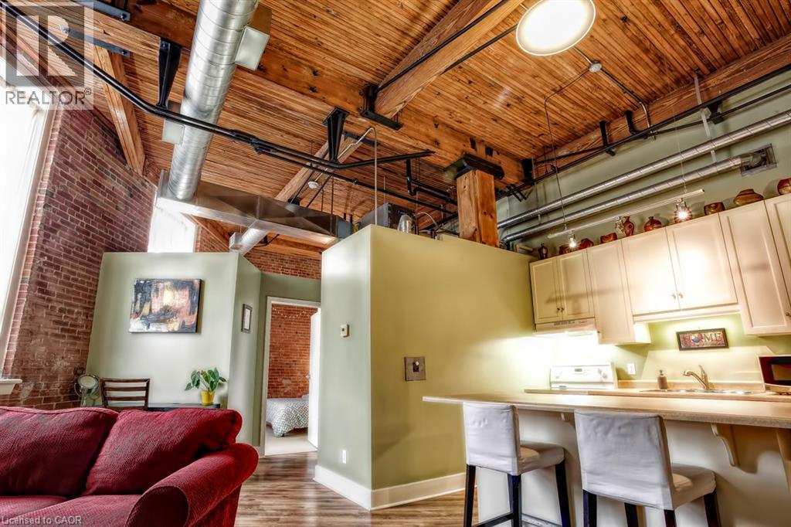Free account required
Unlock the full potential of your property search with a free account! Here's what you'll gain immediate access to:
- Exclusive Access to Every Listing
- Personalized Search Experience
- Favorite Properties at Your Fingertips
- Stay Ahead with Email Alerts
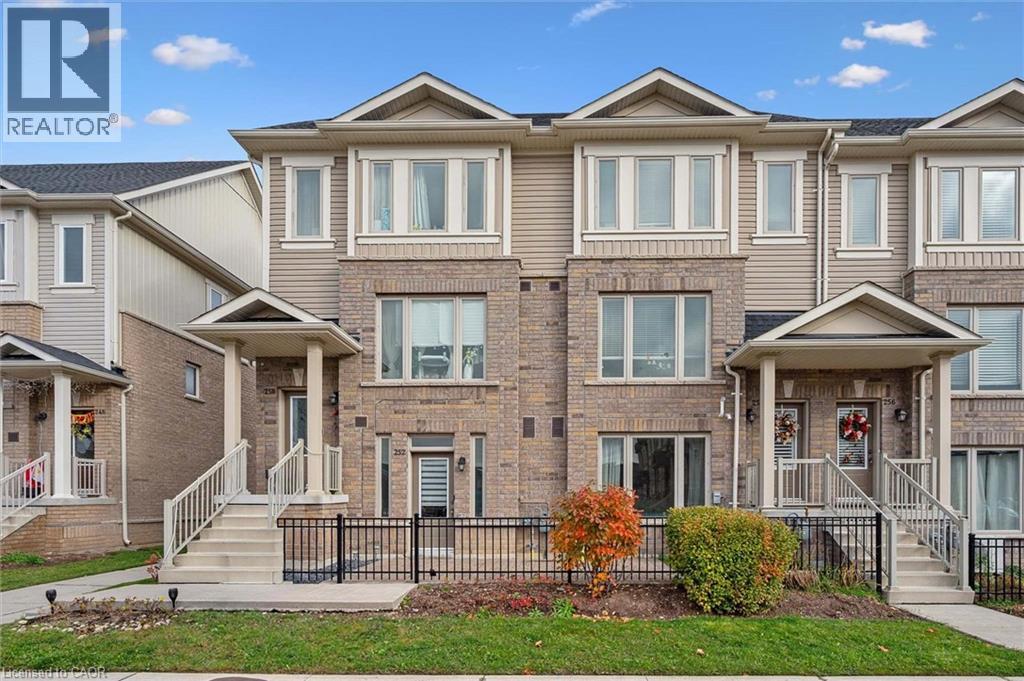
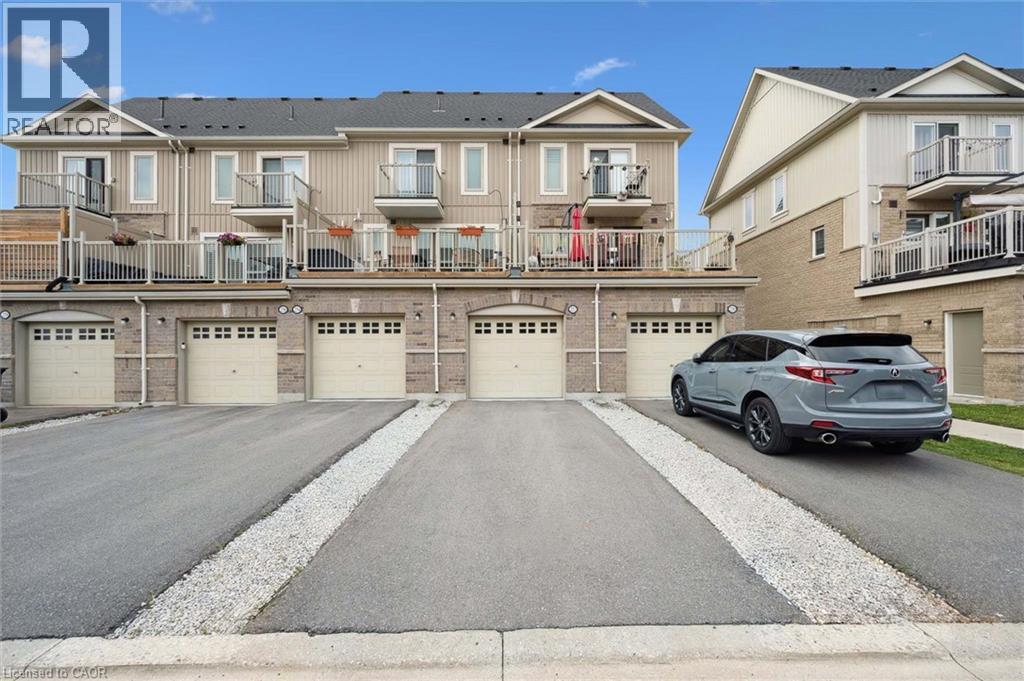
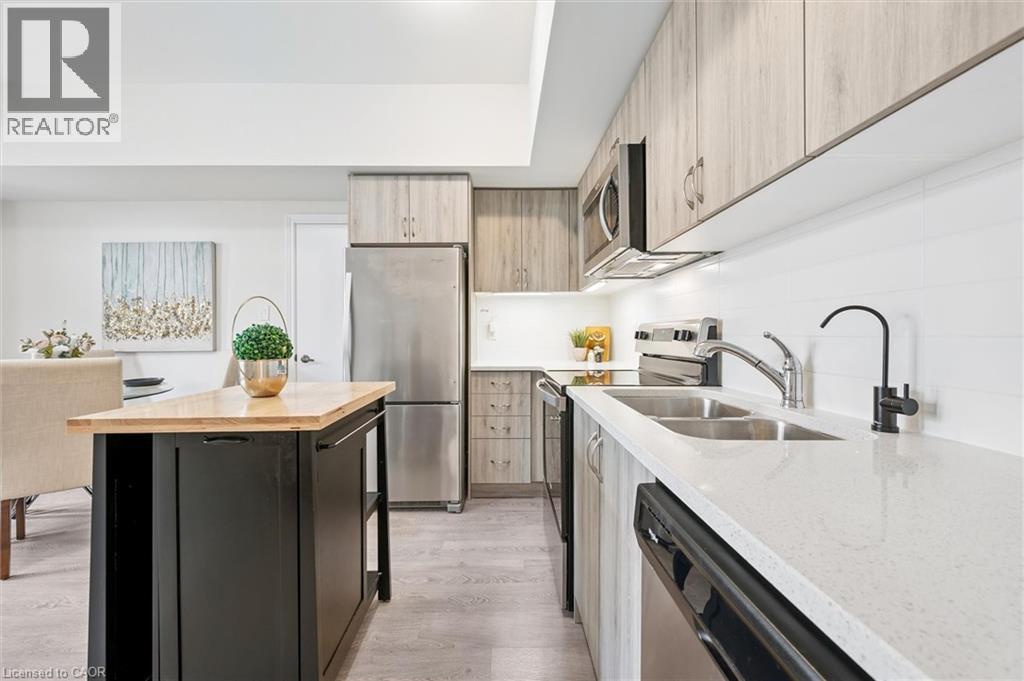
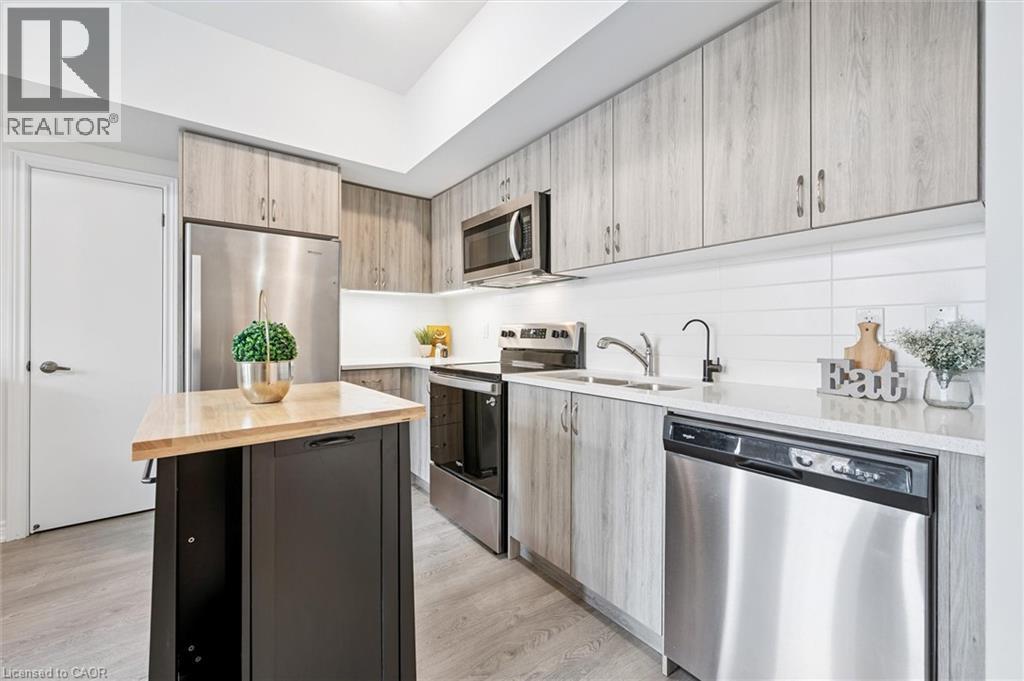
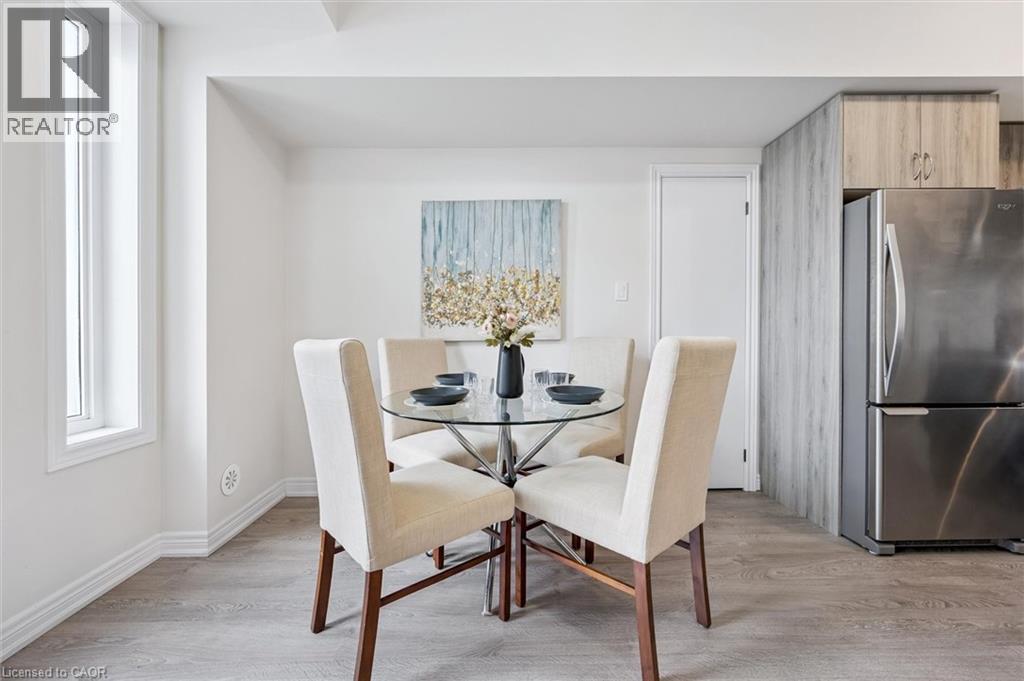
$419,900
252 LAW Drive
Guelph, Ontario, Ontario, N1E0P6
MLS® Number: 40782233
Property description
Welcome to 252 Law Drive, a modern, ground-level stacked townhome offering easy, stair-free living in one of Guelph’s most convenient and community-focused neighbourhoods! Whether you're a first-time buyer, downsizer or professional seeking a condo alternative with a private entrance, attached garage and added privacy, this home delivers on every front. Unlike most condos, you’ll enjoy 2 full parking spaces - one in the garage & one in the driveway. A rare & valuable bonus in this price point! Step into the stylish, open-concept kitchen featuring sleek modern cabinetry, quartz countertops, subway tile backsplash & stainless steel appliances. The layout flows effortlessly into the bright dining space & spacious living room with laminate flooring and a large picture window that floods the home with natural light. The bedroom features an expansive window, while the 4-piece bathroom offers quartz counters and a beautifully tiled shower/tub combo. This home offers direct access from your garage, in-suite laundry, and even your own outdoor terrace! Low condo fees help make this home an incredibly affordable option. Located just steps from Hammill Park, this is a dream for pet owners & nature lovers. Plus, you’re minutes from shopping, trails & major commuter routes. With a great location, modern finishes and a layout that fits your lifestyle - this home is truly the best of simplified living without sacrificing space, style or storage!
Building information
Type
*****
Appliances
*****
Basement Type
*****
Constructed Date
*****
Construction Style Attachment
*****
Cooling Type
*****
Exterior Finish
*****
Foundation Type
*****
Heating Fuel
*****
Heating Type
*****
Size Interior
*****
Stories Total
*****
Utility Water
*****
Land information
Amenities
*****
Sewer
*****
Size Total
*****
Rooms
Main level
Living room
*****
Kitchen
*****
Bedroom
*****
4pc Bathroom
*****
Courtesy of RE/MAX REAL ESTATE CENTRE INC., BROKERAGE
Book a Showing for this property
Please note that filling out this form you'll be registered and your phone number without the +1 part will be used as a password.
