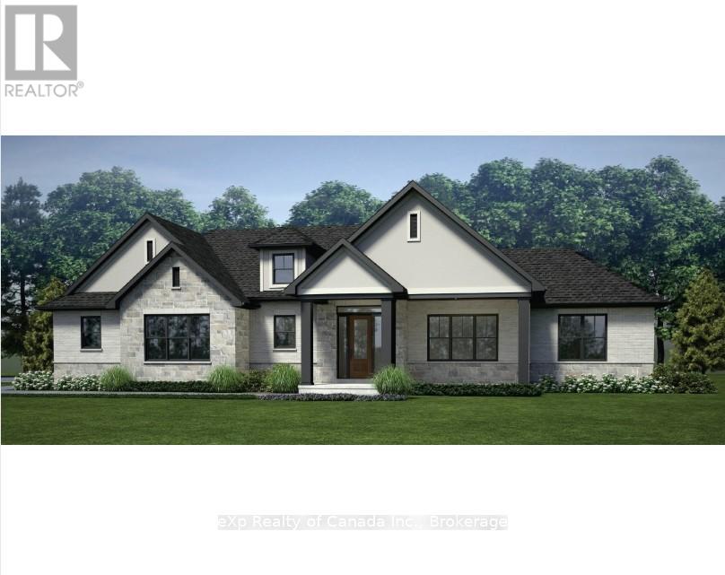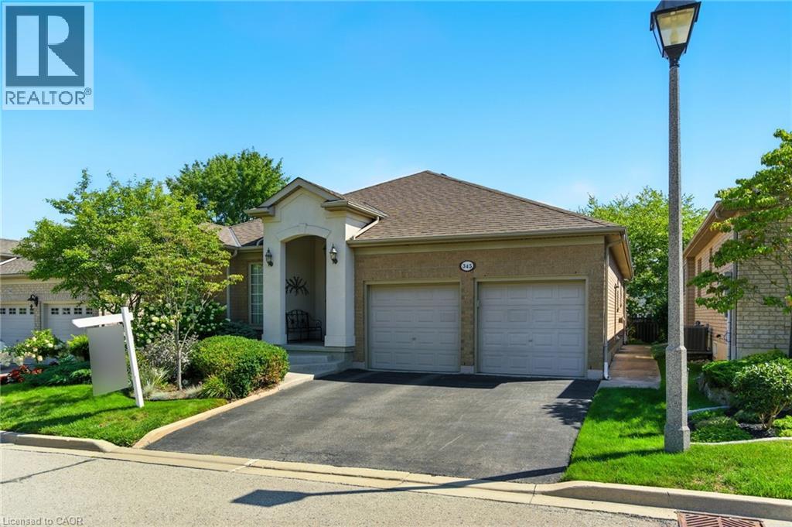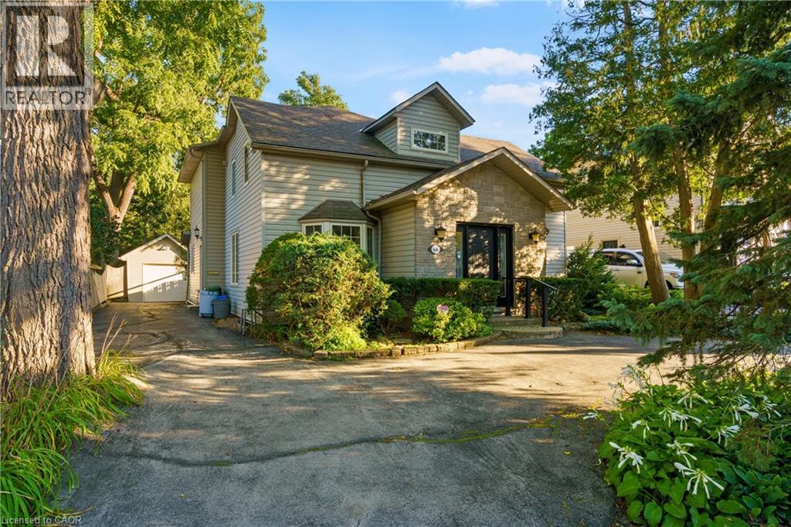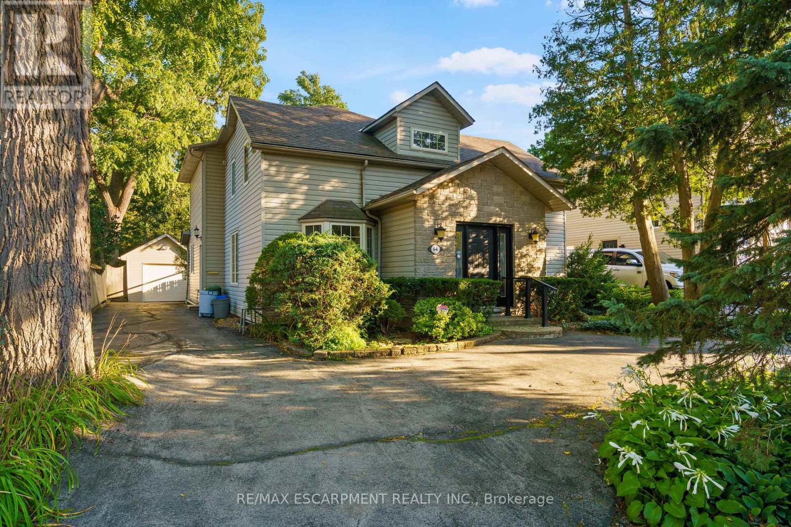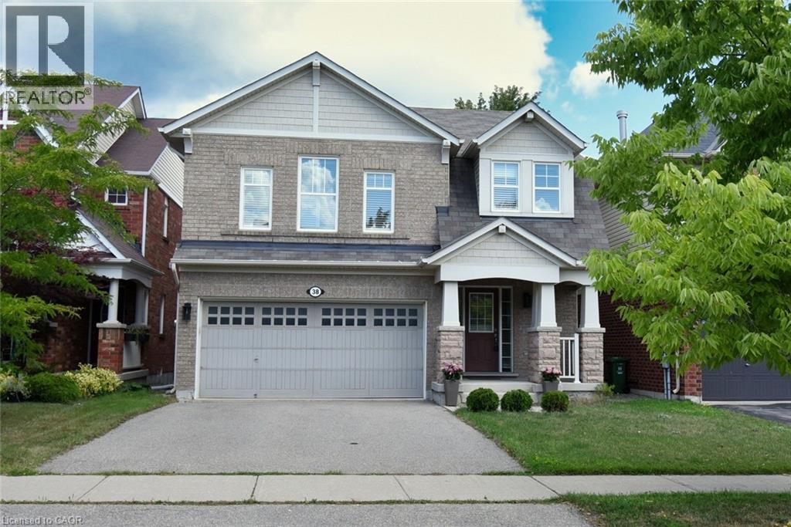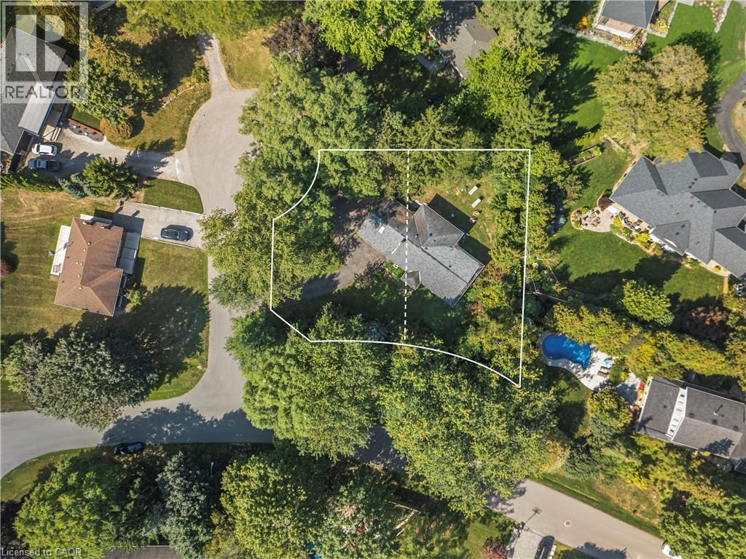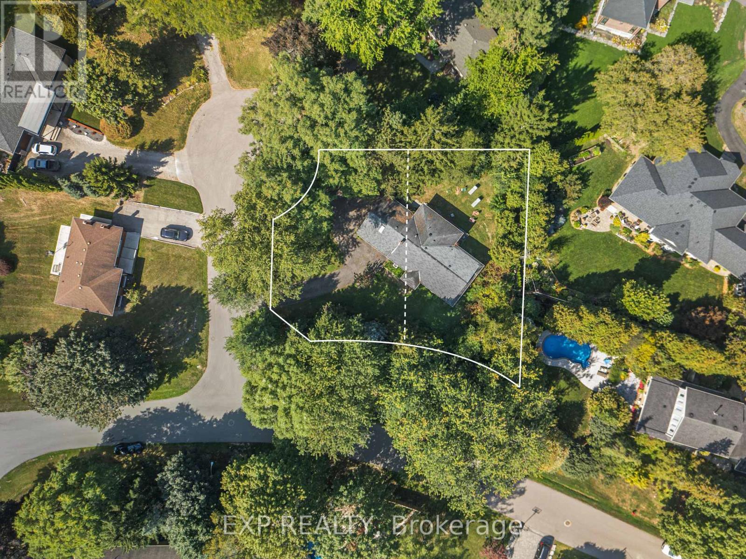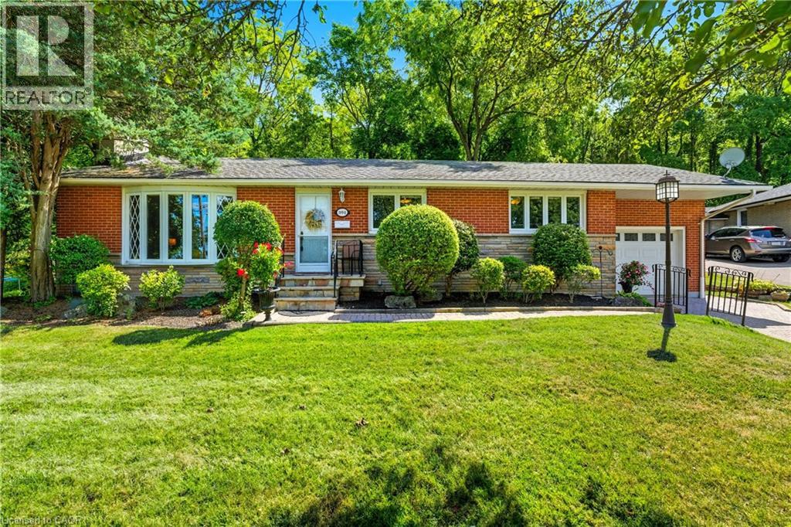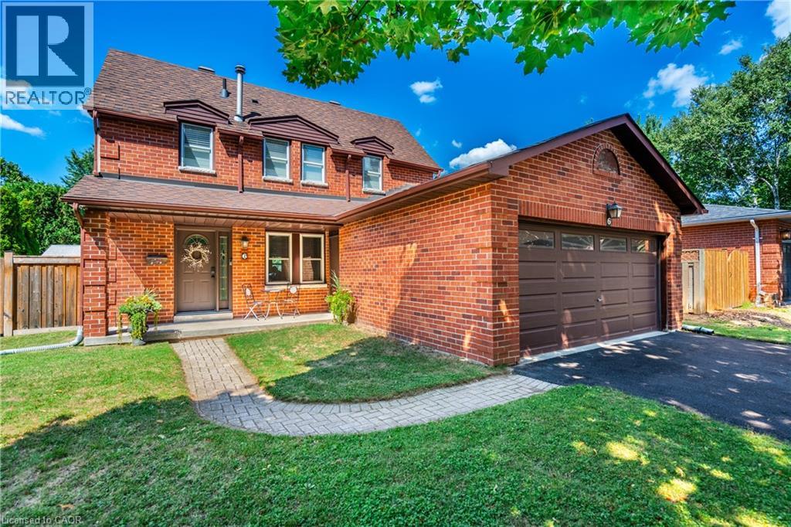Free account required
Unlock the full potential of your property search with a free account! Here's what you'll gain immediate access to:
- Exclusive Access to Every Listing
- Personalized Search Experience
- Favorite Properties at Your Fingertips
- Stay Ahead with Email Alerts
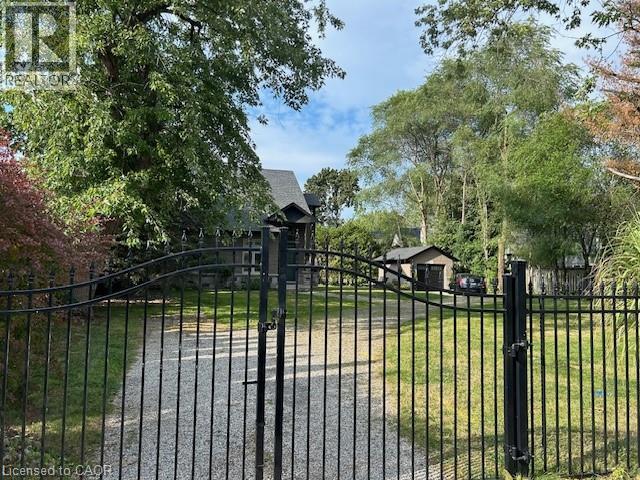
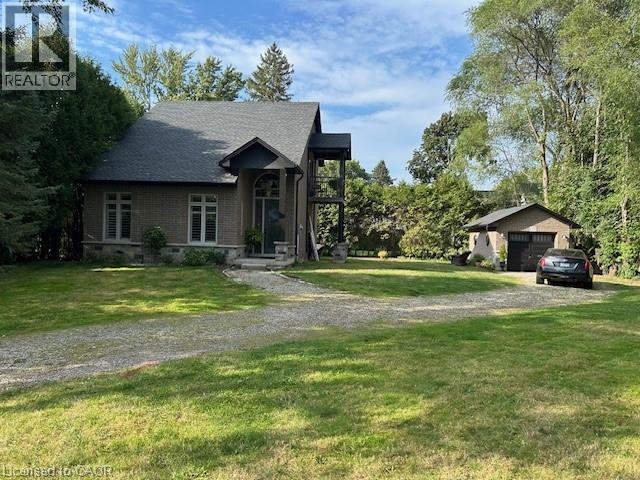
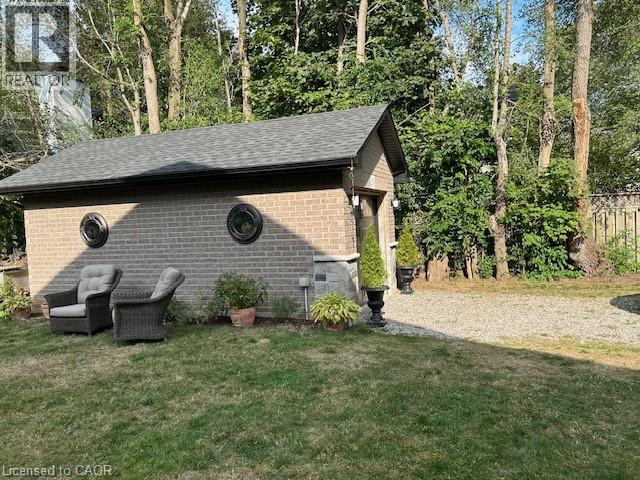
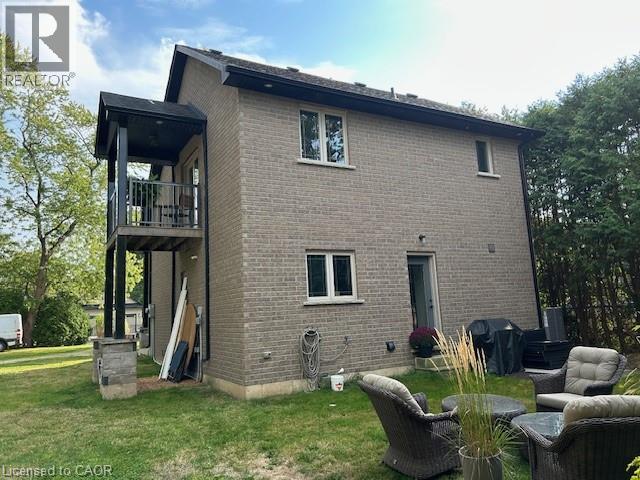
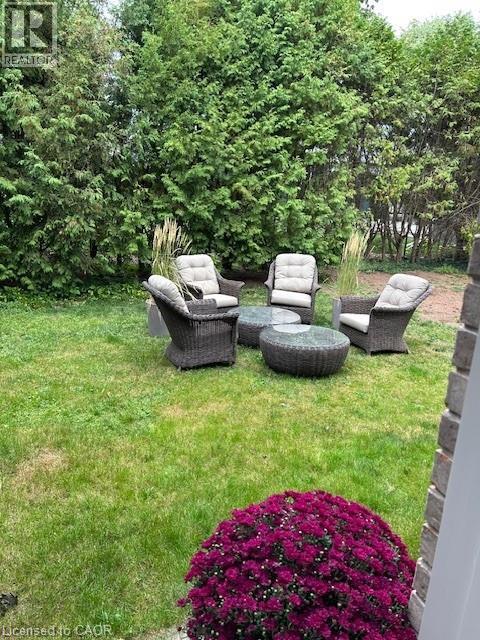
$1,199,999
153 BLAIR Lane
Ancaster, Ontario, Ontario, L9G1B8
MLS® Number: 40782535
Property description
Fantastic Oak Hill neighbourhood, located close to trails, shopping, golf courses and 403. This all -brick home is situated on a double lot (85x150) on a dead-end Lane in a prestigious area. The entire property is fenced in with wrought iron gates at the front. The large property allows opportunities to build an additional garage or put in a swimming pool. Both levels have white hardwood flooring. The great room boasts vaulted ceilings and a granite feature wall with gas fireplace. The eat-in kitchen includes an island with quartz counters and walkout to the back yard. The laundry is on the main floor, as well as a 2pc powder room. The custom staircase with glass rails brings you to the main bedroom loft, which has a cute balcony attached. Both bedrooms have access to the ensuite bathroom which boasts a gorgeous soaker tub, shower, vanity and toilet. Don't miss out on the opportunity to be in this upscale multi-million dollar neighbourhood!
Building information
Type
*****
Appliances
*****
Architectural Style
*****
Basement Development
*****
Basement Type
*****
Constructed Date
*****
Construction Style Attachment
*****
Cooling Type
*****
Exterior Finish
*****
Fireplace Present
*****
FireplaceTotal
*****
Foundation Type
*****
Half Bath Total
*****
Heating Type
*****
Size Interior
*****
Stories Total
*****
Utility Water
*****
Land information
Access Type
*****
Amenities
*****
Sewer
*****
Size Depth
*****
Size Frontage
*****
Size Total
*****
Rooms
Main level
Eat in kitchen
*****
Great room
*****
2pc Bathroom
*****
Laundry room
*****
Second level
Bedroom
*****
Primary Bedroom
*****
4pc Bathroom
*****
Courtesy of Sutton Group Summit Realty Inc.
Book a Showing for this property
Please note that filling out this form you'll be registered and your phone number without the +1 part will be used as a password.
