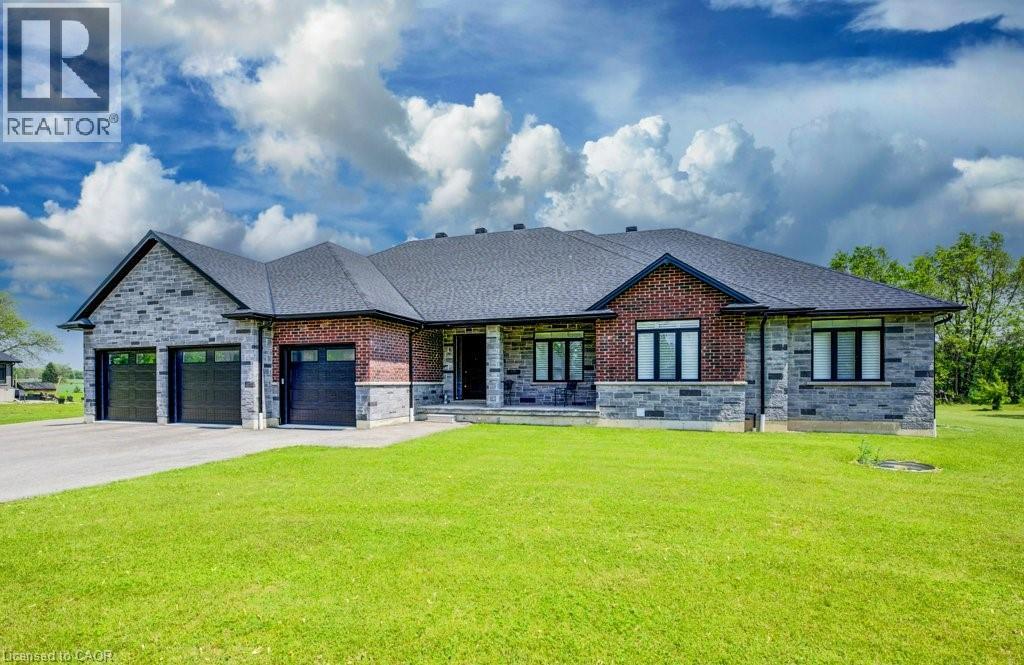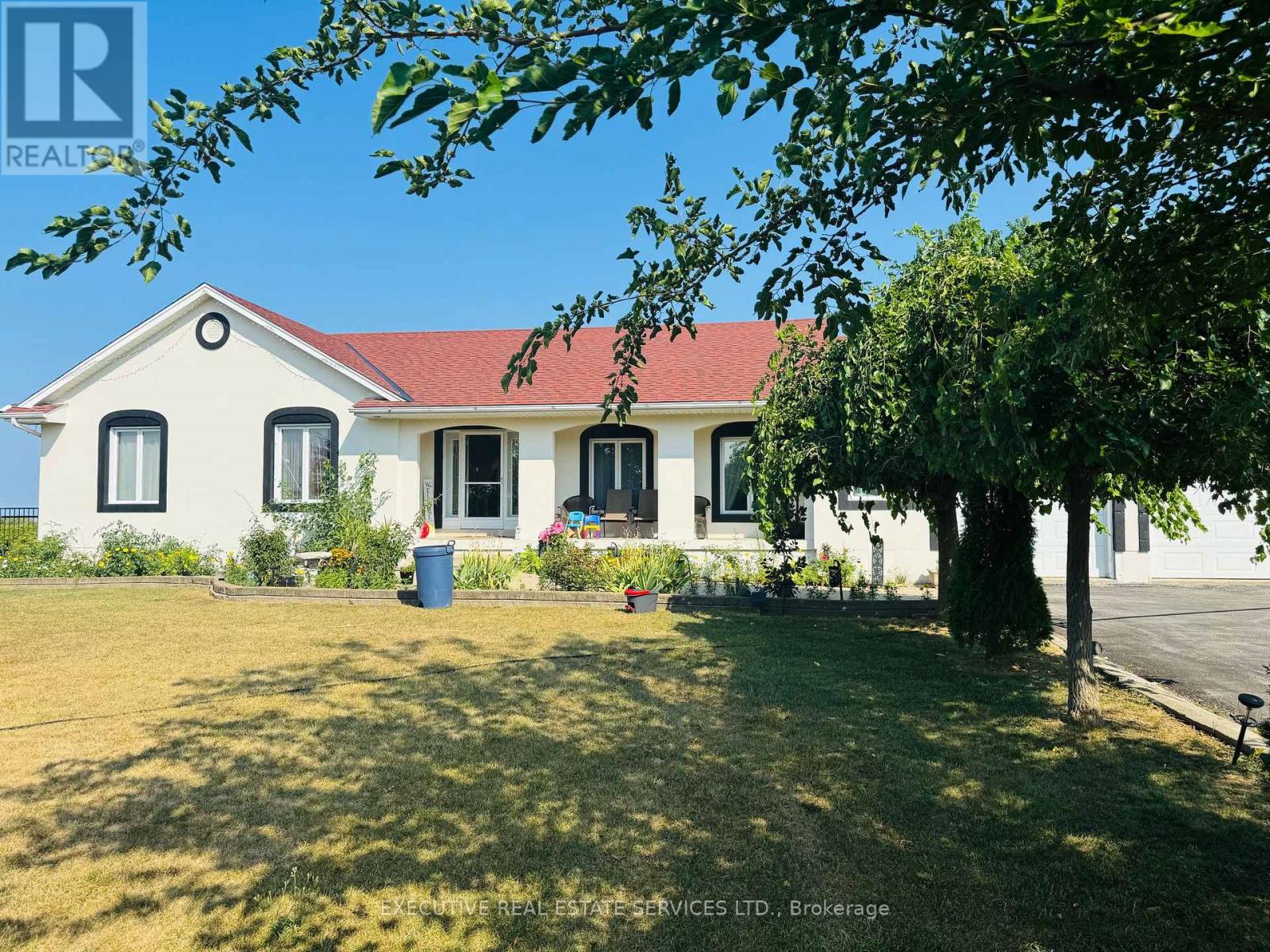Free account required
Unlock the full potential of your property search with a free account! Here's what you'll gain immediate access to:
- Exclusive Access to Every Listing
- Personalized Search Experience
- Favorite Properties at Your Fingertips
- Stay Ahead with Email Alerts
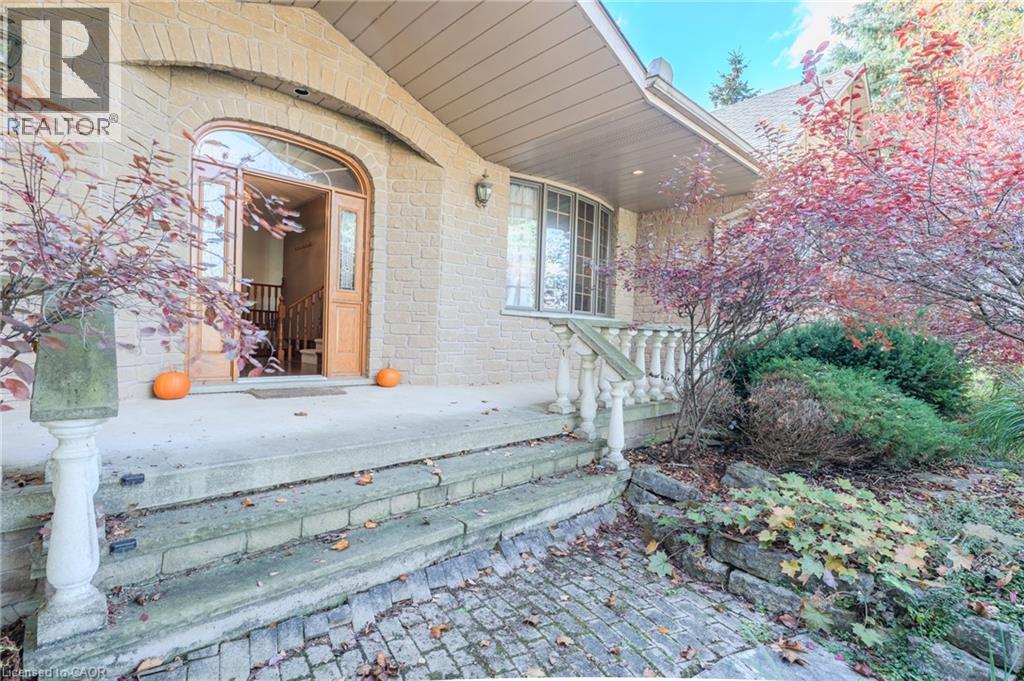
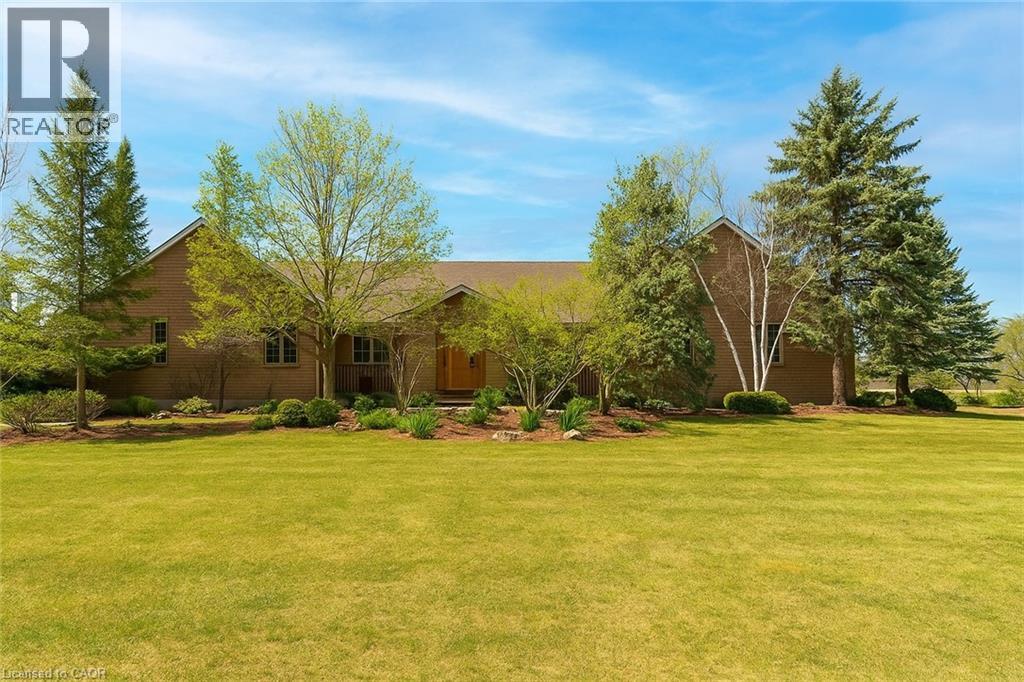
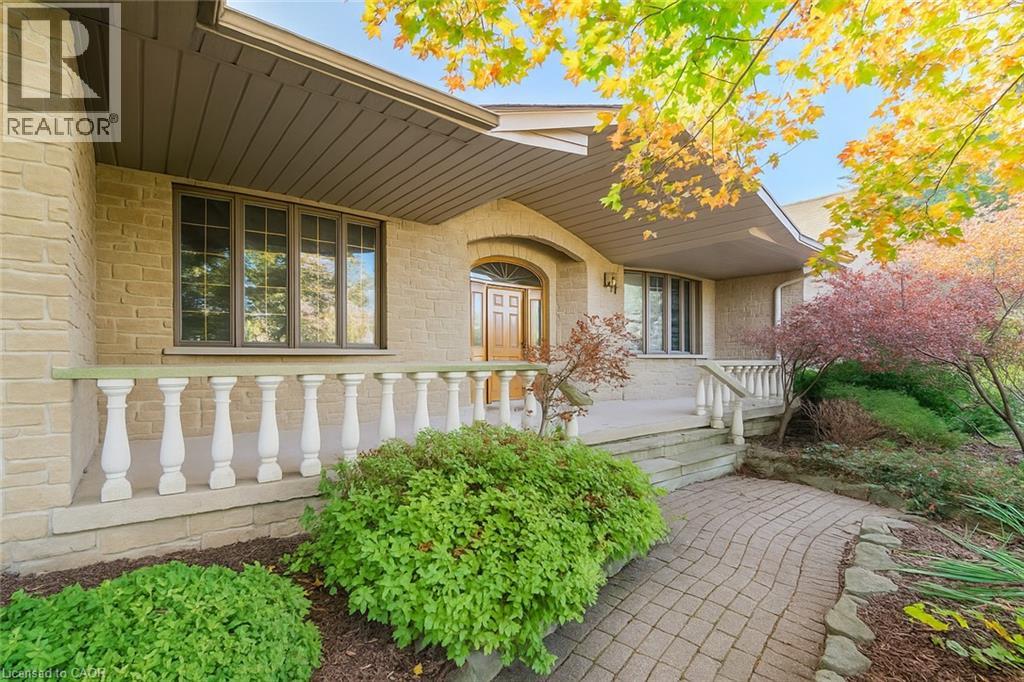
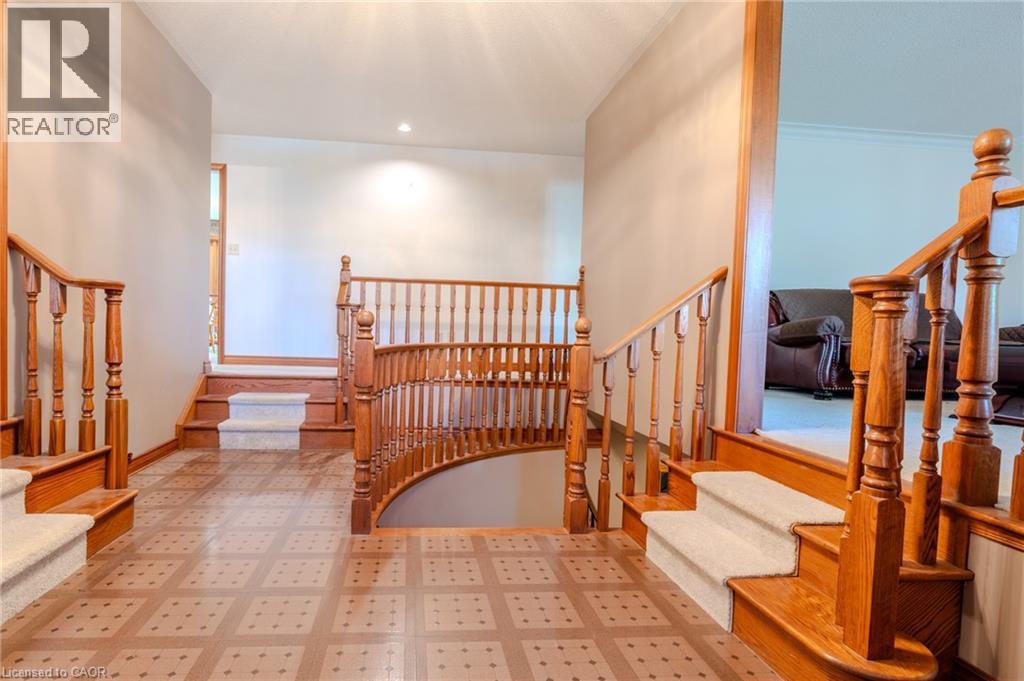
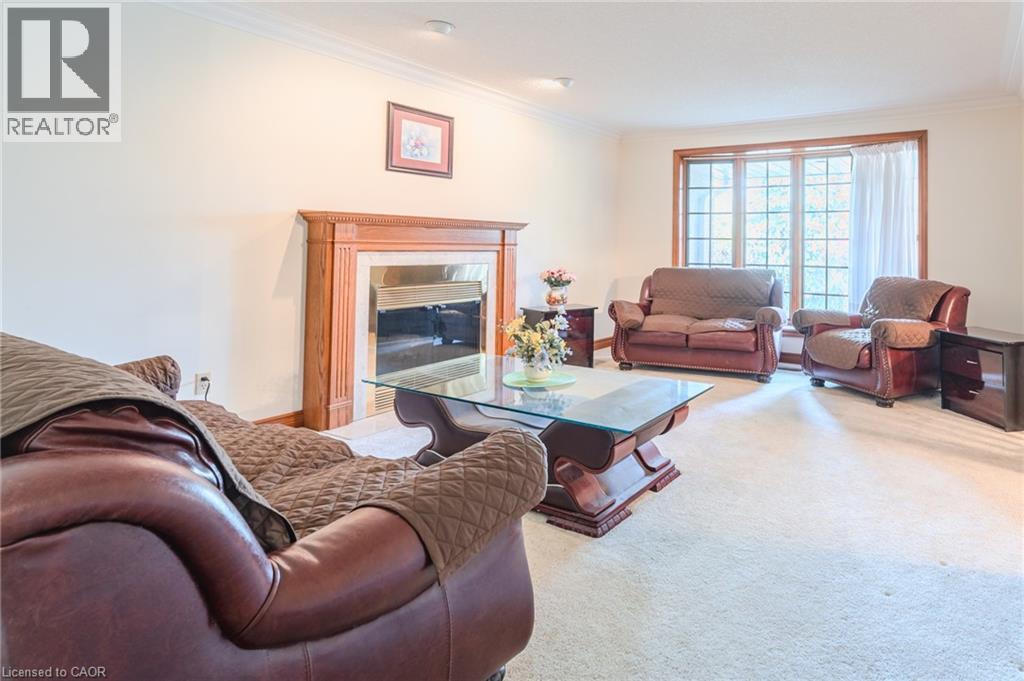
$1,679,000
425 GOLF CLUB Road
Hannon, Ontario, Ontario, L0R1P0
MLS® Number: 40783964
Property description
Looking for space, serenity, and modern convenience? This exceptional 5-bedroom, 2.5-bath bungalow sits on 1.14 acres with peaceful farmland views and nearly 5,000 sq. ft. of living space. The bright layout offers formal living and dining rooms, a family room, solarium, and a large eat-in kitchen perfect for entertaining. The finished basement features a cozy gas fireplace, a second kitchen, a rough-in bath, and flexible space ideal for a multigenerational family or in-law suite. The home includes a 6,000-gallon cistern for ample water capacity, while the heated 1,800 sq. ft. workshop offers a 4,200-gallon cistern, separate electricity and gas, and has been reframed into two individual units with their own utilities—providing excellent potential for rental income or home-based business use. This rare blend of rural charm and modern functionality is just minutes from city amenities, with the potential for two additional ADUs for even more income opportunities.
Building information
Type
*****
Appliances
*****
Architectural Style
*****
Basement Development
*****
Basement Type
*****
Constructed Date
*****
Construction Style Attachment
*****
Cooling Type
*****
Exterior Finish
*****
Foundation Type
*****
Half Bath Total
*****
Heating Fuel
*****
Heating Type
*****
Size Interior
*****
Stories Total
*****
Utility Water
*****
Land information
Amenities
*****
Sewer
*****
Size Depth
*****
Size Frontage
*****
Size Total
*****
Rooms
Main level
Foyer
*****
Kitchen
*****
Sunroom
*****
Family room
*****
Mud room
*****
2pc Bathroom
*****
Laundry room
*****
Living room
*****
Dining room
*****
Primary Bedroom
*****
Bedroom
*****
Bedroom
*****
Bedroom
*****
Bedroom
*****
5pc Bathroom
*****
4pc Bathroom
*****
Basement
Family room
*****
Workshop
*****
Storage
*****
Office
*****
Utility room
*****
Recreation room
*****
Kitchen
*****
Courtesy of Right at Home Realty
Book a Showing for this property
Please note that filling out this form you'll be registered and your phone number without the +1 part will be used as a password.
