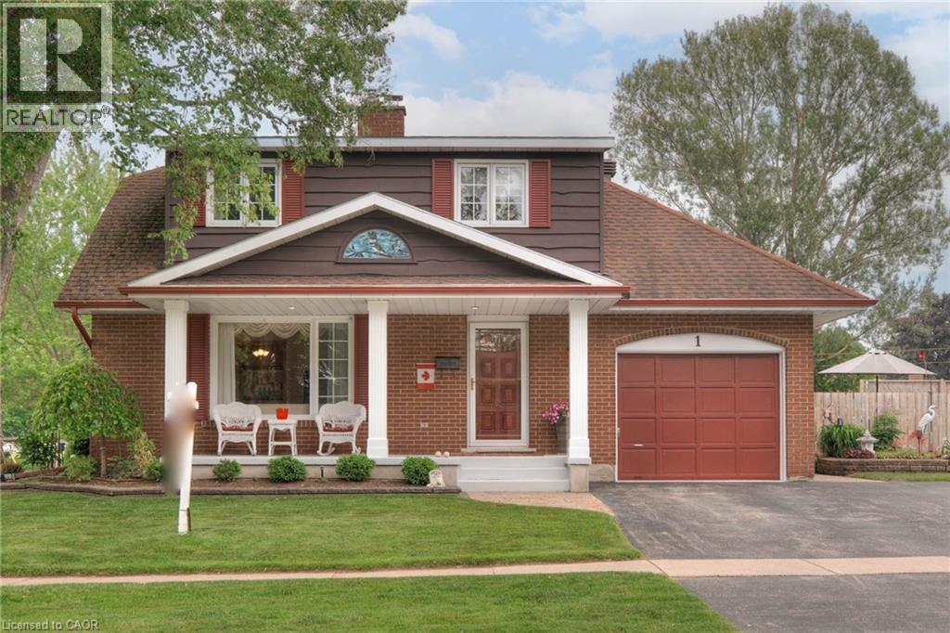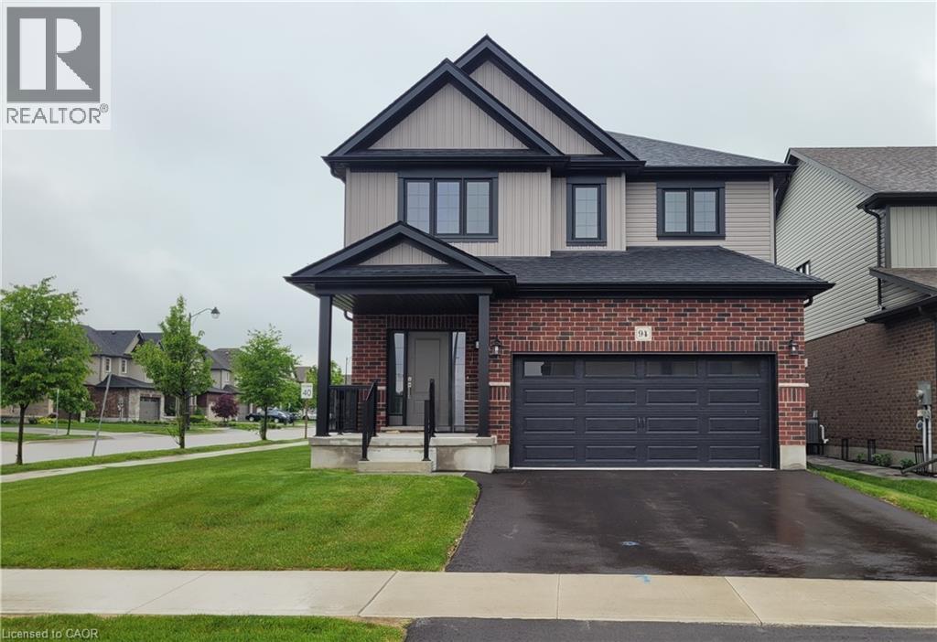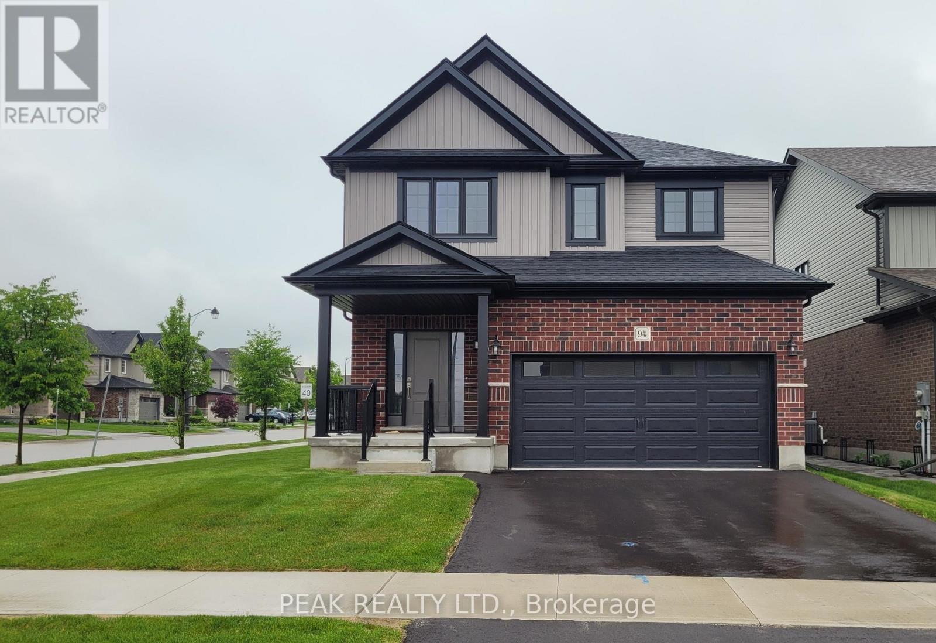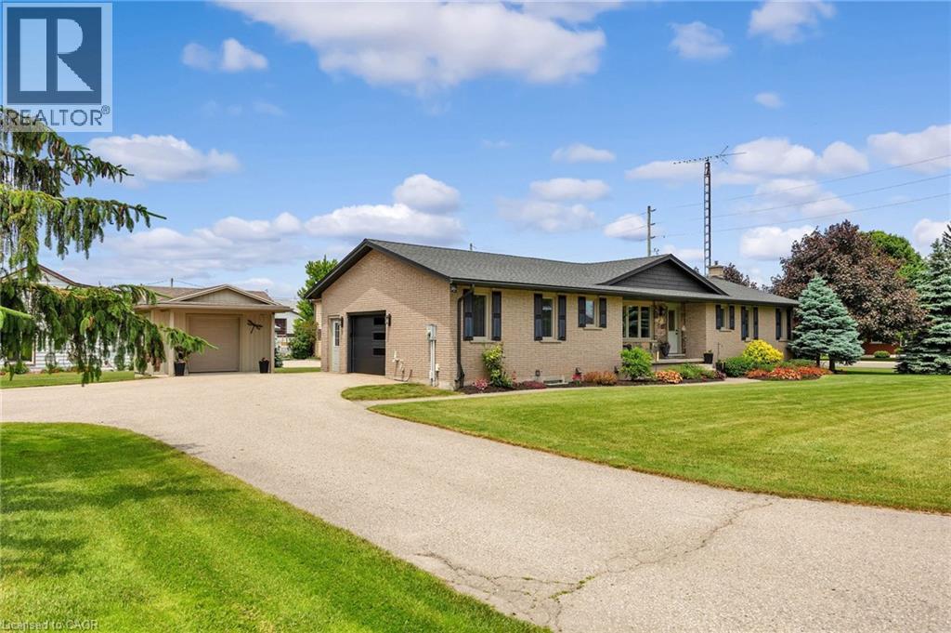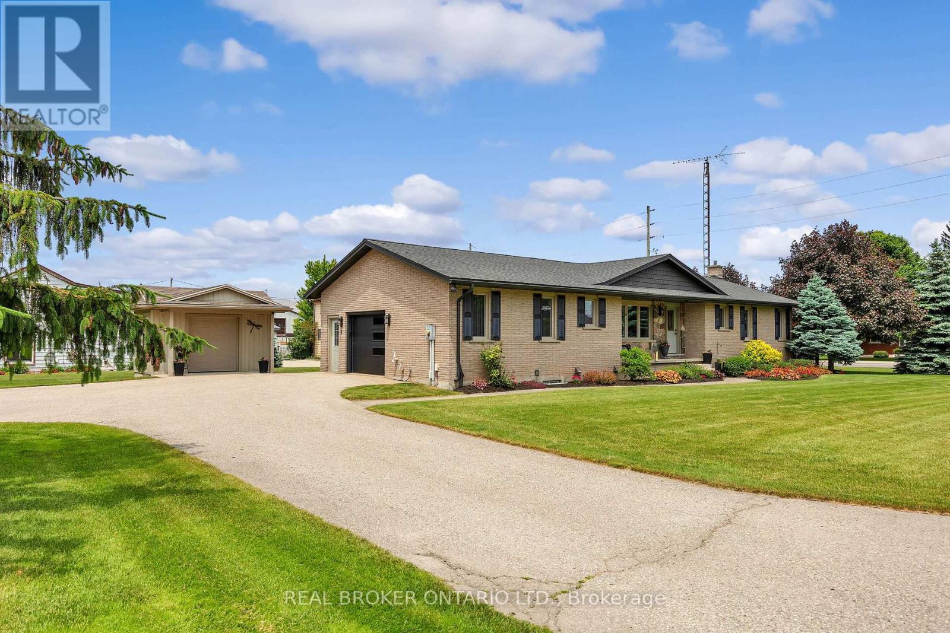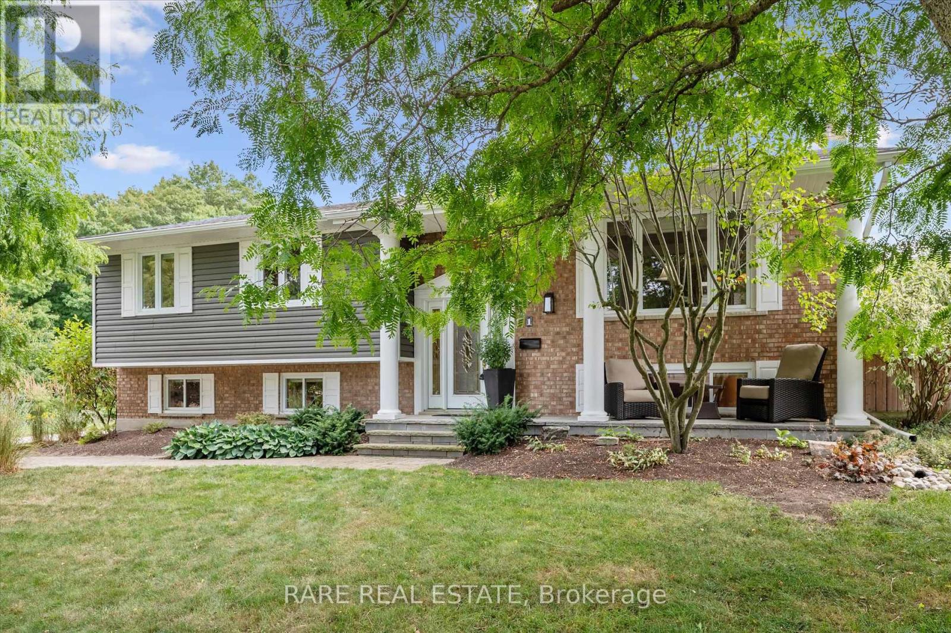Free account required
Unlock the full potential of your property search with a free account! Here's what you'll gain immediate access to:
- Exclusive Access to Every Listing
- Personalized Search Experience
- Favorite Properties at Your Fingertips
- Stay Ahead with Email Alerts
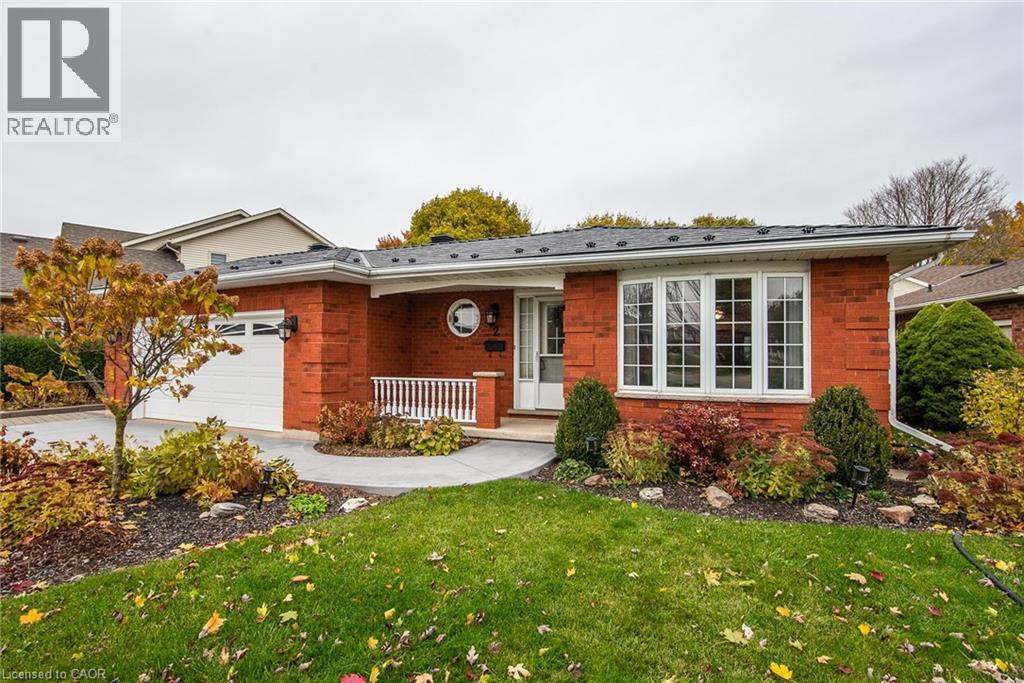
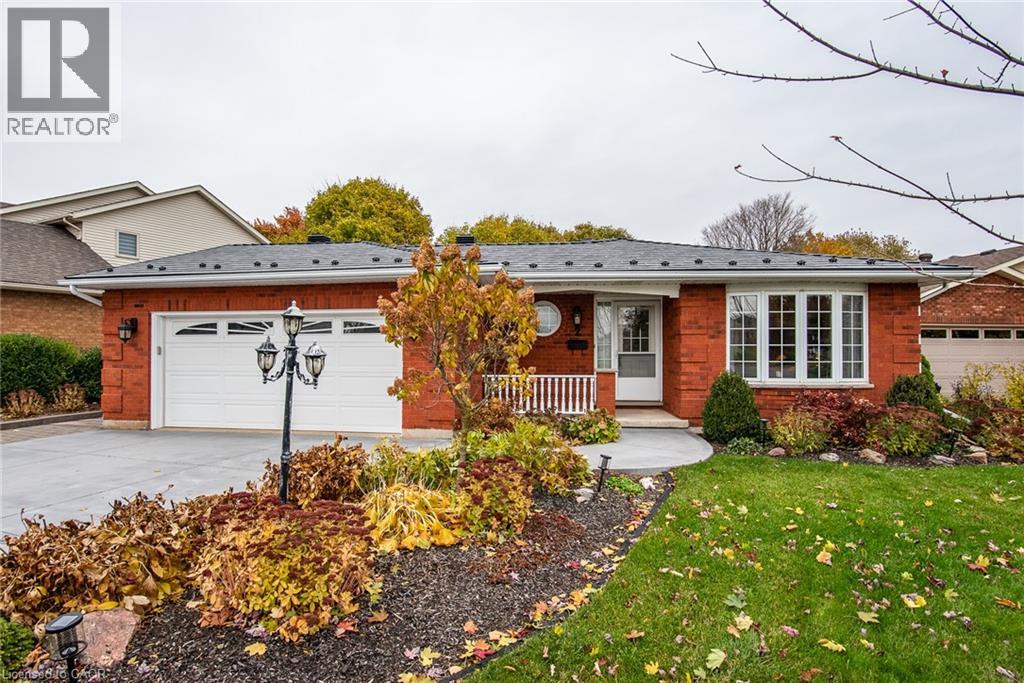
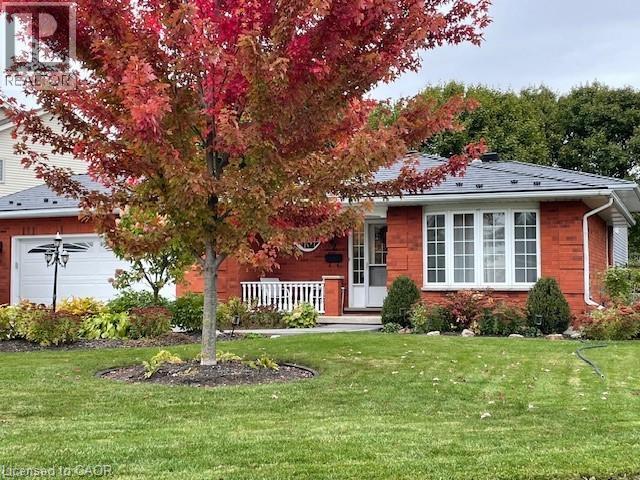
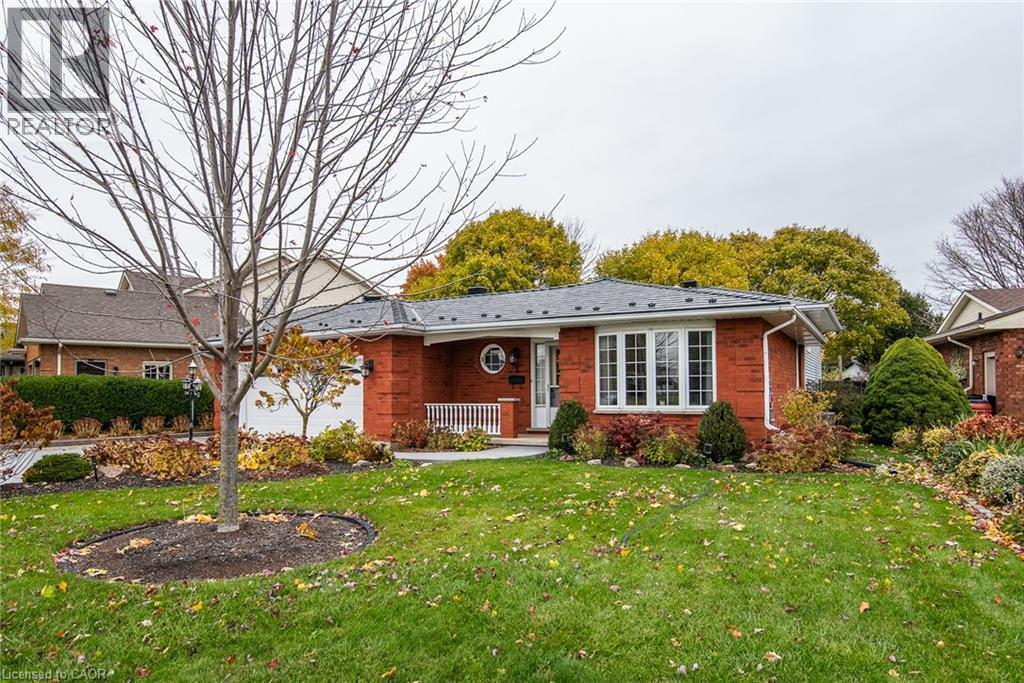
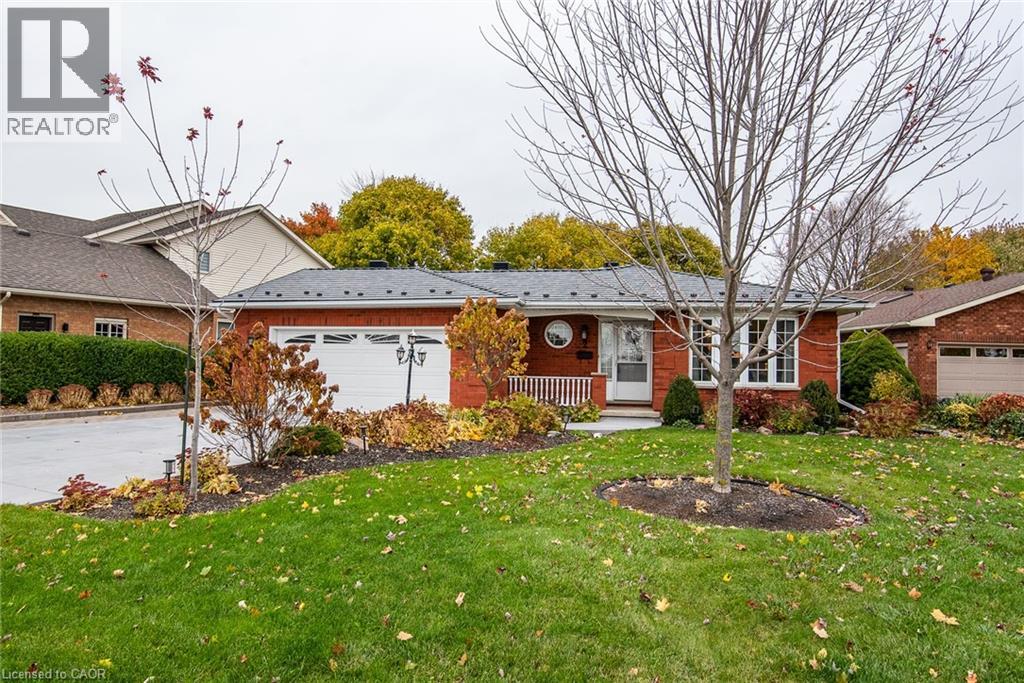
$889,000
2 PEREGRINE Crescent
Elmira, Ontario, Ontario, N3B3J3
MLS® Number: 40785142
Property description
Are you looking for a practical home for raising a family? This four level backsplit is perfect for you! The open concept from the main level to the cozy lower level family room with gas fireplace is ideal for a young family. There is a 4th bedroom or office with a large window on this level as well as a 3 pc. bathroom. The main floor consists of a spacious living room with large picture window overlooking the park area across the street and a separate dining room. The eat-in kitchen offers lots of counter space, extra cabinetry and a generous dining area with sliding door leading to the concrete patio and fantastic fenced back yard, finished with 'TURF' (very low maintenance!) and a newer vinyl shed. The upper level offers a spacious primary bedroom with cheater ensuite and two other bedrooms. The lower level is unfinished and offers lots of storage. There is also a large double garage and double wide+ concrete driveway (2022). The metal roof was installed in 2021 and there's a newer furnace and central air (2024). Call for details or a viewing.
Building information
Type
*****
Appliances
*****
Basement Development
*****
Basement Type
*****
Constructed Date
*****
Construction Style Attachment
*****
Cooling Type
*****
Exterior Finish
*****
Fireplace Present
*****
FireplaceTotal
*****
Fire Protection
*****
Fixture
*****
Foundation Type
*****
Heating Fuel
*****
Heating Type
*****
Size Interior
*****
Utility Water
*****
Land information
Amenities
*****
Landscape Features
*****
Sewer
*****
Size Depth
*****
Size Frontage
*****
Size Total
*****
Rooms
Main level
Living room
*****
Dining room
*****
Kitchen
*****
Dinette
*****
Lower level
Recreation room
*****
Bedroom
*****
3pc Bathroom
*****
Basement
Laundry room
*****
Storage
*****
Second level
Primary Bedroom
*****
Bedroom
*****
Bedroom
*****
4pc Bathroom
*****
Courtesy of Royal LePage Wolle Realty
Book a Showing for this property
Please note that filling out this form you'll be registered and your phone number without the +1 part will be used as a password.


