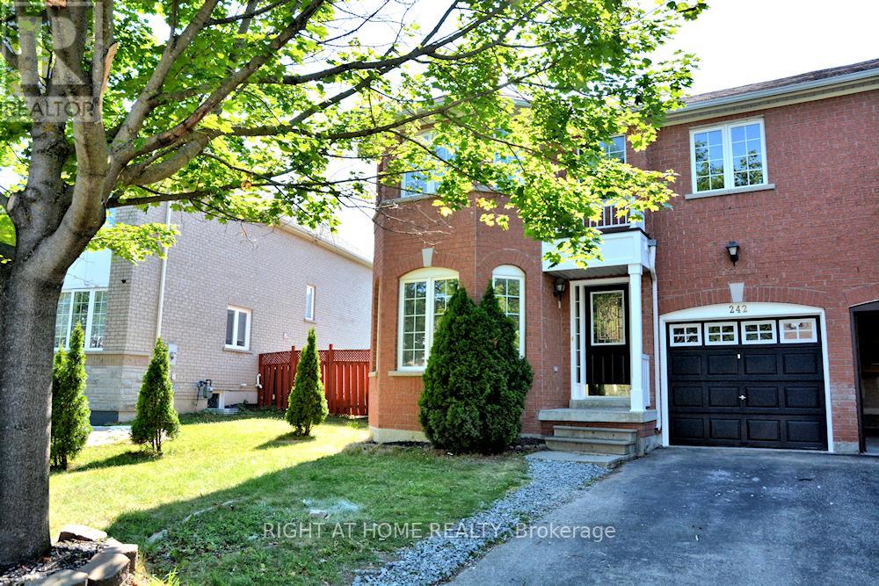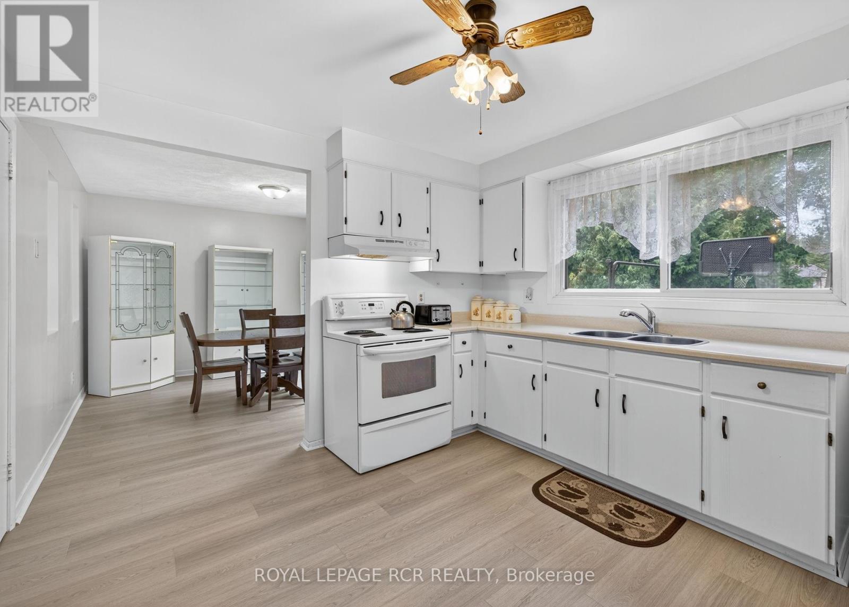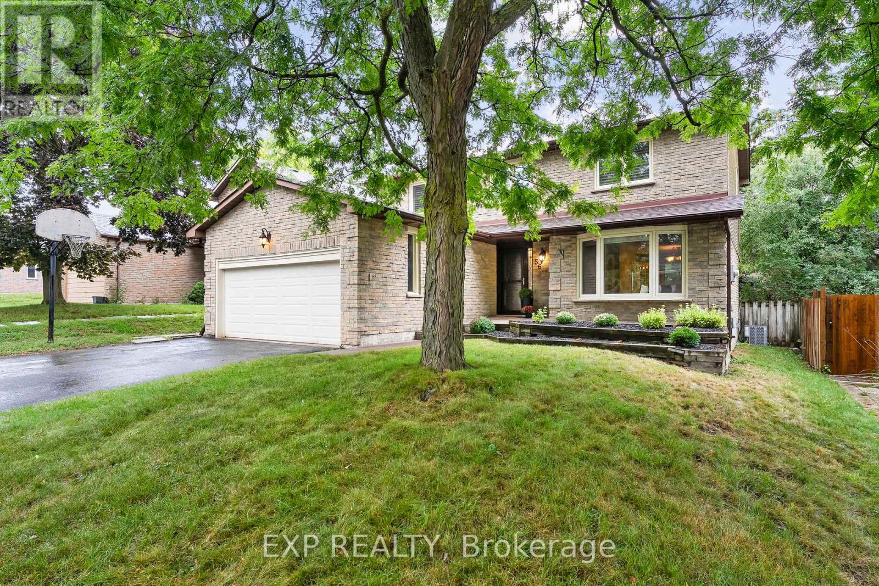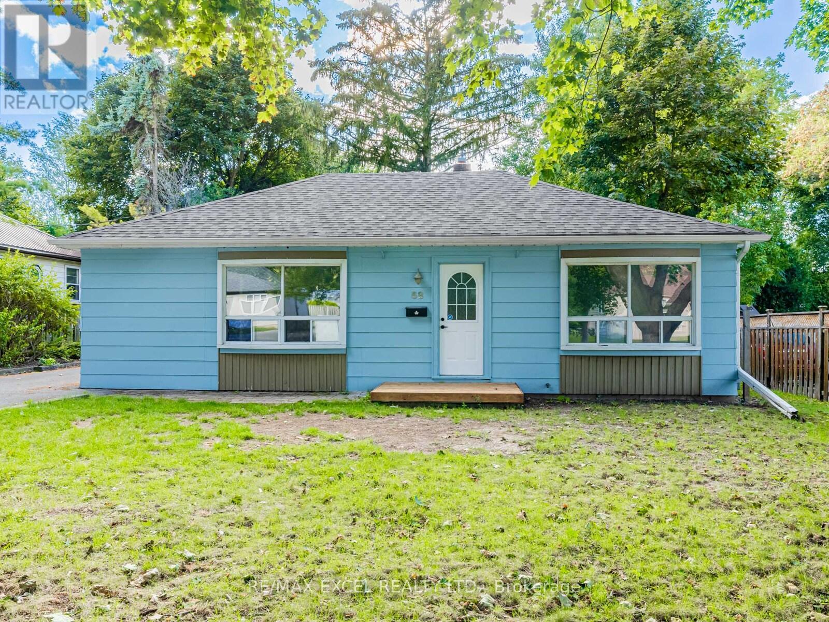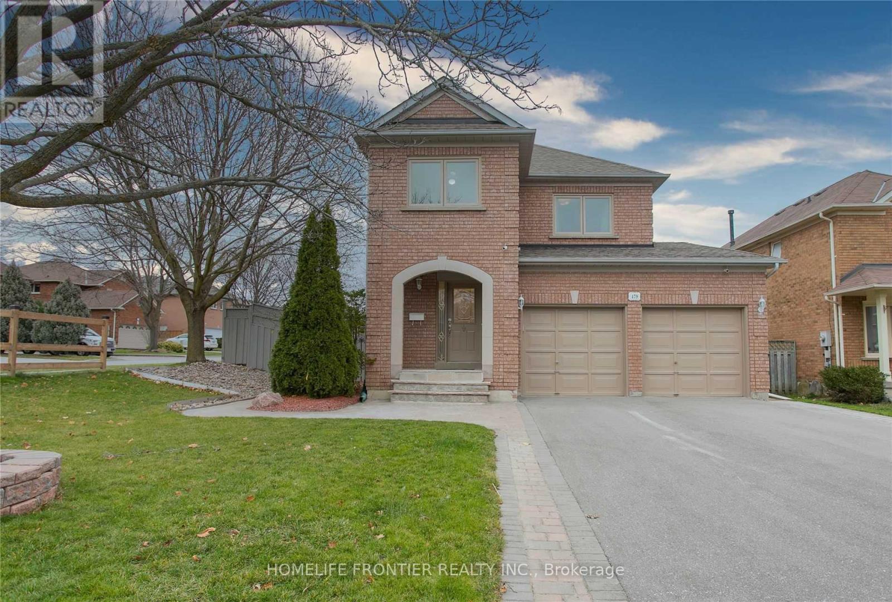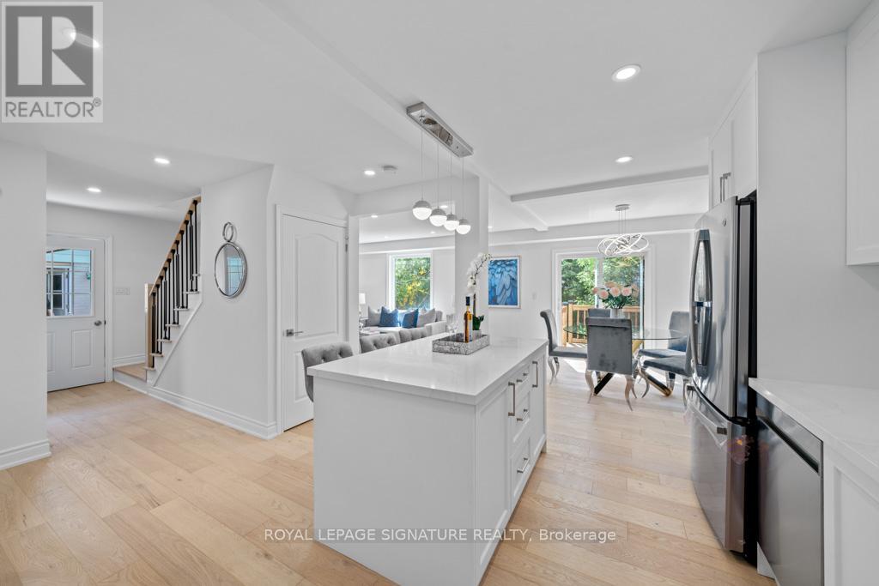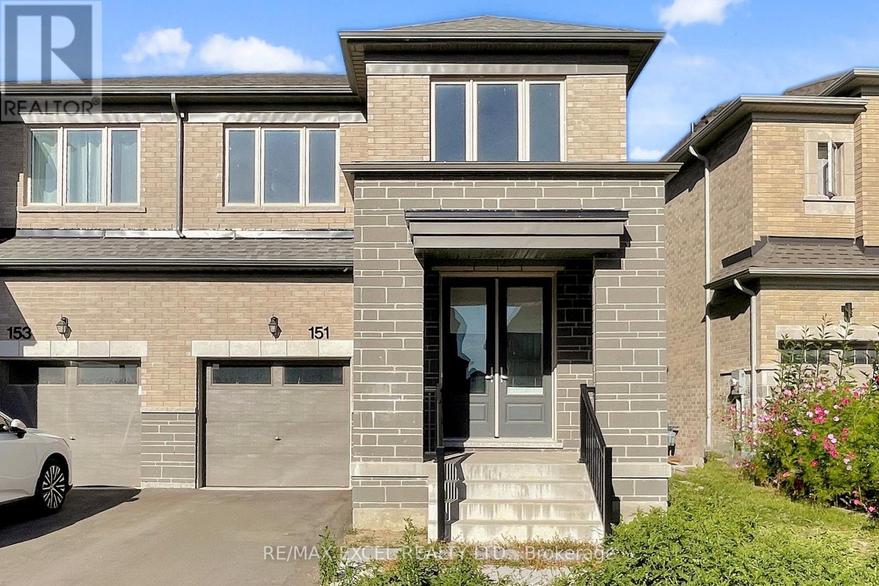Free account required
Unlock the full potential of your property search with a free account! Here's what you'll gain immediate access to:
- Exclusive Access to Every Listing
- Personalized Search Experience
- Favorite Properties at Your Fingertips
- Stay Ahead with Email Alerts
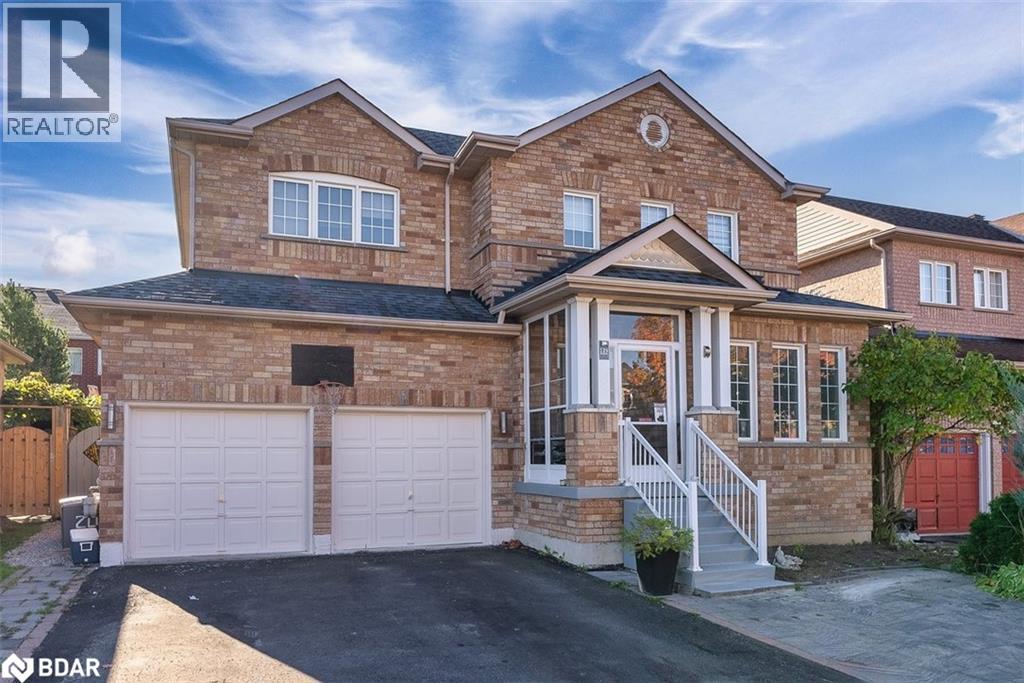
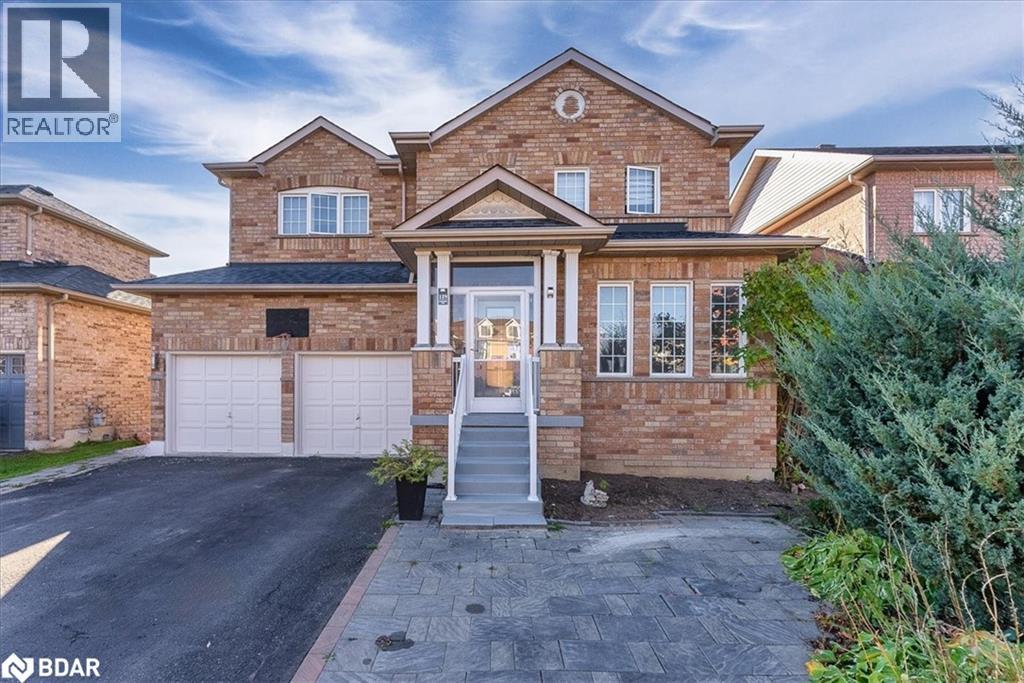
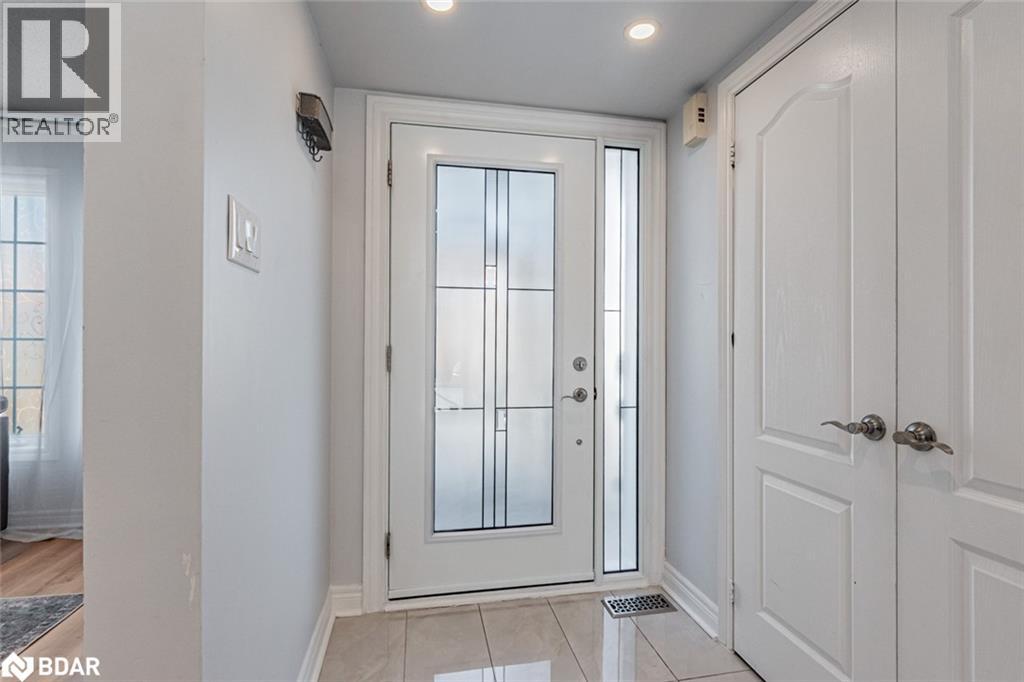
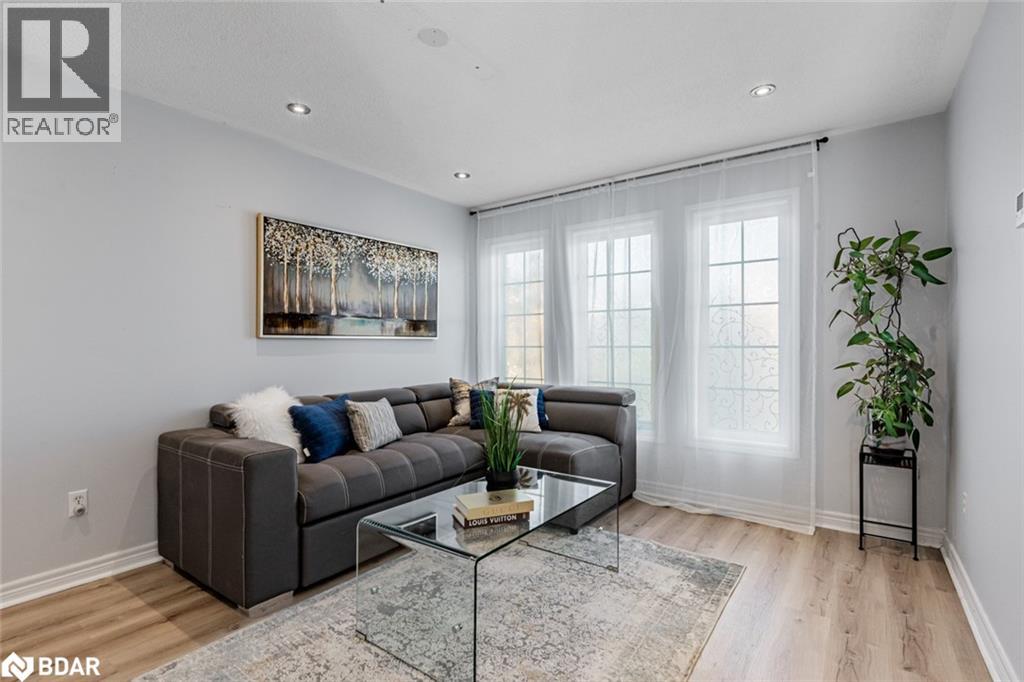
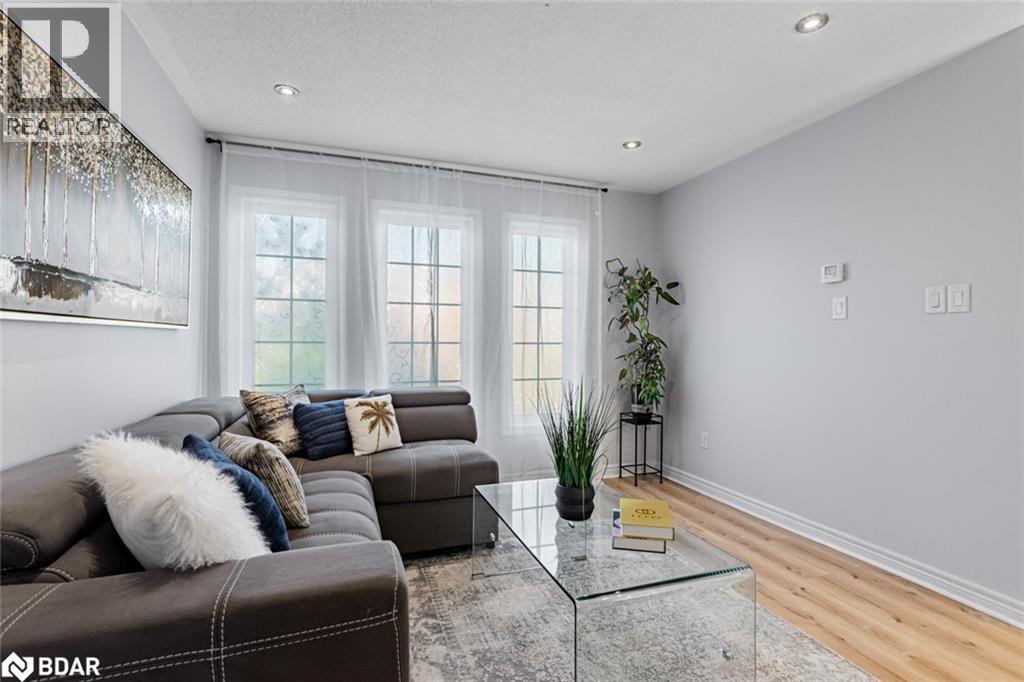
$949,000
129 FLAGSTONE Way
Newmarket, Ontario, Ontario, L3X2Z8
MLS® Number: 40785336
Property description
Beautiful 4+1 Bedroom, 4 Bathroom Detached Home in Desirable Woodland Hills, Newmarket! Welcome to this stunning detached home set on a premium 48-ft frontage in the sought-after Woodland Hills community. Featuring a double car garage, this home offers both style and functionality in a family-friendly neighbourhood close to excellent schools, parks, and all amenities. Step inside to find newer laminate floors on the main level, pot lights throughout, and an upgraded kitchen that combines modern finishes with everyday practicality. The spacious and bright layout is perfect for entertaining or relaxing with family. The finished basement offers even more living space, complete with a bedroom and 3- piece bathroom, and the potential to create an income or in-law suite-adding great versatility and value. This home truly delivers the perfect blend of comfort, modern living, and location-ready for you to move in and make it your own!
Building information
Type
*****
Appliances
*****
Architectural Style
*****
Basement Development
*****
Basement Type
*****
Constructed Date
*****
Construction Style Attachment
*****
Cooling Type
*****
Exterior Finish
*****
Foundation Type
*****
Half Bath Total
*****
Heating Fuel
*****
Heating Type
*****
Size Interior
*****
Stories Total
*****
Utility Water
*****
Land information
Amenities
*****
Sewer
*****
Size Depth
*****
Size Frontage
*****
Size Total
*****
Rooms
Main level
Kitchen
*****
Breakfast
*****
Dining room
*****
Living room
*****
2pc Bathroom
*****
Basement
Bedroom
*****
Living room
*****
3pc Bathroom
*****
Second level
Primary Bedroom
*****
Bedroom
*****
Bedroom
*****
Bedroom
*****
4pc Bathroom
*****
4pc Bathroom
*****
Courtesy of RE/MAX Realtron Realty Inc. Brokerage
Book a Showing for this property
Please note that filling out this form you'll be registered and your phone number without the +1 part will be used as a password.
