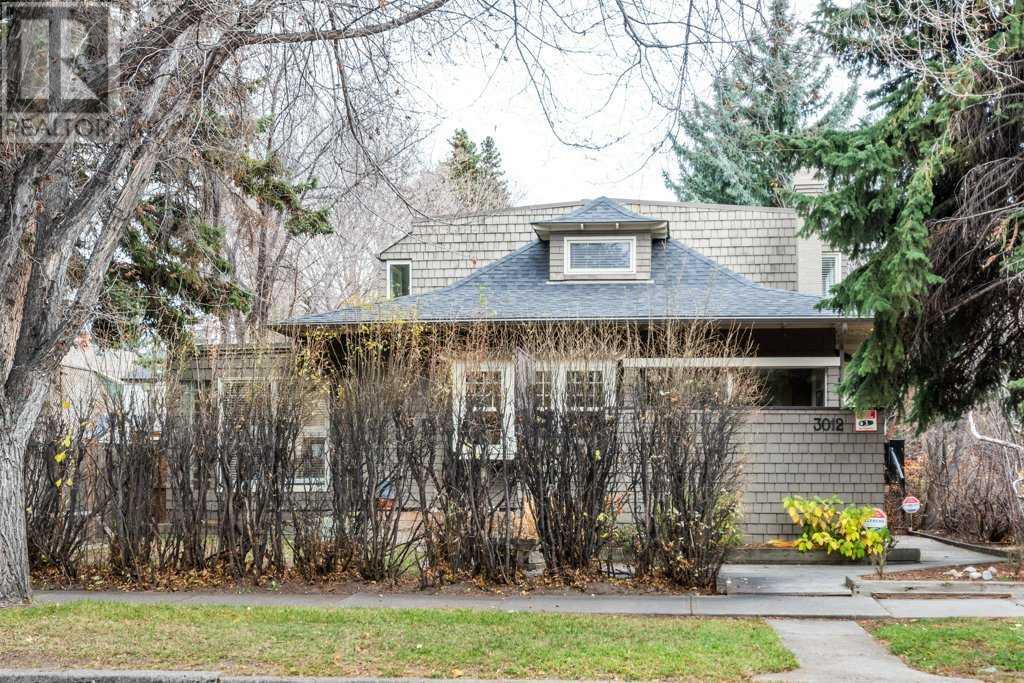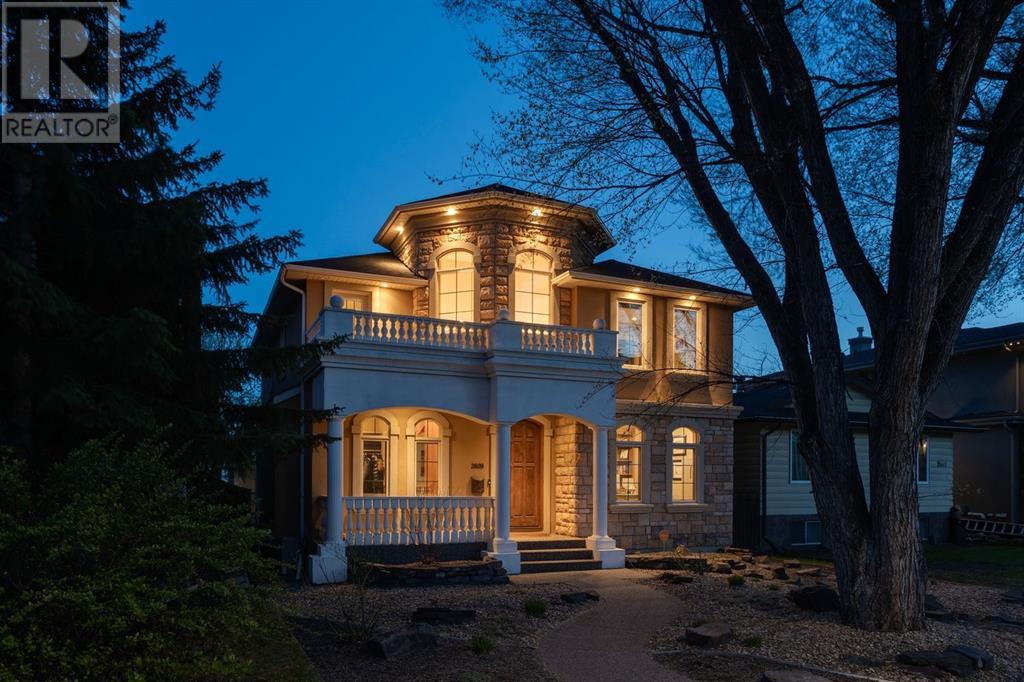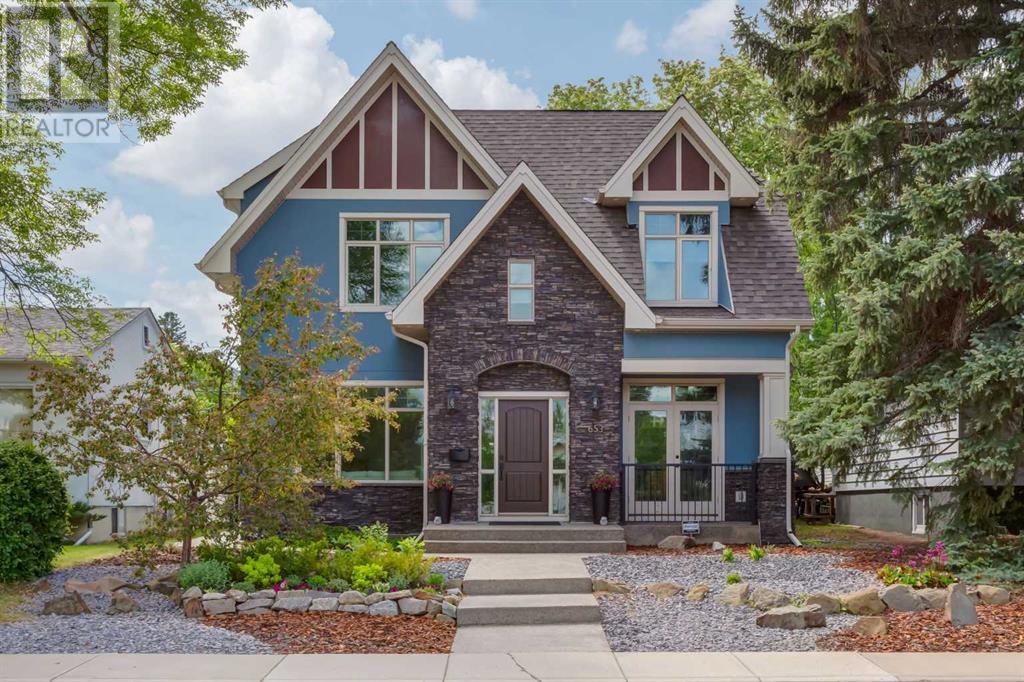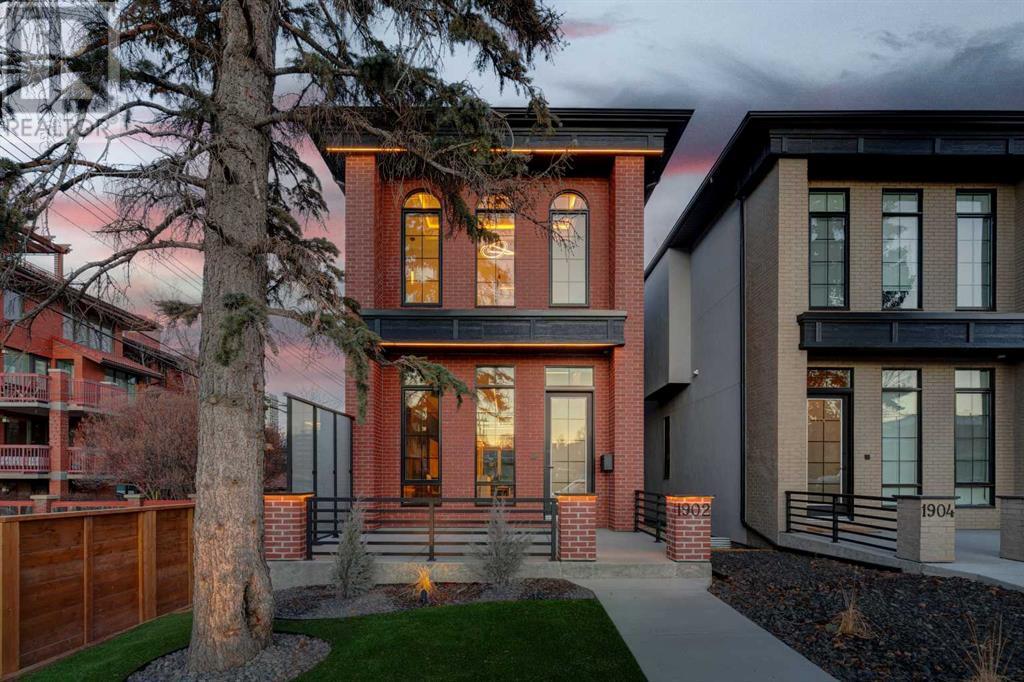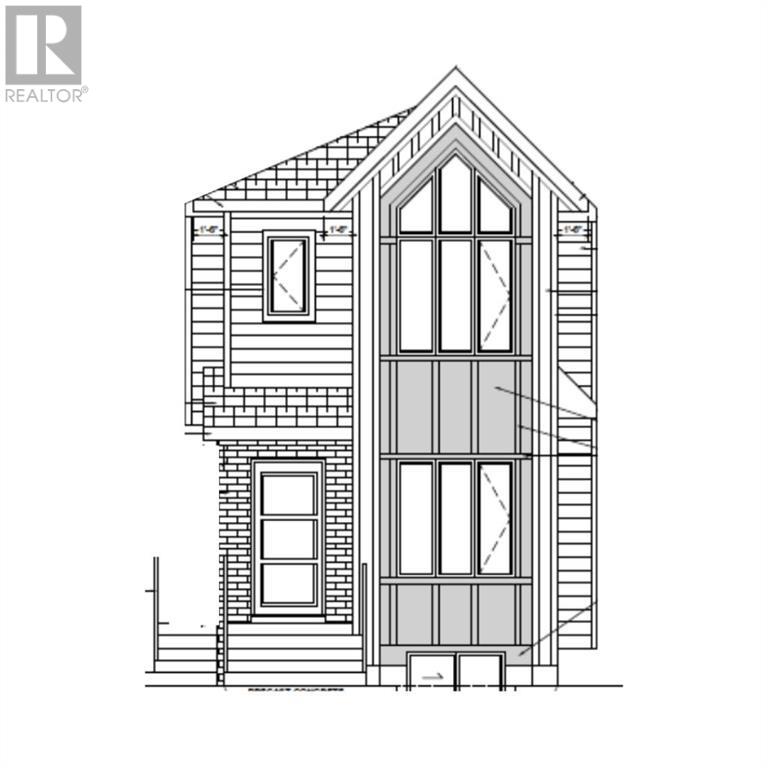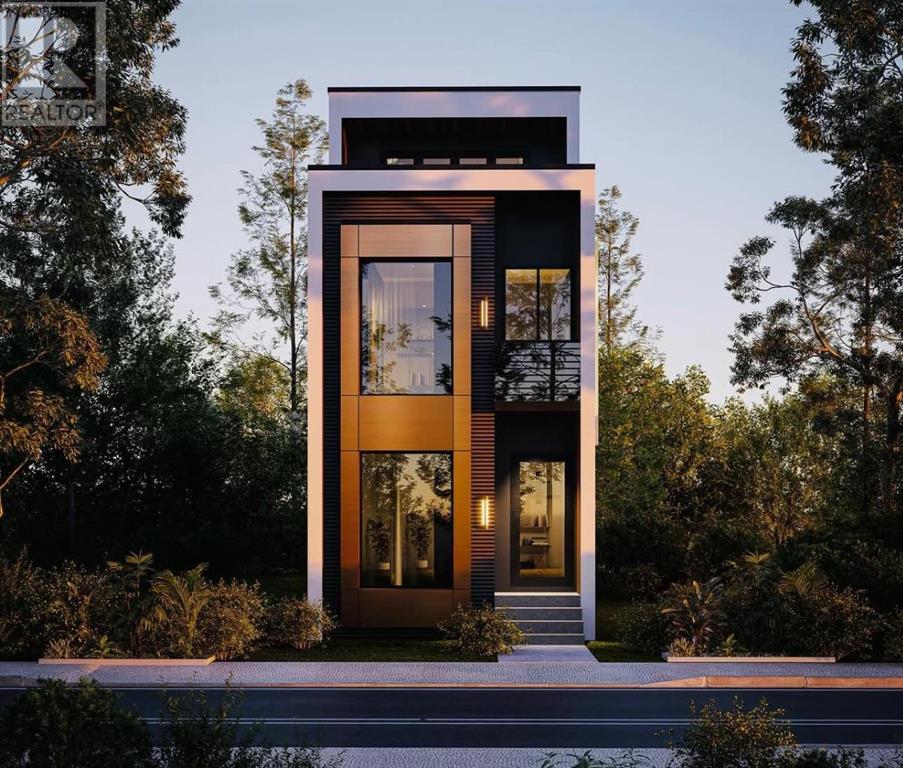Free account required
Unlock the full potential of your property search with a free account! Here's what you'll gain immediate access to:
- Exclusive Access to Every Listing
- Personalized Search Experience
- Favorite Properties at Your Fingertips
- Stay Ahead with Email Alerts
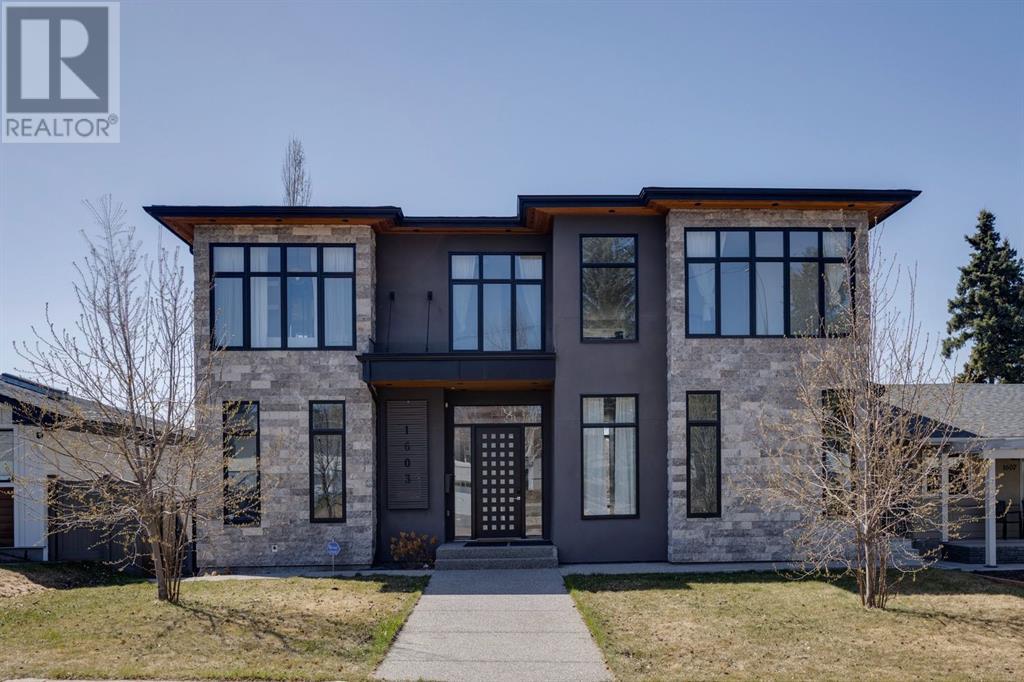
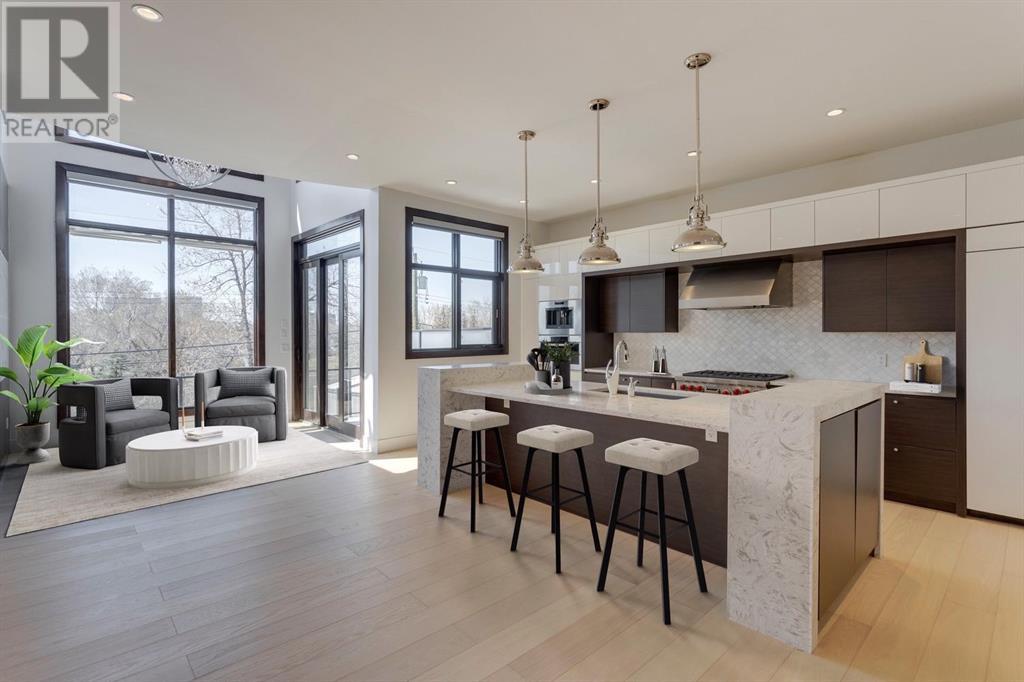
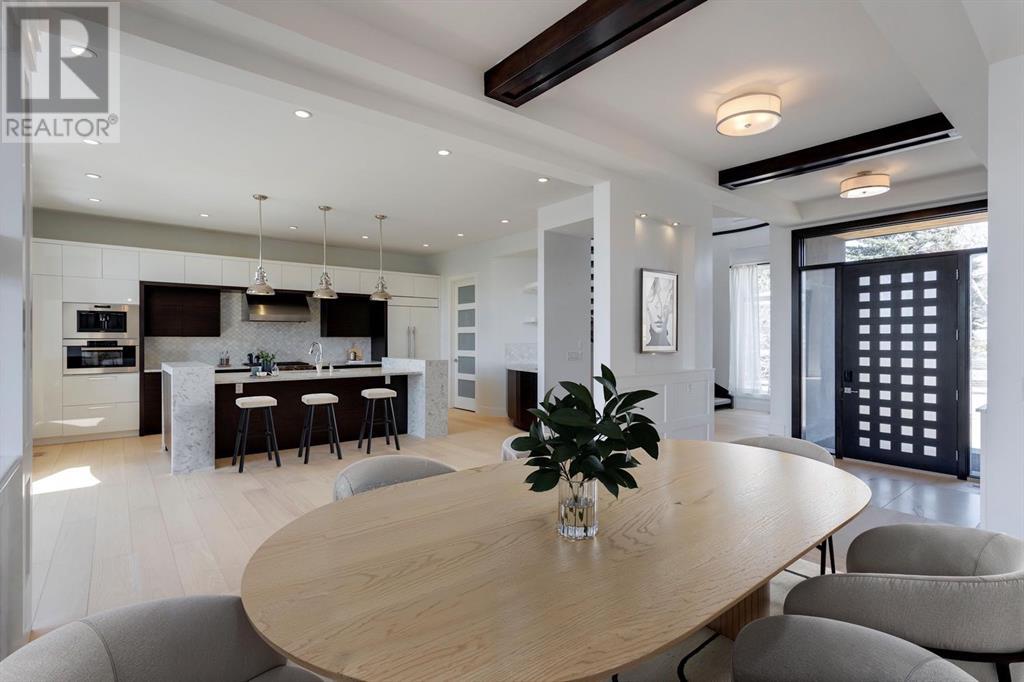

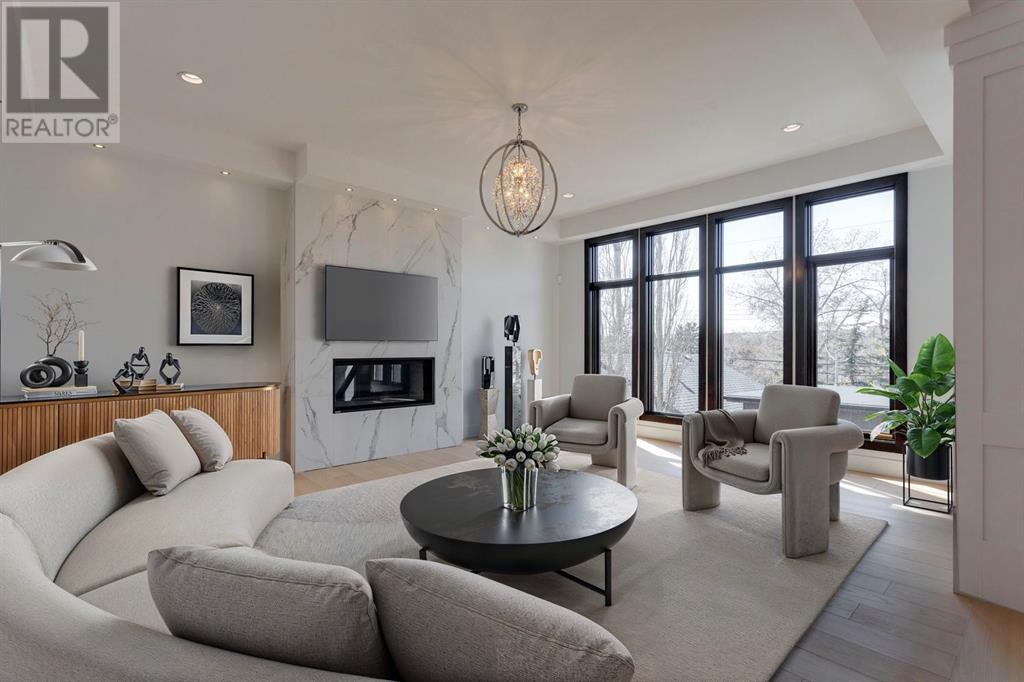
$1,898,000
1603 23 Street NW
Calgary, Alberta, Alberta, T2M2P6
MLS® Number: A2176912
Property description
Modern executive 4 bedroom walk out west backyard in stunning Briar Hill. NEWLY RENOVATED -New flooring main floor, upper hallway and three bedrooms, new Paint in basement completed April 2025.Step inside to discover a harmoniously bedroom carpet removed - blend of modern styling and warmth, enhanced by natural light from the west-facing windows. Brand new Wide plank flooring and marble tile detailing greet you at the grand entrance now flush between the living and dining room. A custom built-in wall unit and desk elevate the bright and spacious den. The great room boasts an open-concept family area with a cozy gas fireplace and a dining space featuring a soaring 10-foot ceiling, bathed in natural light.The chefs white kitchen, accented by dark feature cabinets, is a chef's delight, showcasing granite countertops, a 6-burner Wolf gas range, a built-in Wolf steam oven, and a built- in Wolf coffee maker. A custom wet bar with a curved feature wall adds sophistication, while the walk-through butler pantry leads to a separate mudroom entrance, perfect for busy families.Upstairs, you will find brand new flooring-three generously sized bedrooms and a stylish loft. ( all carpet now removed from bedrooms ) The custom curved, open-tread carpeted staircase leading to and from New floors in the upper landing create a stunning focal point. Each bedroom features a full ensuite and lots of closet space ensuring comfort and privacy. The primary suite offers a private west-facing balcony, ideal for enjoying sunsets, a spacious walk-in closet, and a spa-like 7-piece ensuite with a soaker tub and body spray in the shower.The newly painted white -fully developed walkout basement , with heated concrete painted epoxy flooring is accessible via two separate stairwells and includes a laundry room with a sink, space for Pool table and theatre room, fourth bedroom, full bathroom, and a rec room with a wet bar and bar refrigerator. Basement also features a dedicated storage room w ith ventilation and a separate door. back door and sliding patio doors lead to the walk out sunny west backyard, making this home perfect for entertaining and relaxation.The double detached garage with separate electrical panel has private alley access. Includes a drive-through garage door for easy access to the rear secured patio, providing ample space for vehicle storage. There's even room for RV storage beside the garage.This home is very bring and quiet conveniently located near shopping, downtown, schools, parks, playgrounds, hospitals, sporting facilities, and the university, with easy access to the airport and mountains! Don’t miss this home, book your showing today!
Building information
Type
*****
Appliances
*****
Basement Development
*****
Basement Features
*****
Basement Type
*****
Constructed Date
*****
Construction Style Attachment
*****
Cooling Type
*****
Exterior Finish
*****
Fireplace Present
*****
FireplaceTotal
*****
Fire Protection
*****
Flooring Type
*****
Foundation Type
*****
Half Bath Total
*****
Heating Type
*****
Size Interior
*****
Stories Total
*****
Total Finished Area
*****
Land information
Amenities
*****
Fence Type
*****
Landscape Features
*****
Size Depth
*****
Size Frontage
*****
Size Irregular
*****
Size Total
*****
Rooms
Upper Level
5pc Bathroom
*****
4pc Bathroom
*****
3pc Bathroom
*****
Bedroom
*****
Bedroom
*****
Primary Bedroom
*****
Other
*****
Other
*****
Main level
2pc Bathroom
*****
Other
*****
Other
*****
Other
*****
Other
*****
Office
*****
Foyer
*****
Living room
*****
Dining room
*****
Kitchen
*****
Basement
Other
*****
4pc Bathroom
*****
Bedroom
*****
Wine Cellar
*****
Laundry room
*****
Recreational, Games room
*****
Family room
*****
Other
*****
Courtesy of RE/MAX Realty Professionals
Book a Showing for this property
Please note that filling out this form you'll be registered and your phone number without the +1 part will be used as a password.
