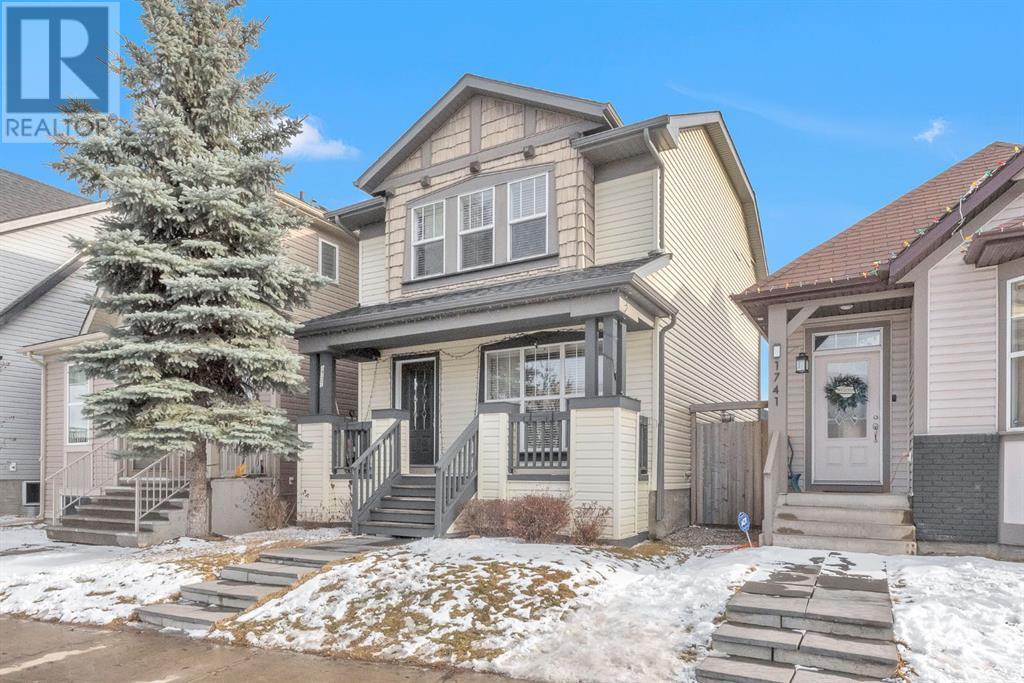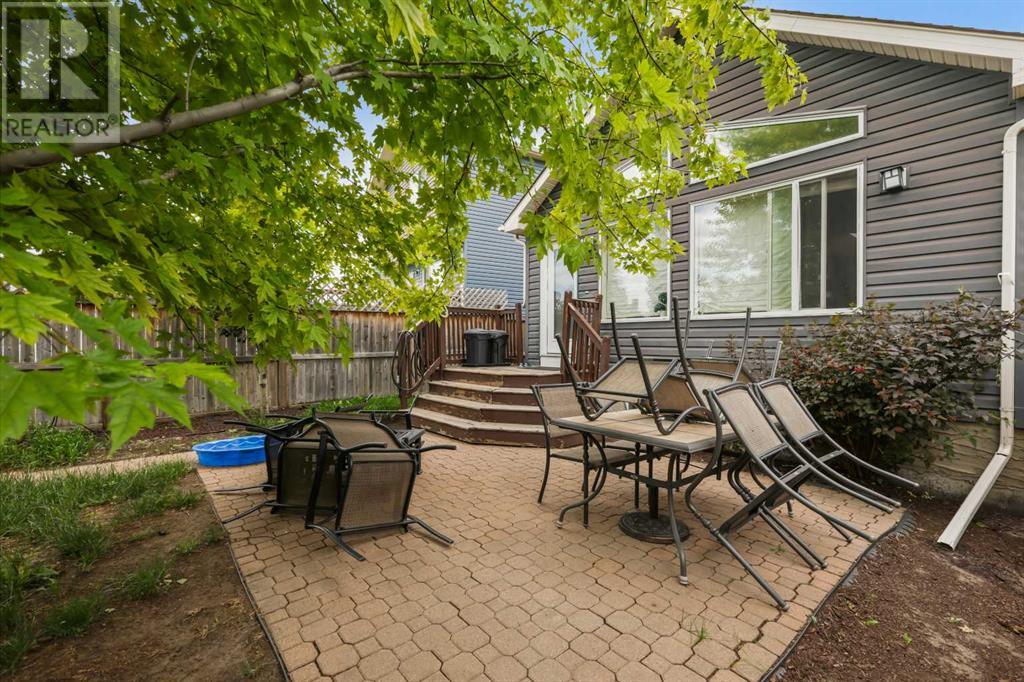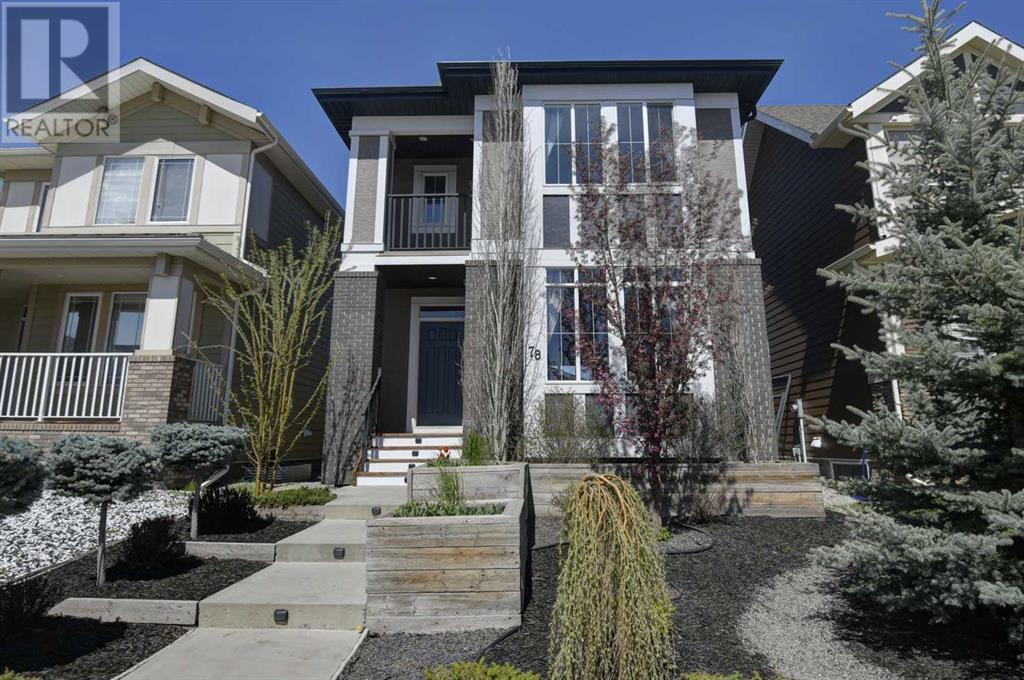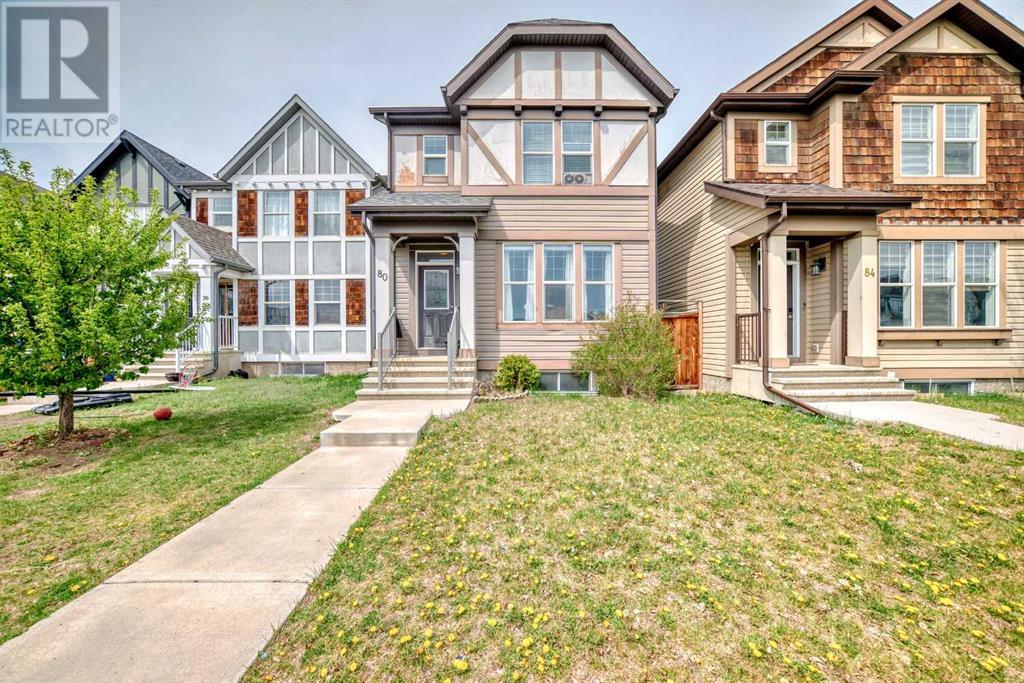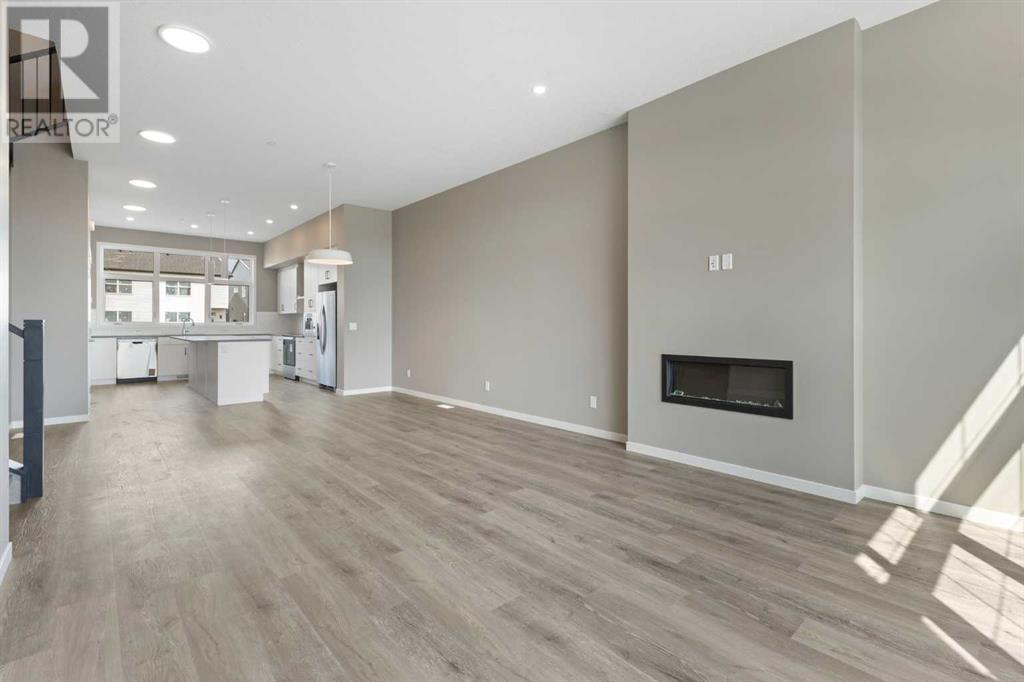Free account required
Unlock the full potential of your property search with a free account! Here's what you'll gain immediate access to:
- Exclusive Access to Every Listing
- Personalized Search Experience
- Favorite Properties at Your Fingertips
- Stay Ahead with Email Alerts




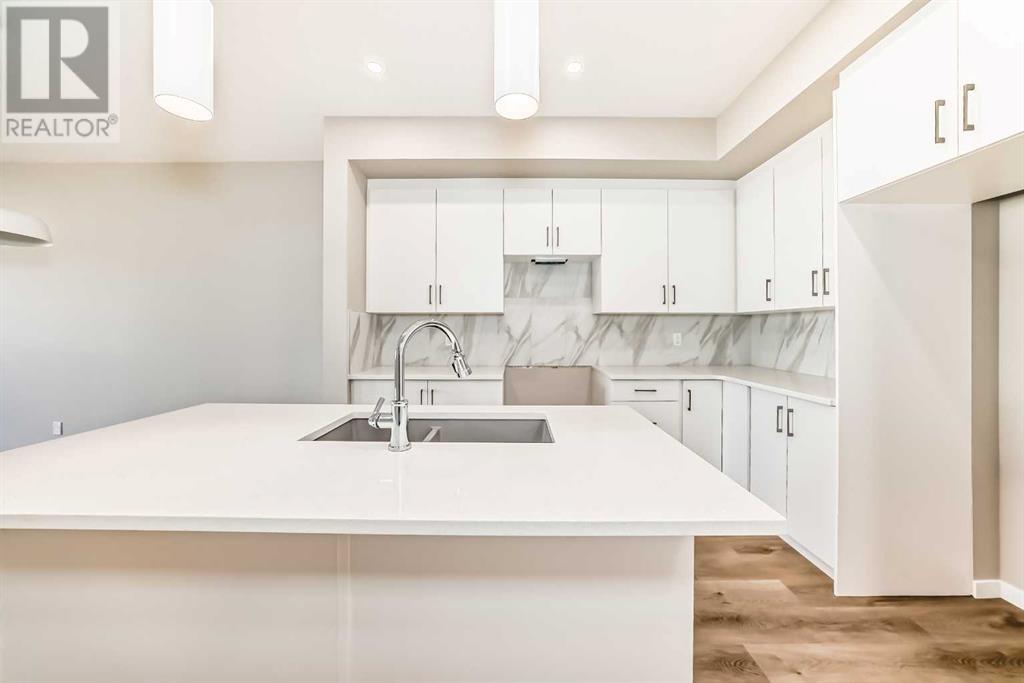
$574,900
393 Hotchkiss Drive SE
Calgary, Alberta, Alberta, T3S0J9
MLS® Number: A2187492
Property description
Don't Miss Out on This Incredible Opportunity! Looking for brand new but don’t want the wait? Be the first to live in this brand-new, exquisitely designed 3-bedroom home by Hopewell Residential, spanning nearly 1,400 square feet with a side entrance for a potential future basement suite (A secondary suite would be subject to approval and permitting by the city/municipality). This property features ample windows throughout and a west-facing backyard, offering abundant natural light and spacious living. As you enter, you'll be welcomed by a wide, open-to-below staircase with upgraded railings that span the entire stairwell, enhancing the sense of openness on the main floor. The main floor features luxurious vinyl plank flooring throughout, with a separate living and family room perfect for entertaining guests. The open floor plan includes a dedicated dining area that comfortably accommodates gatherings with friends and family or those holiday meals. The upgraded kitchen is a chef's dream, featuring quartz countertops, stainless appliances, and classic subway backsplash. The large island and ample cabinet and counter space provides plenty of room for the modern chef to prepare meals and entertain guests. There’s also a generous-sized pocket office on the main floor, the ideal setting for working from home or kids homework space. Upstairs, you'll find a spacious primary bedroom complete with a 4-piece en-suite bathroom with dual sinks and an oversized shower. Additionally, there are two good sized bedrooms, a laundry room, and another full bathroom. The side entrance provides options in the future for a basement suite (A secondary suite would be subject to approval and permitting by the city/municipality) providing the perfect spot for extended family or rental income. The backyard provides a space to customize in the future to make your own with room to build a double garage. Conveniently located, this home offers easy access to Stoney and Deerfoot Trails and all of S eton’s amenities including the South Health Campus just a short drive from home. Don't let this remarkable opportunity slip through your fingers. Discover the perfect blend of style, comfort, and functionality with The Benning by Hopewell Residential.
Building information
Type
*****
Age
*****
Appliances
*****
Basement Development
*****
Basement Type
*****
Constructed Date
*****
Construction Material
*****
Construction Style Attachment
*****
Cooling Type
*****
Exterior Finish
*****
Flooring Type
*****
Foundation Type
*****
Half Bath Total
*****
Heating Fuel
*****
Heating Type
*****
Size Interior
*****
Stories Total
*****
Total Finished Area
*****
Land information
Amenities
*****
Fence Type
*****
Size Depth
*****
Size Frontage
*****
Size Irregular
*****
Size Total
*****
Rooms
Upper Level
Laundry room
*****
4pc Bathroom
*****
4pc Bathroom
*****
Bedroom
*****
Bedroom
*****
Primary Bedroom
*****
Main level
2pc Bathroom
*****
Office
*****
Kitchen
*****
Dining room
*****
Living room
*****
Courtesy of Real Broker
Book a Showing for this property
Please note that filling out this form you'll be registered and your phone number without the +1 part will be used as a password.
