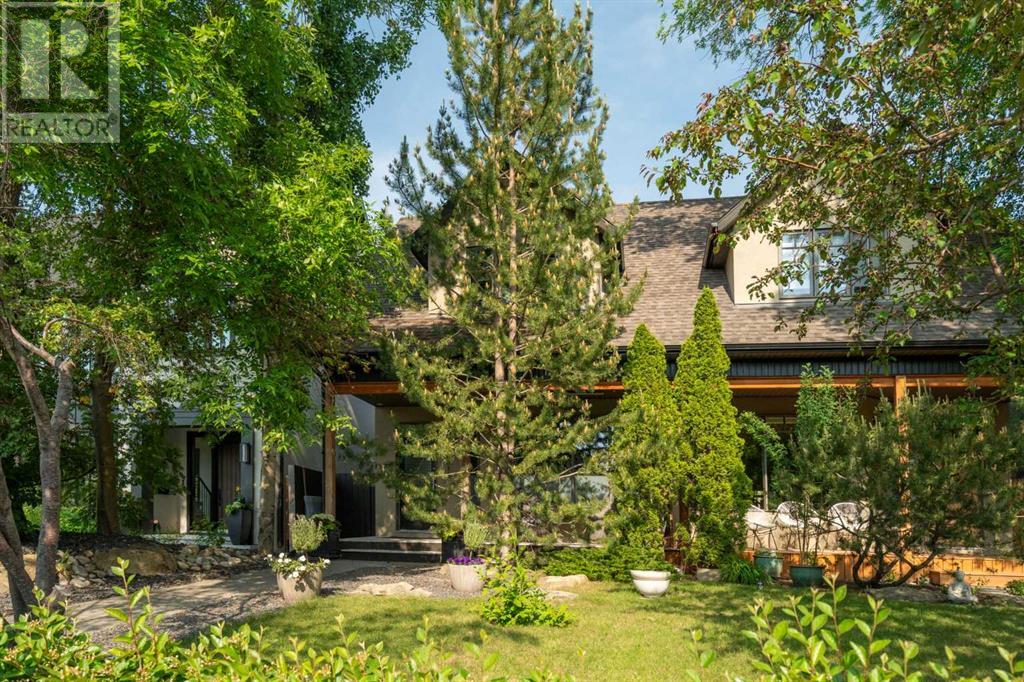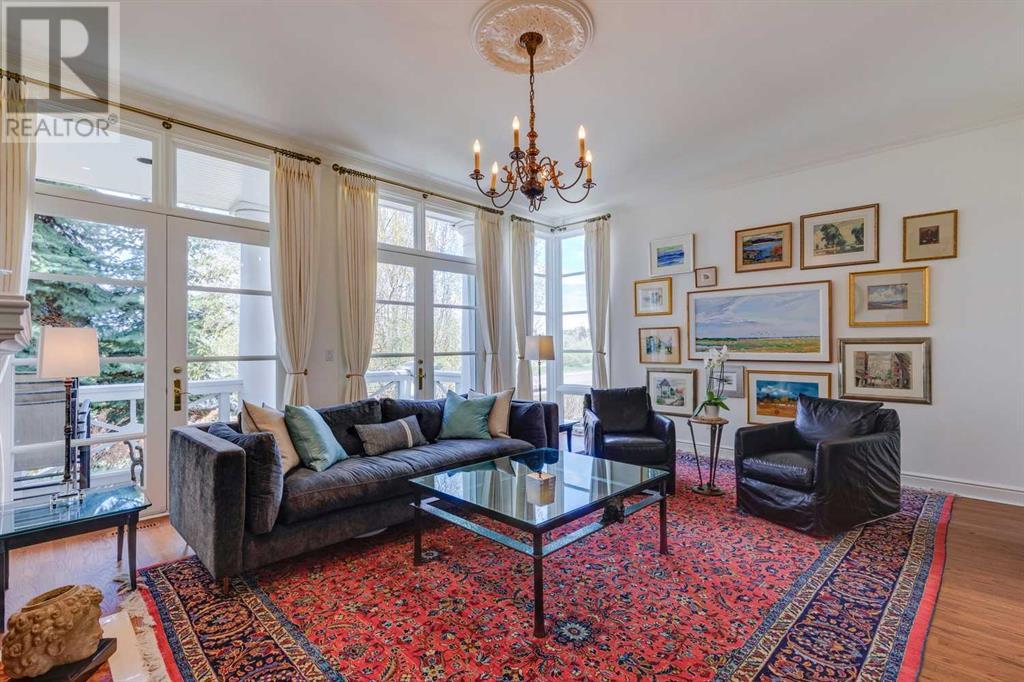Free account required
Unlock the full potential of your property search with a free account! Here's what you'll gain immediate access to:
- Exclusive Access to Every Listing
- Personalized Search Experience
- Favorite Properties at Your Fingertips
- Stay Ahead with Email Alerts
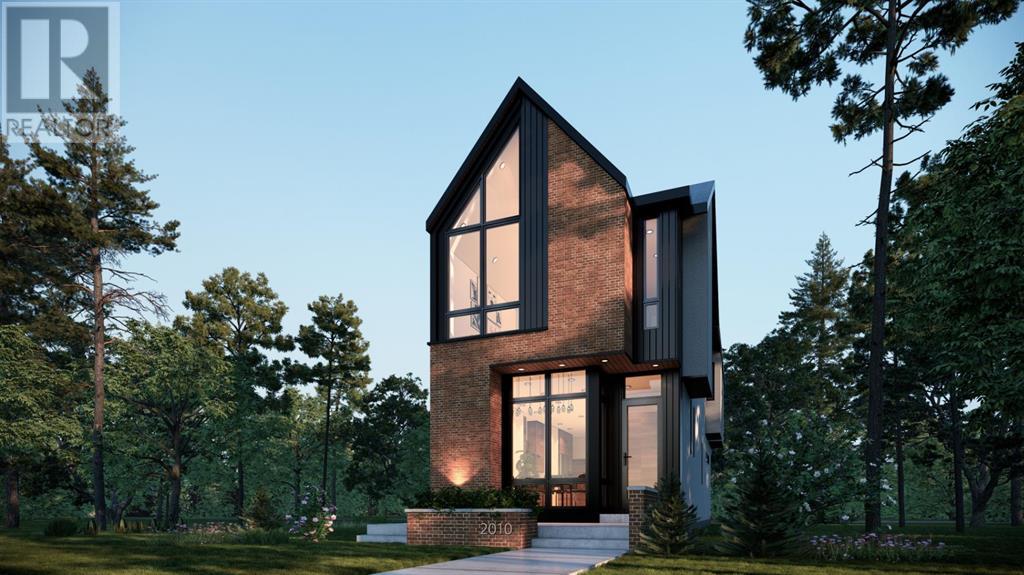

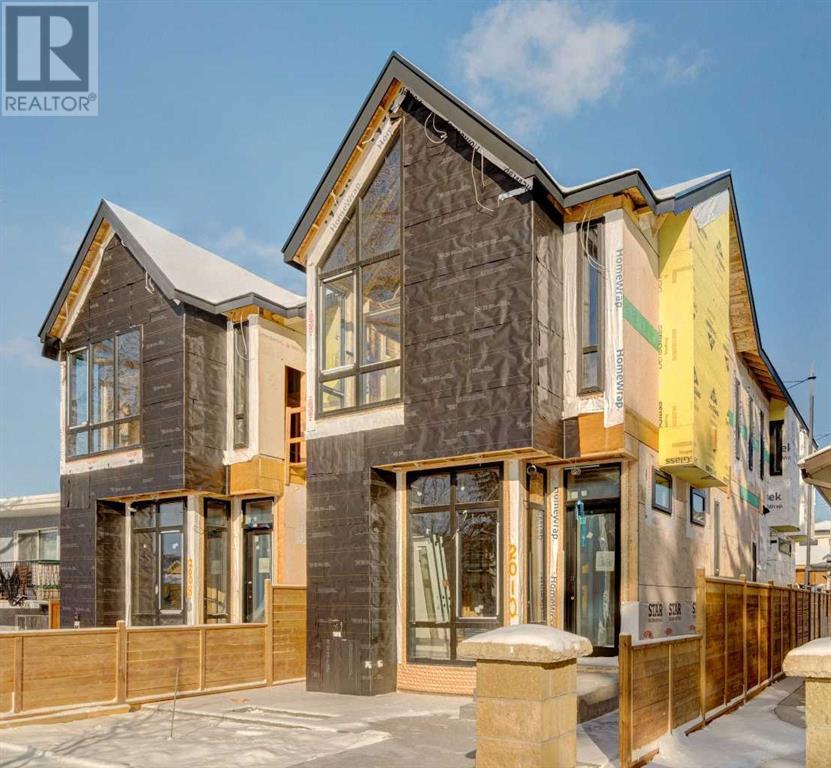
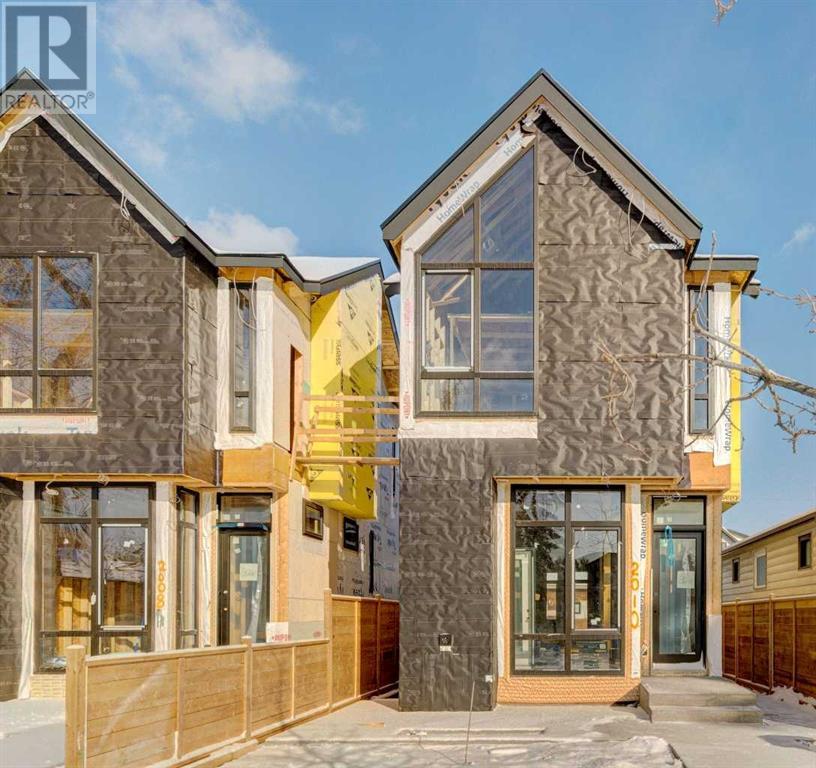
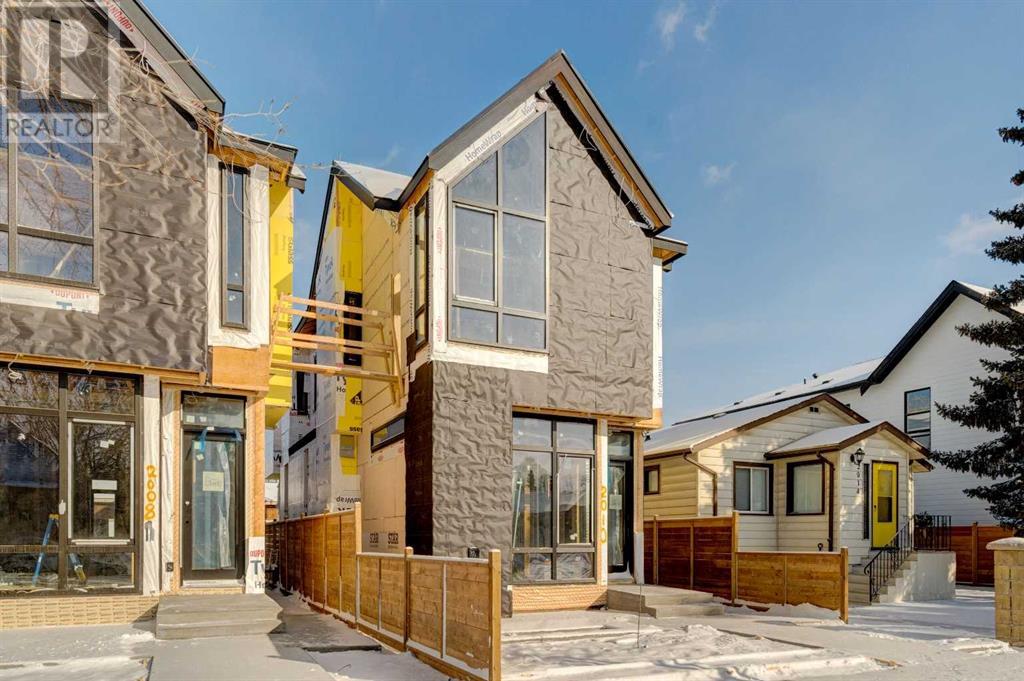
$1,450,000
2010 8 Avenue SE
Calgary, Alberta, Alberta, T2G0N8
MLS® Number: A2192178
Property description
A MASTERPIECE IN MODERN DESIGN – A RARE OPPORTUNITY TO OWN THIS ARCHITECTURAL GEM! This striking ultra-luxurious detached home blends contemporary elegance with old-world charm, offering meticulously designed living space designed by JTA Design! This home showcases iconic architecture with steep-pitched rooflines, timeless brickwork, and expansive windows that flood the interiors with natural light. Nestled in the heart of Inglewood, this brand-new residence offers an unbeatable location—just steps from the Bow River pathways, Inglewood Wildlands, and a vibrant mix of trendy shops, restaurants, live music, breweries, and the Inglewood Golf Course. Inside, the open-concept main floor boasts soaring 11-ft ceilings and wide-plank oak hardwood flooring, with designer touches across every inch. The stunning chef’s kitchen is a focal point, featuring custom full-height cabinetry, beautiful quartz countertops with a full-height quartz backsplash, and a hidden walk-in pantry for seamless storage. An oversized island with a waterfall quartz counter and contemporary accents anchors the space, complemented by a premium appliance package, including a gas cooktop, wall oven, refrigerator, dishwasher, and beverage fridge. A modern chandelier hangs above the welcoming dining space, while the living room offers a designer-inspired media wall with an inset gas fireplace, a full-height quartz surround, and an expansive feature wall and hearth—all overlooking the private backyard. A mudroom with a walk-in closet and upscale powder room finish off the main floor before heading up the glass-walled staircase to the second floor. The primary suite is a luxurious retreat with a vaulted ceiling, an extra-long walk-in closet with custom built-ins and window, and a spa-inspired ensuite with heated floors, a fully tiled walk-in shower with bench, a dual vanity, and a freestanding soaker tub with an elegant tile surround. Two additional spacious bedrooms each feature private ensuites, ensuring ultimate comfort. The fully developed basement offers 10-ft ceilings (perfect for a golf simulator), a spacious rec area with a built-in media centre, a dedicated home gym, a large guest/fourth bedroom, a spacious 3-pc bath, and a pocket office with a built-in workstation for two. Inglewood continues to rank as one of Calgary’s best neighbourhoods, offering a perfect mix of historic charm, modern urban amenities, and easy access to nature. From locally owned boutiques to award-winning restaurants and the endless river pathways, this community is truly one of a kind. Don’t miss the opportunity to own a piece of architectural excellence in one of Calgary’s most sought-after communities!
Building information
Type
*****
Age
*****
Appliances
*****
Basement Development
*****
Basement Type
*****
Constructed Date
*****
Construction Material
*****
Construction Style Attachment
*****
Cooling Type
*****
Exterior Finish
*****
Fireplace Present
*****
FireplaceTotal
*****
Flooring Type
*****
Foundation Type
*****
Half Bath Total
*****
Heating Fuel
*****
Heating Type
*****
Size Interior
*****
Stories Total
*****
Total Finished Area
*****
Land information
Amenities
*****
Fence Type
*****
Size Depth
*****
Size Frontage
*****
Size Irregular
*****
Size Total
*****
Rooms
Main level
2pc Bathroom
*****
Dining room
*****
Pantry
*****
Kitchen
*****
Living room
*****
Basement
3pc Bathroom
*****
Recreational, Games room
*****
Office
*****
Exercise room
*****
Bedroom
*****
Second level
5pc Bathroom
*****
3pc Bathroom
*****
3pc Bathroom
*****
Laundry room
*****
Bedroom
*****
Bedroom
*****
Other
*****
Primary Bedroom
*****
Courtesy of RE/MAX House of Real Estate
Book a Showing for this property
Please note that filling out this form you'll be registered and your phone number without the +1 part will be used as a password.

