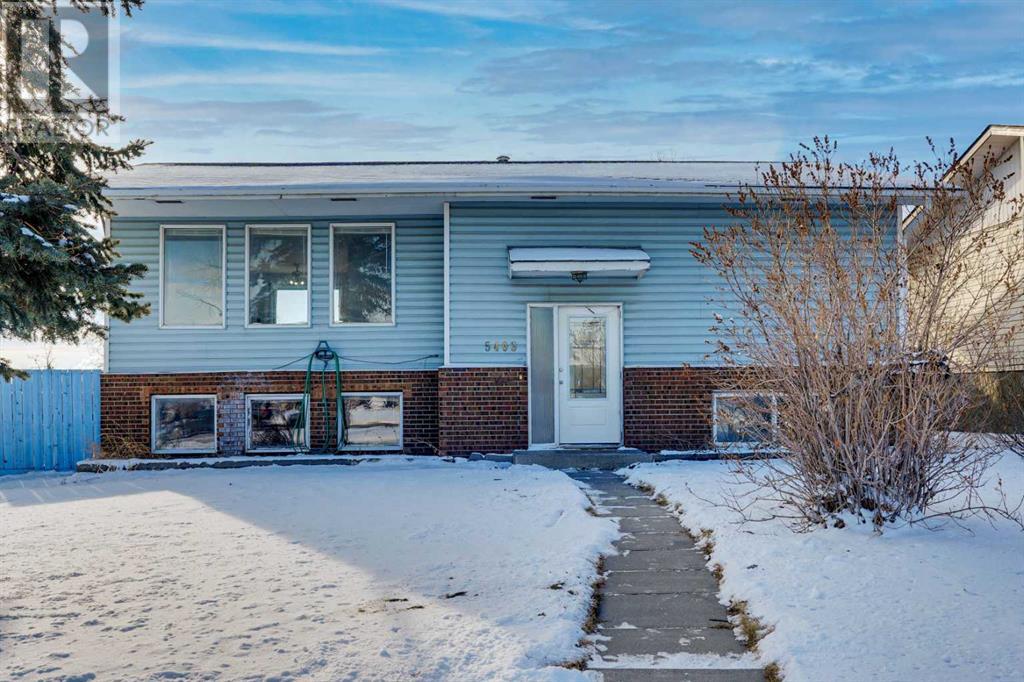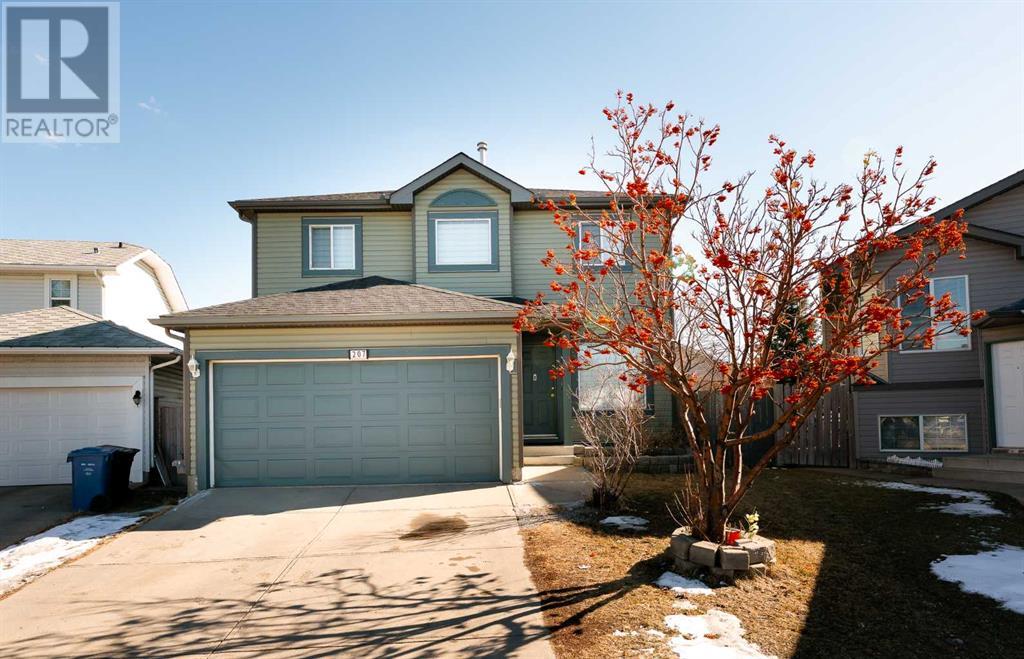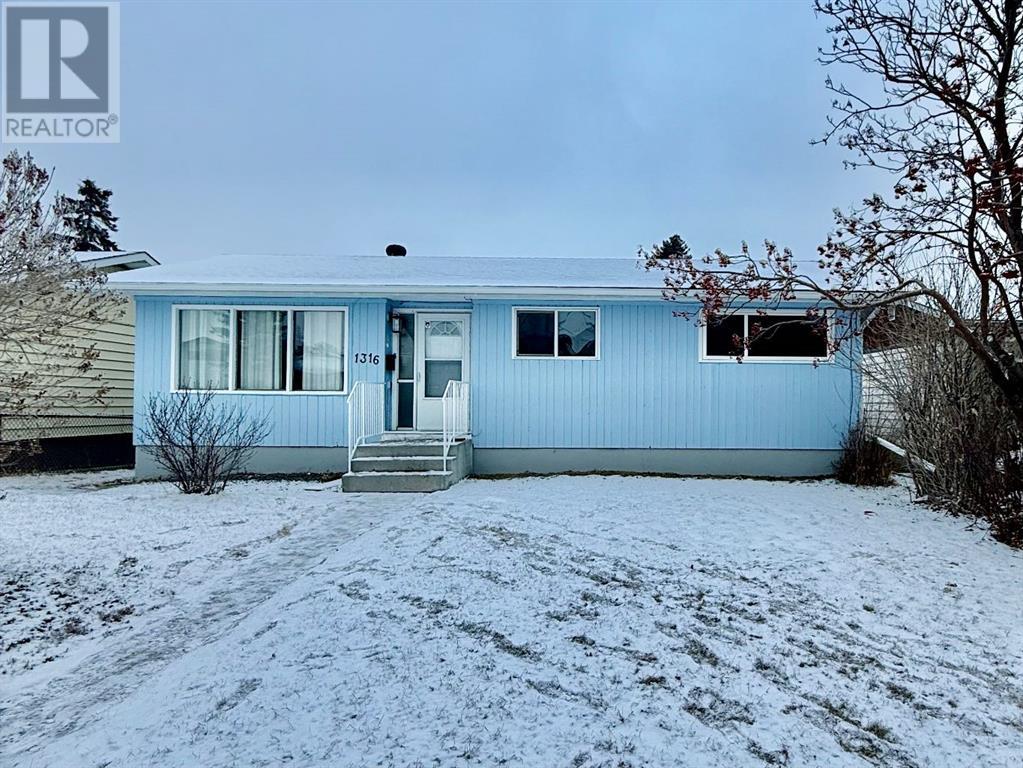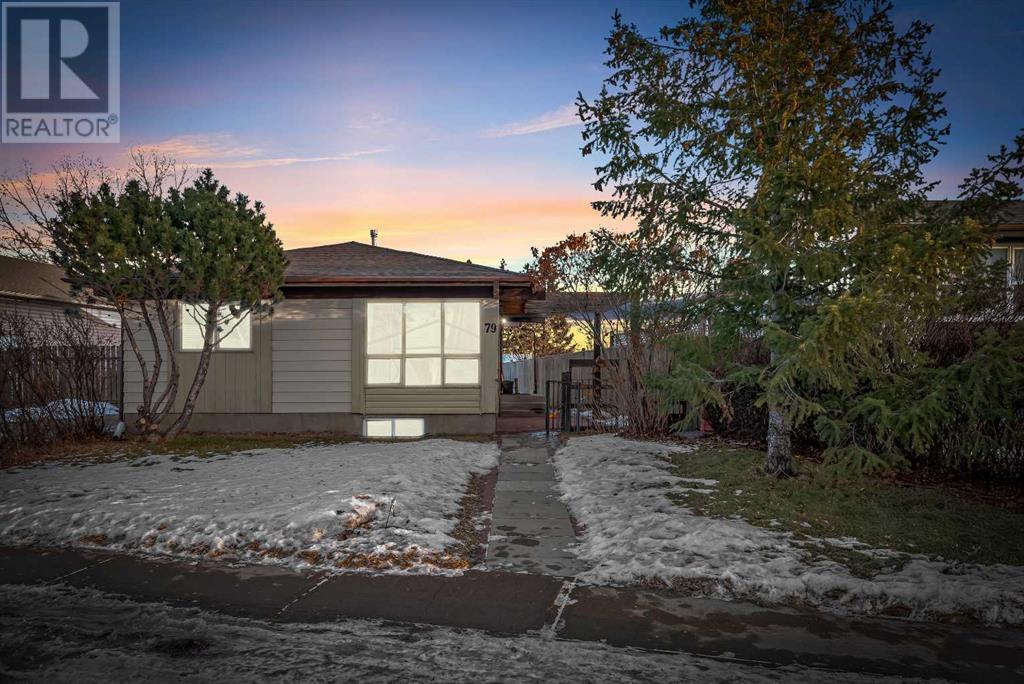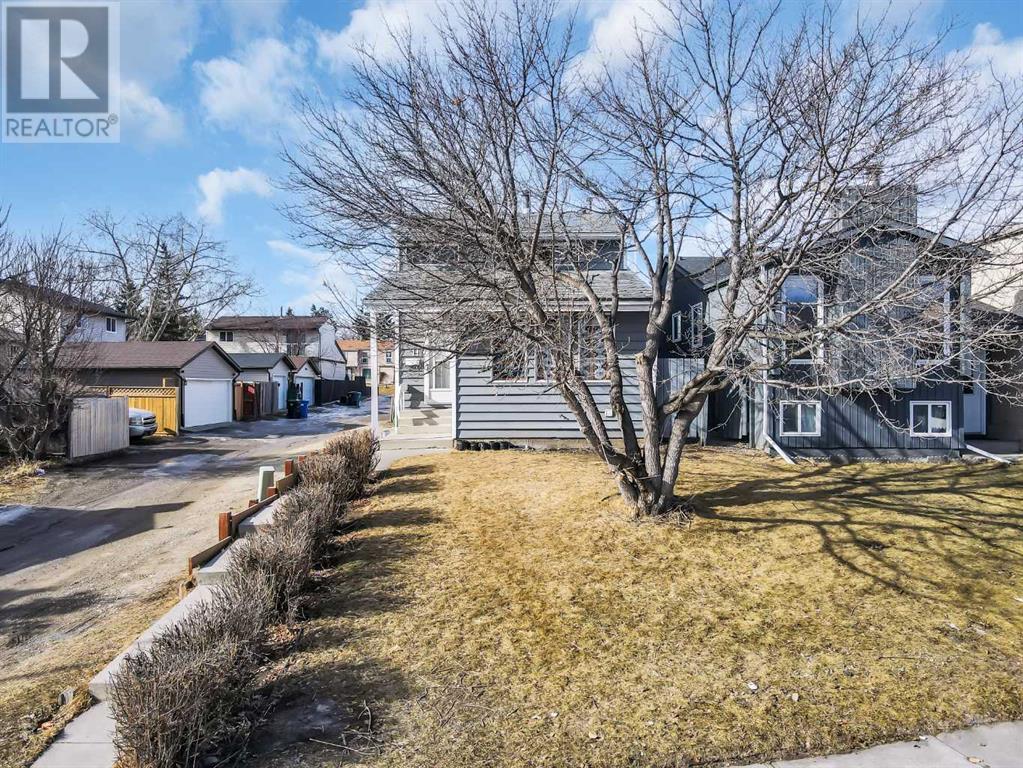Free account required
Unlock the full potential of your property search with a free account! Here's what you'll gain immediate access to:
- Exclusive Access to Every Listing
- Personalized Search Experience
- Favorite Properties at Your Fingertips
- Stay Ahead with Email Alerts
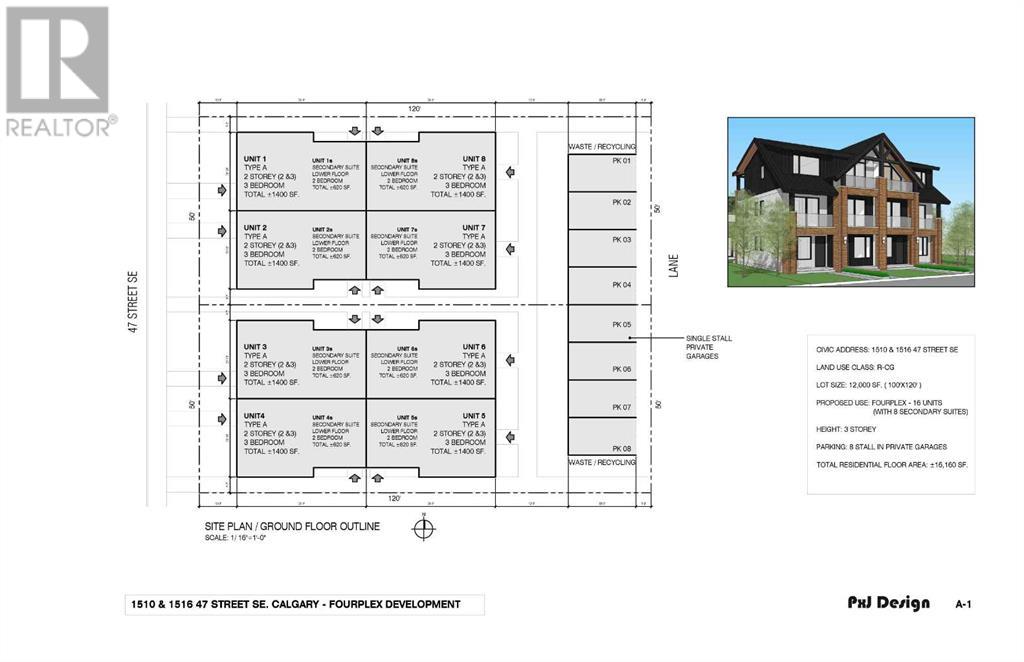
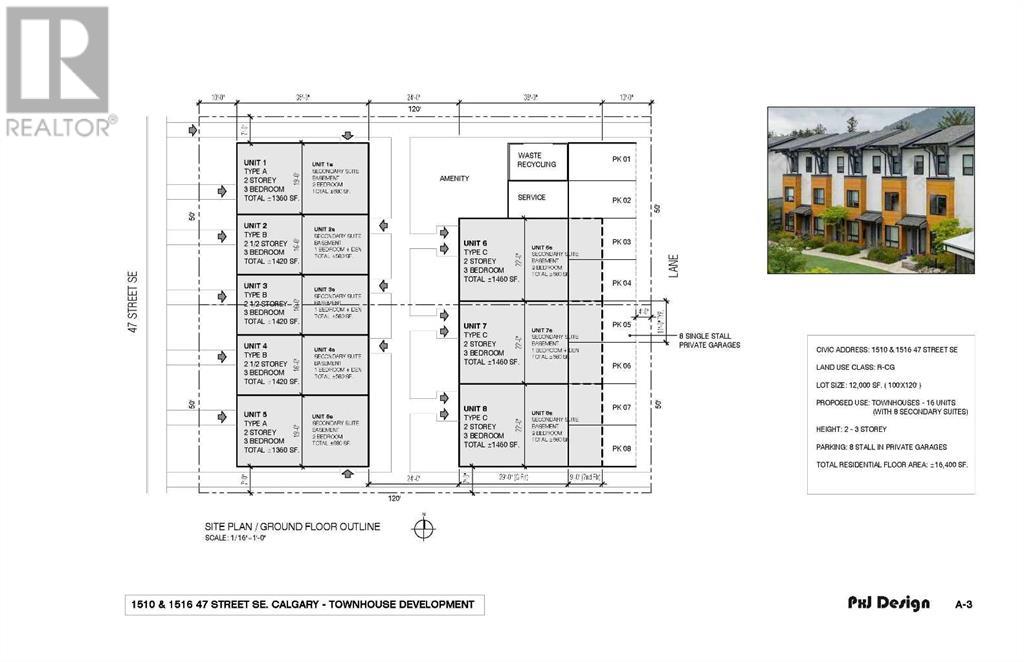
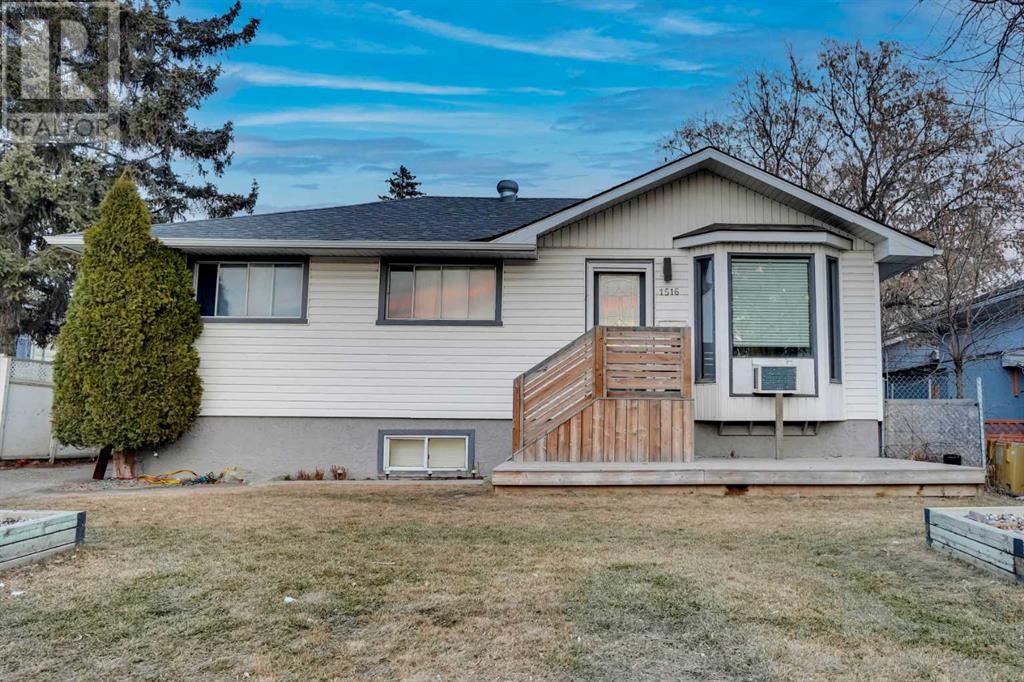
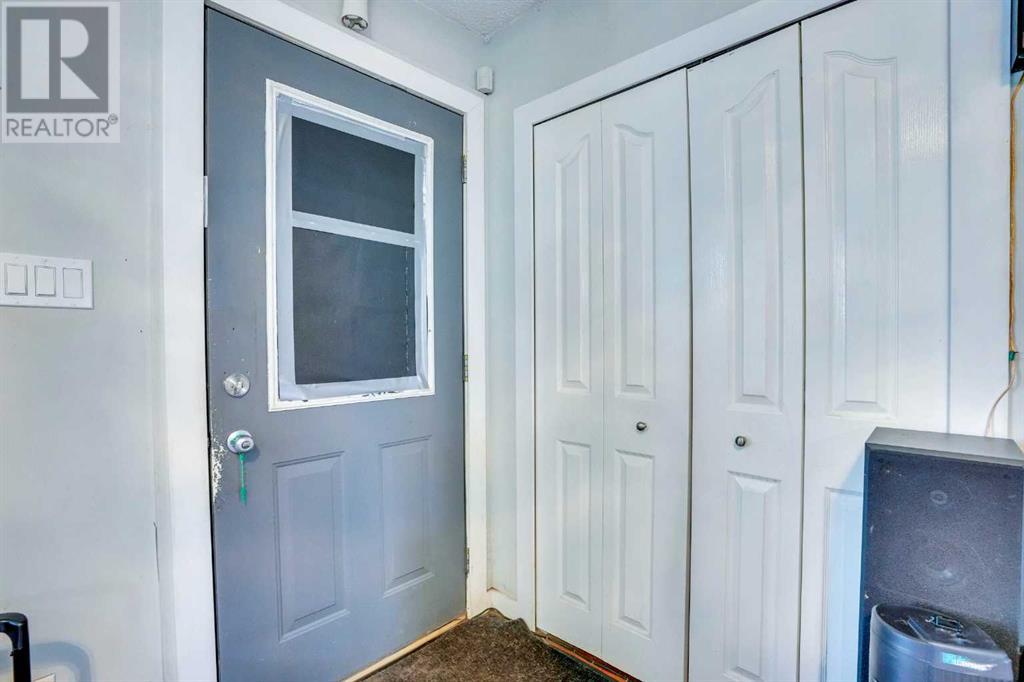
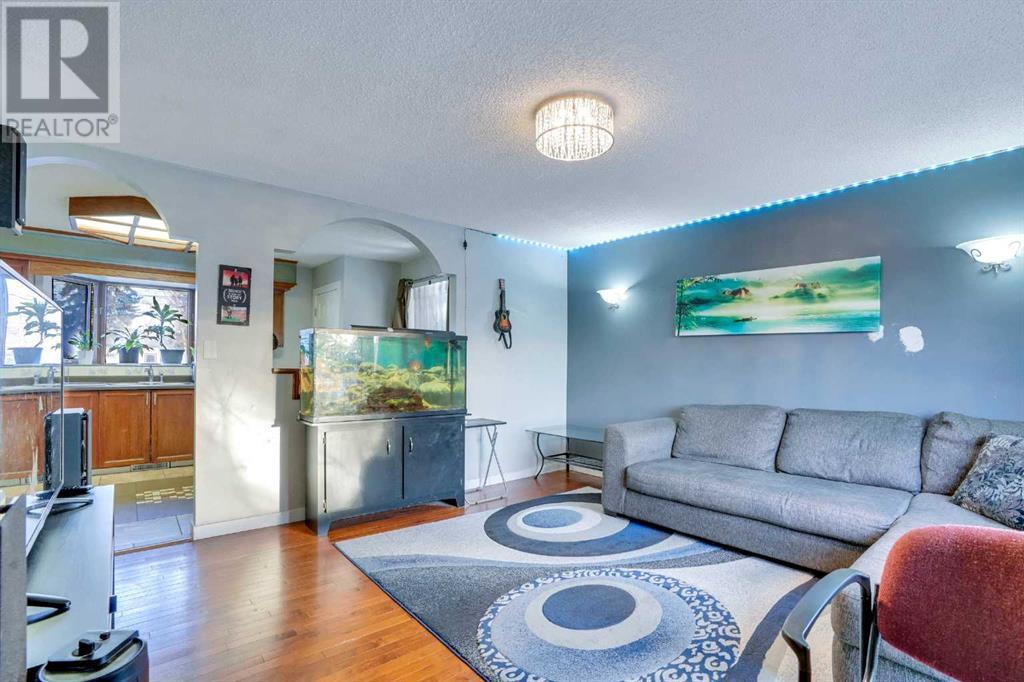
$598,000
1516 47 Street SE
Calgary, Alberta, Alberta, T2A1R4
MLS® Number: A2197631
Property description
Attention investors and developers! This property is being sold together with 1510 47 St SE, creating a substantial 100' x 120' (12,000 sf) combined lot with immense development potential. This redevelopment project could cater to Calgary's growing demand for housing. Currently featuring a ILLEGAL SUITED HOME, with tenants in place. The functional main floor offers a spacious living room, a bright kitchen, a full bathroom, and three generously sized bedrooms. The lower level features a fully developed illegal suite with its own separate entry, full kitchen, shared laundry, full bathroom, and two bedrooms. The exterior of the home is equally impressive, with an oversized detached double garage, an additional parking pad, and a beautifully landscaped private yard perfect for entertaining. Whether you're an experienced builder or developer seeking your next project or an investor looking to capitalize on cash flow and future development possibilities, this offering is truly exceptional. Owner is unaware of any permits for the basement development.
Building information
Type
*****
Appliances
*****
Architectural Style
*****
Basement Development
*****
Basement Type
*****
Constructed Date
*****
Construction Material
*****
Construction Style Attachment
*****
Cooling Type
*****
Exterior Finish
*****
Flooring Type
*****
Foundation Type
*****
Half Bath Total
*****
Heating Fuel
*****
Heating Type
*****
Size Interior
*****
Stories Total
*****
Total Finished Area
*****
Land information
Amenities
*****
Fence Type
*****
Landscape Features
*****
Size Depth
*****
Size Frontage
*****
Size Irregular
*****
Size Total
*****
Rooms
Main level
Other
*****
Other
*****
Primary Bedroom
*****
Living room
*****
Kitchen
*****
Foyer
*****
Bedroom
*****
Bedroom
*****
4pc Bathroom
*****
Basement
Furnace
*****
Storage
*****
Recreational, Games room
*****
Kitchen
*****
Bedroom
*****
Bedroom
*****
4pc Bathroom
*****
Courtesy of Royal LePage METRO
Book a Showing for this property
Please note that filling out this form you'll be registered and your phone number without the +1 part will be used as a password.
