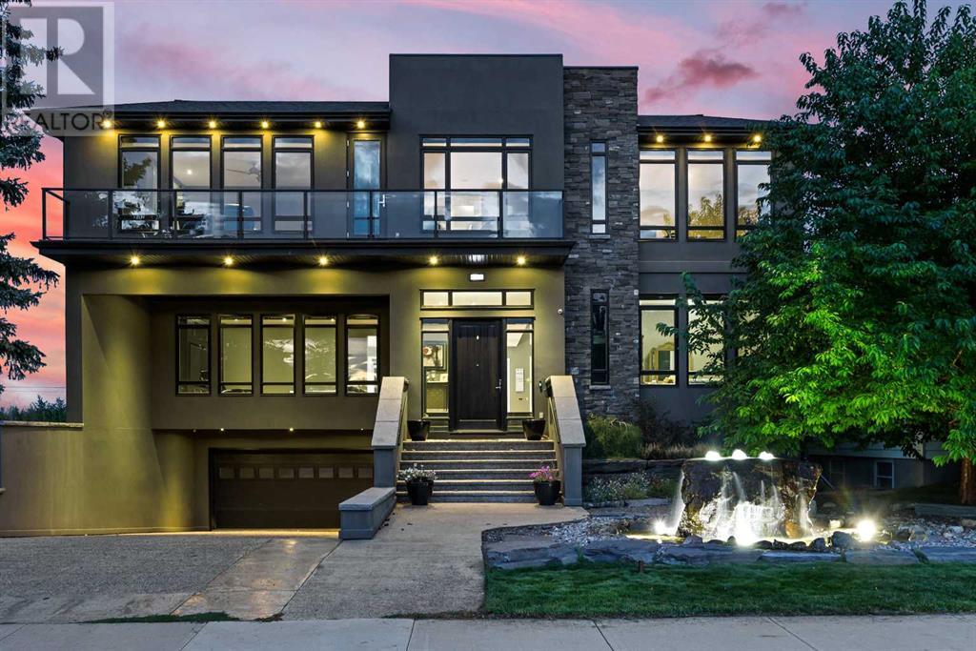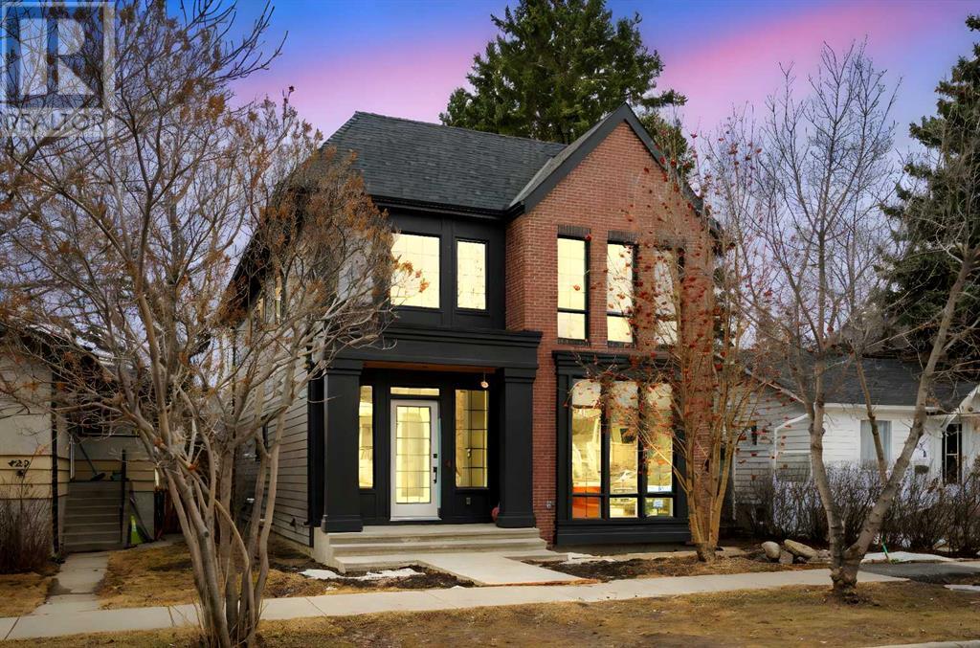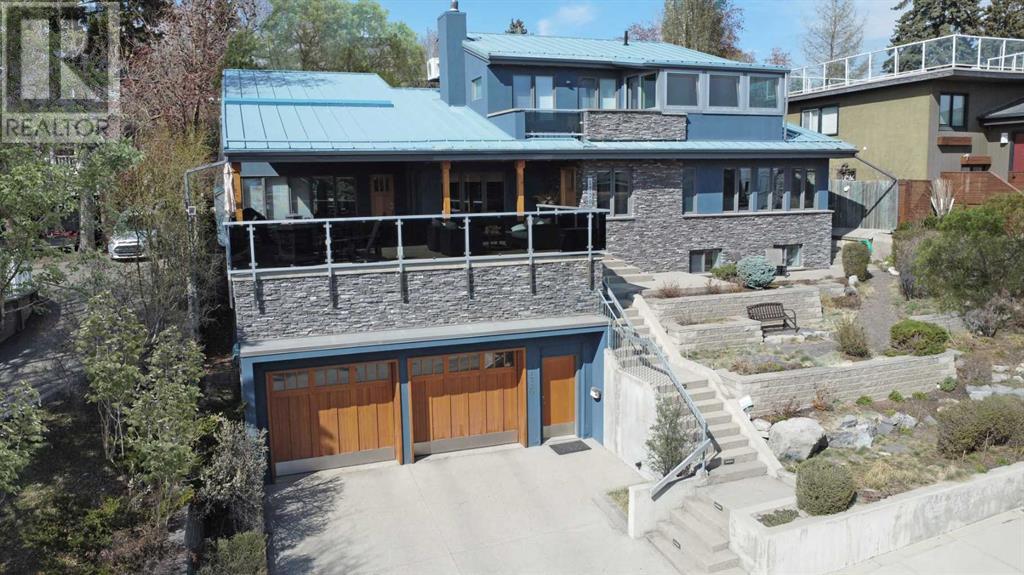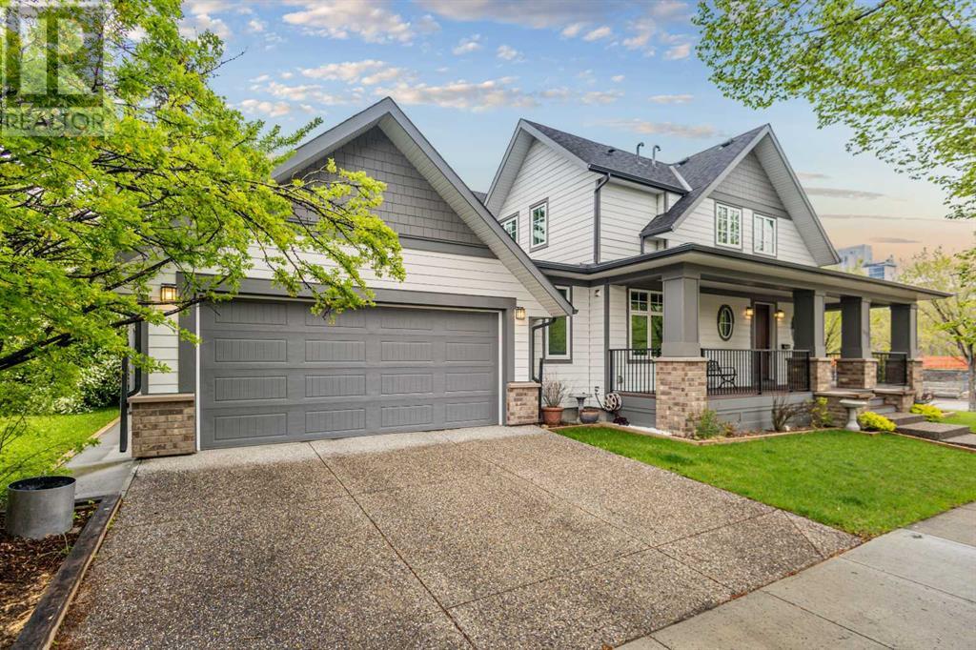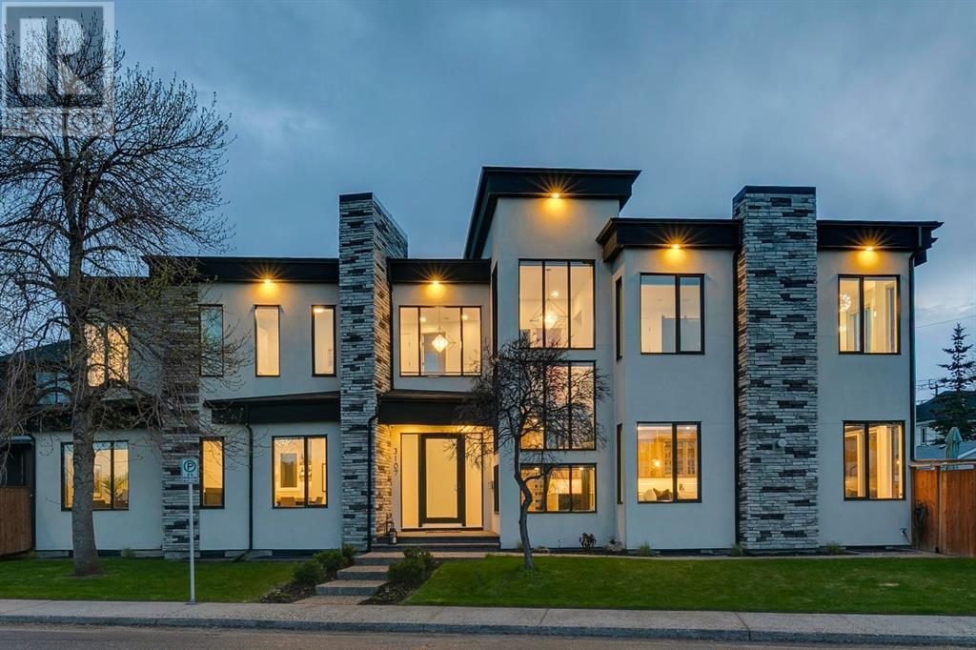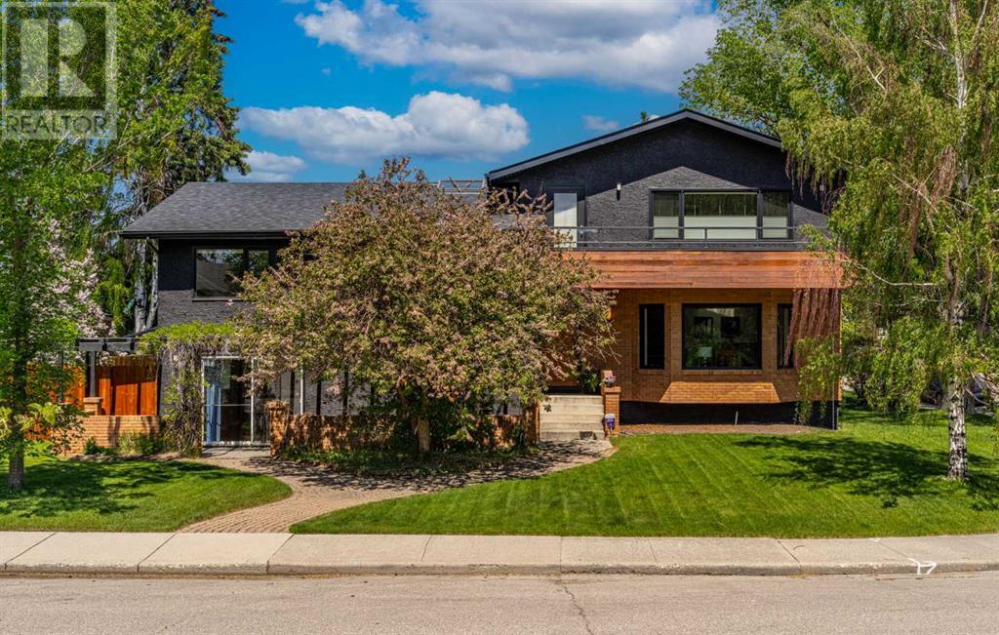Free account required
Unlock the full potential of your property search with a free account! Here's what you'll gain immediate access to:
- Exclusive Access to Every Listing
- Personalized Search Experience
- Favorite Properties at Your Fingertips
- Stay Ahead with Email Alerts





$2,299,900
30 Roselawn Crescent NW
Calgary, Alberta, Alberta, T2K1K6
MLS® Number: A2198823
Property description
Experience the pinnacle of luxury living in the coveted Rosemont neighborhood! This newly constructed, custom-designed bungalow, just steps from the serene Confederation Park, is a true architectural gem. Offering a seamless blend of contemporary style and timeless elegance, this home is designed for those who appreciate the finest in both form and function.As you step through the grand foyer, you'll immediately sense the spaciousness of the home, with soaring 10-foot ceilings throughout the main floor, creating an open, airy atmosphere. Rich hardwood flooring flows gracefully across the living spaces, enhancing the home's refined aesthetic. The expansive living room is bathed in natural light, with large windows that showcase the beauty of the interior and offer stunning views of the surrounding area. A custom-designed library wall adds an exclusive touch, making this home unlike any other.On the main floor, you’ll find three generously sized bedrooms, including the luxurious primary suite, which features a walk-in closet and a spa-inspired ensuite with a freestanding tub, large walk-in shower, and double vanity. Two additional full bathrooms and a powder room off the kitchen provide added convenience.The chef’s kitchen is nothing short of spectacular, with an enormous 18-foot island perfect for entertaining or casual dining. A massive walk-in butler’s pantry provides ample storage and organization for all your culinary essentials, while the stone backsplash—expertly installed by a masonry craftsman—adds a striking design element.The dining room, illuminated by natural light from expansive doors that open to the deck, offers the perfect setting for entertaining guests. Picture yourself hosting dinners and enjoying the beautiful surroundings of Rosemont from this inviting space.Descend to the fully finished basement, where you'll find a custom-built locker system, ideal for organizing your belongings after parking in the oversized drive-under garage. This garag e is every car enthusiast's dream, offering both functionality and sleek style.Outside, the backyard features a sports court, ideal for hosting your own pickleball tournaments or enjoying recreational activities. And a bonus, the current owners will be updating the landscaping, so there is even more to enjoy outside!Don't miss your opportunity to own this extraordinary home. Schedule a private viewing today and experience the ultimate in high-end living in Rosemont. For more details, including photos, builder plans, and more, click the links below.
Building information
Type
*****
Appliances
*****
Architectural Style
*****
Basement Development
*****
Basement Type
*****
Constructed Date
*****
Construction Material
*****
Construction Style Attachment
*****
Cooling Type
*****
Exterior Finish
*****
Fireplace Present
*****
FireplaceTotal
*****
Flooring Type
*****
Foundation Type
*****
Half Bath Total
*****
Size Interior
*****
Stories Total
*****
Total Finished Area
*****
Land information
Amenities
*****
Fence Type
*****
Size Frontage
*****
Size Irregular
*****
Size Total
*****
Rooms
Main level
Other
*****
Pantry
*****
Primary Bedroom
*****
Living room
*****
Laundry room
*****
Kitchen
*****
Foyer
*****
Dining room
*****
Bedroom
*****
Bedroom
*****
6pc Bathroom
*****
4pc Bathroom
*****
2pc Bathroom
*****
Basement
Other
*****
Furnace
*****
Recreational, Games room
*****
Bedroom
*****
3pc Bathroom
*****
Main level
Other
*****
Pantry
*****
Primary Bedroom
*****
Living room
*****
Laundry room
*****
Kitchen
*****
Foyer
*****
Dining room
*****
Bedroom
*****
Bedroom
*****
6pc Bathroom
*****
4pc Bathroom
*****
2pc Bathroom
*****
Basement
Other
*****
Furnace
*****
Recreational, Games room
*****
Bedroom
*****
3pc Bathroom
*****
Courtesy of eXp Realty
Book a Showing for this property
Please note that filling out this form you'll be registered and your phone number without the +1 part will be used as a password.
