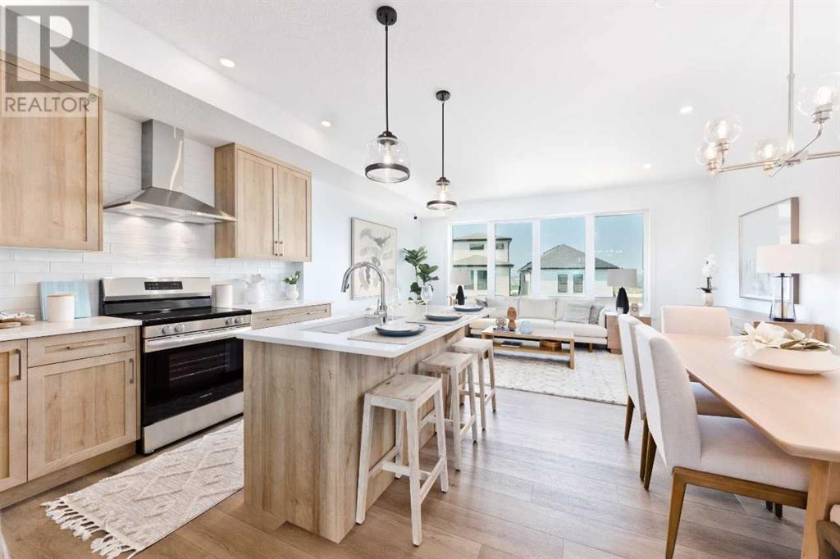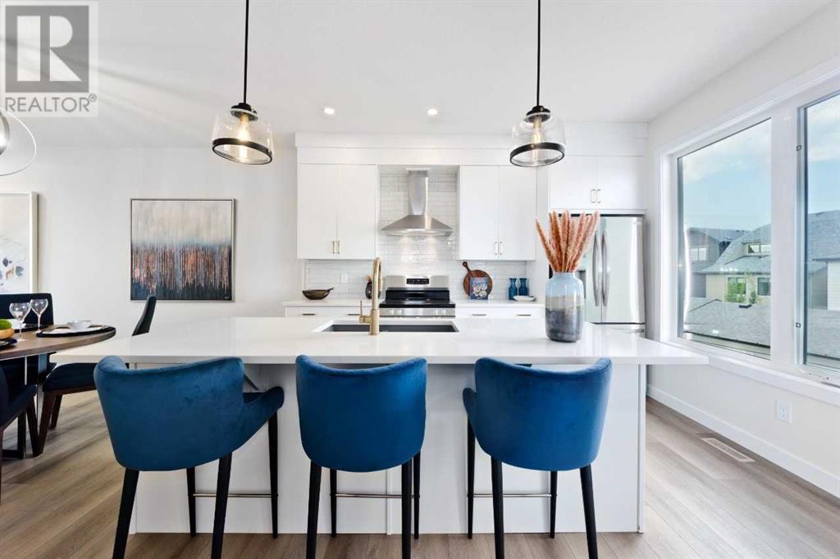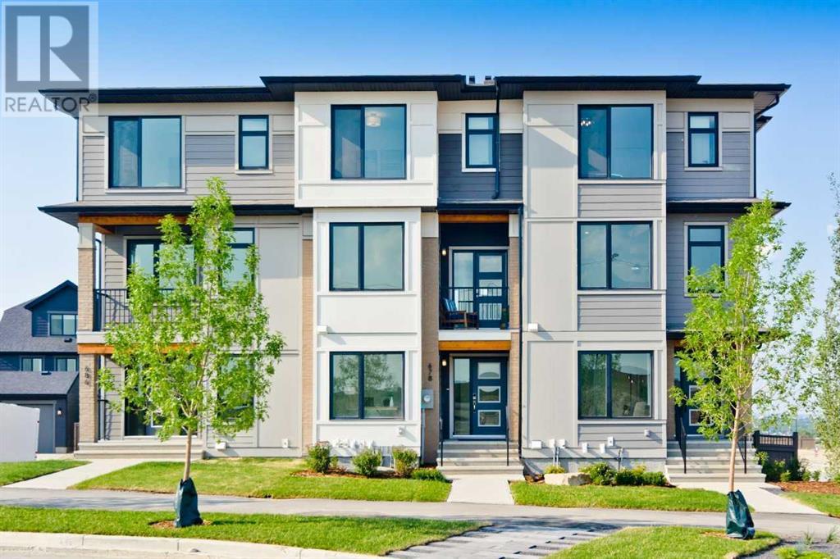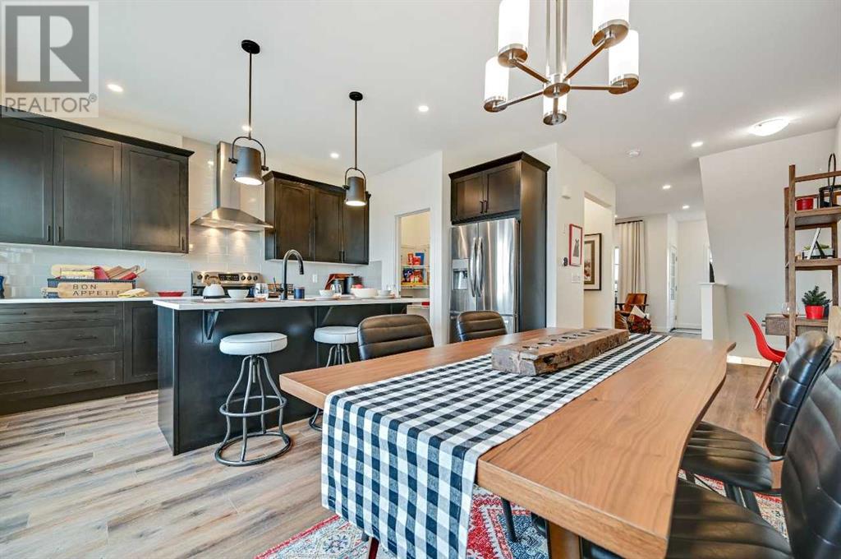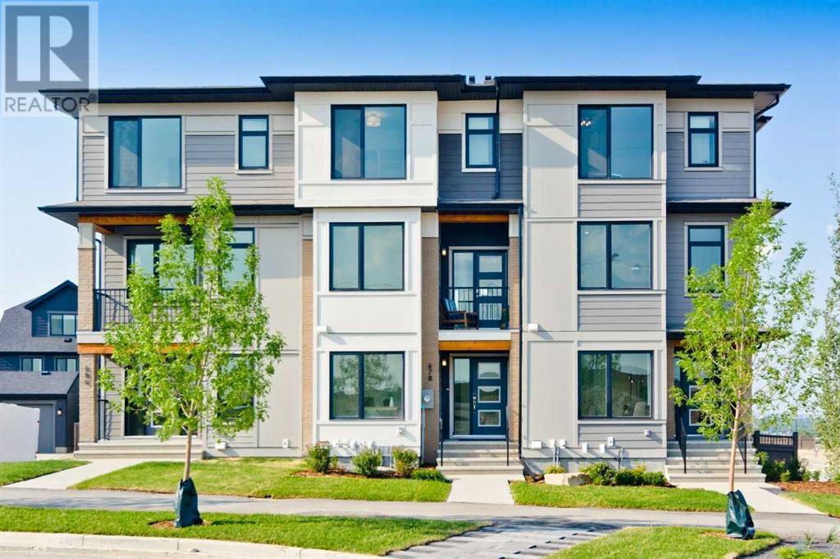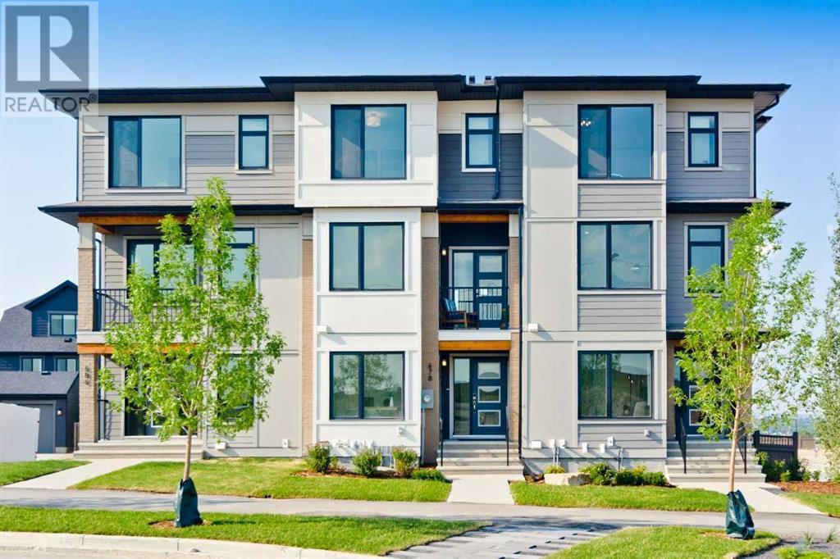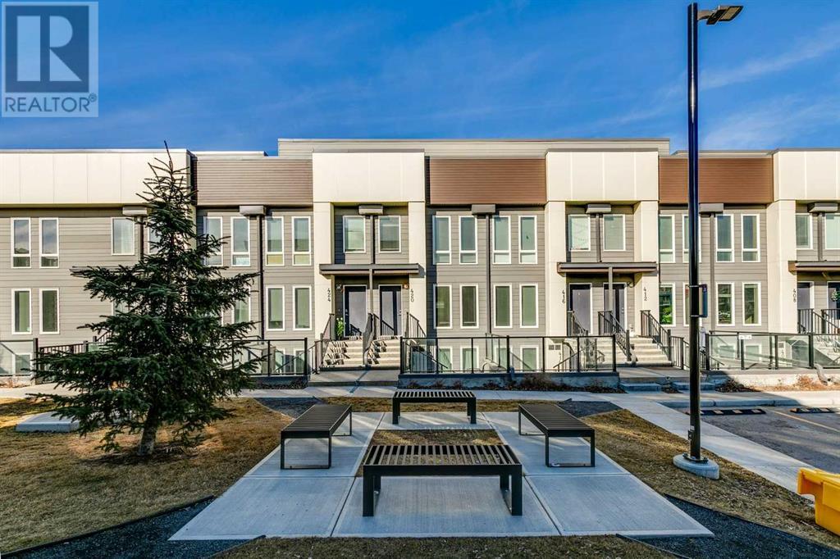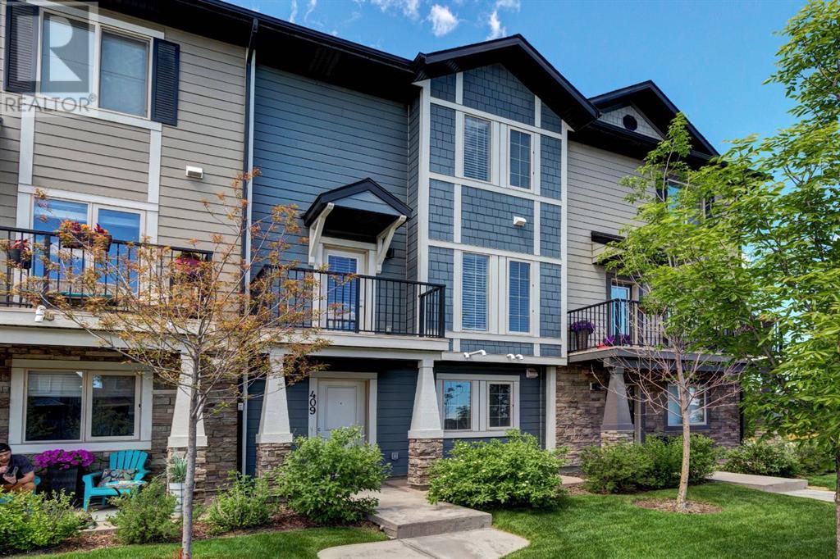Free account required
Unlock the full potential of your property search with a free account! Here's what you'll gain immediate access to:
- Exclusive Access to Every Listing
- Personalized Search Experience
- Favorite Properties at Your Fingertips
- Stay Ahead with Email Alerts
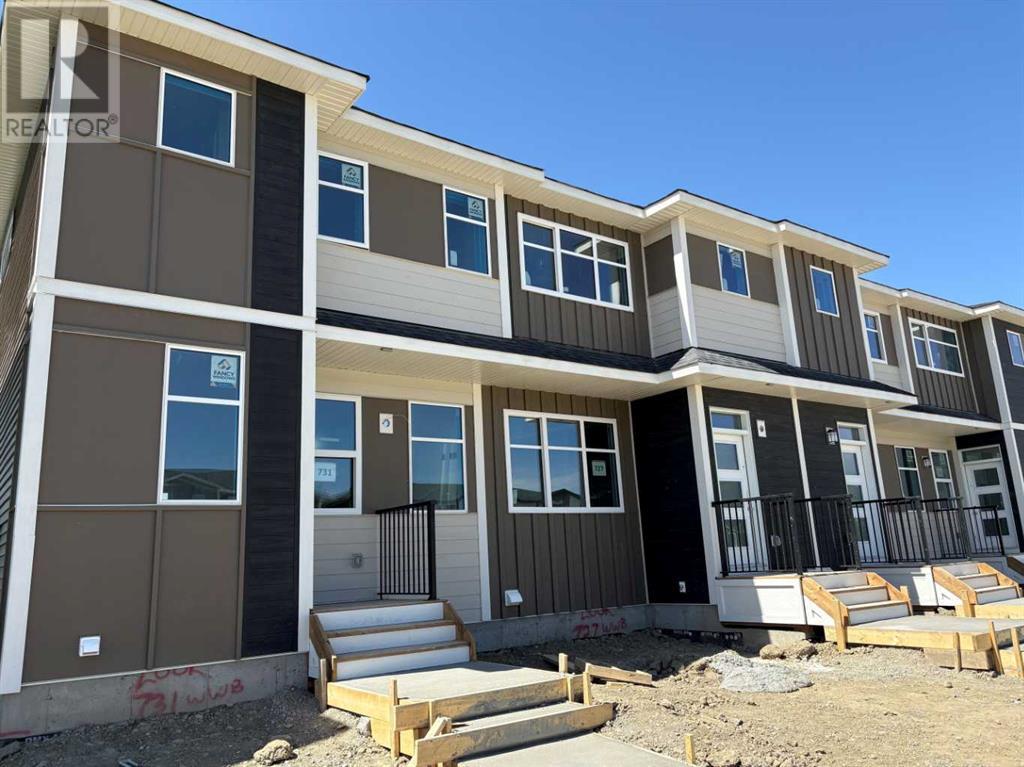
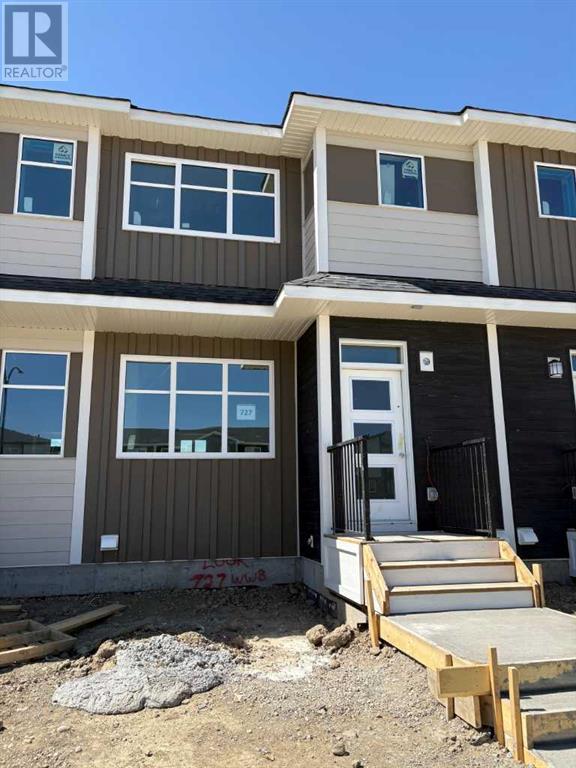
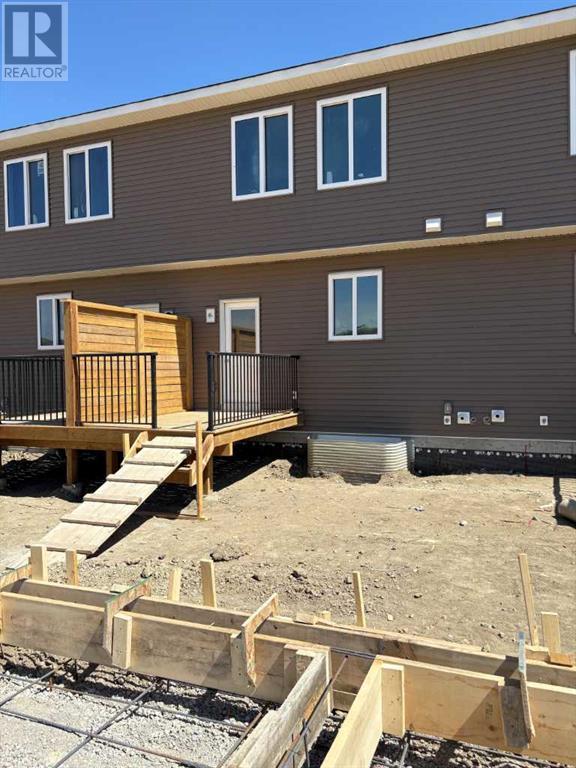
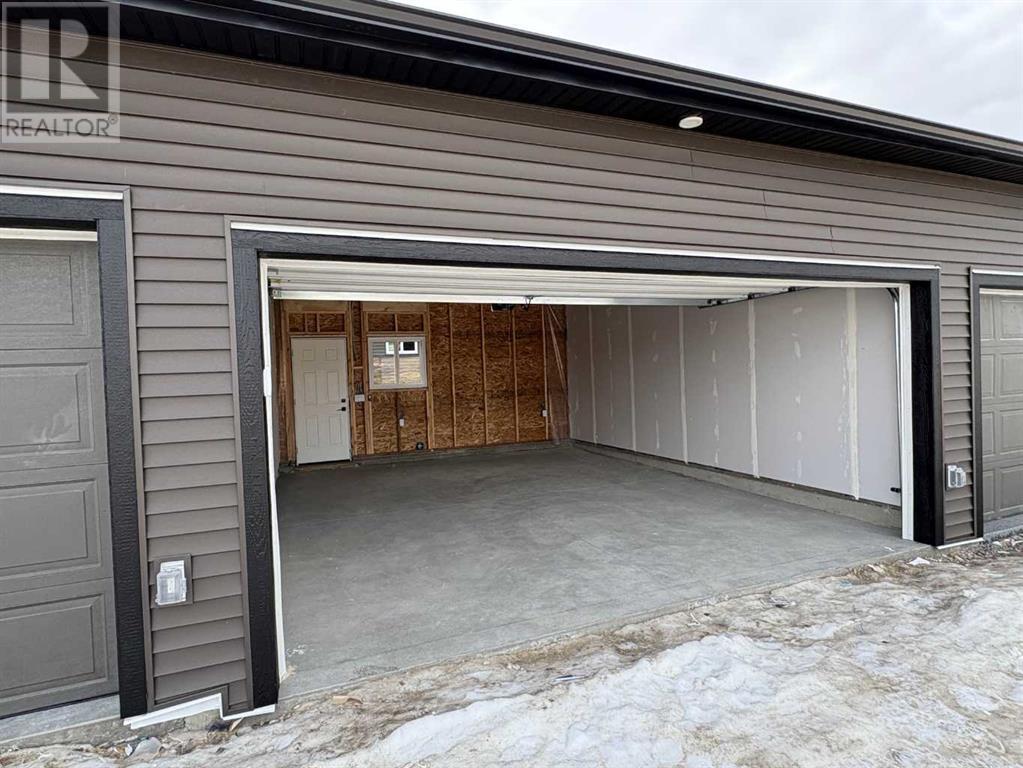
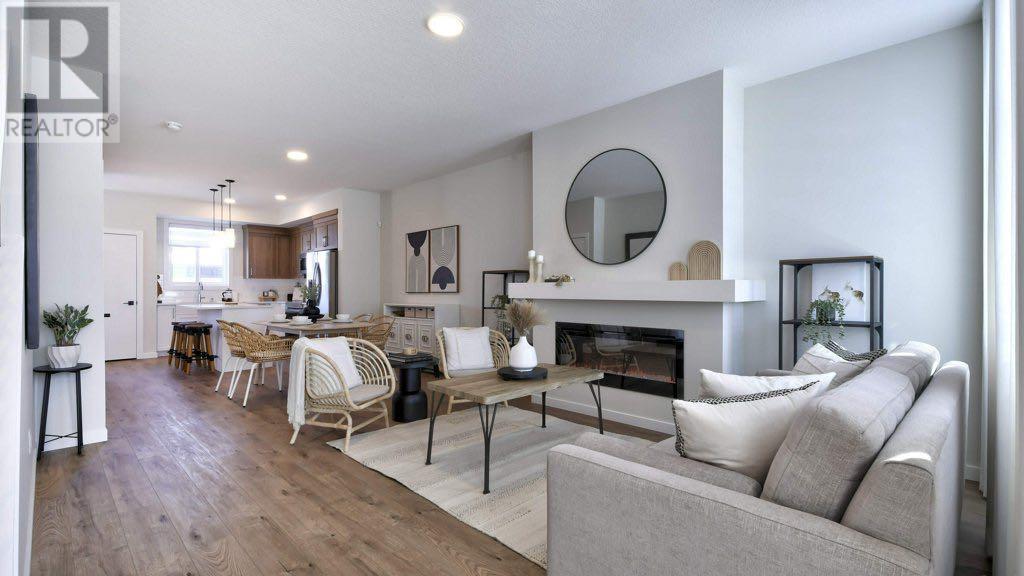
$499,900
727 Wolf Willow Boulevard SE
Calgary, Alberta, Alberta, T2X5R2
MLS® Number: A2199313
Property description
* USE GOOGLE MAPS to #702 Wolf Willow Blvd. SE (enter the Showhome for info.) *** OPEN HOUSE THIS SATURDAY AND SUNDAY FROM NOON TO 4:00 pm. * LUXURIOUS STREET TOWN * NO CONDO FEES * DOUBLE CAR GARAGE * FULLY LANDSCAPED * DECK * WINDOW COVERINGS * UPGRADED FINISHINGS * Wonderful home located within a 5 minute walk to FISH CREEK PROVINCIAL PARK! As you enter this "open concept floor plan", the first features you'll see are the gorgeous wide plank floors, the 9 foot high ceilings, a cozy fireplace and elegant metal railing on the staircase. The spacious living room allows for casual family gatherings or a fun movie night. The dining room is located in the middle of the home and has the capacity to fit a large dining room table. The kitchen is at the REAR of the home and has an island with eating bar, a pantry, quartz countertops, Slim Line lighting and pendant lighting. The mudroom has a bench and hooks for jackets. The upper floor has a huge primary bedroom that has a walk in closet and a 4 piece ensuite bathroom which includes a 5 ft. wide TILED shower and 2 sinks. The 2 spare bedrooms are at the back of the home where you'll also find a 4 piece bathroom. The laundry room is on the upper floor as well. The basement is undeveloped but can offer enough space for a future 4th bedroom, a 4th bathroom and a large recreation room. As you enter the backyard from the mudroom an 88 square foot deck is there to get your future backyard plans started. We have provided a gas line for your BBQ here. To get you out of Calgary's long winters, a double car garage is waiting for you! Grass will be provided for both the front yard and the back. Energy saving components are triple pane windows, a 96% high efficient furnace, LED lighting, a high end Air Filtration System ( HRV ) and a thermostat that's an "all in one Smart Device. PICTURES ARE REPRESENTATIVE. "Not all features in the pictures are included. Pictures are of a showhome but not the exact home. There's a sha llow concrete swale in the backyard - refer to the site plan. RMS square footage taken from Builder's blueprints.
Building information
Type
*****
Age
*****
Appliances
*****
Basement Development
*****
Basement Type
*****
Constructed Date
*****
Construction Material
*****
Construction Style Attachment
*****
Cooling Type
*****
Exterior Finish
*****
Fireplace Present
*****
FireplaceTotal
*****
Fire Protection
*****
Flooring Type
*****
Foundation Type
*****
Half Bath Total
*****
Heating Fuel
*****
Heating Type
*****
Size Interior
*****
Stories Total
*****
Total Finished Area
*****
Land information
Amenities
*****
Fence Type
*****
Landscape Features
*****
Size Depth
*****
Size Frontage
*****
Size Irregular
*****
Size Total
*****
Rooms
Upper Level
4pc Bathroom
*****
4pc Bathroom
*****
Office
*****
Primary Bedroom
*****
Bedroom
*****
Bedroom
*****
Main level
Dining room
*****
2pc Bathroom
*****
Kitchen
*****
Living room
*****
Upper Level
4pc Bathroom
*****
4pc Bathroom
*****
Office
*****
Primary Bedroom
*****
Bedroom
*****
Bedroom
*****
Main level
Dining room
*****
2pc Bathroom
*****
Kitchen
*****
Living room
*****
Upper Level
4pc Bathroom
*****
4pc Bathroom
*****
Office
*****
Primary Bedroom
*****
Bedroom
*****
Bedroom
*****
Main level
Dining room
*****
2pc Bathroom
*****
Kitchen
*****
Living room
*****
Upper Level
4pc Bathroom
*****
4pc Bathroom
*****
Office
*****
Primary Bedroom
*****
Bedroom
*****
Bedroom
*****
Main level
Dining room
*****
2pc Bathroom
*****
Kitchen
*****
Living room
*****
Upper Level
4pc Bathroom
*****
4pc Bathroom
*****
Office
*****
Primary Bedroom
*****
Bedroom
*****
Bedroom
*****
Main level
Dining room
*****
2pc Bathroom
*****
Kitchen
*****
Living room
*****
Courtesy of MaxWell Canyon Creek
Book a Showing for this property
Please note that filling out this form you'll be registered and your phone number without the +1 part will be used as a password.
