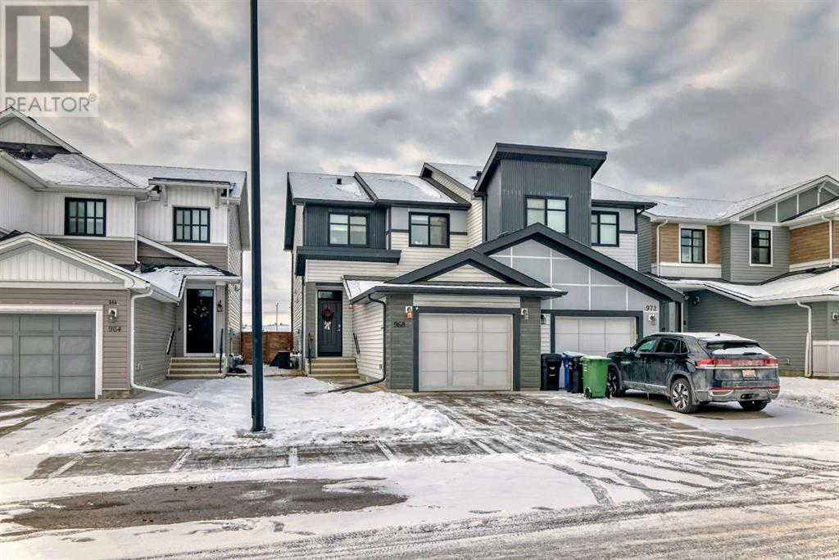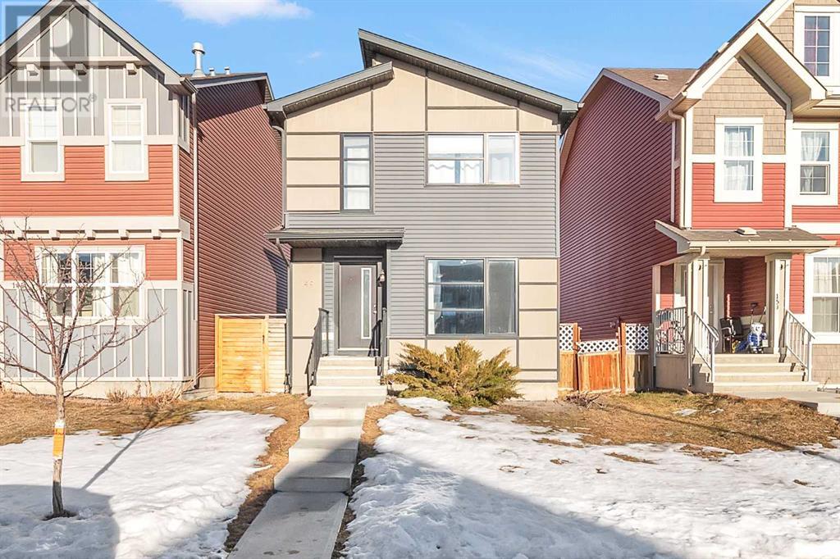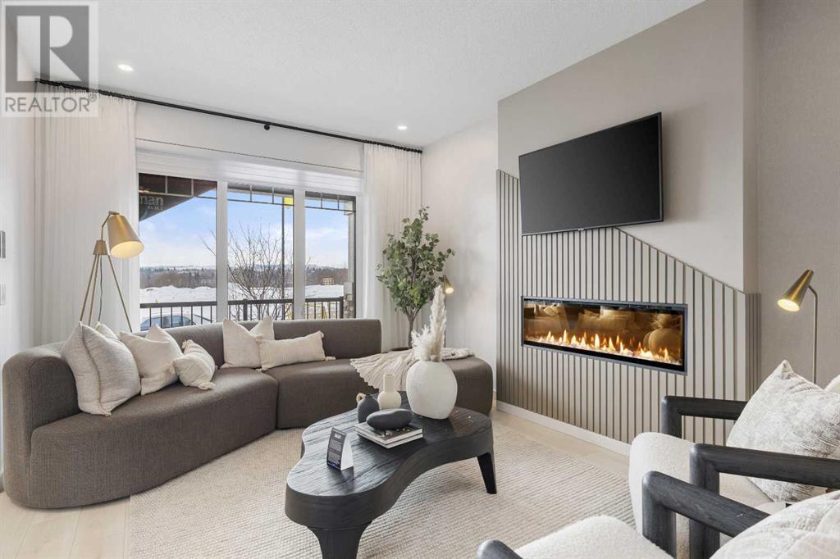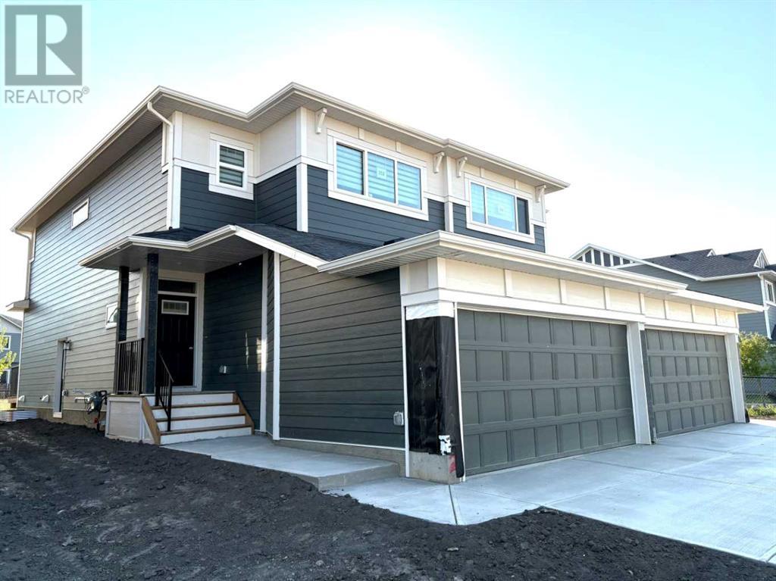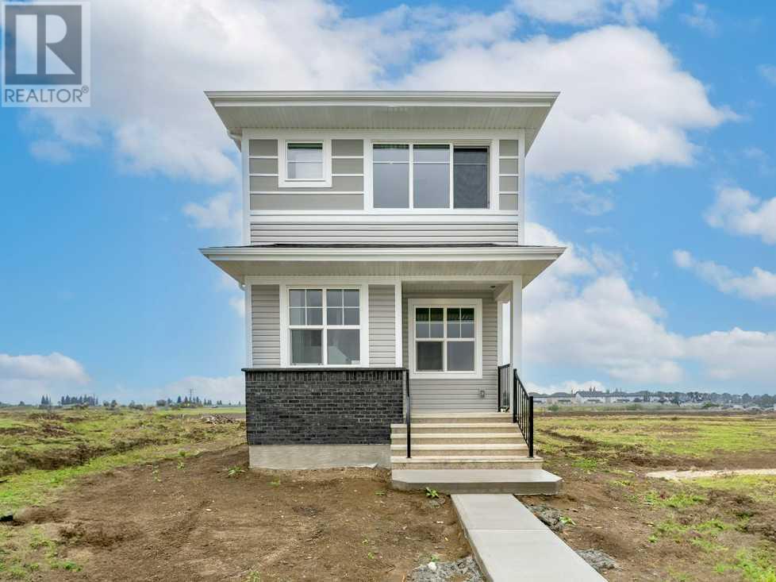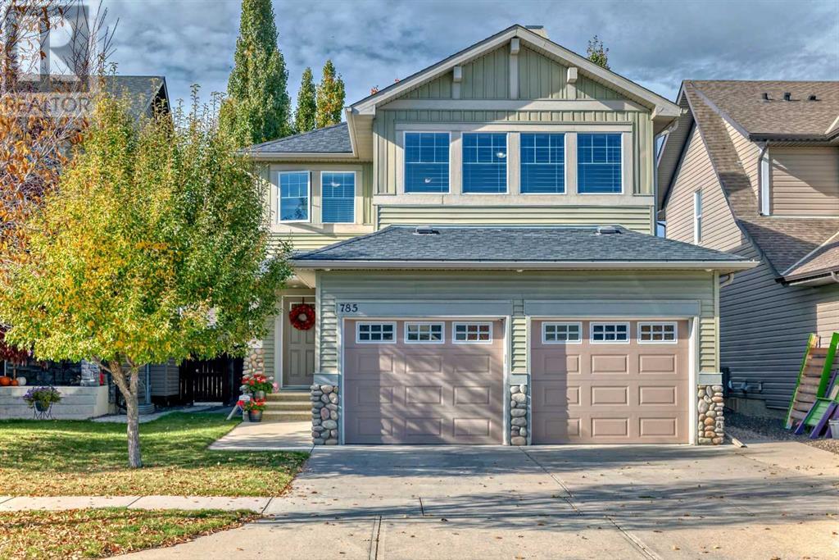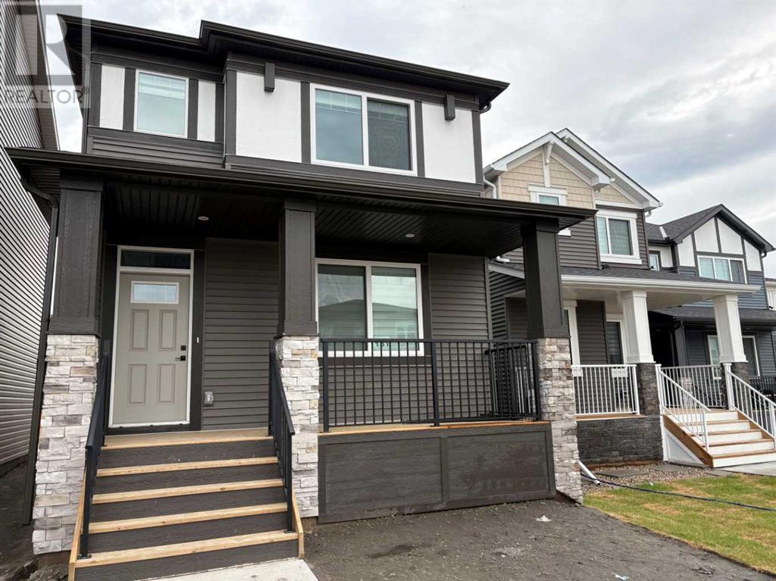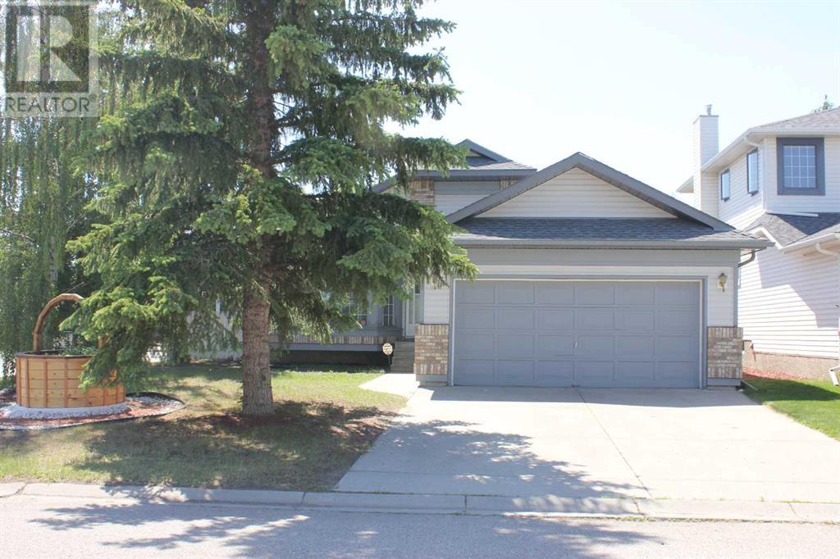Free account required
Unlock the full potential of your property search with a free account! Here's what you'll gain immediate access to:
- Exclusive Access to Every Listing
- Personalized Search Experience
- Favorite Properties at Your Fingertips
- Stay Ahead with Email Alerts

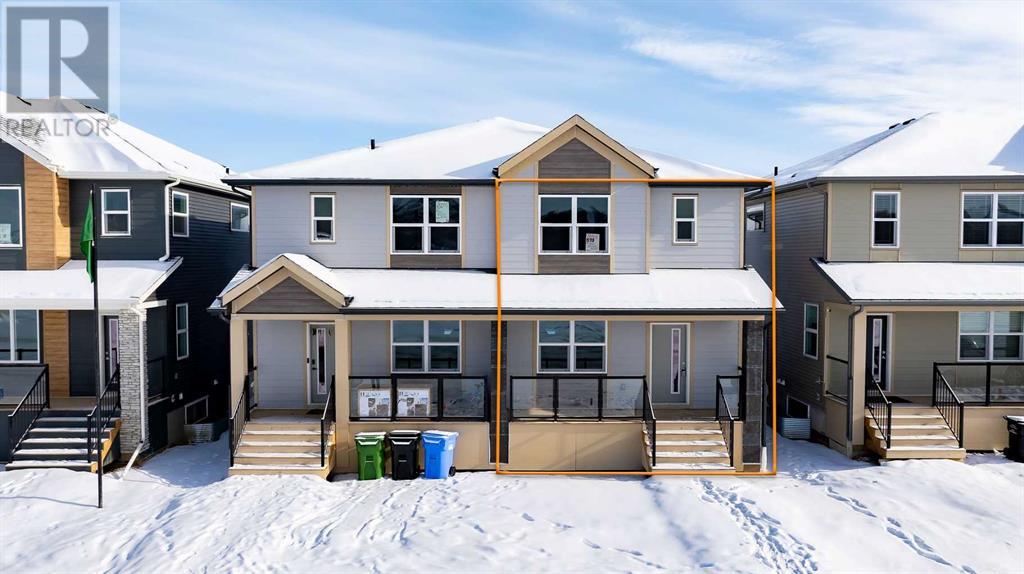
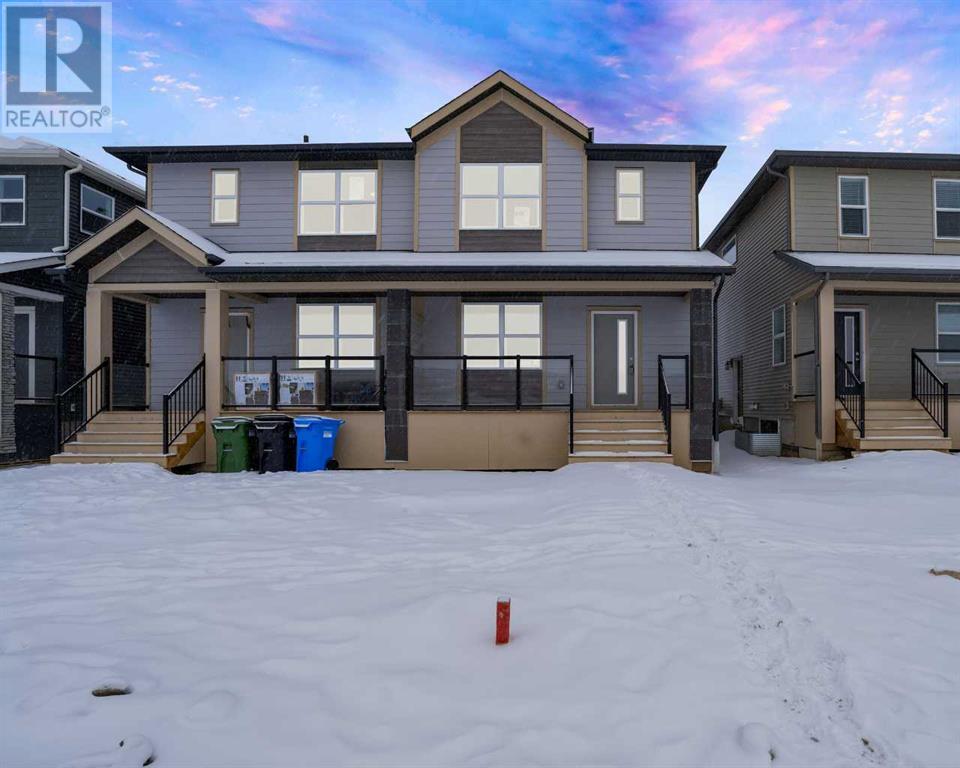
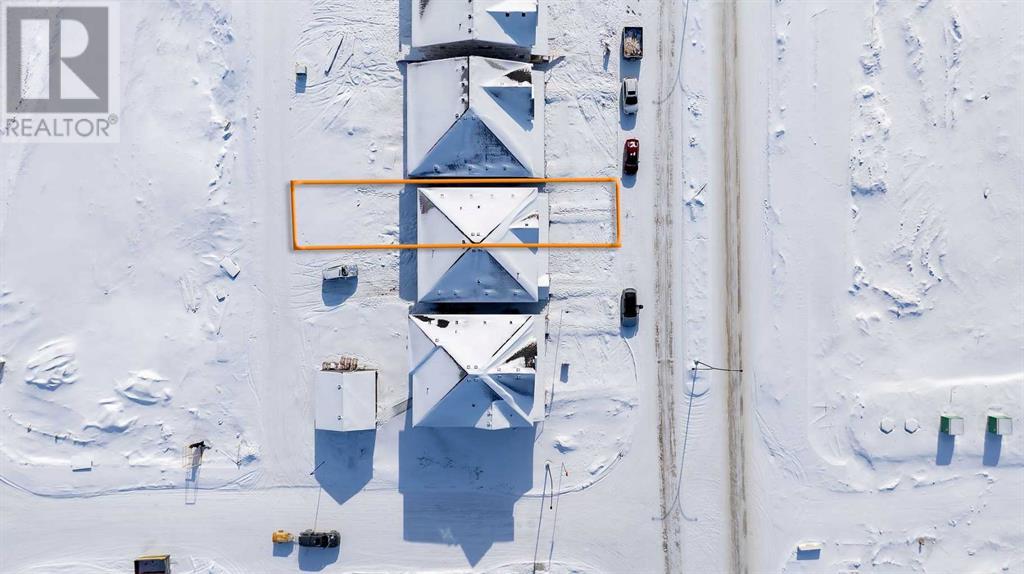
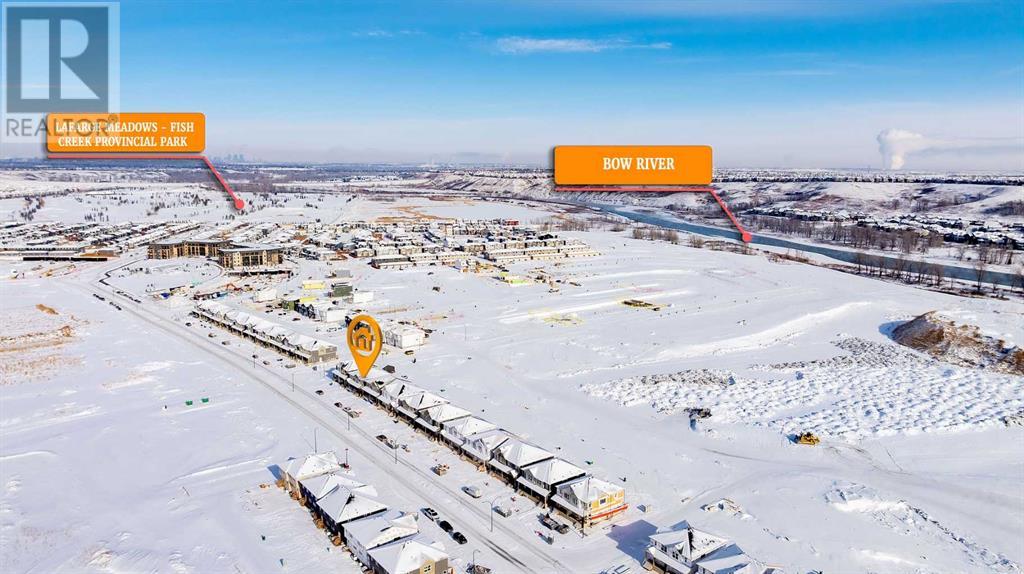
$639,900
578 Wolf WIllow Boulevard SE
Calgary, Alberta, Alberta, T2X5P7
MLS® Number: A2201251
Property description
Welcome to this stunning brand-new semi-detached home in the highly sought-after community of Wolf Willow SE, Calgary! Offering amazing views from the front veranda, this beautifully designed home features 3 bedrooms, 2.5 bathrooms, and over 1,600 sq. ft. of living space across two spacious floors. The main floor boasts an open-concept layout, perfect for entertaining, with 9-ft ceilings, stylish LVP flooring, and a modern kitchen with stainless steel appliances. Upstairs, you'll find a generous family room, ideal for relaxing, along with a spacious primary suitewith a walk-in closet and ensuite, plus two additional bedrooms. Additional features i include tile flooring in bathrooms and laundry, a 9-ft basement foundation, and a convenient side entry to the undeveloped basement—ready for your personal touch. Enjoy the incredible lifestyle Wolf Willow has to offer, with parks, pathways, and nature at your doorstep. Don’t miss this opportunity—schedule your showing today
Building information
Type
*****
Age
*****
Appliances
*****
Basement Development
*****
Basement Features
*****
Basement Type
*****
Construction Material
*****
Construction Style Attachment
*****
Cooling Type
*****
Exterior Finish
*****
Flooring Type
*****
Foundation Type
*****
Half Bath Total
*****
Heating Fuel
*****
Heating Type
*****
Size Interior
*****
Stories Total
*****
Total Finished Area
*****
Land information
Amenities
*****
Fence Type
*****
Size Depth
*****
Size Frontage
*****
Size Irregular
*****
Size Total
*****
Rooms
Upper Level
Bedroom
*****
Bedroom
*****
4pc Bathroom
*****
Primary Bedroom
*****
3pc Bathroom
*****
Family room
*****
Main level
2pc Bathroom
*****
Dining room
*****
Kitchen
*****
Living room
*****
Courtesy of Royal LePage METRO
Book a Showing for this property
Please note that filling out this form you'll be registered and your phone number without the +1 part will be used as a password.
