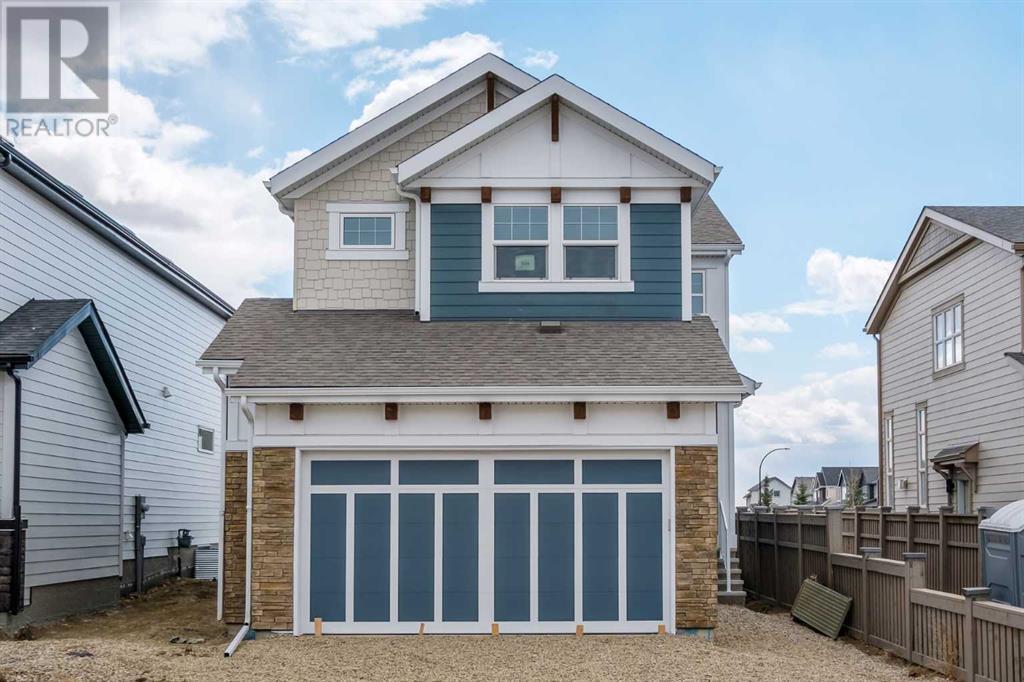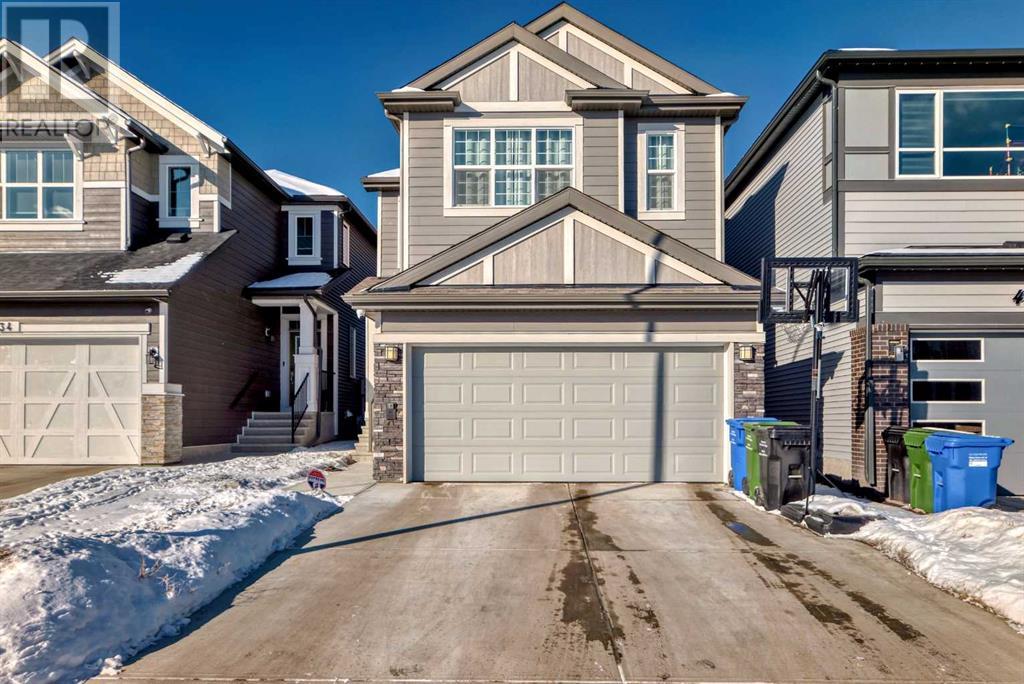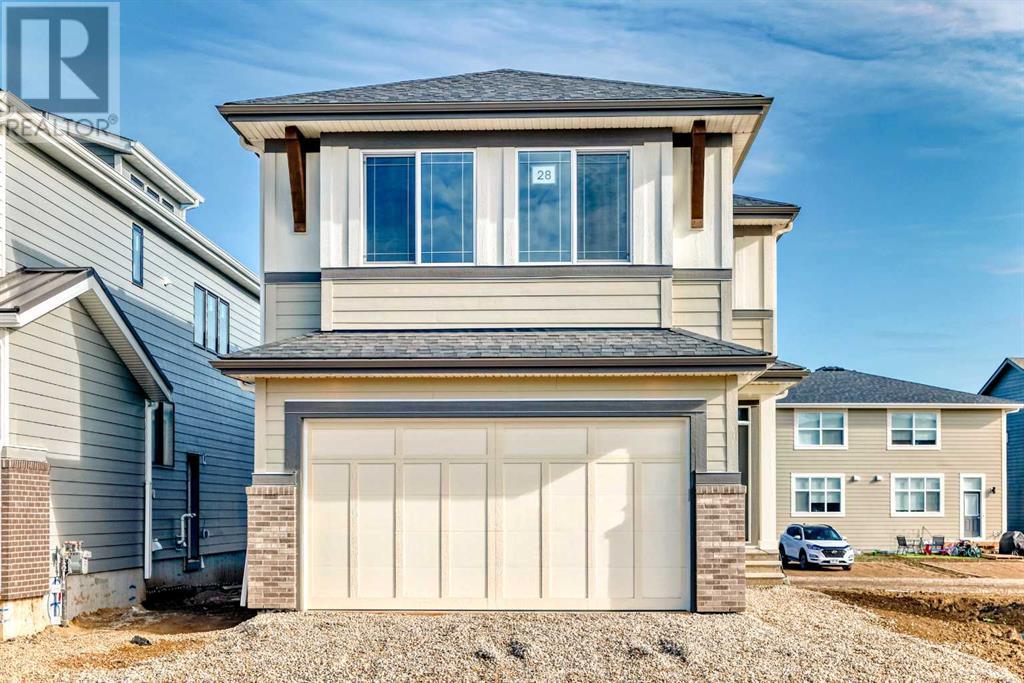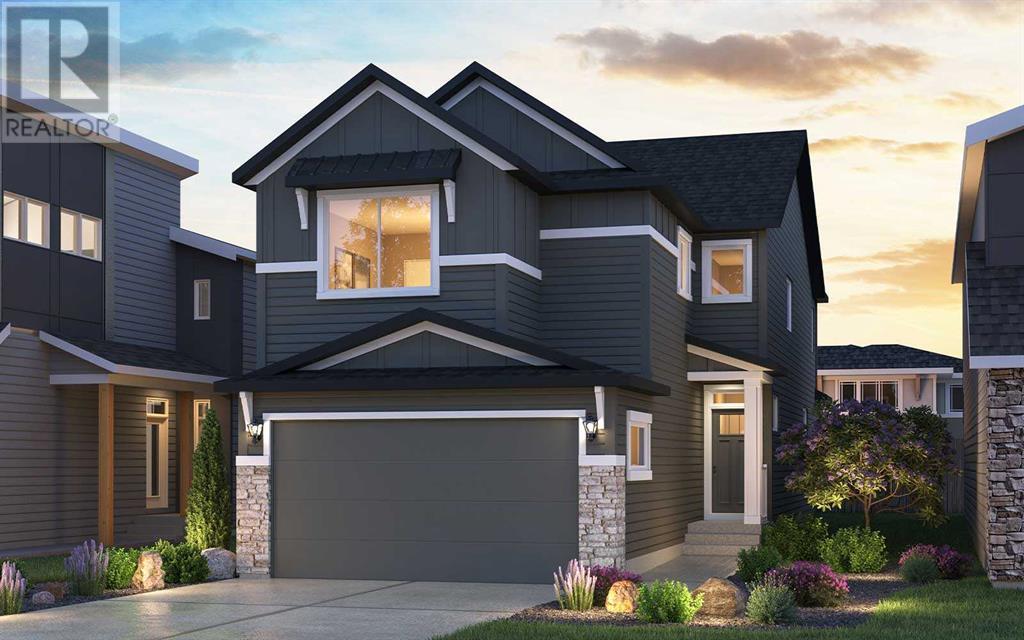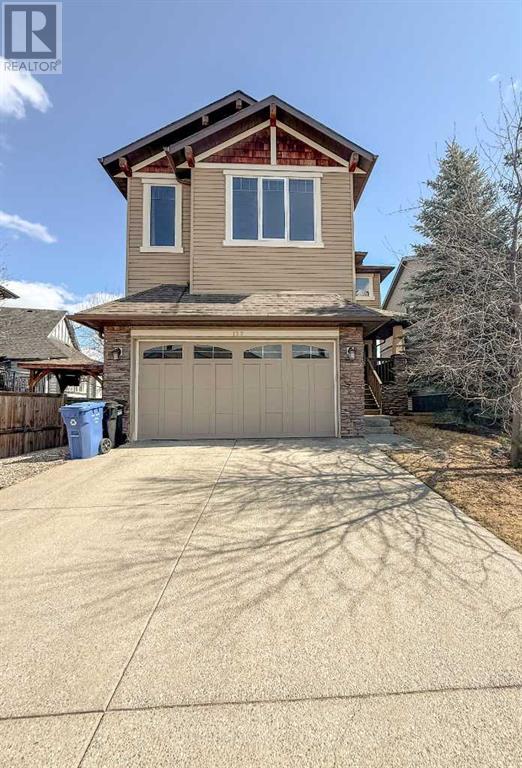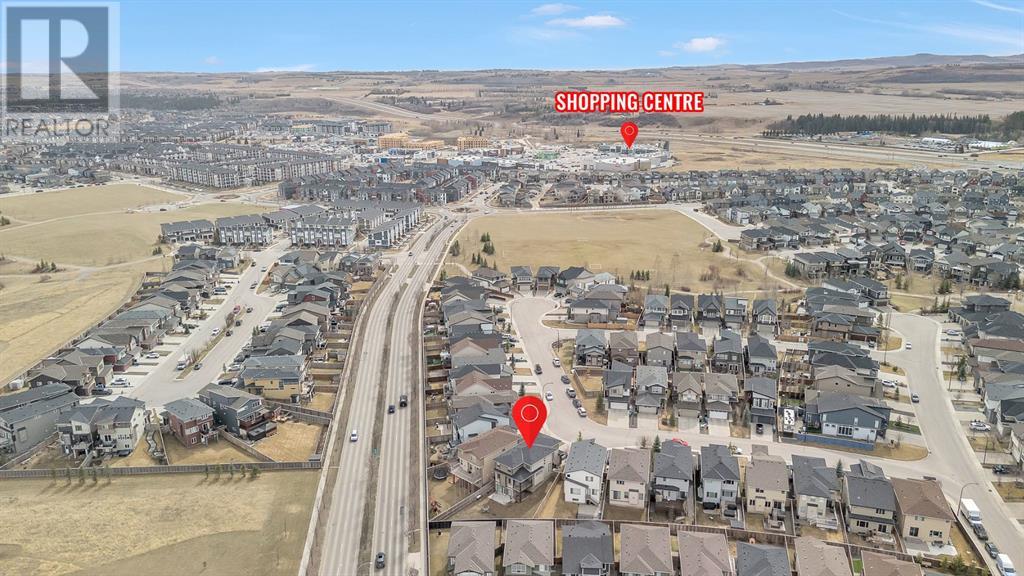Free account required
Unlock the full potential of your property search with a free account! Here's what you'll gain immediate access to:
- Exclusive Access to Every Listing
- Personalized Search Experience
- Favorite Properties at Your Fingertips
- Stay Ahead with Email Alerts

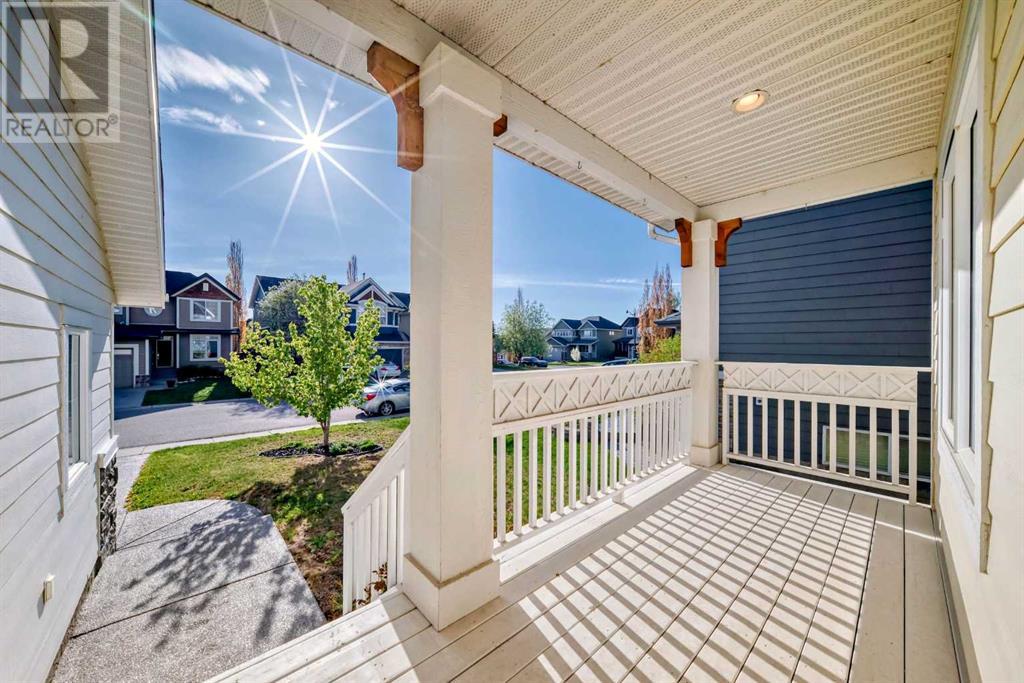
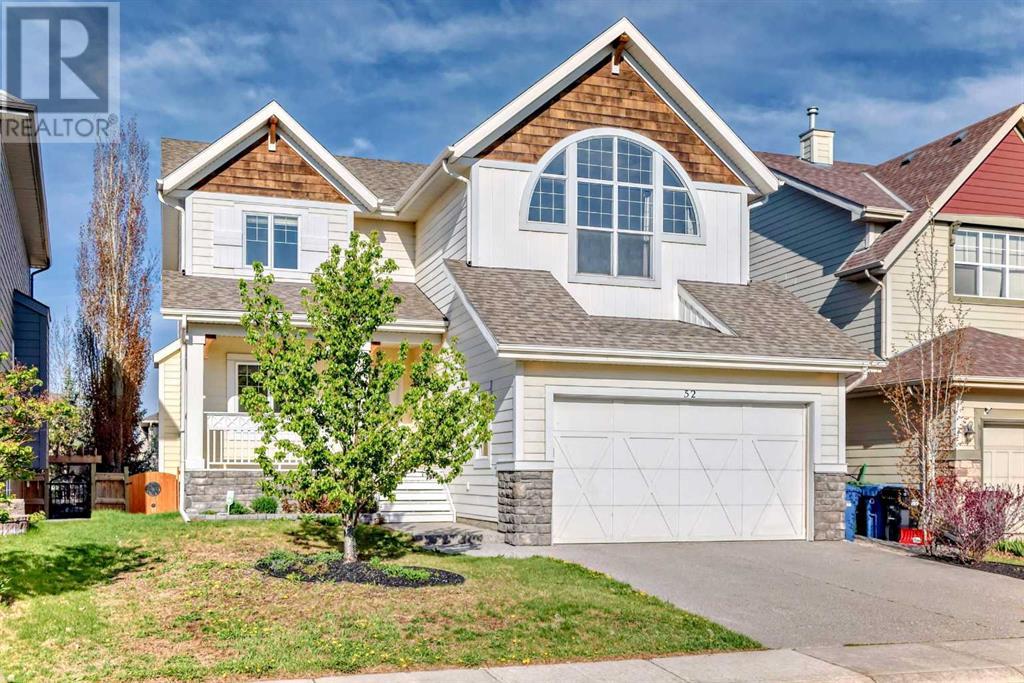

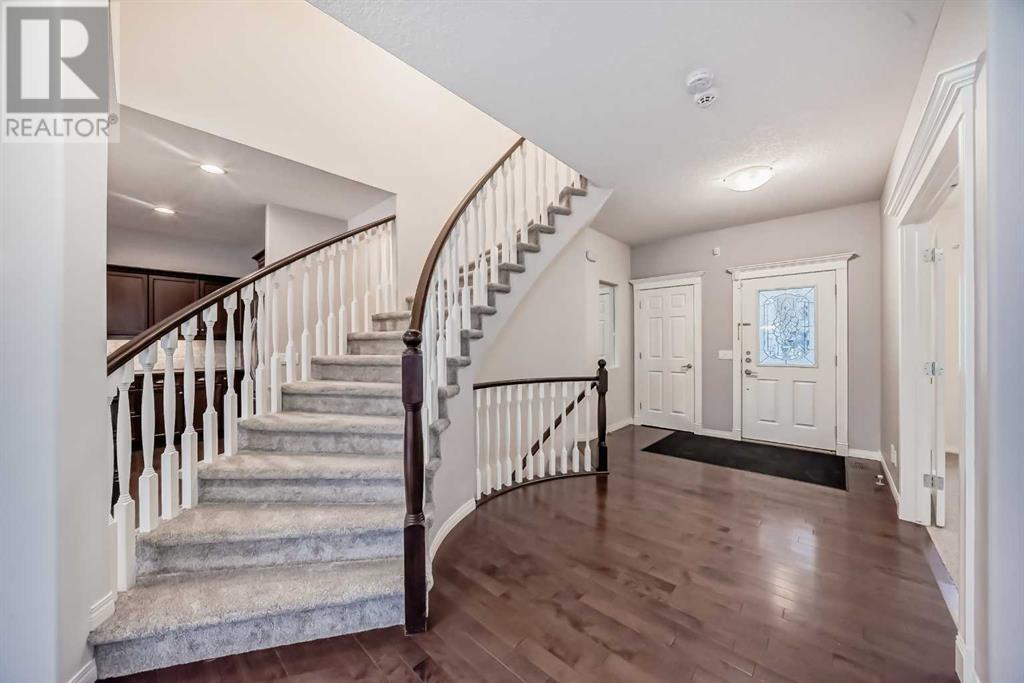
$870,000
52 Auburn Sound Crescent SE
Calgary, Alberta, Alberta, T3M0E1
MLS® Number: A2202283
Property description
*** PRICED TO SELL *** GREAT VALUE IN THE ESTATES *** Beautiful well maintained 2-storey with WALK-OUT BASEMENT located in the ESTATES of AUBURN BAY. PRIME LOCATION higher elevation and midpoint location on a QUIET CRESCENT. Excellent layout and design. Gorgeous curb appeal with architectural features like half round circle windows, wood shingle siding dormers, covered front porch, decorative wood trim garage door and stylish street lights add elegance and character. Close to the lake and just around the corner from a playground. SUNNY south west facing fenced backyard. Spacious main floor w 9' ceilings features den, great room with fireplace, gorgeous open kitchen w island/raised breakfast bar/walk-in pantry, oversized nook, powder room and mudroom w built-ins. Spectacular curved stairway is a focal point as you enter the foyer. Hardwood floors and brand new carpeting. Upper level features a spacious bonus room w vaulted ceiling and built-in speakers. Spacious primary retreat with spa-like 5-piece ensuite includes 6' soaker tub, large tile shower and huge walk-in closet with full length mirror. Wake up and go to bed with beautiful west views of the Rocky Mountains. Generous sized 2nd & 3rd bedrooms. Central air conditioning & large full width deck overlooking the sunny south west facing backyard. Located within close proximity to the lake. The walkout basement is undeveloped with RI plumbing is ready to finish to your liking. Two Lennox furnaces, two Nest thermostats, 50 gallon hot water tank Feb 2022. Circuit breaker and wire ready for hot tub hook up. Nicely landscaped with pear tree in the front, apple tree and crab apples in the back and in-lite outdoor lighting in the patio with extra cable to extend the lighting. Auburn Bay offers quick and easy access to Stoney Trail and 52nd Street. Located just minutes from the lake entrance, you can enjoy year-round activities. This home is also close to South Health Campus Hospital, schools, walking paths and s hopping. Easy to view. Vacant for flexible move in date. Call your favorite realtor to schedule a private tour today!
Building information
Type
*****
Amenities
*****
Appliances
*****
Basement Development
*****
Basement Features
*****
Basement Type
*****
Constructed Date
*****
Construction Style Attachment
*****
Cooling Type
*****
Fireplace Present
*****
FireplaceTotal
*****
Flooring Type
*****
Foundation Type
*****
Half Bath Total
*****
Heating Fuel
*****
Heating Type
*****
Size Interior
*****
Stories Total
*****
Total Finished Area
*****
Land information
Amenities
*****
Fence Type
*****
Landscape Features
*****
Size Depth
*****
Size Frontage
*****
Size Irregular
*****
Size Total
*****
Rooms
Main level
2pc Bathroom
*****
Laundry room
*****
Other
*****
Living room
*****
Den
*****
Lower level
Bedroom
*****
Second level
4pc Bathroom
*****
5pc Bathroom
*****
Other
*****
Primary Bedroom
*****
Bedroom
*****
Bedroom
*****
Bonus Room
*****
Courtesy of CIR Realty
Book a Showing for this property
Please note that filling out this form you'll be registered and your phone number without the +1 part will be used as a password.

