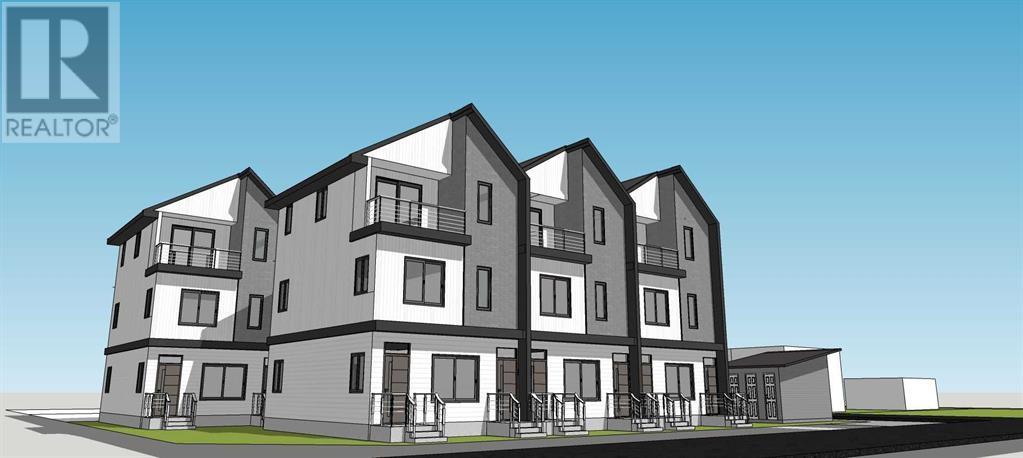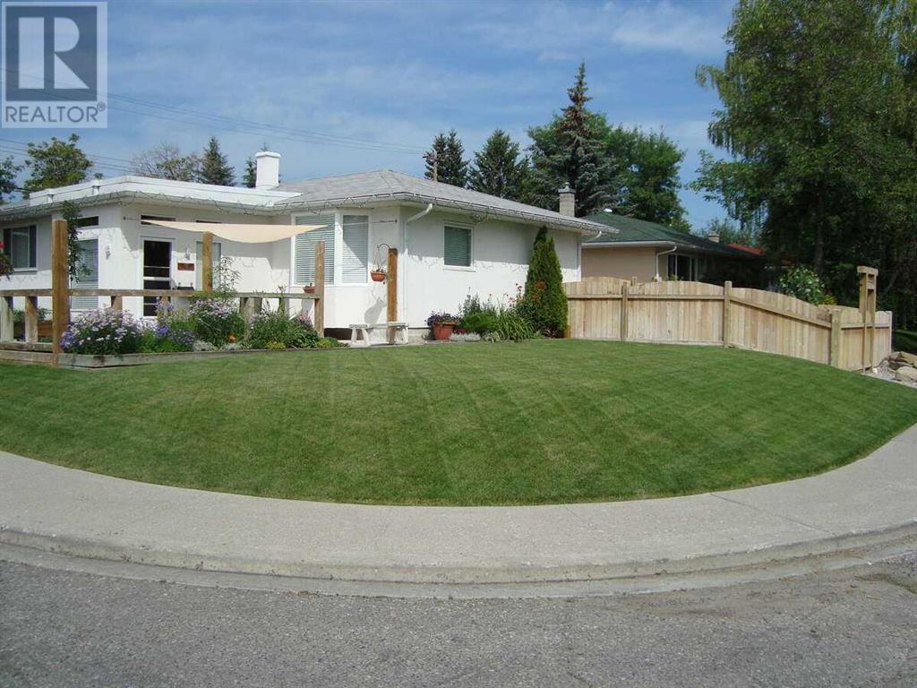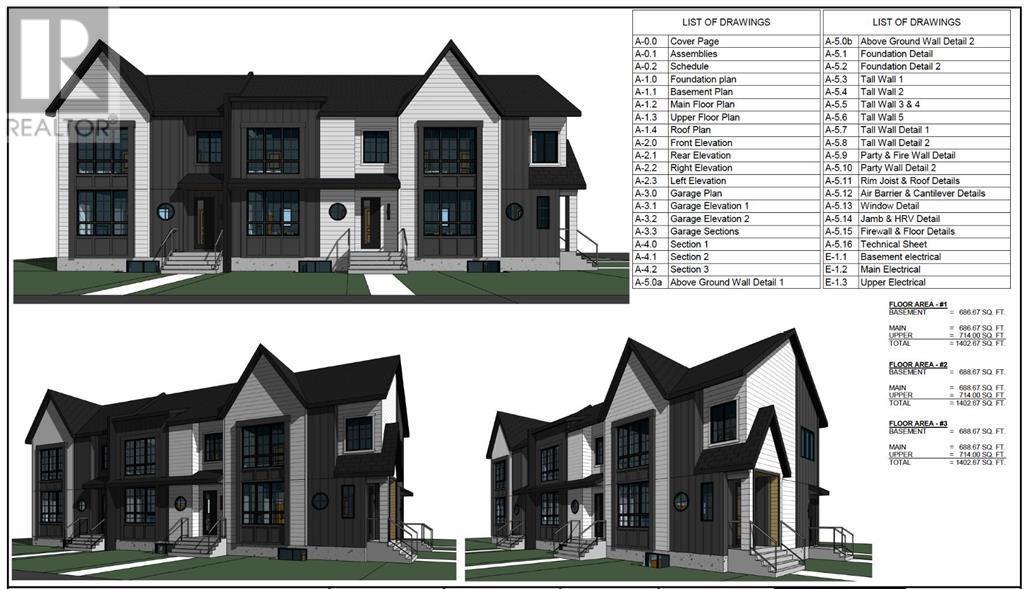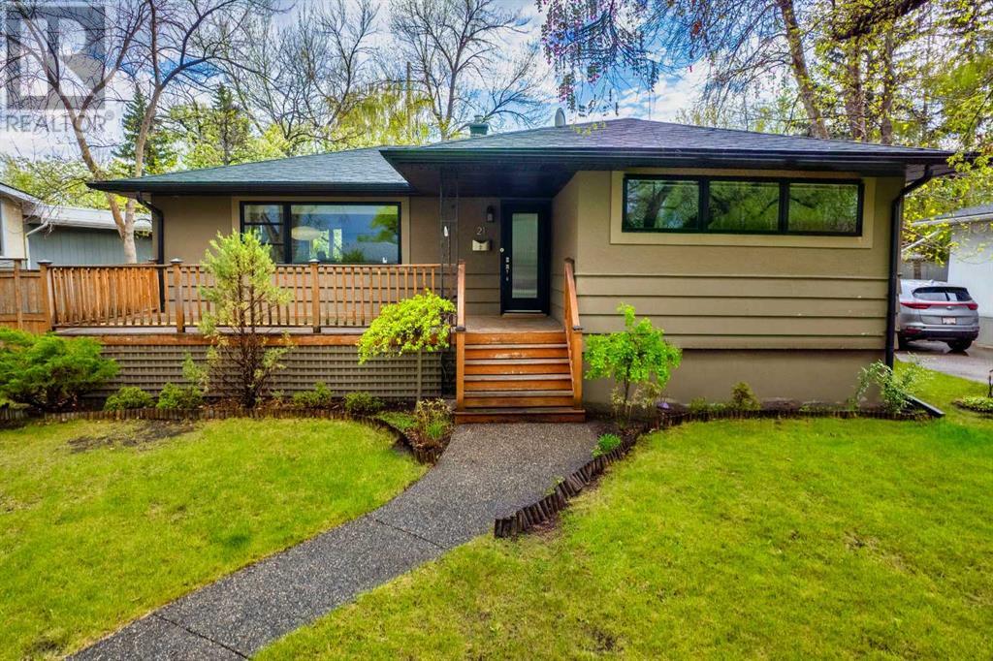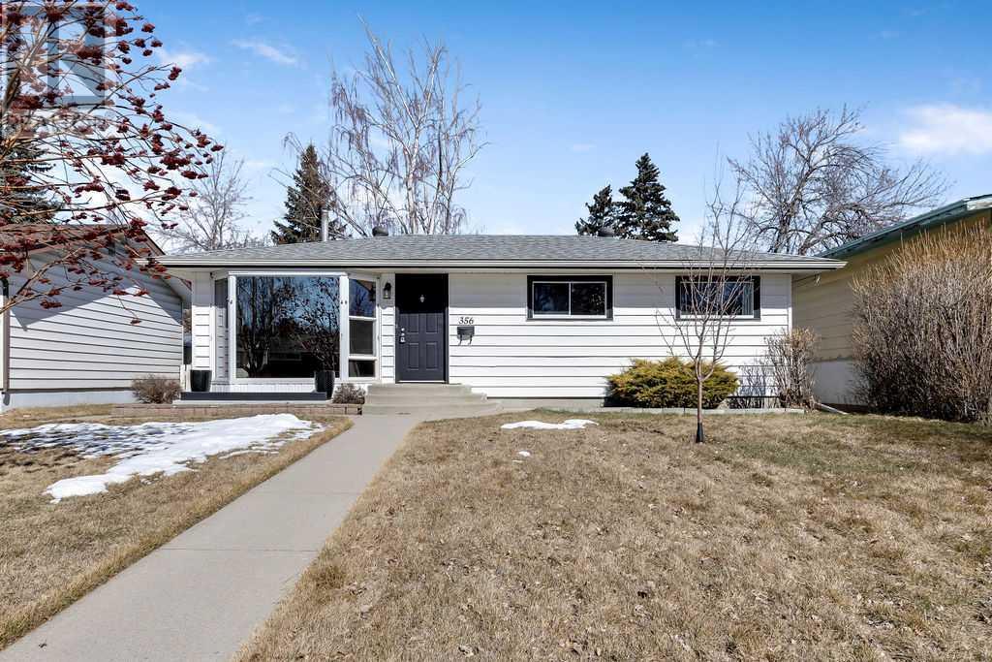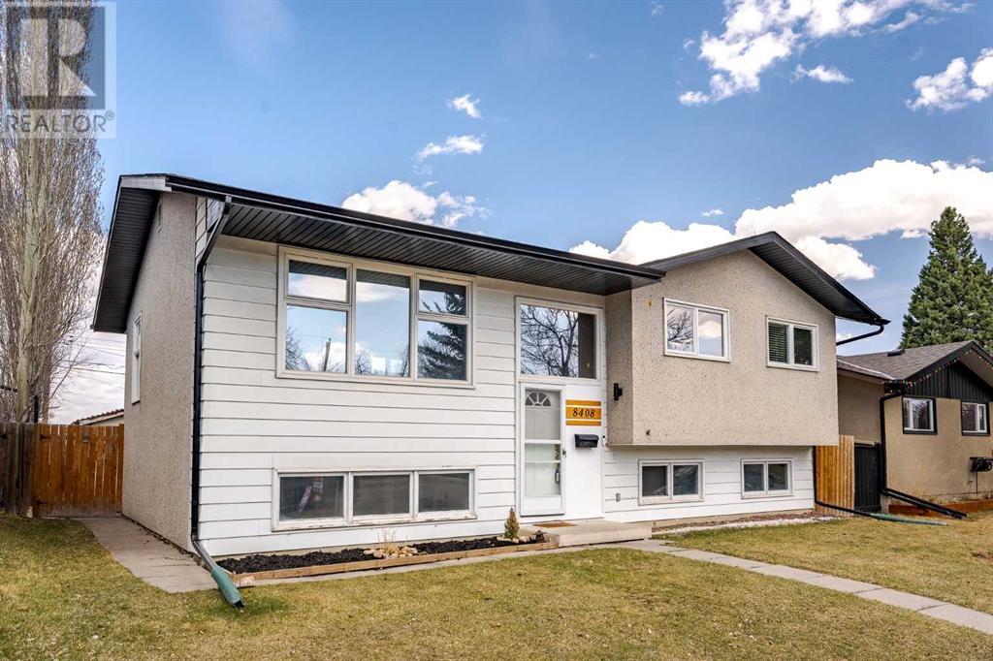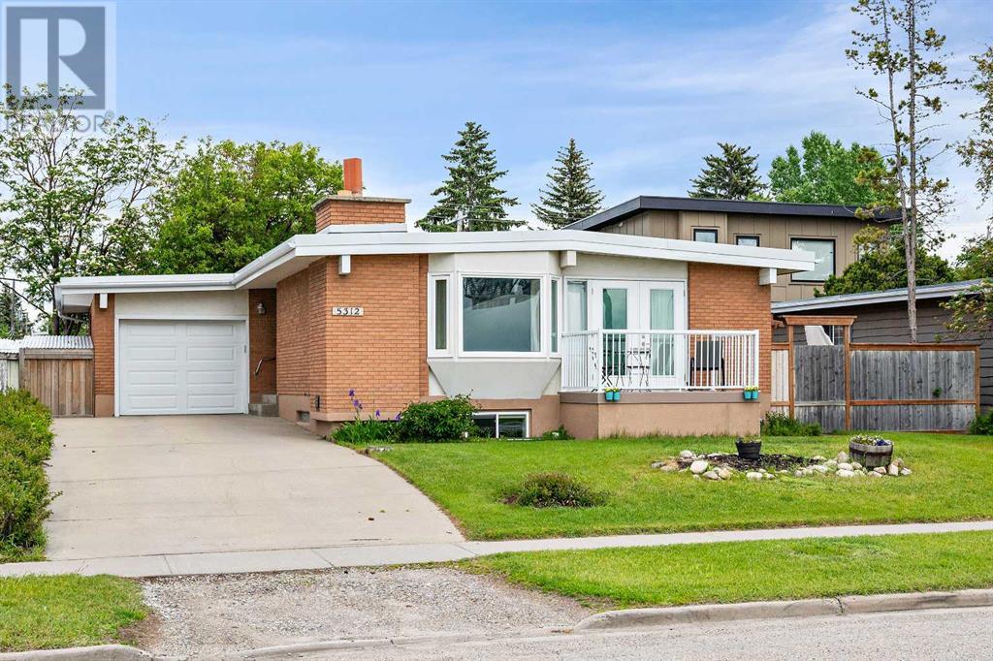Free account required
Unlock the full potential of your property search with a free account! Here's what you'll gain immediate access to:
- Exclusive Access to Every Listing
- Personalized Search Experience
- Favorite Properties at Your Fingertips
- Stay Ahead with Email Alerts

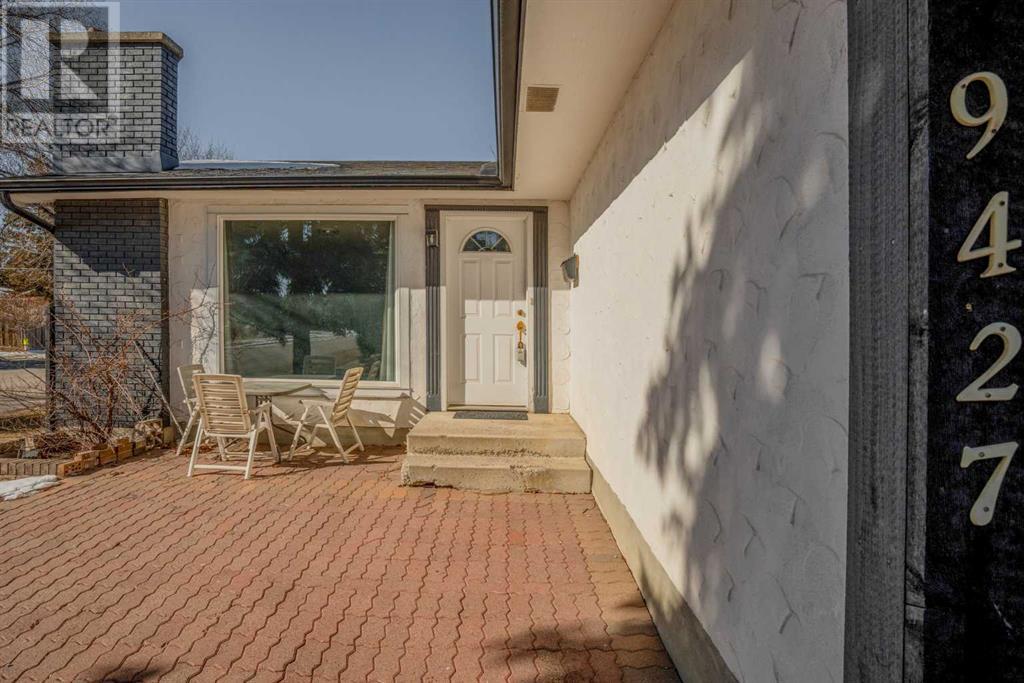
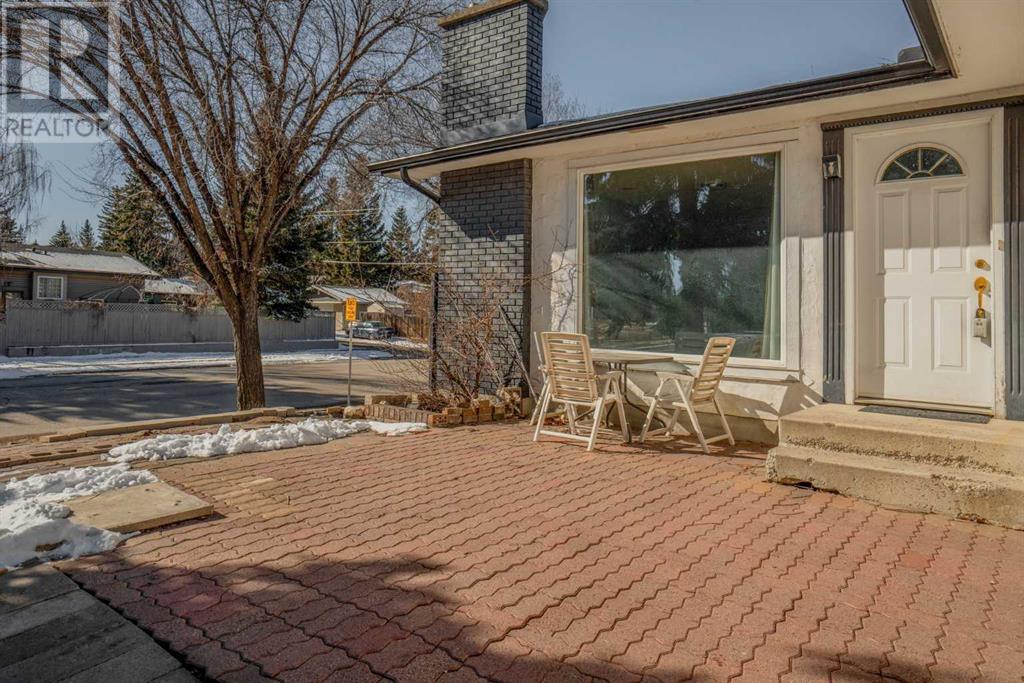

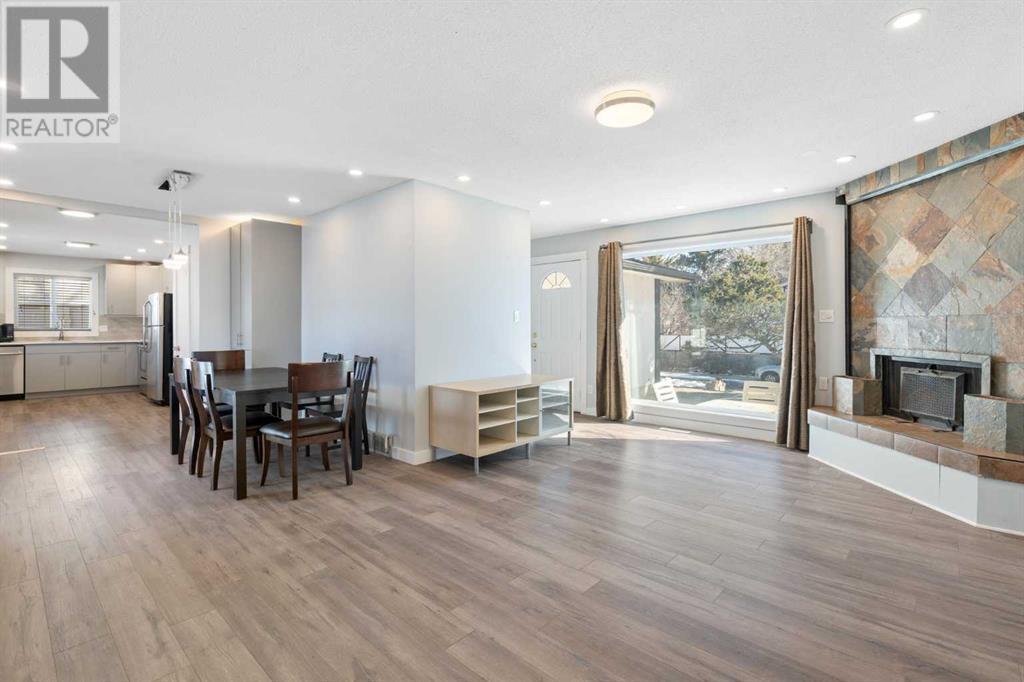
$809,900
9427 Palliser Place SW
Calgary, Alberta, Alberta, T2V3T3
MLS® Number: A2202372
Property description
Nestled in a prime location, this bright and inviting 4-bedroom, 2-bathroom home is perfect for families and investors alike. Situated on a desirable corner lot, this property not only offers enhanced curb appeal but also presents exciting redevelopment potential for future projects.With mature trees and a low-maintenance front and backyard, this home provides a serene retreat while still being just minutes from schools, hospitals, and shopping centers. Families will appreciate the short 4-minute walk to Nellie McClung Elementary School or the 3-minute drive to John Ware Junior High. Making your morning a tad less hectic.For healthcare, Rockyview General Hospital is only a 8-minute drive away, ensuring peace of mind in case of emergencies. Daily necessities are easily met with Glenmore Landing Shopping Centre just a 5-minute drive away, while Southcentre Mall and Chinook Centre—offering a wide selection of shops, dining, and entertainment—are both within a 10-minute drive.The spacious backyard features a large deck, perfect for entertaining or relaxing in the sun. For those with an RV or extra vehicles, dedicated RV parking provides added convenience. Additionally, the wide back lane, combined with the corner lot positioning, enhances the potential for future redevelopment, including the possibility of a laneway home or other investment opportunities.Inside, natural light floods the space throughout the day, creating a warm and welcoming atmosphere. The home has been thoughtfully updated, with a new roof (2018), deck and water tank (2019), and updated windows and main floor flooring (2020)—ensuring modern comfort and peace of mind for years to come.With easy access to Glenmore Reservoir and South Glenmore Park, outdoor activities like sailing, biking, and scenic walks are just moments from your doorstep. Whether you're looking for a move-in-ready home or a property with prime redevelopment potential, this property offers a rare blend of location, convenien ce, and charm. Don't miss your chance to make it yours—schedule a viewing today!
Building information
Type
*****
Appliances
*****
Architectural Style
*****
Basement Development
*****
Basement Type
*****
Constructed Date
*****
Construction Material
*****
Construction Style Attachment
*****
Cooling Type
*****
Exterior Finish
*****
Fireplace Present
*****
FireplaceTotal
*****
Flooring Type
*****
Foundation Type
*****
Half Bath Total
*****
Heating Fuel
*****
Heating Type
*****
Size Interior
*****
Stories Total
*****
Total Finished Area
*****
Land information
Amenities
*****
Fence Type
*****
Landscape Features
*****
Size Depth
*****
Size Frontage
*****
Size Irregular
*****
Size Total
*****
Rooms
Main level
Primary Bedroom
*****
Living room
*****
Kitchen
*****
Dining room
*****
Bedroom
*****
Bedroom
*****
4pc Bathroom
*****
Basement
Storage
*****
Family room
*****
Laundry room
*****
Bedroom
*****
3pc Bathroom
*****
Main level
Primary Bedroom
*****
Living room
*****
Kitchen
*****
Dining room
*****
Bedroom
*****
Bedroom
*****
4pc Bathroom
*****
Basement
Storage
*****
Family room
*****
Laundry room
*****
Bedroom
*****
3pc Bathroom
*****
Main level
Primary Bedroom
*****
Living room
*****
Kitchen
*****
Dining room
*****
Bedroom
*****
Bedroom
*****
4pc Bathroom
*****
Basement
Storage
*****
Family room
*****
Laundry room
*****
Bedroom
*****
3pc Bathroom
*****
Main level
Primary Bedroom
*****
Living room
*****
Kitchen
*****
Dining room
*****
Bedroom
*****
Bedroom
*****
4pc Bathroom
*****
Basement
Storage
*****
Family room
*****
Laundry room
*****
Bedroom
*****
3pc Bathroom
*****
Main level
Primary Bedroom
*****
Living room
*****
Courtesy of MaxWell Capital Realty
Book a Showing for this property
Please note that filling out this form you'll be registered and your phone number without the +1 part will be used as a password.
