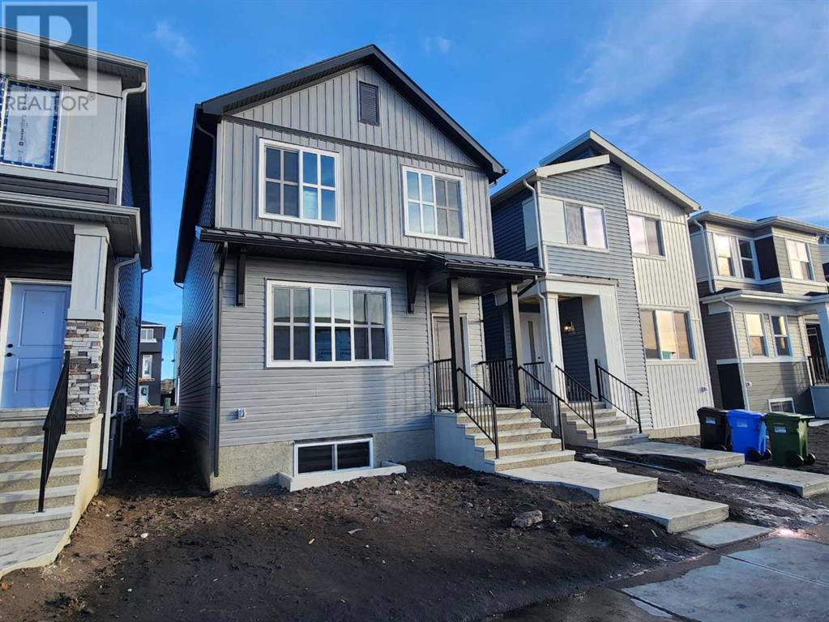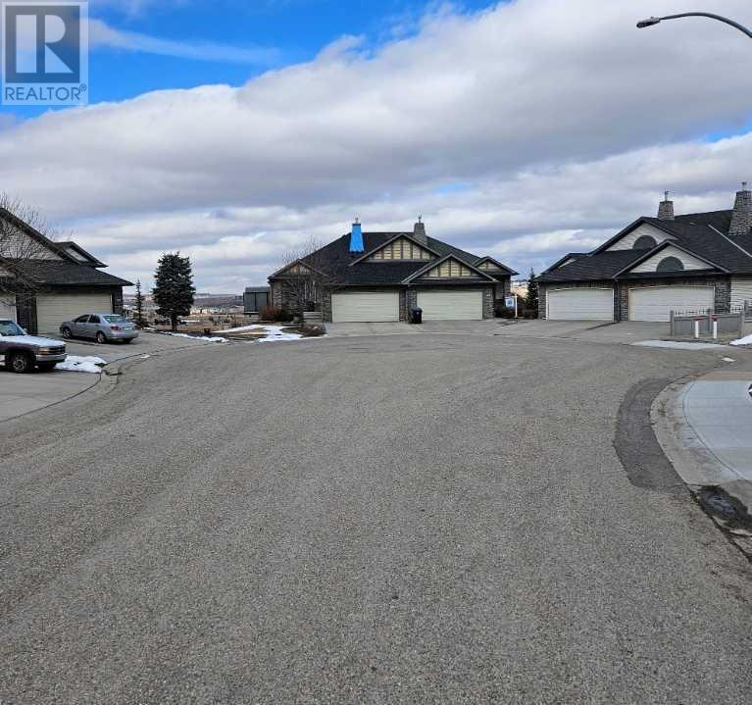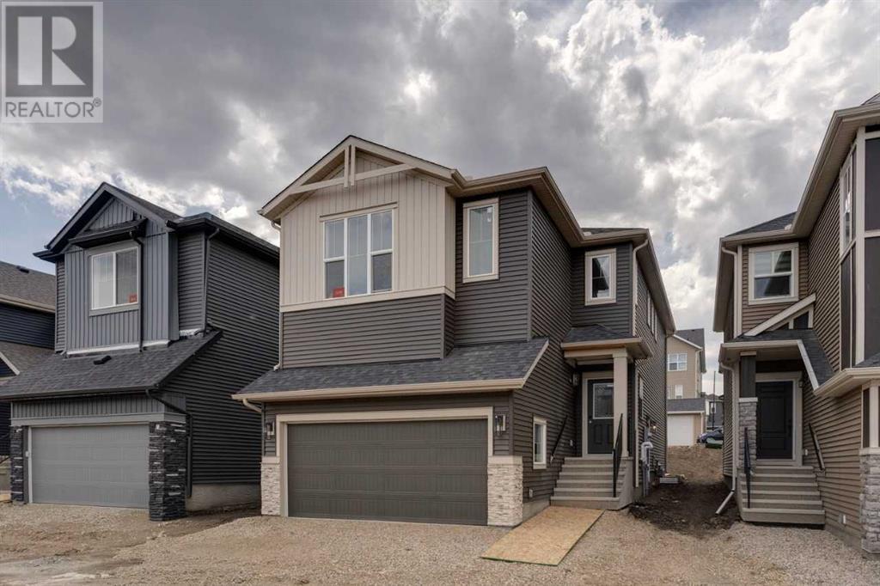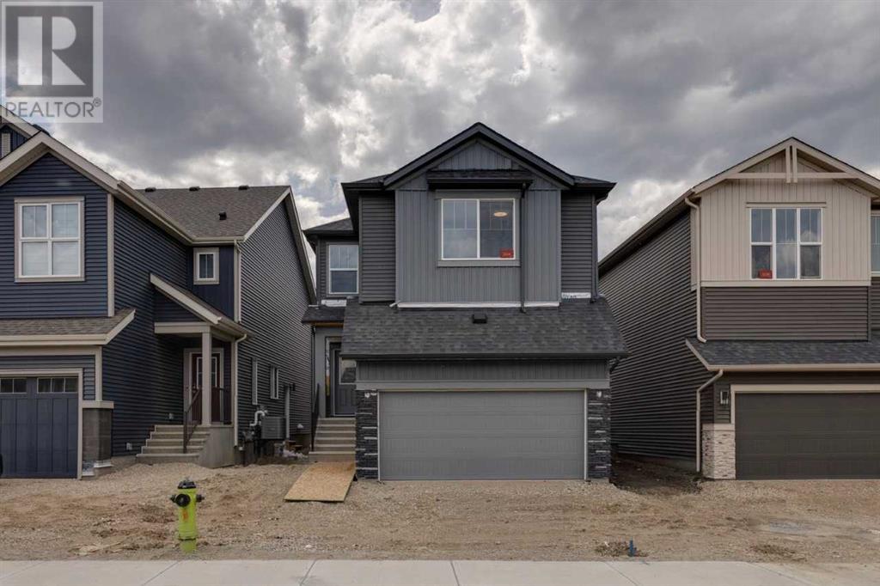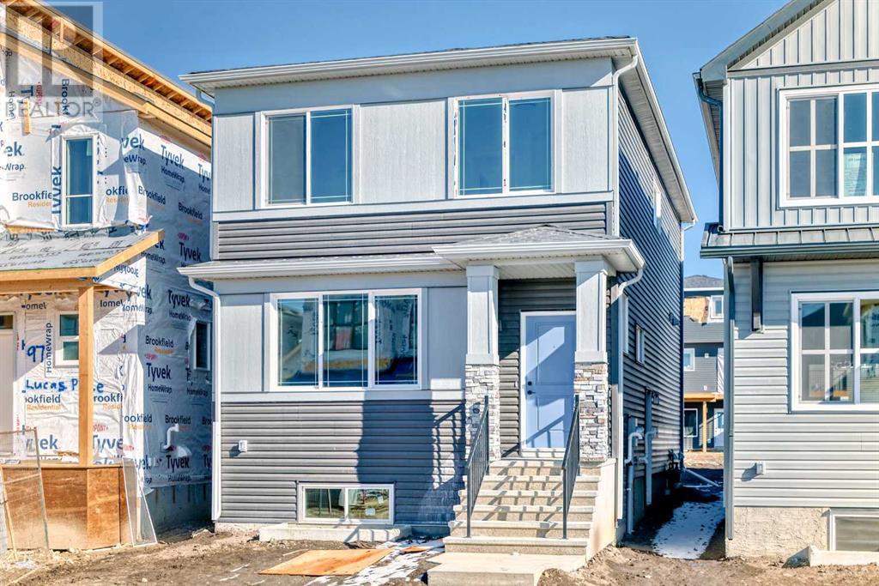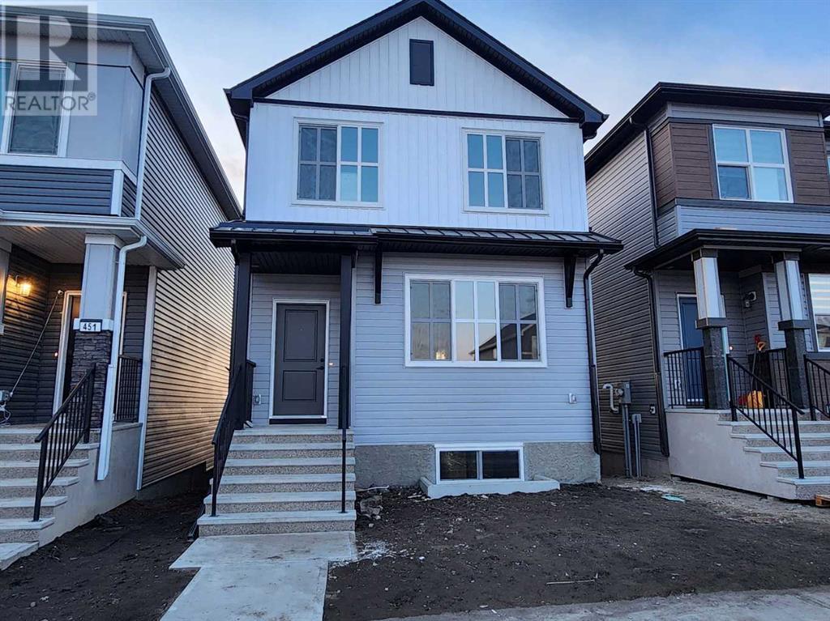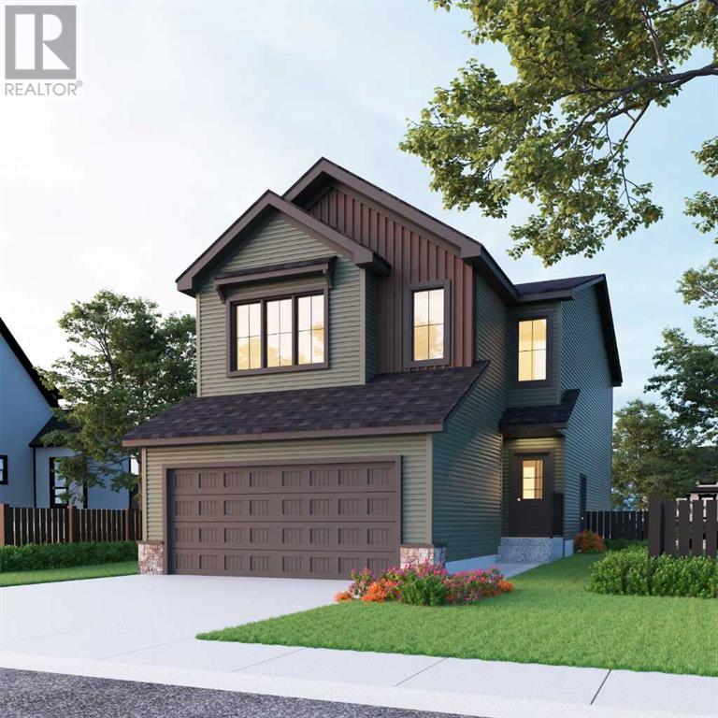Free account required
Unlock the full potential of your property search with a free account! Here's what you'll gain immediate access to:
- Exclusive Access to Every Listing
- Personalized Search Experience
- Favorite Properties at Your Fingertips
- Stay Ahead with Email Alerts



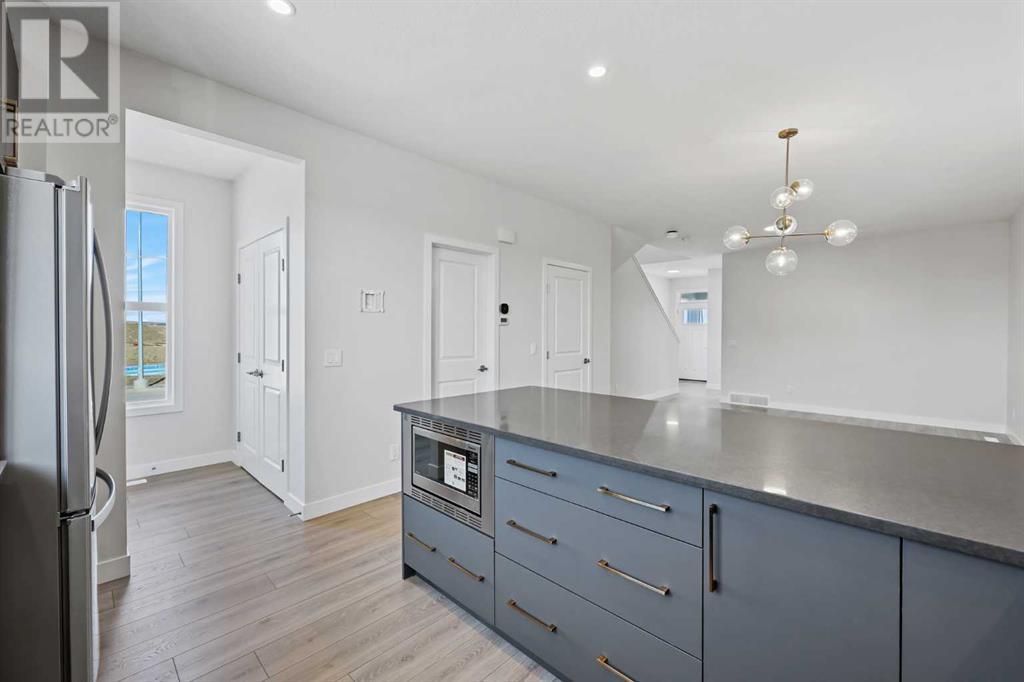

$700,950
329 Ambleton Drive NW
Calgary, Alberta, Alberta, T3P2B6
MLS® Number: A2202661
Property description
**BRAND NEW HOME ALERT** Great news for eligible First-Time Home Buyers – NO GST payable on this home! The Government of Canada is offering GST relief to help you get into your first home. Save $$$$$ in tax savings on your new home purchase. Eligibility restrictions apply. For more details, visit a Jayman show home or discuss with your friendly REALTOR®. *BRAND NEW HOME ON DESIRABLE CORNER LOT*SIDE ENTRY*10 SOLAR PANELS*MAIN FLOOR BEDROOM* Exquisite & beautiful, you will immediately be impressed by Jayman BUILT's highly sought after "AVID 20" home located in the up & coming community of Moraine (Ambleton). A lovely neighborhood with great new amenities on the horizon welcomes you into over 1700+sqft of above grade living space featuring stunning craftsmanship and thoughtful design. Offering a unique open floor plan boasting a stunning GOURMET kitchen with a beautiful extended island with flush eating bar & sleek stainless steel Whirlpool appliances including a French door refrigerator with ice maker and internal water, upgraded GAS - slide in range with air fry, Panasonic built-in microwave and a Broan Power Pack built-in cabinet hood fan. Stunning elegant QUARTZ counter tops, soft close slab cabinets and sil granite undermount sink compliment the space. Enjoy the generous dining area that overlooks the spacious Great Room with the beautiful Farmhouse exterior elevation out front along with a FOURTH BEDROOM and FULL BATH located on the main level for additional family members or visiting guests that prefer no stairs. The 10x10 deck includes a BBQ gas line ready for your Summer grilling. You will discover the 2nd level boasts 3 sizeable bedrooms with the Primary Bedroom including a gorgeous 4 pc private en suite and generous walk-in closet along with 2nd floor laundry for ease of convenience. In addition, enjoy a nicely centralized Bonus Room that separates the two additional bedrooms and the Primary Bedroom for additional privacy. Raised 9 ft basement ceiling hei ght and 3 pc rough in for future bath development and space for you to build double detached garage at your leisure. Not to mention your Jayman home offers Smart Home Technology Solutions, Core Performance with TEN SOLAR PANELS, BuiltGreen Canada Standard, with an EnerGuide Rating, UV-C Ultraviolet Light Air Purification System, High Efficiency Furnace with Merv 13 Filters & HRV Unit, Navien-Brand tankless hot water heater and triple pane windows. Enjoy the lifestyle you & your family deserve in a wonderful Community you will enjoy for a lifetime.
Building information
Type
*****
Age
*****
Appliances
*****
Basement Development
*****
Basement Type
*****
Constructed Date
*****
Construction Material
*****
Construction Style Attachment
*****
Cooling Type
*****
Exterior Finish
*****
Flooring Type
*****
Foundation Type
*****
Half Bath Total
*****
Heating Fuel
*****
Heating Type
*****
Size Interior
*****
Stories Total
*****
Total Finished Area
*****
Utility Water
*****
Land information
Amenities
*****
Fence Type
*****
Size Depth
*****
Size Frontage
*****
Size Irregular
*****
Size Total
*****
Rooms
Upper Level
Bonus Room
*****
Laundry room
*****
4pc Bathroom
*****
4pc Bathroom
*****
Bedroom
*****
Bedroom
*****
Primary Bedroom
*****
Main level
Pantry
*****
3pc Bathroom
*****
Bedroom
*****
Living room
*****
Dining room
*****
Kitchen
*****
Courtesy of Jayman Realty Inc.
Book a Showing for this property
Please note that filling out this form you'll be registered and your phone number without the +1 part will be used as a password.
