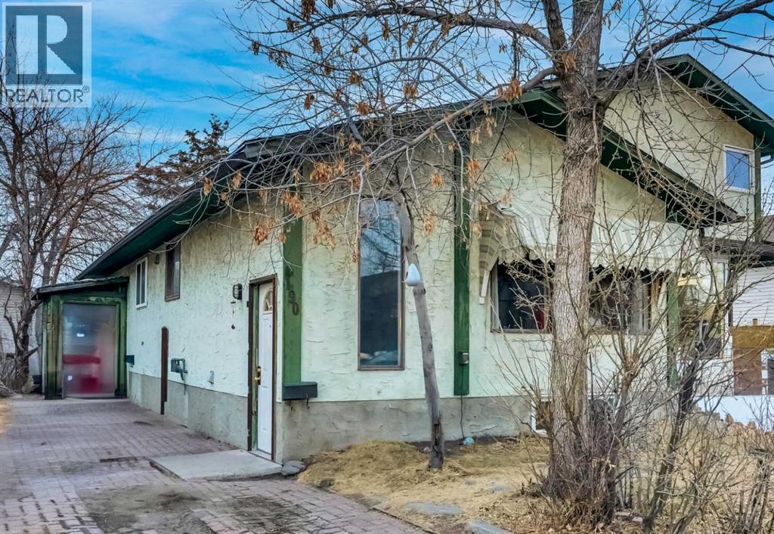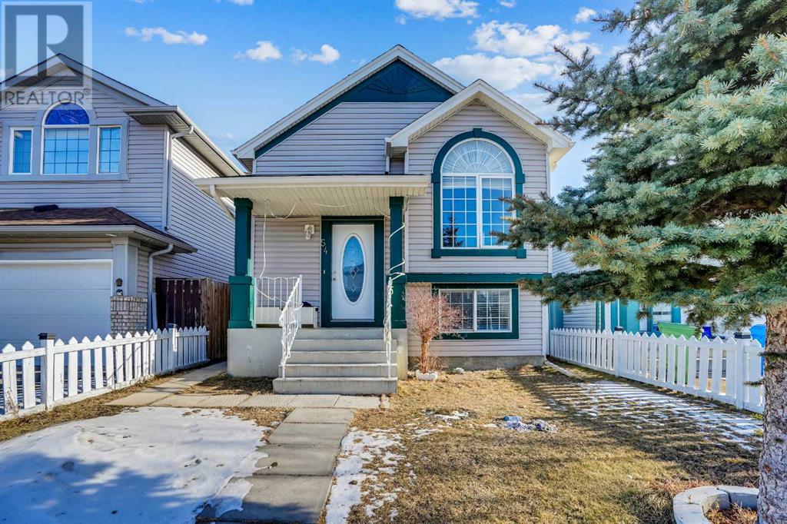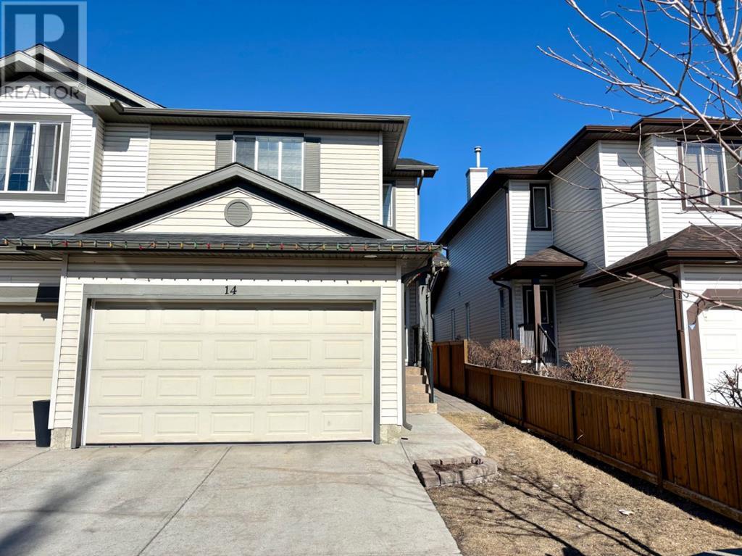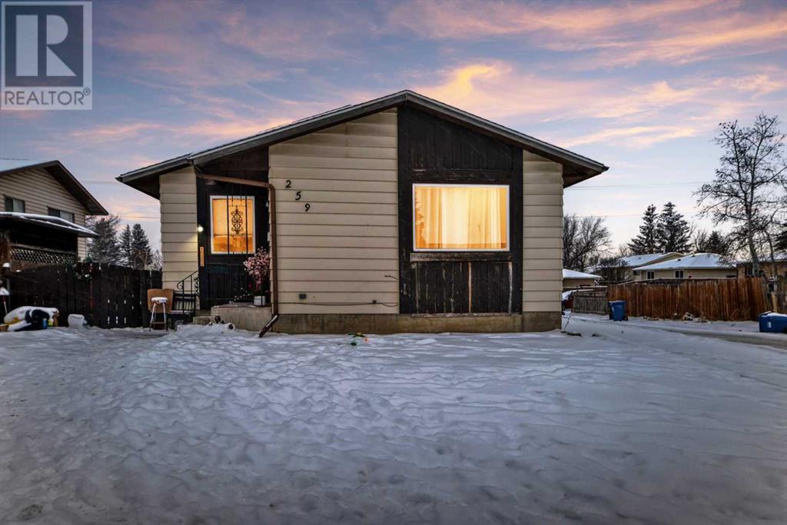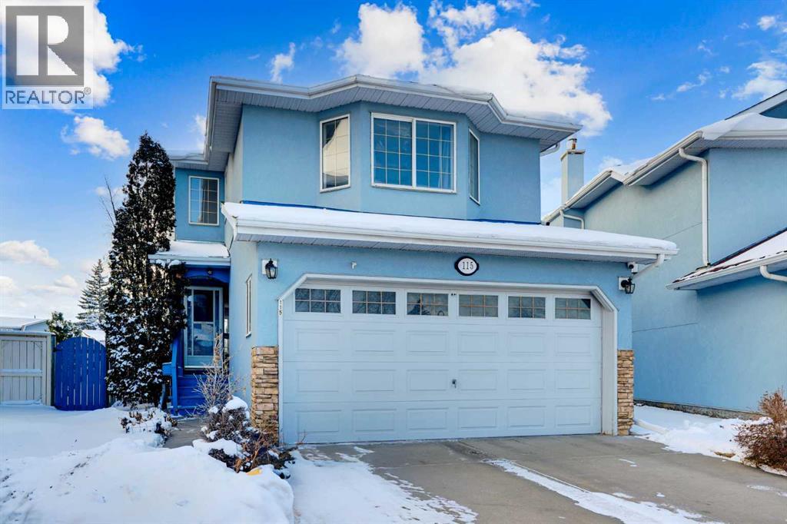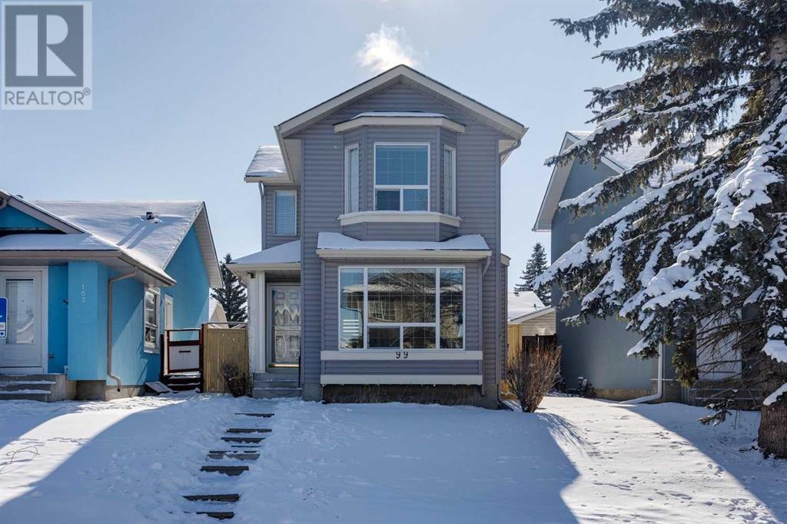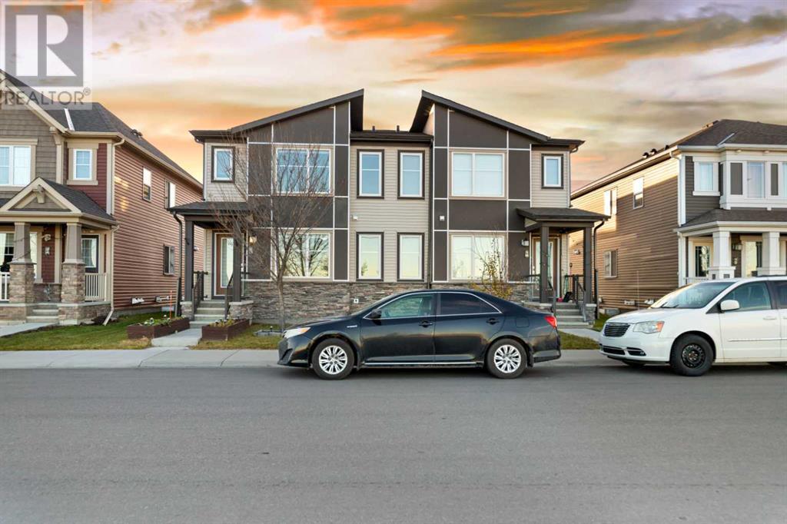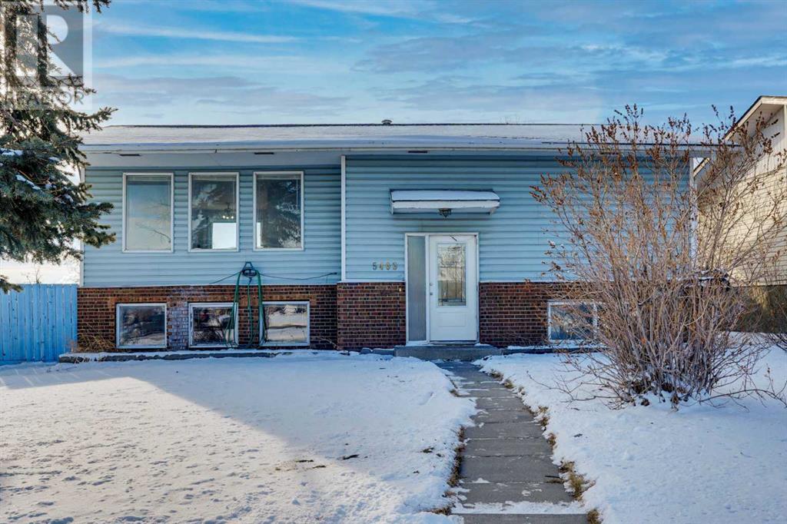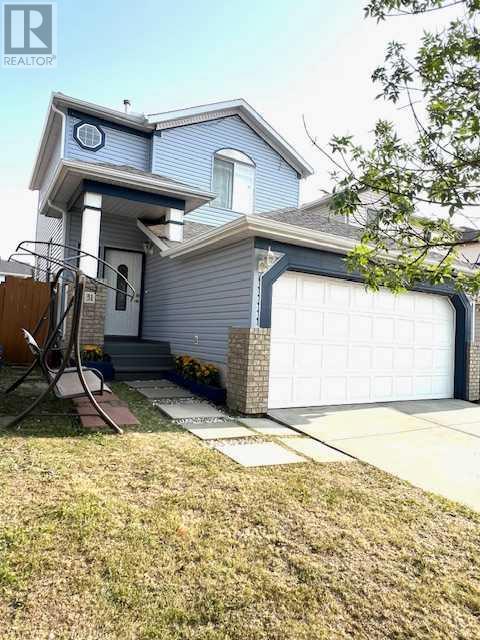Free account required
Unlock the full potential of your property search with a free account! Here's what you'll gain immediate access to:
- Exclusive Access to Every Listing
- Personalized Search Experience
- Favorite Properties at Your Fingertips
- Stay Ahead with Email Alerts
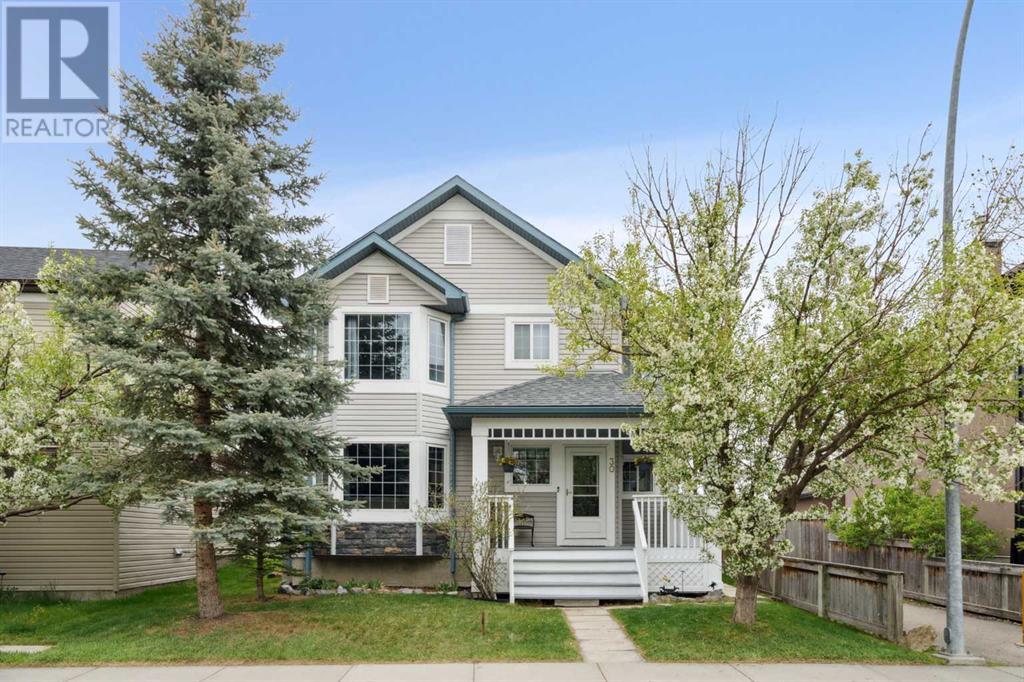
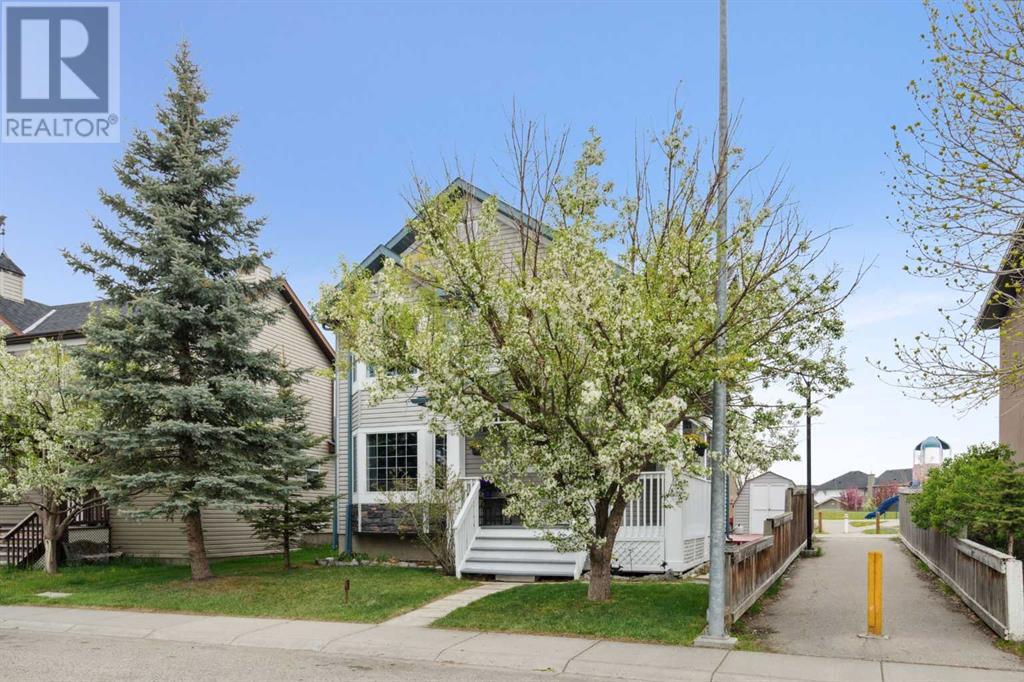
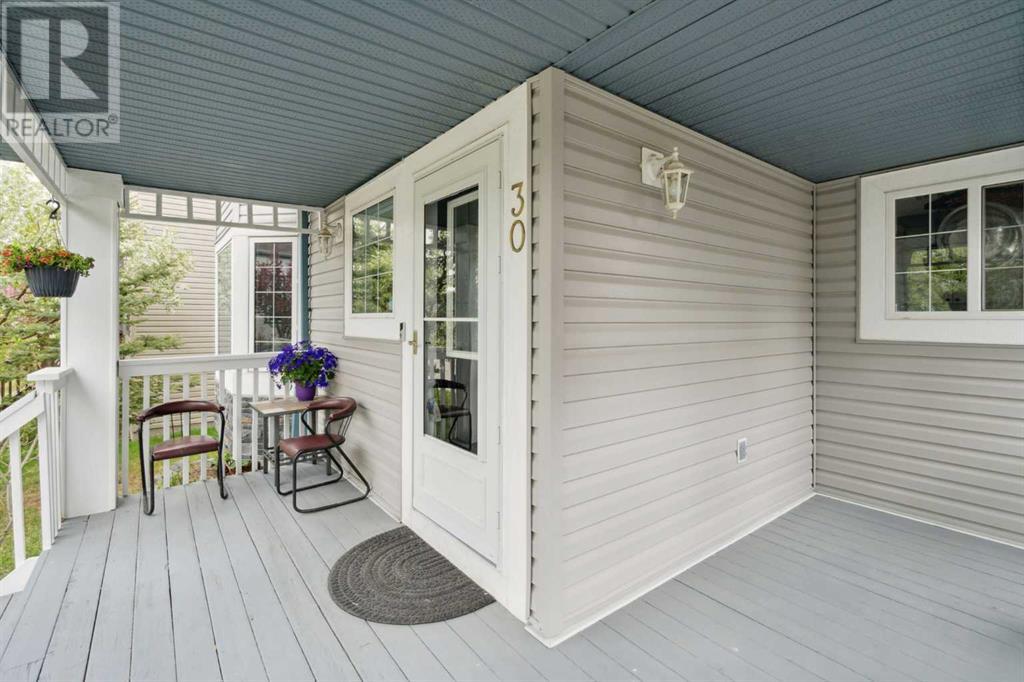
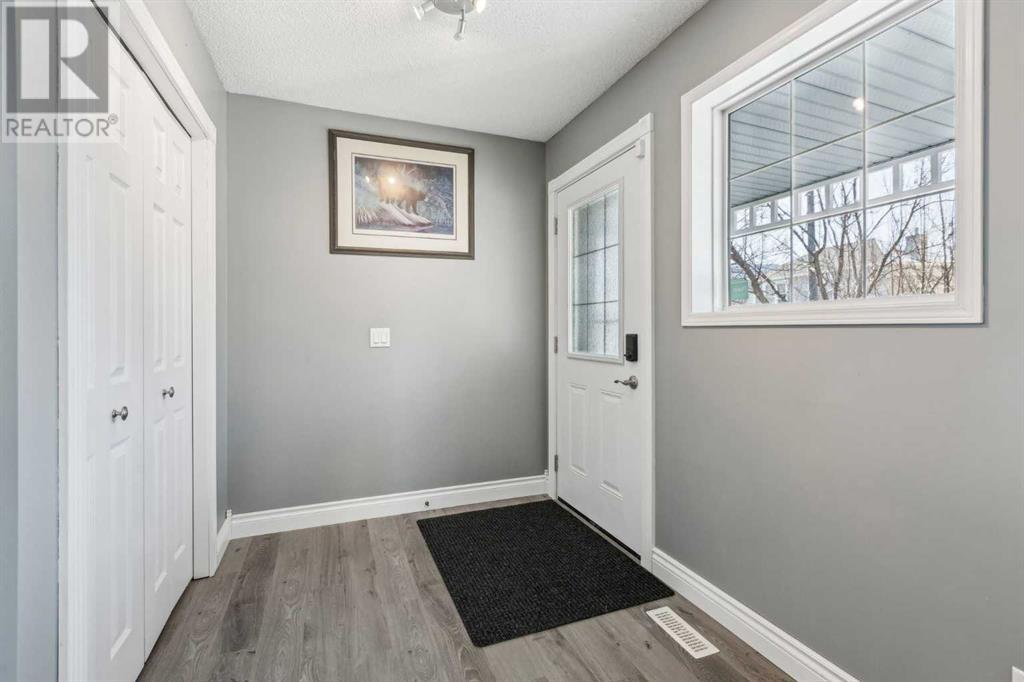
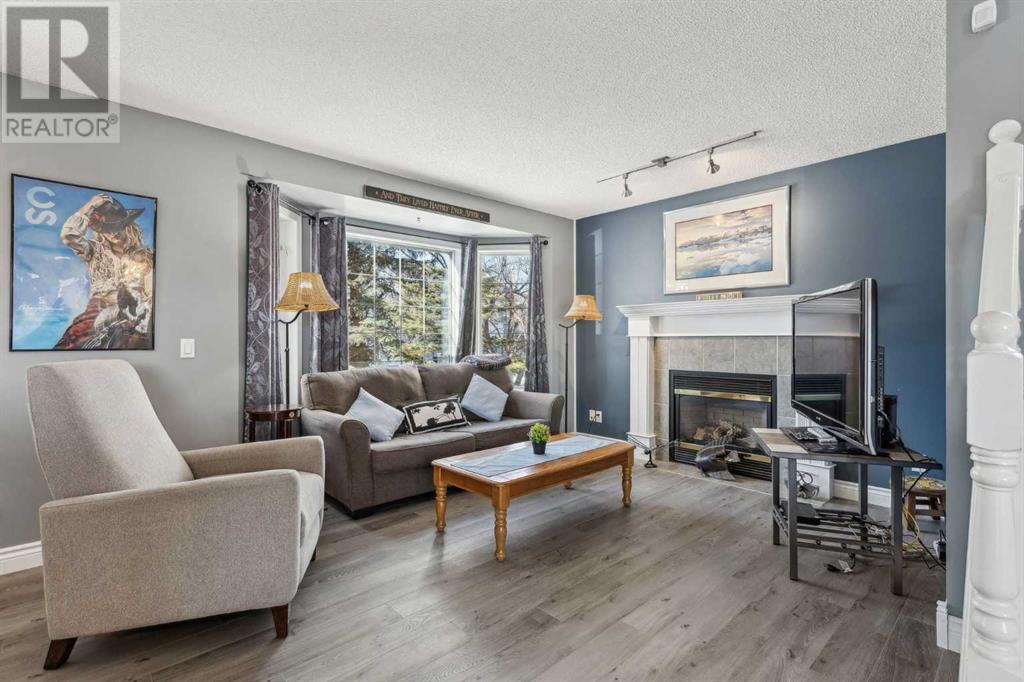
$569,900
30 Martha's Haven Manor NE
Calgary, Alberta, Alberta, T3J3X8
MLS® Number: A2202786
Property description
This charming 2-storey, 1,380 sq ft single-family home offers a perfect blend of comfort and functionality. Sit on the front porch with your morning coffee or enjoy the sun on your large back deck! Featuring 3 spacious bedrooms and 3 bathrooms this home has been lovingly maintained and cared for by the same family for over 20 years! Large windows throughout bring in tons of natural light and create bright and open spaces all through the home. The main floor boasts a cozy living room with a fireplace, a large kitchen with refreshed cabinets, stainless steel appliances and peninsula for added counter space. A spacious dining area just off the kitchen and a 2-piece powder room with a brand-new quartz countertop and convenient main floor laundry complete this level. On the upper level, there are 3 good sized bedrooms, a 4-piece bathroom with new tile surround in the bathtub. In the primary bedroom enjoy the large windows, its own 4-piece ensuite with a large vanity as well as a spacious walk-in closet! There are two more bedrooms on this level, one of which has a deep walk-in closet providing ample space for clothing and more. The unfinished basement comes with a rough-in for a bathroom and 2 windows, offering plenty of potential. Recent updates include fresh paint, new flooring (upper level 2023, main level and basement stairwell March 2025). New light fixtures and hardware throughout the main and upper levels and a new roof on the house, shed, and garage (October 2024), along with new eavestroughs (March 2025). Enjoy outdoor living with a welcoming covered front porch, large wooden deck (2023), and a garden shed for added outdoor storage. The oversized single detached garage comes with 220v wiring, insulated/sheeted walls and open attic space for extra storage while providing off-street parking. The property is partially fenced and backs onto a fantastic park and greenspace which along with the paved back alley and surrounding pathways make this property truly s tand out! Martindale is a family friendly community with several schools nearby including a Francophone school as well as both Public and Catholic schools. Parks and pathways are found throughout the community. The Dashmesh Centre, Genesis Centre, a public library and shopping are all just a short drive or walk away. Getting around the city is a breeze with a C-train station a few blocks away as well as easy access to Metis Trail and the rest of the city. You don’t want to miss out on this one, book a showing today!
Building information
Type
*****
Appliances
*****
Basement Development
*****
Basement Type
*****
Constructed Date
*****
Construction Material
*****
Construction Style Attachment
*****
Cooling Type
*****
Exterior Finish
*****
Fireplace Present
*****
FireplaceTotal
*****
Fire Protection
*****
Flooring Type
*****
Foundation Type
*****
Half Bath Total
*****
Heating Fuel
*****
Heating Type
*****
Size Interior
*****
Stories Total
*****
Total Finished Area
*****
Land information
Amenities
*****
Fence Type
*****
Landscape Features
*****
Size Depth
*****
Size Frontage
*****
Size Irregular
*****
Size Total
*****
Rooms
Main level
Laundry room
*****
Foyer
*****
2pc Bathroom
*****
Dining room
*****
Kitchen
*****
Living room
*****
Second level
4pc Bathroom
*****
4pc Bathroom
*****
Bedroom
*****
Bedroom
*****
Primary Bedroom
*****
Main level
Laundry room
*****
Foyer
*****
2pc Bathroom
*****
Dining room
*****
Kitchen
*****
Living room
*****
Second level
4pc Bathroom
*****
4pc Bathroom
*****
Bedroom
*****
Bedroom
*****
Primary Bedroom
*****
Courtesy of CIR Realty
Book a Showing for this property
Please note that filling out this form you'll be registered and your phone number without the +1 part will be used as a password.
