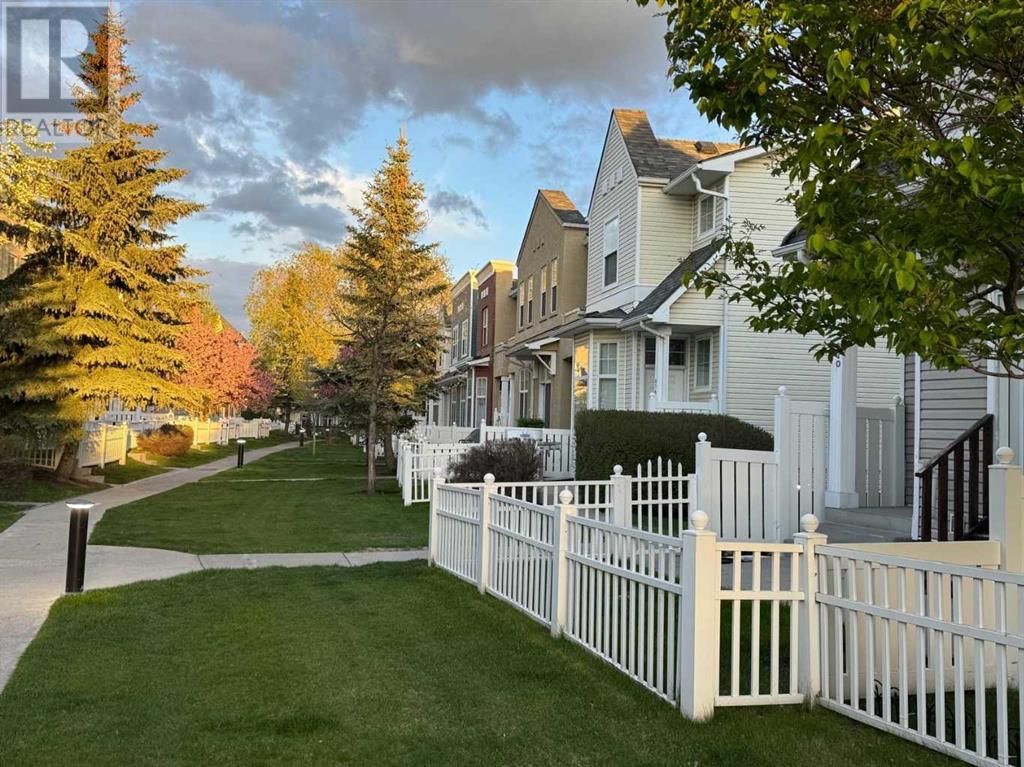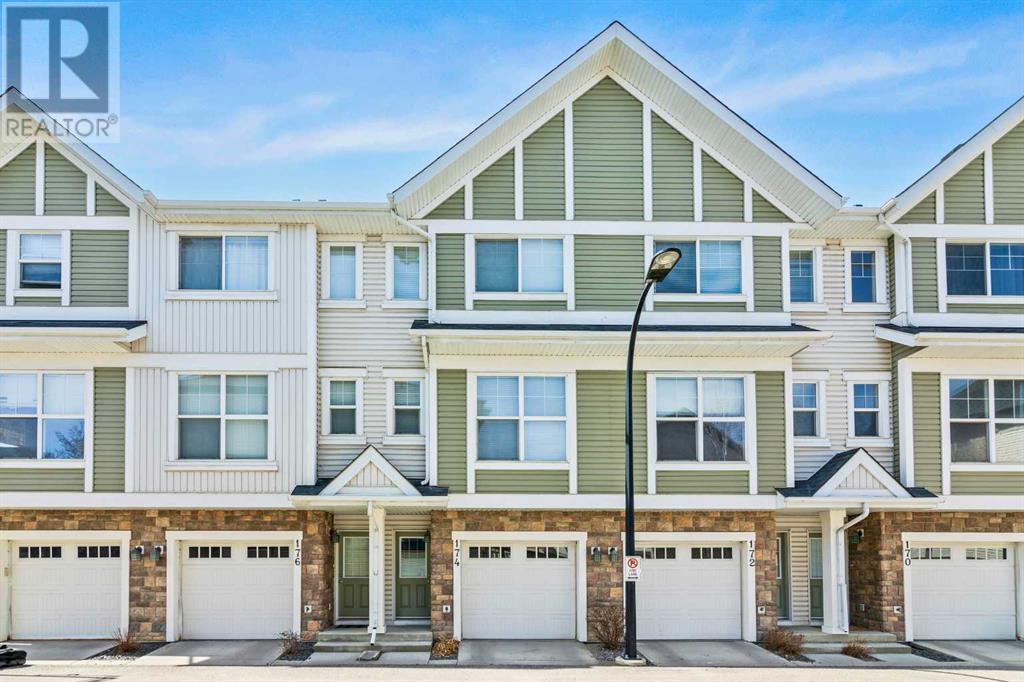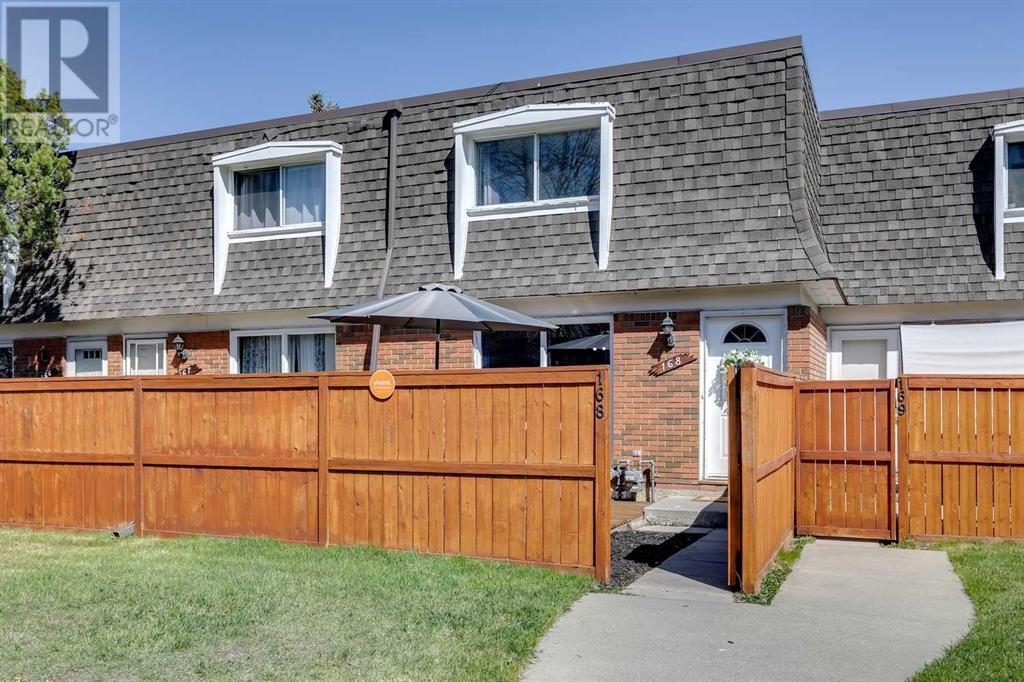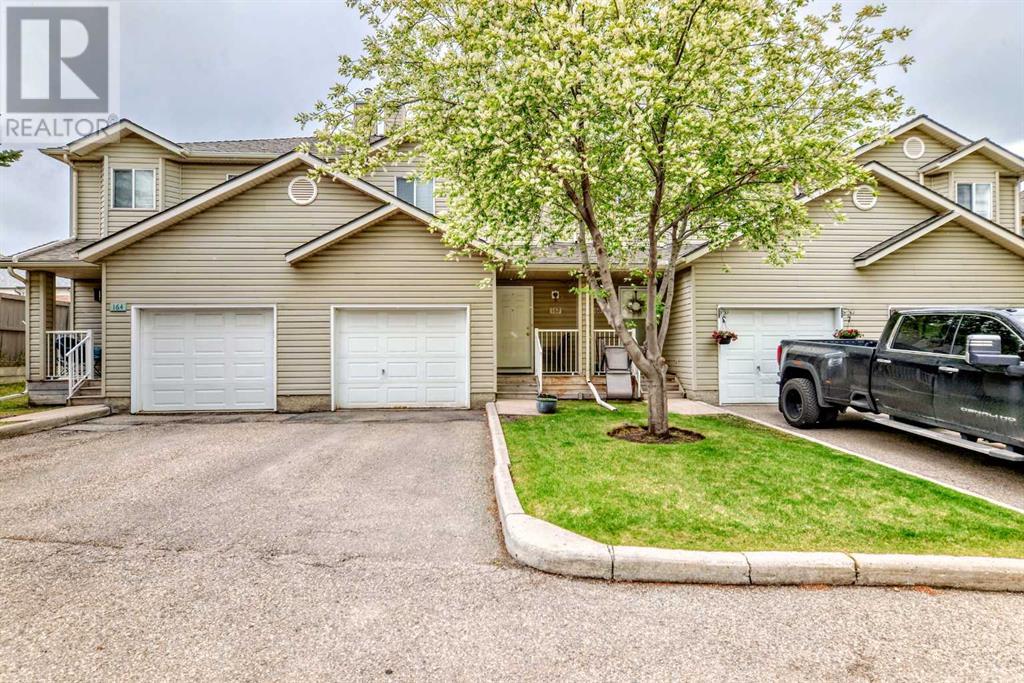Free account required
Unlock the full potential of your property search with a free account! Here's what you'll gain immediate access to:
- Exclusive Access to Every Listing
- Personalized Search Experience
- Favorite Properties at Your Fingertips
- Stay Ahead with Email Alerts
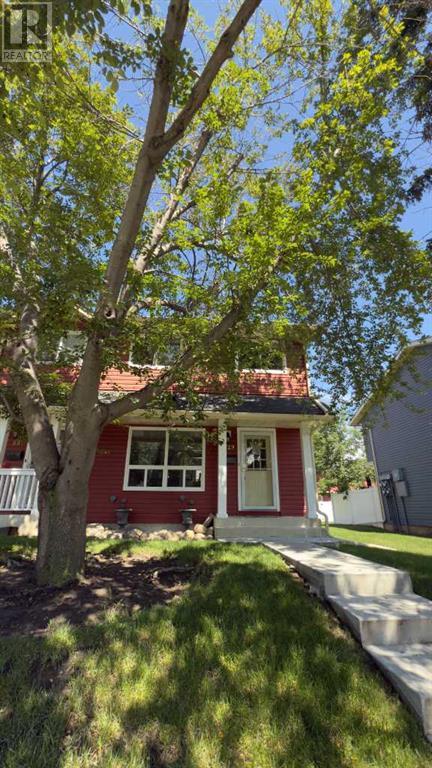
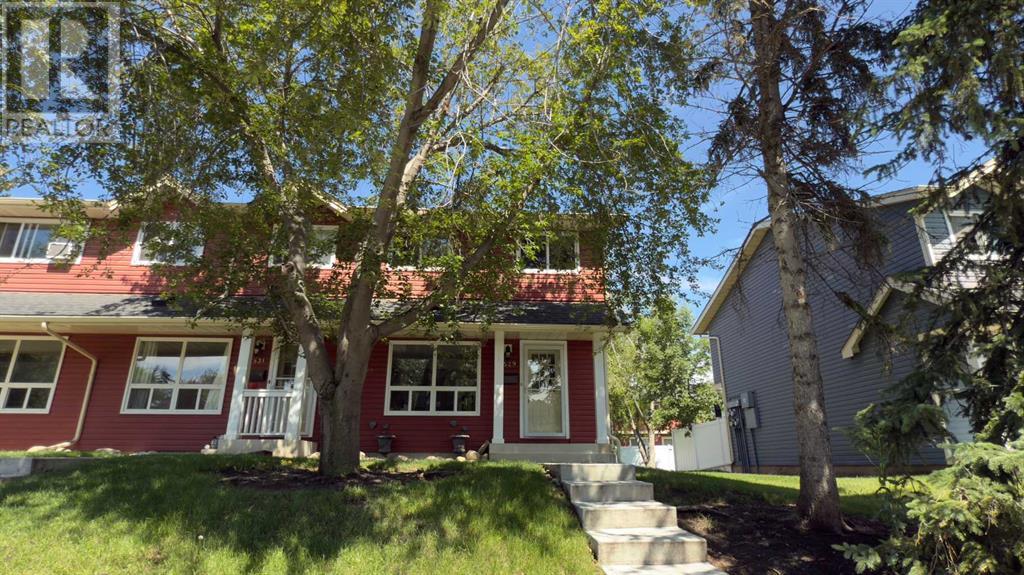
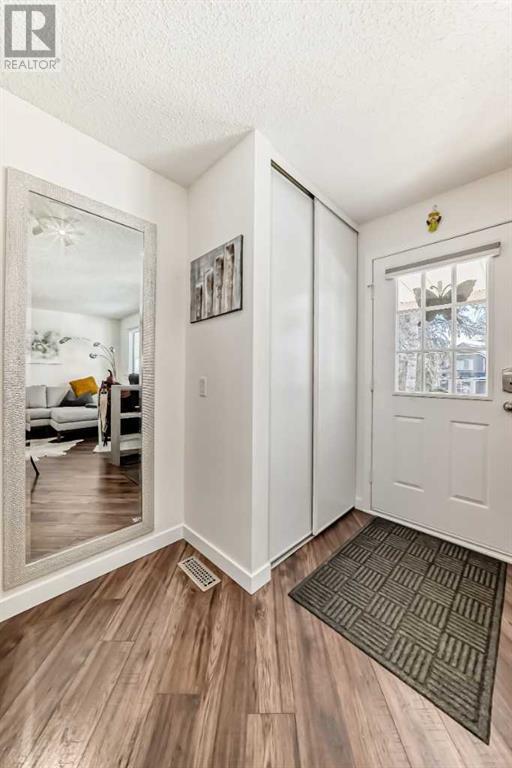
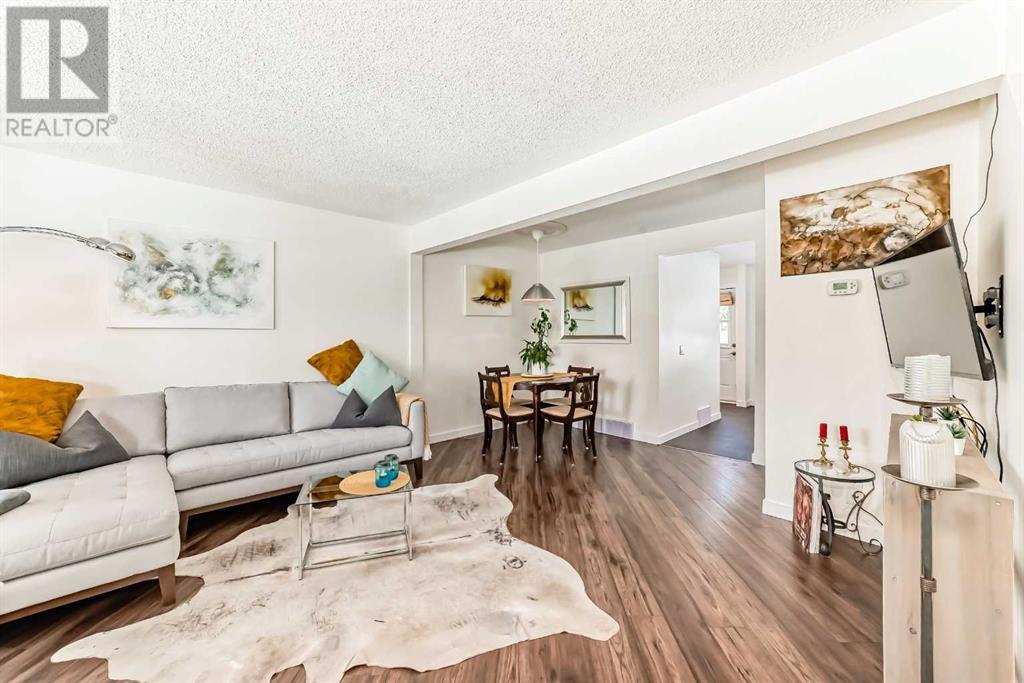
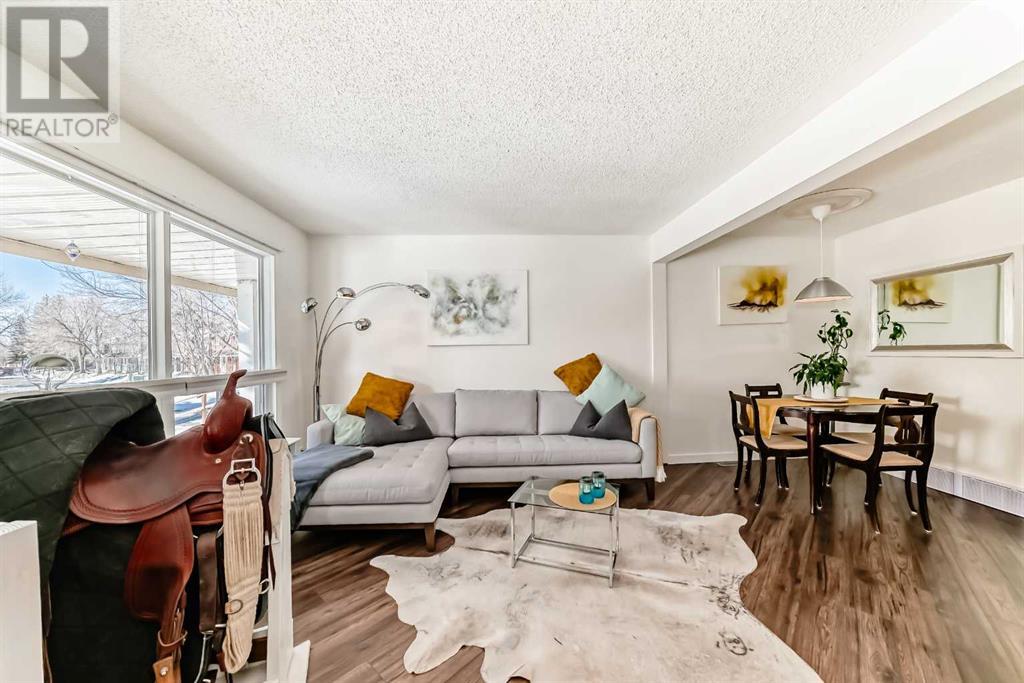
$385,000
529 Queenston Gardens SE
Calgary, Alberta, Alberta, T2J6N7
MLS® Number: A2204179
Property description
Charming 3-Bedroom End Unit Townhome Backing onto Green Space – Perfect for New Families & First-Time Buyers!Welcome to this beautifully maintained 3-bedroom, 1.5-bathroom townhome nestled in the heart of the desirable community of Queensland in SE Calgary. With 1,155 sq ft of living space plus a fully finished basement, this end unit offers the perfect blend of comfort, convenience, and lifestyle.Enjoy the peace and privacy of backing onto lush green space—ideal for relaxing evenings or letting the kids play safely outdoors. The home is located in a quiet, well-managed condo complex with mature trees and a true sense of community.The open-concept layout connects the generous living and dining spaces to a thoughtfully designed kitchen with easy backyard access—plus a convenient powder room for guests. Upstairs features three comfortable bedrooms and a full bathroom, while the finished basement provides extra living space for a family room, home office, or gym—whatever suits your lifestyle!Steps away from schools, shopping, playgrounds, daycares and scenic walking paths, this location truly has it all. Whether you're starting a family or looking for your first home, this townhome offers a fantastic opportunity to enter the market in a sought-after, established neighborhood.Don’t miss your chance to own a piece of Queensland charm—book your showing today!
Building information
Type
*****
Appliances
*****
Basement Development
*****
Basement Type
*****
Constructed Date
*****
Construction Material
*****
Construction Style Attachment
*****
Cooling Type
*****
Exterior Finish
*****
Flooring Type
*****
Foundation Type
*****
Half Bath Total
*****
Heating Type
*****
Size Interior
*****
Stories Total
*****
Total Finished Area
*****
Land information
Amenities
*****
Fence Type
*****
Size Total
*****
Rooms
Main level
2pc Bathroom
*****
Other
*****
Eat in kitchen
*****
Dining room
*****
Living room
*****
Other
*****
Lower level
Furnace
*****
Recreational, Games room
*****
Second level
Bedroom
*****
Bedroom
*****
4pc Bathroom
*****
Primary Bedroom
*****
Main level
2pc Bathroom
*****
Other
*****
Eat in kitchen
*****
Dining room
*****
Living room
*****
Other
*****
Lower level
Furnace
*****
Recreational, Games room
*****
Second level
Bedroom
*****
Bedroom
*****
4pc Bathroom
*****
Primary Bedroom
*****
Main level
2pc Bathroom
*****
Other
*****
Eat in kitchen
*****
Dining room
*****
Living room
*****
Other
*****
Lower level
Furnace
*****
Recreational, Games room
*****
Second level
Bedroom
*****
Bedroom
*****
4pc Bathroom
*****
Primary Bedroom
*****
Main level
2pc Bathroom
*****
Other
*****
Eat in kitchen
*****
Dining room
*****
Living room
*****
Other
*****
Lower level
Furnace
*****
Recreational, Games room
*****
Second level
Bedroom
*****
Bedroom
*****
4pc Bathroom
*****
Primary Bedroom
*****
Main level
2pc Bathroom
*****
Other
*****
Courtesy of Stonemere Real Estate Solutions
Book a Showing for this property
Please note that filling out this form you'll be registered and your phone number without the +1 part will be used as a password.

