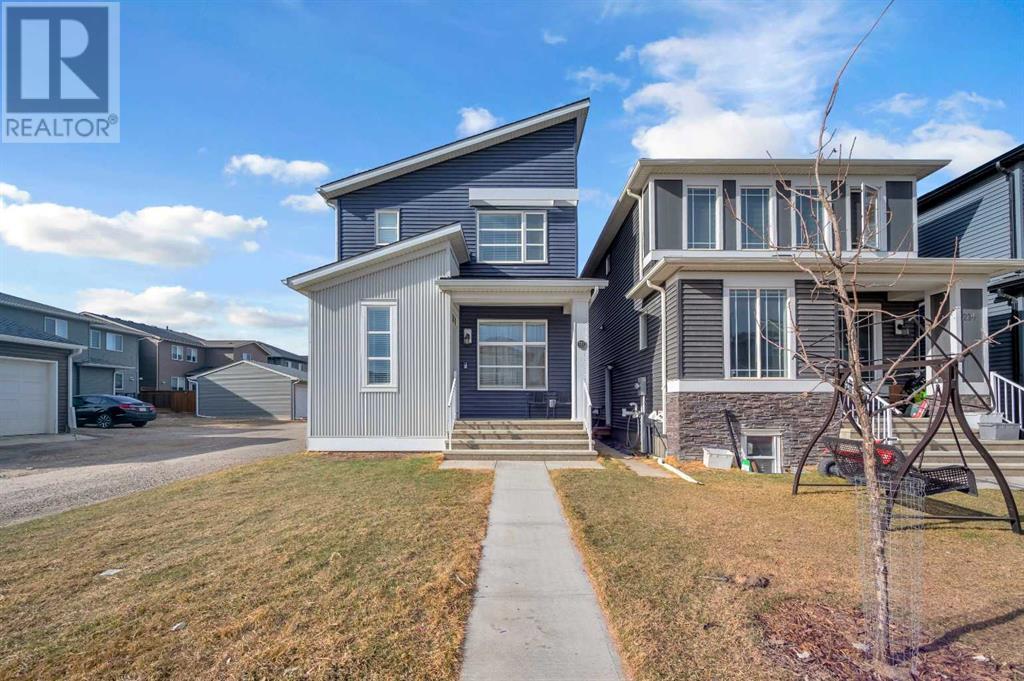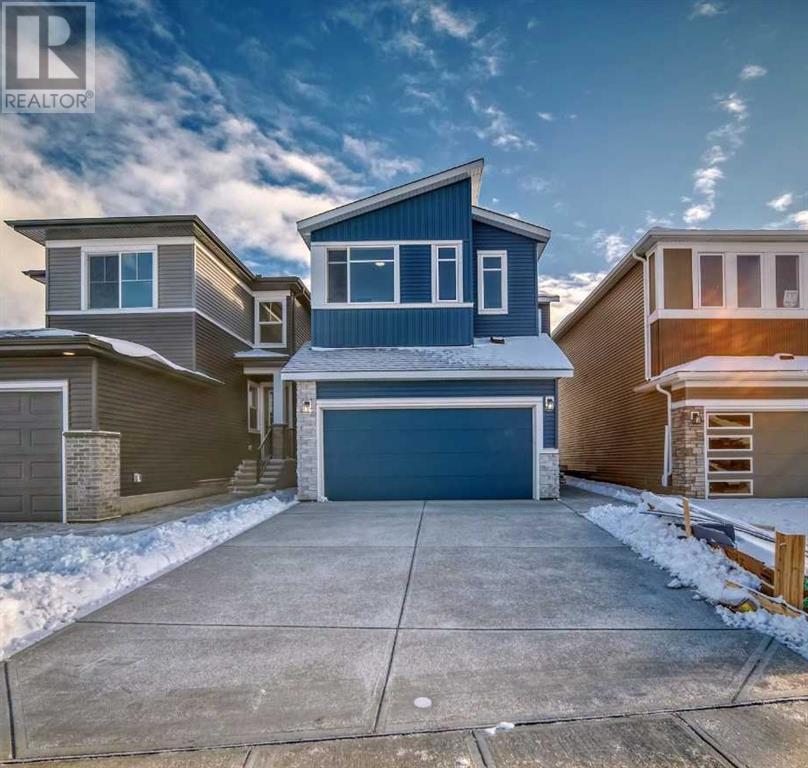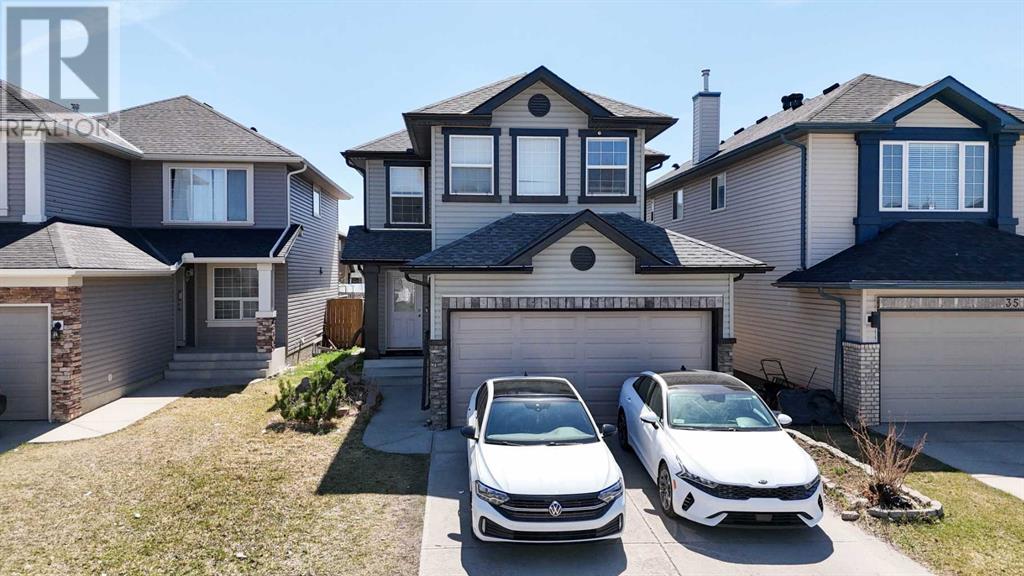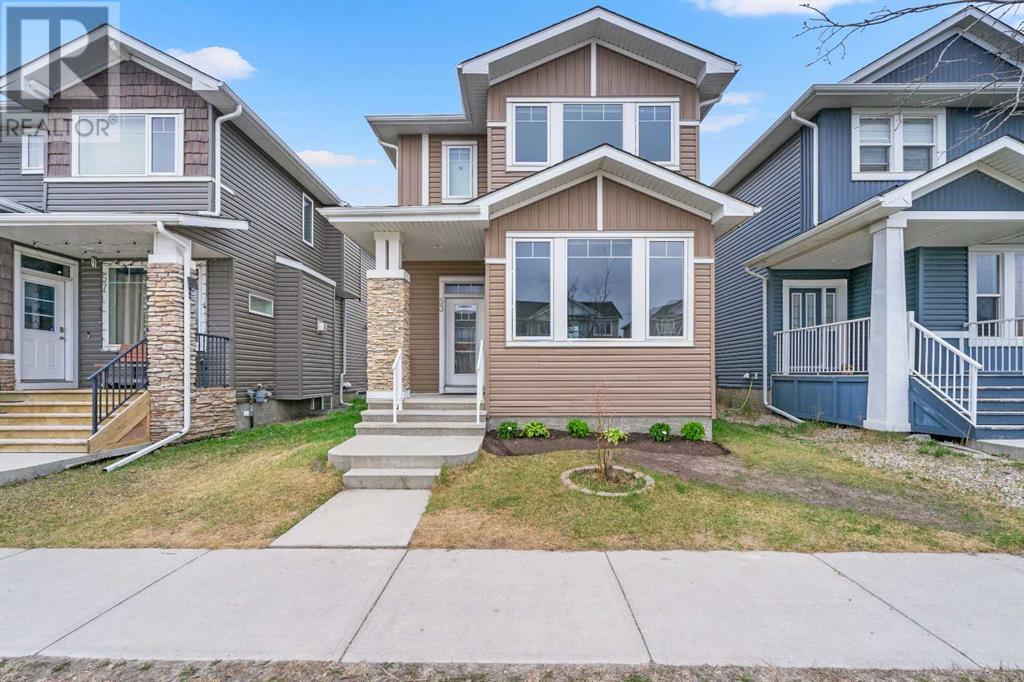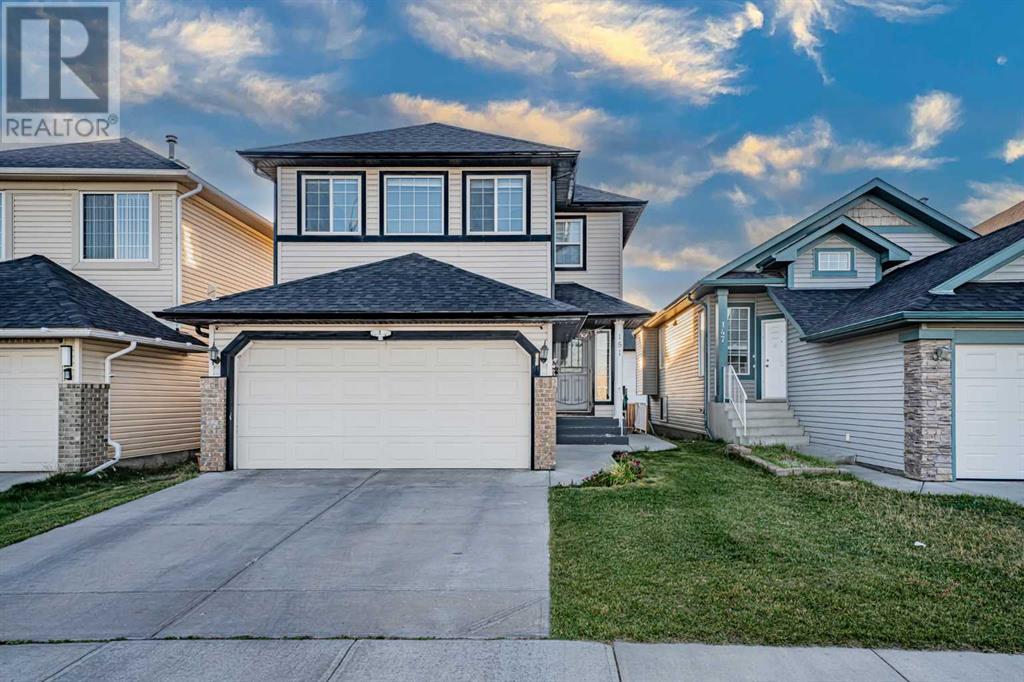Free account required
Unlock the full potential of your property search with a free account! Here's what you'll gain immediate access to:
- Exclusive Access to Every Listing
- Personalized Search Experience
- Favorite Properties at Your Fingertips
- Stay Ahead with Email Alerts
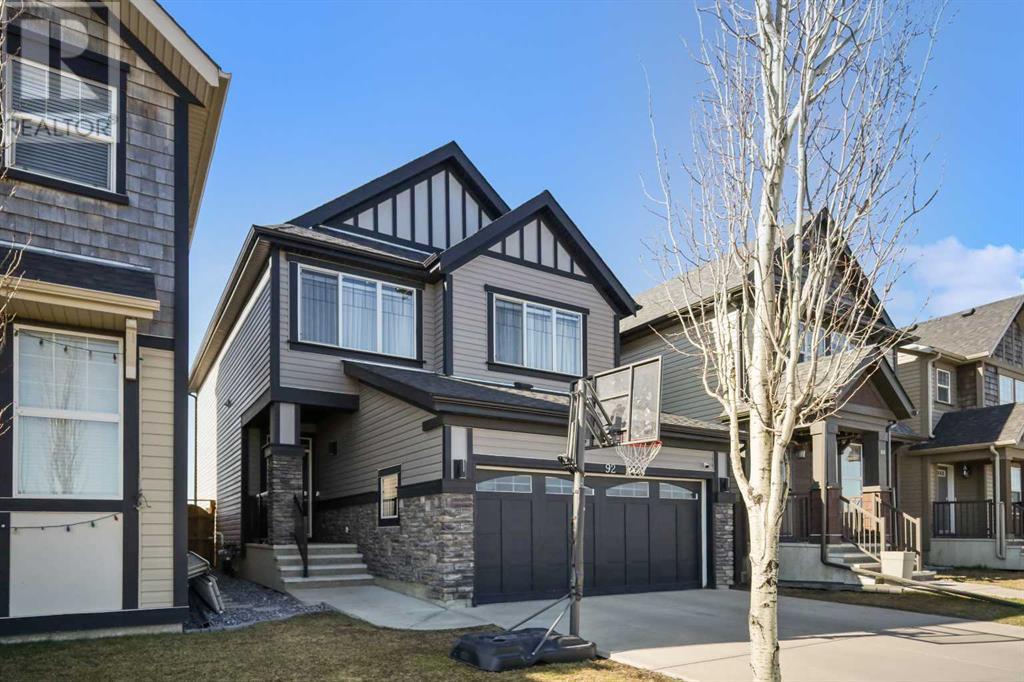
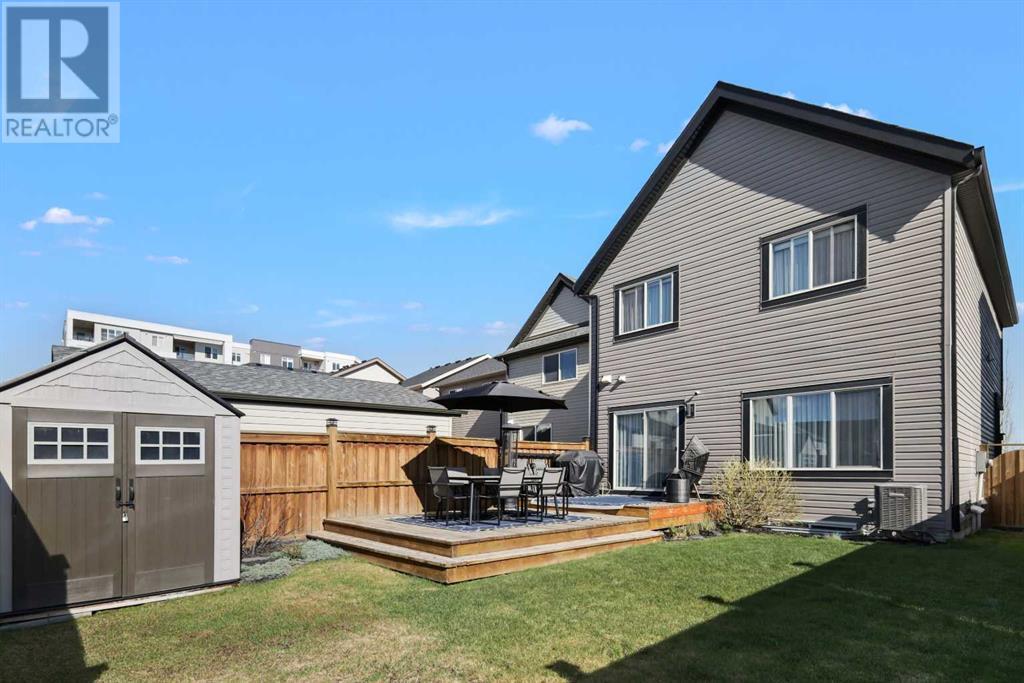
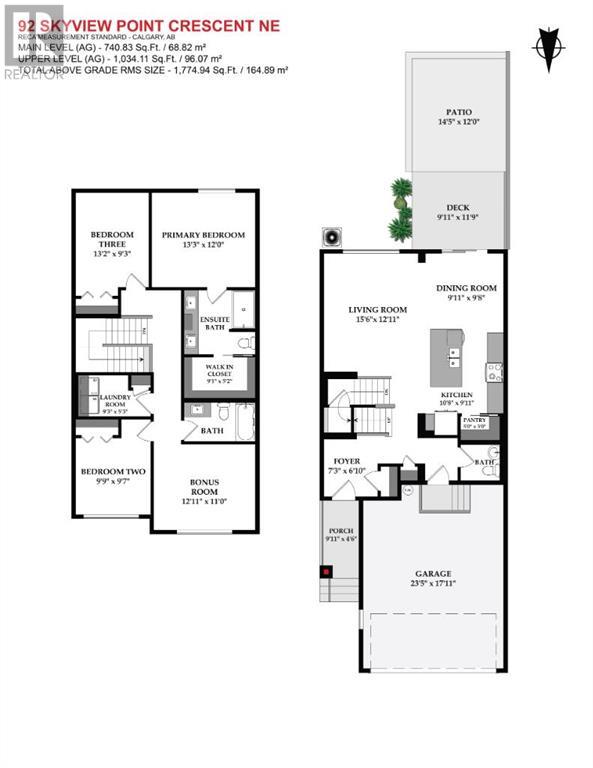
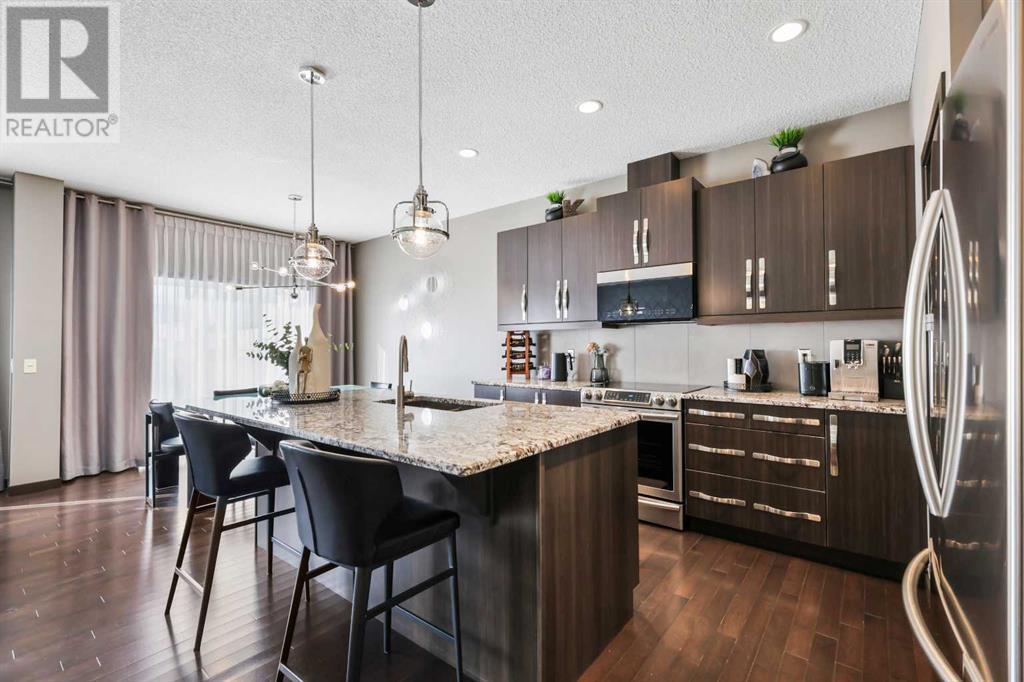
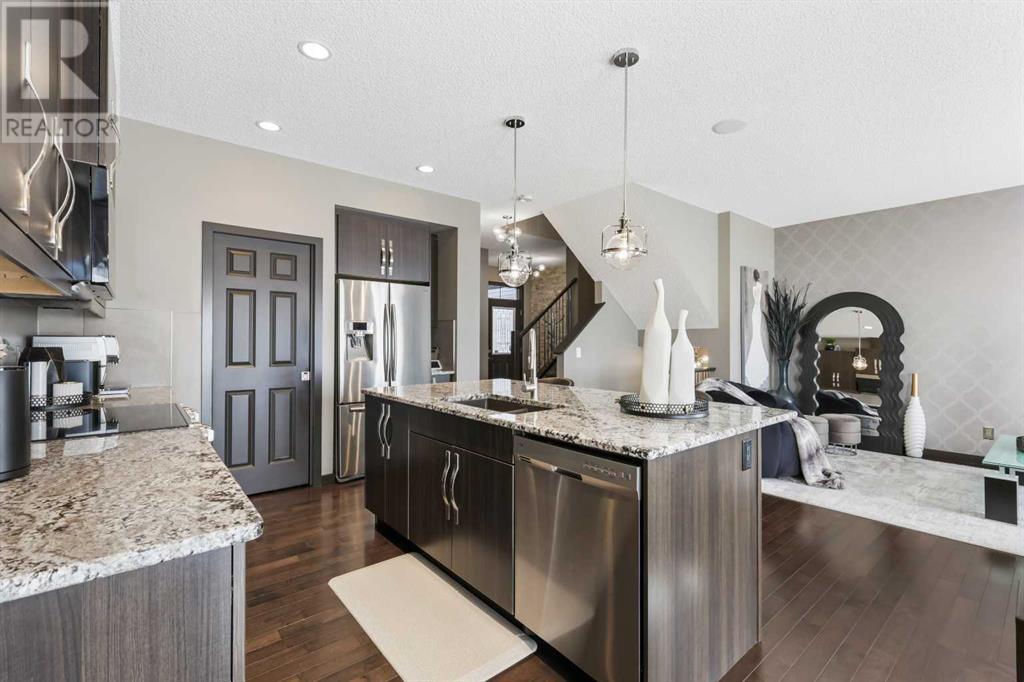
$699,900
92 Skyview Point Crescent NE
Calgary, Alberta, Alberta, T2X0Y3
MLS® Number: A2204186
Property description
VERIFIED Jayman BUILT Home! Buyers Notice - Great Family Home Alert! ** Incredible design and value make this your next forever home ** Wonderful two-story with three bedrooms + bonus Room + laundry room all up, 2.5 baths, and unspoiled basement. It is a fantastic home with many upgrades, including a large east-facing rear deck and 14' x 12' patio, wood fencing, underground sprinklers (front & back), a covered front entry area, and excellent curb appeal! You'll love the luxurious décor and very open functional floor plan. Great kitchen/nook area with granite counters, Stainless steel appliances, modern wood style cabinet doors, central Island with pendant lighting, custom tile backsplash, under-mount granite sink & flush eating bar. Plus, there is quick access to the rear two-level deck! It's summer BBQ time! The main floor features 9' ceilings and upgraded hardwood flooring. The primary bedroom is super-sized and has a walk-in closet with a full ensuite. Full bonus room upstairs - Perfect for movie nights. Plus, a double attached garage has a front parking pad for two cars and more street parking! Ideal for entertaining friends and family! Call your friendly REALTOR(R) today to book your viewing!
Building information
Type
*****
Amenities
*****
Appliances
*****
Basement Development
*****
Basement Type
*****
Constructed Date
*****
Construction Material
*****
Construction Style Attachment
*****
Cooling Type
*****
Exterior Finish
*****
Flooring Type
*****
Foundation Type
*****
Half Bath Total
*****
Heating Fuel
*****
Heating Type
*****
Size Interior
*****
Stories Total
*****
Total Finished Area
*****
Land information
Amenities
*****
Fence Type
*****
Landscape Features
*****
Size Depth
*****
Size Frontage
*****
Size Irregular
*****
Size Total
*****
Rooms
Upper Level
4pc Bathroom
*****
Laundry room
*****
Bedroom
*****
Bedroom
*****
4pc Bathroom
*****
Primary Bedroom
*****
Bonus Room
*****
Main level
2pc Bathroom
*****
Other
*****
Foyer
*****
Pantry
*****
Dining room
*****
Kitchen
*****
Living room
*****
Upper Level
4pc Bathroom
*****
Laundry room
*****
Bedroom
*****
Bedroom
*****
4pc Bathroom
*****
Primary Bedroom
*****
Bonus Room
*****
Main level
2pc Bathroom
*****
Other
*****
Foyer
*****
Pantry
*****
Dining room
*****
Kitchen
*****
Living room
*****
Upper Level
4pc Bathroom
*****
Laundry room
*****
Bedroom
*****
Bedroom
*****
4pc Bathroom
*****
Primary Bedroom
*****
Bonus Room
*****
Main level
2pc Bathroom
*****
Other
*****
Foyer
*****
Pantry
*****
Dining room
*****
Kitchen
*****
Living room
*****
Upper Level
4pc Bathroom
*****
Laundry room
*****
Bedroom
*****
Bedroom
*****
4pc Bathroom
*****
Primary Bedroom
*****
Bonus Room
*****
Main level
2pc Bathroom
*****
Courtesy of Jayman Realty Inc.
Book a Showing for this property
Please note that filling out this form you'll be registered and your phone number without the +1 part will be used as a password.




