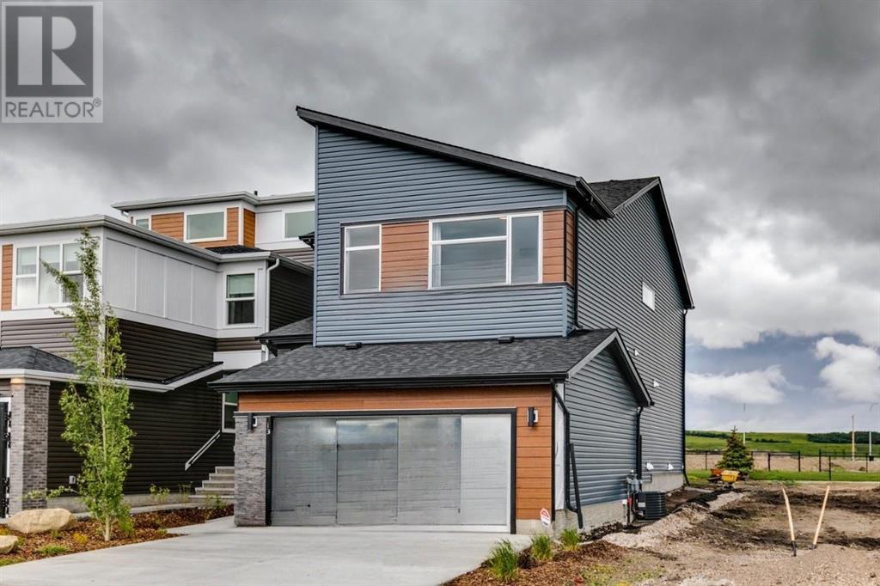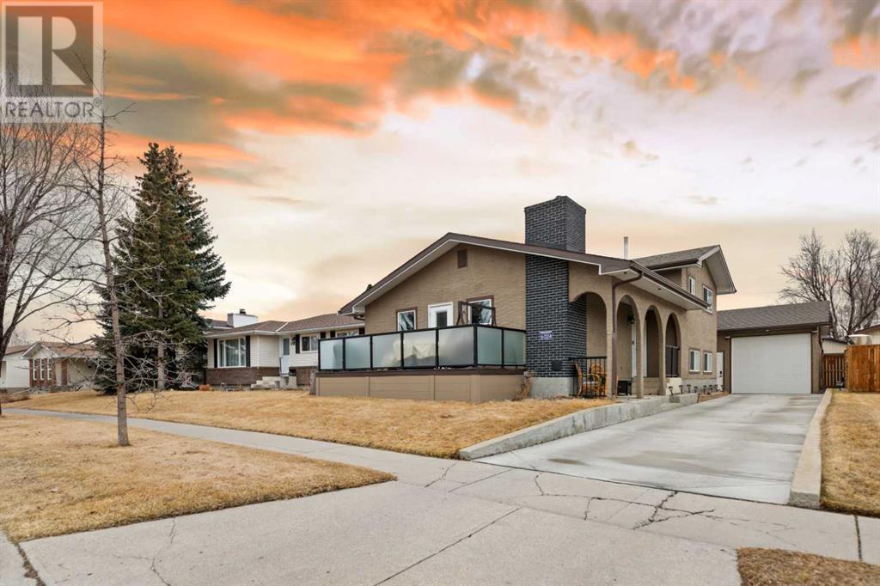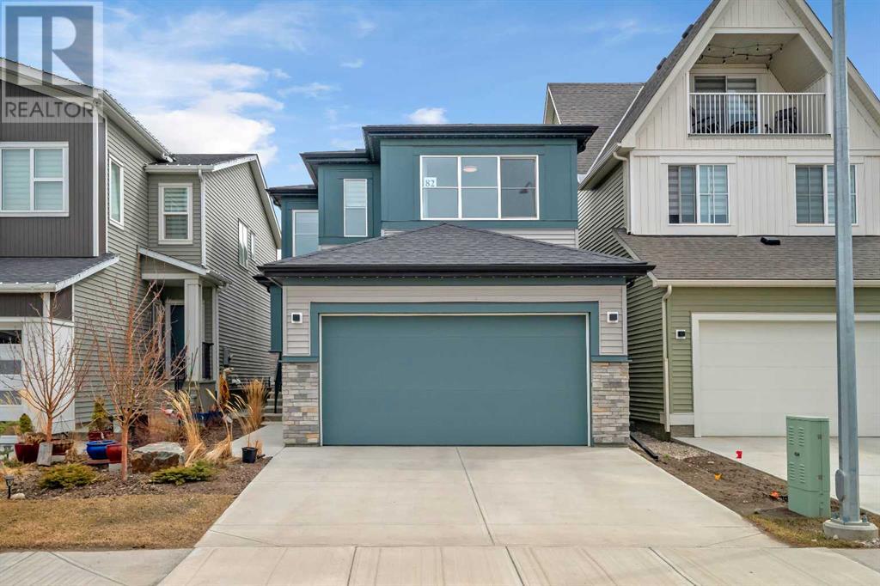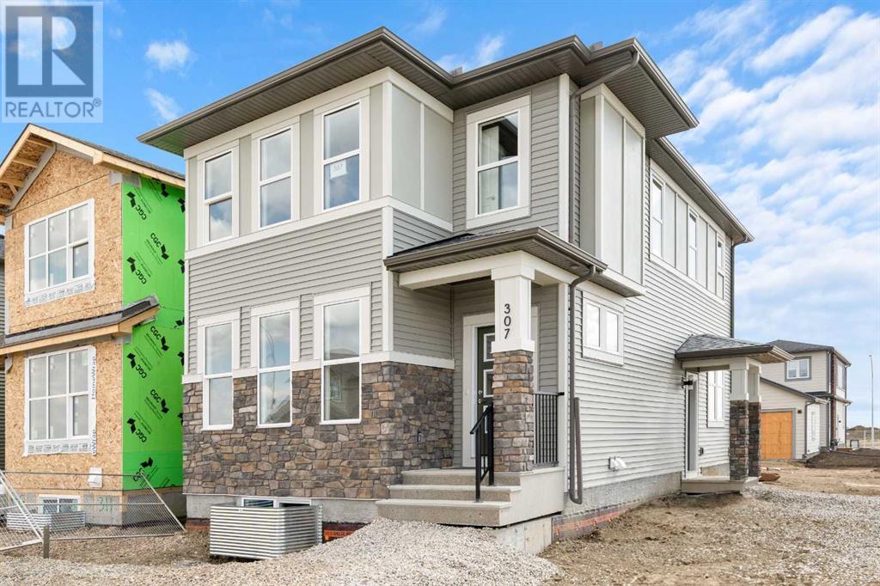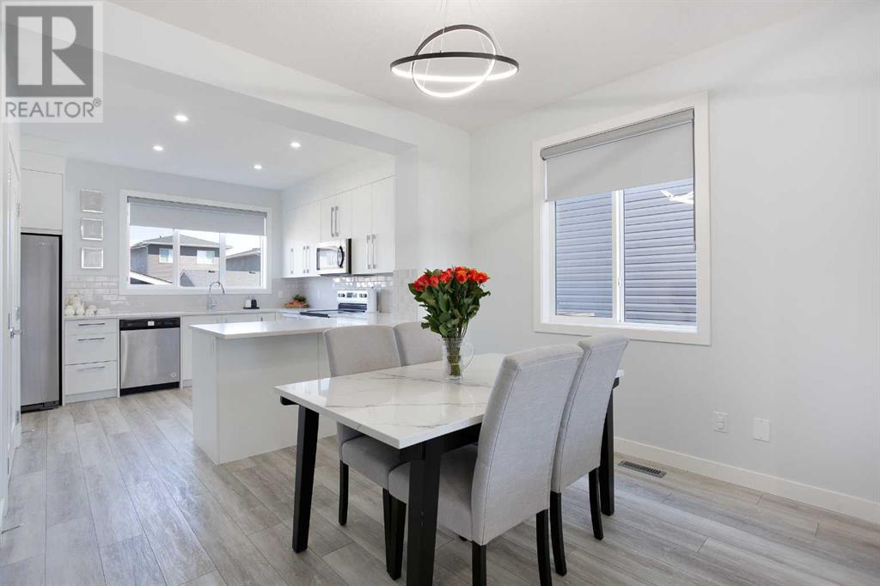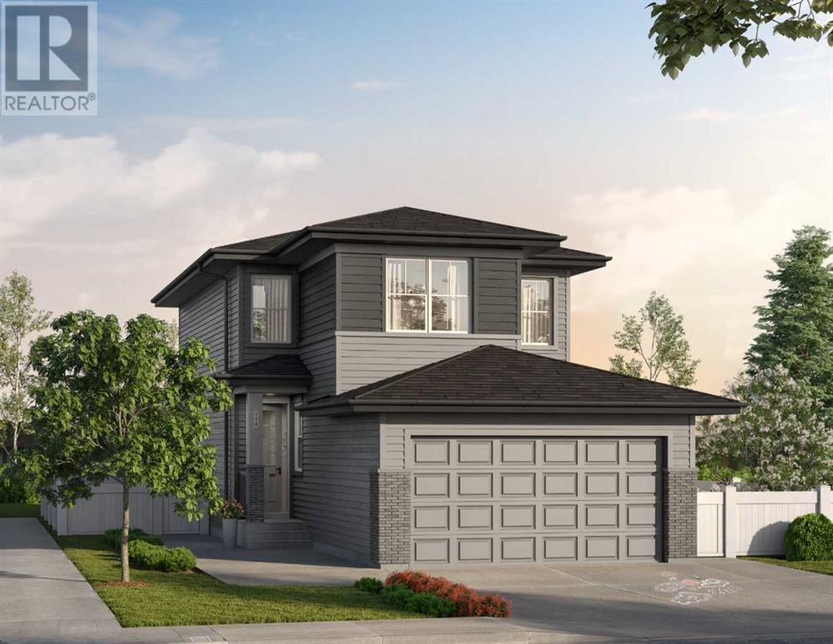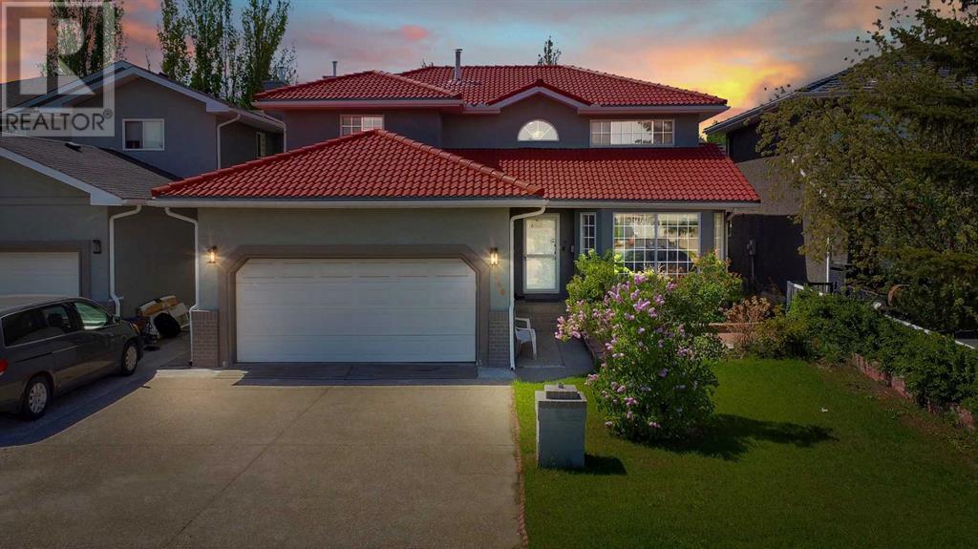Free account required
Unlock the full potential of your property search with a free account! Here's what you'll gain immediate access to:
- Exclusive Access to Every Listing
- Personalized Search Experience
- Favorite Properties at Your Fingertips
- Stay Ahead with Email Alerts
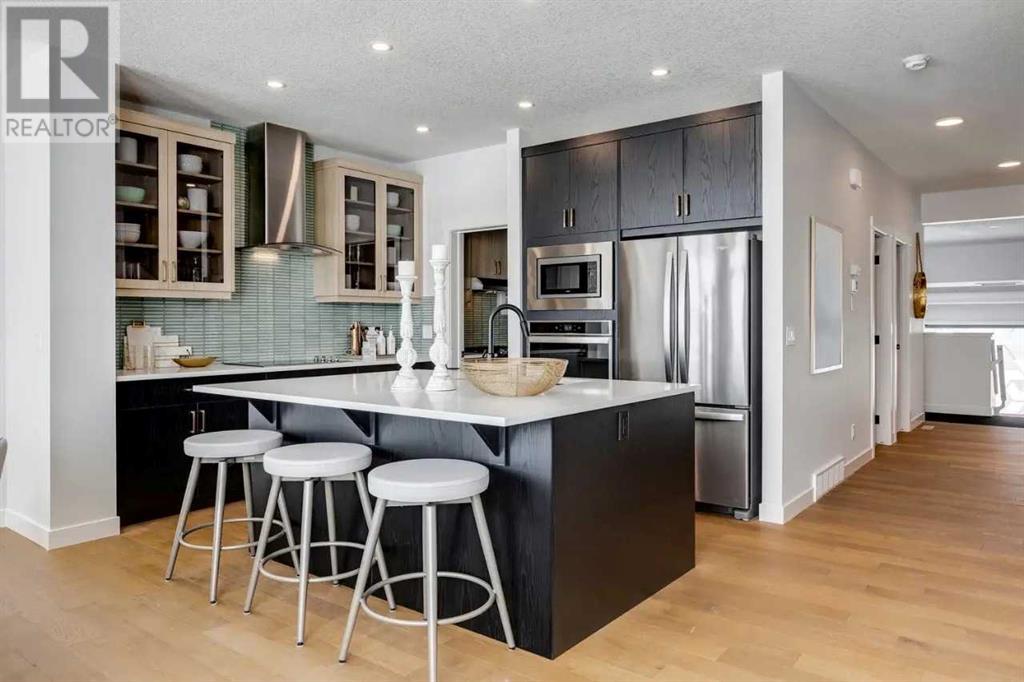
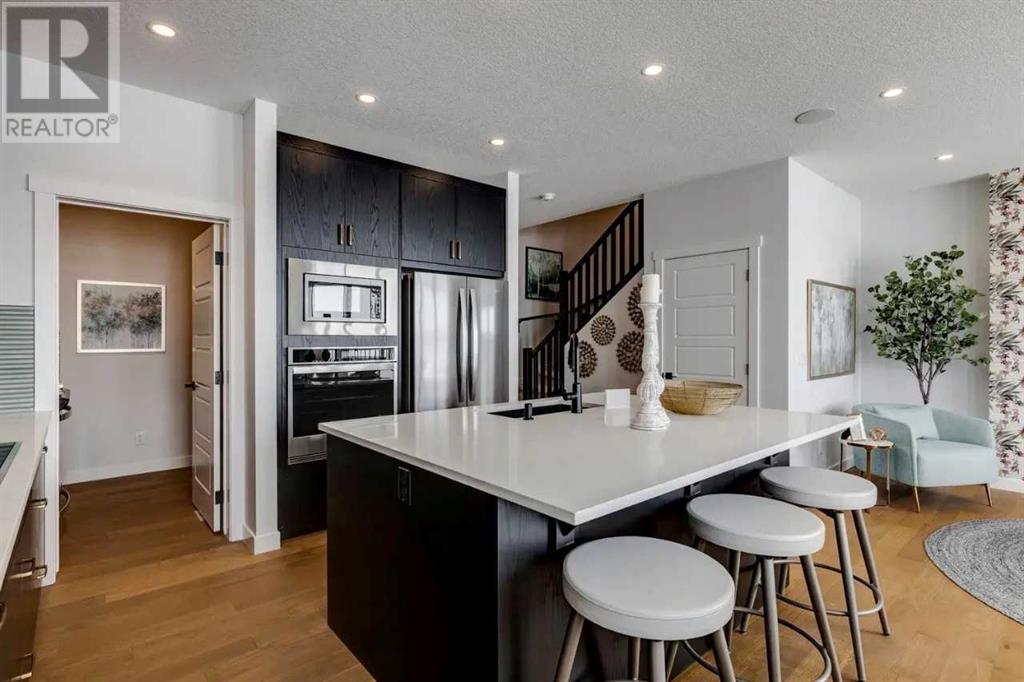
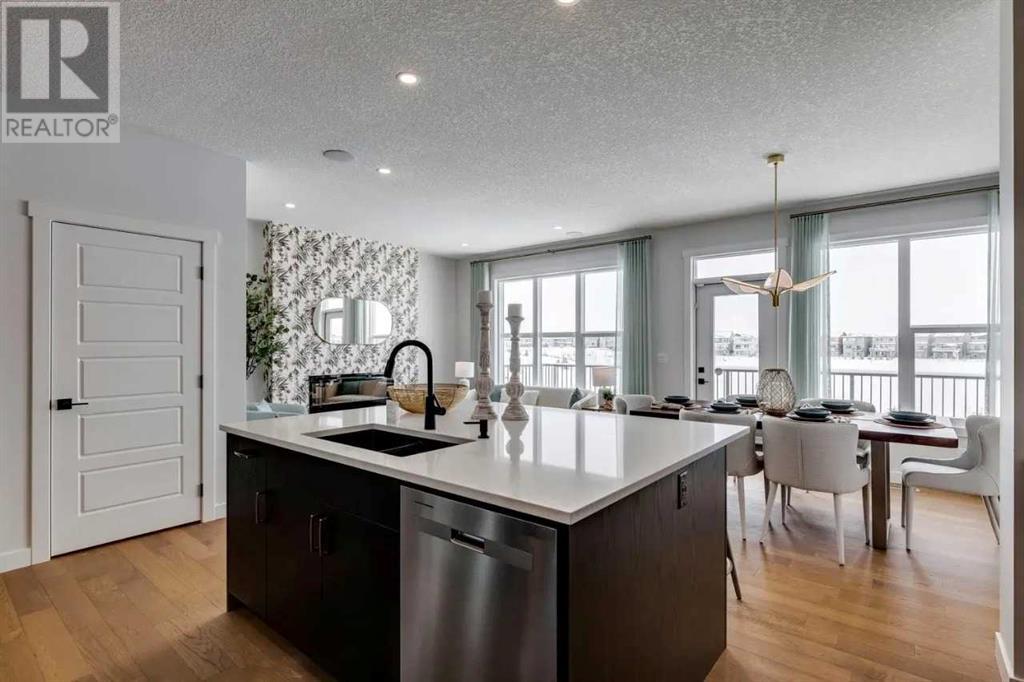


$780,549
183 Huxland Path NE
Calgary, Alberta, Alberta, T2A6Z7
MLS® Number: A2204548
Property description
Located in East Calgary, Huxley offers the perfect blend of amenity-rich city living and the comfort of a small-town lifestyle. The community embraces the natural grassland character of the area, preserving greenspaces and integrating a wetland park, all while being minutes away from the East Hill Shopping Center. Photos are representative.Trico Homes' "Concord" offers stunning features, quality craftsmanship, and a flexible floor plan that makes day-to-day living effortless with its functional design. The main floor features 9' ceilings, engineered hardwood flooring, quartz countertops, high-efficiency appliances, and a main floor bedroom with a full bath. You'll enjoy a spacious kitchen with an abundance of cabinet and counter space, soft-close doors and drawers, and a spice kitchen! The living room offers comfort and style, with an electric fireplace and large windows for plenty of natural light. Upstairs, you'll find a large bonus room plus three bedrooms, including a primary bedroom designed for two, with an expansive walk-in closet and a spa-inspired ensuite. Photos are representative.
Building information
Type
*****
Age
*****
Appliances
*****
Basement Development
*****
Basement Type
*****
Construction Material
*****
Construction Style Attachment
*****
Cooling Type
*****
Exterior Finish
*****
Fireplace Present
*****
FireplaceTotal
*****
Flooring Type
*****
Foundation Type
*****
Half Bath Total
*****
Heating Fuel
*****
Heating Type
*****
Size Interior
*****
Stories Total
*****
Total Finished Area
*****
Land information
Amenities
*****
Fence Type
*****
Size Depth
*****
Size Frontage
*****
Size Irregular
*****
Size Total
*****
Rooms
Upper Level
Bedroom
*****
Primary Bedroom
*****
Bonus Room
*****
5pc Bathroom
*****
5pc Bathroom
*****
Main level
Other
*****
Bedroom
*****
Other
*****
Great room
*****
2pc Bathroom
*****
Courtesy of Bode Platform Inc.
Book a Showing for this property
Please note that filling out this form you'll be registered and your phone number without the +1 part will be used as a password.
