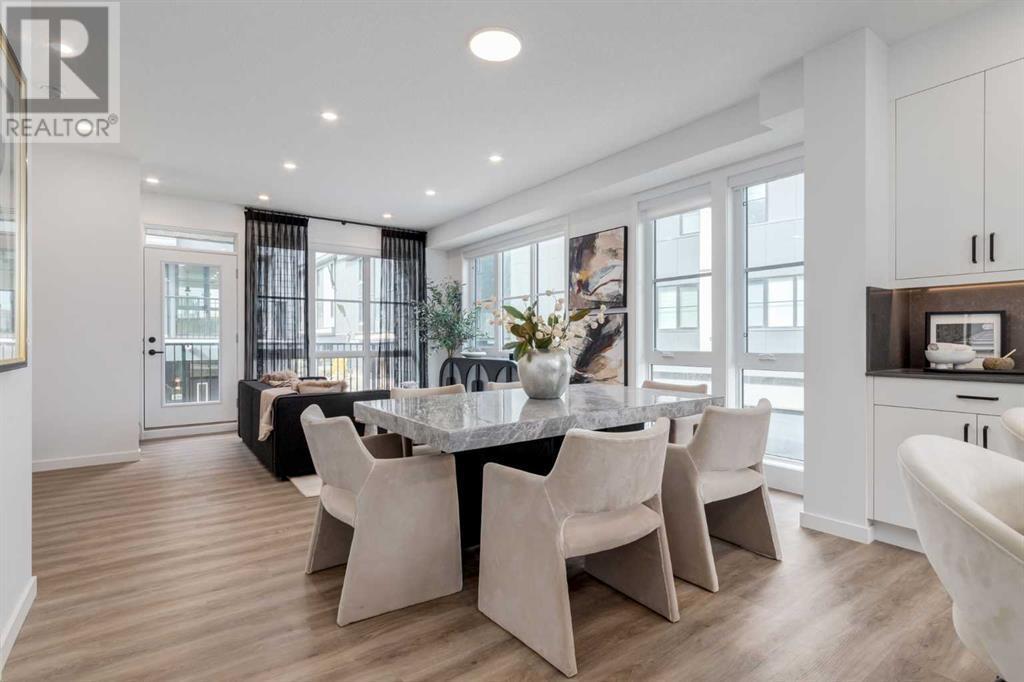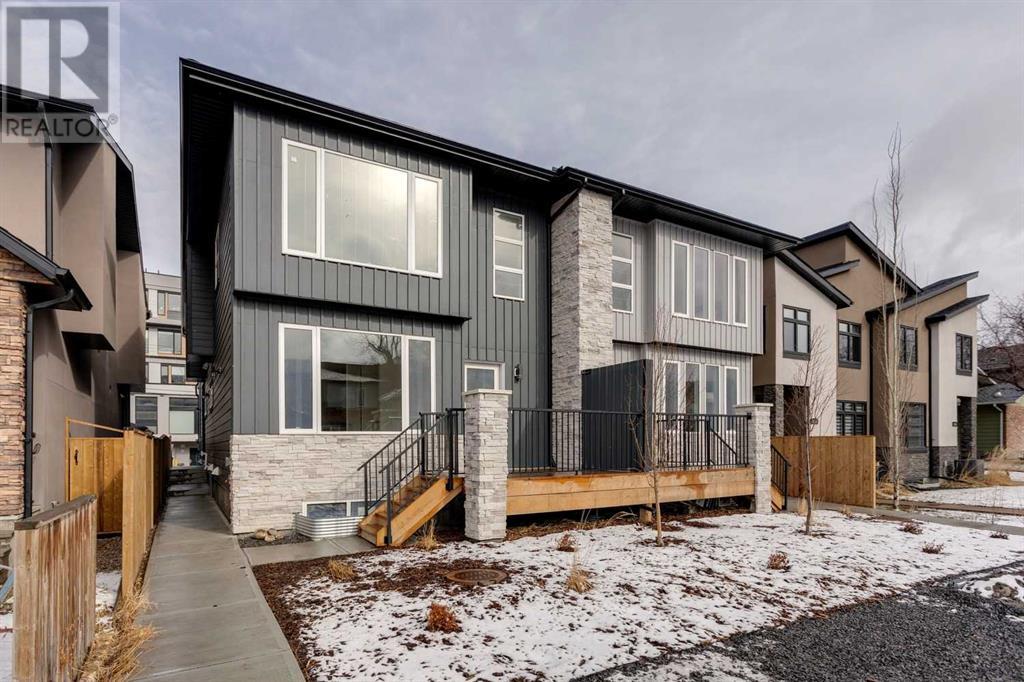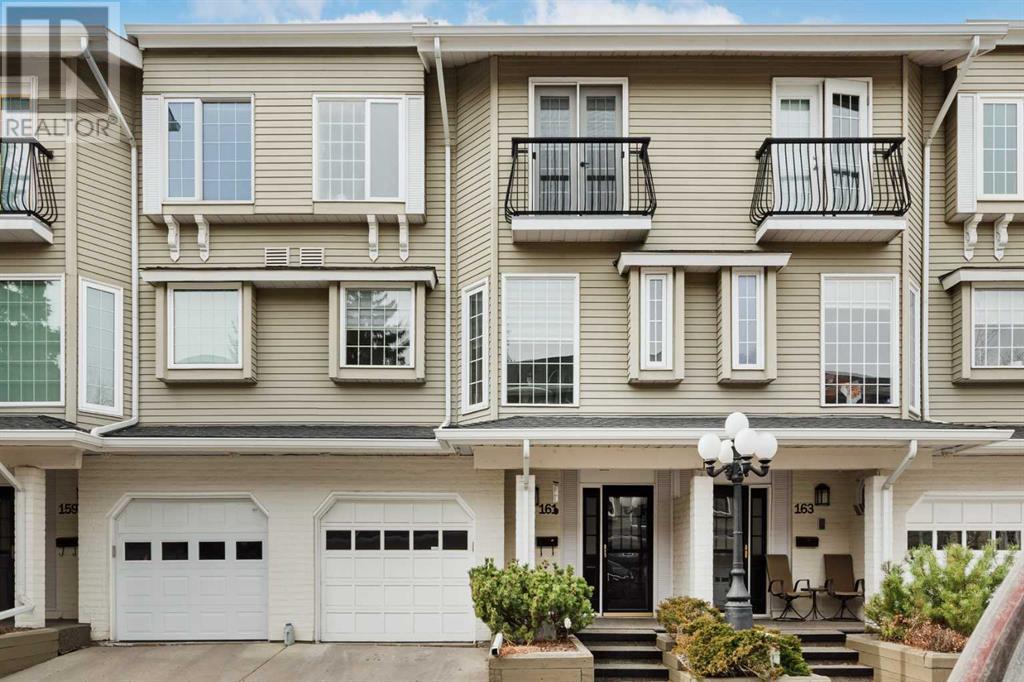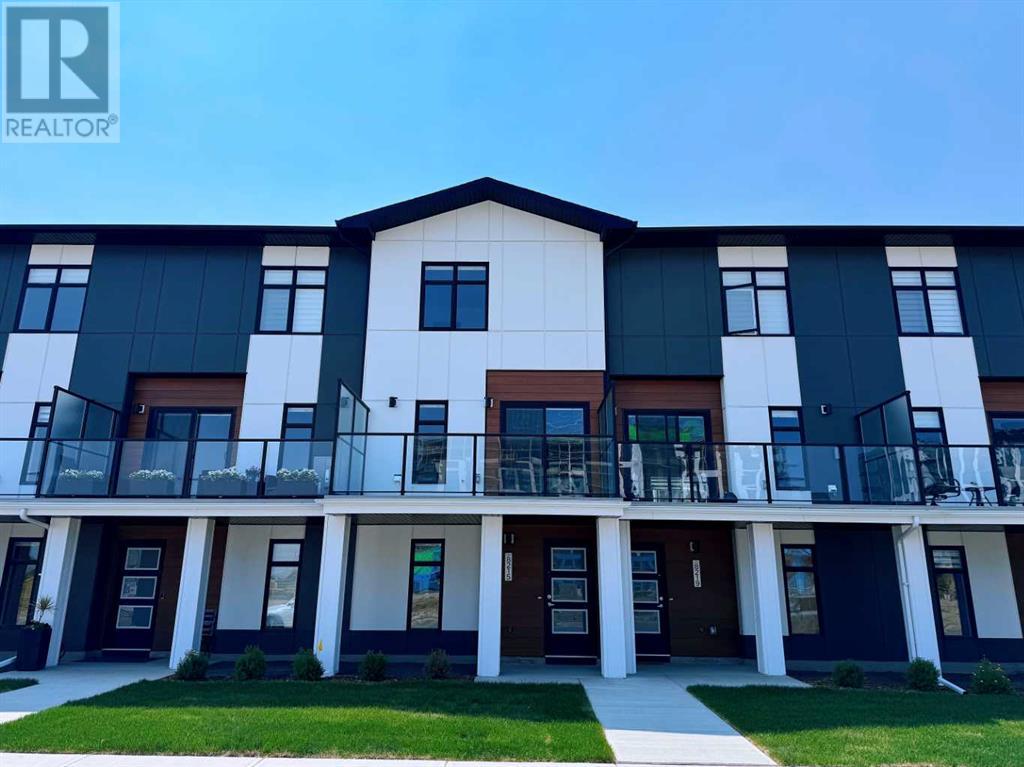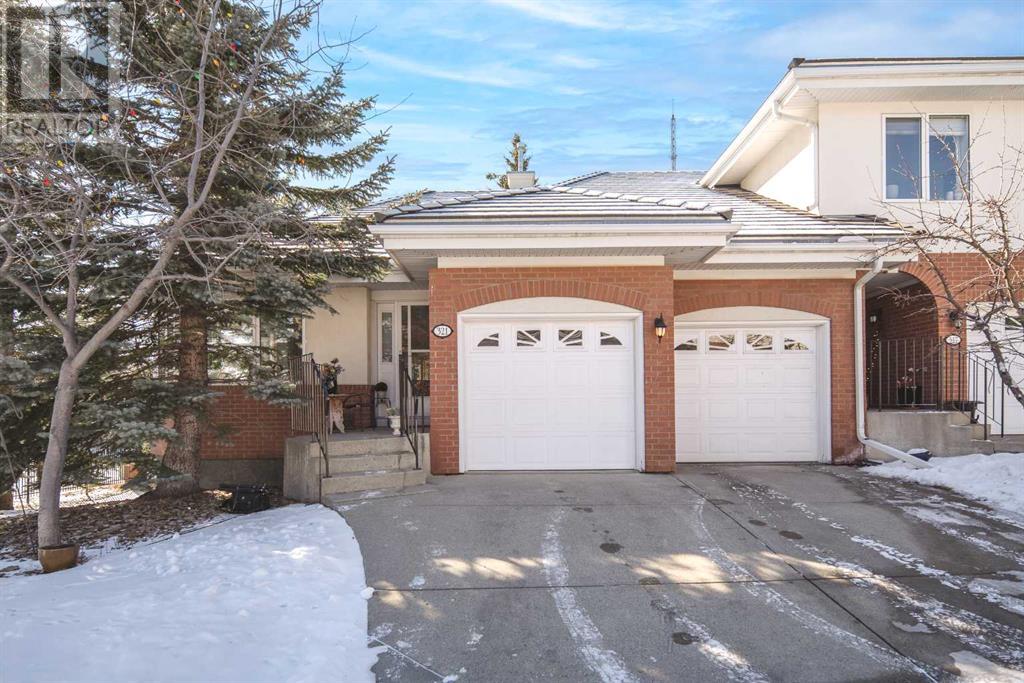Free account required
Unlock the full potential of your property search with a free account! Here's what you'll gain immediate access to:
- Exclusive Access to Every Listing
- Personalized Search Experience
- Favorite Properties at Your Fingertips
- Stay Ahead with Email Alerts
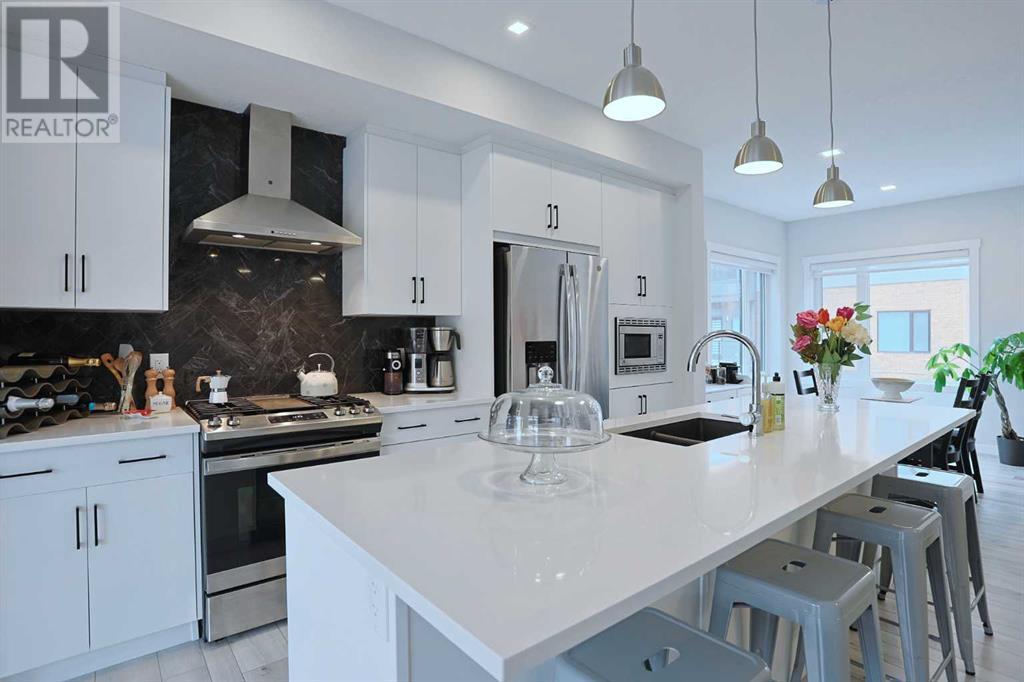
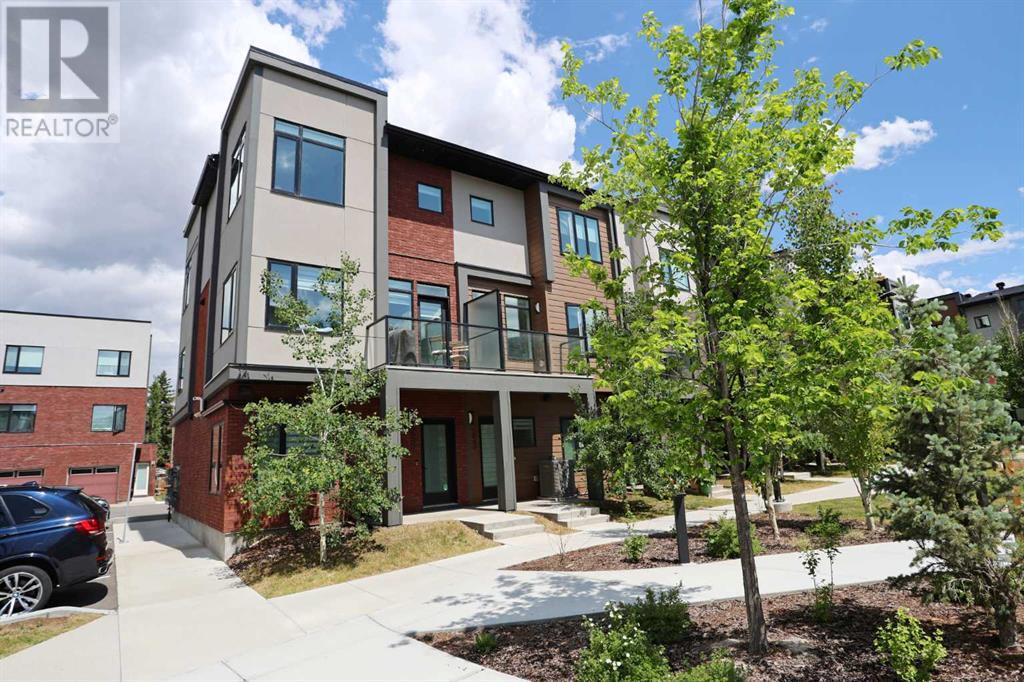
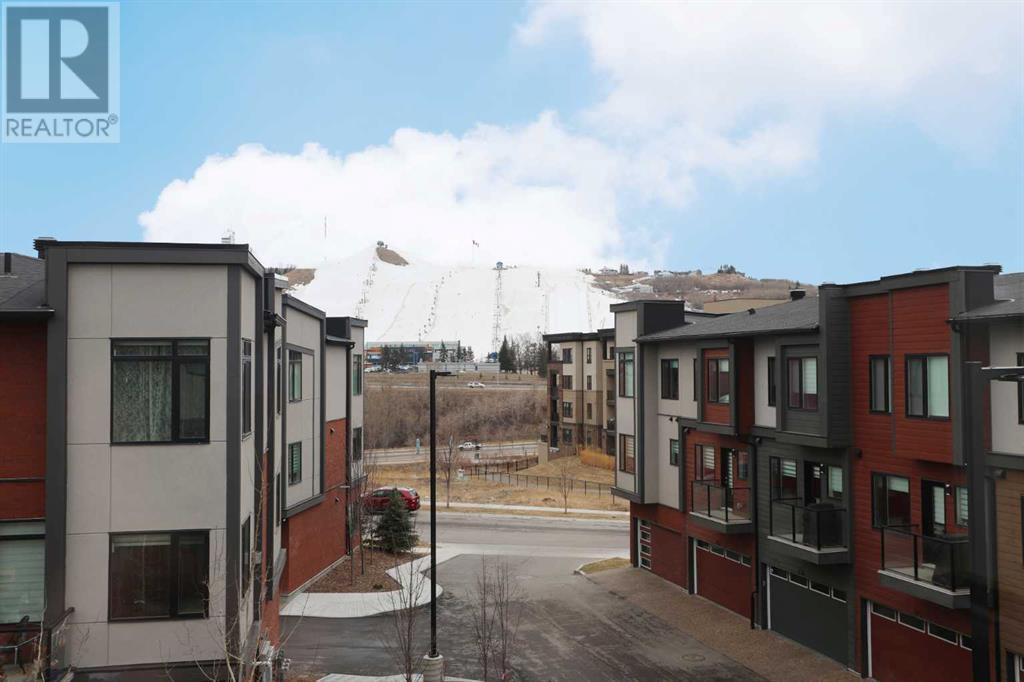
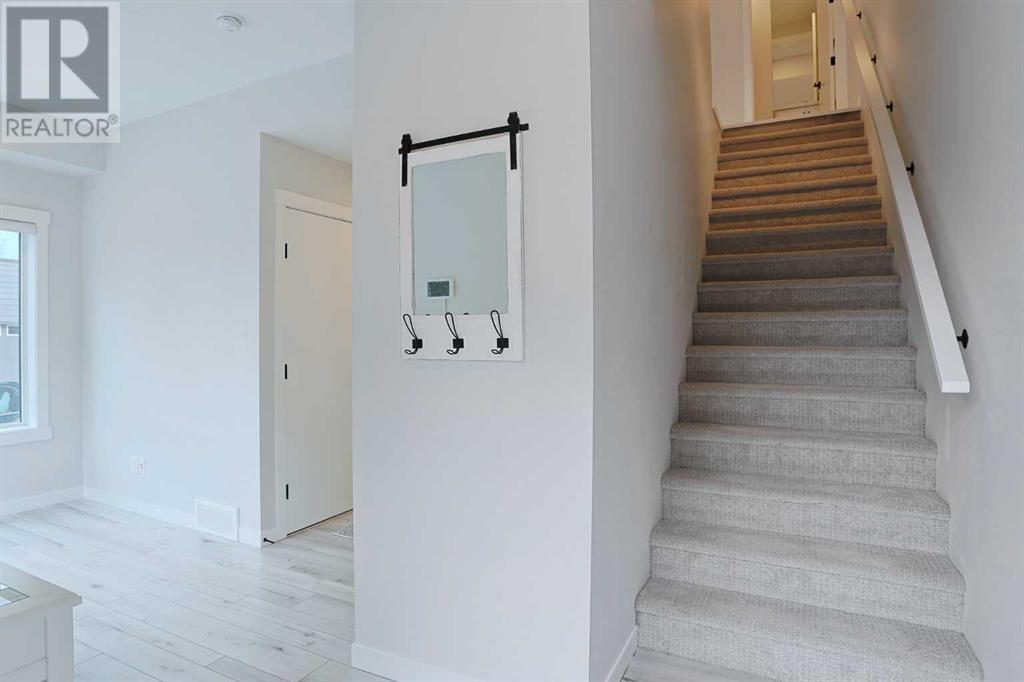
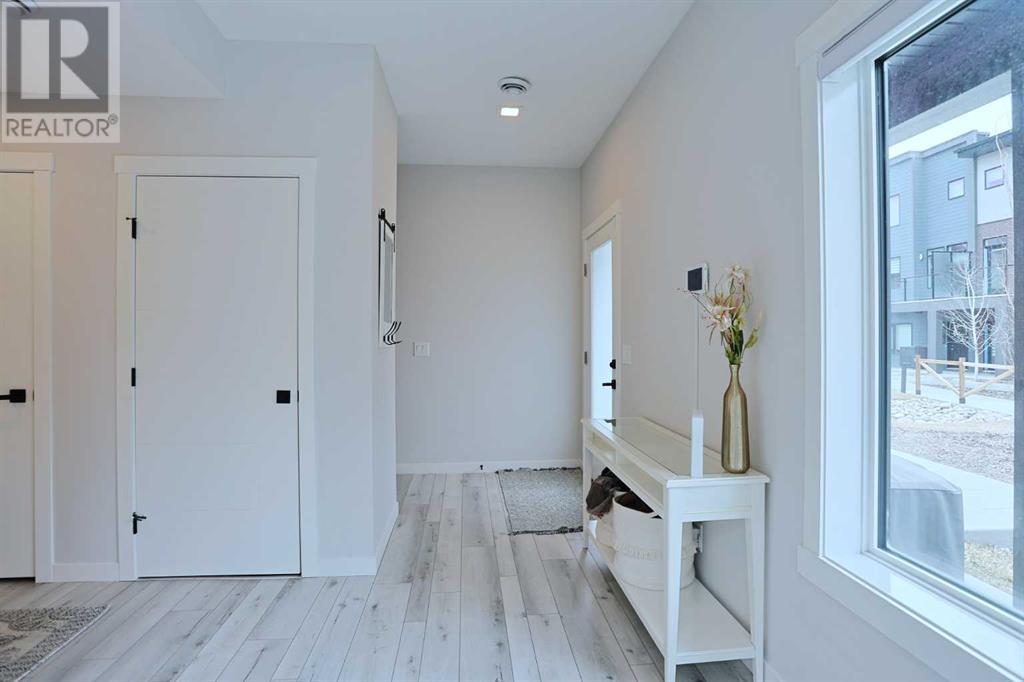
$639,900
255 Greenbriar Common NW
Calgary, Alberta, Alberta, T3B6J3
MLS® Number: A2204760
Property description
Incredible opportunity in this extensively upgraded brownstone in the ARTIS townhome project in the master-planned urban neighbourhood of Greenwich from Melcor Developments. With stunning unobstructed views of Canada Olympic Park, this stylish 3-storey end unit enjoys vinyl plank floors & quartz countertops, 2 bedrooms & 2.5 bathrooms, soaring 9ft ceilings on all 3 levels, sleek designer kitchen with GE appliances & coveted location on the central community park. Available for quick possession, you will just love the grace & ambiance of this New York-inspired home, which features a wonderful open concept design drenched in natural light; the sunny South-facing living room has a beautiful brick-facing electric fireplace & balcony, dining room with big corner windows & gorgeous kitchen with glossy white soft-close cabinetry & black hardware, quartz counters, black herringbone backsplash & stainless steel appliances including gas stove & chimney hoodfan. Both of the bedrooms are a fantastic size with walk-in closets & full ensuites; the primary bedroom also has a large 2nd closet & the ensuite has double vanities & separate shower & tub. On the ground level there is a great flex room area which would make a super home office, gym or lounge. Additional extras include the large laundry room with stacking GE washer & dryer, Toto toilets & quartz counters in the bathrooms, oversized single garage with loads of space for storage, full-height tile surround around the bathtubs, full-height mirrors, undermount sinks & central air. Premier location within walking distance to community parks & playground, winding trails along the escarpment & only minutes to The Marketplace in Greenwich Village – with its trendy boutiques & restaurants, services & Calgary Farmers’ Market West. And with the TransCanada Highway at your doorstep, you’ve got quick easy access to Canada Olympic Park & WinSport, major retail centers, hospitals, University of Calgary, the mountains & downtown. Ready & waiting here just for you!
Building information
Type
*****
Appliances
*****
Basement Type
*****
Constructed Date
*****
Construction Style Attachment
*****
Cooling Type
*****
Exterior Finish
*****
Fireplace Present
*****
FireplaceTotal
*****
Flooring Type
*****
Foundation Type
*****
Half Bath Total
*****
Heating Fuel
*****
Heating Type
*****
Size Interior
*****
Stories Total
*****
Total Finished Area
*****
Land information
Amenities
*****
Fence Type
*****
Landscape Features
*****
Size Total
*****
Rooms
Upper Level
Bedroom
*****
Primary Bedroom
*****
6pc Bathroom
*****
4pc Bathroom
*****
Main level
Other
*****
Second level
Laundry room
*****
Kitchen
*****
Dining room
*****
Living room
*****
2pc Bathroom
*****
Upper Level
Bedroom
*****
Primary Bedroom
*****
6pc Bathroom
*****
4pc Bathroom
*****
Main level
Other
*****
Second level
Laundry room
*****
Kitchen
*****
Dining room
*****
Living room
*****
2pc Bathroom
*****
Upper Level
Bedroom
*****
Primary Bedroom
*****
6pc Bathroom
*****
4pc Bathroom
*****
Main level
Other
*****
Second level
Laundry room
*****
Kitchen
*****
Dining room
*****
Living room
*****
2pc Bathroom
*****
Upper Level
Bedroom
*****
Primary Bedroom
*****
6pc Bathroom
*****
4pc Bathroom
*****
Main level
Other
*****
Second level
Laundry room
*****
Kitchen
*****
Dining room
*****
Living room
*****
2pc Bathroom
*****
Upper Level
Bedroom
*****
Primary Bedroom
*****
6pc Bathroom
*****
4pc Bathroom
*****
Main level
Other
*****
Second level
Laundry room
*****
Kitchen
*****
Dining room
*****
Living room
*****
2pc Bathroom
*****
Courtesy of Royal LePage Benchmark
Book a Showing for this property
Please note that filling out this form you'll be registered and your phone number without the +1 part will be used as a password.
