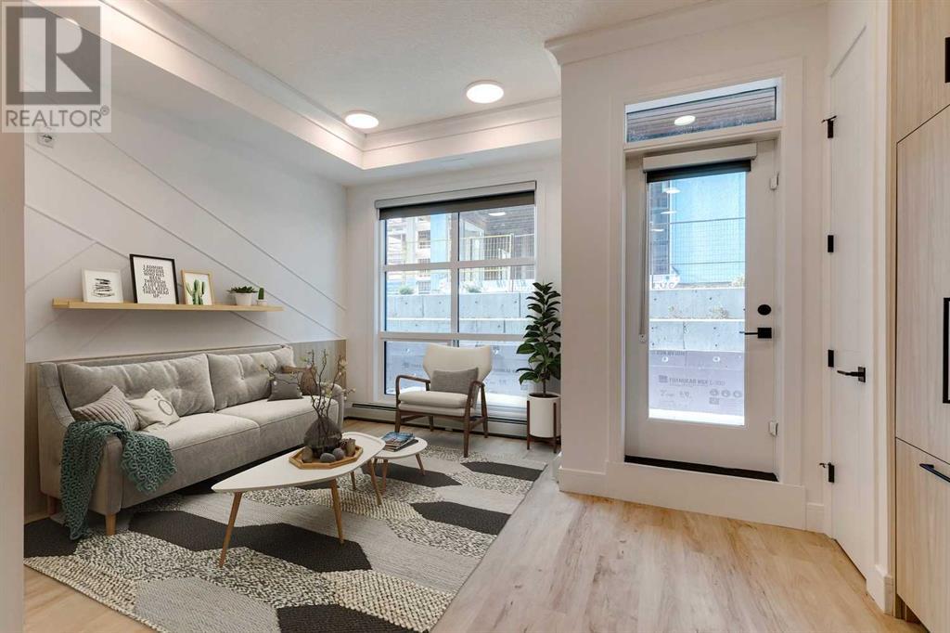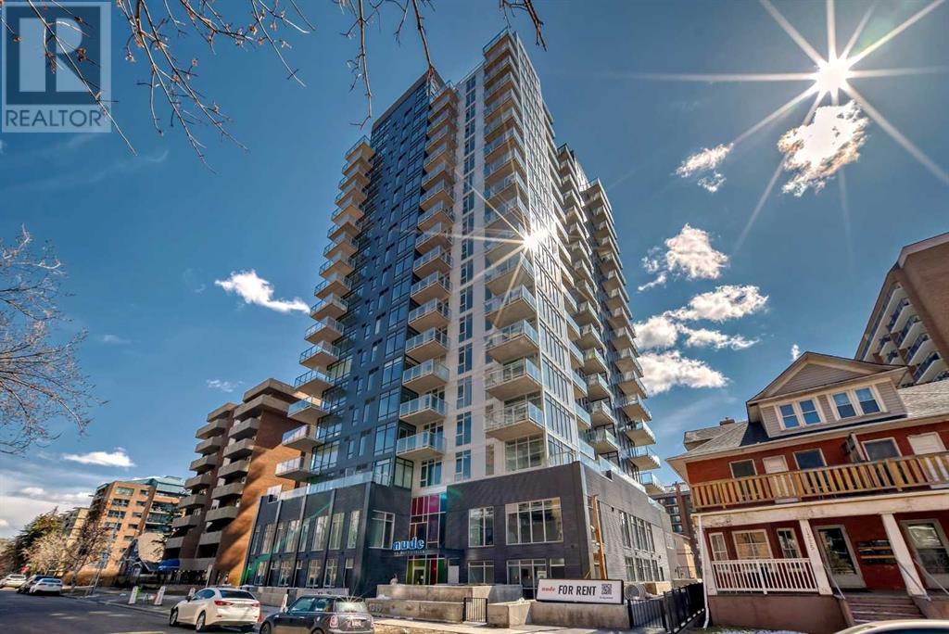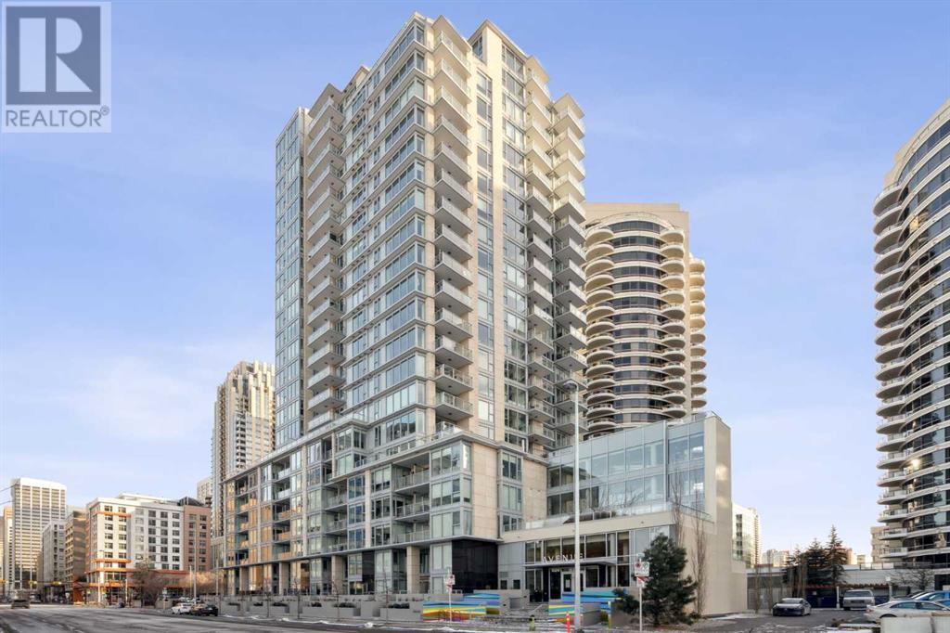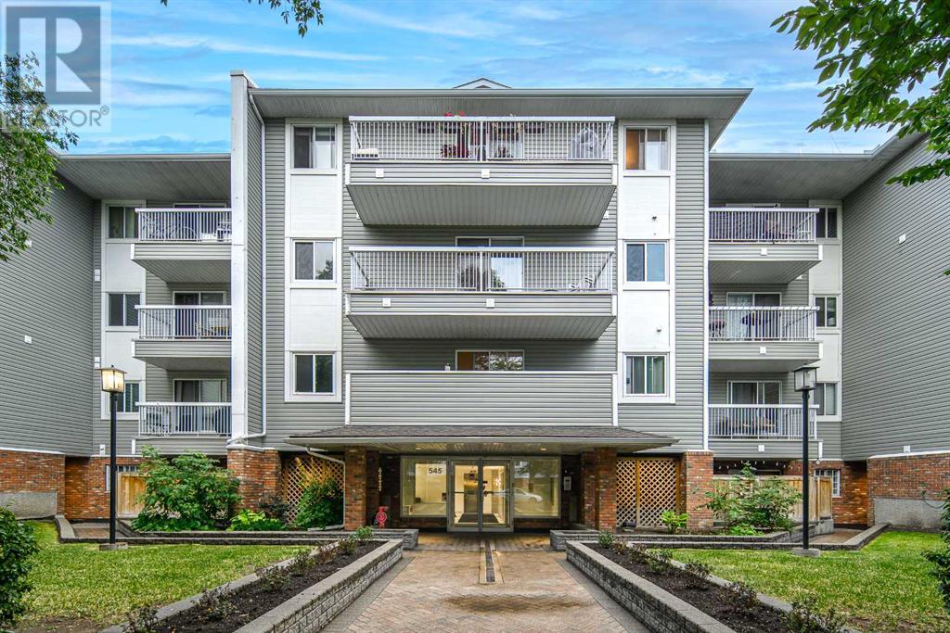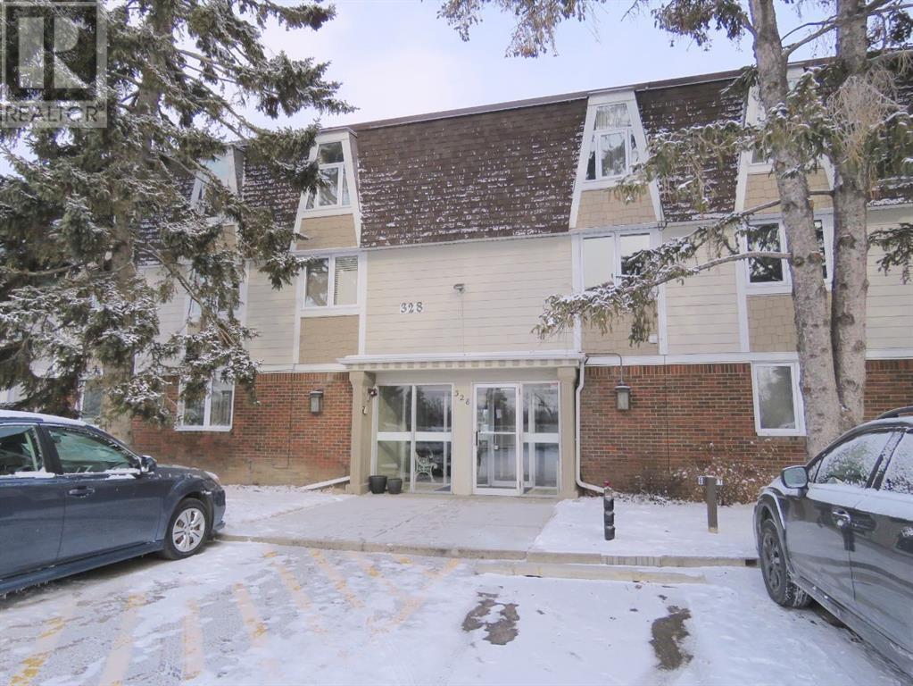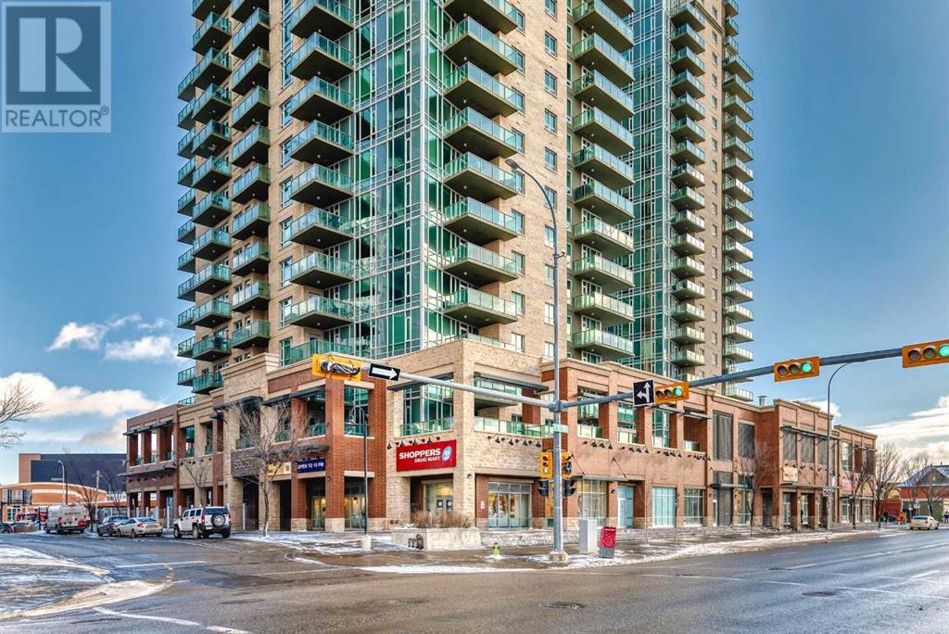Free account required
Unlock the full potential of your property search with a free account! Here's what you'll gain immediate access to:
- Exclusive Access to Every Listing
- Personalized Search Experience
- Favorite Properties at Your Fingertips
- Stay Ahead with Email Alerts
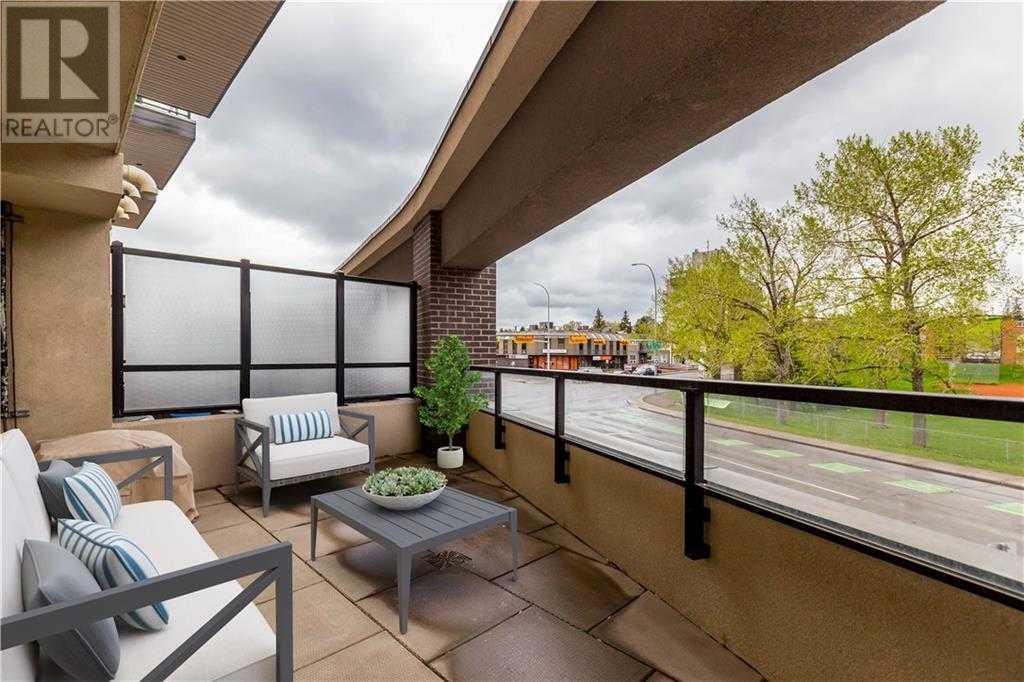
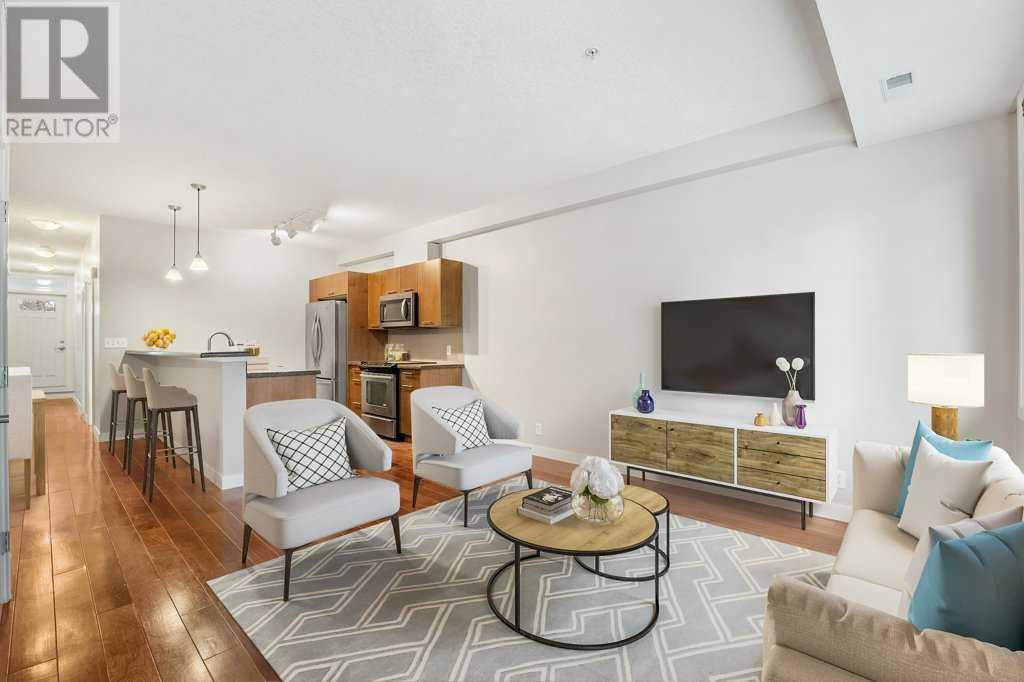
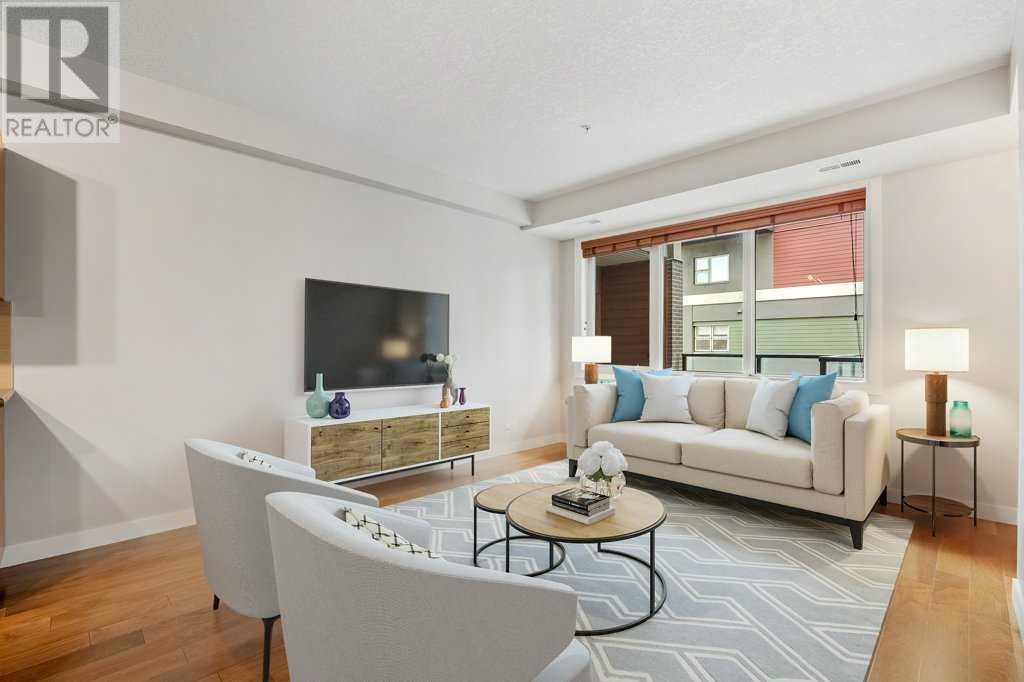
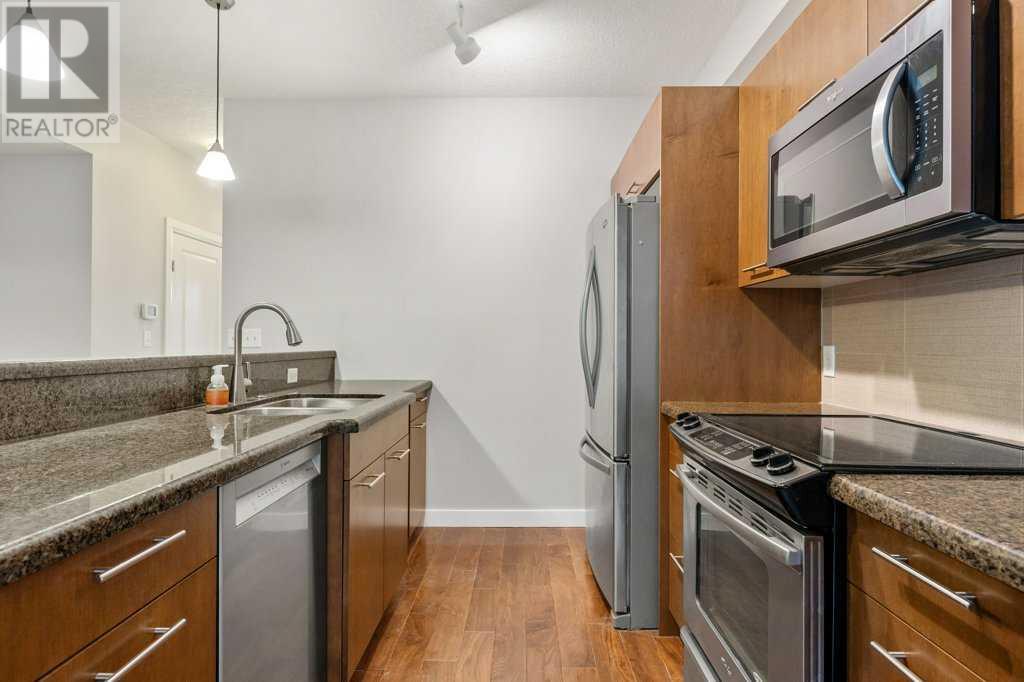

$299,900
202, 476 14 Street NW
Calgary, Alberta, Alberta, T2N1Z7
MLS® Number: A2205073
Property description
HELLO VALUE! Fresh paint, modern appeal, air conditioning + walkout terrace! Situated in the desirable Kensington area, this spacious 1 bedroom plus den/flex condo features both north + south access and is showcased with hardwood flooring, 9 foot ceilings + large windows throughout. The stylish kitchen will impress with granite counters, stainless steel appliances, long breakfast bar, double sink + modern cabinetry. The primary bedroom boasts three large windows and a walk-in closet. There is a flex space smartly tucked away by the patio which is ideal for a home office or a large wardrobe. Don't miss the 160 sqft oversized walk out patio that enjoys views into Riley Park. What else? Stainless steel in-suite washer + dryer, titled underground parking stall, assigned storage locker + affordable condo fees! The Urban Athlete gym is onsite, so no need to leave the house for your workout. You are mere blocks to parks, grocery, coffee shops, all the area's popular pubs + restaurants, SAIT, C-Train and a short commute into the downtown.
Building information
Type
*****
Amenities
*****
Appliances
*****
Architectural Style
*****
Constructed Date
*****
Construction Material
*****
Construction Style Attachment
*****
Cooling Type
*****
Exterior Finish
*****
Flooring Type
*****
Half Bath Total
*****
Heating Type
*****
Size Interior
*****
Stories Total
*****
Total Finished Area
*****
Land information
Amenities
*****
Size Total
*****
Rooms
Main level
4pc Bathroom
*****
Furnace
*****
Other
*****
Laundry room
*****
Bedroom
*****
Dining room
*****
Living room
*****
Kitchen
*****
Foyer
*****
4pc Bathroom
*****
Furnace
*****
Other
*****
Laundry room
*****
Bedroom
*****
Dining room
*****
Living room
*****
Kitchen
*****
Foyer
*****
Courtesy of CIR Realty
Book a Showing for this property
Please note that filling out this form you'll be registered and your phone number without the +1 part will be used as a password.
