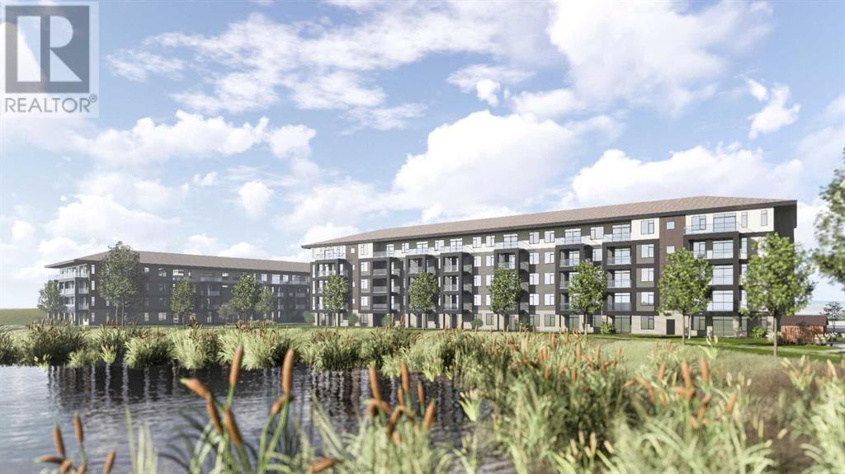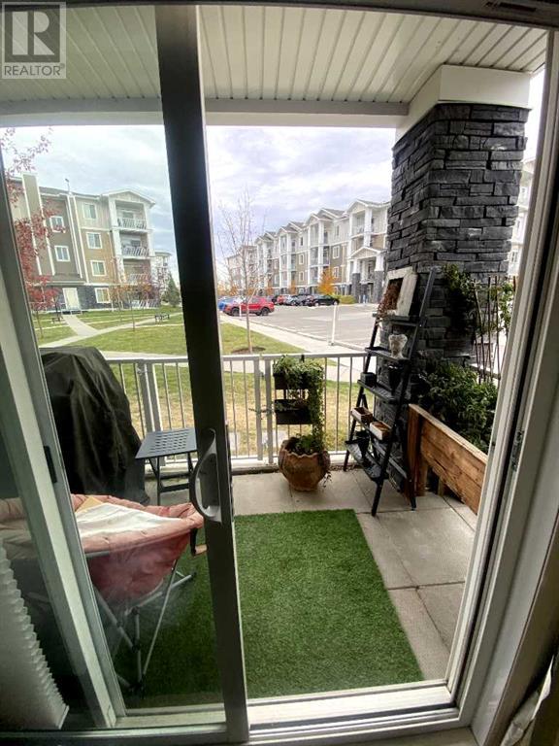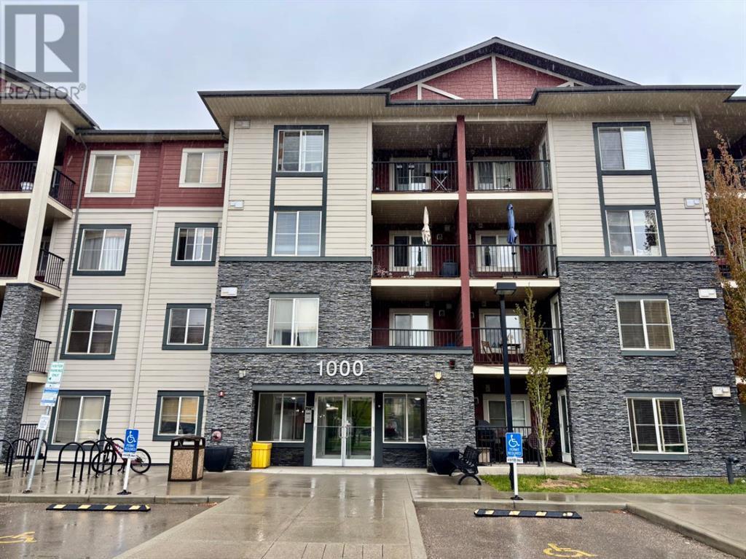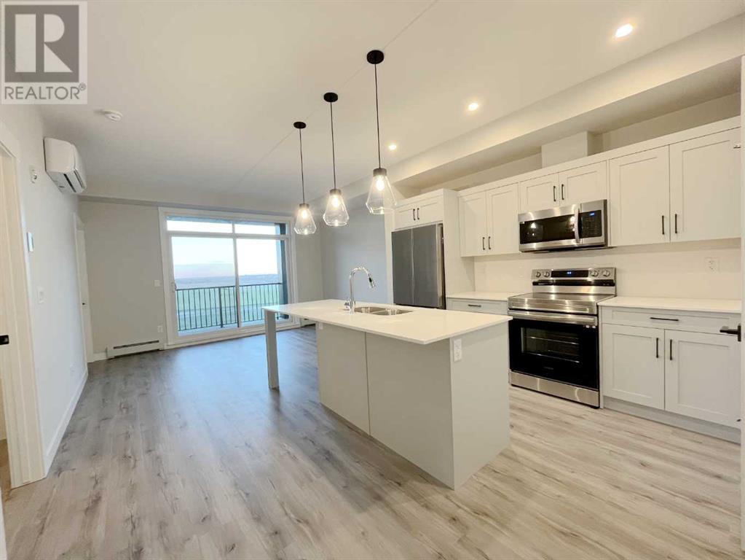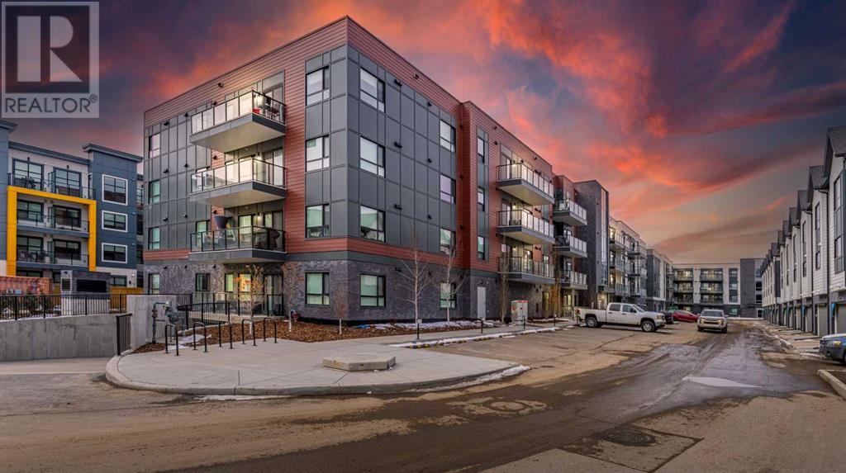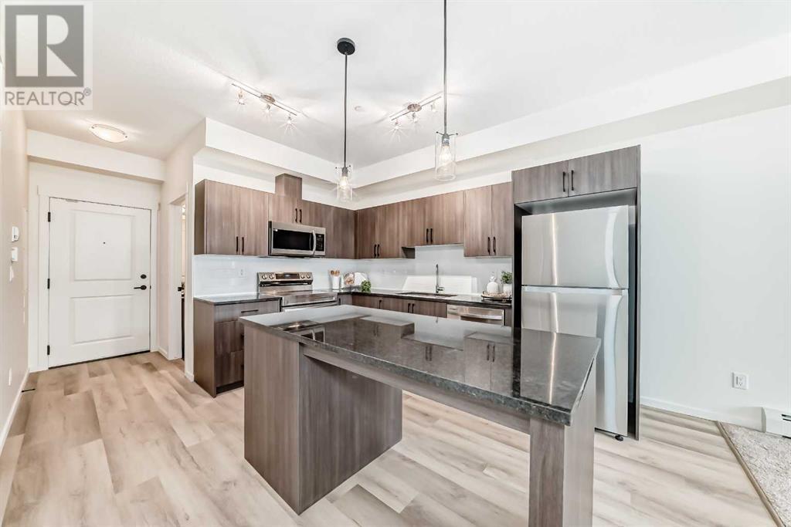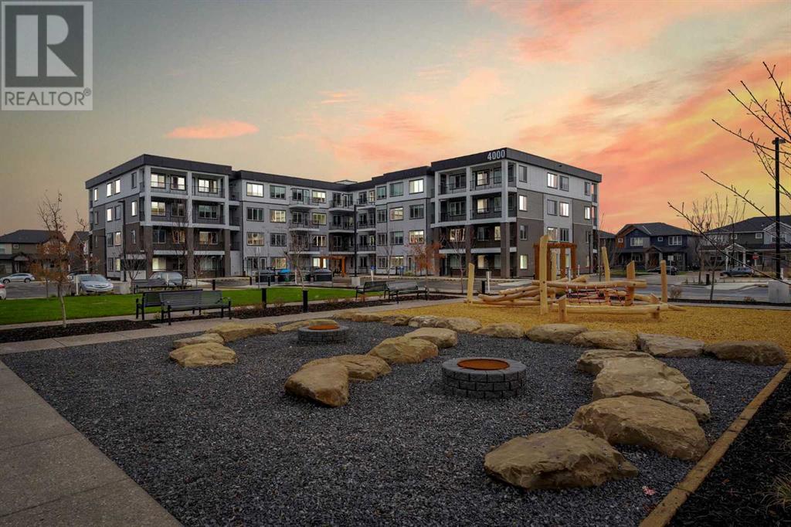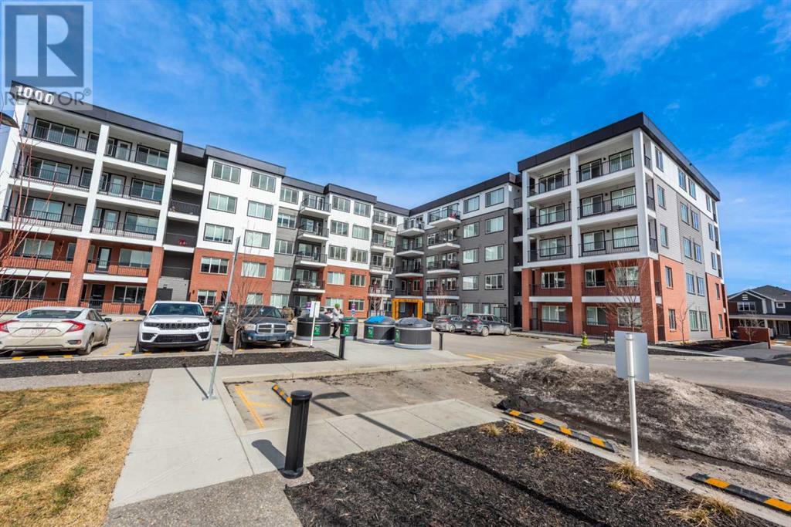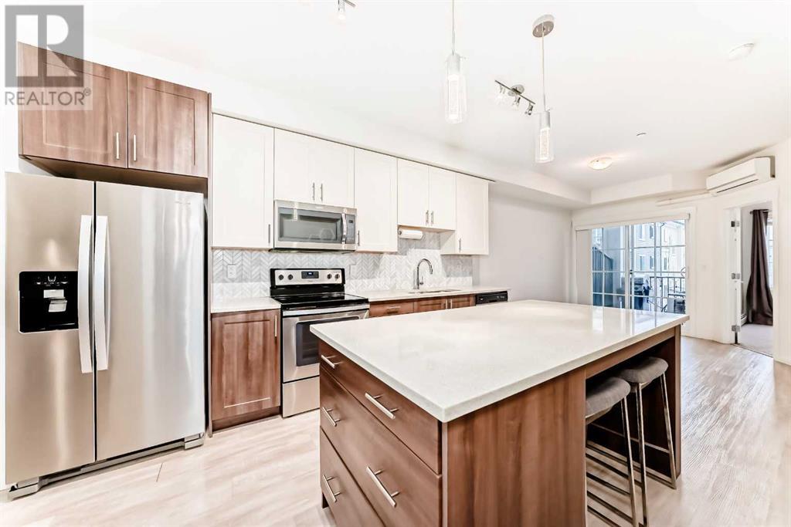Free account required
Unlock the full potential of your property search with a free account! Here's what you'll gain immediate access to:
- Exclusive Access to Every Listing
- Personalized Search Experience
- Favorite Properties at Your Fingertips
- Stay Ahead with Email Alerts
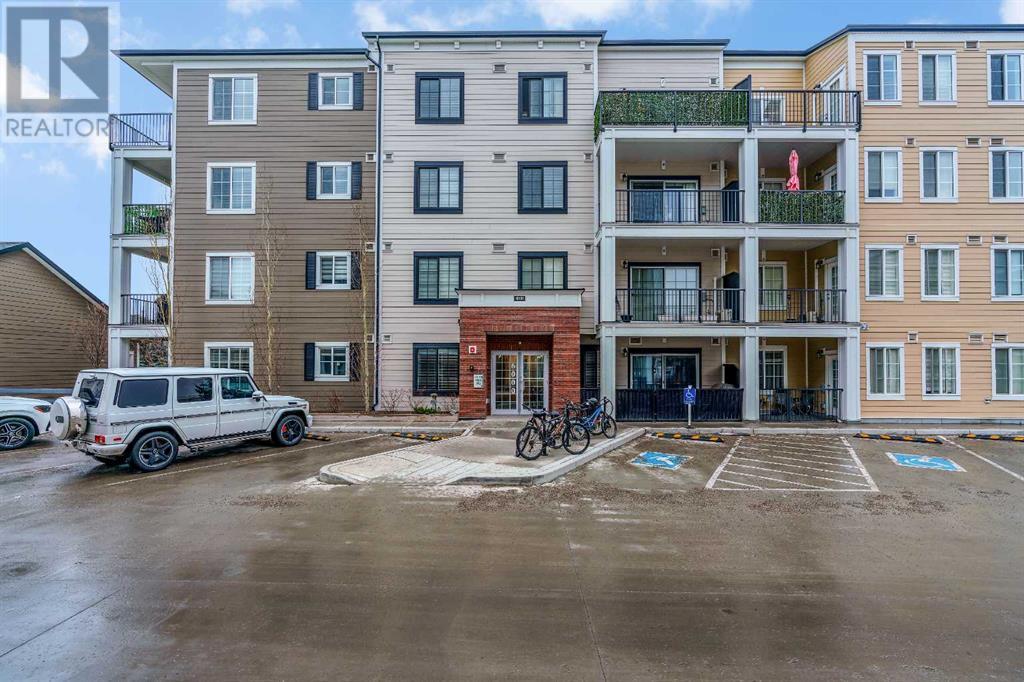

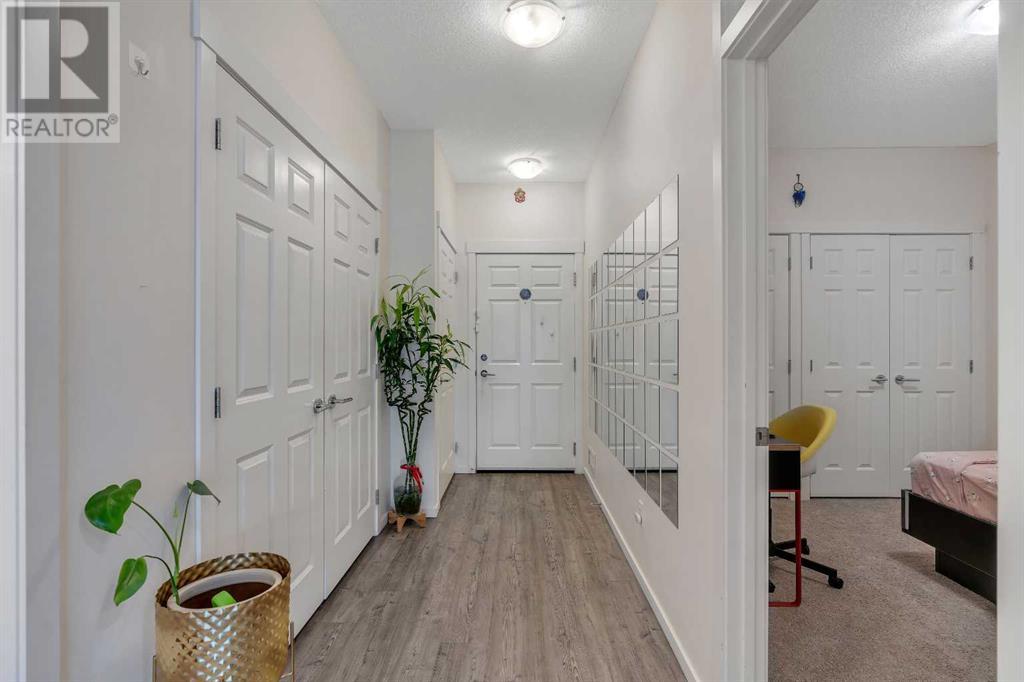

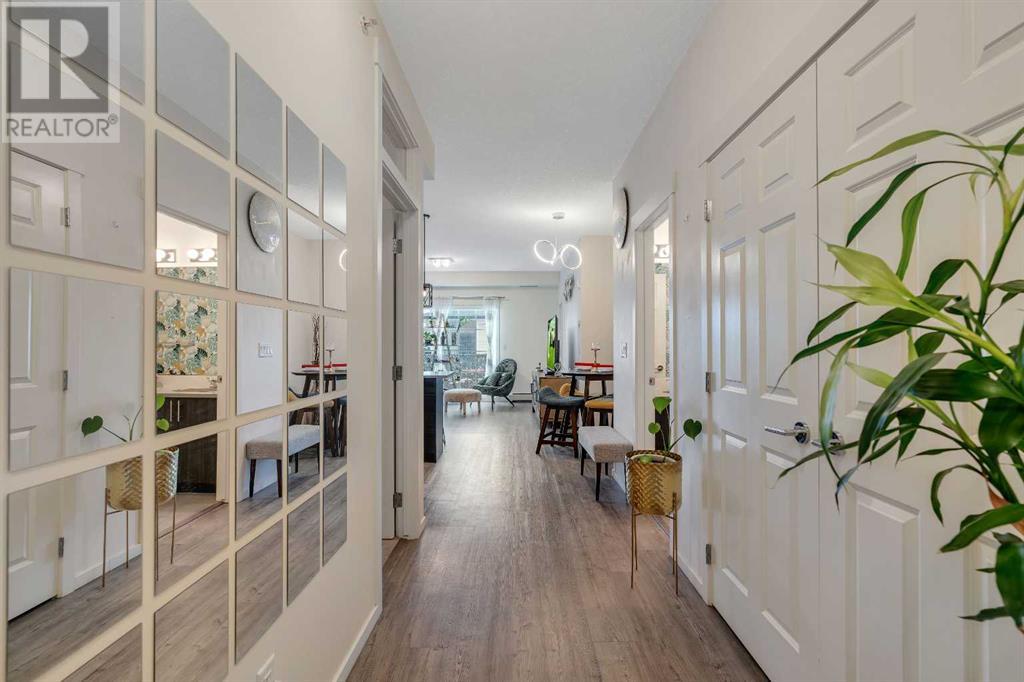
$385,900
6419, 151 Legacy Main Street SE
Calgary, Alberta, Alberta, T2X4A4
MLS® Number: A2205706
Property description
Welcome to 6419, 151 Legacy Main Street SE. A stunning top-floor unit in Legacy Park II, featuring TWO underground parking stall, soaring 9-foot ceilings and an incredibly spacious, functional floor plan. This unit measures 909 Square Feet including the spacious and functional balcony. This beautifully maintained 2-bedroom, 2-bathroom home boasts 845 square feet of living space with Hydrocork flooring underneath luxurious vinyl plank, providing enhanced soundproofing from the entrance through to the dining area, kitchen, and hallways. The kitchen is thoughtfully designed with a stainless steel appliance package, upgraded dishwasher, upgraded fridge (with water and ice), quartz countertops, ample full-height cabinetry, and a kitchen island with a breakfast bar. The bright and airy living room is bathed in natural light from the oversized windows and patio door, which leads out to a spacious balcony perfect for summer relaxation. Enjoy outdoor grilling with the convenient natural gas BBQ hookup. The primary bedroom features a walk-in closet and a beautiful 4-piece ensuite, complete with a tiled shower with two glass walls. The second bedroom is also generously sized, easily accommodating a twin bed and side table. The second bathroom is conveniently located just across the hall and includes a large vanity for added practicality. The home’s functional floor plan offers appropriate room sizes and a front load washer and dryer ensuring comfort and convenience. You'll appreciate the knockdown textured ceiling and wall features in the living room, common bathroom, and front entry. Additionally, the unit includes a large, separate storage unit for all your belongings. Sale includes a new 12,000 BTU Midea window air conditioner. This unit is located in a highly desirable area, close to walking paths, playgrounds, Township Mall, All Saints High School, public transportation, and major roadways. With easy access to Stoney Trail and Deerfoot Trail, this location is ideal for t hose seeking both convenience and tranquility. Additionally, the unit includes a large, separate storage unit for all your belongings.
Building information
Type
*****
Appliances
*****
Architectural Style
*****
Constructed Date
*****
Construction Material
*****
Construction Style Attachment
*****
Cooling Type
*****
Exterior Finish
*****
Flooring Type
*****
Half Bath Total
*****
Heating Type
*****
Size Interior
*****
Stories Total
*****
Total Finished Area
*****
Land information
Amenities
*****
Size Total
*****
Rooms
Main level
Primary Bedroom
*****
Living room
*****
Kitchen
*****
Dining room
*****
Bedroom
*****
4pc Bathroom
*****
4pc Bathroom
*****
Primary Bedroom
*****
Living room
*****
Kitchen
*****
Dining room
*****
Bedroom
*****
4pc Bathroom
*****
4pc Bathroom
*****
Primary Bedroom
*****
Living room
*****
Kitchen
*****
Dining room
*****
Bedroom
*****
4pc Bathroom
*****
4pc Bathroom
*****
Primary Bedroom
*****
Living room
*****
Kitchen
*****
Dining room
*****
Bedroom
*****
4pc Bathroom
*****
4pc Bathroom
*****
Primary Bedroom
*****
Living room
*****
Kitchen
*****
Dining room
*****
Bedroom
*****
4pc Bathroom
*****
4pc Bathroom
*****
Primary Bedroom
*****
Living room
*****
Kitchen
*****
Dining room
*****
Bedroom
*****
4pc Bathroom
*****
4pc Bathroom
*****
Primary Bedroom
*****
Living room
*****
Kitchen
*****
Dining room
*****
Bedroom
*****
4pc Bathroom
*****
4pc Bathroom
*****
Primary Bedroom
*****
Courtesy of RE/MAX First
Book a Showing for this property
Please note that filling out this form you'll be registered and your phone number without the +1 part will be used as a password.
