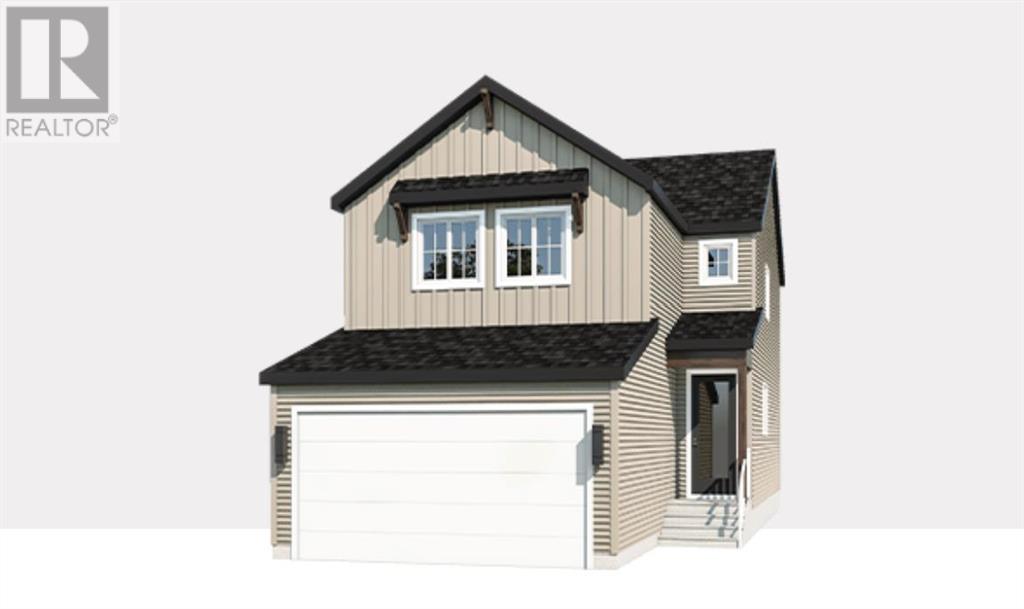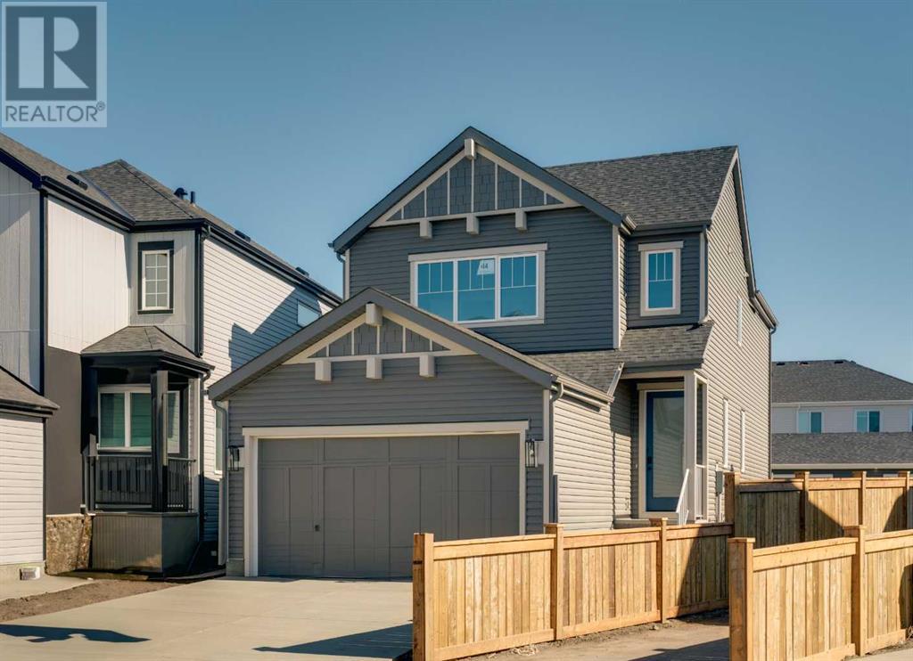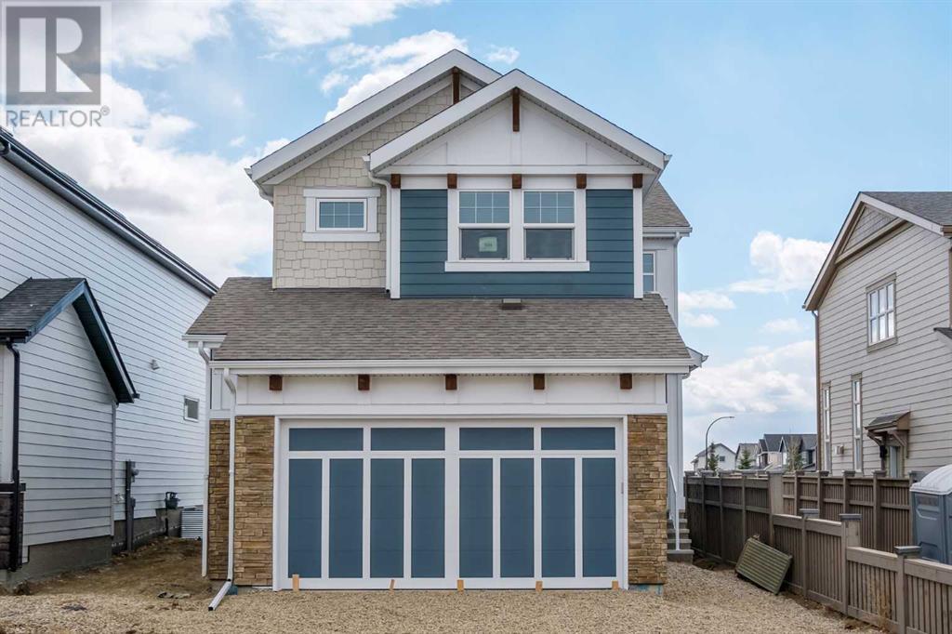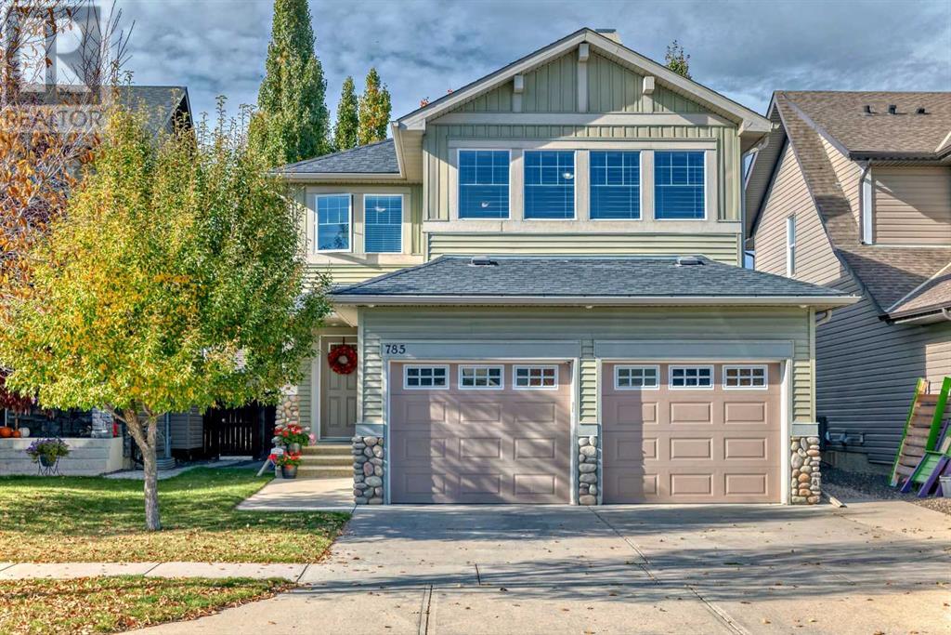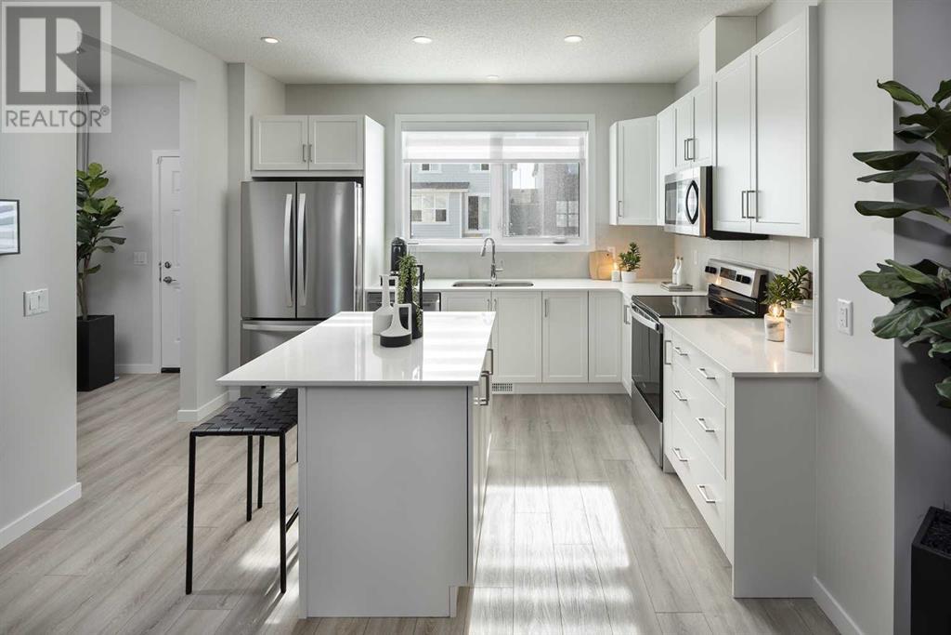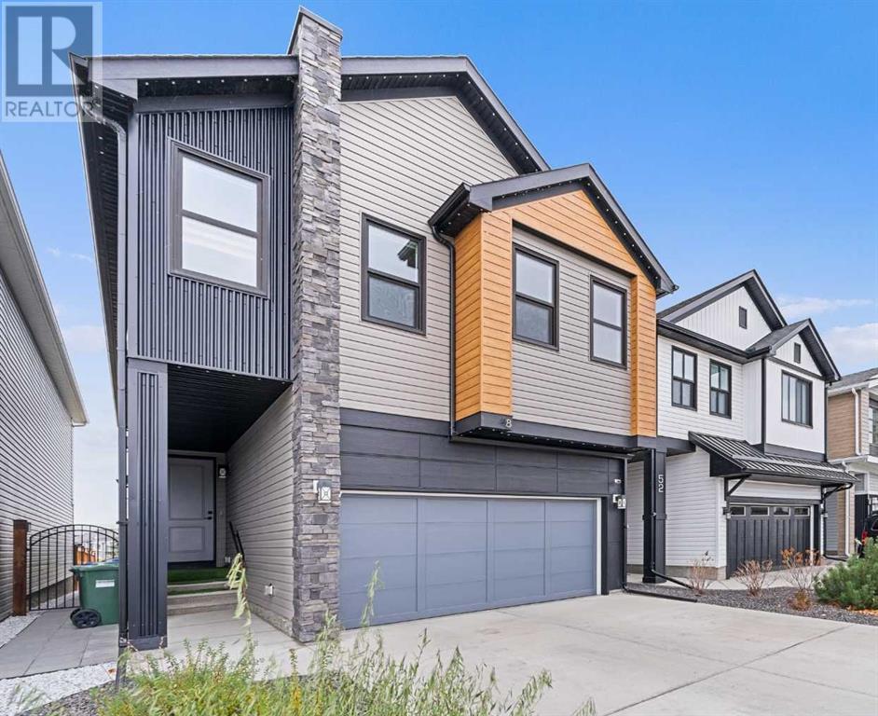Free account required
Unlock the full potential of your property search with a free account! Here's what you'll gain immediate access to:
- Exclusive Access to Every Listing
- Personalized Search Experience
- Favorite Properties at Your Fingertips
- Stay Ahead with Email Alerts
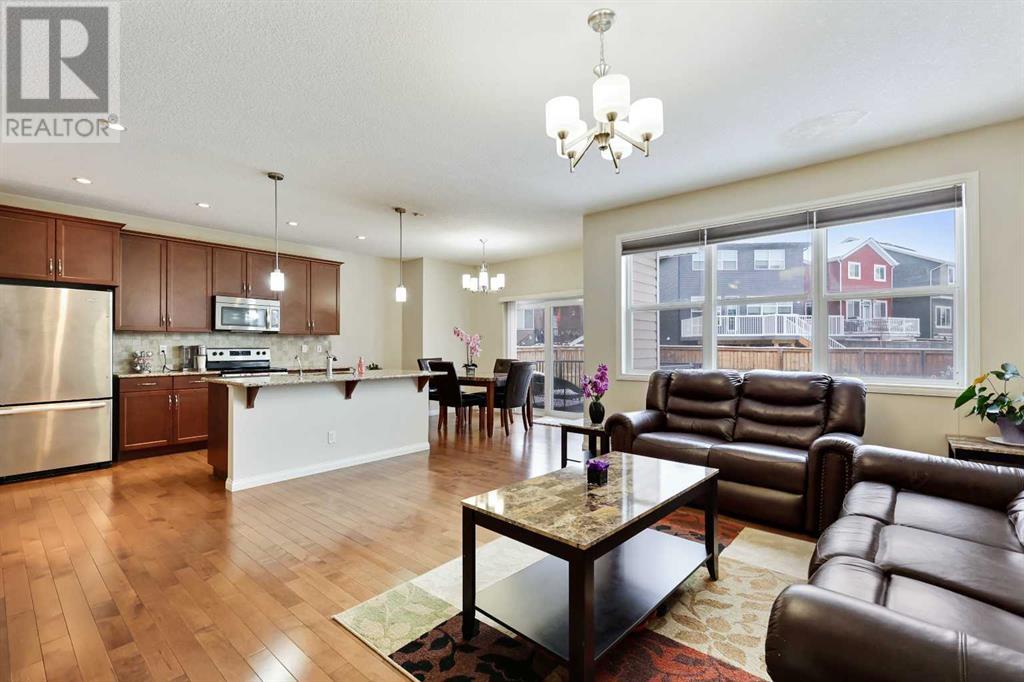
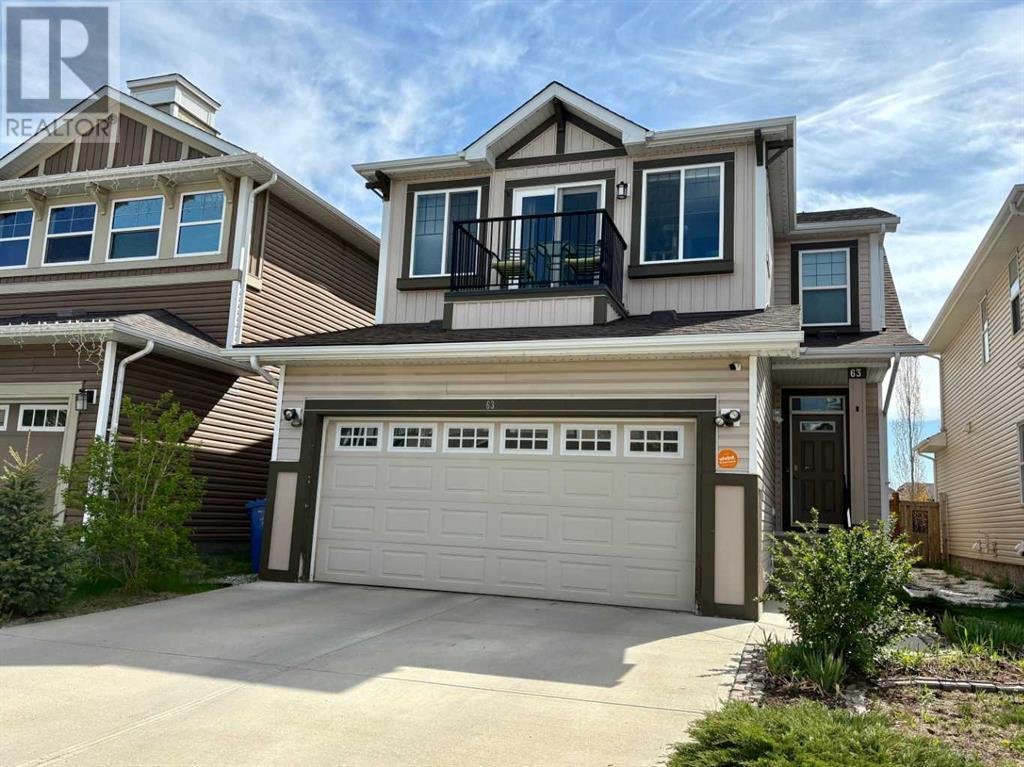
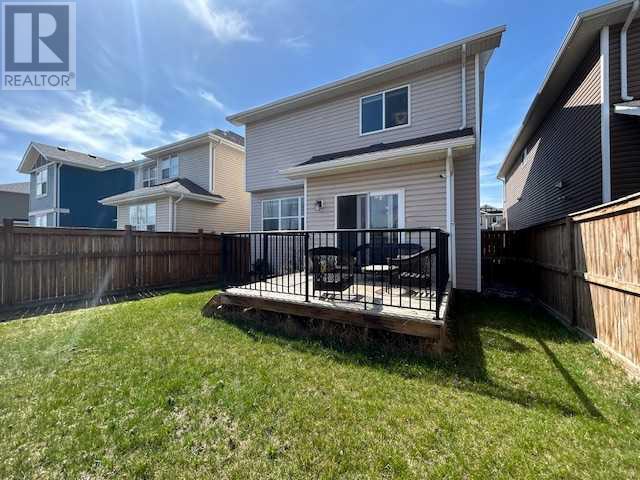

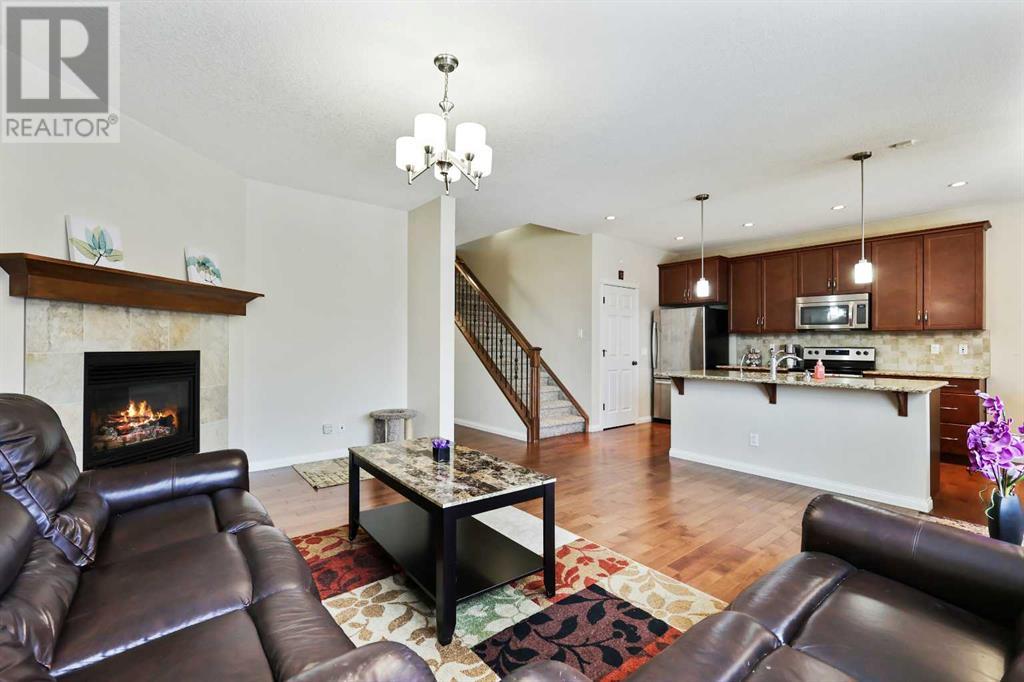
$749,900
63 Auburn Crest Way SE
Calgary, Alberta, Alberta, T3M1T8
MLS® Number: A2207342
Property description
Welcome to your family home in Auburn Bay, one of Calgary’s most desirable lake communities. This AIR-CONDITIONED beauty offers the perfect blend of style, comfort, and functionality. Thoughtfully upgraded and impeccably maintained, this gem is designed for both everyday living and effortless hosting.Step inside to a welcoming open-concept layout featuring rich MAPLE HARDWOOD FLOORS, elegant UPGRADED stair railings, and a cozy corner FIREPLACE in the living room – perfect for relaxing evenings. The spacious kitchen is a chef’s delight, boasting GRANITE COUNTERTOPS, maple cabinetry, a garburator, stainless steel appliances, including a fridge with ICE-MAKER and a BRAND-NEW STOVE. A FLEX ROOM on the main floor offers options for a HOME OFFICE, PLAYROOM, FORMAL DINING ROOM or why not, a PIANO ROOM. Powder room is tucked away by garage door. Enjoy the convenience of main floor laundry with a BRAND-NEW WASHER. Your ATTACHED DOUBLE GARAGE is insulated and spacious, offering plenty of room for vehicles, storage, or weekend projects. Head upstairs to find a generous primary suite with a WALK-IN-CLOSET and EN-SUITE BATHROOM featuring a jetted tub (never used, sold as-is). Two additional bedrooms, a full bath with a soaking tub, and a spacious BONUS ROOM with a private BALCONY and partial mountain views complete the upper level.Enjoy year-round comfort with CENTRAL AIR CONDITIONING, a humidifier, water softener with mineral filtering, and LED EXTERIOR LIGHTING ready for EVERY holiday – from Christmas to Halloween to Valentine’s Day. The unfinished basement has two large windows and is roughed-in for a future bathroom, offering excellent potential to grow with your family.Outside, the low-maintenance backyard is your personal oasis with a large deck and lush curb appeal. This home offers incredible value in a thriving lake community and a fantastic location within the neighborhood. Don’t miss this opportunity to own a stunning home in Auburn Bay – where lifestyle, locat ion, and layout come together. Book your private showing today and fall in love with your next chapter!
Building information
Type
*****
Amenities
*****
Appliances
*****
Basement Development
*****
Basement Type
*****
Constructed Date
*****
Construction Material
*****
Construction Style Attachment
*****
Cooling Type
*****
Exterior Finish
*****
Fireplace Present
*****
FireplaceTotal
*****
Flooring Type
*****
Foundation Type
*****
Half Bath Total
*****
Heating Fuel
*****
Heating Type
*****
Size Interior
*****
Stories Total
*****
Total Finished Area
*****
Land information
Amenities
*****
Fence Type
*****
Size Depth
*****
Size Frontage
*****
Size Irregular
*****
Size Total
*****
Rooms
Main level
Foyer
*****
2pc Bathroom
*****
Dining room
*****
Den
*****
Kitchen
*****
Living room
*****
Second level
Other
*****
4pc Bathroom
*****
Bedroom
*****
Bedroom
*****
4pc Bathroom
*****
Other
*****
Primary Bedroom
*****
Bonus Room
*****
Main level
Foyer
*****
2pc Bathroom
*****
Dining room
*****
Den
*****
Kitchen
*****
Living room
*****
Second level
Other
*****
4pc Bathroom
*****
Bedroom
*****
Bedroom
*****
4pc Bathroom
*****
Other
*****
Primary Bedroom
*****
Bonus Room
*****
Main level
Foyer
*****
2pc Bathroom
*****
Dining room
*****
Den
*****
Kitchen
*****
Living room
*****
Second level
Other
*****
4pc Bathroom
*****
Bedroom
*****
Bedroom
*****
4pc Bathroom
*****
Other
*****
Primary Bedroom
*****
Bonus Room
*****
Main level
Foyer
*****
2pc Bathroom
*****
Dining room
*****
Den
*****
Kitchen
*****
Living room
*****
Second level
Other
*****
4pc Bathroom
*****
Courtesy of eXp Realty
Book a Showing for this property
Please note that filling out this form you'll be registered and your phone number without the +1 part will be used as a password.

