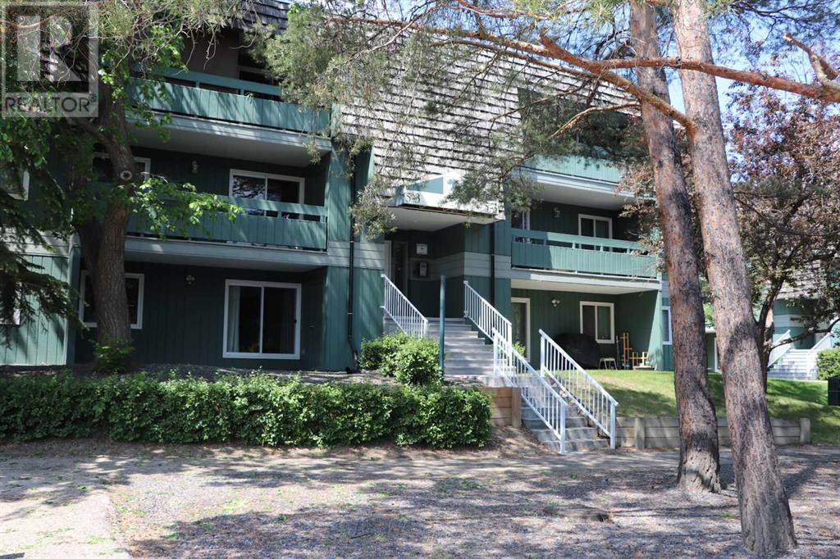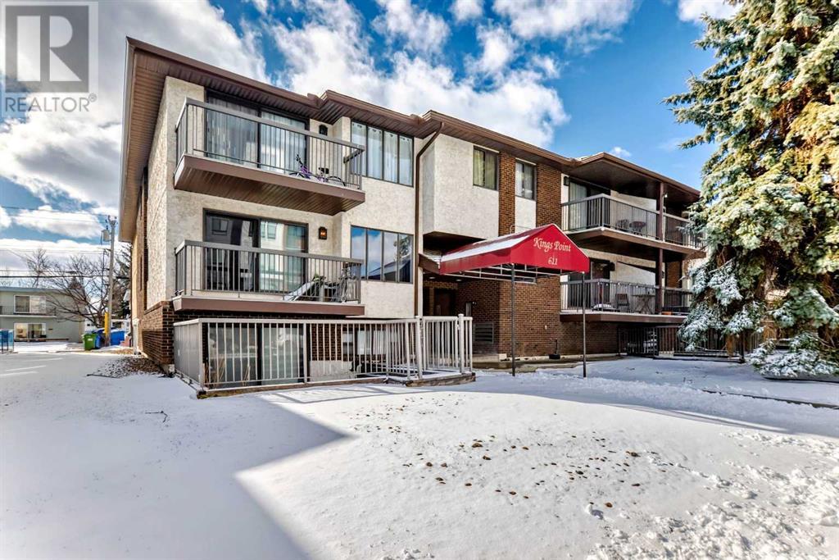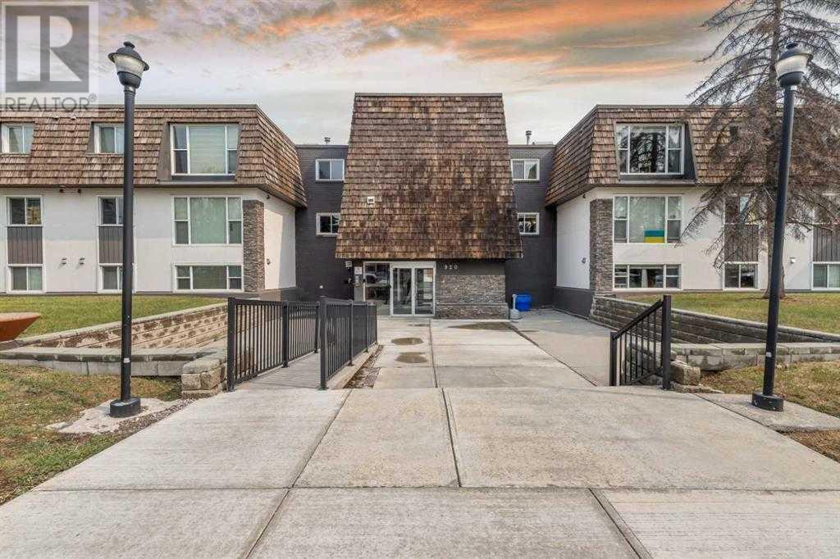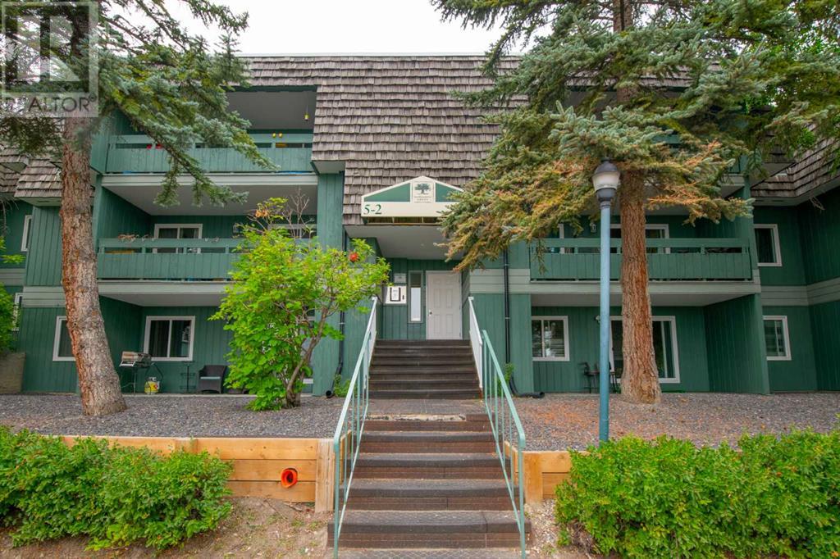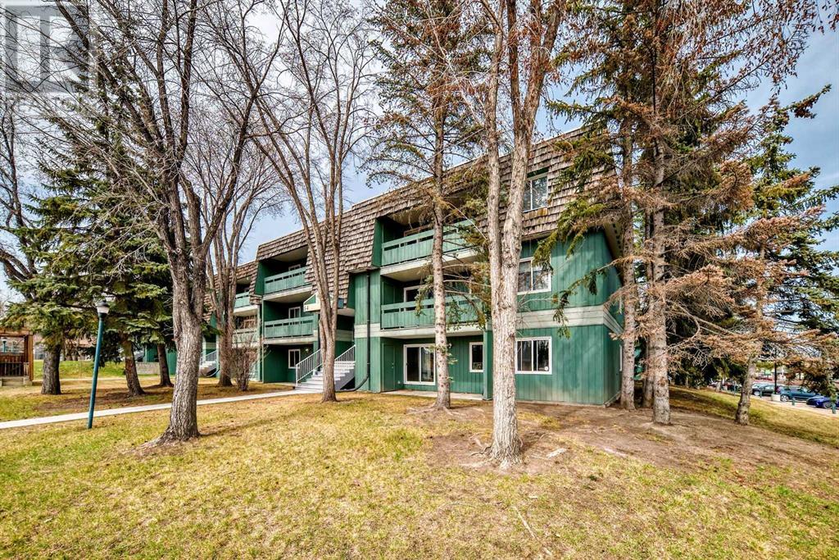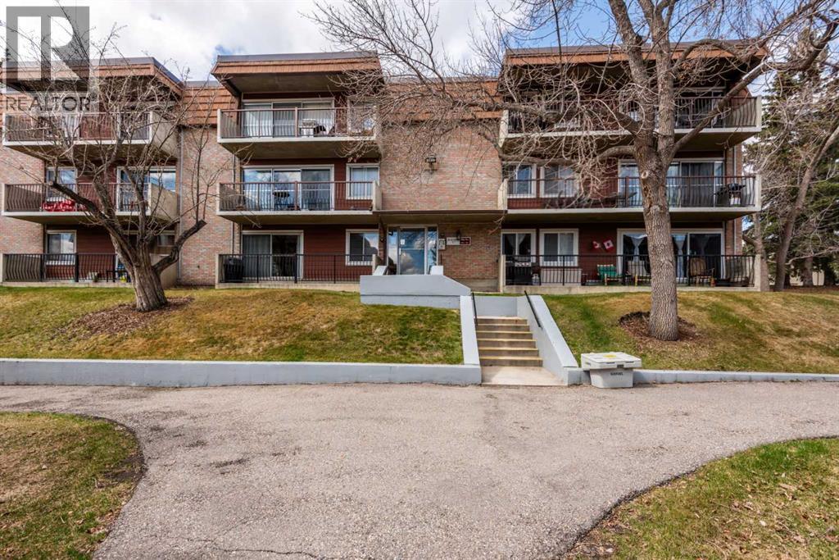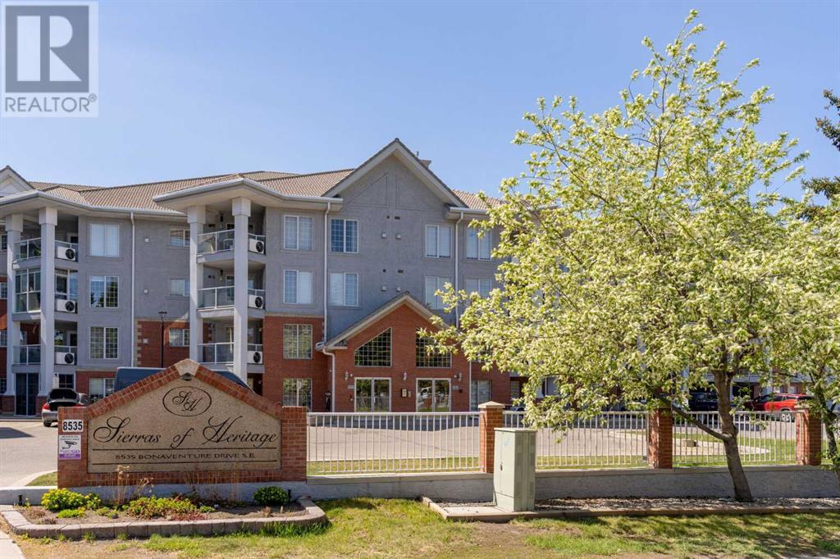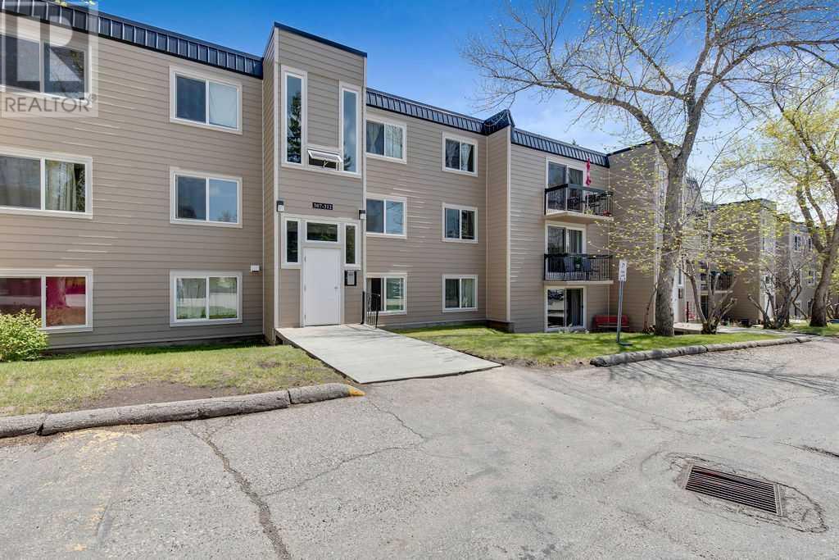Free account required
Unlock the full potential of your property search with a free account! Here's what you'll gain immediate access to:
- Exclusive Access to Every Listing
- Personalized Search Experience
- Favorite Properties at Your Fingertips
- Stay Ahead with Email Alerts
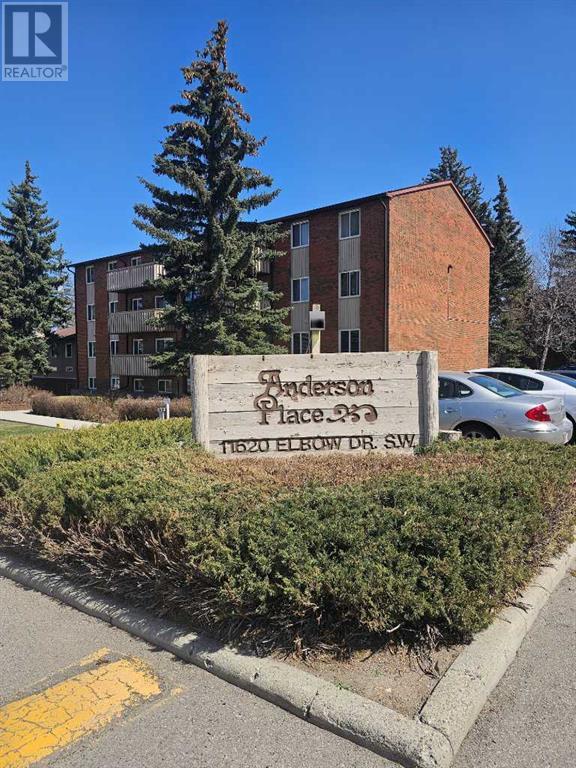
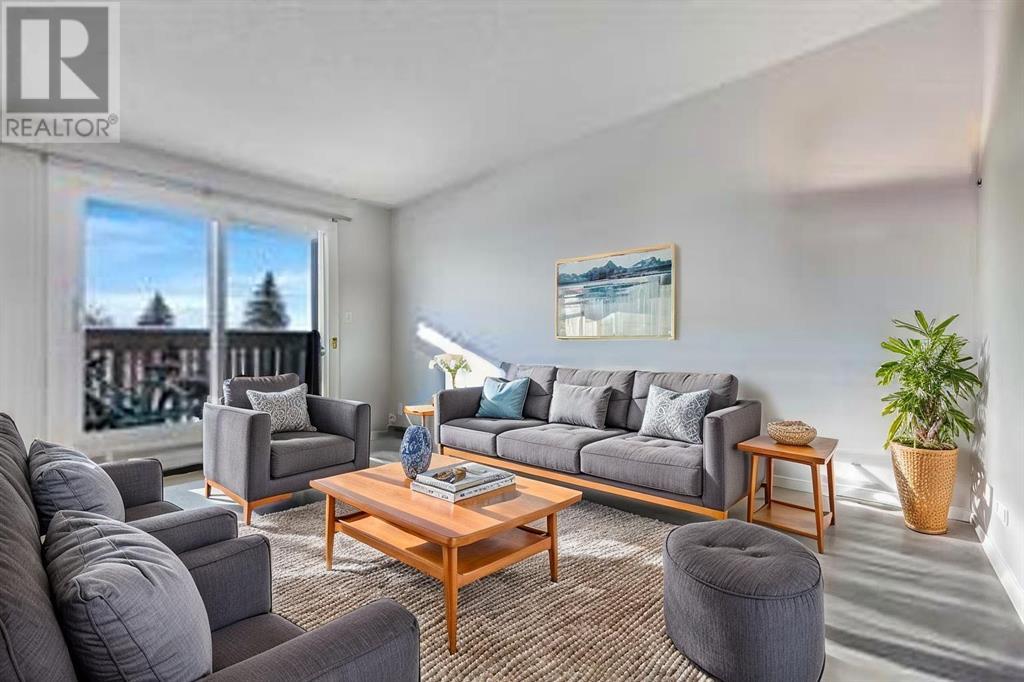
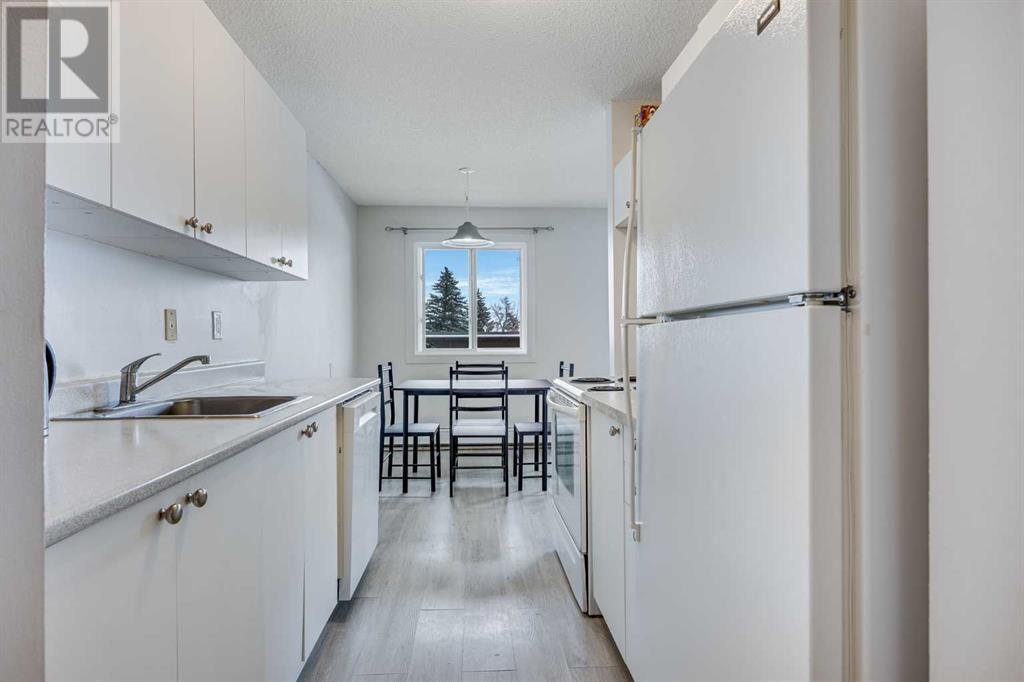
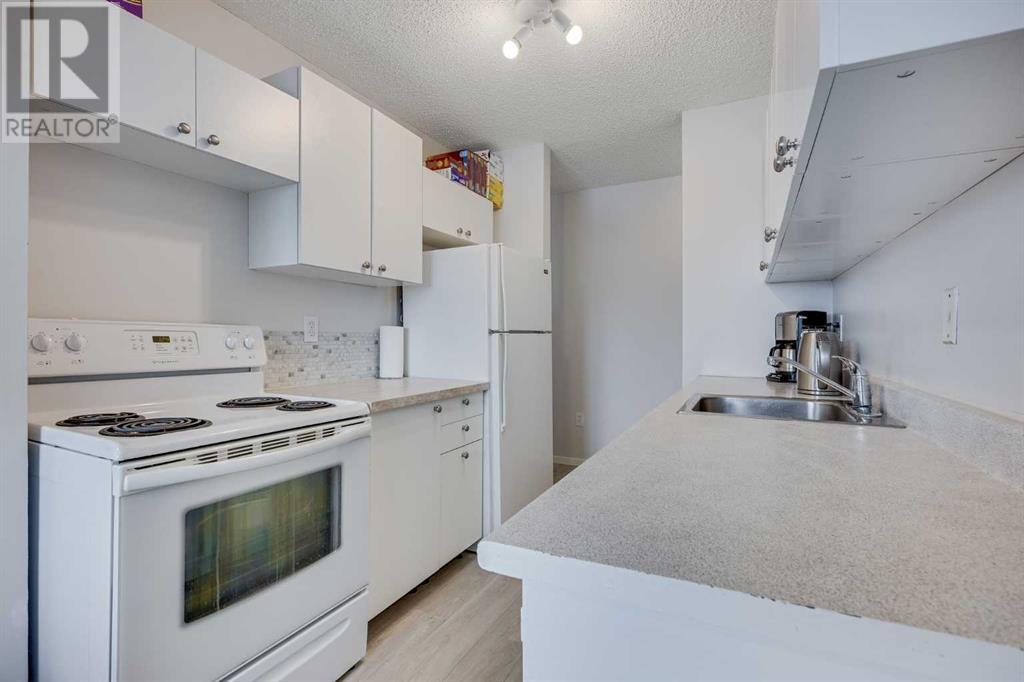
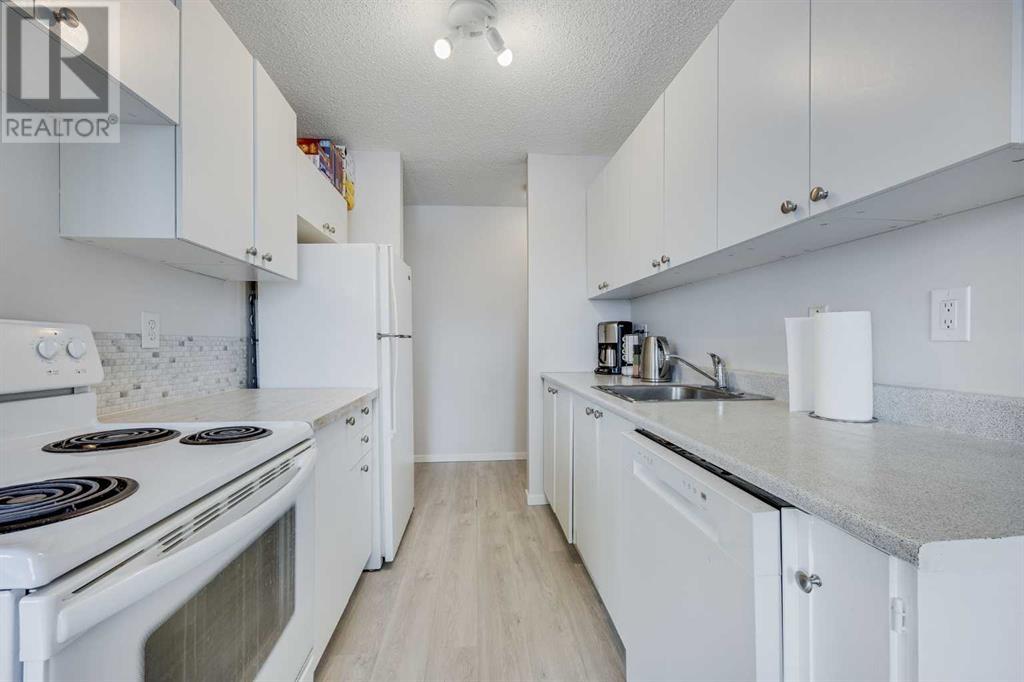
$245,000
512, 11620 Elbow Drive SW
Calgary, Alberta, Alberta, T2S2H6
MLS® Number: A2207788
Property description
Fantastic opportunity in the highly desirable community of Canyon Meadows! This bright and spacious 2-bedroom, 1-bathroom unit offers incredible value with a well-designed open-concept layout and quiet balcony.Step inside to find laminate flooring throughout, a white kitchen, and a large living room with patio doors leading to your private balcony—perfect for relaxing. The primary bedroom is generously sized, and the second bedroom offers flexibility for a guest room, home office, or additional storage. A 4-piece bathroom and convenient in-suite storage complete this unit.This well maintained and pet-friendly building offers affordable condo fees that include all utilities—electricity, heat, water, and sewer—as well as an assigned plug-in parking stall. Plenty of visitor parking is available for your guests.Prime Location! Walking distance to three schools, Anderson LRT Station, Southcentre Mall, and Avenida Shopping/Market, minutes to Fish Creek Provincial Park for outdoor enthusiasts, easy access to Anderson Road, Deerfoot Trail, Macleod Trail, and all amenities. Don’t miss out on this incredible opportunity—book your private showing today!
Building information
Type
*****
Appliances
*****
Architectural Style
*****
Constructed Date
*****
Construction Material
*****
Construction Style Attachment
*****
Cooling Type
*****
Exterior Finish
*****
Flooring Type
*****
Half Bath Total
*****
Heating Type
*****
Size Interior
*****
Stories Total
*****
Total Finished Area
*****
Land information
Amenities
*****
Size Total
*****
Rooms
Main level
Storage
*****
4pc Bathroom
*****
Primary Bedroom
*****
Bedroom
*****
Dining room
*****
Kitchen
*****
Living room
*****
Courtesy of Greater Property Group
Book a Showing for this property
Please note that filling out this form you'll be registered and your phone number without the +1 part will be used as a password.
