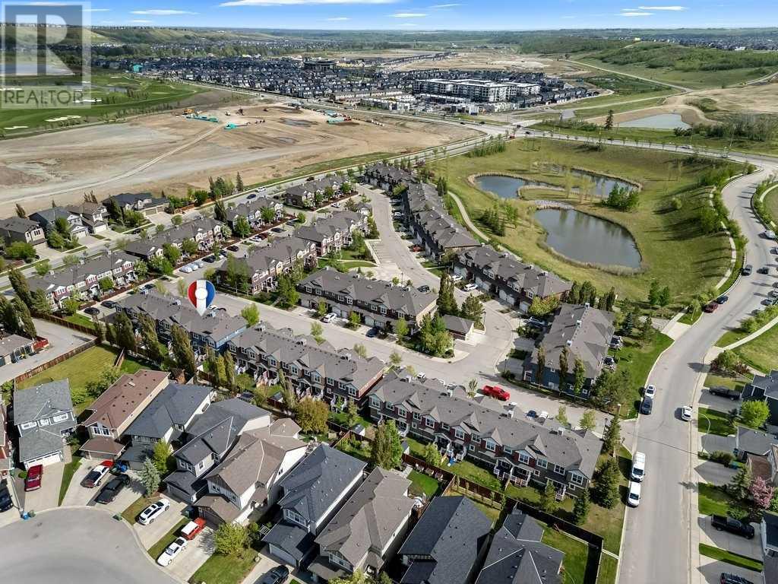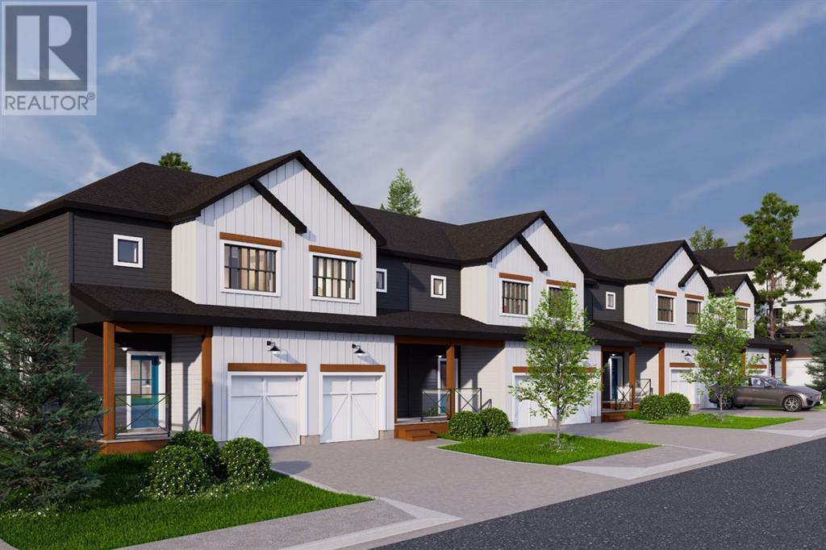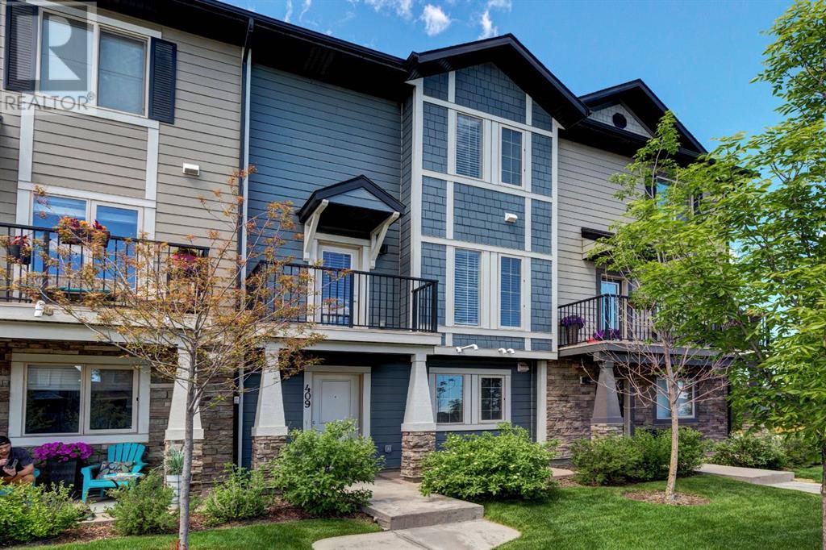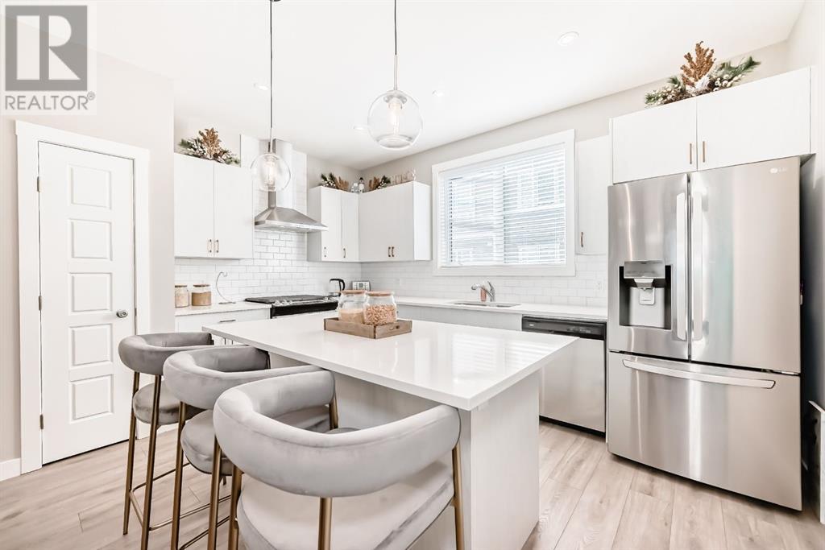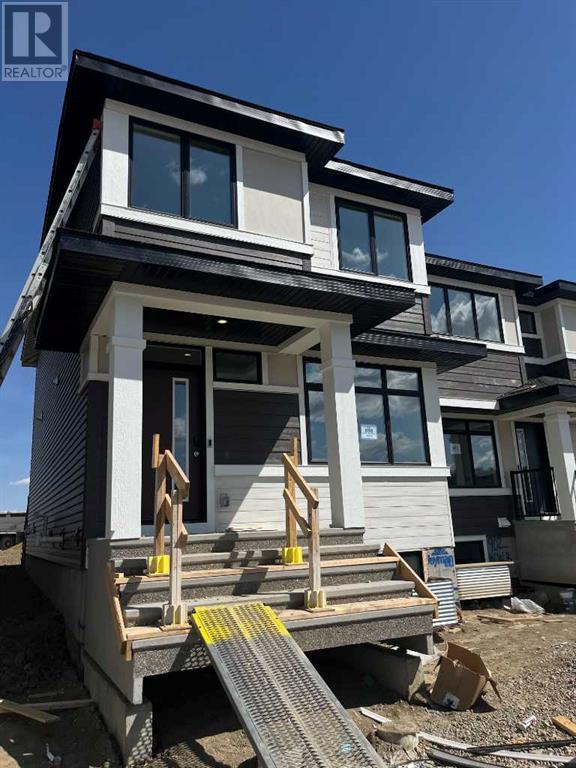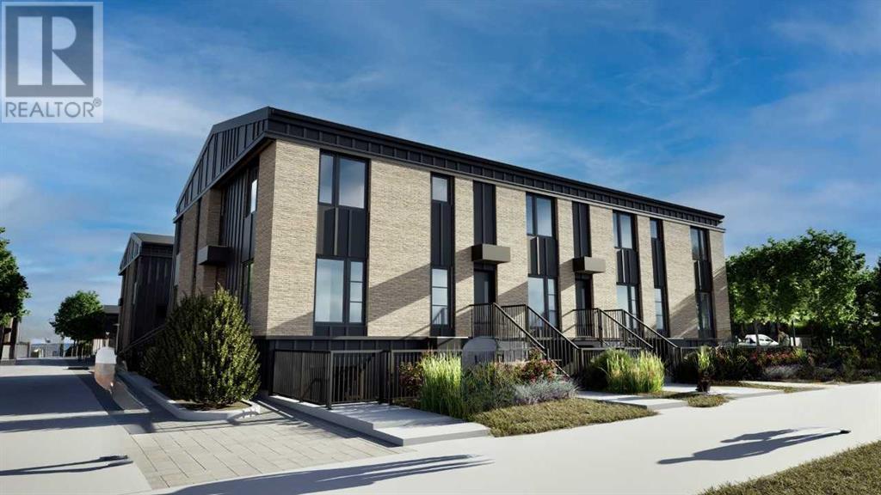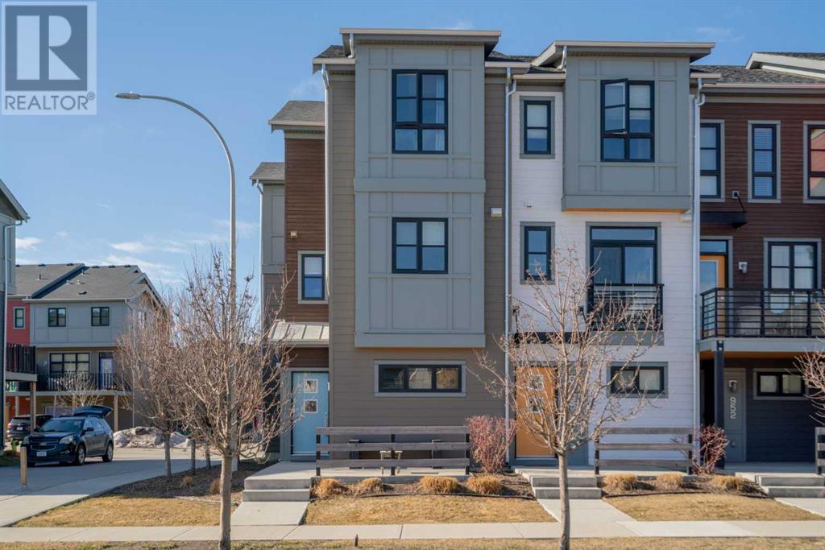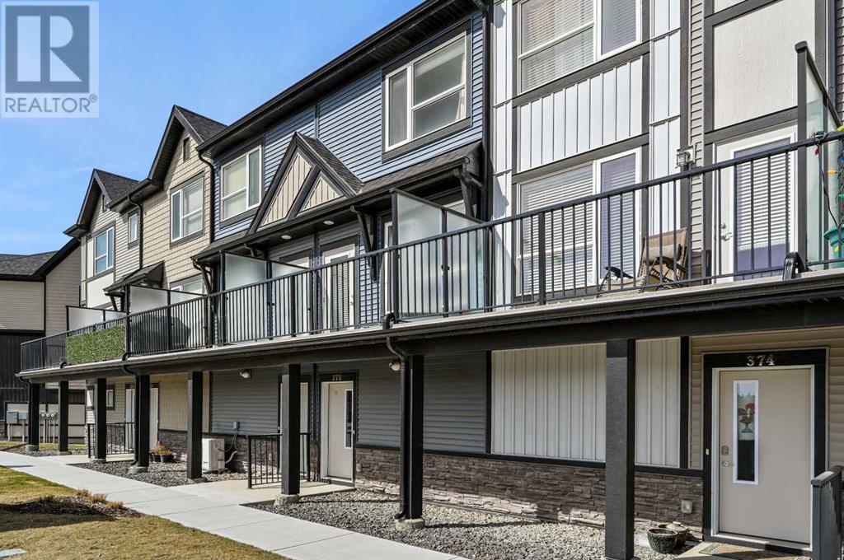Free account required
Unlock the full potential of your property search with a free account! Here's what you'll gain immediate access to:
- Exclusive Access to Every Listing
- Personalized Search Experience
- Favorite Properties at Your Fingertips
- Stay Ahead with Email Alerts

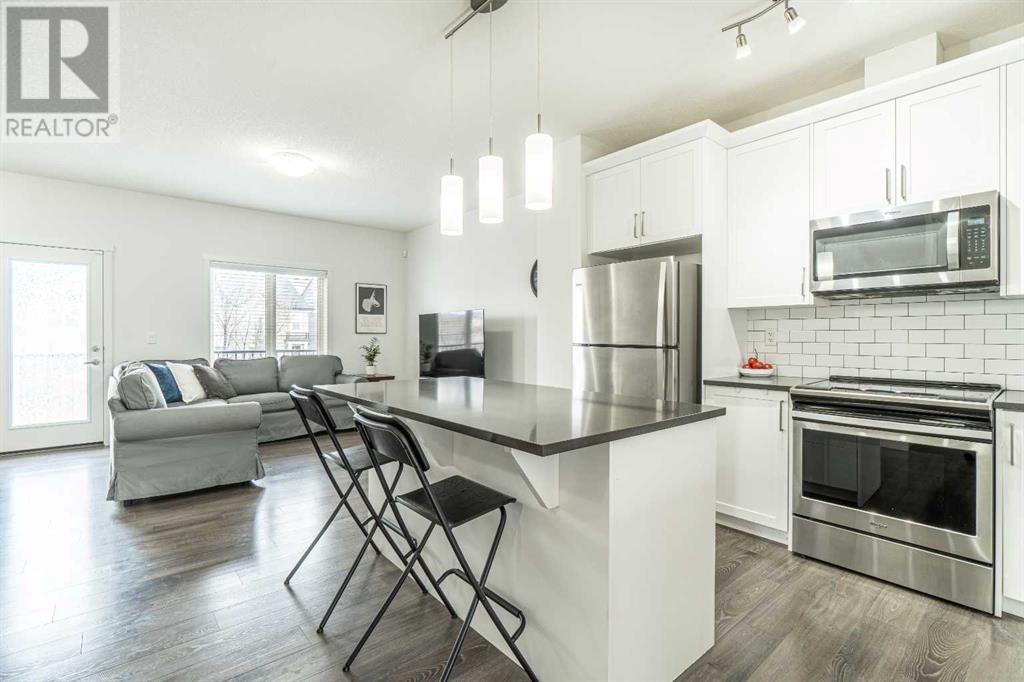

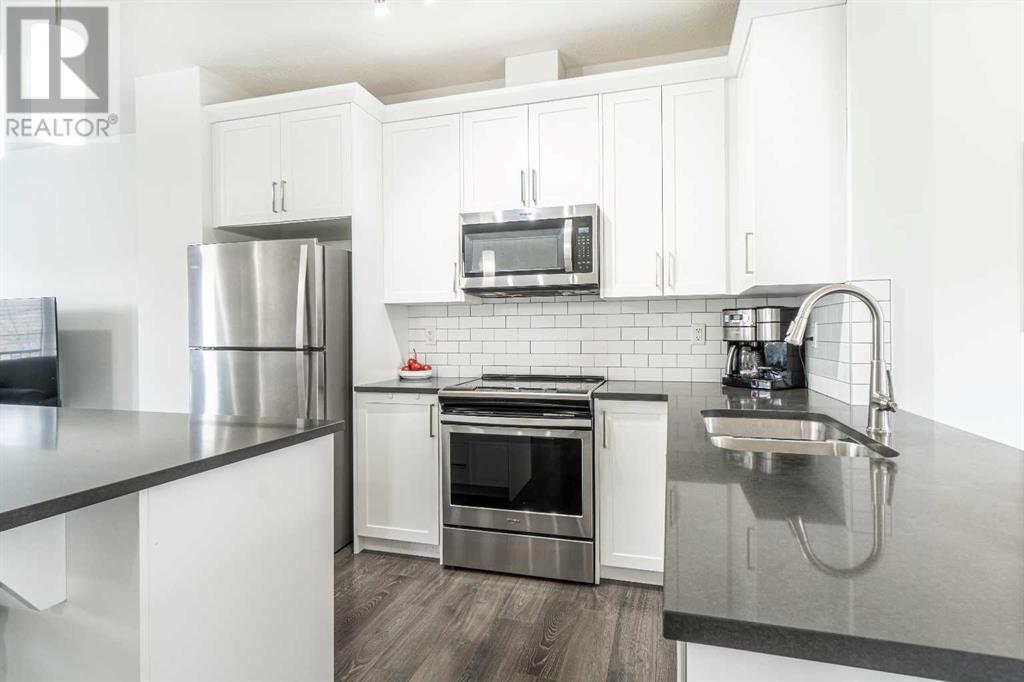
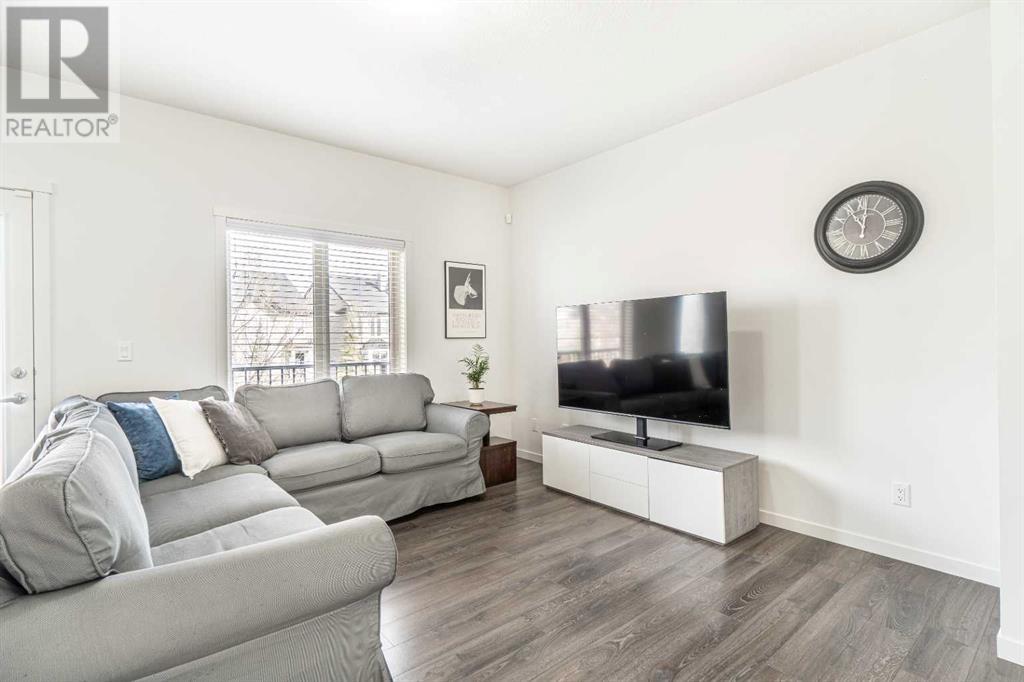
$474,900
411 Legacy Village Way SE
Calgary, Alberta, Alberta, T2X3Z3
MLS® Number: A2208056
Property description
** Please click "Videos" for 3D tour ** Welcome to a one owner townhouse, close to all schools & all the great amenities in very desirable Legacy! Amazing features include: 3 bedrooms, 2.5 bathrooms, 1668 sq ft, 2 decks/balconies (1 BBQ gas line), insulated/drywalled double attached garage, den on entry floor (could be a 4th bedroom), granite countertops throughout, upgraded SS appliances, main floor laundry, en suite bathroom, 9ft ceilings and much more! Location is 10 out of 10 - south views off your back deck, lots of additional parking right out front your unit (and visitor parking in the complex), bus stop close by, all amenities & schools within walking distance and very easy access to Stoney Trail/MacLeod Trail/Deerfoot Trail! Pride in ownership and move-in ready! Measurements - Entry level - 241 sq ft, 2nd floor - 703 sq ft, 3rd floor - 724 sq ft. LOW LOW CONDO FEE - $370.81.
Building information
Type
*****
Appliances
*****
Basement Type
*****
Constructed Date
*****
Construction Material
*****
Construction Style Attachment
*****
Cooling Type
*****
Exterior Finish
*****
Flooring Type
*****
Foundation Type
*****
Half Bath Total
*****
Heating Fuel
*****
Heating Type
*****
Size Interior
*****
Stories Total
*****
Total Finished Area
*****
Land information
Amenities
*****
Fence Type
*****
Landscape Features
*****
Size Depth
*****
Size Frontage
*****
Size Irregular
*****
Size Total
*****
Rooms
Lower level
Office
*****
Third level
4pc Bathroom
*****
Bedroom
*****
Bedroom
*****
4pc Bathroom
*****
Primary Bedroom
*****
Second level
2pc Bathroom
*****
Laundry room
*****
Dining room
*****
Kitchen
*****
Living room
*****
Courtesy of RE/MAX Landan Real Estate
Book a Showing for this property
Please note that filling out this form you'll be registered and your phone number without the +1 part will be used as a password.
