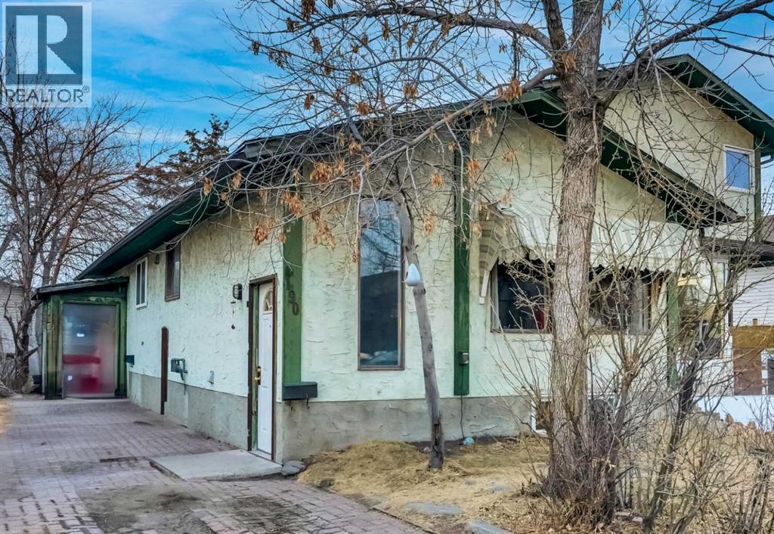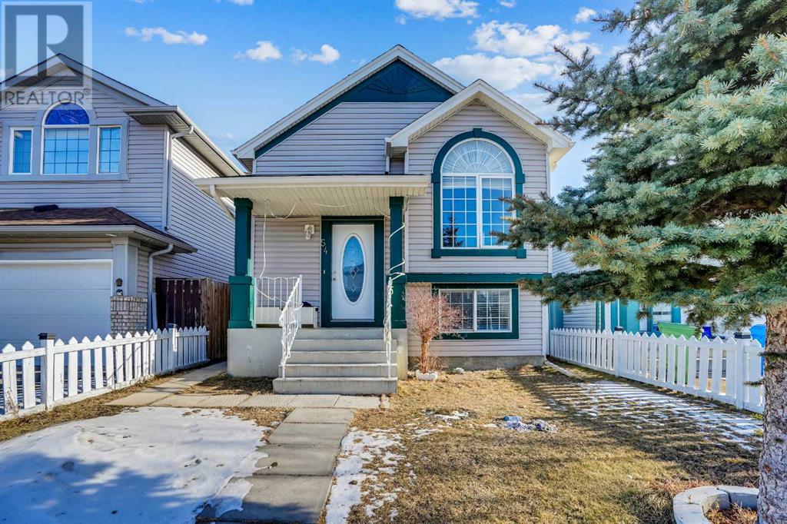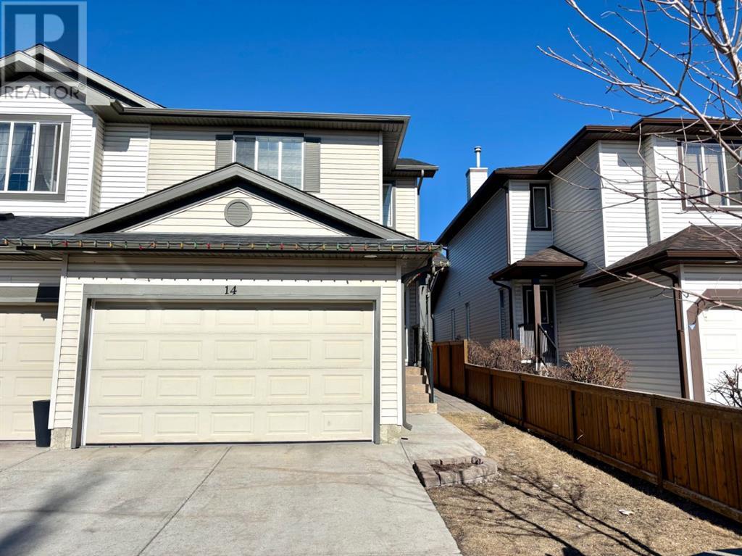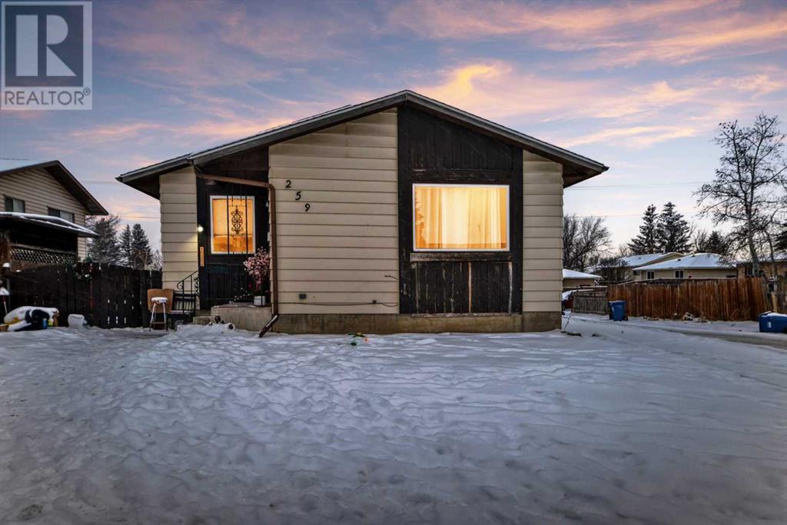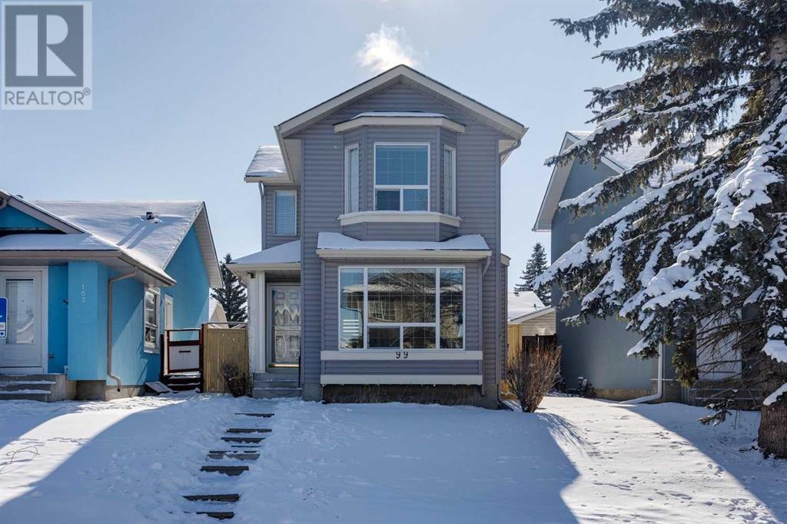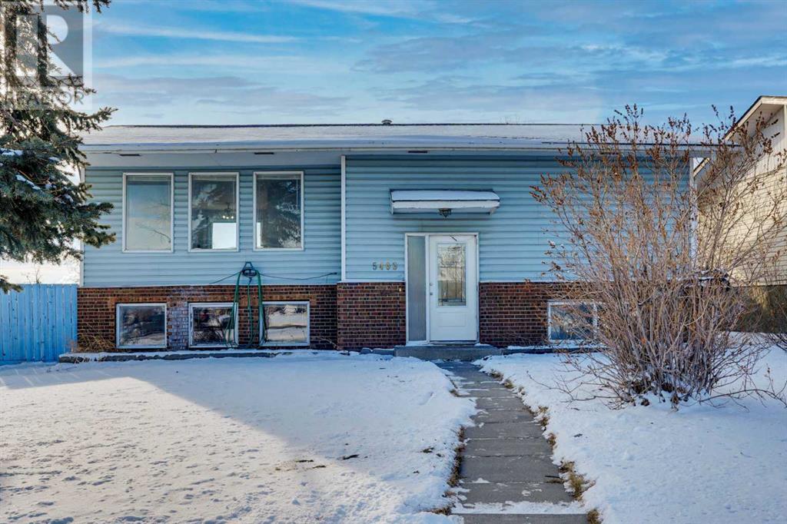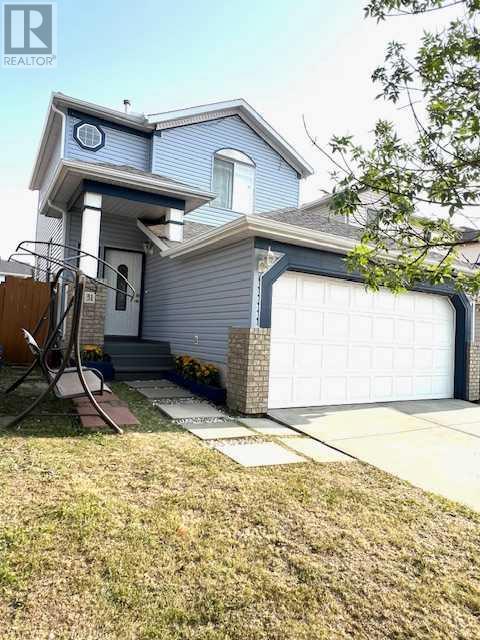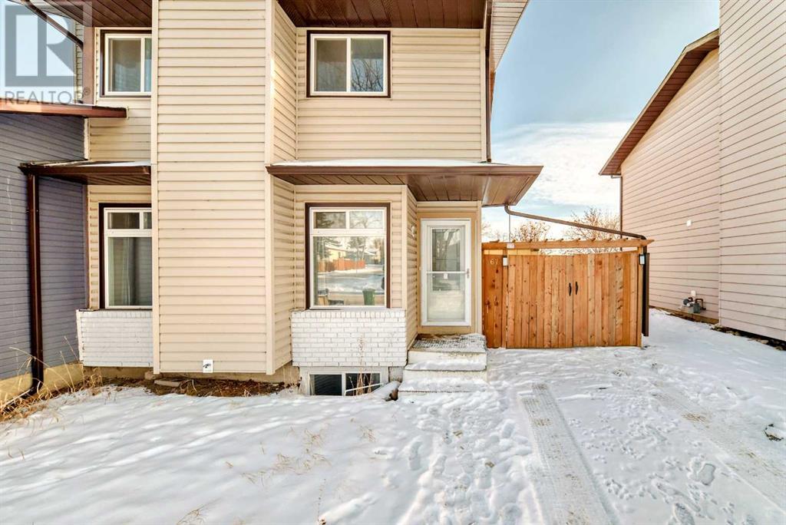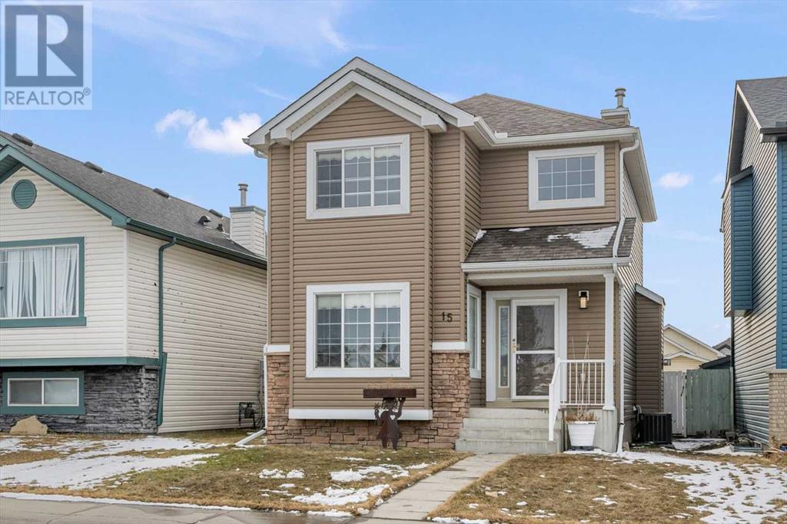Free account required
Unlock the full potential of your property search with a free account! Here's what you'll gain immediate access to:
- Exclusive Access to Every Listing
- Personalized Search Experience
- Favorite Properties at Your Fingertips
- Stay Ahead with Email Alerts
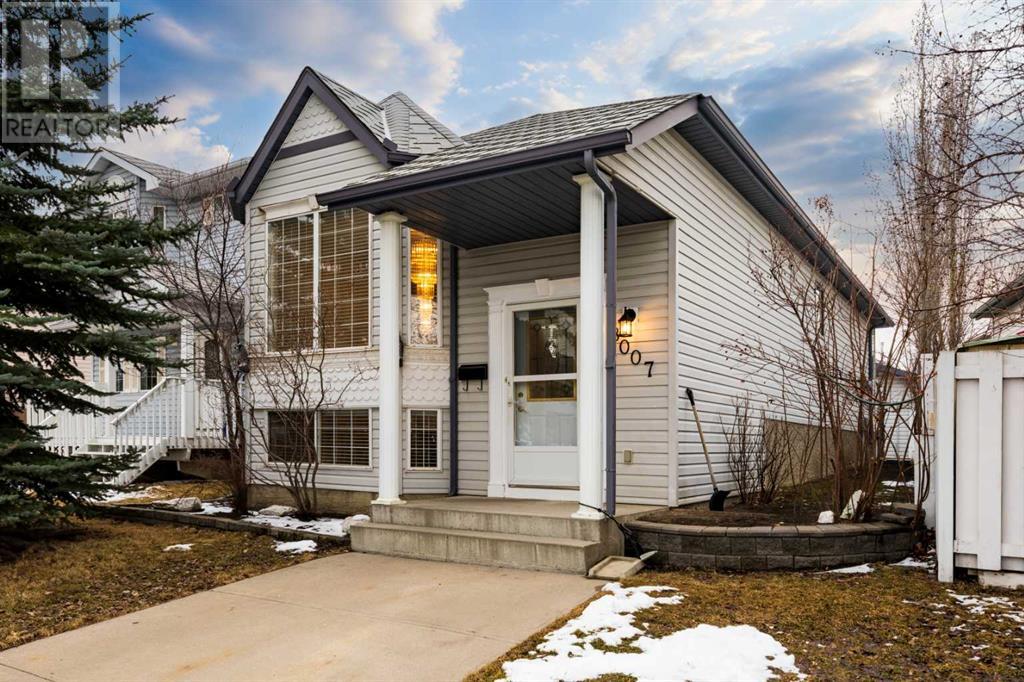
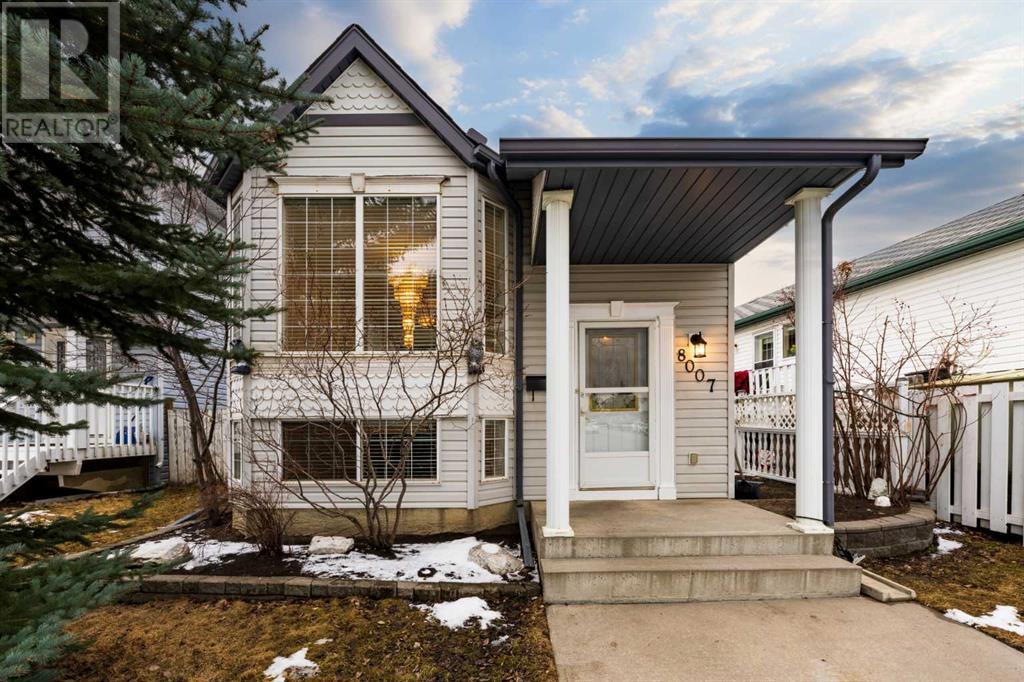
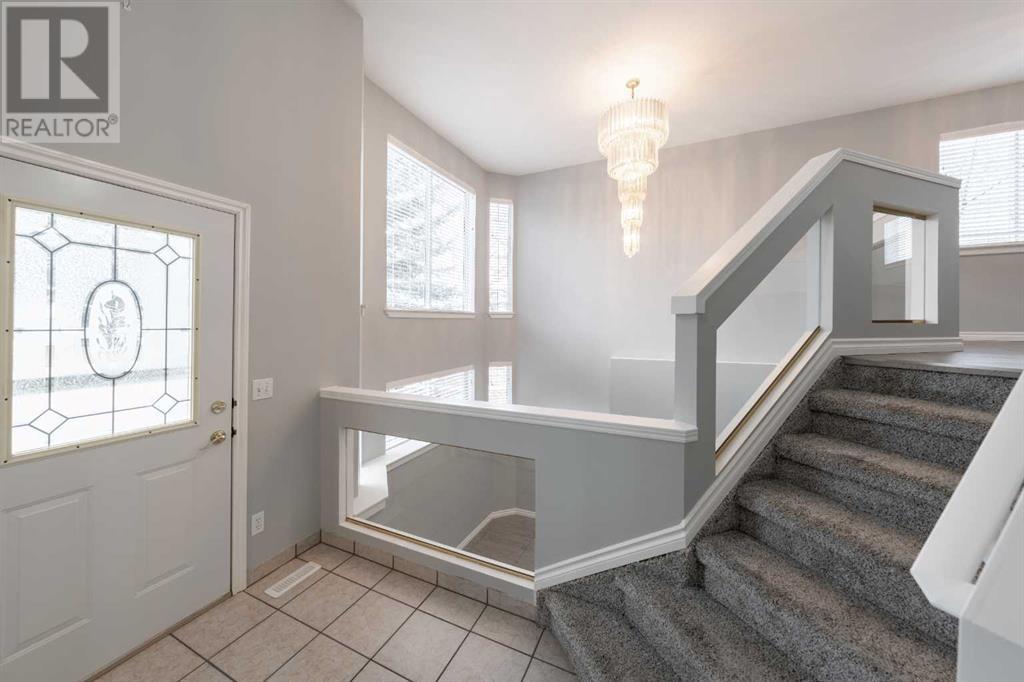
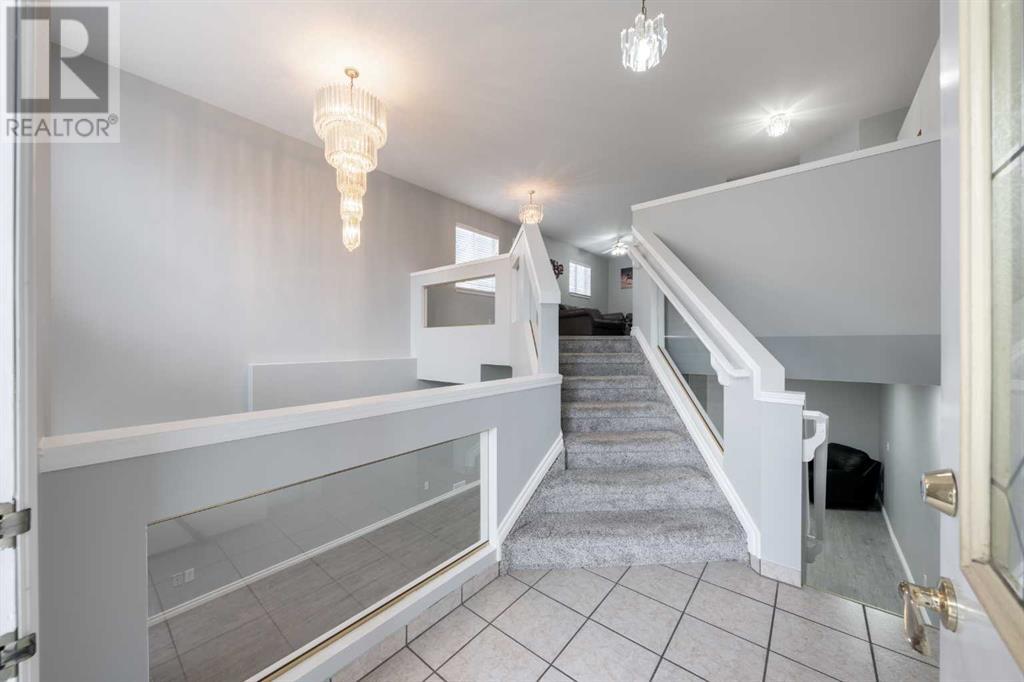
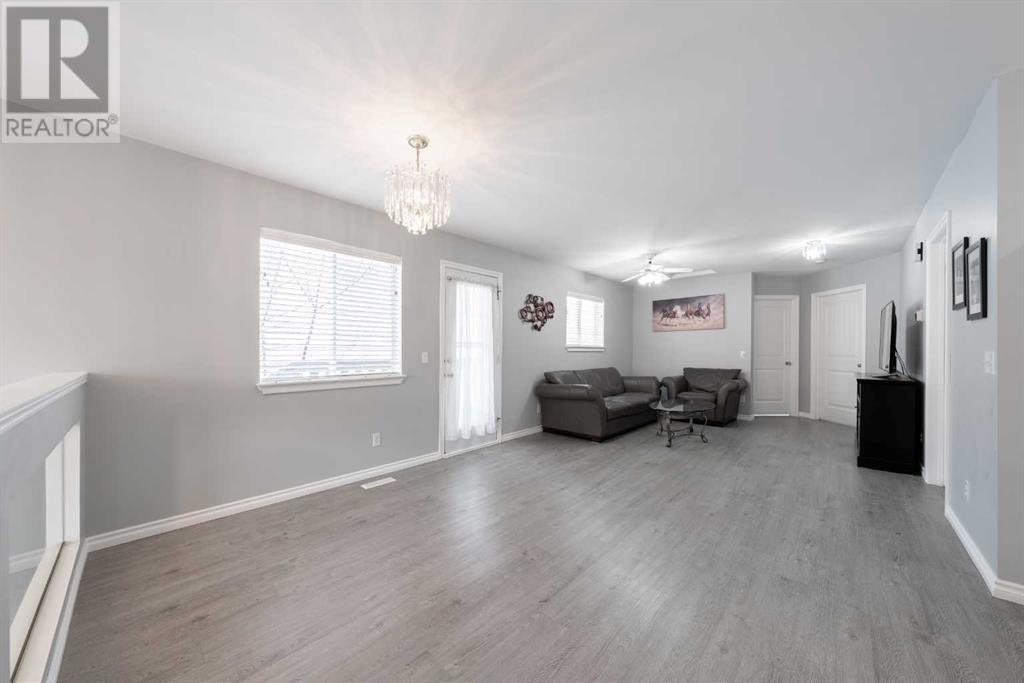
$550,000
8007 Laguna Way NE
Calgary, Alberta, Alberta, T1Y7A4
MLS® Number: A2208363
Property description
Bright, clean and loved! This lovely bi-level is located in the family friendly community of Monterey Park. Almost 1900 sq ft of developed living space with three bedrooms, two full bathrooms and an over-sized single garage. Impressive front entry foyer with glass walled stair rails siding that is open to below of the lower family room and open to the upper floor dining. Luxury vinyl plank flooring throughout. Modern color palette, updated white trim baseboards. Spacious open floor plan with the living room being open to the dining area and kitchen giving you flexibility and large living areas. The Dining Area, with a beautiful feature of glass rail open to below can accommodate a big table. Primary bedroom has a cheater door access to the main bath. Updated bathroom and a good size second bedroom complete the upper floor. Sunny and bright lower level has lots of large windows, lots of natural light. Huge family / rec room gives you options for whatever you may need, a gym space, office, and recreation room. It features a beautiful open to above area showcasing a wall of windows stretching up to the upper floor. On the outside wall of this space, there is a fireplace rough -in already in place to accommodate an addition of a gas fireplace. The second four piece bath and third bedroom complete the lower level. Great storage space as well. The sunny South backyard has a large patio, with mature trees and landscape. An oversized single garage, both wider and deep at 25’6” x 15’7” gives you extra storage space to accommodate a motorcycle or bikes. Monterey Park is a family friendly community with local elementary school, playgrounds, park space, basketball courts and more. Easy access to major road arteries of Stoney Trail, McKnight Blvd and Highway 1 (16th Ave). Close to great shopping and amenities of East Hills and Sunridge Mall. Five minute drive to the Village Square Leisure Centre with an awesome wave pool, ice arenas, and fitness facility. Welcome home! VIE W THE 3D Tour!
Building information
Type
*****
Appliances
*****
Architectural Style
*****
Basement Development
*****
Basement Type
*****
Constructed Date
*****
Construction Material
*****
Construction Style Attachment
*****
Cooling Type
*****
Exterior Finish
*****
Flooring Type
*****
Foundation Type
*****
Half Bath Total
*****
Heating Type
*****
Size Interior
*****
Stories Total
*****
Total Finished Area
*****
Land information
Amenities
*****
Fence Type
*****
Landscape Features
*****
Size Depth
*****
Size Frontage
*****
Size Irregular
*****
Size Total
*****
Rooms
Main level
4pc Bathroom
*****
Bedroom
*****
Primary Bedroom
*****
Living room
*****
Dining room
*****
Pantry
*****
Kitchen
*****
Lower level
Furnace
*****
4pc Bathroom
*****
Bedroom
*****
Recreational, Games room
*****
Foyer
*****
Main level
4pc Bathroom
*****
Bedroom
*****
Primary Bedroom
*****
Living room
*****
Dining room
*****
Pantry
*****
Kitchen
*****
Lower level
Furnace
*****
4pc Bathroom
*****
Bedroom
*****
Recreational, Games room
*****
Foyer
*****
Main level
4pc Bathroom
*****
Bedroom
*****
Primary Bedroom
*****
Living room
*****
Dining room
*****
Pantry
*****
Kitchen
*****
Lower level
Furnace
*****
4pc Bathroom
*****
Bedroom
*****
Recreational, Games room
*****
Foyer
*****
Courtesy of Century 21 Bamber Realty LTD.
Book a Showing for this property
Please note that filling out this form you'll be registered and your phone number without the +1 part will be used as a password.
