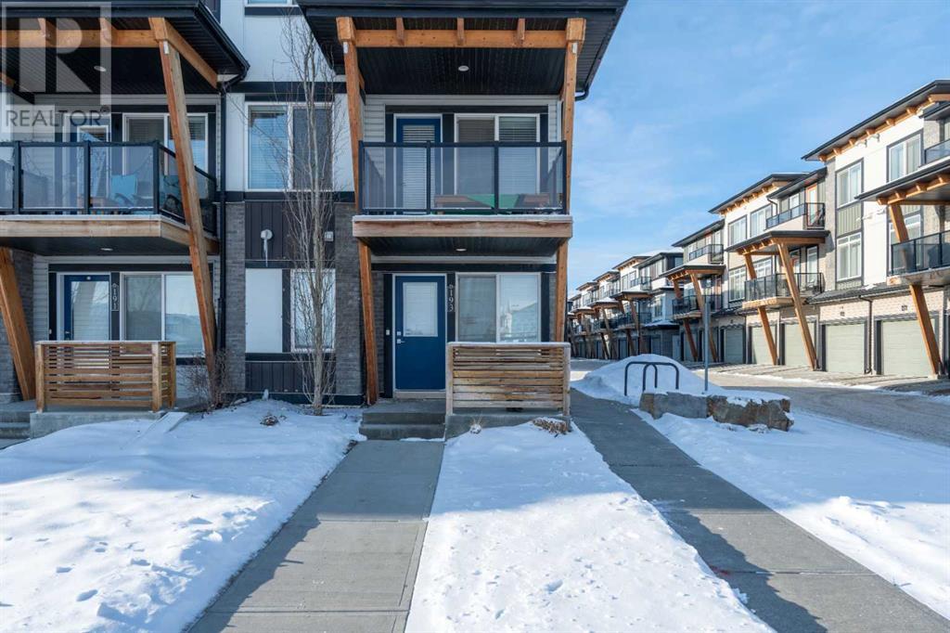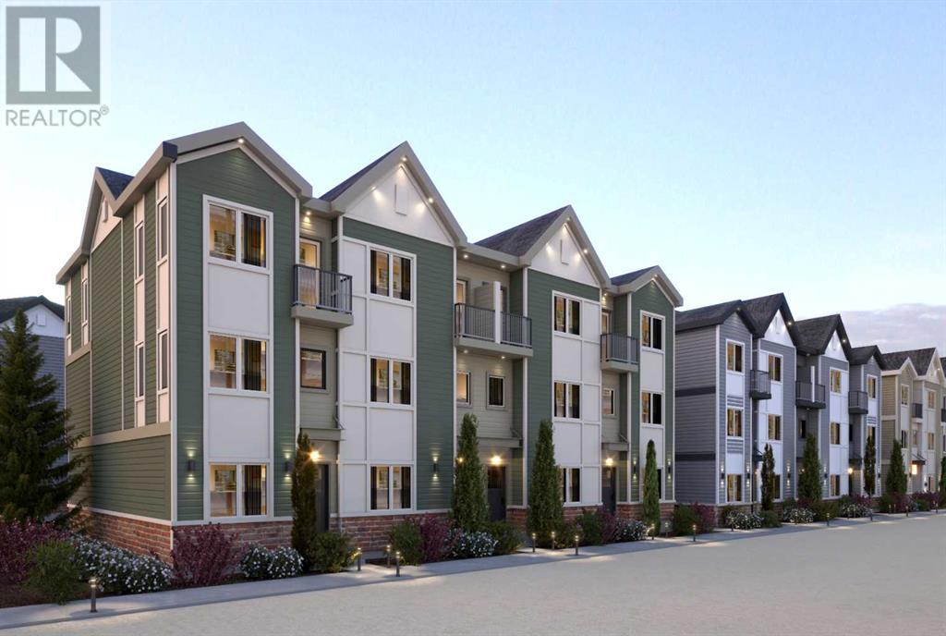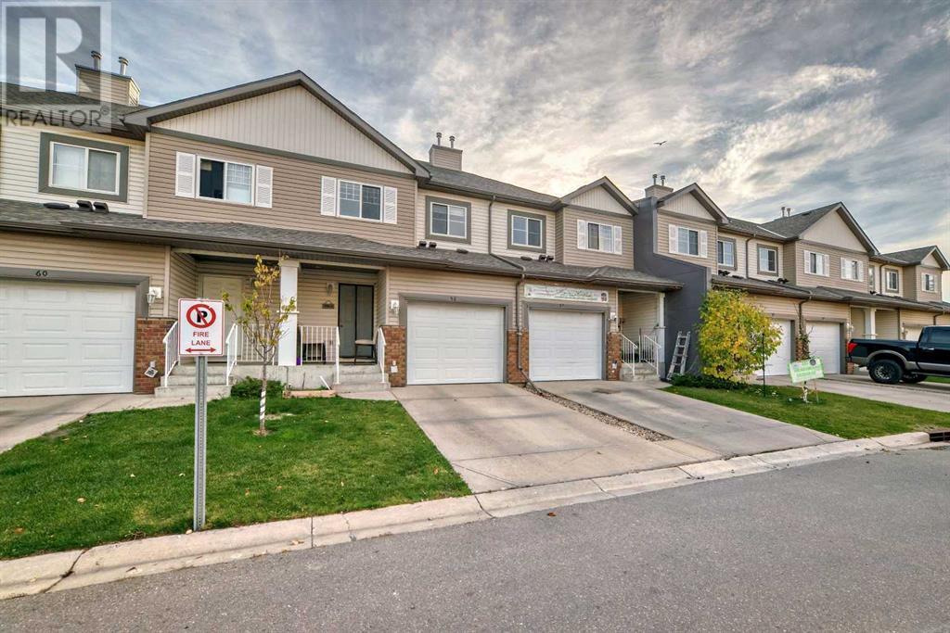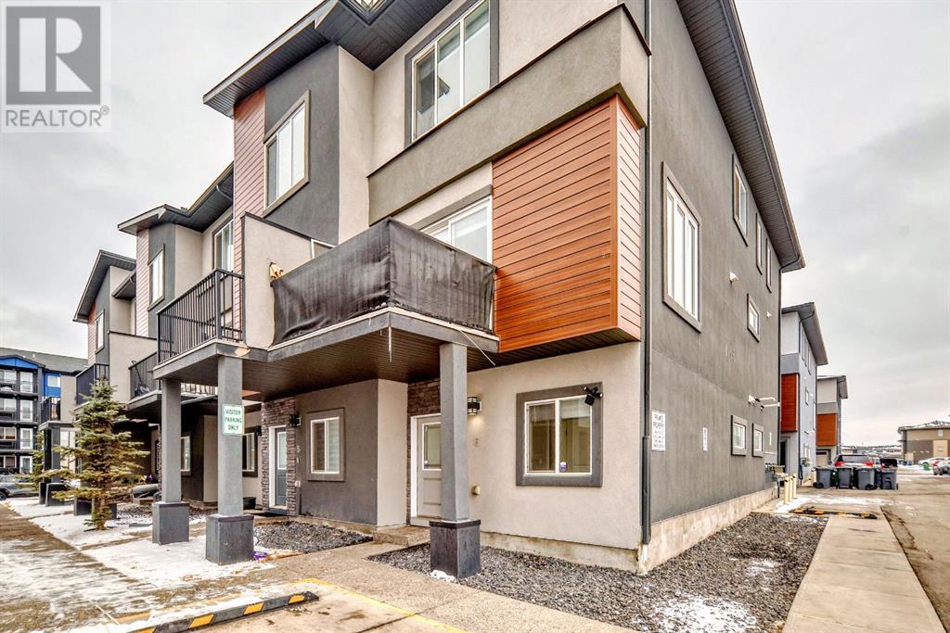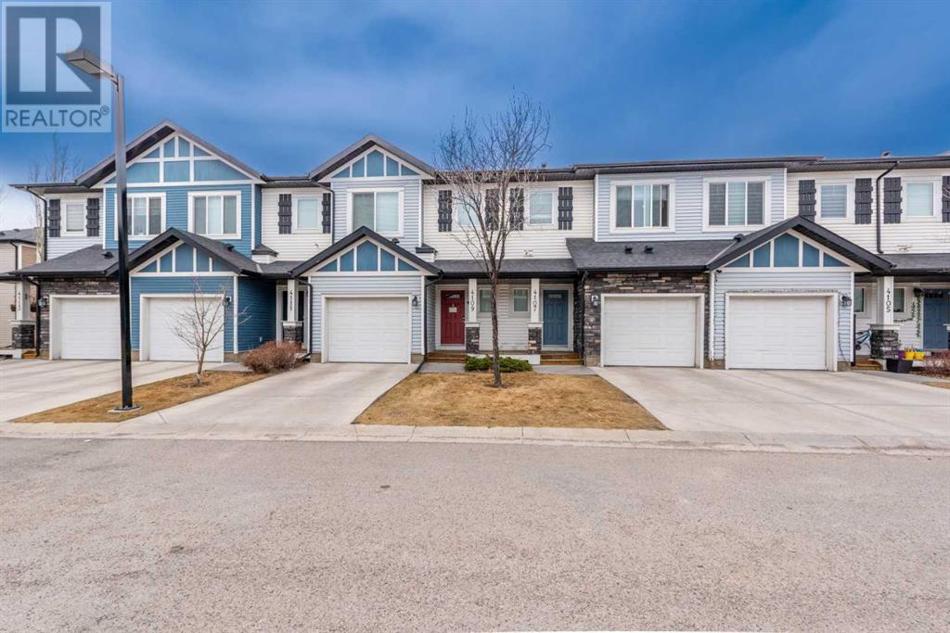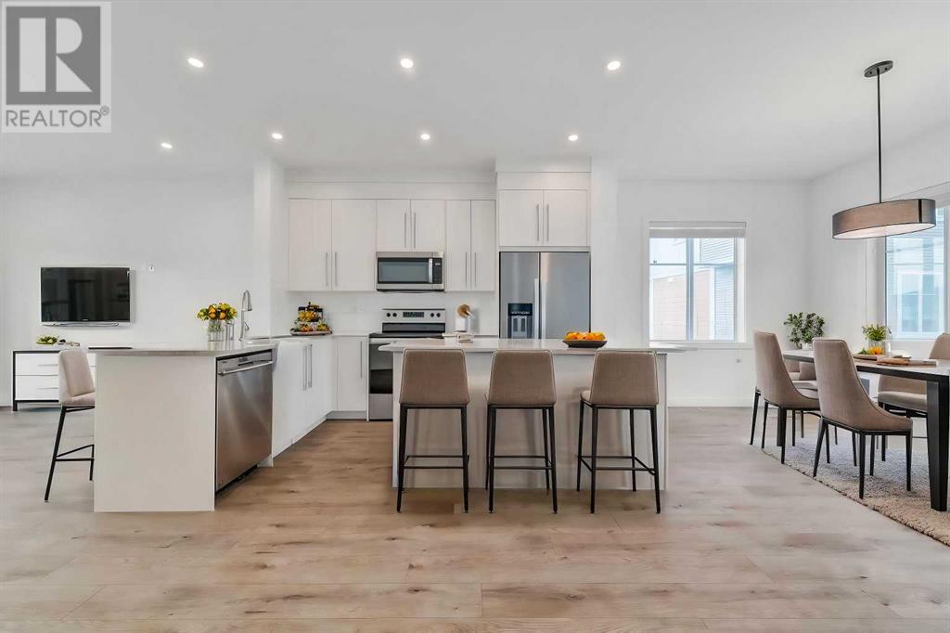Free account required
Unlock the full potential of your property search with a free account! Here's what you'll gain immediate access to:
- Exclusive Access to Every Listing
- Personalized Search Experience
- Favorite Properties at Your Fingertips
- Stay Ahead with Email Alerts
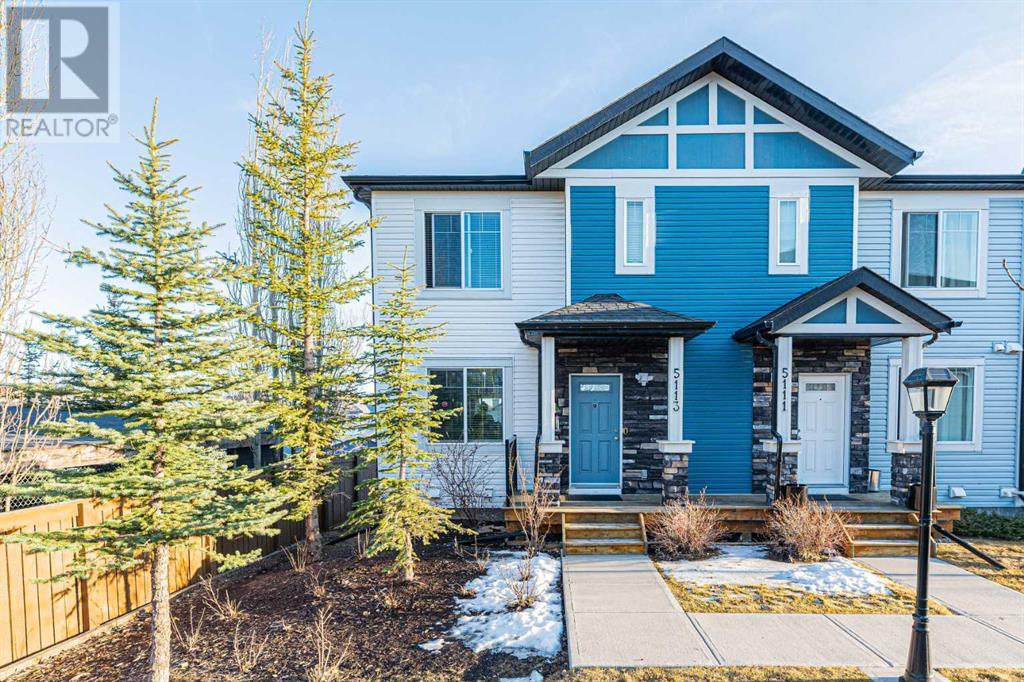
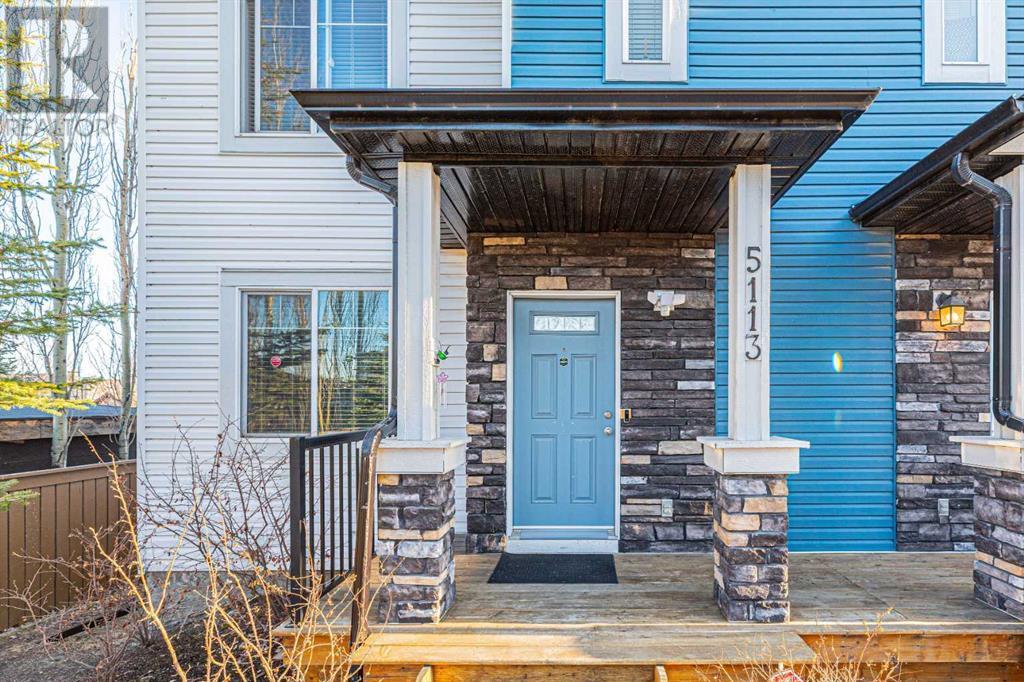
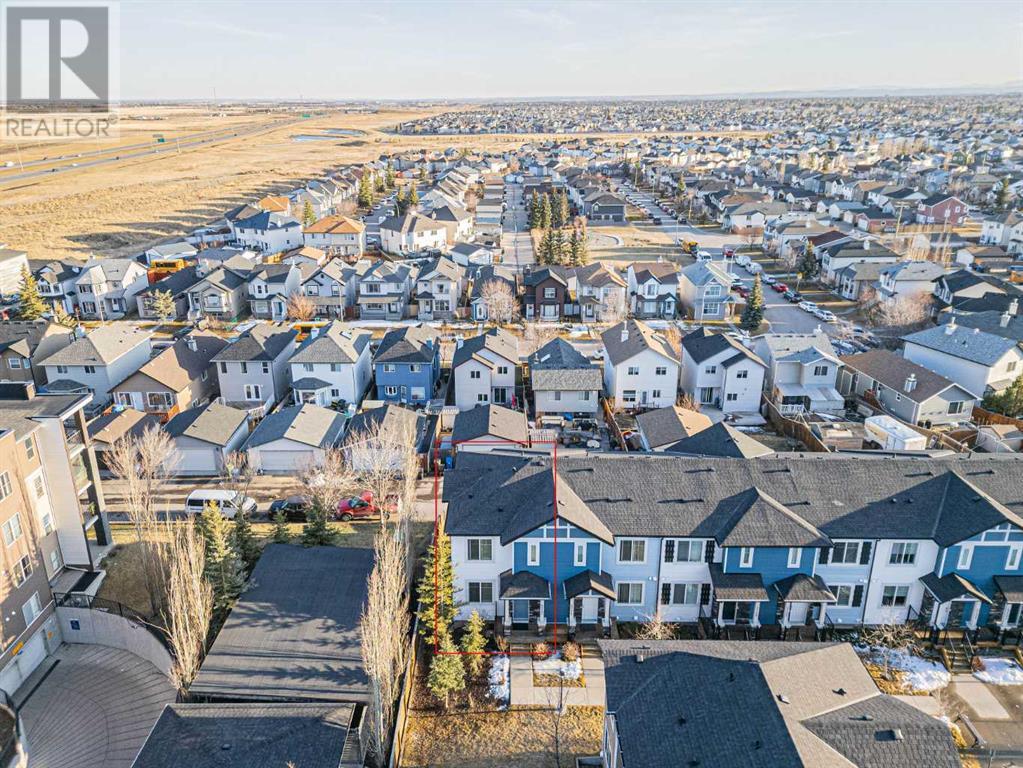
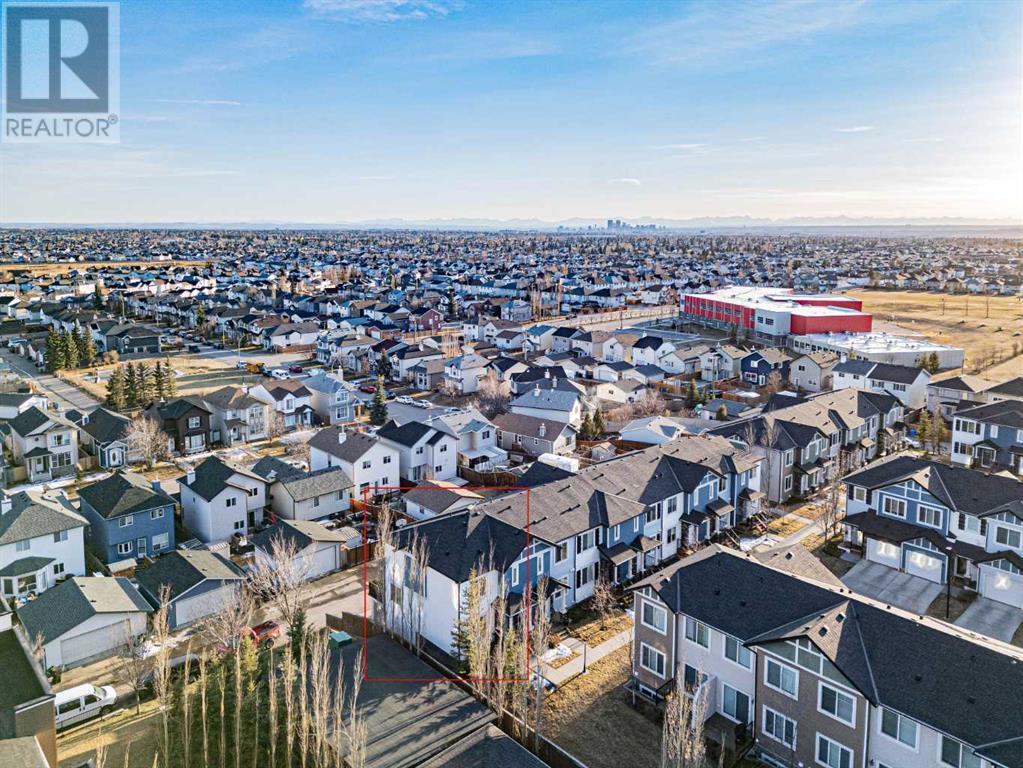
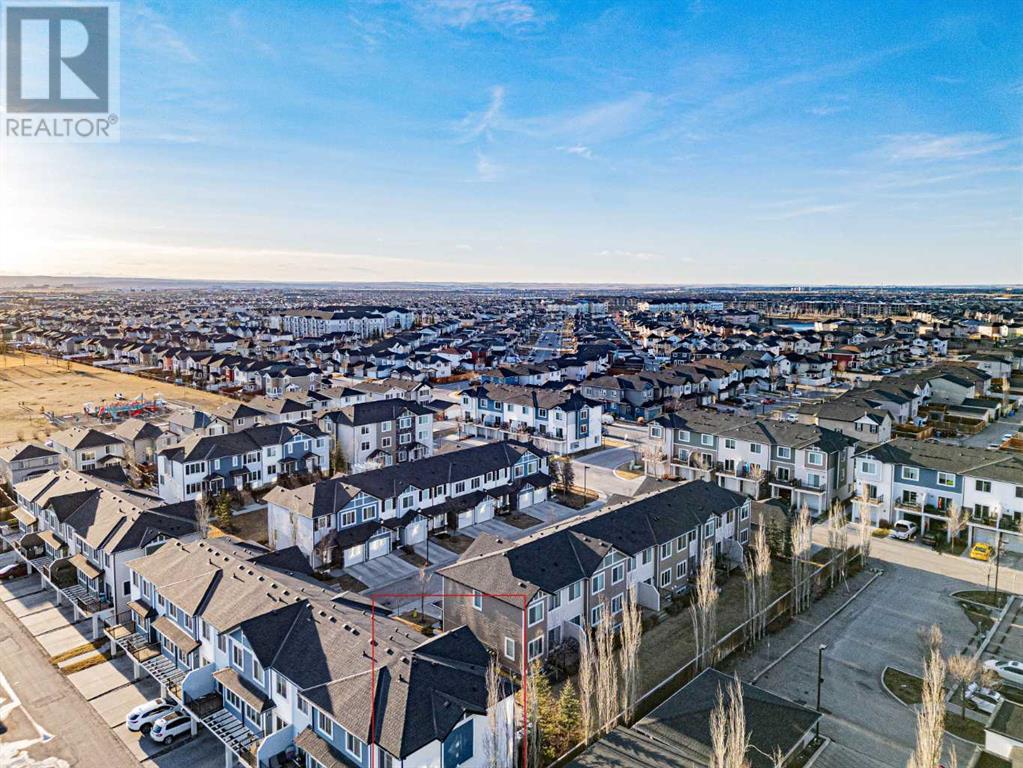
$474,900
5113, 333 Taralake Way NE
Calgary, Alberta, Alberta, T3J0R5
MLS® Number: A2209279
Property description
This spacious and extra-clean end-unit townhouse is in a prime location, featuring 3 bedrooms and 4 bathrooms. It includes a double attached garage, 9-foot knockdown ceilings, and is conveniently close to schools, transit services, playgrounds, the Genesis Centre, and highways. You’ll find a welcoming entry on the main level with a bright living room, a large designer kitchen with granite countertops, upgraded stainless steel appliances, and full-height upper cabinets. The kitchen opens into a sunny dining room that leads to a balcony, perfect for summer barbecues. There is also a 2-piece bathroom on this floor. Upstairs, the master bedroom includes a 4-piece ensuite bathroom, while the other two bedrooms share a common bathroom. Additionally, a laundry room is located on the upper floor for added convenience with upgraded washer & Dryer.The basement is partially finished and has a two-piece bathroom, and the attached double-car garage provides plenty of storage space.This property won’t last long, so schedule a viewing with your realtor today!
Building information
Type
*****
Appliances
*****
Basement Development
*****
Basement Type
*****
Constructed Date
*****
Construction Material
*****
Construction Style Attachment
*****
Cooling Type
*****
Exterior Finish
*****
Flooring Type
*****
Foundation Type
*****
Half Bath Total
*****
Heating Type
*****
Size Interior
*****
Stories Total
*****
Total Finished Area
*****
Land information
Amenities
*****
Fence Type
*****
Size Depth
*****
Size Frontage
*****
Size Irregular
*****
Size Total
*****
Rooms
Upper Level
4pc Bathroom
*****
4pc Bathroom
*****
Bedroom
*****
Bedroom
*****
Primary Bedroom
*****
Main level
2pc Bathroom
*****
Dining room
*****
Kitchen
*****
Living room
*****
Basement
2pc Bathroom
*****
Upper Level
4pc Bathroom
*****
4pc Bathroom
*****
Bedroom
*****
Bedroom
*****
Primary Bedroom
*****
Main level
2pc Bathroom
*****
Dining room
*****
Kitchen
*****
Living room
*****
Basement
2pc Bathroom
*****
Upper Level
4pc Bathroom
*****
4pc Bathroom
*****
Bedroom
*****
Bedroom
*****
Primary Bedroom
*****
Main level
2pc Bathroom
*****
Dining room
*****
Kitchen
*****
Living room
*****
Basement
2pc Bathroom
*****
Courtesy of RE/MAX Real Estate (Central)
Book a Showing for this property
Please note that filling out this form you'll be registered and your phone number without the +1 part will be used as a password.
