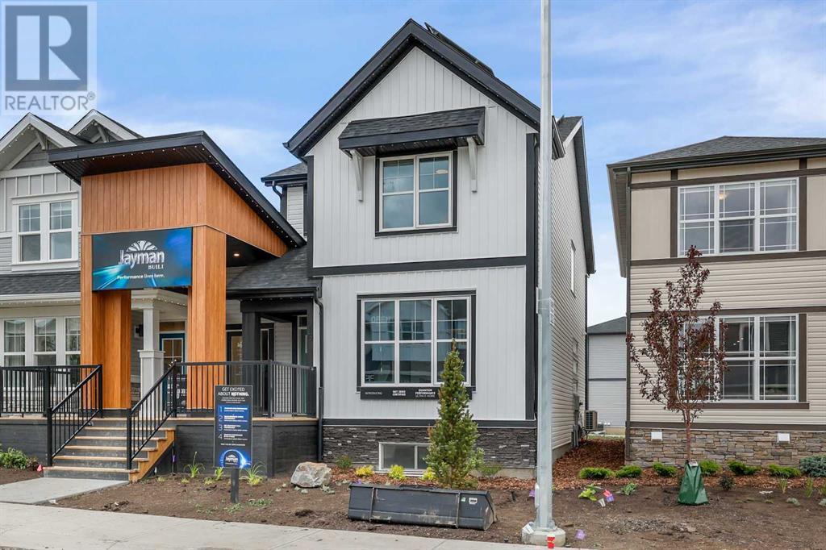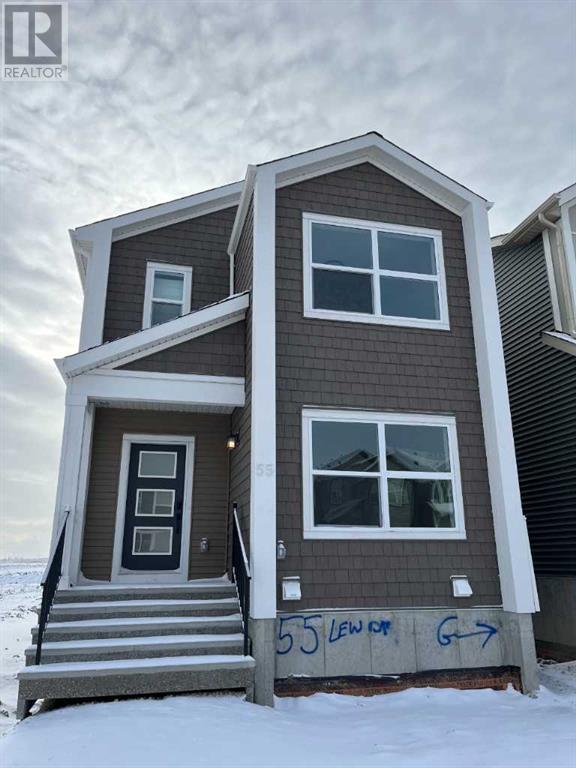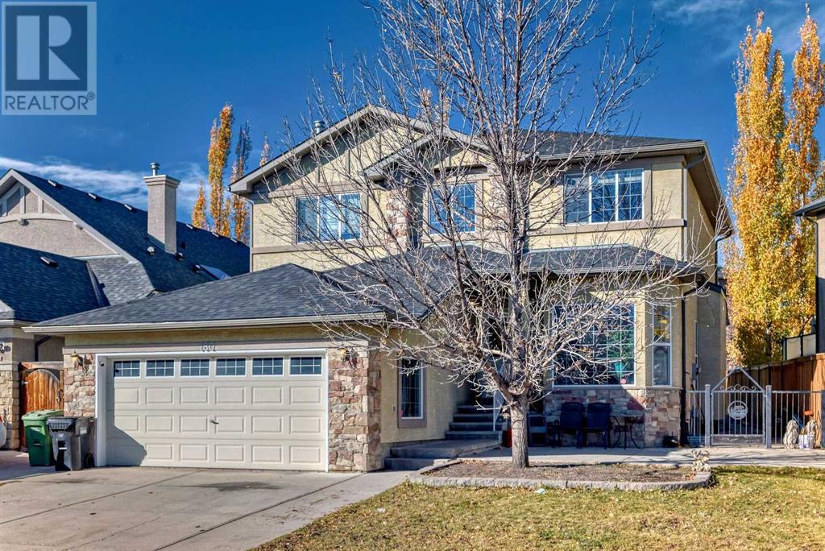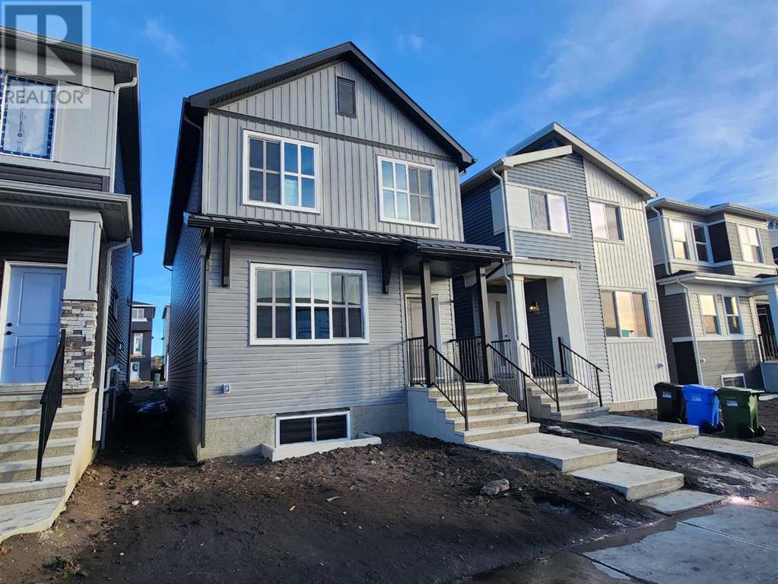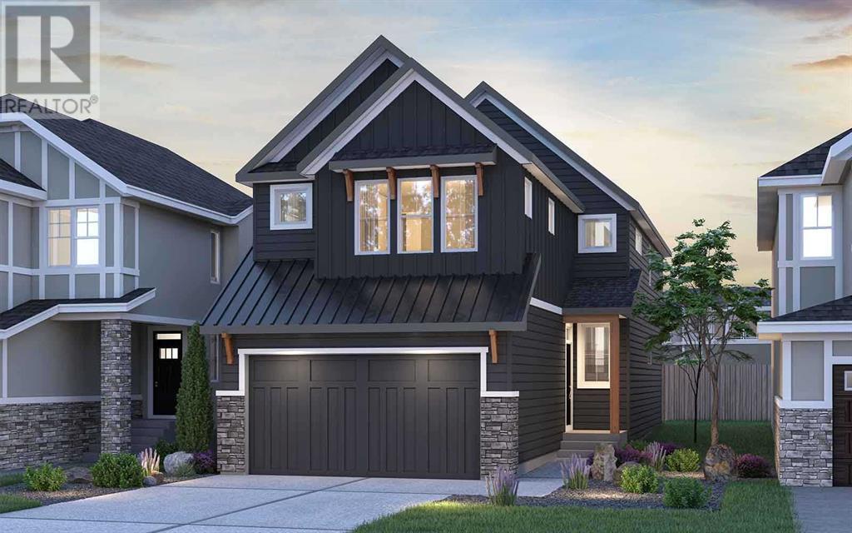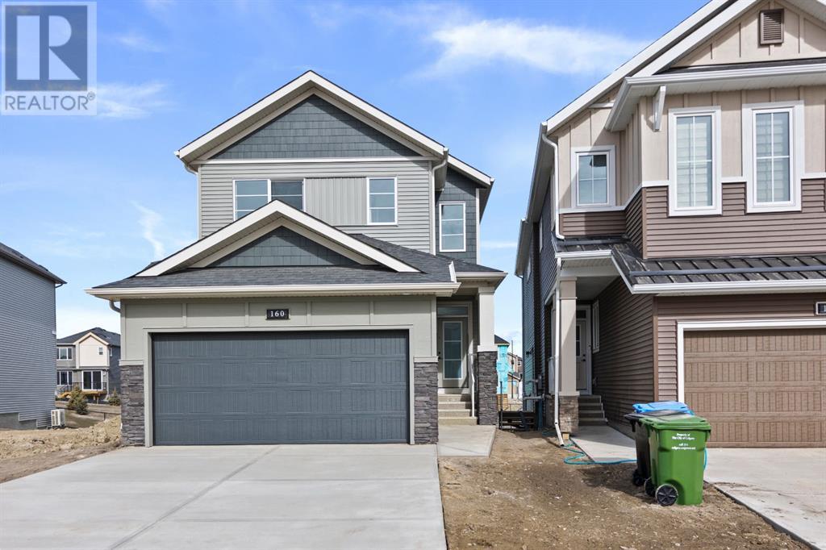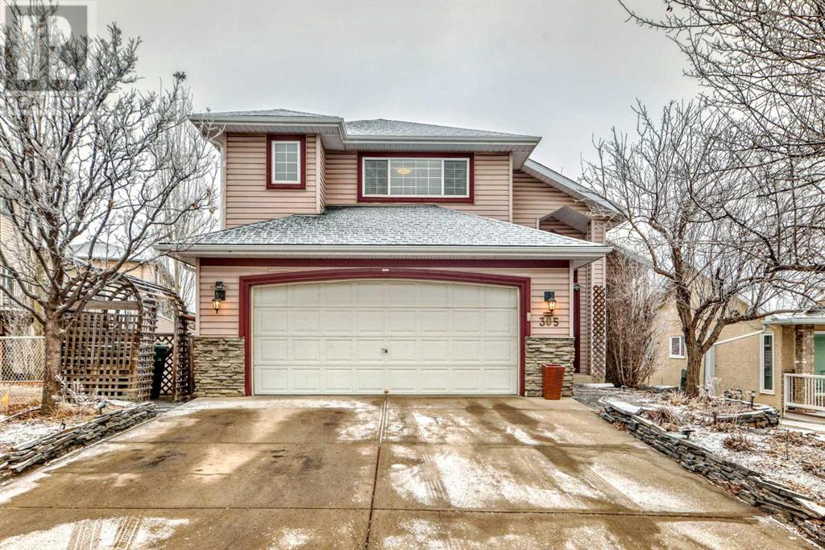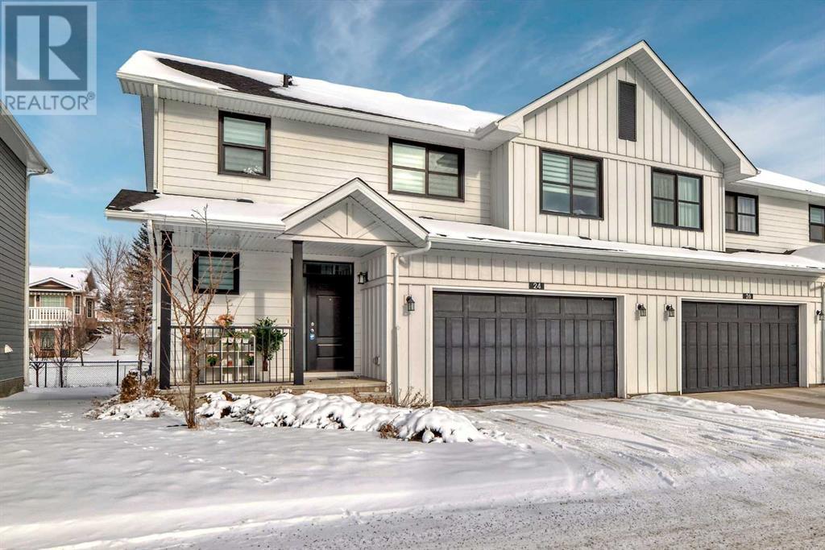Free account required
Unlock the full potential of your property search with a free account! Here's what you'll gain immediate access to:
- Exclusive Access to Every Listing
- Personalized Search Experience
- Favorite Properties at Your Fingertips
- Stay Ahead with Email Alerts
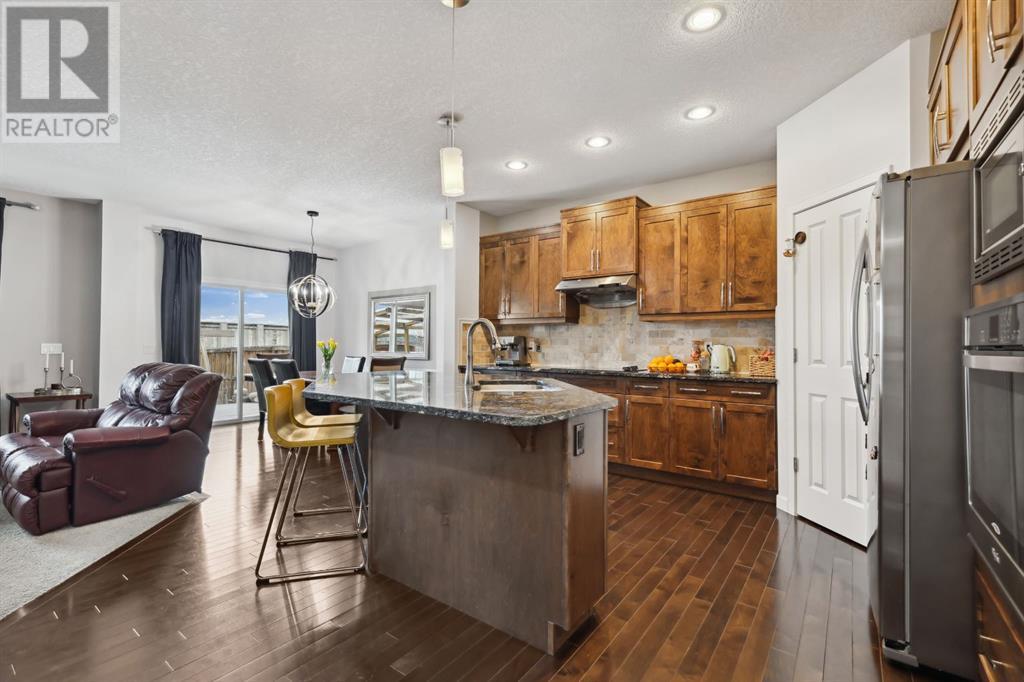
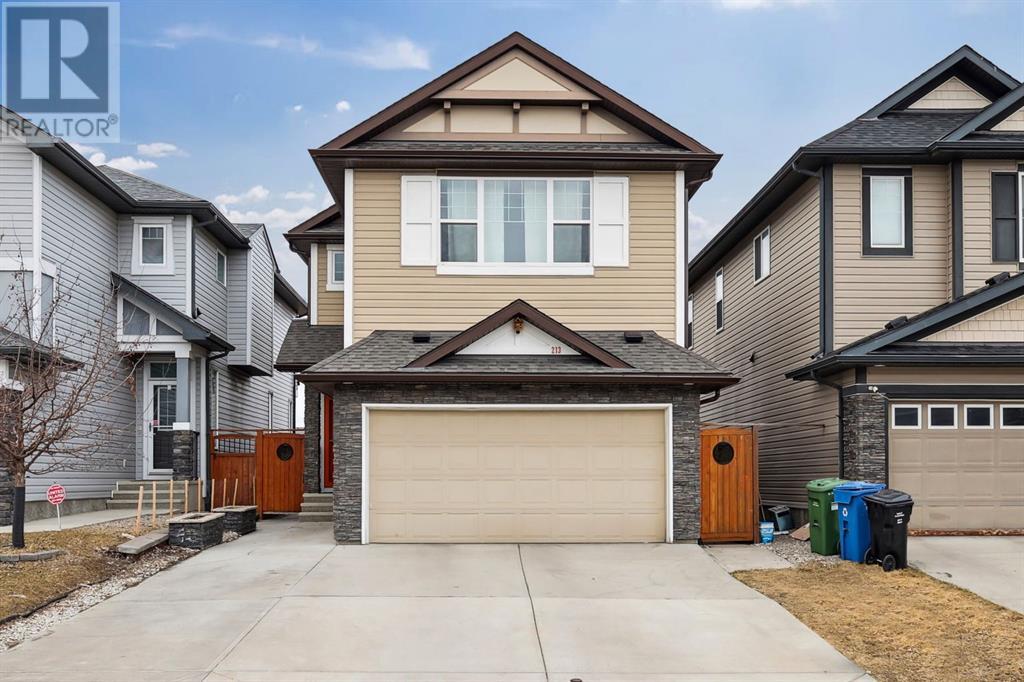
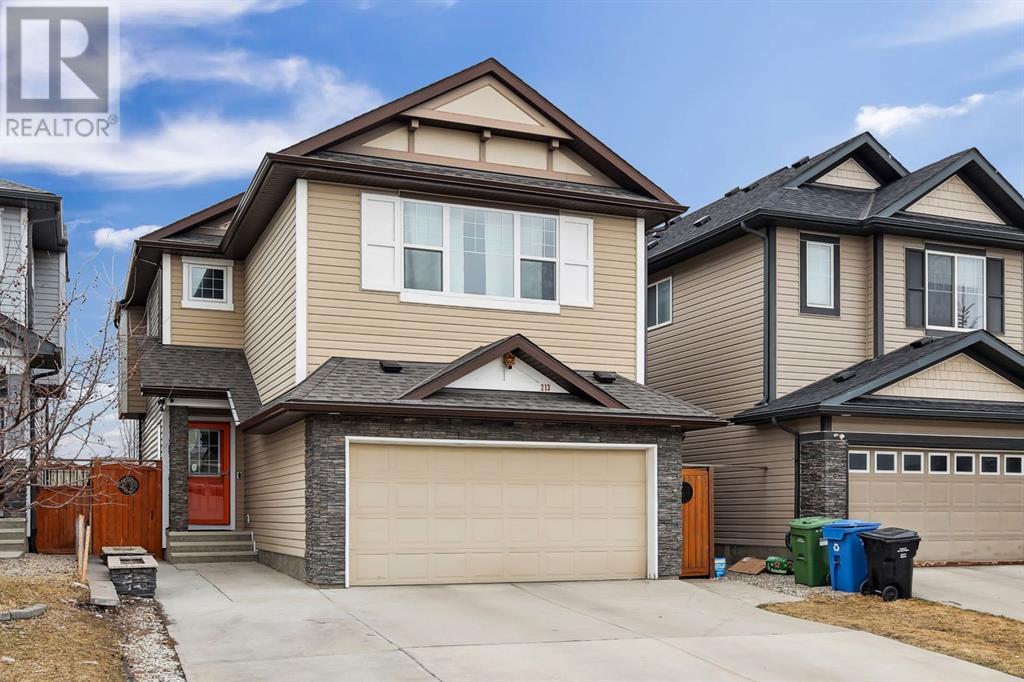
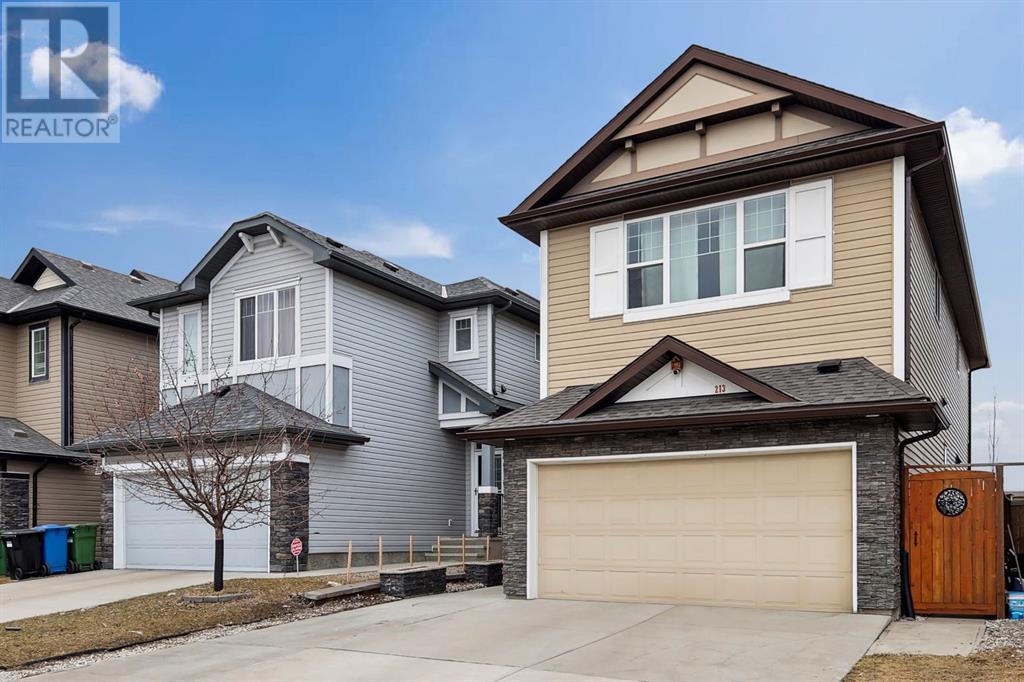
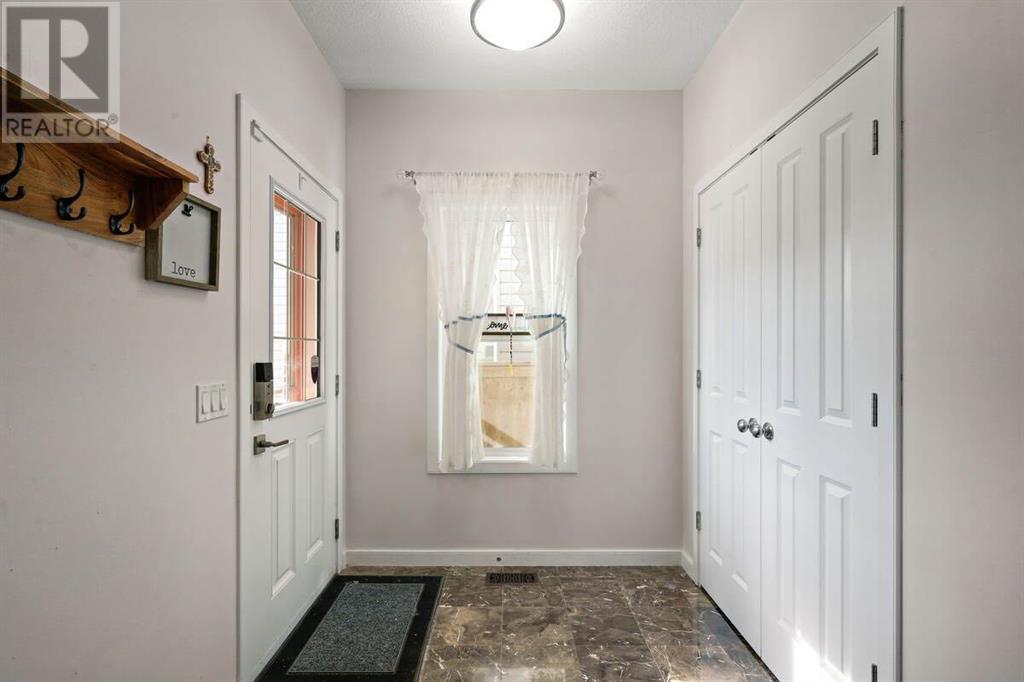
$750,000
213 Panton Way NW
Calgary, Alberta, Alberta, T3K0X4
MLS® Number: A2210192
Property description
This front-attached single-family home in Panorama Hills presents a valuable opportunity for first-time buyers, house hackers, or investors seeking mortgage flexibility. With a brand new roof (2025), brand new siding (2025) and gutters (2025) its move in ready! Featuring 4 bedrooms and 3.5 bathrooms, the home includes an illegal basement suite with strong income potential or space for extended family (1 bed 1 bath). The layout is thoughtfully designed, with 10 ft vaulted ceilings on the main level and 9 ft ceilings downstairs, maximizing light and space throughout. The kitchen layout is perfect with a pantry to tuck away groceries, a big island for entertaining and meal preparation with the living room not too far off. The fireplace in the living room adds that comfort every home needs. You’ll find all the bedrooms tucked away upstairs with a spacious bonus room! A backyard dry sauna offers a rare lifestyle bonus, while the absence of rear-facing neighbours provides enhanced privacy—an increasingly hard-to-find feature in suburban settings. Located in a sought-after community with easy access to schools, parks, shopping, a community centre with brand new renovations, and transit, this home delivers long-term livability with a strategic investment upside. Schedule your private viewing today to explore the possibilities this property holds.
Building information
Type
*****
Appliances
*****
Basement Development
*****
Basement Features
*****
Basement Type
*****
Constructed Date
*****
Construction Material
*****
Construction Style Attachment
*****
Cooling Type
*****
Exterior Finish
*****
Fireplace Present
*****
FireplaceTotal
*****
Flooring Type
*****
Foundation Type
*****
Half Bath Total
*****
Heating Type
*****
Size Interior
*****
Stories Total
*****
Total Finished Area
*****
Land information
Amenities
*****
Fence Type
*****
Size Frontage
*****
Size Irregular
*****
Size Total
*****
Rooms
Upper Level
4pc Bathroom
*****
Laundry room
*****
Other
*****
Bedroom
*****
Other
*****
Bedroom
*****
5pc Bathroom
*****
Other
*****
Primary Bedroom
*****
Bonus Room
*****
Main level
2pc Bathroom
*****
Foyer
*****
Dining room
*****
Kitchen
*****
Living room
*****
Basement
Furnace
*****
3pc Bathroom
*****
Laundry room
*****
Den
*****
Bedroom
*****
Living room
*****
Kitchen
*****
Upper Level
4pc Bathroom
*****
Laundry room
*****
Other
*****
Bedroom
*****
Other
*****
Bedroom
*****
5pc Bathroom
*****
Other
*****
Primary Bedroom
*****
Bonus Room
*****
Main level
2pc Bathroom
*****
Foyer
*****
Dining room
*****
Kitchen
*****
Living room
*****
Basement
Furnace
*****
3pc Bathroom
*****
Laundry room
*****
Den
*****
Bedroom
*****
Living room
*****
Kitchen
*****
Courtesy of eXp Realty
Book a Showing for this property
Please note that filling out this form you'll be registered and your phone number without the +1 part will be used as a password.
