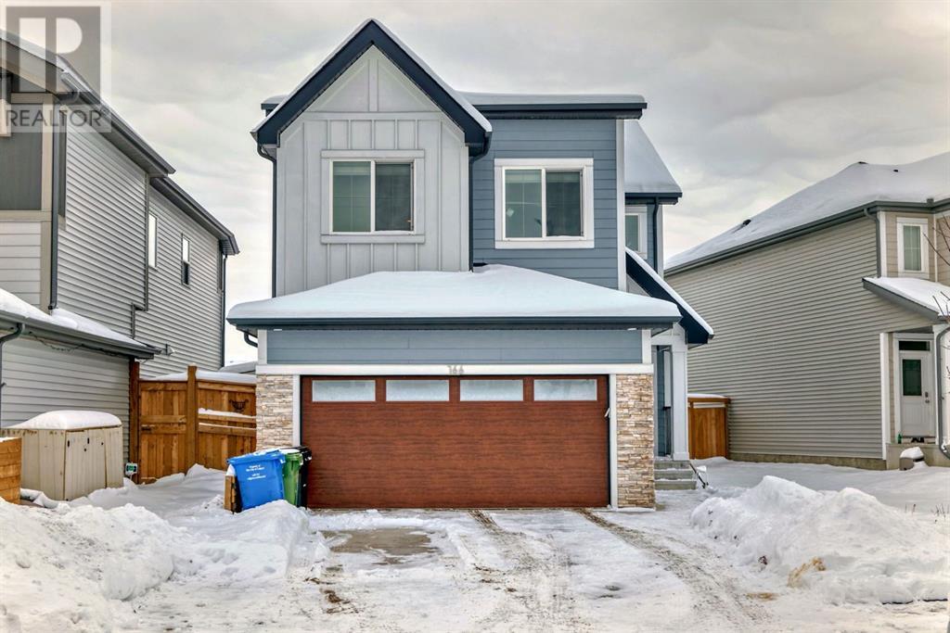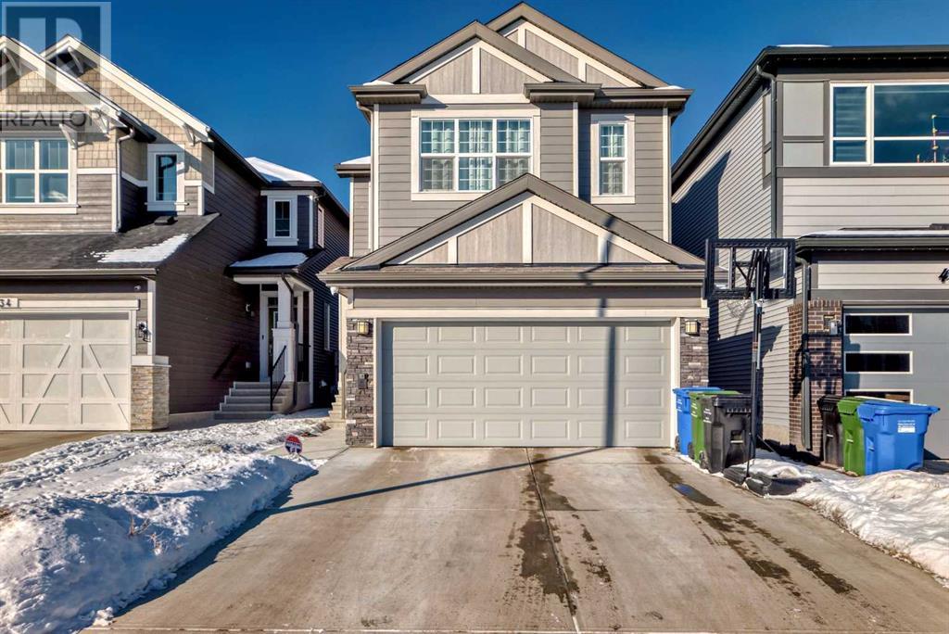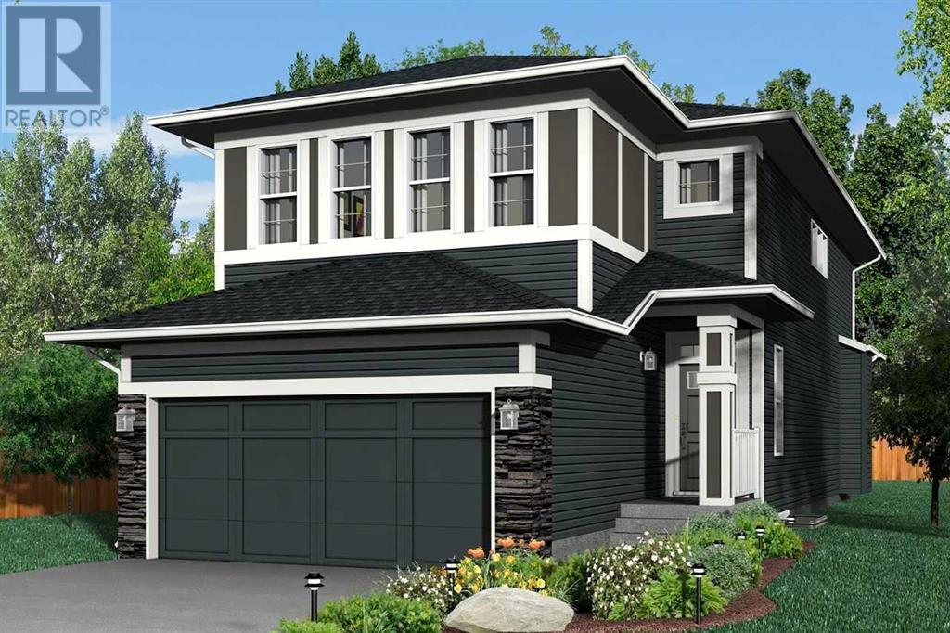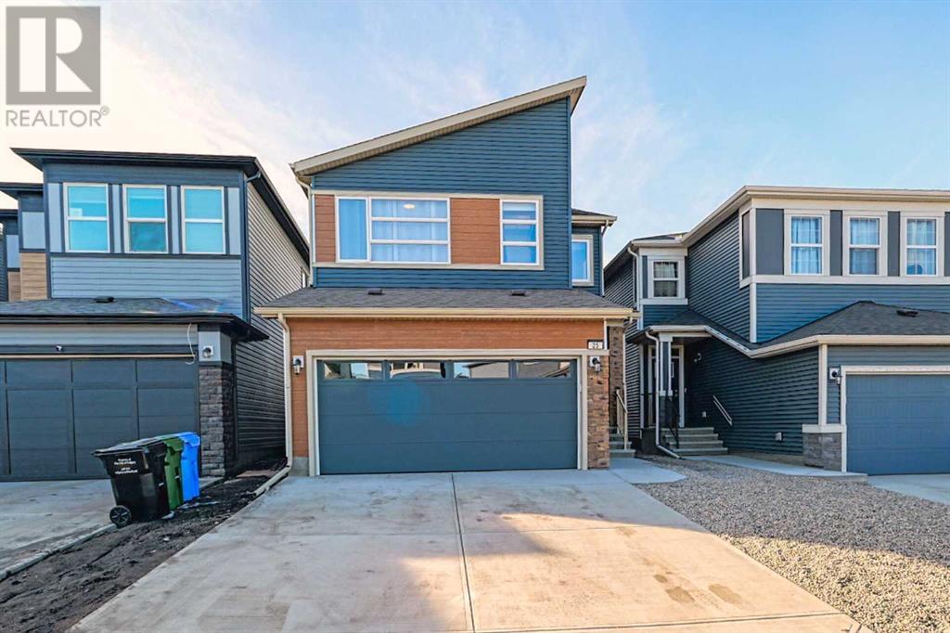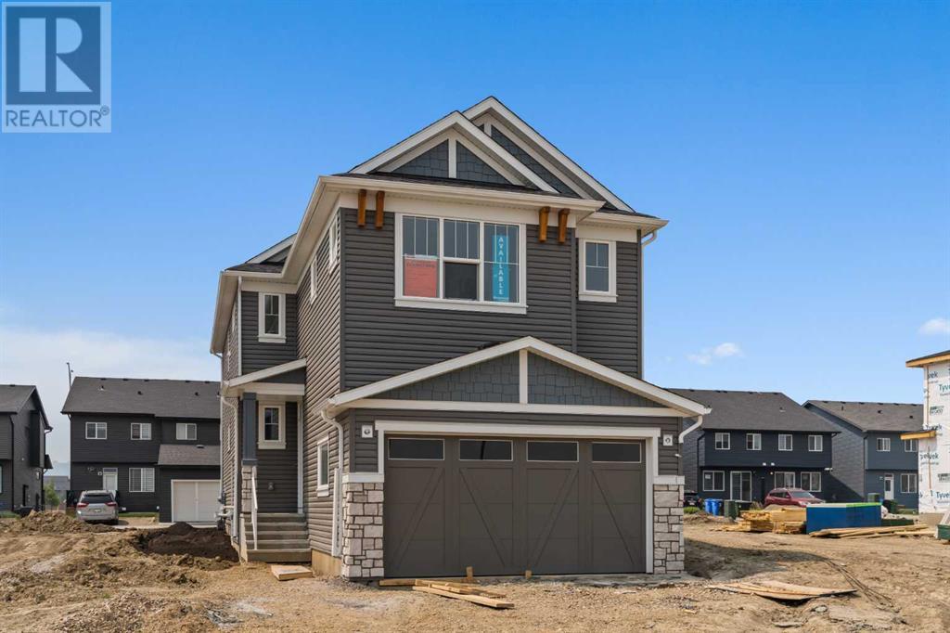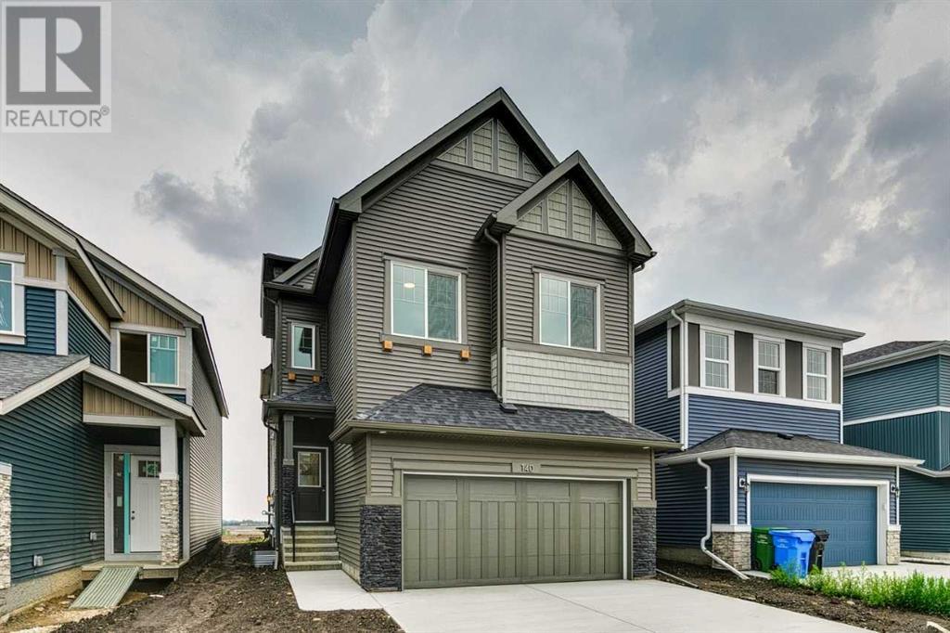Free account required
Unlock the full potential of your property search with a free account! Here's what you'll gain immediate access to:
- Exclusive Access to Every Listing
- Personalized Search Experience
- Favorite Properties at Your Fingertips
- Stay Ahead with Email Alerts
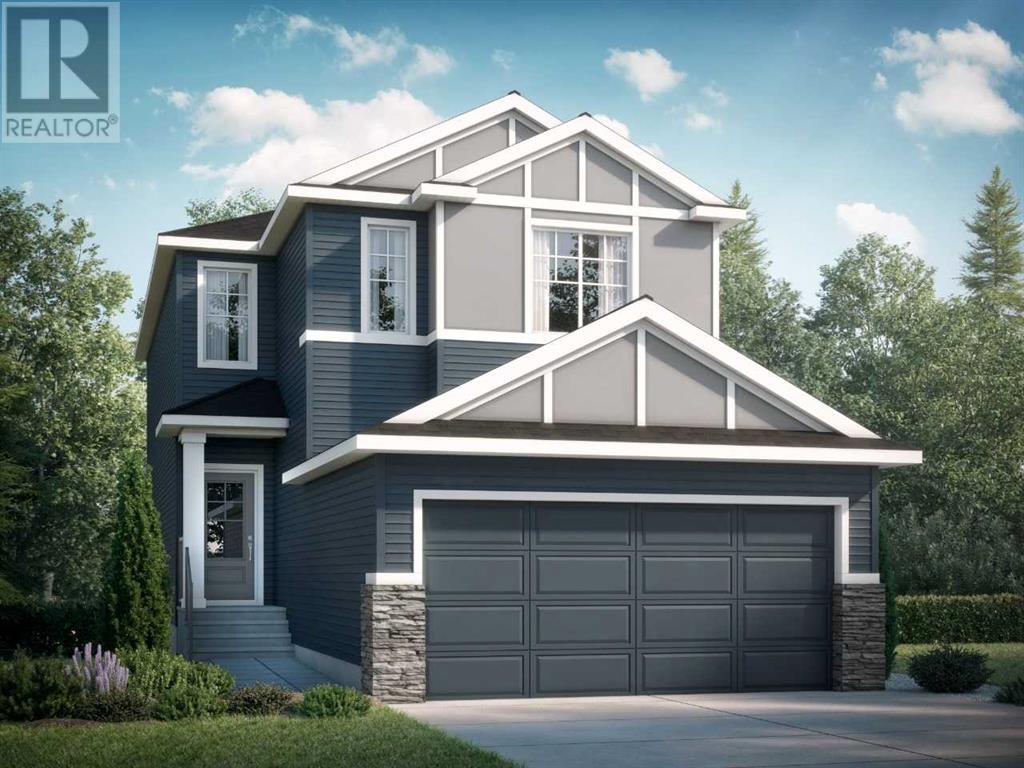
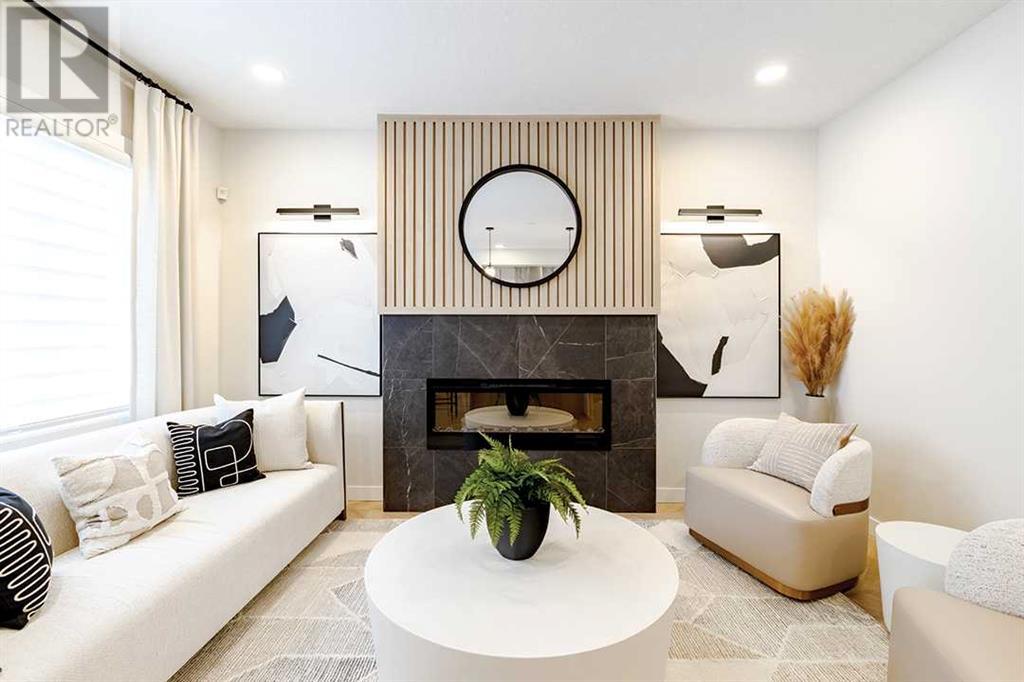
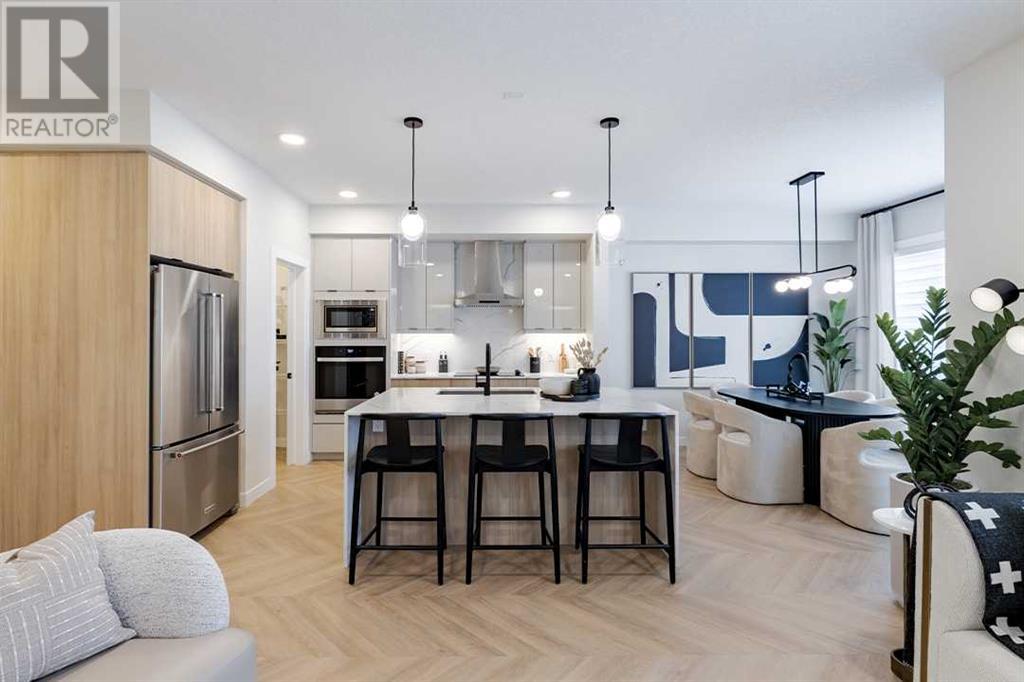
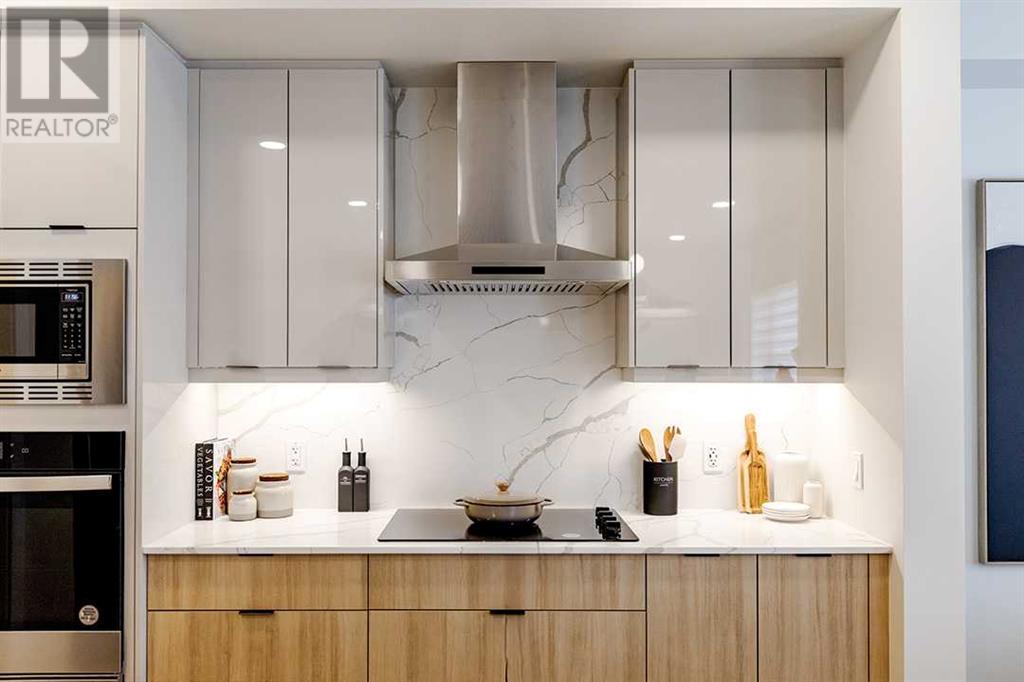
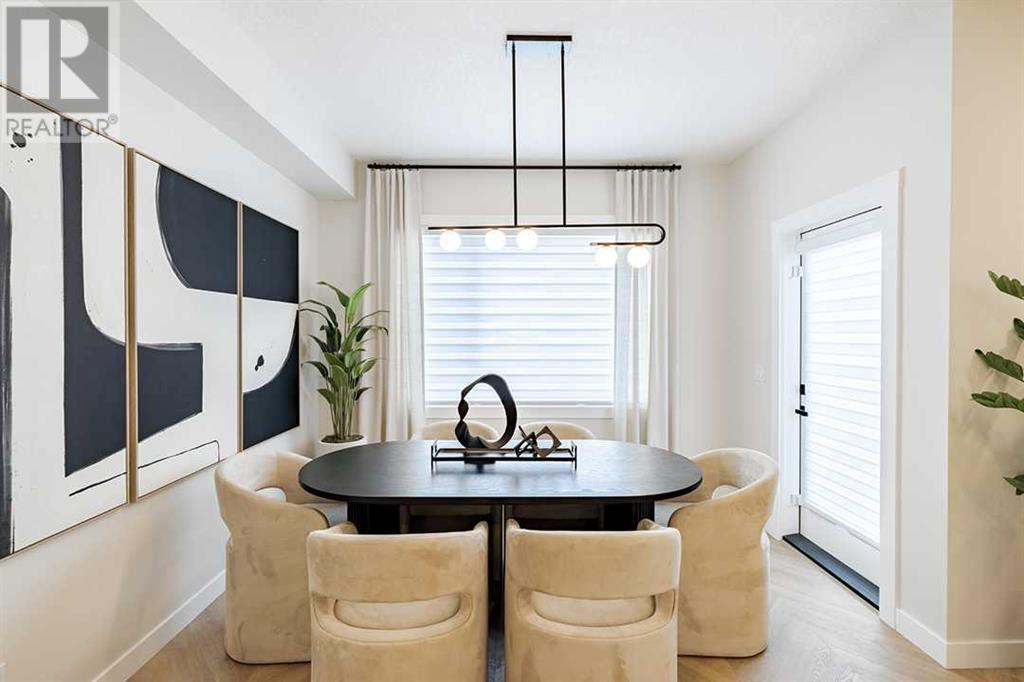
$787,000
140 Belmont Place SW
Calgary, Alberta, Alberta, T2X0T9
MLS® Number: A2210786
Property description
Welcome to the Katilina by Shane Homes — currently under construction with possession expected in late Summer 2025. This beautifully designed 4-bedroom, 3-bathroom home features a main floor bedroom with full bath. The open-concept layout includes a spice kitchen, included rear deck, and is built on a sunshine basement for added natural light. Upstairs, you’ll find 3 spacious bedrooms, each with a walk-in closet, a central family room, and a luxurious 5-piece ensuite in the primary bedroom . High-end finishes throughout include LVP flooring on the main, quartz countertops, and an oversized garage. Photos are for illustrative purposes only and represent a similar finished home. Photos are representative.
Building information
Type
*****
Appliances
*****
Basement Development
*****
Basement Type
*****
Constructed Date
*****
Construction Material
*****
Construction Style Attachment
*****
Cooling Type
*****
Exterior Finish
*****
Fireplace Present
*****
FireplaceTotal
*****
Flooring Type
*****
Foundation Type
*****
Half Bath Total
*****
Heating Fuel
*****
Heating Type
*****
Size Interior
*****
Stories Total
*****
Total Finished Area
*****
Land information
Amenities
*****
Fence Type
*****
Size Depth
*****
Size Frontage
*****
Size Irregular
*****
Size Total
*****
Rooms
Upper Level
Family room
*****
Bedroom
*****
Bedroom
*****
Primary Bedroom
*****
5pc Bathroom
*****
4pc Bathroom
*****
Main level
Bedroom
*****
Kitchen
*****
Dining room
*****
Living room
*****
3pc Bathroom
*****
Courtesy of Bode Platform Inc.
Book a Showing for this property
Please note that filling out this form you'll be registered and your phone number without the +1 part will be used as a password.
