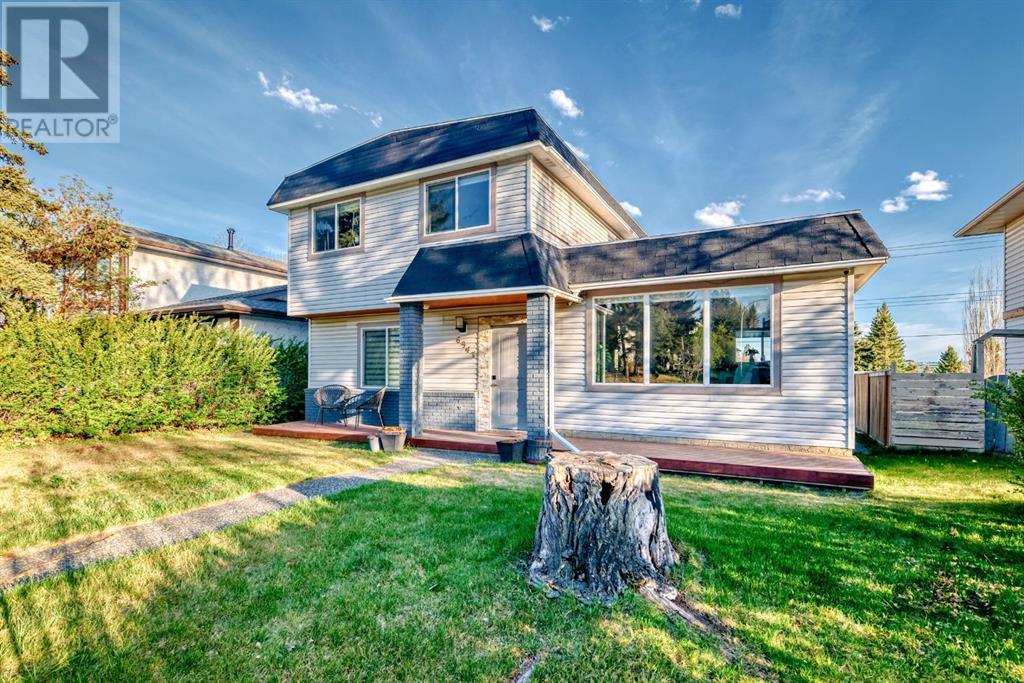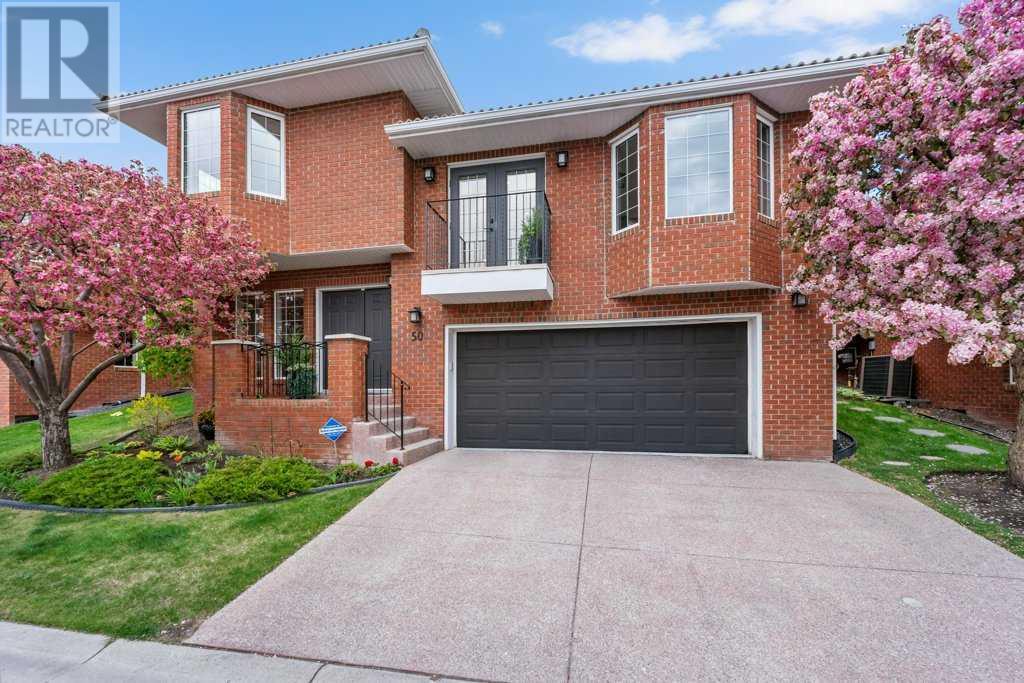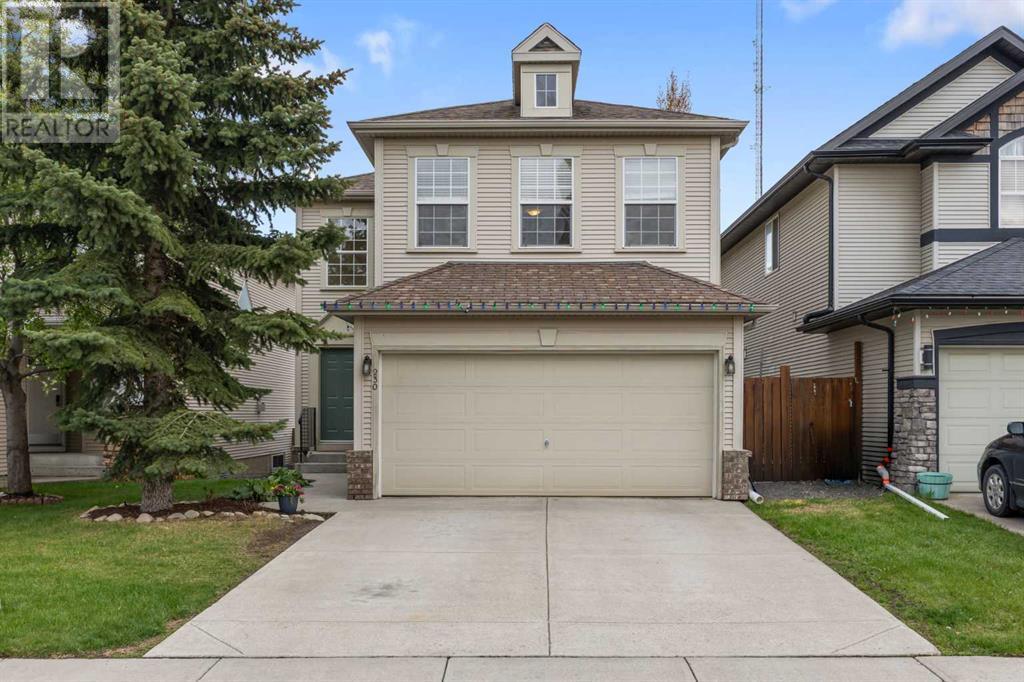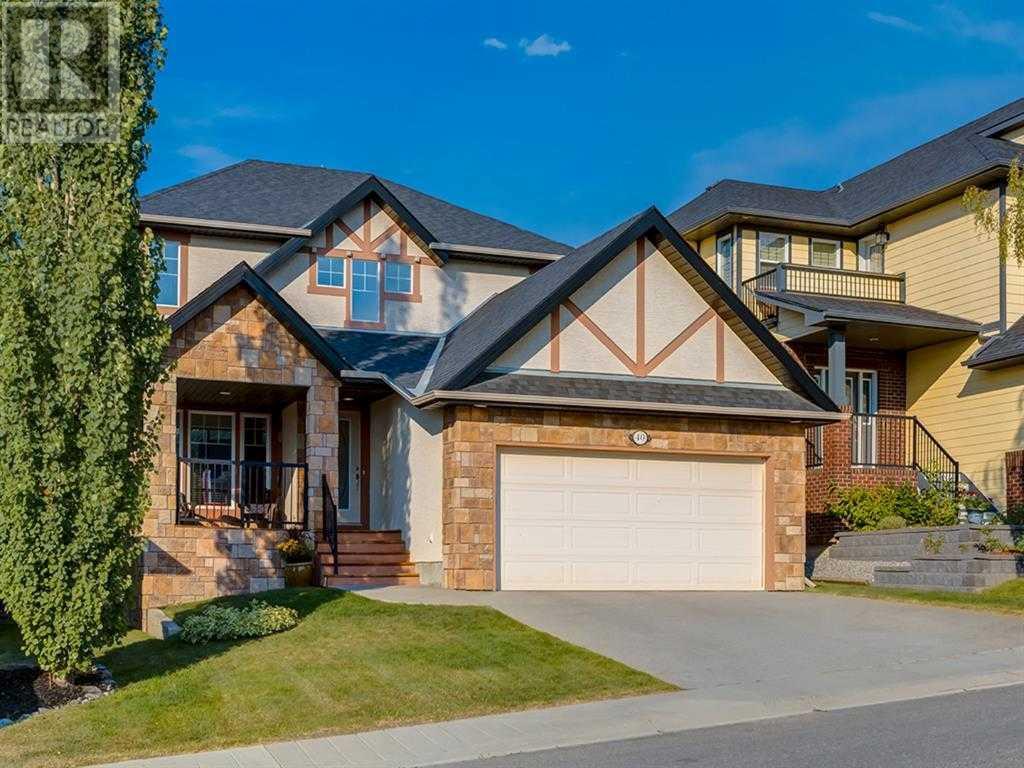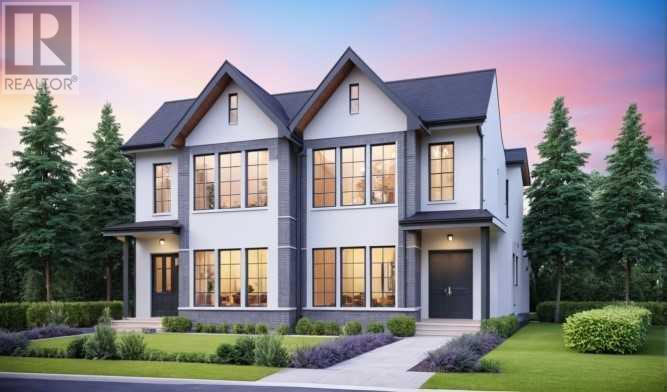Free account required
Unlock the full potential of your property search with a free account! Here's what you'll gain immediate access to:
- Exclusive Access to Every Listing
- Personalized Search Experience
- Favorite Properties at Your Fingertips
- Stay Ahead with Email Alerts


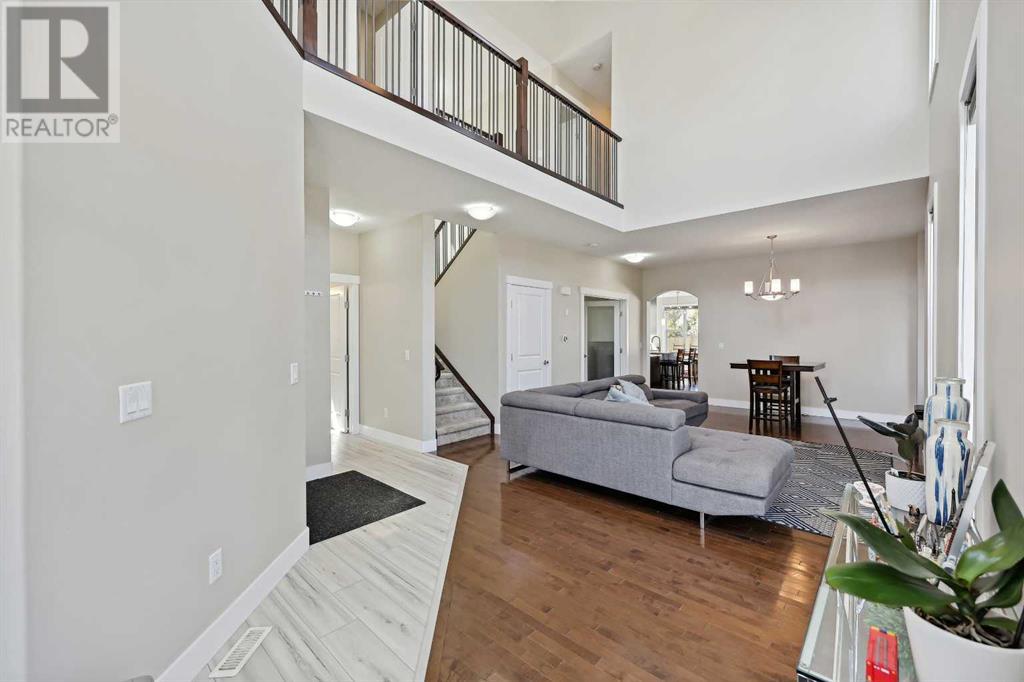


$899,900
5 Cougartown Circle SW
Calgary, Alberta, Alberta, T3H0A5
MLS® Number: A2211554
Property description
Welcome to this elegant home with tasteful décor. An impressive Foyer will greet you with an open ceiling once you enter this home, a Main floor den with double French doors is perfect for those who work from home. Rich hardwood floor throughout the main level. It features a large open kitchen with granite counters, a corner pantry, and a large sunny breakfast nook. The bright family room has a gas fireplace and is open to the kitchen. The formal dining room connects to a living room with a soaring 18-foot ceiling and plenty of natural light. The upper level has three good-sized bedrooms and a large and bright bonus room. The spacious master suite includes a large walk-in closet, a five-piece en-suite bath with double sinks, and a jetted tub. The sunny west backyard has a large deck with a gas hookup. A practical developed basement adds almost another 1000 sq ft of living space with high ceilings and four large windows, a four-piece bath, and an extra bedroom. Central air. The House is located very close to the very popular Waldorf school, Calgary French International Schools, and Canada Olympic Park.
Building information
Type
*****
Amenities
*****
Appliances
*****
Basement Development
*****
Basement Type
*****
Constructed Date
*****
Construction Material
*****
Construction Style Attachment
*****
Cooling Type
*****
Exterior Finish
*****
Fireplace Present
*****
FireplaceTotal
*****
Flooring Type
*****
Foundation Type
*****
Half Bath Total
*****
Heating Fuel
*****
Heating Type
*****
Size Interior
*****
Stories Total
*****
Total Finished Area
*****
Land information
Amenities
*****
Fence Type
*****
Landscape Features
*****
Size Frontage
*****
Size Irregular
*****
Size Total
*****
Rooms
Main level
2pc Bathroom
*****
Den
*****
Dining room
*****
Living room
*****
Lower level
4pc Bathroom
*****
Second level
5pc Bathroom
*****
4pc Bathroom
*****
Bedroom
*****
Bedroom
*****
Primary Bedroom
*****
Bonus Room
*****
Courtesy of Century 21 Bamber Realty LTD.
Book a Showing for this property
Please note that filling out this form you'll be registered and your phone number without the +1 part will be used as a password.


