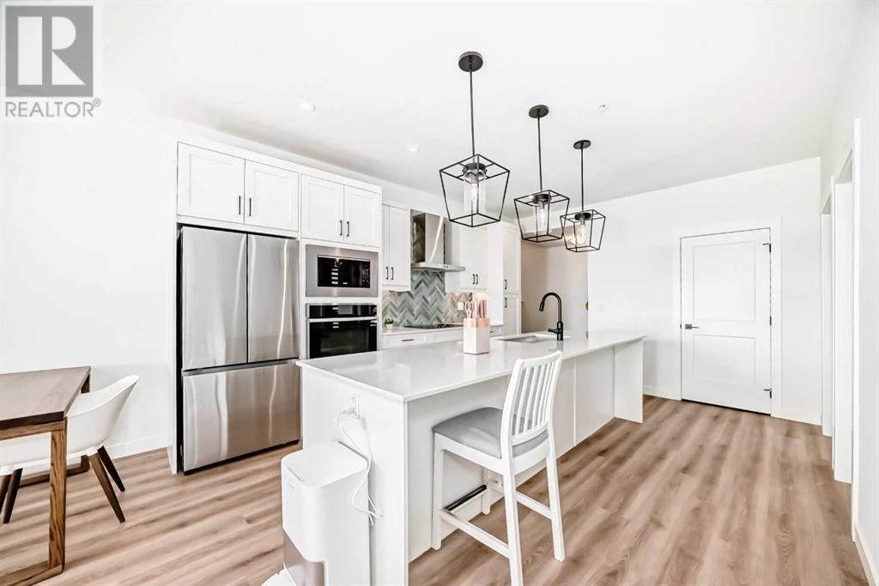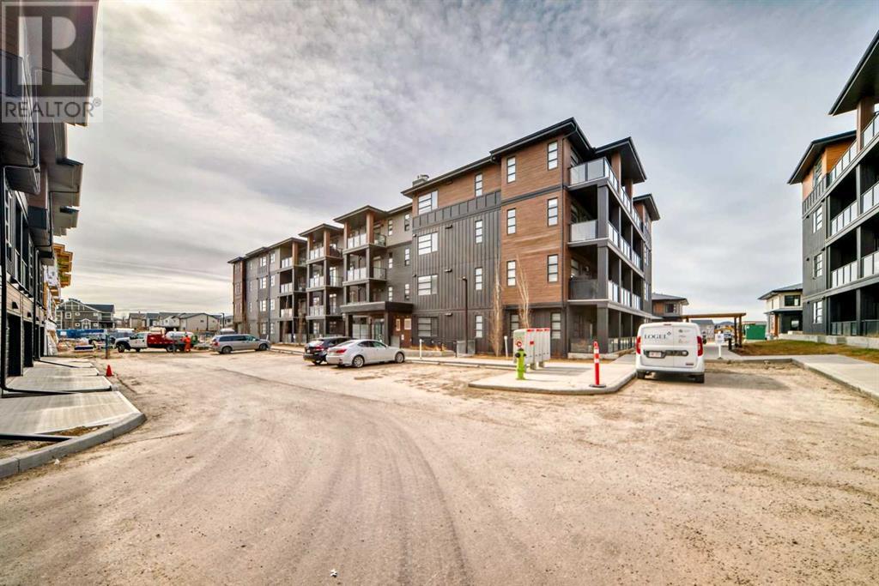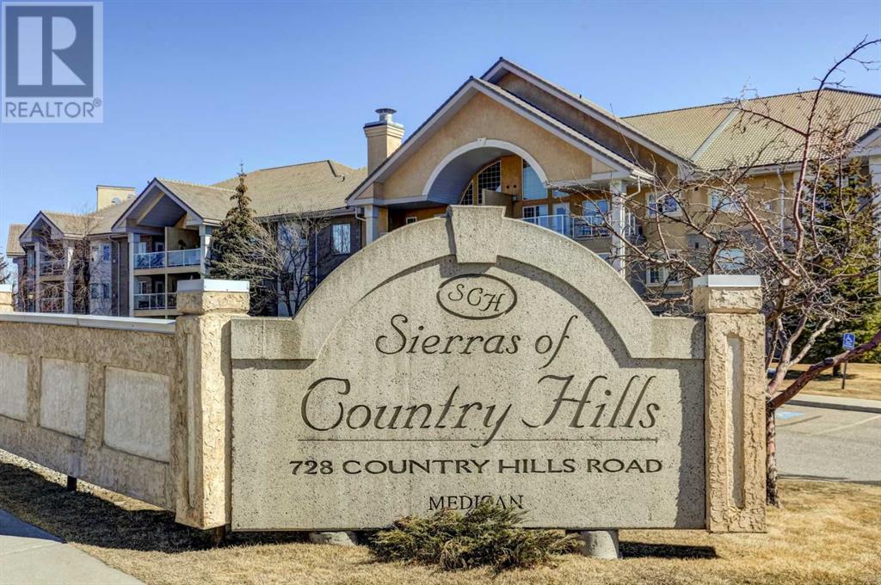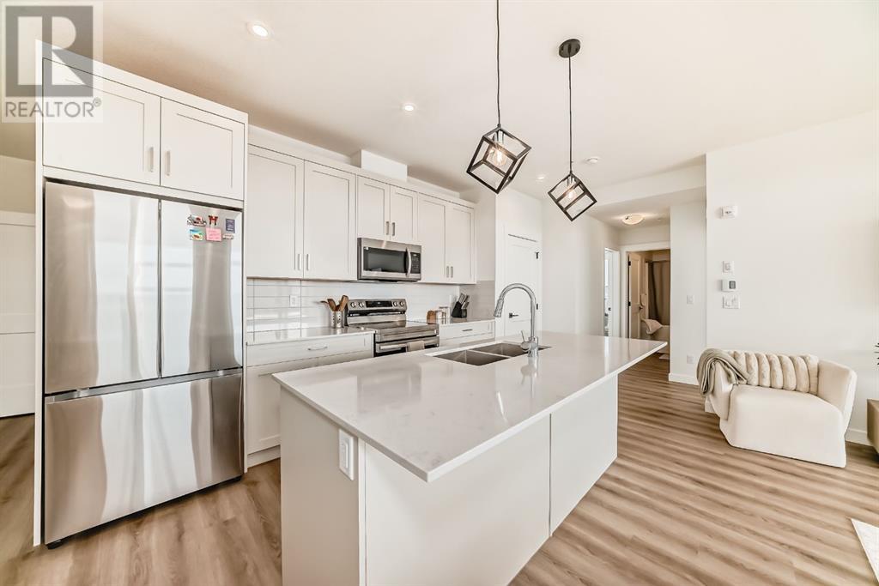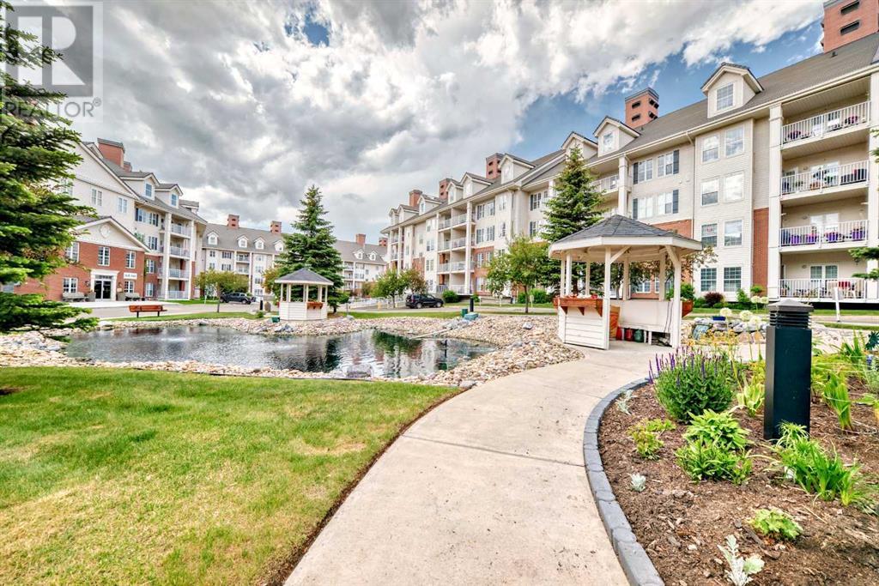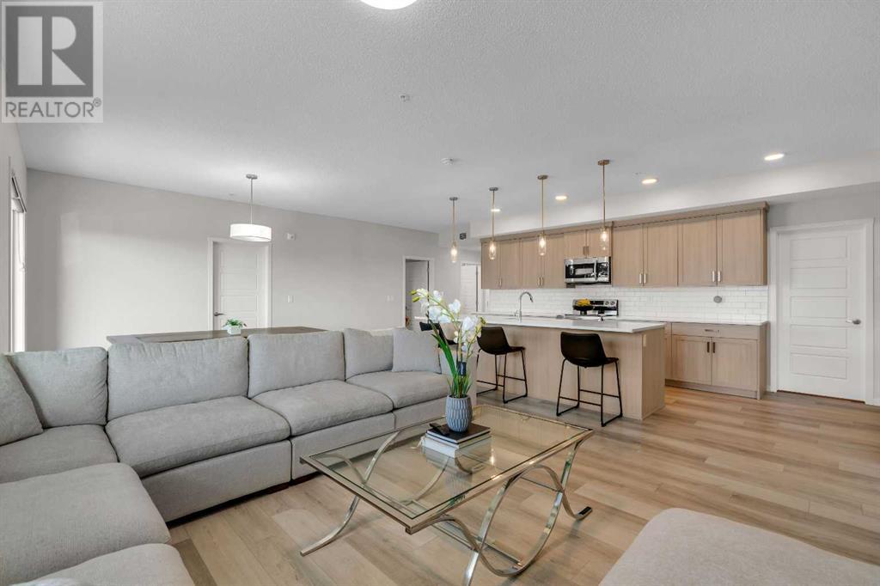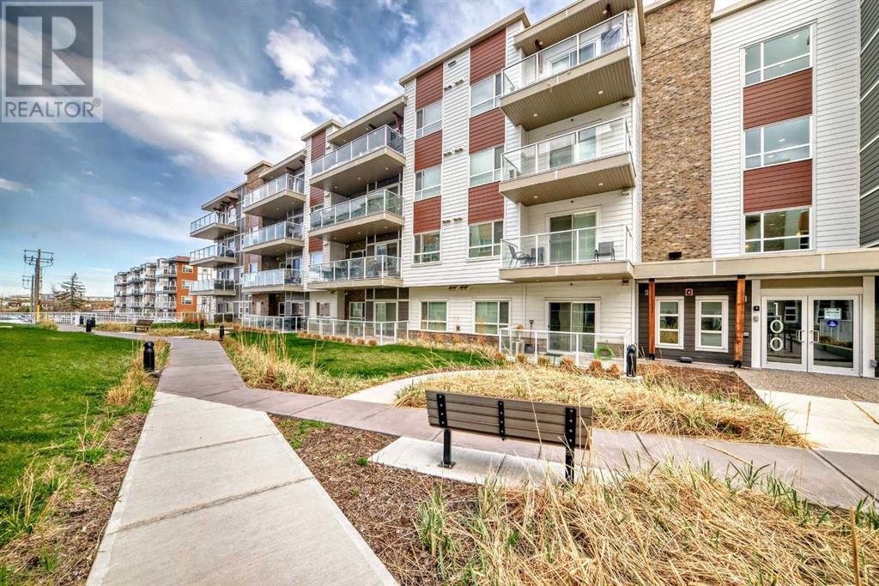Free account required
Unlock the full potential of your property search with a free account! Here's what you'll gain immediate access to:
- Exclusive Access to Every Listing
- Personalized Search Experience
- Favorite Properties at Your Fingertips
- Stay Ahead with Email Alerts
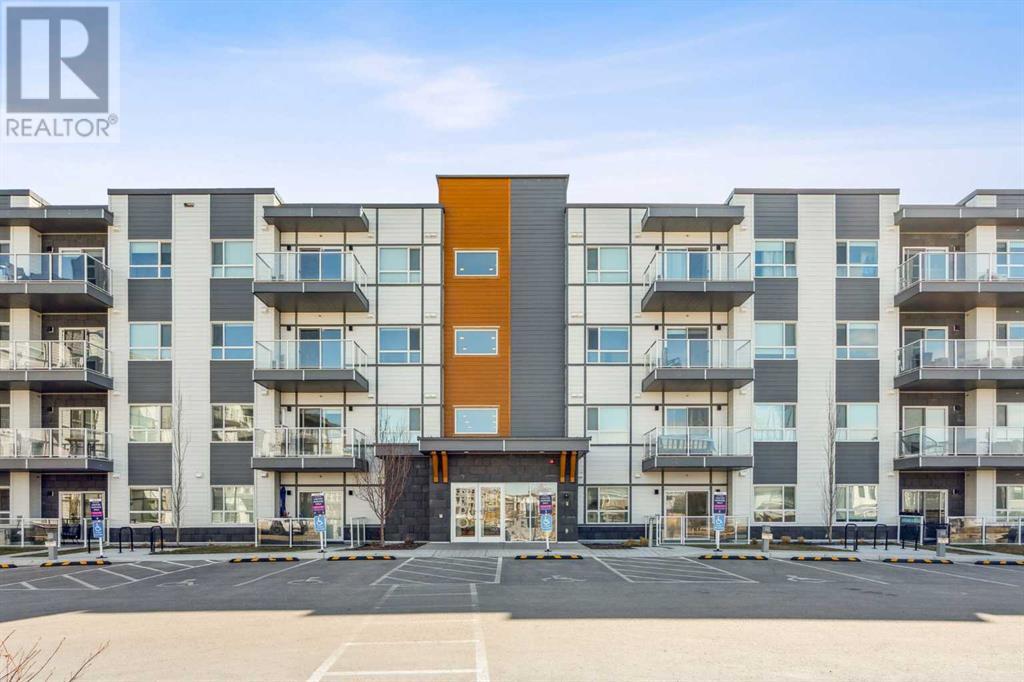
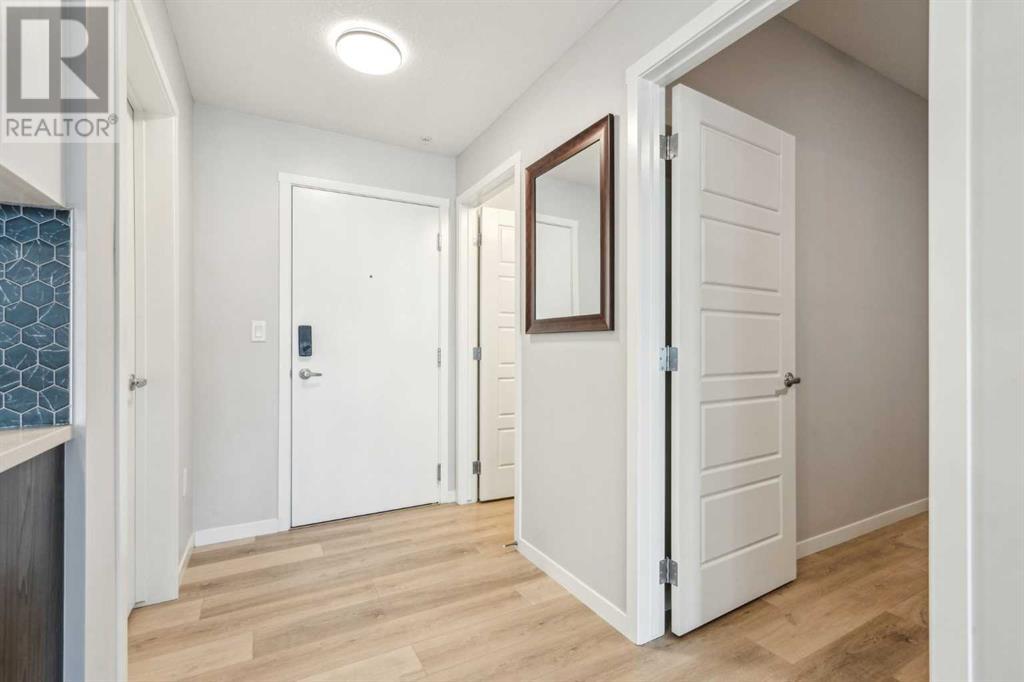
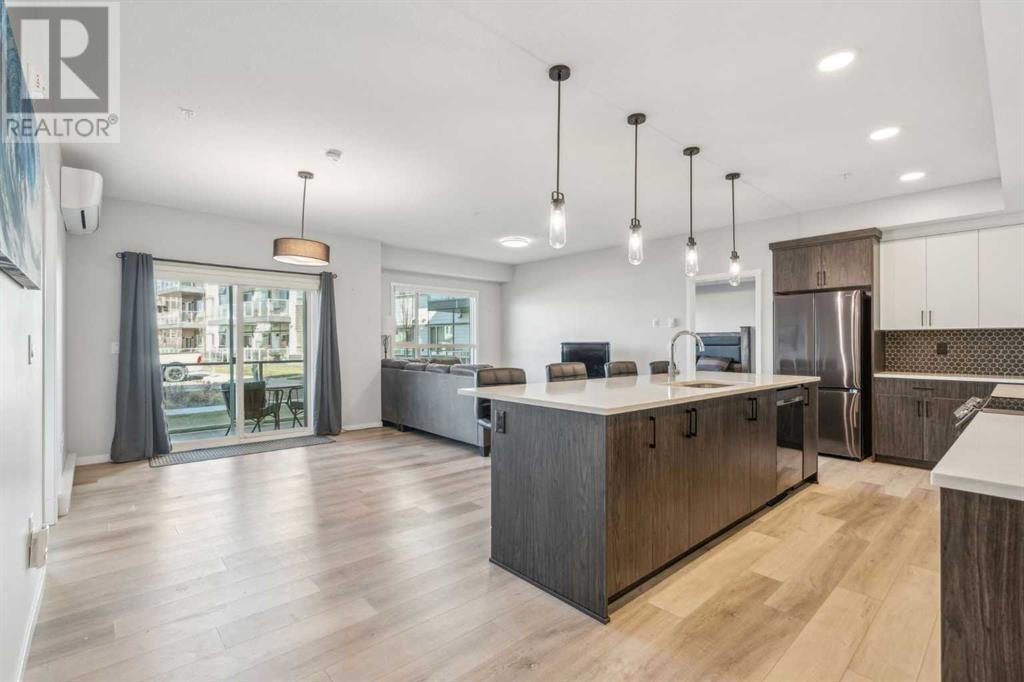

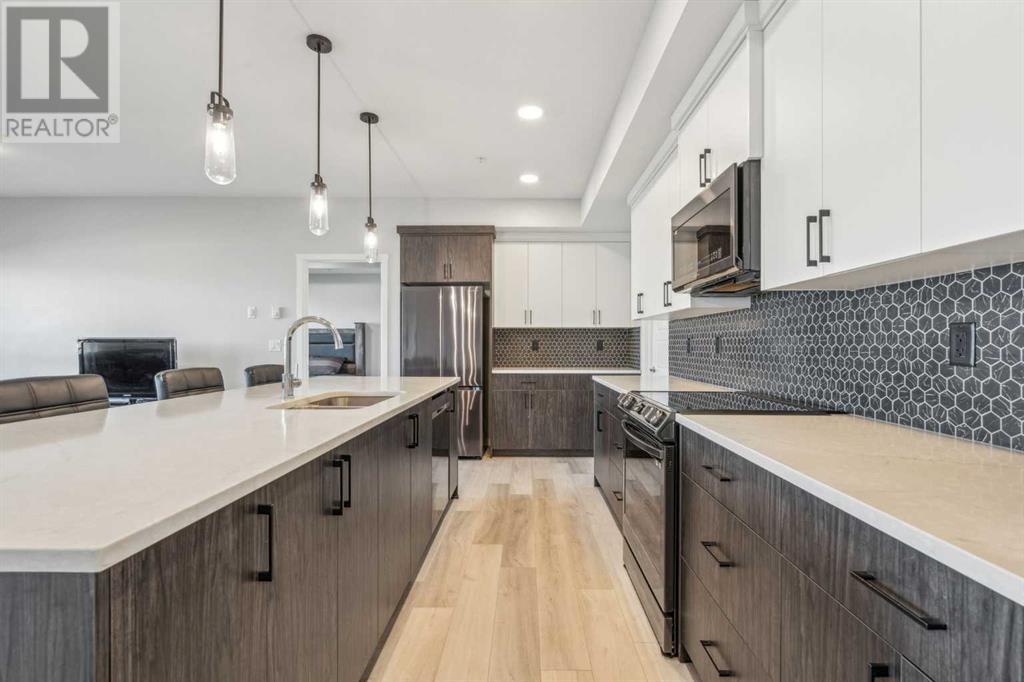
$469,900
113, 360 Harvest Hills Way NE
Calgary, Alberta, Alberta, T3K2S1
MLS® Number: A2211848
Property description
This is the one you've been waiting for! This stunning 1184 sq/ft 3 bedroom, 2 bathroom condo is one of the largest units available and was thoughtfully designed with both style and functionality in mind. Owned by non smoking professionals with no kids since new, this condo is in pristine condition. Featuring 9' ceilings and and open concept layout, this home offers a spacious atmosphere for both relaxing and entertaining. The gourmet kitchen boasts a huge island with an eating bar, granite countertops, marble backsplash and an upgraded black S/S appliance package. The primary suite includes a private en-suite and walk in closet, while the two additional bedrooms offer flexibility for family, a home office or guests. This home is loaded with upgrades including Luxury Vinyl Plank throughout the entire unit and Central air conditioning! Enjoy the convenience of in suite laundry and a TITLED Underground parking space for secure, sheltered parking year-round. This desirable location is ideally situated close to shopping, schools, Vivo recreation centre and offers quick access to major routes. Don't miss your opportunity to make this beautiful move in ready condo yours. Call your favourite Realtor to book a showing today!
Building information
Type
*****
Appliances
*****
Architectural Style
*****
Constructed Date
*****
Construction Material
*****
Construction Style Attachment
*****
Cooling Type
*****
Exterior Finish
*****
Flooring Type
*****
Half Bath Total
*****
Heating Type
*****
Size Interior
*****
Stories Total
*****
Total Finished Area
*****
Land information
Amenities
*****
Size Total
*****
Rooms
Main level
Other
*****
4pc Bathroom
*****
Primary Bedroom
*****
Laundry room
*****
Kitchen
*****
Foyer
*****
Living room/Dining room
*****
4pc Bathroom
*****
Bedroom
*****
Bedroom
*****
Other
*****
4pc Bathroom
*****
Primary Bedroom
*****
Laundry room
*****
Kitchen
*****
Foyer
*****
Living room/Dining room
*****
4pc Bathroom
*****
Bedroom
*****
Bedroom
*****
Other
*****
4pc Bathroom
*****
Primary Bedroom
*****
Laundry room
*****
Kitchen
*****
Foyer
*****
Living room/Dining room
*****
4pc Bathroom
*****
Bedroom
*****
Bedroom
*****
Other
*****
4pc Bathroom
*****
Primary Bedroom
*****
Laundry room
*****
Kitchen
*****
Foyer
*****
Living room/Dining room
*****
4pc Bathroom
*****
Bedroom
*****
Bedroom
*****
Other
*****
4pc Bathroom
*****
Primary Bedroom
*****
Laundry room
*****
Kitchen
*****
Foyer
*****
Living room/Dining room
*****
4pc Bathroom
*****
Bedroom
*****
Bedroom
*****
Courtesy of RE/MAX iRealty Innovations
Book a Showing for this property
Please note that filling out this form you'll be registered and your phone number without the +1 part will be used as a password.
