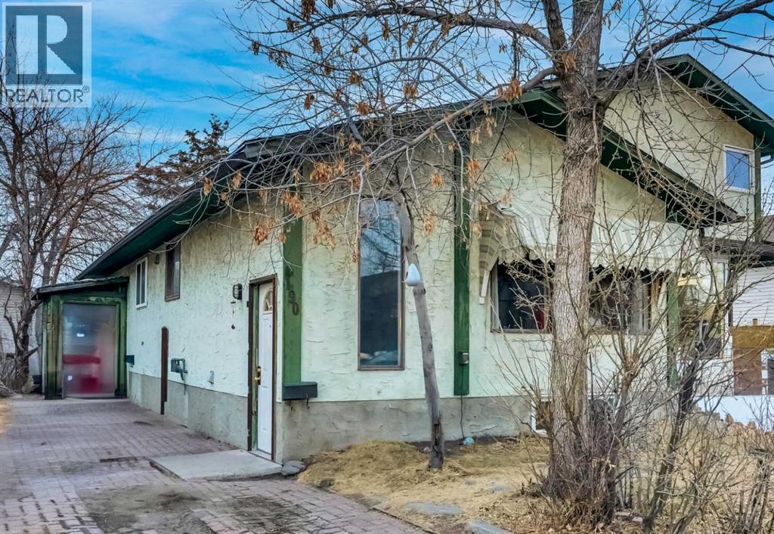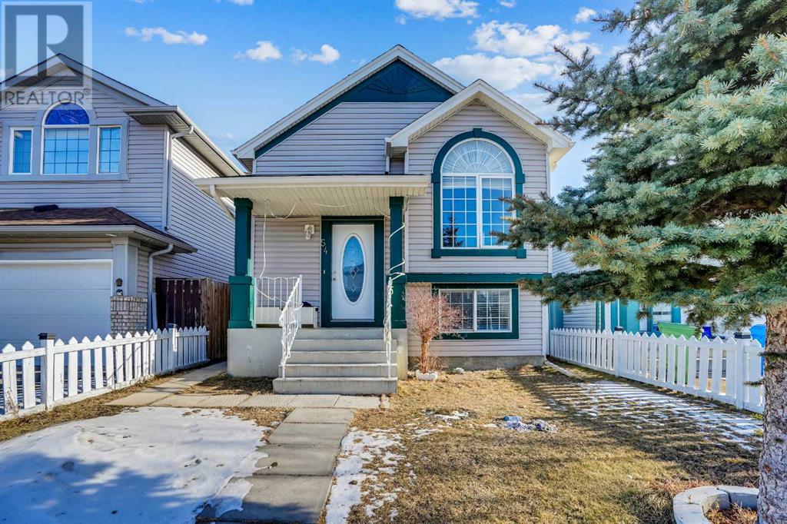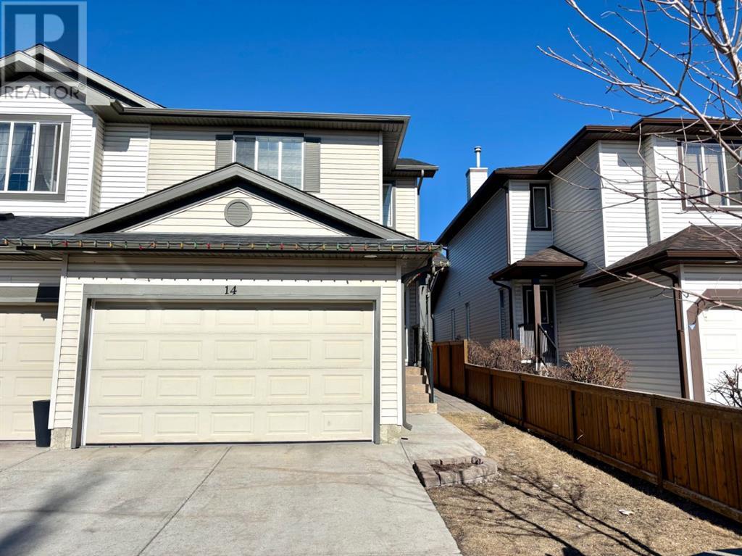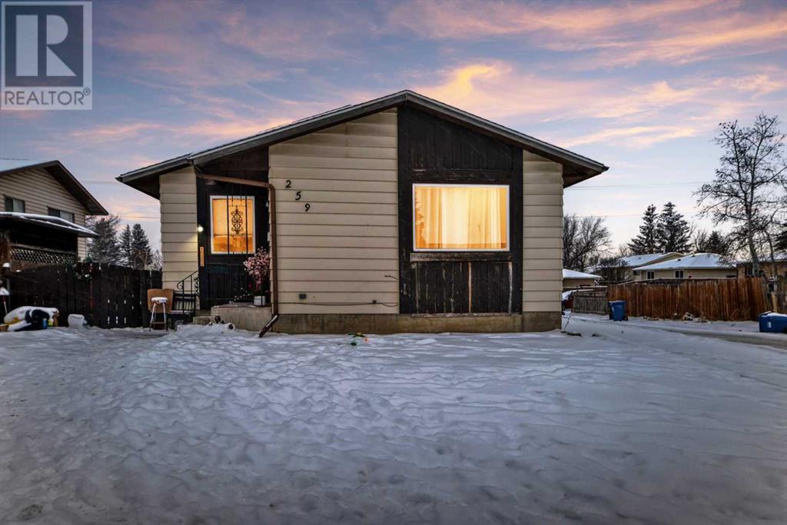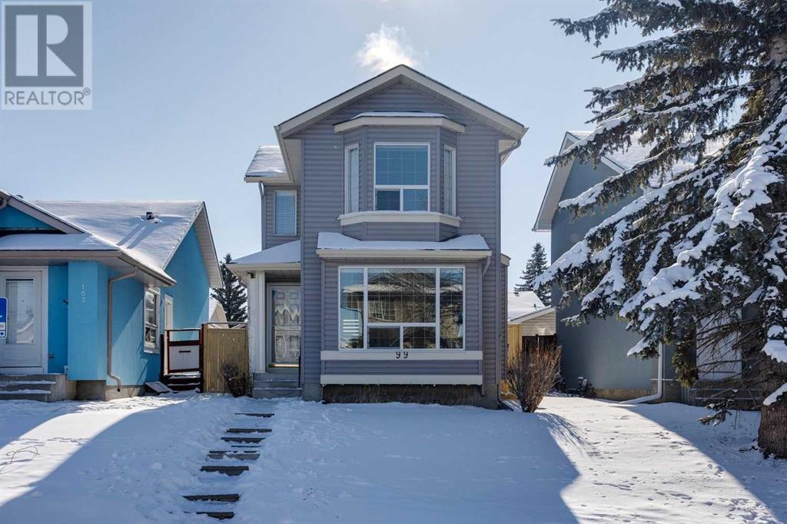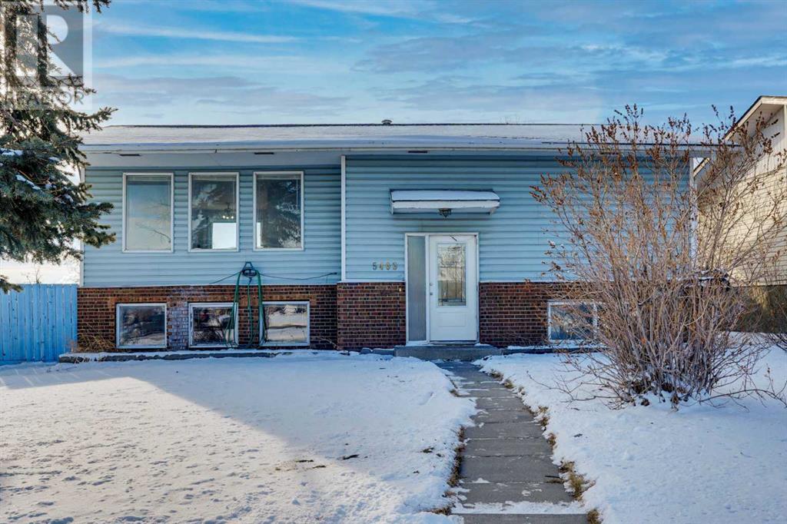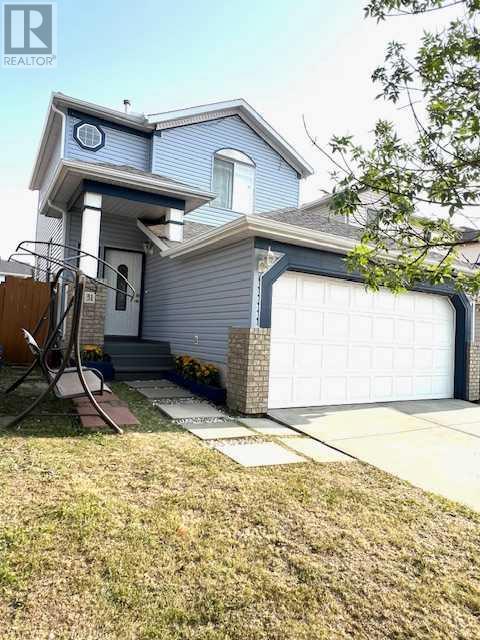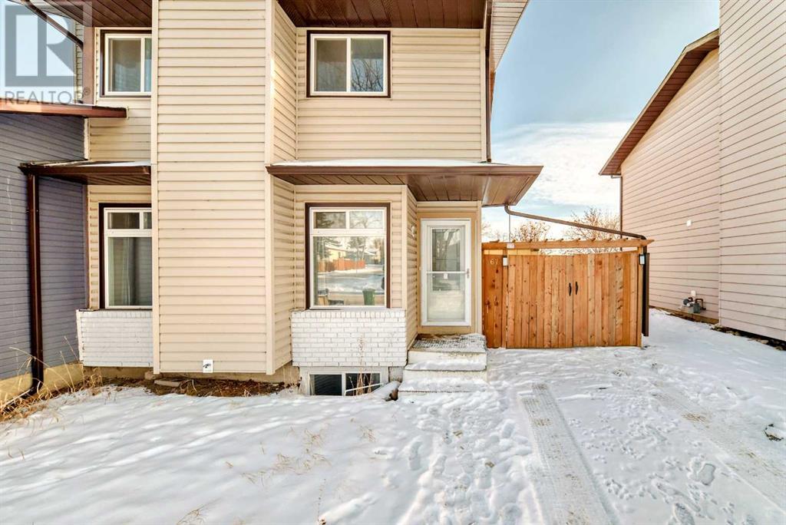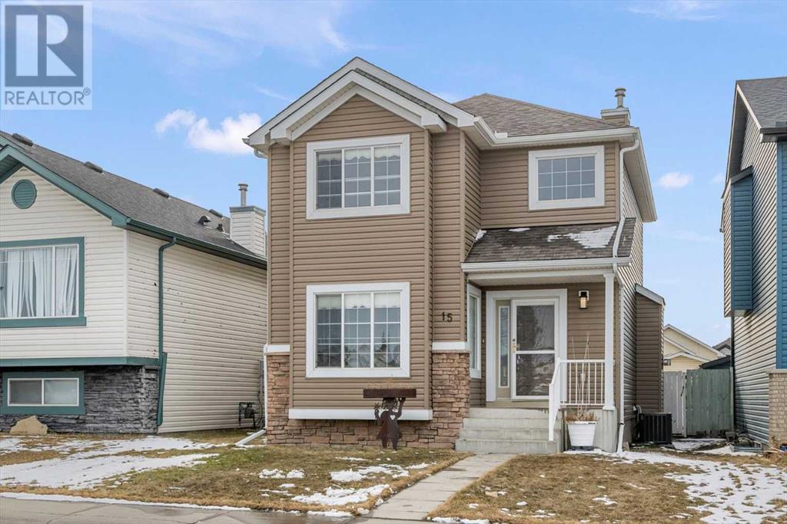Free account required
Unlock the full potential of your property search with a free account! Here's what you'll gain immediate access to:
- Exclusive Access to Every Listing
- Personalized Search Experience
- Favorite Properties at Your Fingertips
- Stay Ahead with Email Alerts
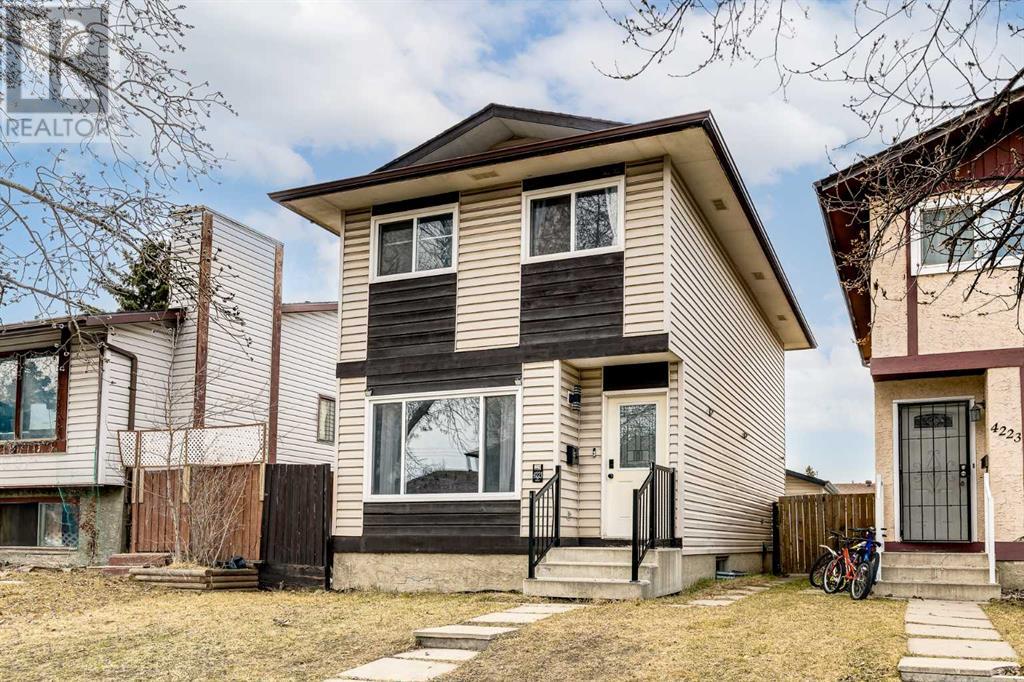
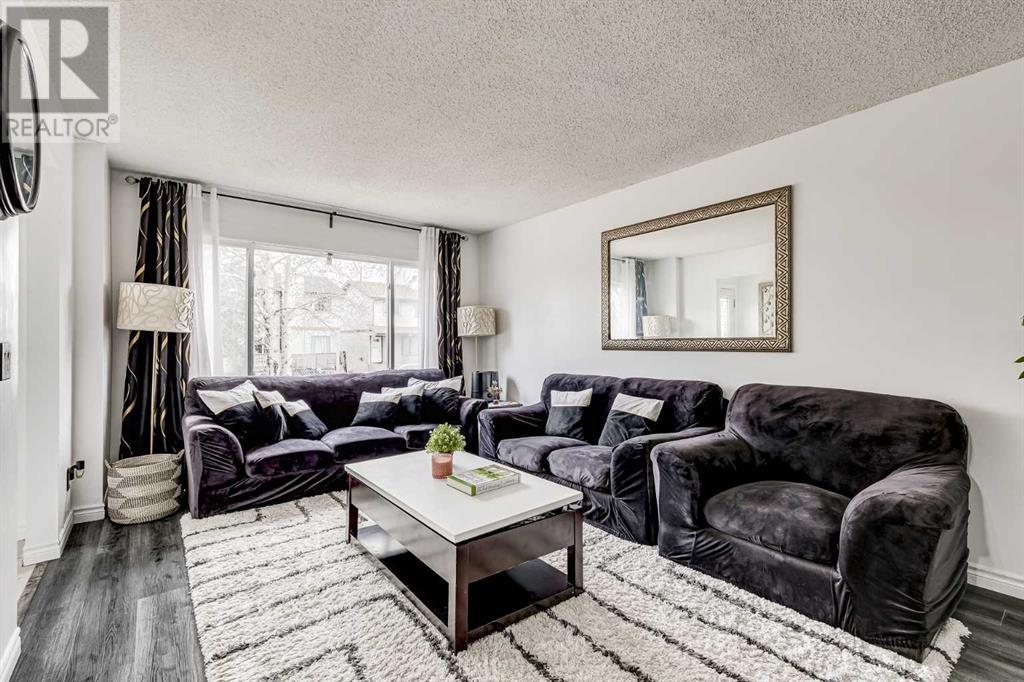
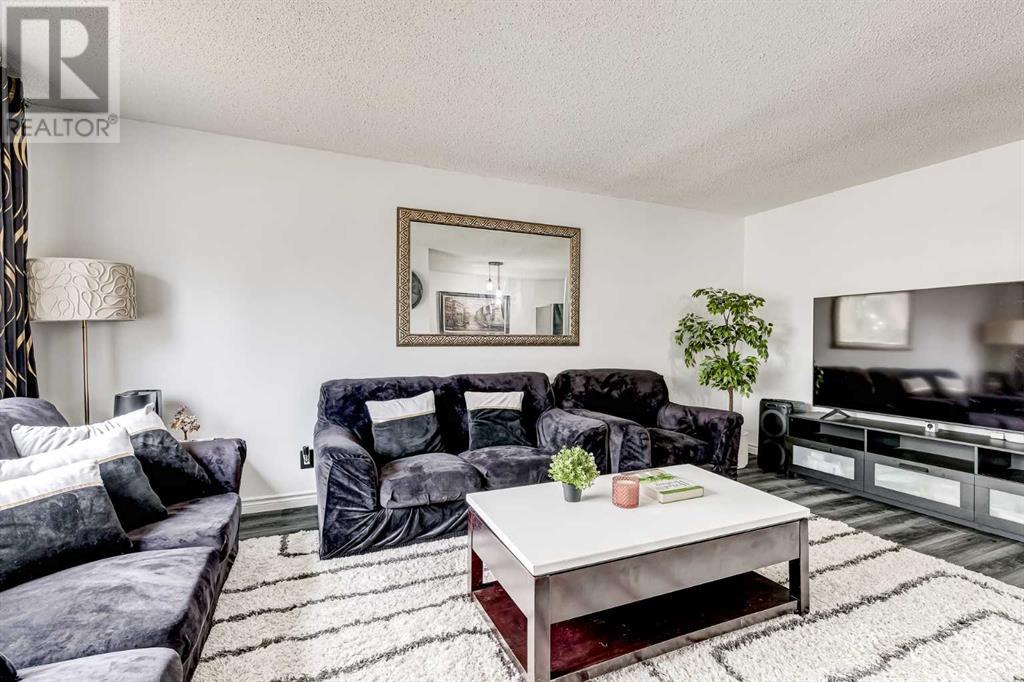
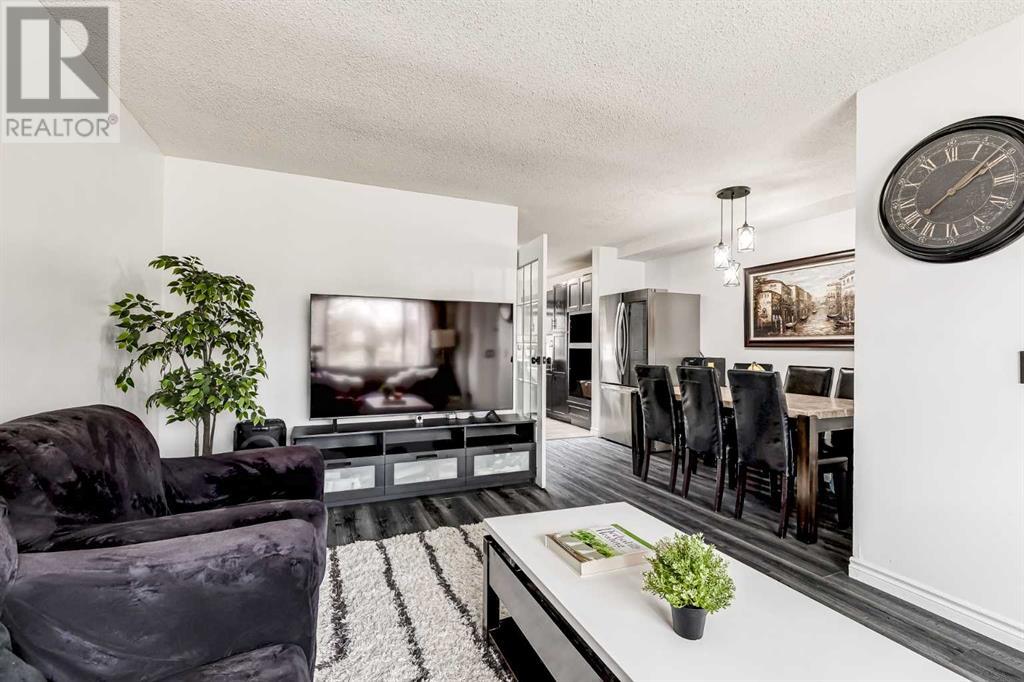

$525,000
4221 58 Street NE
Calgary, Alberta, Alberta, T1Y4G2
MLS® Number: A2211873
Property description
This beautifully finished two-storey home in Temple features a bright and functional layout, complete with a long list of recent upgrades. The main level includes a bright living room, a dining area, a kitchen, and a convenient 2-piece bathroom. Upstairs, you’ll find three bedrooms, including a spacious primary suite and a refreshed 4-piece bathroom equipped with a newly added glass shower door. The basement offers additional living space, a large family room, a newer 3-piece bathroom (added in 2023), and a dedicated laundry area.The home has been thoughtfully updated, including a new hot water tank (2022), a new furnace (2024), and all-new vinyl flooring on the main and upper levels (installed in February 2025). The sellers freshly painted the house in 2022, and the kitchen boasts a complete set of new appliances, including a fridge, dishwasher, electric range, and hood fan/microwave. Outdoor features include a new deck (2024) and a detached garage, built in November 2024.Located in the established community of Temple, residents enjoy easy access to schools, parks, transit, and shopping. This is a solid opportunity for anyone looking for a move-in-ready home with significant upgrades already completed.
Building information
Type
*****
Appliances
*****
Basement Development
*****
Basement Type
*****
Constructed Date
*****
Construction Material
*****
Construction Style Attachment
*****
Cooling Type
*****
Exterior Finish
*****
Flooring Type
*****
Foundation Type
*****
Half Bath Total
*****
Heating Type
*****
Size Interior
*****
Stories Total
*****
Total Finished Area
*****
Land information
Amenities
*****
Fence Type
*****
Size Depth
*****
Size Frontage
*****
Size Irregular
*****
Size Total
*****
Rooms
Main level
2pc Bathroom
*****
Dining room
*****
Kitchen
*****
Living room
*****
Basement
Family room
*****
3pc Bathroom
*****
Second level
4pc Bathroom
*****
Bedroom
*****
Bedroom
*****
Primary Bedroom
*****
Main level
2pc Bathroom
*****
Dining room
*****
Kitchen
*****
Living room
*****
Basement
Family room
*****
3pc Bathroom
*****
Second level
4pc Bathroom
*****
Bedroom
*****
Bedroom
*****
Primary Bedroom
*****
Main level
2pc Bathroom
*****
Dining room
*****
Kitchen
*****
Living room
*****
Basement
Family room
*****
3pc Bathroom
*****
Second level
4pc Bathroom
*****
Bedroom
*****
Bedroom
*****
Primary Bedroom
*****
Main level
2pc Bathroom
*****
Dining room
*****
Kitchen
*****
Living room
*****
Basement
Family room
*****
3pc Bathroom
*****
Second level
4pc Bathroom
*****
Bedroom
*****
Bedroom
*****
Primary Bedroom
*****
Main level
2pc Bathroom
*****
Dining room
*****
Kitchen
*****
Living room
*****
Basement
Family room
*****
3pc Bathroom
*****
Second level
4pc Bathroom
*****
Bedroom
*****
Bedroom
*****
Primary Bedroom
*****
Courtesy of eXp Realty
Book a Showing for this property
Please note that filling out this form you'll be registered and your phone number without the +1 part will be used as a password.
