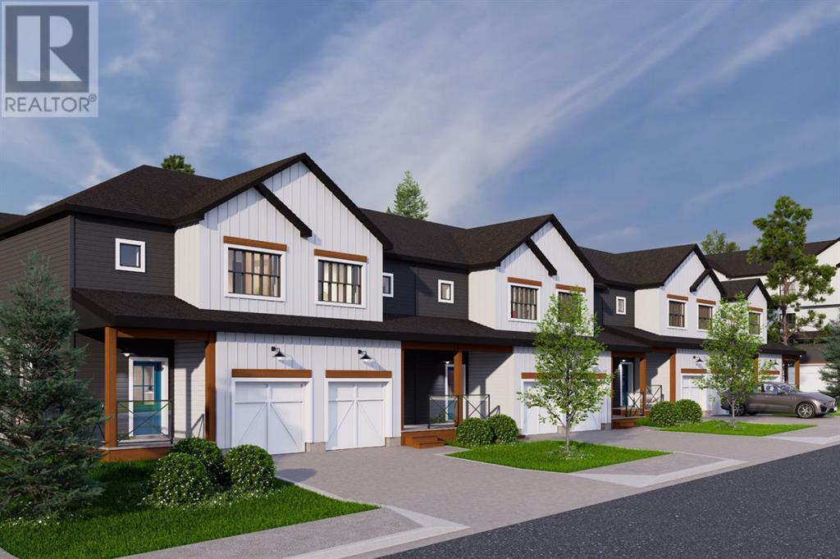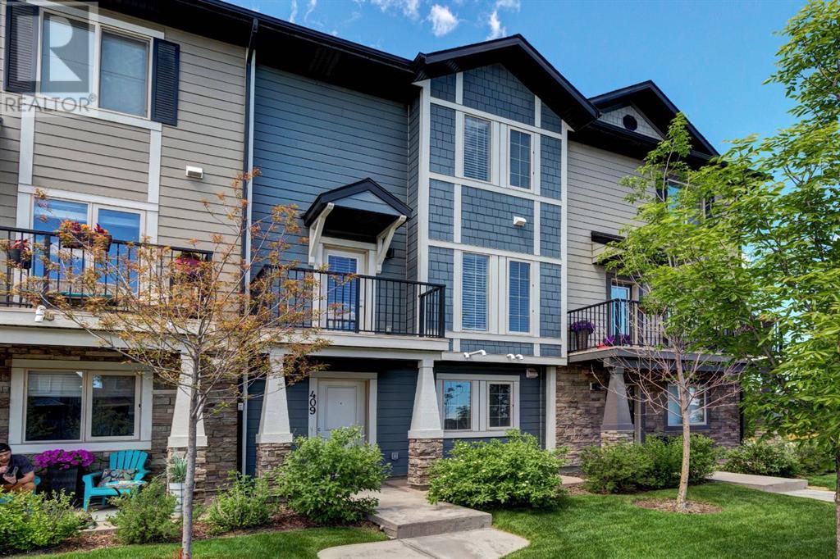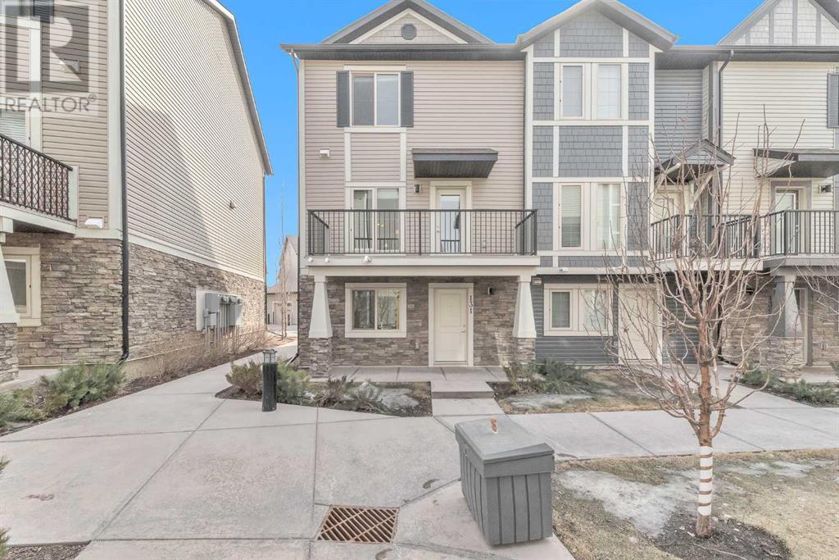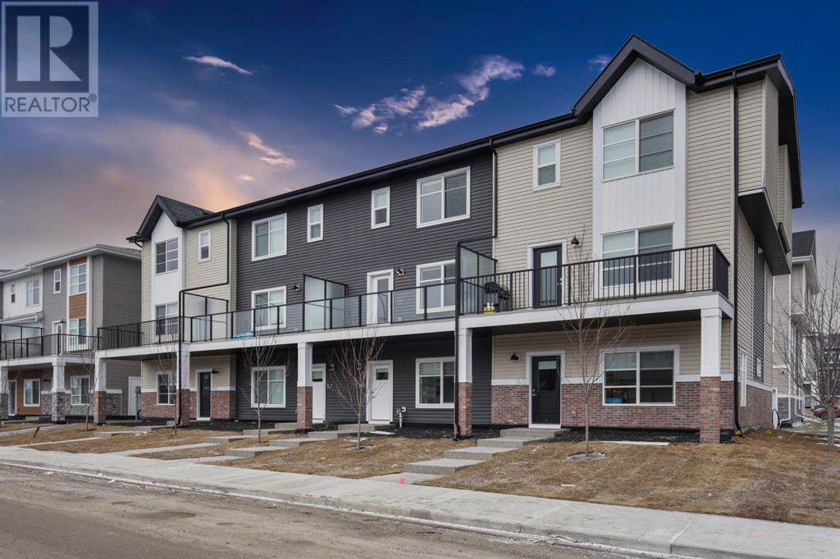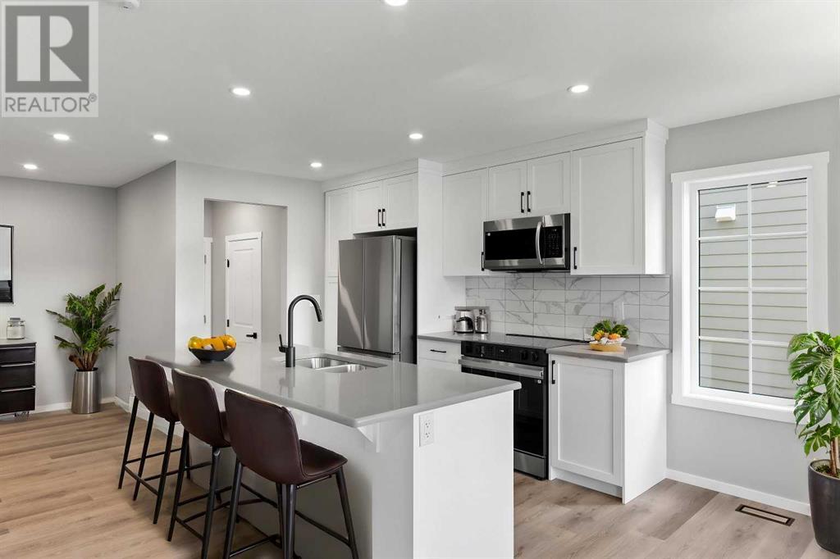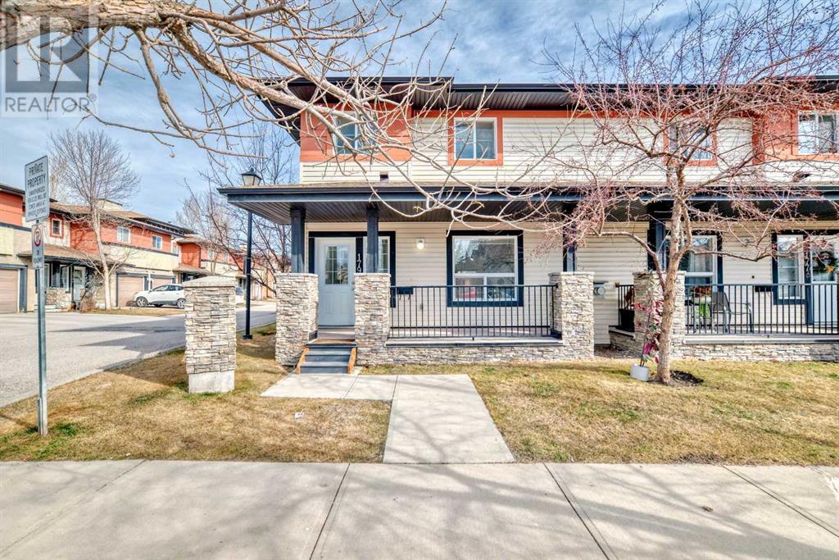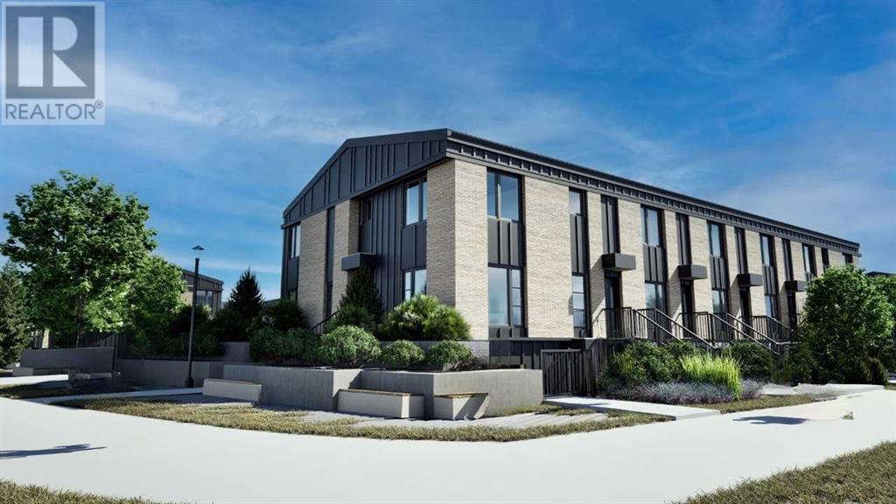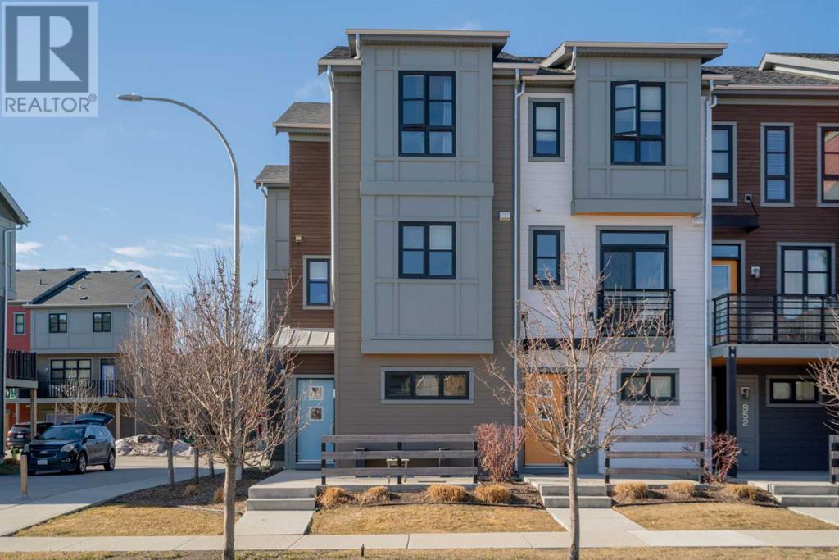Free account required
Unlock the full potential of your property search with a free account! Here's what you'll gain immediate access to:
- Exclusive Access to Every Listing
- Personalized Search Experience
- Favorite Properties at Your Fingertips
- Stay Ahead with Email Alerts
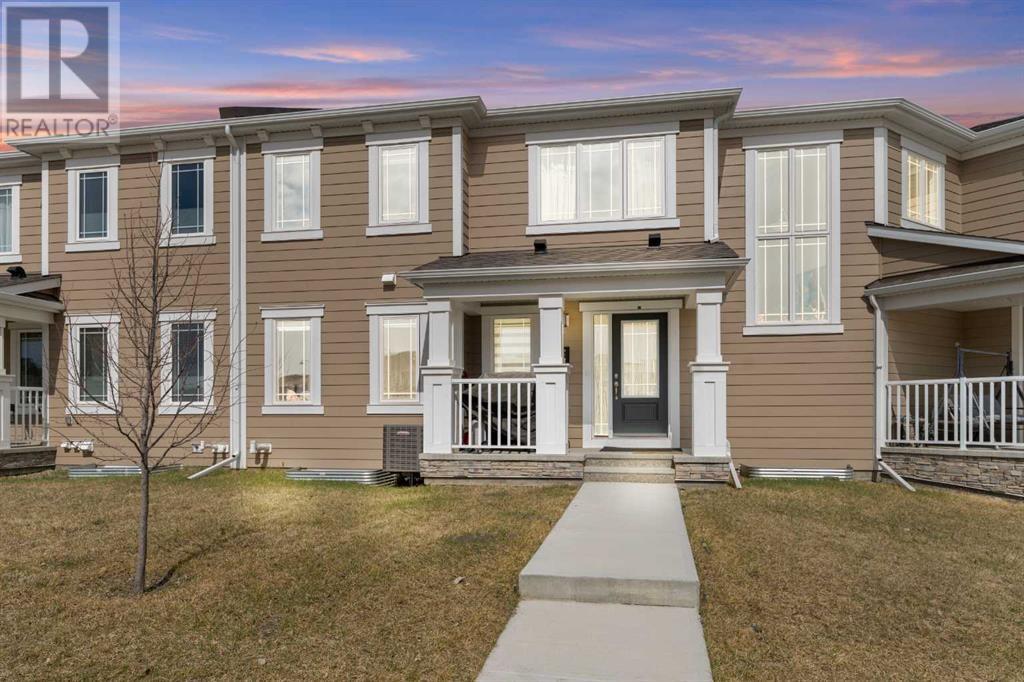
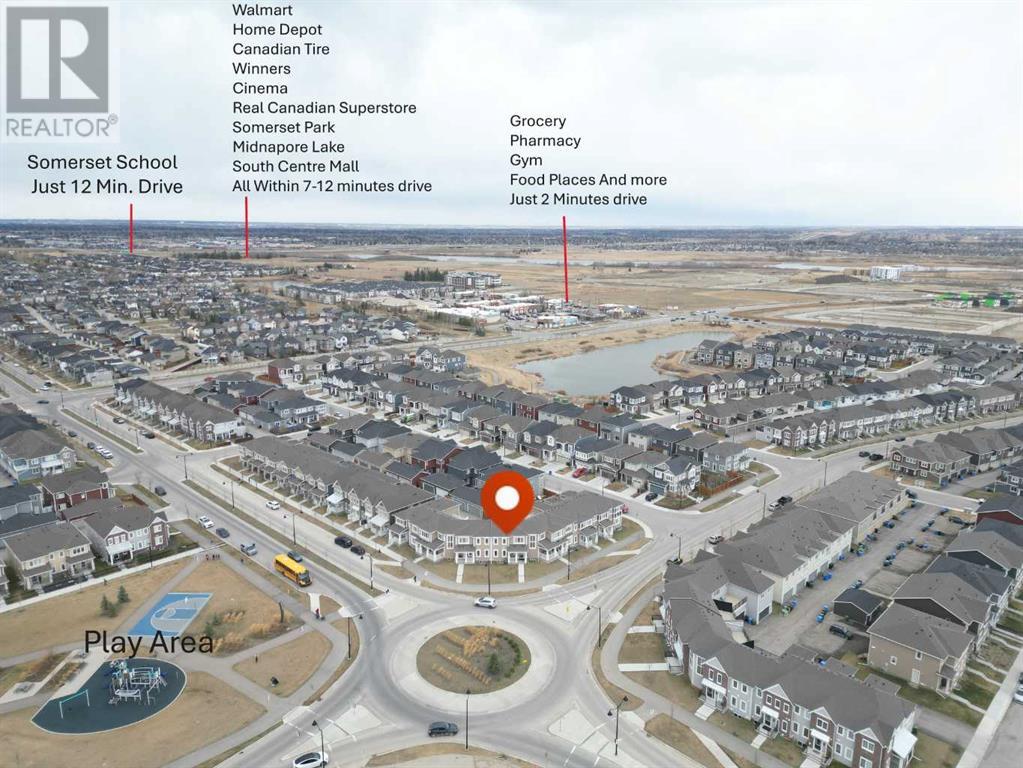
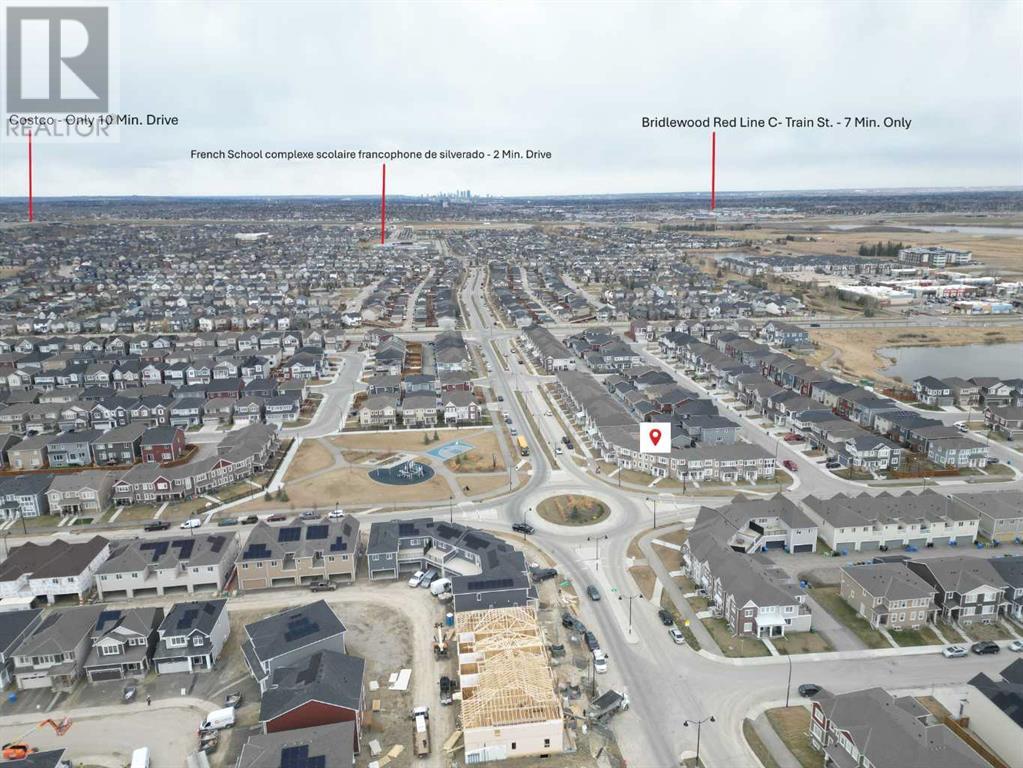
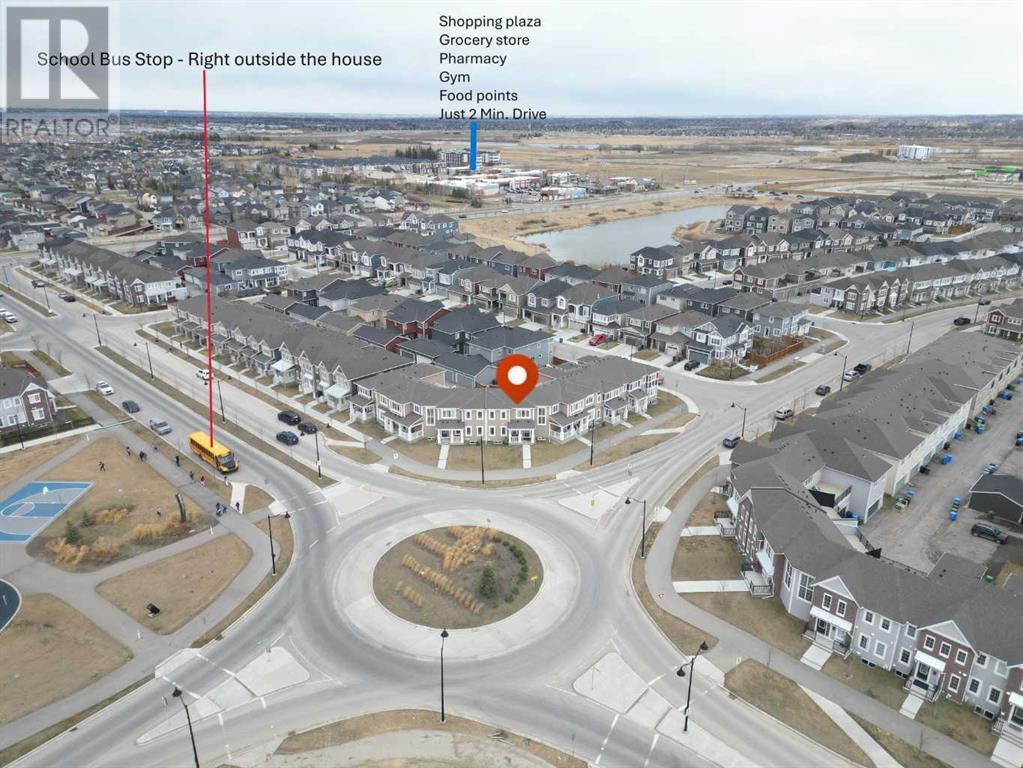
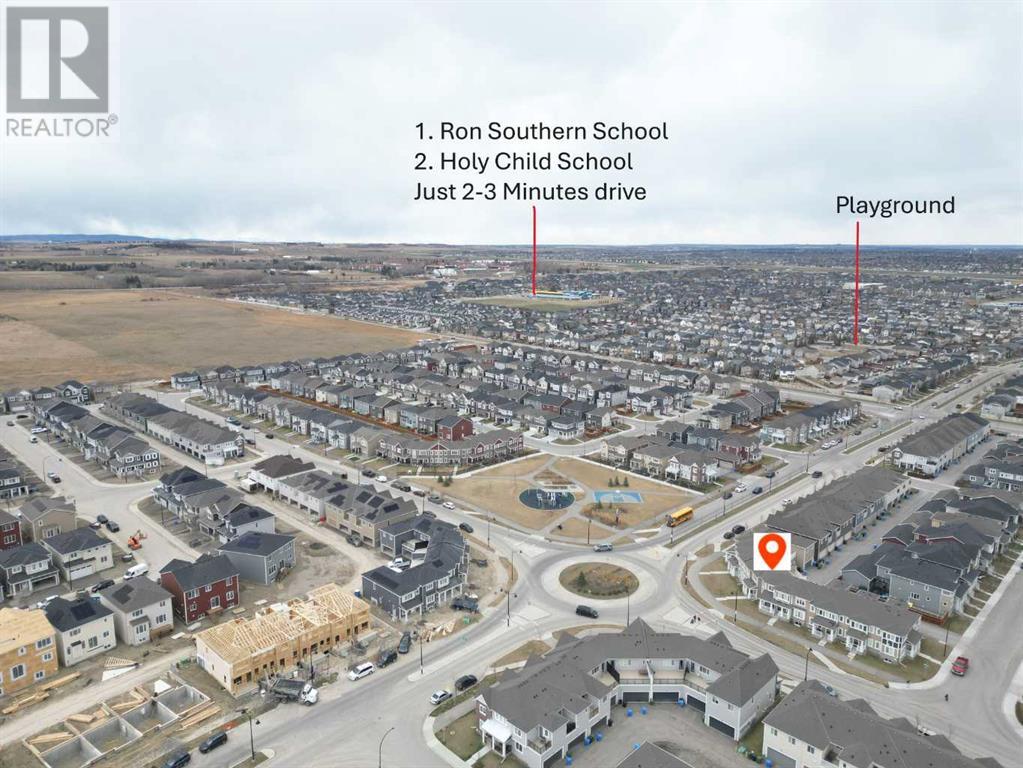
$534,000
264 Yorkville Avenue SW
Calgary, Alberta, Alberta, T2X4J9
MLS® Number: A2212798
Property description
Modern 3-Bedroom Townhouse in Yorkville – No Condo Fees! Welcome to this beautifully maintained 3-bedroom, 2.5 - bath townhouse with finished basement nestled in the heart of Yorkville located across the playground. Offering plenty of space, modern comfort, and no condo fees, this is a home that truly stands out. Step inside to discover a bright and open layout featuring a modern kitchen with brand new gas stove, cozy living space, and thoughtful design throughout. Enjoy warm summer days or relaxing evenings on your huge private balcony, perfect for entertaining or just unwinding. The home also includes an attached painted double garage with hot cold hose bib for extra convenience, central air conditioning, and plenty of storage space to meet your everyday needs.On demand transit facility available. Located close to parks, schools, shopping, Costco, Bridlewood C-train station, and quick access to major roadways, this home is ideal for families or professionals looking for low-maintenance living in a vibrant neighborhood.
Building information
Type
*****
Appliances
*****
Basement Development
*****
Basement Type
*****
Constructed Date
*****
Construction Material
*****
Construction Style Attachment
*****
Cooling Type
*****
Exterior Finish
*****
Flooring Type
*****
Foundation Type
*****
Half Bath Total
*****
Heating Fuel
*****
Heating Type
*****
Size Interior
*****
Stories Total
*****
Total Finished Area
*****
Land information
Amenities
*****
Fence Type
*****
Size Depth
*****
Size Frontage
*****
Size Irregular
*****
Size Total
*****
Rooms
Upper Level
4pc Bathroom
*****
4pc Bathroom
*****
Bedroom
*****
Bedroom
*****
Primary Bedroom
*****
Main level
2pc Bathroom
*****
Foyer
*****
Kitchen
*****
Living room/Dining room
*****
Basement
Furnace
*****
Storage
*****
Recreational, Games room
*****
Courtesy of Real Broker
Book a Showing for this property
Please note that filling out this form you'll be registered and your phone number without the +1 part will be used as a password.
