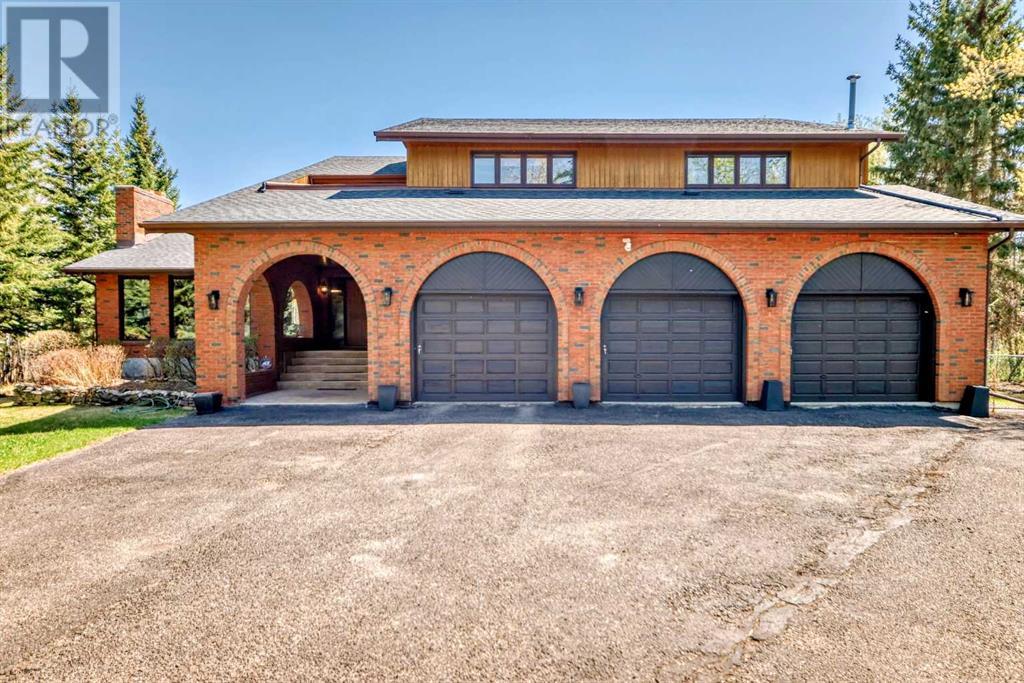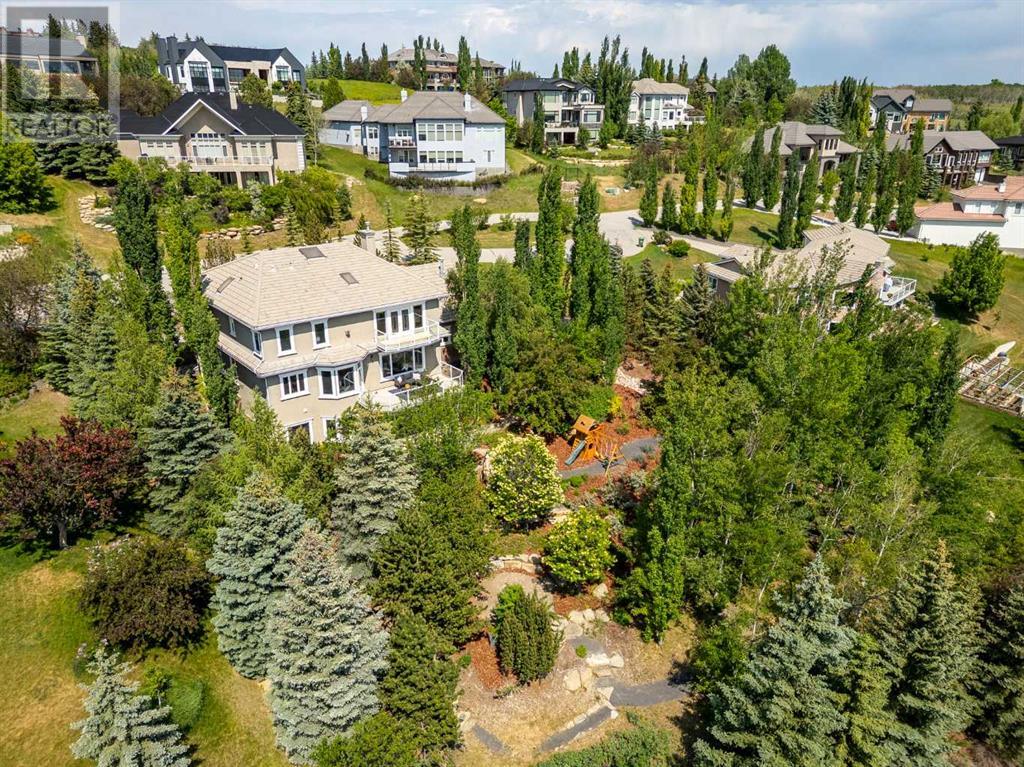Free account required
Unlock the full potential of your property search with a free account! Here's what you'll gain immediate access to:
- Exclusive Access to Every Listing
- Personalized Search Experience
- Favorite Properties at Your Fingertips
- Stay Ahead with Email Alerts
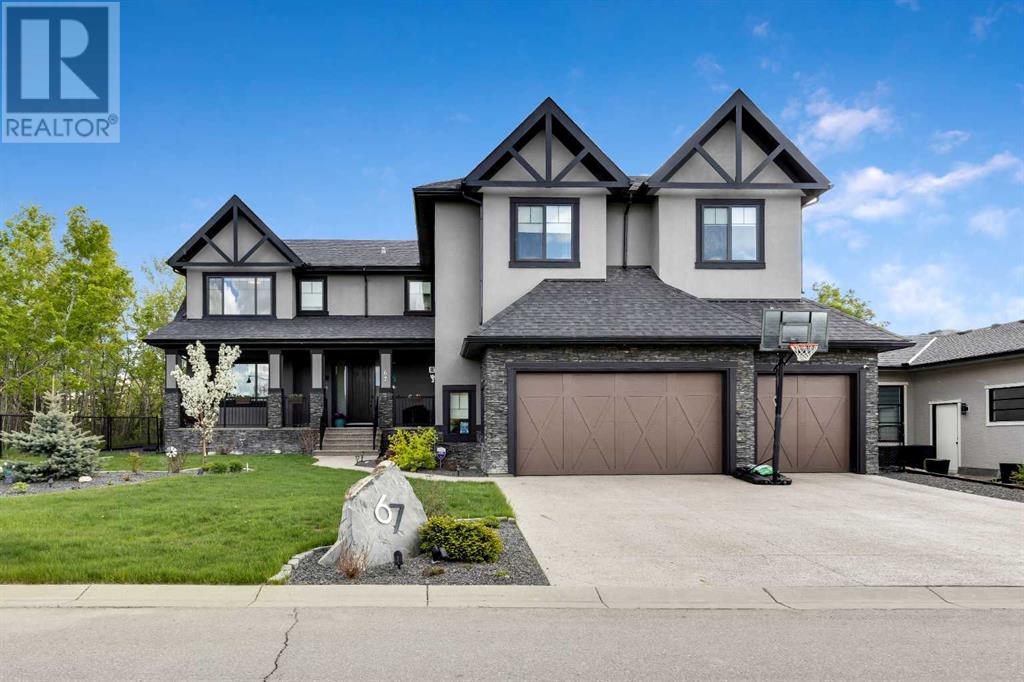
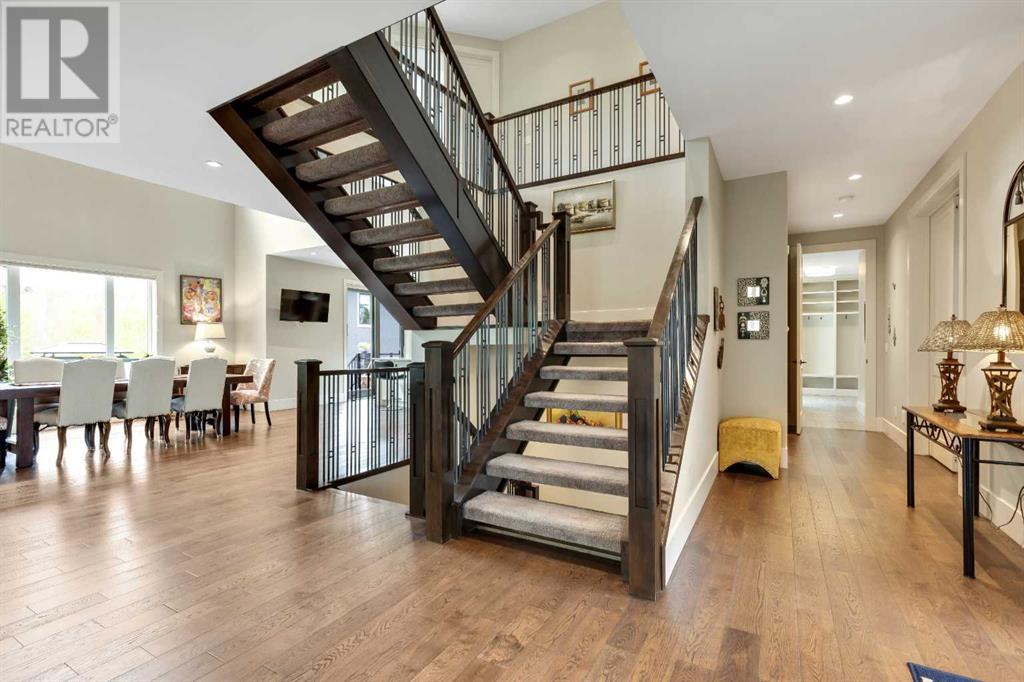
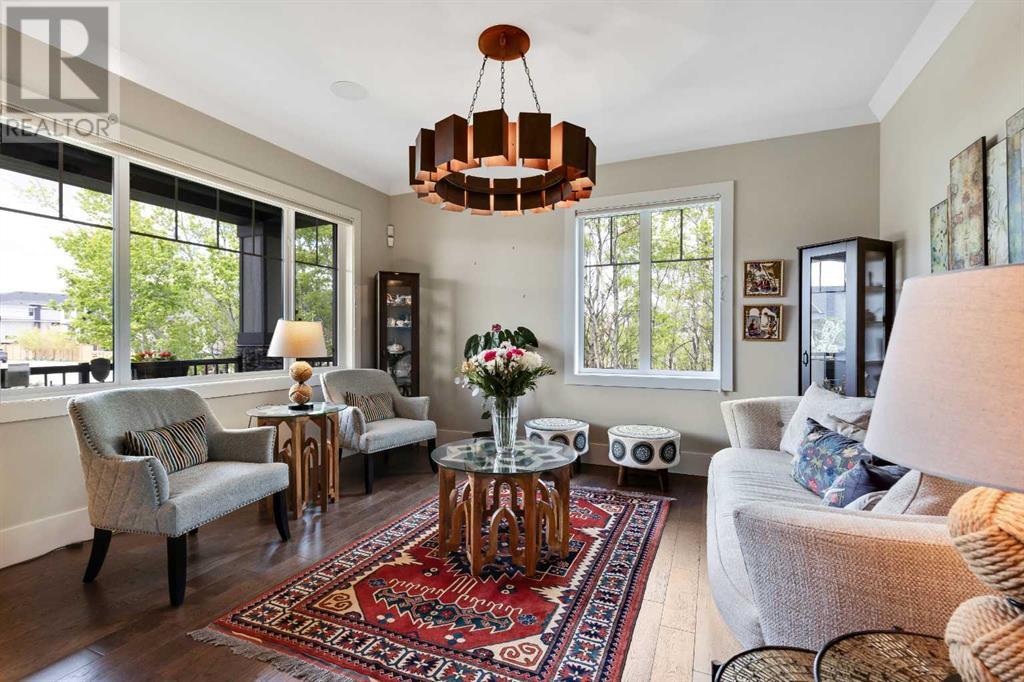
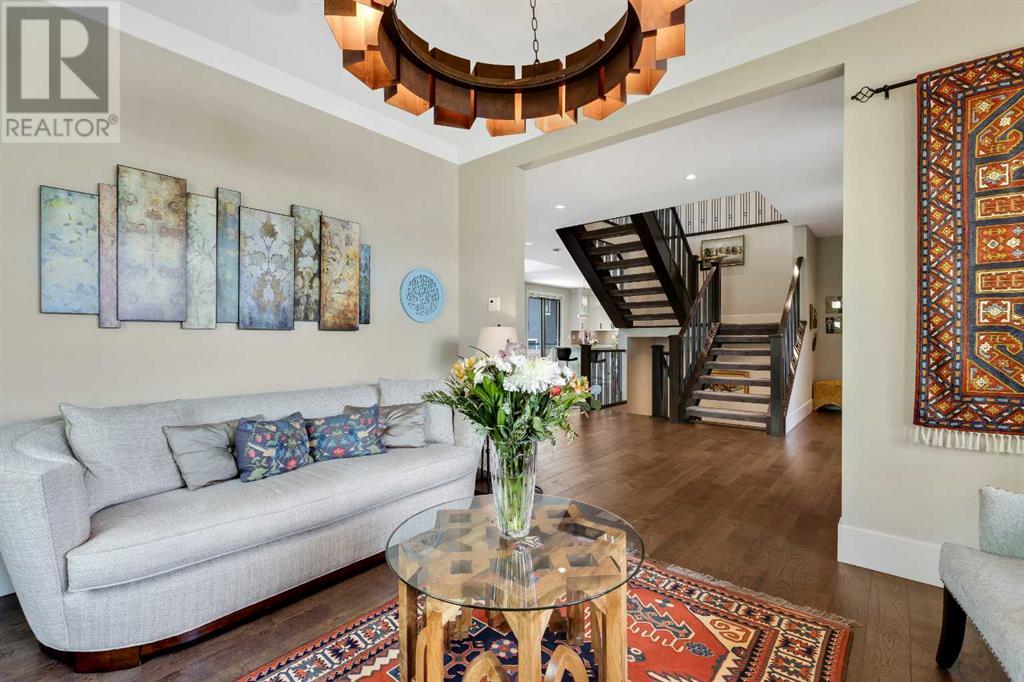
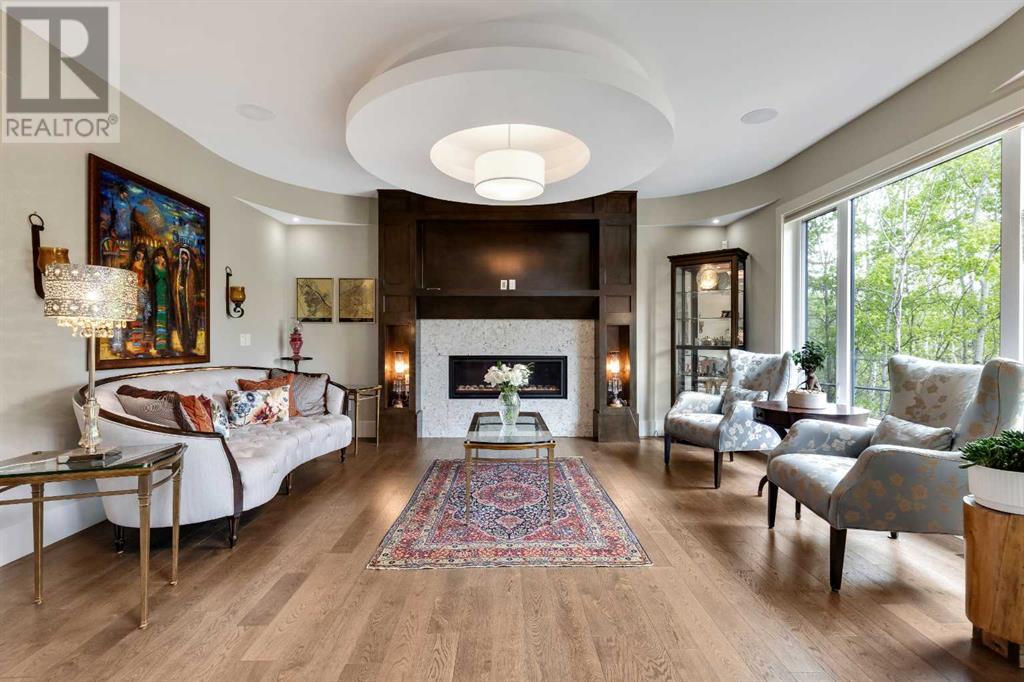
$2,235,000
67 Mystic Ridge Way SW
Calgary, Alberta, Alberta, T3H1S7
MLS® Number: A2213364
Property description
This custom-designed home sits on a rare oversized corner lot backing onto green space in prestigious Mystic Ridge. The main floor features a private den, powder room, office and an open-concept great room flowing into a spacious kitchen and nook. The chef’s kitchen includes high-end appliances (Wolf gas cooktop, Sub-Zero fridge), custom cabinetry, and Caesarstone countertops. Upstairs, there are four bedrooms, three full bathrooms, and a vaulted bonus room. The luxurious primary suite includes a fireplace, a spa-inspired ensuite with under-floor heating, a steam shower, and dual vanities.The fully developed walk-up basement features a media room, large games/family area, fifth bedroom, full bathroom, and underfloor heating. Enjoy ceiling speakers in every room, exterior surround cameras, a triple oversized garage with room for car lifts and gas pipes ready for a garage heater, two furnaces, an air conditioning unit, and a central vacuum. Professionally landscaped, the backyard includes a stamped concrete patio and a large gazebo with automated sprinklers in the front and back. It is minutes from top schools, shopping, recreation, and scenic walking/biking trails.
Building information
Type
*****
Appliances
*****
Basement Development
*****
Basement Features
*****
Basement Type
*****
Constructed Date
*****
Construction Material
*****
Construction Style Attachment
*****
Cooling Type
*****
Exterior Finish
*****
Fireplace Present
*****
FireplaceTotal
*****
Fire Protection
*****
Flooring Type
*****
Foundation Type
*****
Half Bath Total
*****
Heating Fuel
*****
Heating Type
*****
Size Interior
*****
Stories Total
*****
Total Finished Area
*****
Land information
Amenities
*****
Fence Type
*****
Landscape Features
*****
Size Frontage
*****
Size Irregular
*****
Size Total
*****
Rooms
Main level
2pc Bathroom
*****
Pantry
*****
Other
*****
Other
*****
Office
*****
Kitchen
*****
Dining room
*****
Living room
*****
Other
*****
Lower level
Furnace
*****
Wine Cellar
*****
Bedroom
*****
Storage
*****
Media
*****
Recreational, Games room
*****
Family room
*****
4pc Bathroom
*****
Second level
5pc Bathroom
*****
5pc Bathroom
*****
4pc Bathroom
*****
Bonus Room
*****
Laundry room
*****
Bedroom
*****
Bedroom
*****
Bedroom
*****
Primary Bedroom
*****
Main level
2pc Bathroom
*****
Pantry
*****
Other
*****
Other
*****
Office
*****
Kitchen
*****
Dining room
*****
Living room
*****
Other
*****
Lower level
Furnace
*****
Wine Cellar
*****
Bedroom
*****
Storage
*****
Media
*****
Recreational, Games room
*****
Family room
*****
4pc Bathroom
*****
Second level
5pc Bathroom
*****
5pc Bathroom
*****
4pc Bathroom
*****
Bonus Room
*****
Laundry room
*****
Bedroom
*****
Bedroom
*****
Courtesy of CIR Realty
Book a Showing for this property
Please note that filling out this form you'll be registered and your phone number without the +1 part will be used as a password.
