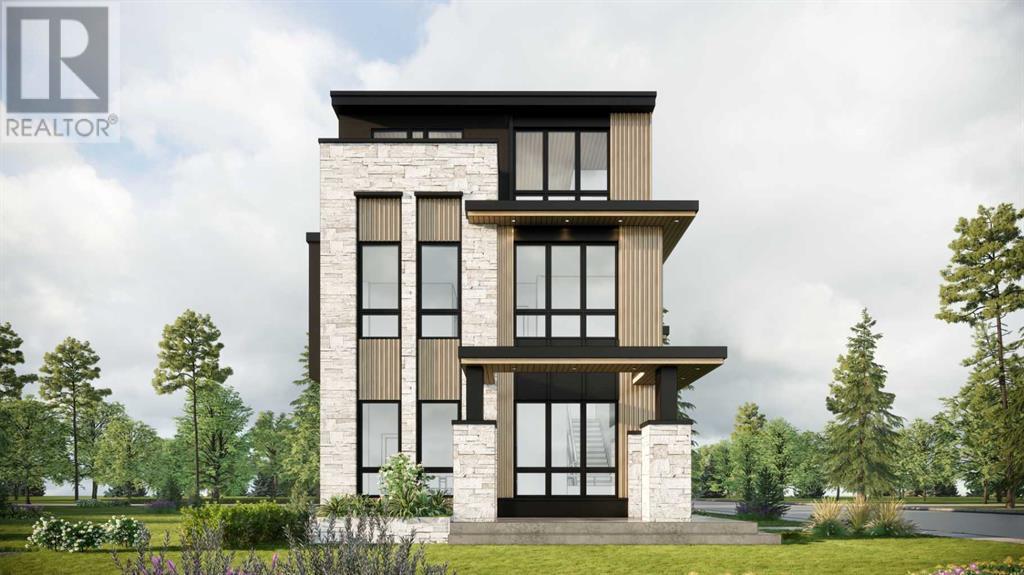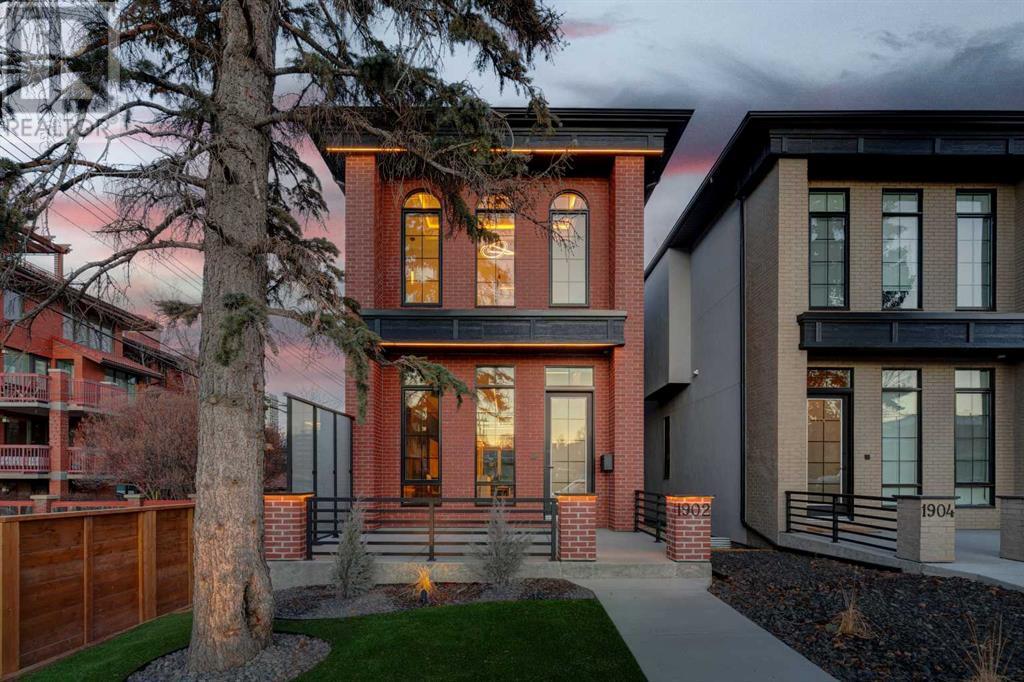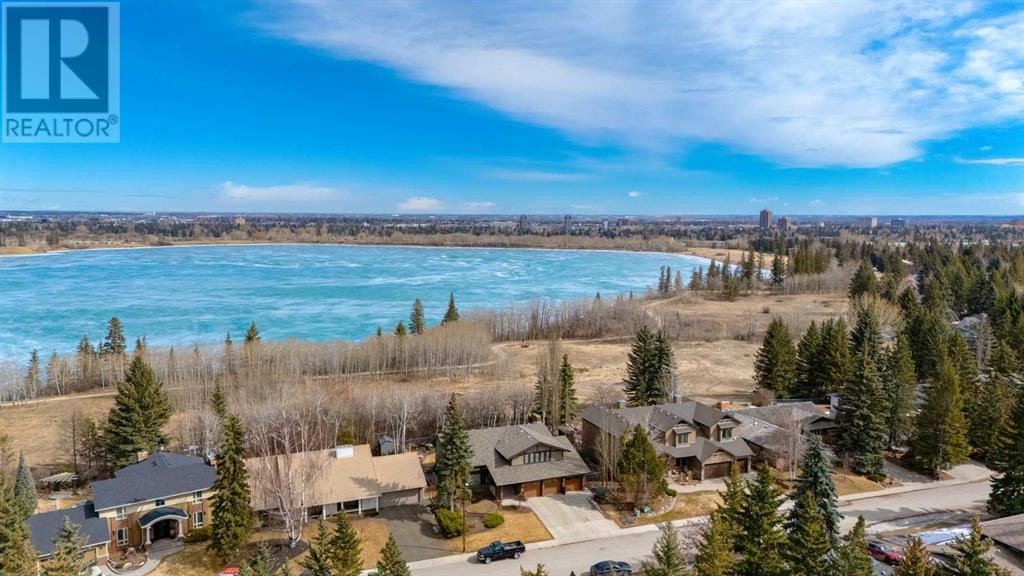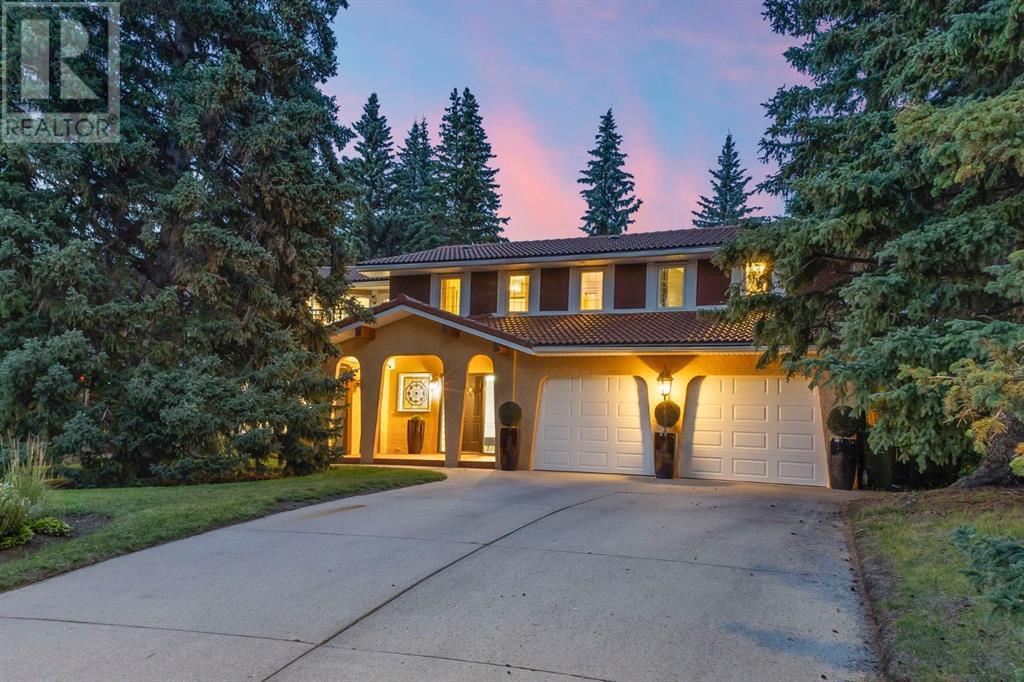Free account required
Unlock the full potential of your property search with a free account! Here's what you'll gain immediate access to:
- Exclusive Access to Every Listing
- Personalized Search Experience
- Favorite Properties at Your Fingertips
- Stay Ahead with Email Alerts
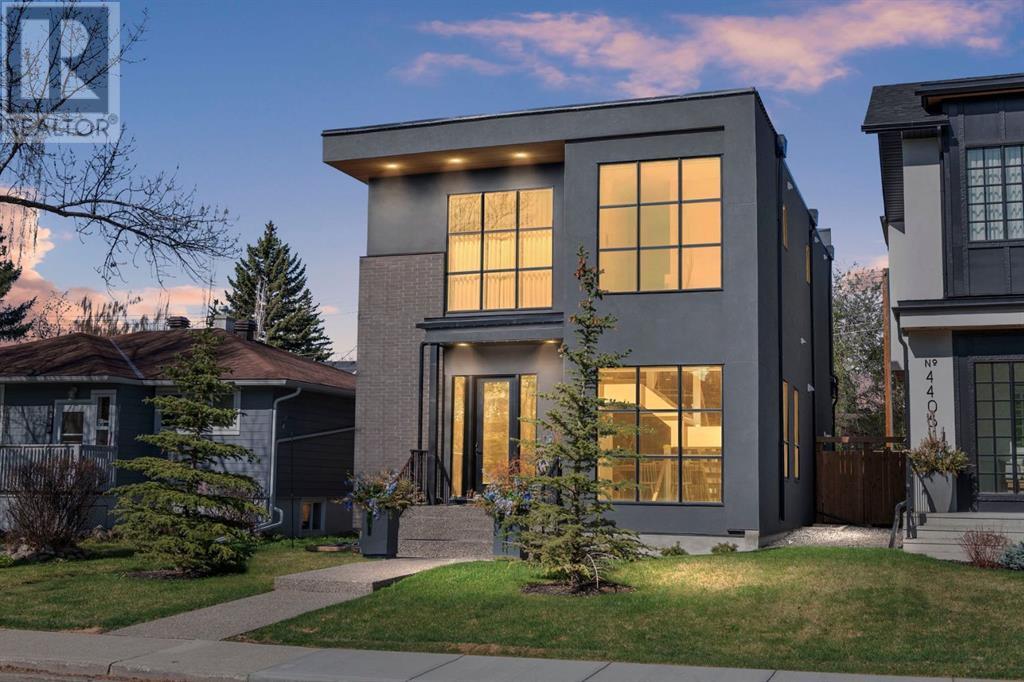

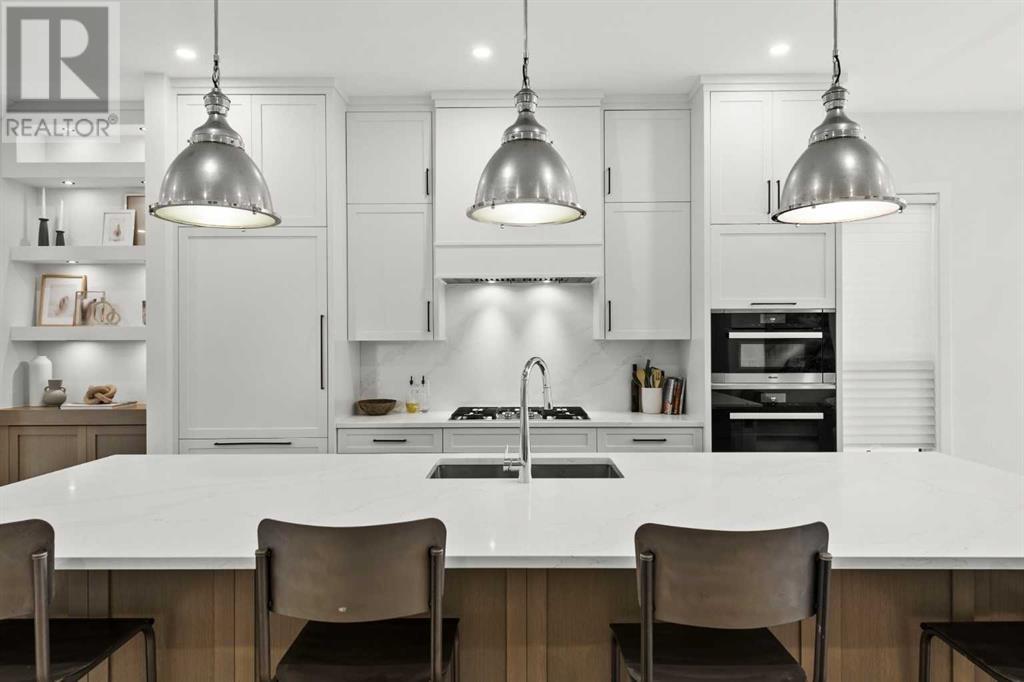
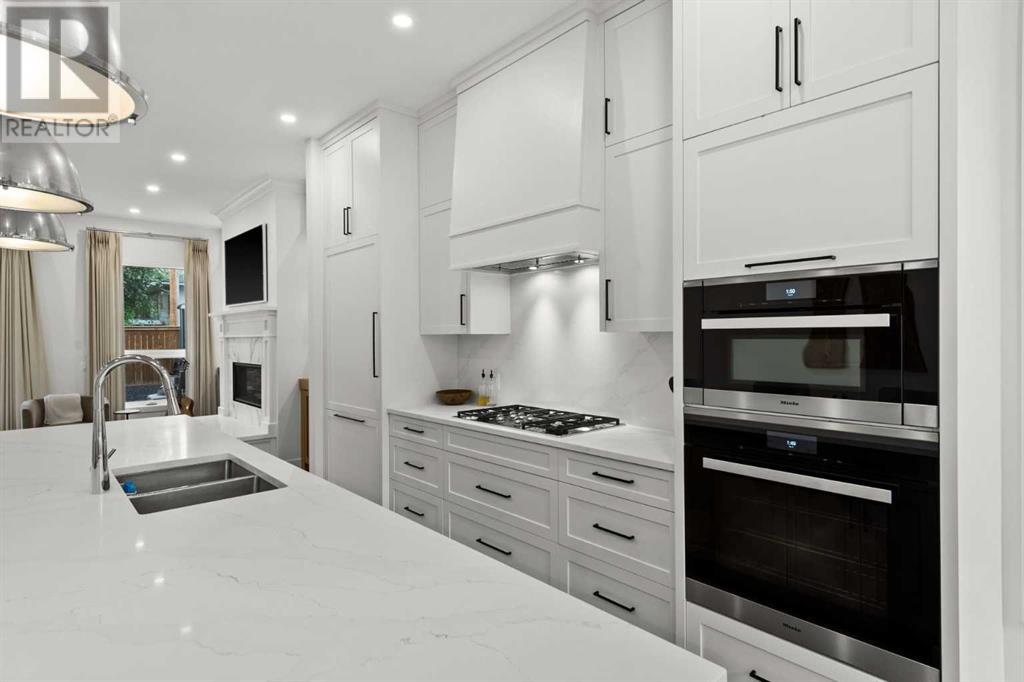
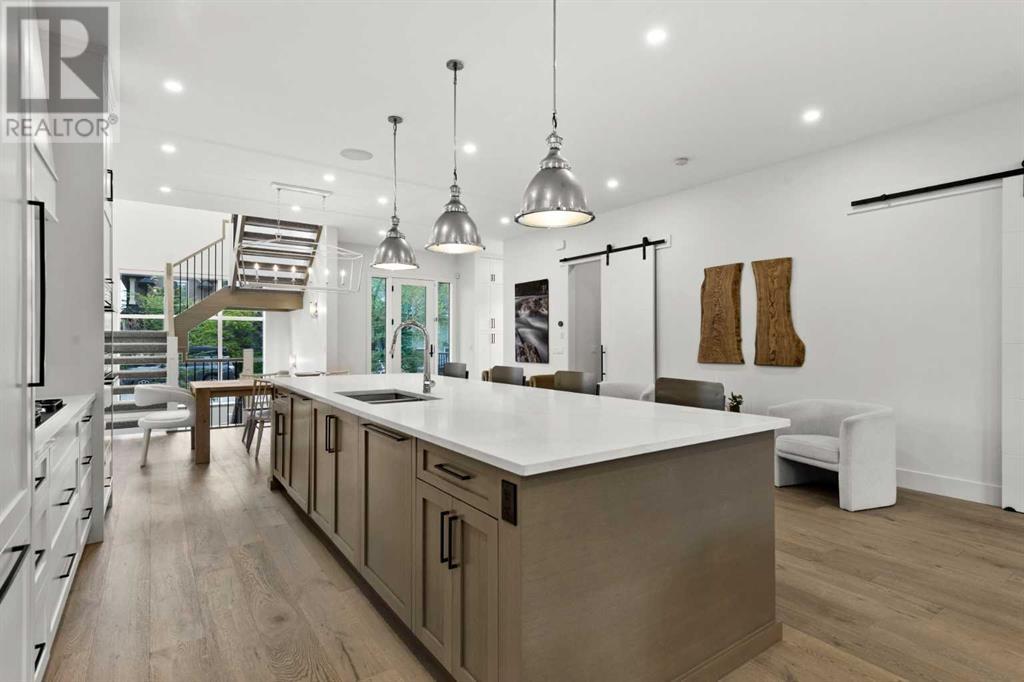
$2,100,000
4407 17 Street SW
Calgary, Alberta, Alberta, T2T4R1
MLS® Number: A2213579
Property description
Welcome to this exceptional custom-built executive home offers over 3,700 sqft of beautifully curated living space in the heart of Altadore, one of Calgary’s most sought after inner city communities. Thoughtfully designed with elevated finishes and timeless appeal, this residence features 10 ft ceilings on both the main and upper levels, wide-plank engineered white oak hardwood flooring, and west facing backyard ideal for enjoying a summer evening.The gourmet kitchen is complete with a Miele appliance package including a 5-burner gas cooktop, double wall ovens, paneled refrigerator, quartz countertops, an expansive island with storage, and a custom walk-through pantry complete with pull-out drawers, coffee station, and extensive custom built-ins. The open concept layout is filled with natural light and seamlessly connects the kitchen, designated dining space, and living room which features a gas fireplace with more custom built-ins providing for ample storage. This open concept layout is perfect for everyday living and entertaining.Upstairs, the luxurious primary retreat boasts soaring 12 ft ceilings, a spacious walk-in closet with built-ins, and a spa-inspired ensuite featuring a steam shower, stand-alone tub, dual vanities, heated floors, and designer finishes. Two additional oversized bedrooms with custom light fixtures and Restoration Hardware blackout window coverings, a full bath with dual sinks and in-floor heat, plus a spacious laundry room with ample storage complete the upper level. Be sure to admire the wainscotting detailing throughout the second level. The fully developed lower level offers 9 ft ceilings, in-floor heating, a large family room with wet bar and island, a dedicated glass-walled home gym with rubber flooring, an oversized fourth bedroom, and a stylish 3-piece bathroom.Enjoy the professionally landscaped outdoor space with low maintenance landscaping, west backyard, irrigation system, Gemstone lighting, built in gas BBQ line.Addit ional features include a double detached garage, security system, custom solid core doors, A/C, high-efficiency furnace, Navien boiler, radon mitigation system, built-in speakers, and extensive designer lighting and finishes throughout.Steps from top-rated schools (Altadore Elementary, Rundle Academy, Master’s Academy, Lycée Louis Pasteur), minutes to Sandy Beach, Glenmore Reservoir, River Park, and a quick commute to downtown and the vibrant Marda Loop district, this is inner-city living at its finest with every space curated for comfort, beauty and function. Viewings by private appointment only.
Building information
Type
*****
Appliances
*****
Basement Development
*****
Basement Type
*****
Constructed Date
*****
Construction Style Attachment
*****
Cooling Type
*****
Exterior Finish
*****
Fireplace Present
*****
FireplaceTotal
*****
Flooring Type
*****
Foundation Type
*****
Half Bath Total
*****
Heating Type
*****
Size Interior
*****
Stories Total
*****
Total Finished Area
*****
Land information
Amenities
*****
Fence Type
*****
Landscape Features
*****
Size Depth
*****
Size Frontage
*****
Size Irregular
*****
Size Total
*****
Rooms
Main level
Other
*****
2pc Bathroom
*****
Foyer
*****
Pantry
*****
Living room
*****
Dining room
*****
Kitchen
*****
Basement
Furnace
*****
3pc Bathroom
*****
Exercise room
*****
Bedroom
*****
Recreational, Games room
*****
Second level
5pc Bathroom
*****
5pc Bathroom
*****
Laundry room
*****
Bedroom
*****
Bedroom
*****
Primary Bedroom
*****
Courtesy of Sotheby's International Realty Canada
Book a Showing for this property
Please note that filling out this form you'll be registered and your phone number without the +1 part will be used as a password.

