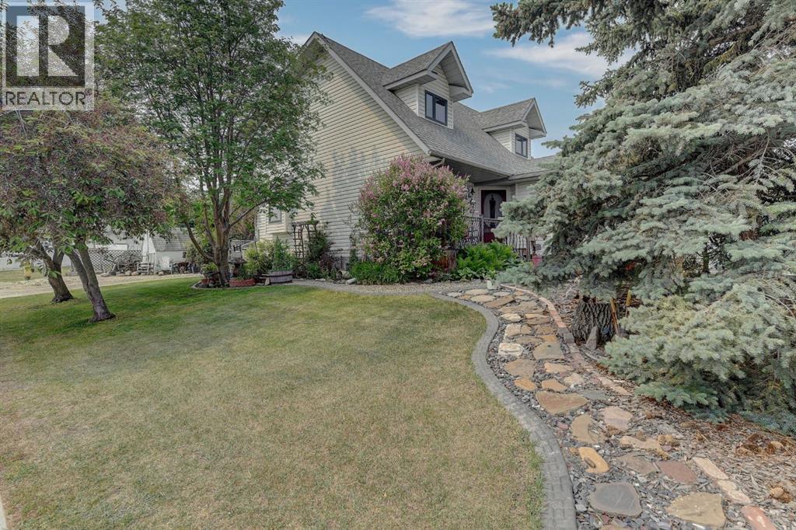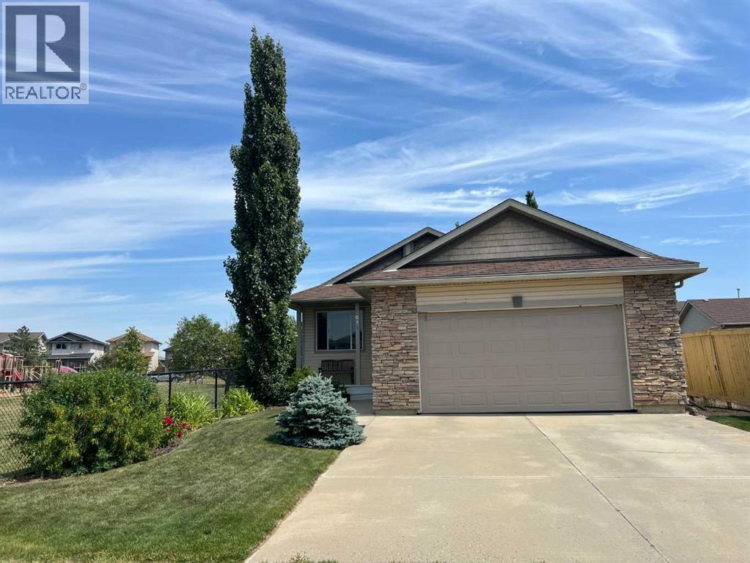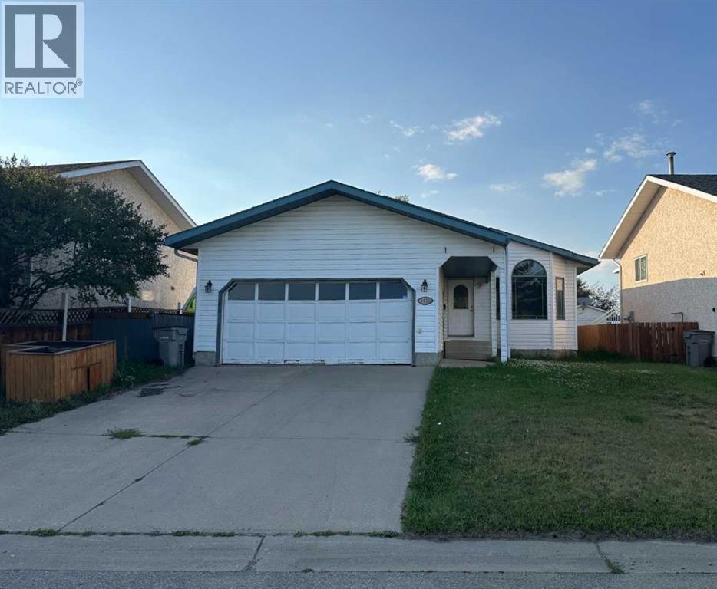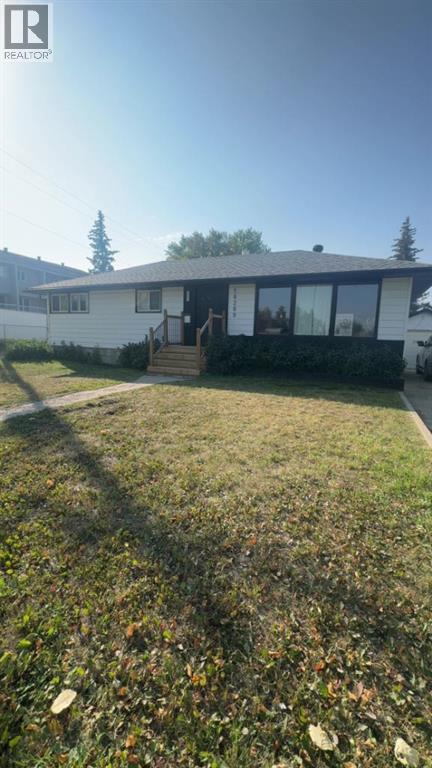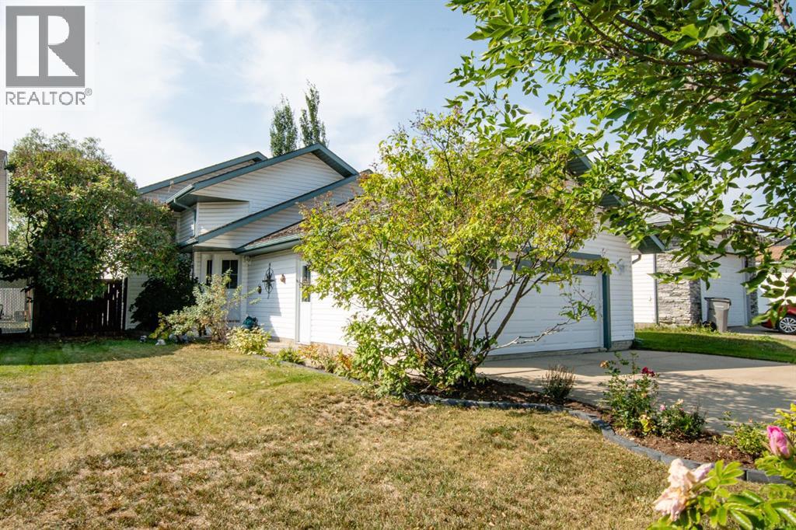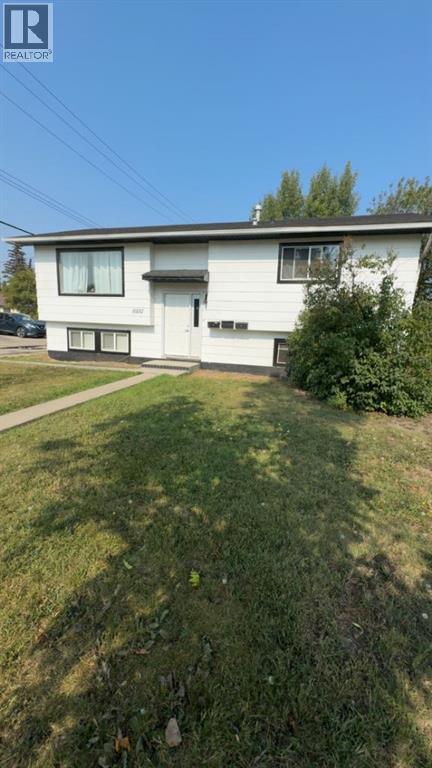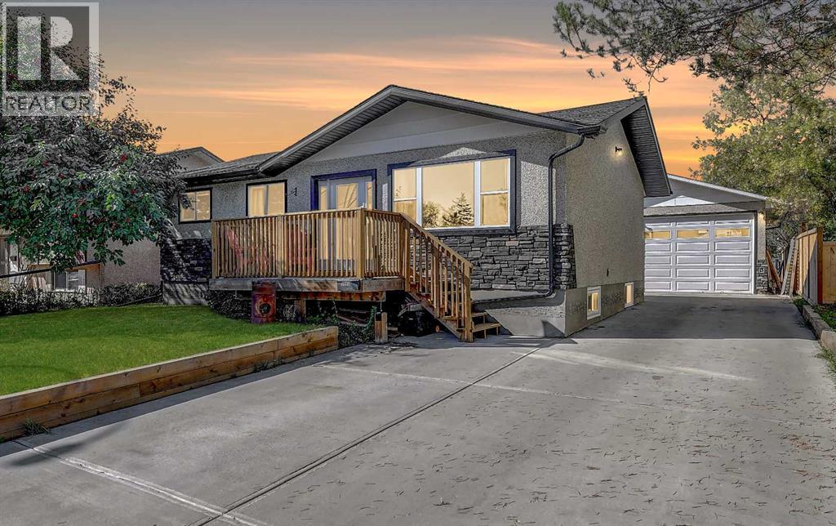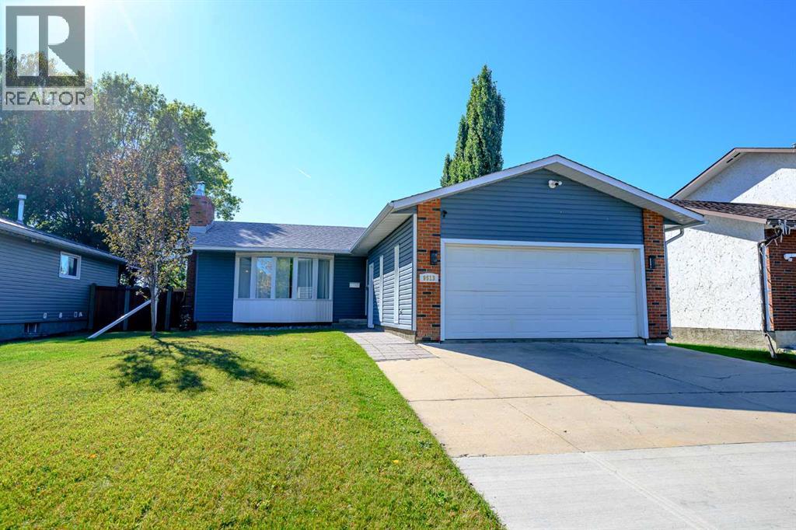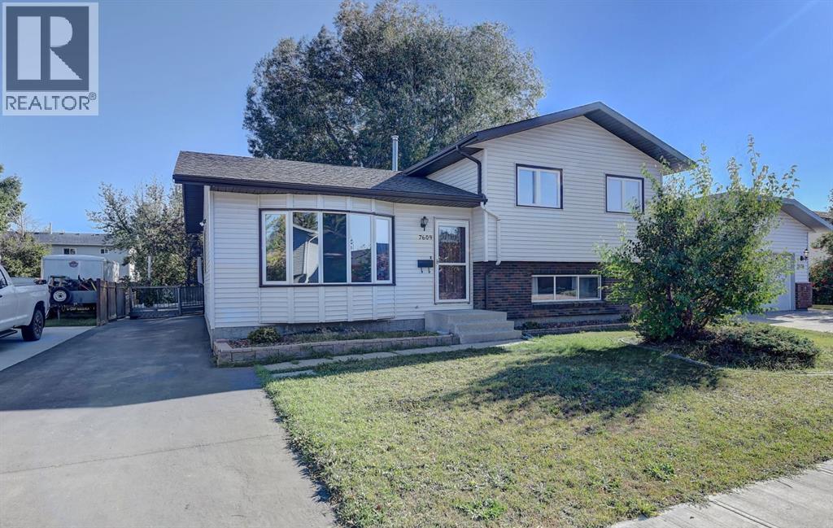Free account required
Unlock the full potential of your property search with a free account! Here's what you'll gain immediate access to:
- Exclusive Access to Every Listing
- Personalized Search Experience
- Favorite Properties at Your Fingertips
- Stay Ahead with Email Alerts
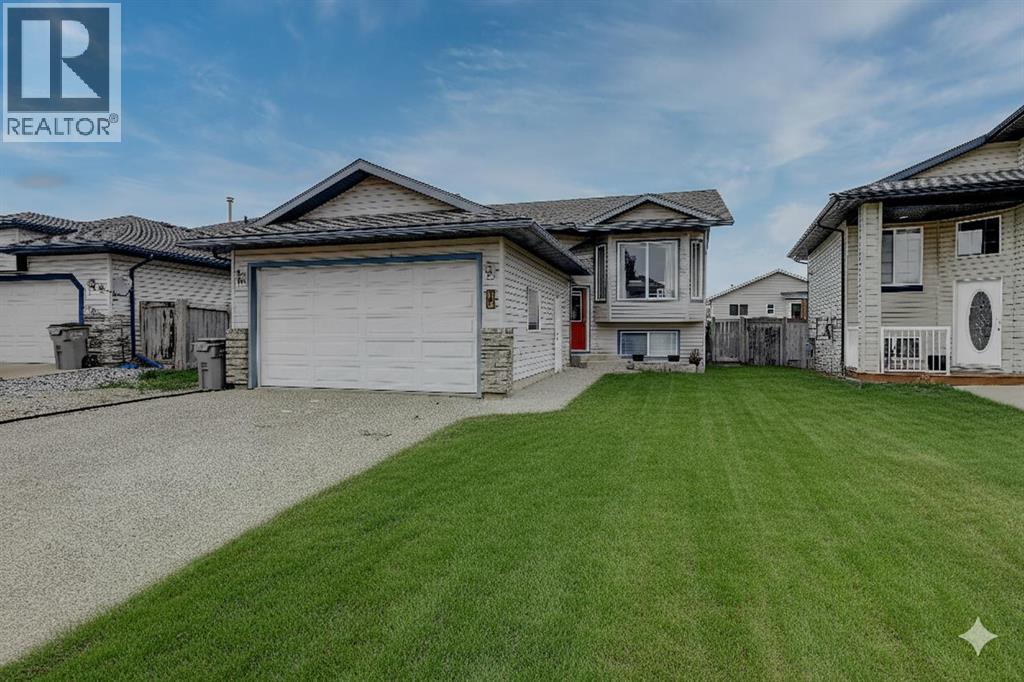
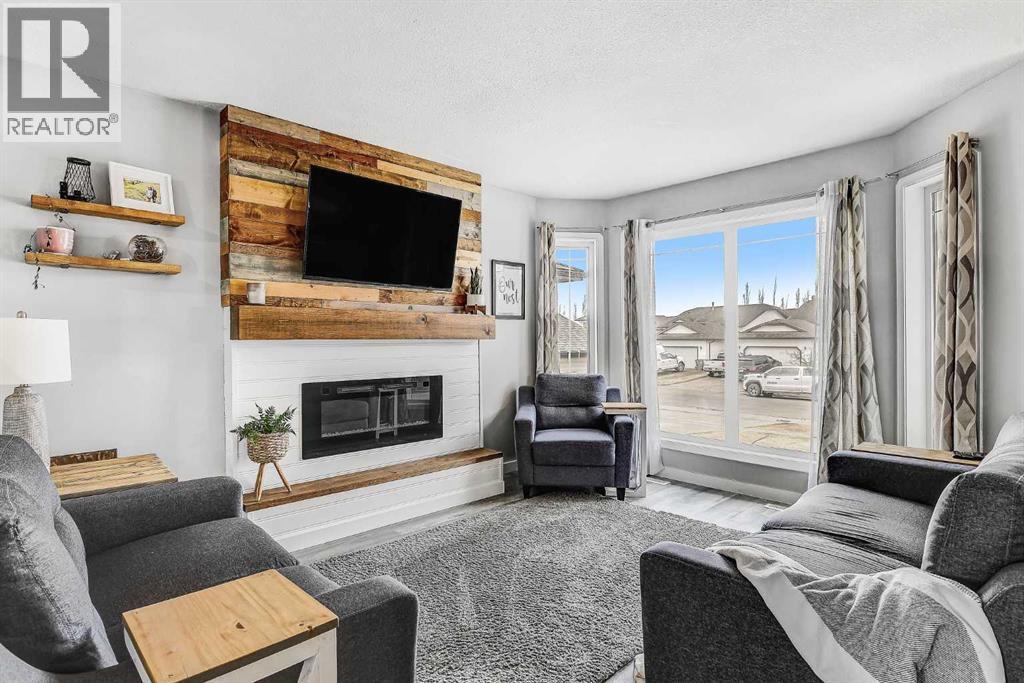
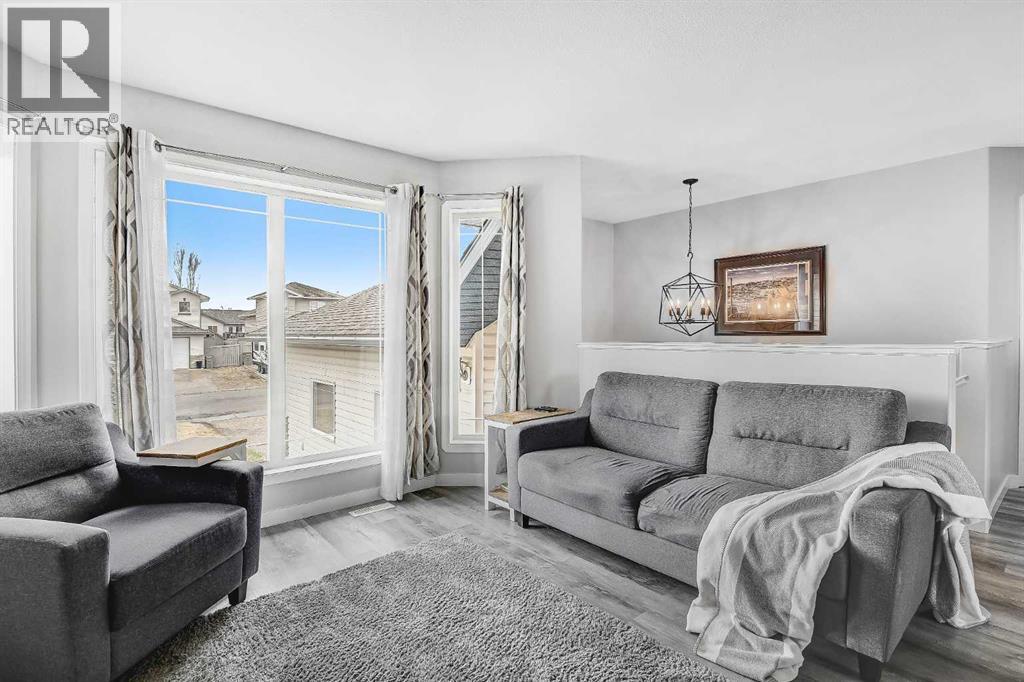
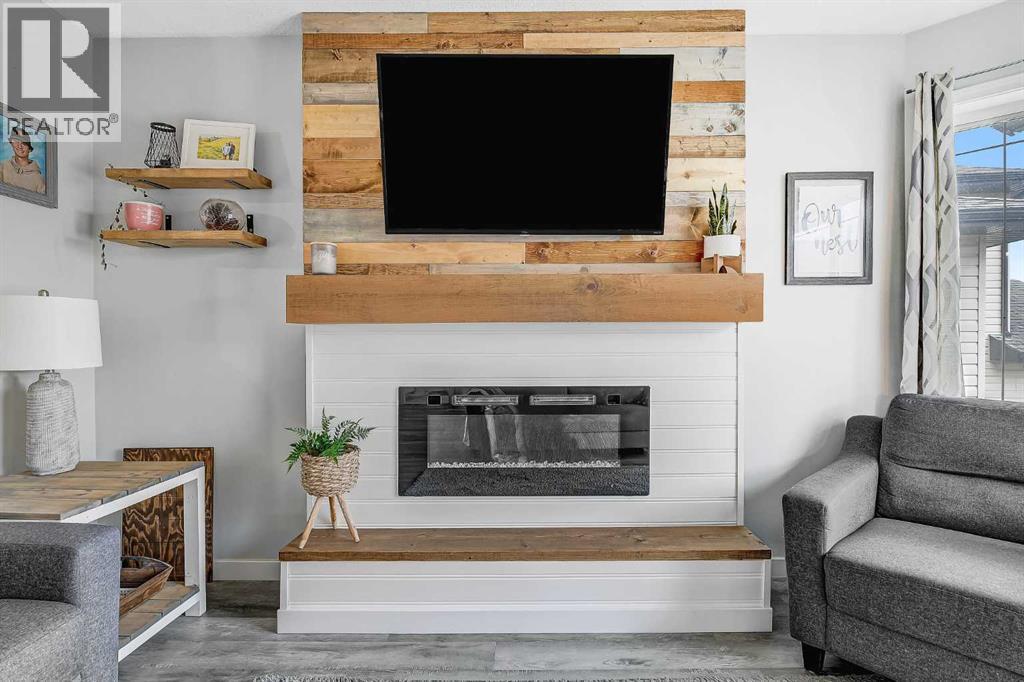
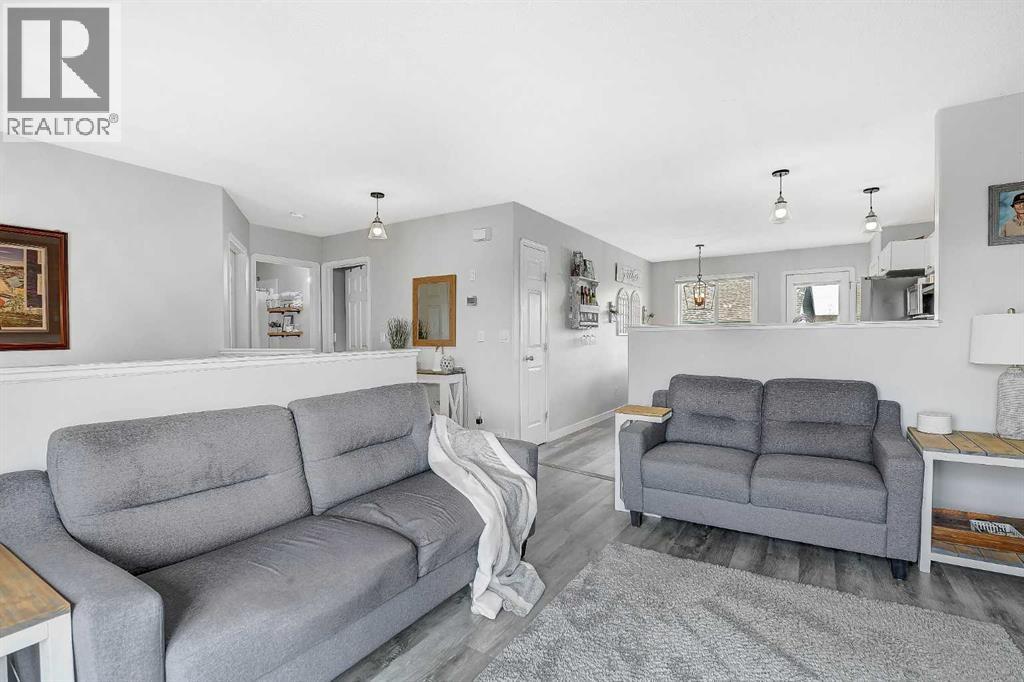
$414,900
77 Pinnacle Crescent
Grande Prairie, Alberta, Alberta, T8W2T1
MLS® Number: A2213841
Property description
MOVE-IN READY, FULLY DEVELOPED HOME IN PINNACLE!Welcome to this beautifully updated bi-level on a quiet Crescent in the desirable neighborhood of Pinnacle Ridge! This home checks all the boxes with modern finishes, thoughtful updates, and a prime location just steps from walking trails, parks, schools, and the Eastlink Centre.The main level features an open-concept living room and kitchen, perfect for entertaining, with access to a two-tier deck and a landscaped backyard complete with a corner firepit area. The upper deck is ideal for gathering and BBQing, while the lower deck offers a private space to unwind. The kitchen boasts updated cabinetry with modern pulls, stainless steel appliances, and new countertops. The living room has been refreshed with a stunning shiplap and wood fireplace surround/ mantle.Vinyl plank flooring, updated lighting, and refreshed paint flow throughout the home, creating a bright and modern feel.Also on the main floor is the spacious primary suite with a walk-in closet and 3-piece ensuite, along with a second large bedroom and full bathroom. The main entrance provides direct access to the double attached garage and a storage closet is in the entryway.The basement is designed well with cohesive colors mirroring the upstairs, and an open layout which makes it the perfect space for entertaining and relaxing. It features a massive family room with a cozy wood-burning stove, a third bedroom, another full bathroom, a HUGE laundry room, and plenty of storage.Other highlights include an exposed aggregate driveway and fantastic curb appeal. This move-in-ready home in Pinnacle is waiting for you. Take a look today!
Building information
Type
*****
Appliances
*****
Architectural Style
*****
Basement Development
*****
Basement Type
*****
Constructed Date
*****
Construction Style Attachment
*****
Cooling Type
*****
Exterior Finish
*****
Fireplace Present
*****
FireplaceTotal
*****
Flooring Type
*****
Foundation Type
*****
Half Bath Total
*****
Heating Type
*****
Size Interior
*****
Total Finished Area
*****
Land information
Amenities
*****
Fence Type
*****
Landscape Features
*****
Size Depth
*****
Size Frontage
*****
Size Irregular
*****
Size Total
*****
Rooms
Main level
4pc Bathroom
*****
Bedroom
*****
3pc Bathroom
*****
Primary Bedroom
*****
Living room
*****
Dining room
*****
Kitchen
*****
Lower level
Laundry room
*****
Family room
*****
4pc Bathroom
*****
Bedroom
*****
Main level
4pc Bathroom
*****
Bedroom
*****
3pc Bathroom
*****
Primary Bedroom
*****
Living room
*****
Dining room
*****
Kitchen
*****
Lower level
Laundry room
*****
Family room
*****
4pc Bathroom
*****
Bedroom
*****
Courtesy of Royal LePage - The Realty Group
Book a Showing for this property
Please note that filling out this form you'll be registered and your phone number without the +1 part will be used as a password.
