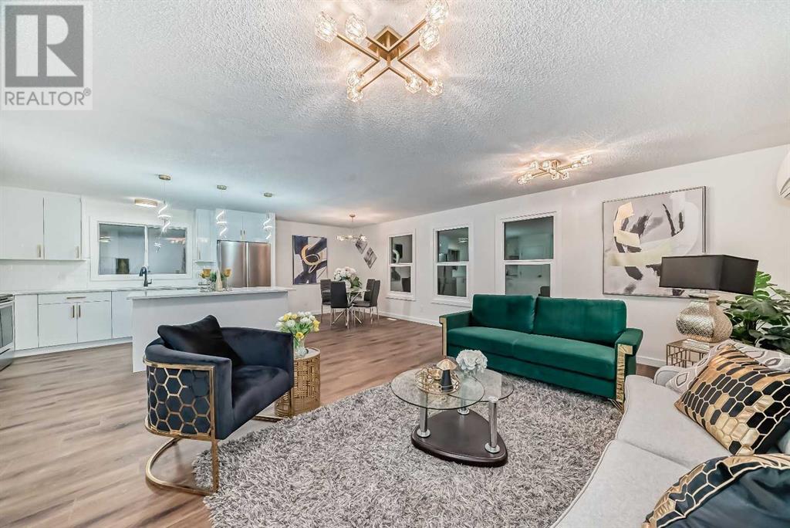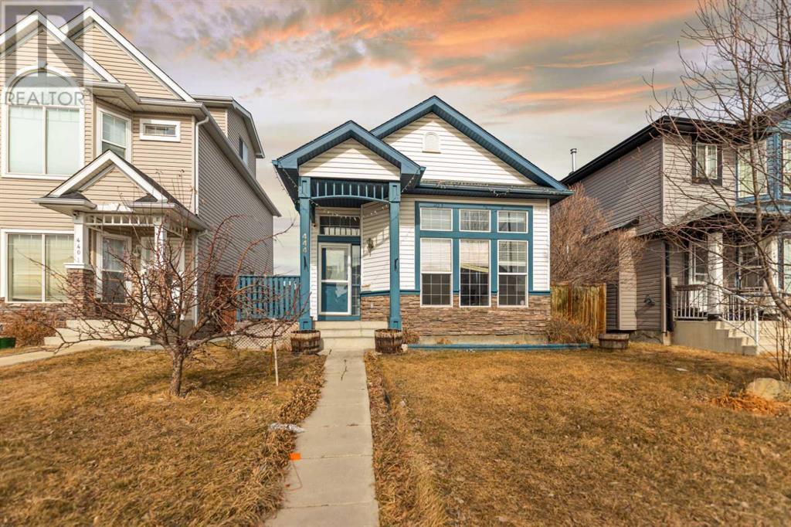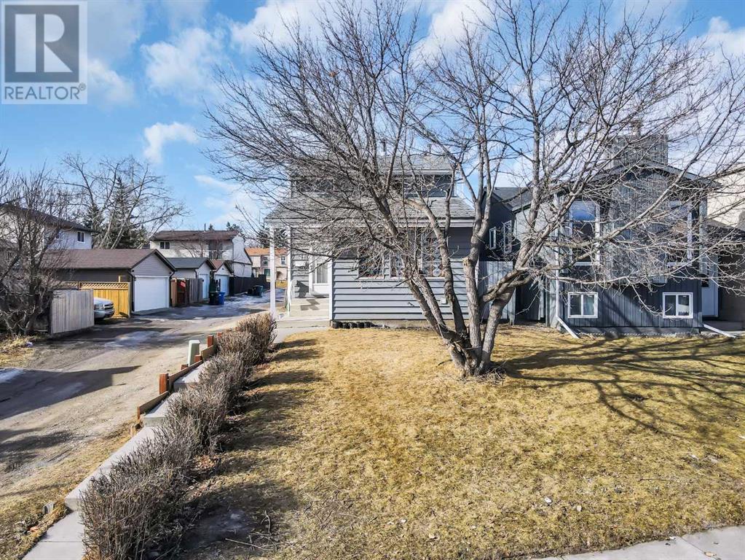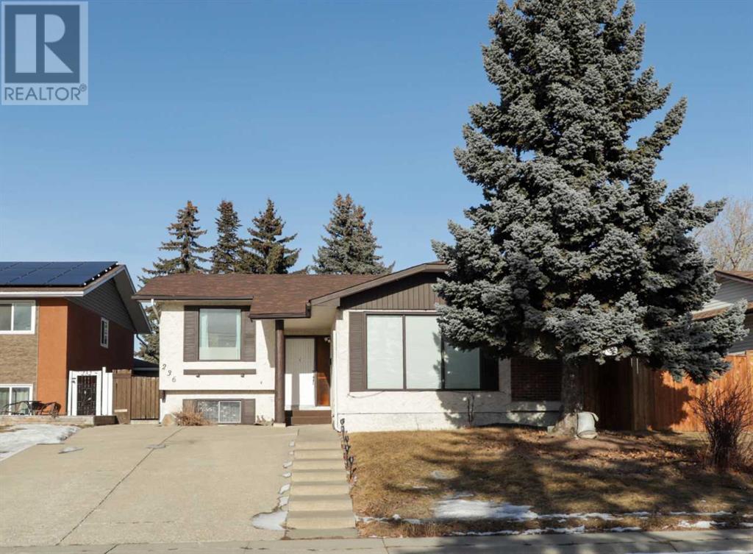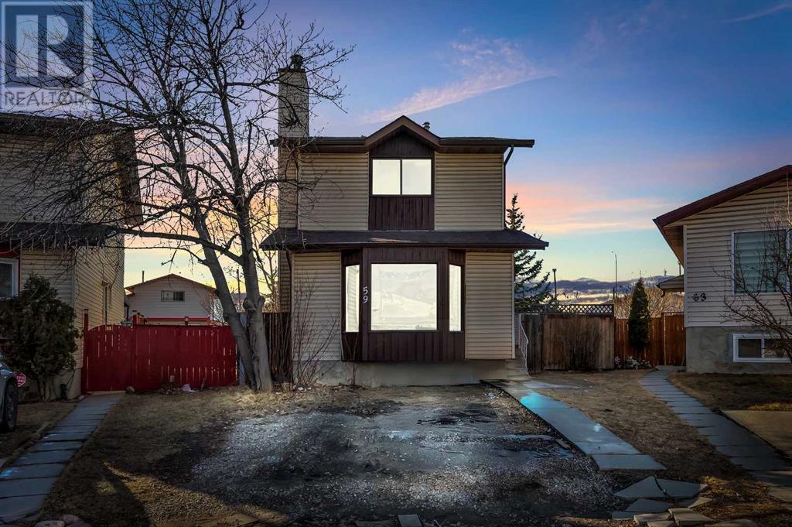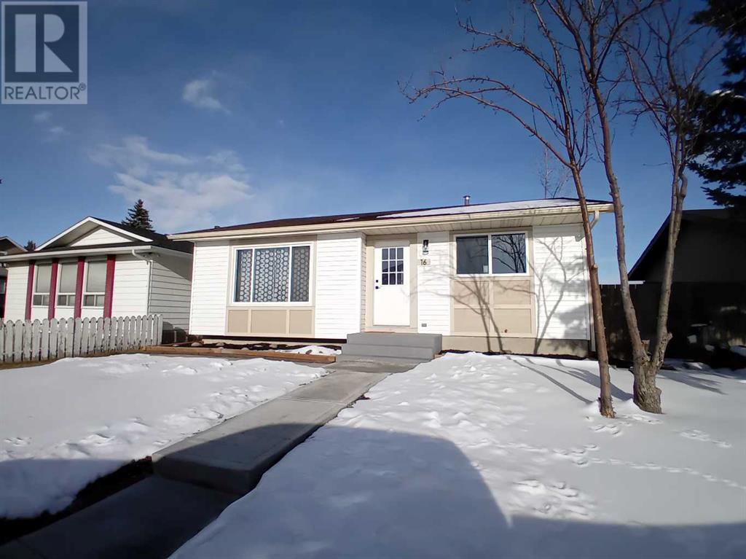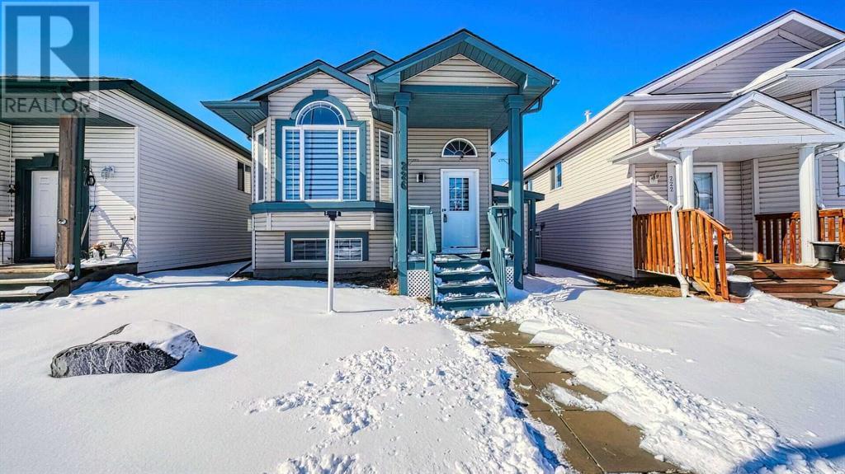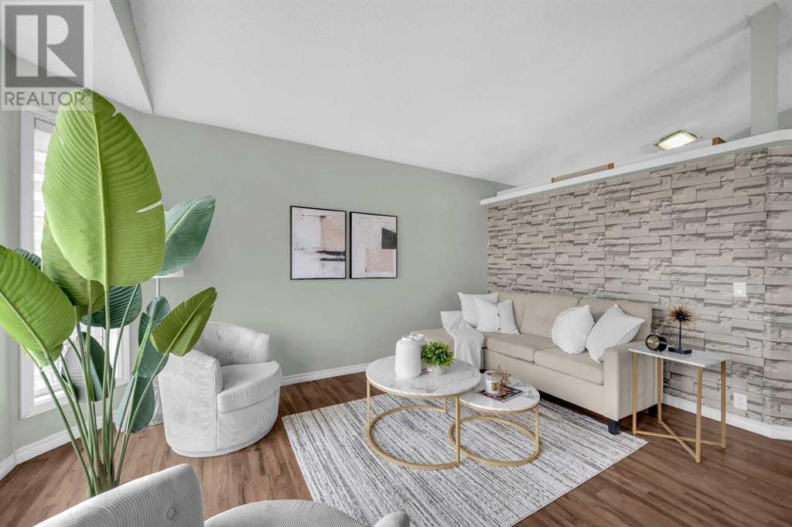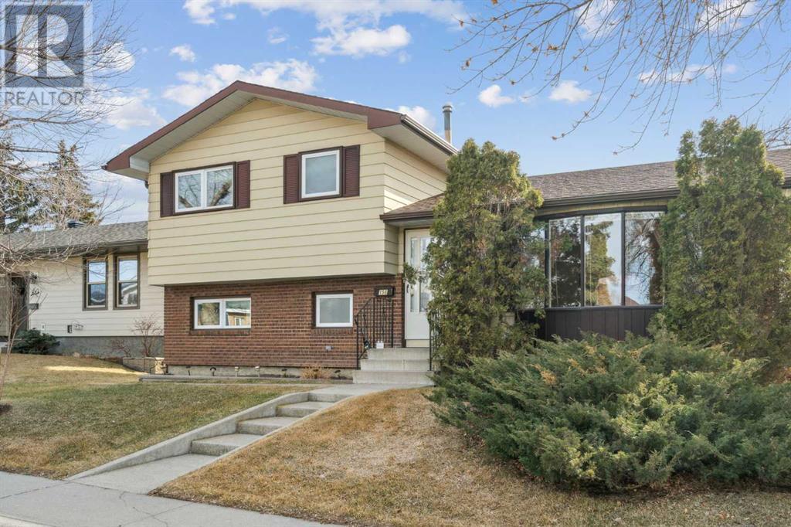Free account required
Unlock the full potential of your property search with a free account! Here's what you'll gain immediate access to:
- Exclusive Access to Every Listing
- Personalized Search Experience
- Favorite Properties at Your Fingertips
- Stay Ahead with Email Alerts
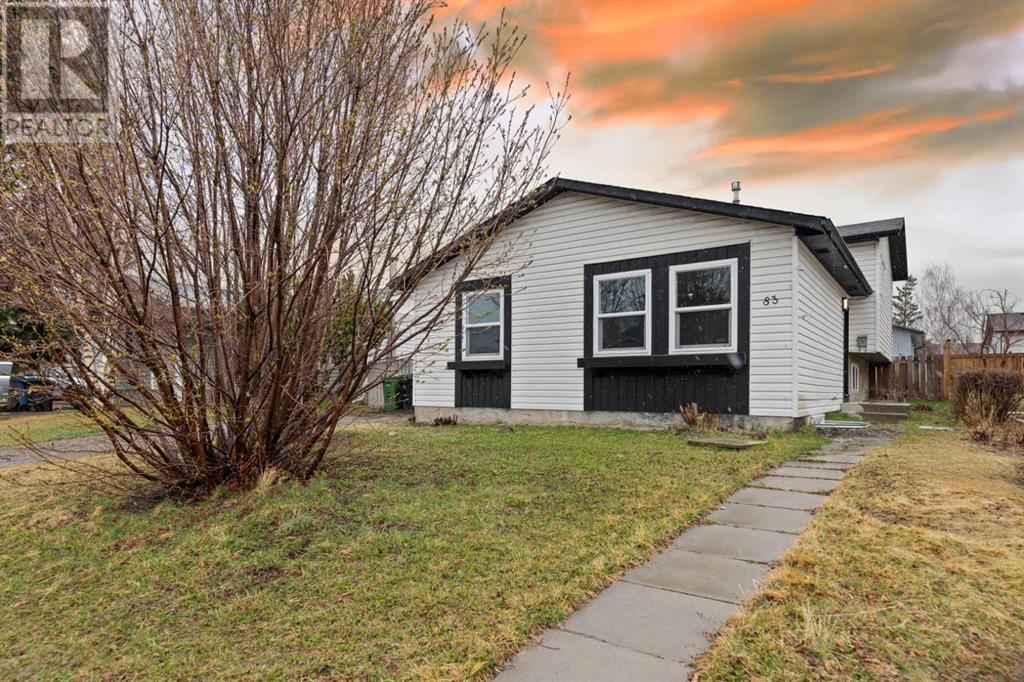

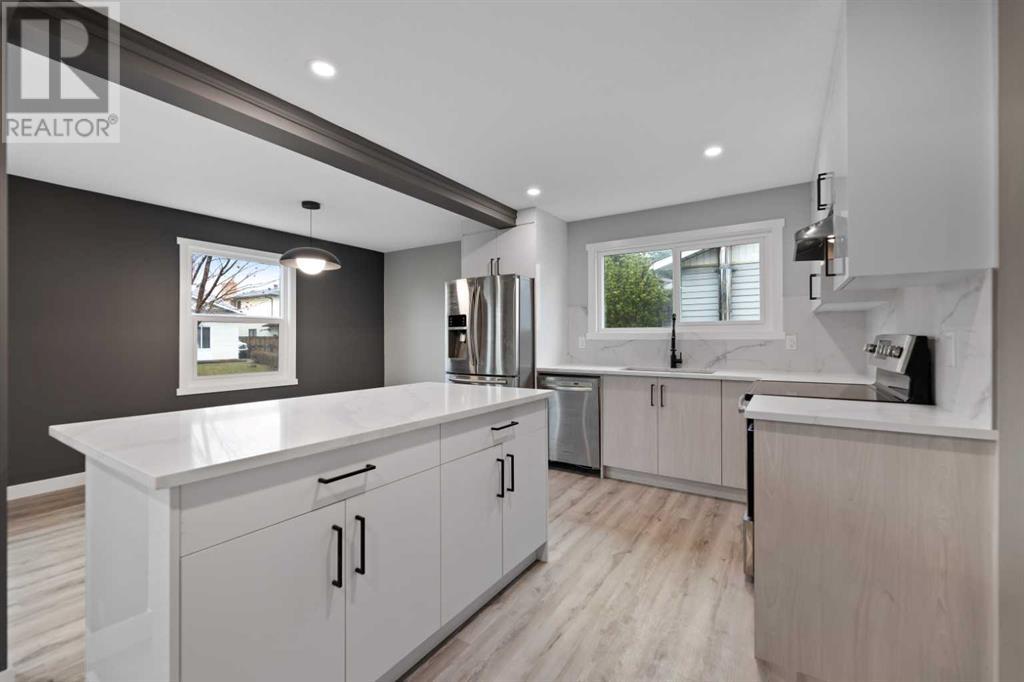

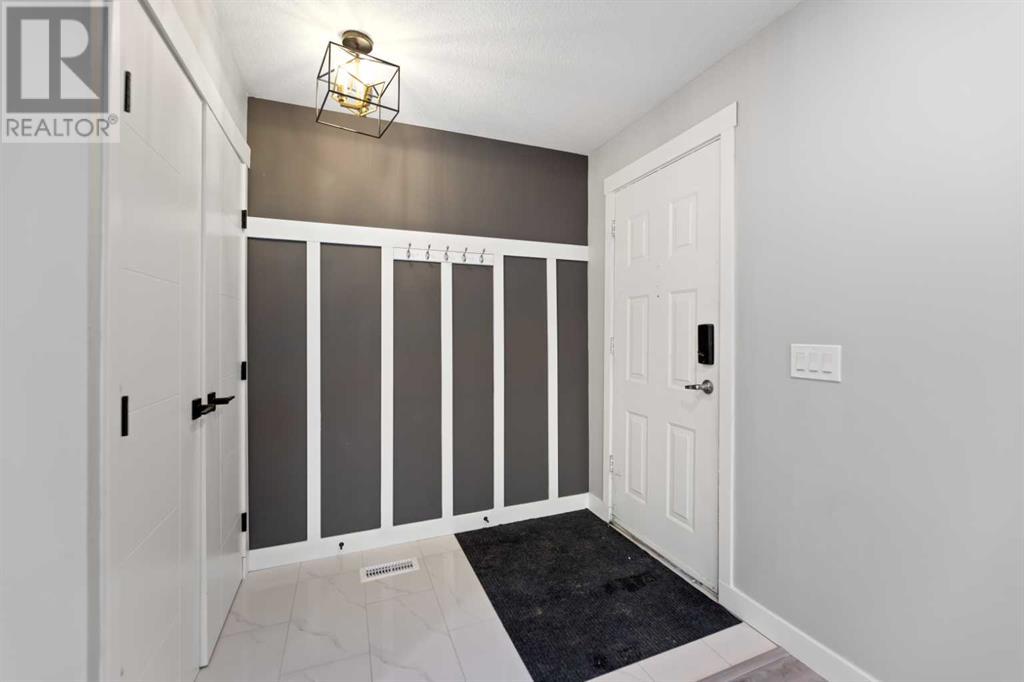
$624,999
83 Whitaker Close NE
Calgary, Alberta, Alberta, T1Y5K2
MLS® Number: A2214417
Property description
Welcome to this 6 bedroom, 2 bathroom home that blends style, functionality, and comfort in one perfect package. Step inside, and you’re immediately greeted by a bright, open floor plan that boasts a spacious living area, a designated dining space, and a gourmet kitchen. The upper level features three generously sized bedrooms and a beautifully renovated bathroom, ideal for any family. The home underwent extensive renovations, all completed with meticulous attention to detail. Custom-built storage is thoughtfully integrated throughout every room, offering practicality without compromising on elegance. Head downstairs to the fully finished illegal basement suite, where you’ll find three additional bedrooms, a full bathroom, and one living room with large windows that flood the space with natural light. The gas-lit fireplace in one of the living rooms adds a cozy touch. Step into the backyard, and you'll be greeted by a lush green space complemented by a rear deck—perfect for hosting summer BBQs or simply relaxing in your. This one-of-a-kind property is more than a house; it’s the home you’ve been waiting for. Don’t miss your chance—book a showing before it’s gone!
Building information
Type
*****
Appliances
*****
Architectural Style
*****
Basement Features
*****
Basement Type
*****
Constructed Date
*****
Construction Material
*****
Construction Style Attachment
*****
Cooling Type
*****
Exterior Finish
*****
Fireplace Present
*****
FireplaceTotal
*****
Flooring Type
*****
Foundation Type
*****
Half Bath Total
*****
Heating Type
*****
Size Interior
*****
Total Finished Area
*****
Land information
Amenities
*****
Fence Type
*****
Size Frontage
*****
Size Irregular
*****
Size Total
*****
Rooms
Main level
Laundry room
*****
Kitchen
*****
Family room
*****
Dining room
*****
Basement
Laundry room
*****
3pc Bathroom
*****
Kitchen
*****
Family room
*****
Bedroom
*****
Bedroom
*****
Bedroom
*****
Second level
3pc Bathroom
*****
Bedroom
*****
Bedroom
*****
Primary Bedroom
*****
Main level
Laundry room
*****
Kitchen
*****
Family room
*****
Dining room
*****
Basement
Laundry room
*****
3pc Bathroom
*****
Kitchen
*****
Family room
*****
Bedroom
*****
Bedroom
*****
Bedroom
*****
Second level
3pc Bathroom
*****
Bedroom
*****
Bedroom
*****
Primary Bedroom
*****
Main level
Laundry room
*****
Kitchen
*****
Family room
*****
Dining room
*****
Basement
Laundry room
*****
3pc Bathroom
*****
Kitchen
*****
Family room
*****
Bedroom
*****
Bedroom
*****
Bedroom
*****
Second level
3pc Bathroom
*****
Bedroom
*****
Bedroom
*****
Primary Bedroom
*****
Main level
Laundry room
*****
Kitchen
*****
Family room
*****
Dining room
*****
Basement
Laundry room
*****
Courtesy of RE/MAX Real Estate (Central)
Book a Showing for this property
Please note that filling out this form you'll be registered and your phone number without the +1 part will be used as a password.
