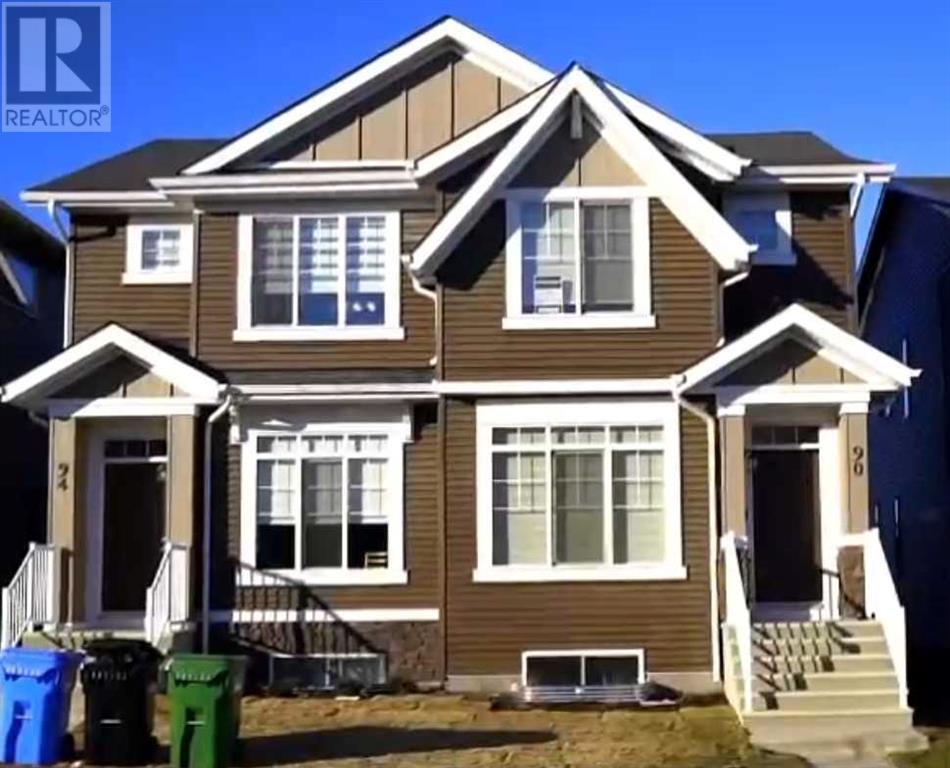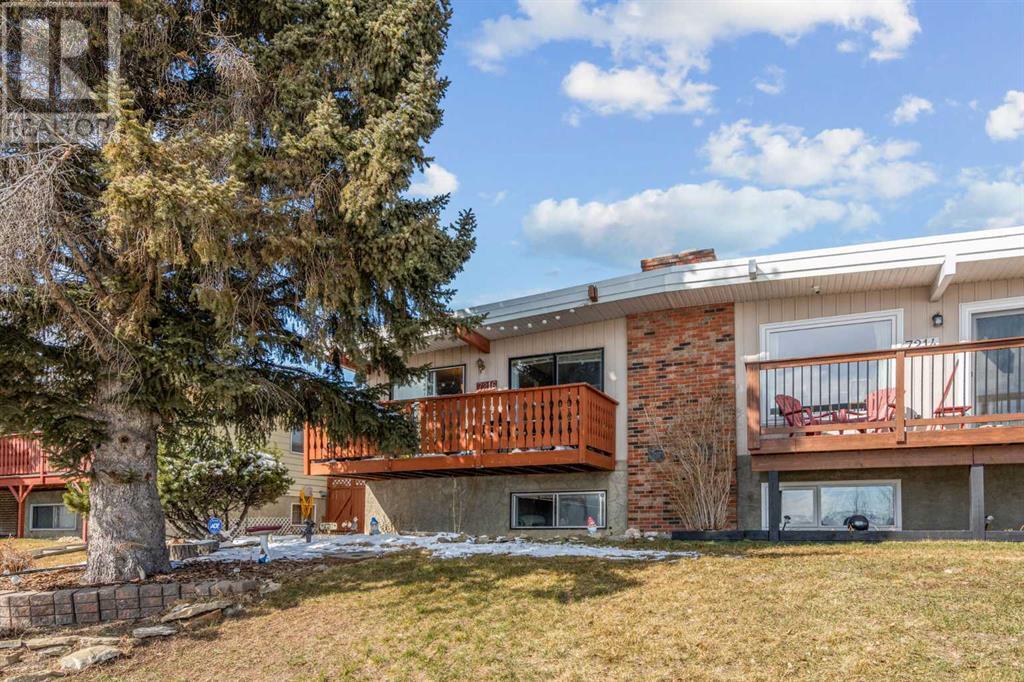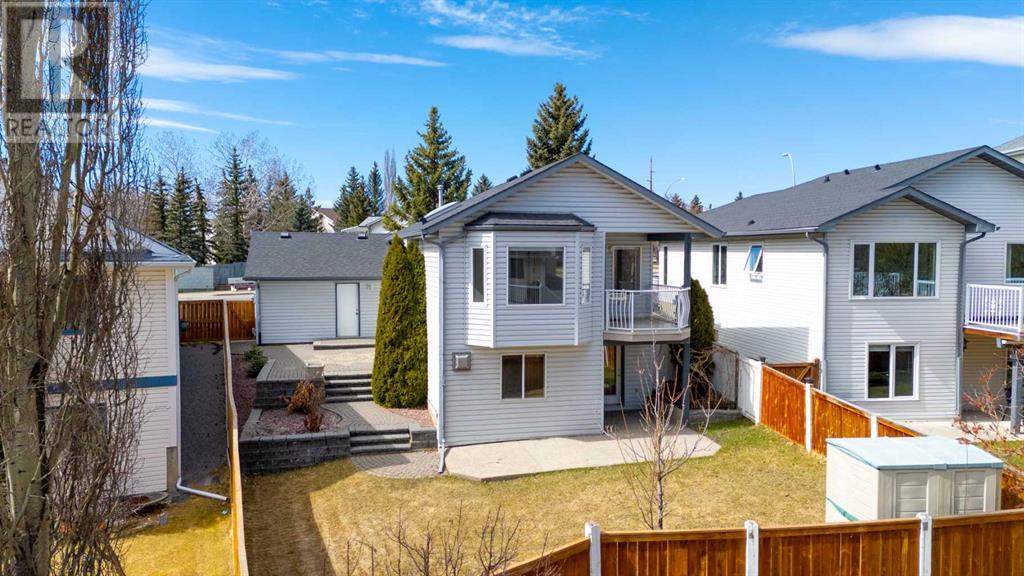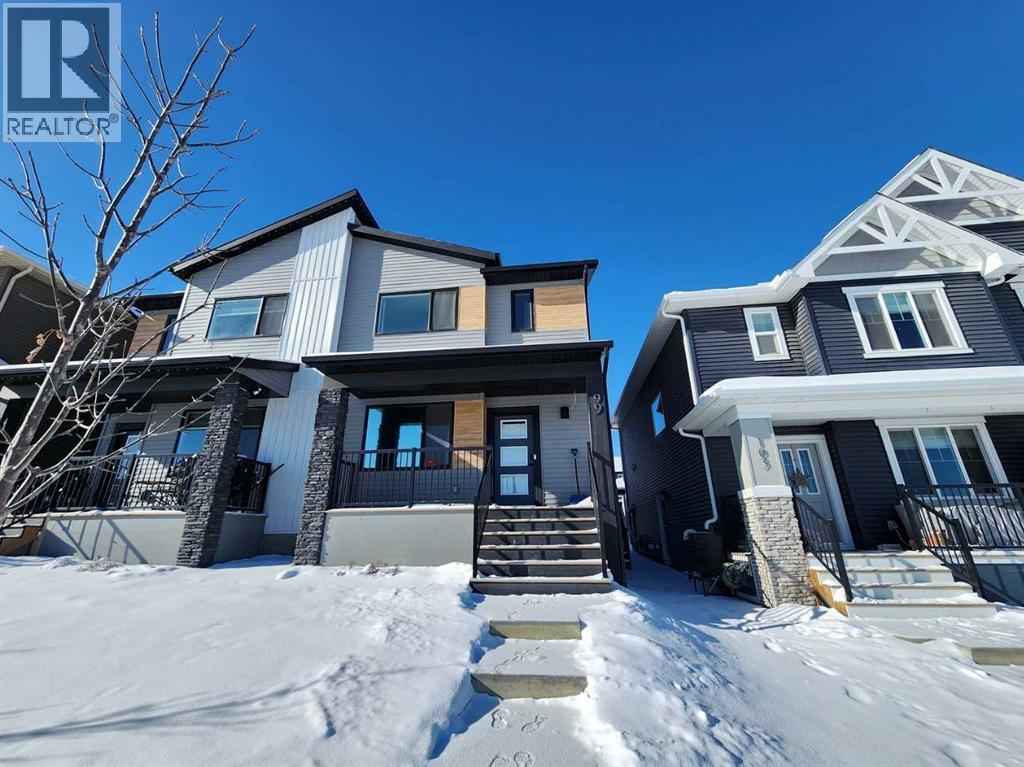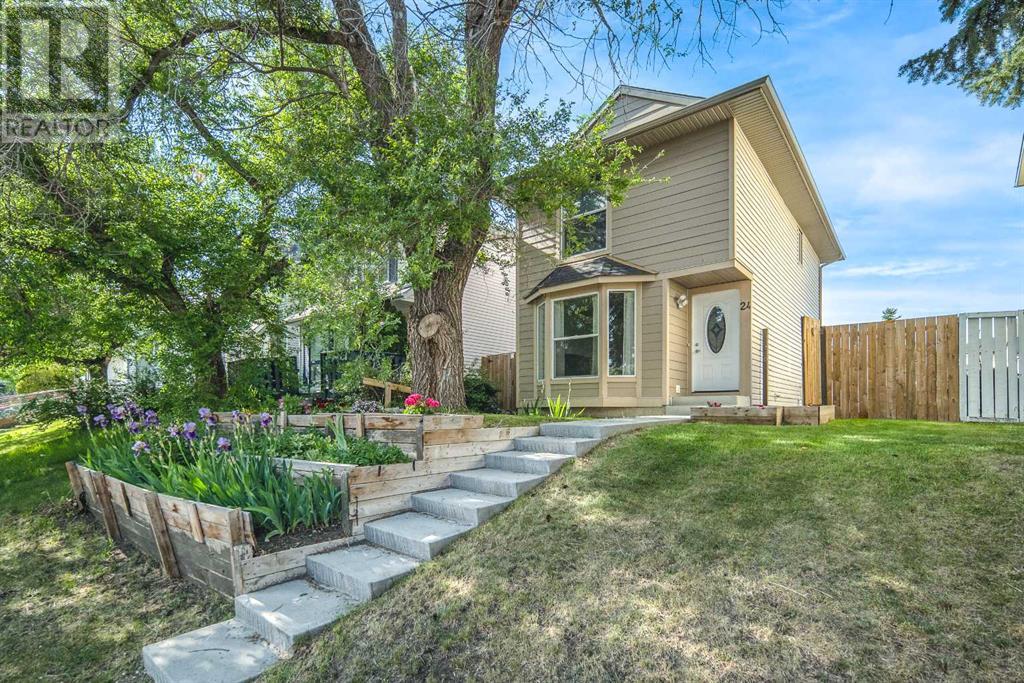Free account required
Unlock the full potential of your property search with a free account! Here's what you'll gain immediate access to:
- Exclusive Access to Every Listing
- Personalized Search Experience
- Favorite Properties at Your Fingertips
- Stay Ahead with Email Alerts
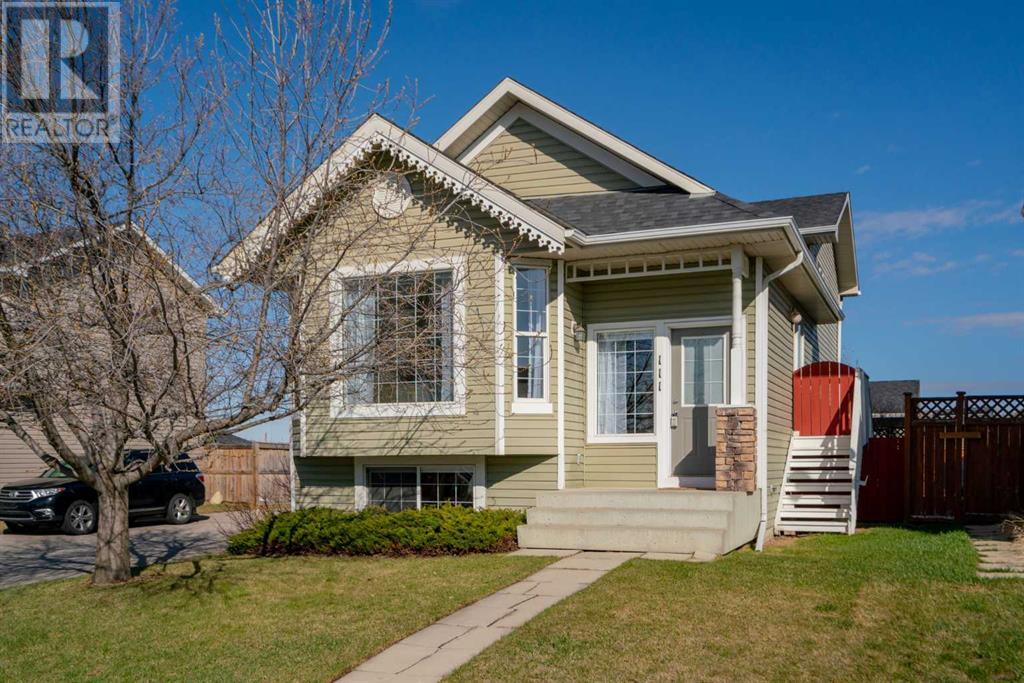
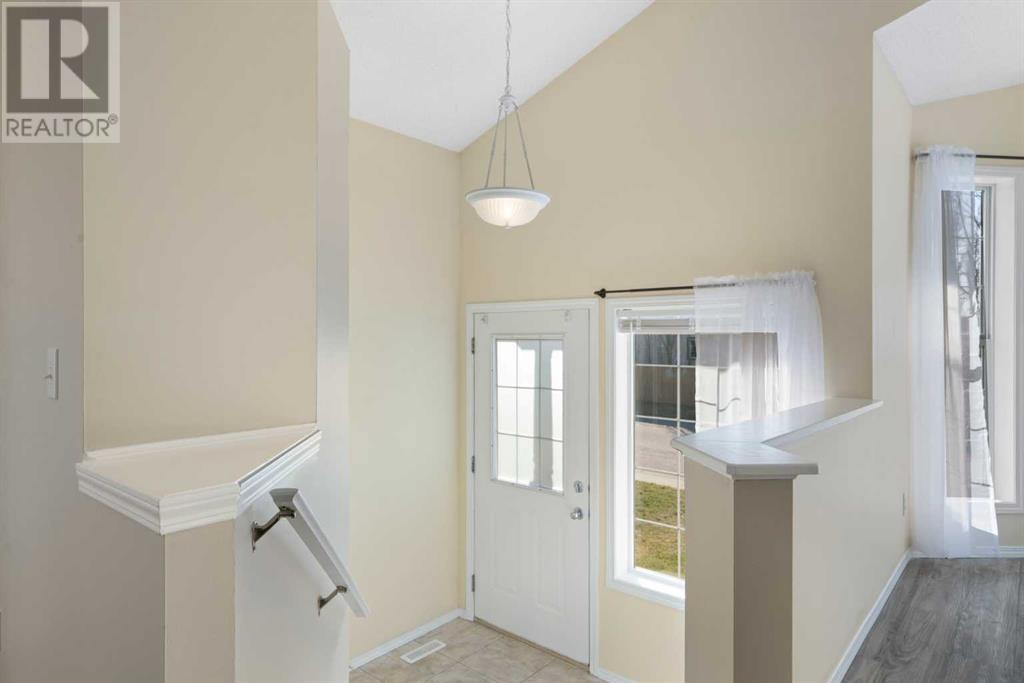
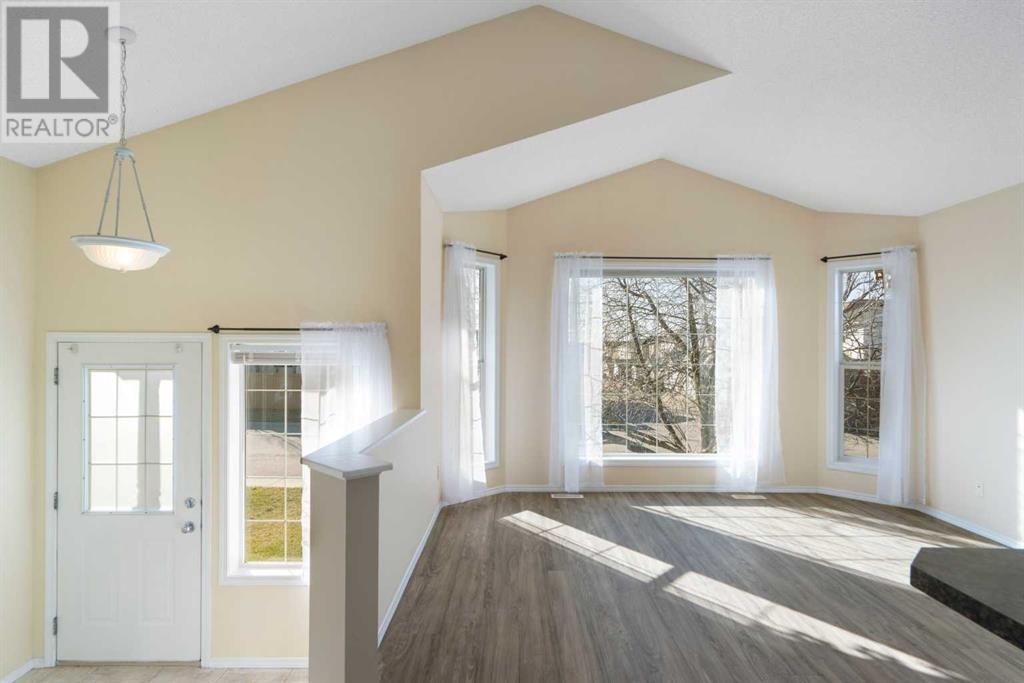
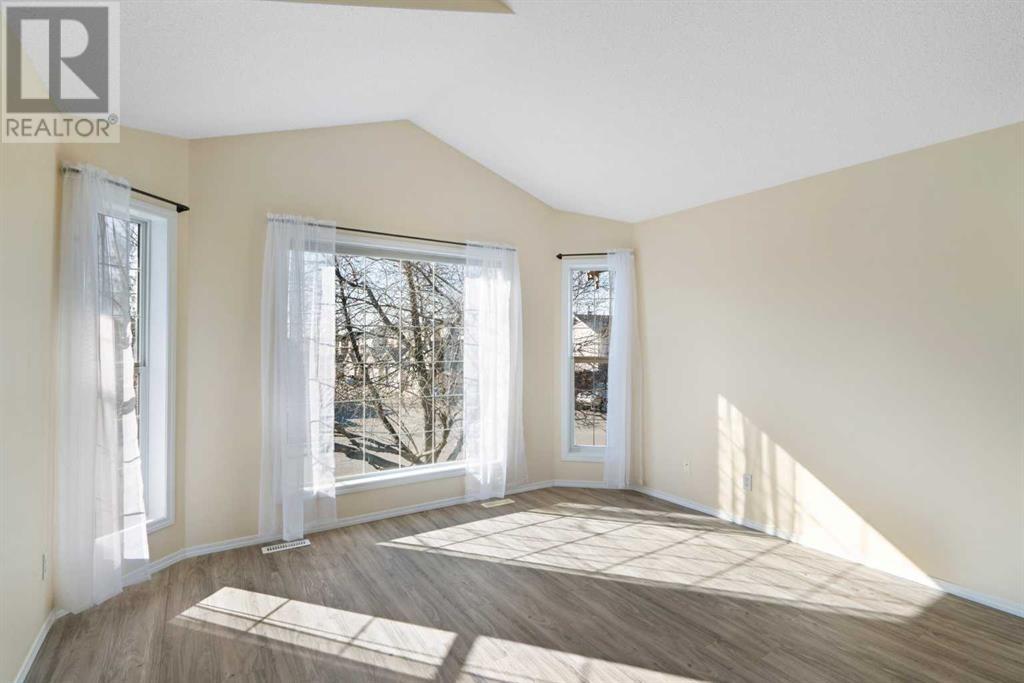
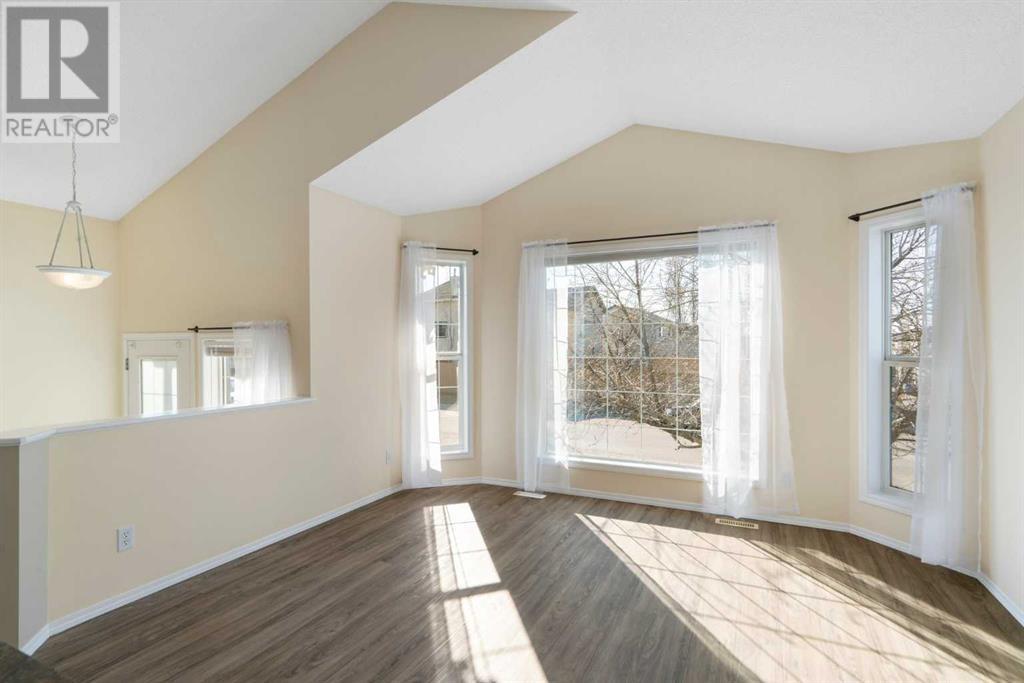
$610,000
111 Citadel Acres Close NW
Calgary, Alberta, Alberta, T3G5A8
MLS® Number: A2214467
Property description
This stunning Excel home, originally built in 2001, is in exceptional condition and offers nearly 2,000 sq. ft. of beautifully maintained living space. Situated with only one direct neighbor, the property enjoys added privacy, complemented by a charming mature tree in the front yard. Inside, this BRIGHT and AIRY 4-LEVEL SPLIT showcases a thoughtfully designed floor plan you'll immediately love. The main entrance level welcomes you under a soaring vaulted ceiling, drawing you into the functional OPEN-CONCEPT KITCHEN featuring a large island, adjacent dining area, and a versatile front living space-ideal as a family hangout or formal sitting room with gorgeous bay windows. Just a few steps down, the walk-out lower level opens to a treed backyard and features a cozy family room wired for sound, plus the cutest LIBRARY NOOK-perfect for quiet moments or reading with little ones. Upstairs, you'll find three bright bedrooms and a full bath-an ideal layout for a young family or anyone needing dedicated home office space. The lowest level is half-sunken, with larger windows bringing in great natural light. Here, you'll find an additional bedroom with a walk-in closet, a full bathroom, a laundry room, and AMPLE STORAGE cleverly tucked under the third level. It's perfect as a guest suite or your own private master retreat. Recent updates include luxury vinyl plank flooring in the kitchen and entryways, plus NEW CARPET throughout that feels warm, clean, and wonderfully soft underfoot. A fresh coat of paint and all NEW BLINDS AND WINDOW TREATMENTS add a polished, move-in-ready feel. The entire ROOF and all SIDING on both the home and detached garage were redone in 2013, providing peace of mind. The fully fenced yard includes a concrete patio out back, a side yard kennel with access from the home, and just two minutes away you'll find a large park and playground-perfect for kids or pets. The DOUBLE OVERSIZED & HEATED GARAGE is a standout, with direct access to the paved all ey, 220V wiring, plus built-in workbenches and storage-ideal for hobbyists or weekend DIYers. With quick access to Stoney Trail, Beacon Hill, Crowfoot, and Royal Oak, plus a 7-Eleven at the community entrance and excellent nearby schools, this home truly has it all. Drop by for a look-you won't be disappointed. This one is a gem!***Some images have been virtually staged to better showcase the true potential of rooms and spaces in the home***
Building information
Type
*****
Appliances
*****
Architectural Style
*****
Basement Development
*****
Basement Type
*****
Constructed Date
*****
Construction Material
*****
Construction Style Attachment
*****
Cooling Type
*****
Exterior Finish
*****
Flooring Type
*****
Foundation Type
*****
Half Bath Total
*****
Heating Fuel
*****
Heating Type
*****
Size Interior
*****
Total Finished Area
*****
Land information
Amenities
*****
Fence Type
*****
Landscape Features
*****
Size Frontage
*****
Size Irregular
*****
Size Total
*****
Rooms
Upper Level
Primary Bedroom
*****
Bedroom
*****
Bedroom
*****
4pc Bathroom
*****
Main level
Living room
*****
Kitchen
*****
Dining room
*****
Lower level
Family room
*****
Basement
Other
*****
Furnace
*****
Laundry room
*****
Den
*****
Bedroom
*****
4pc Bathroom
*****
Upper Level
Primary Bedroom
*****
Bedroom
*****
Bedroom
*****
4pc Bathroom
*****
Main level
Living room
*****
Kitchen
*****
Dining room
*****
Lower level
Family room
*****
Basement
Other
*****
Furnace
*****
Laundry room
*****
Den
*****
Bedroom
*****
4pc Bathroom
*****
Upper Level
Primary Bedroom
*****
Bedroom
*****
Bedroom
*****
4pc Bathroom
*****
Main level
Living room
*****
Kitchen
*****
Dining room
*****
Lower level
Family room
*****
Basement
Other
*****
Furnace
*****
Laundry room
*****
Den
*****
Bedroom
*****
4pc Bathroom
*****
Courtesy of Real Broker
Book a Showing for this property
Please note that filling out this form you'll be registered and your phone number without the +1 part will be used as a password.
