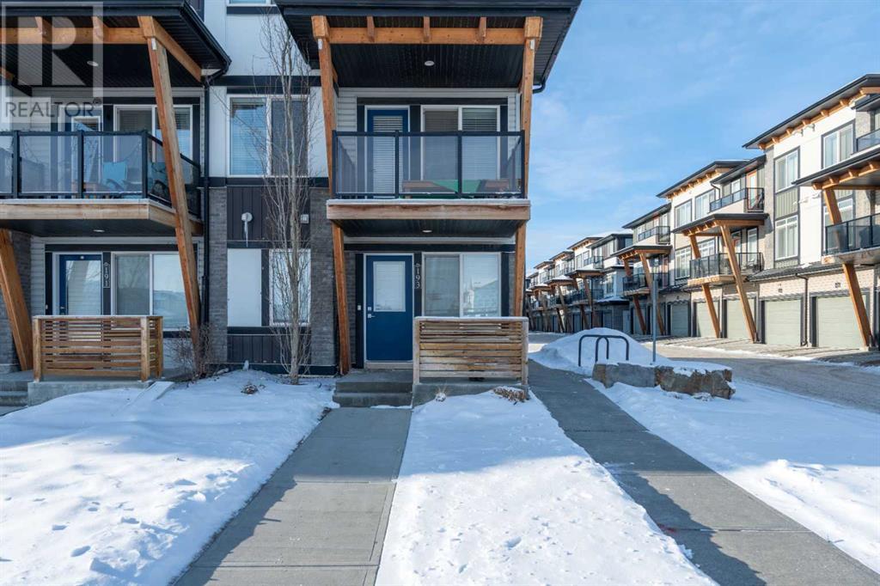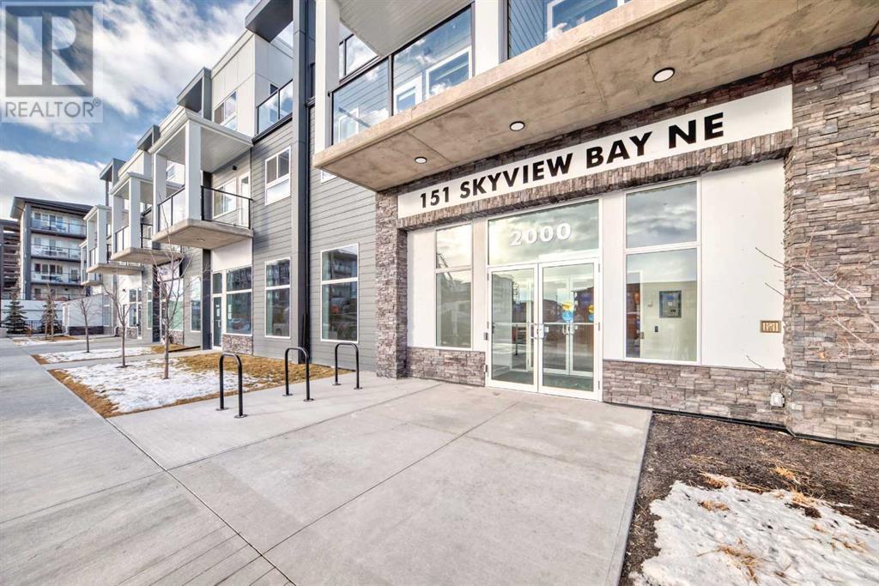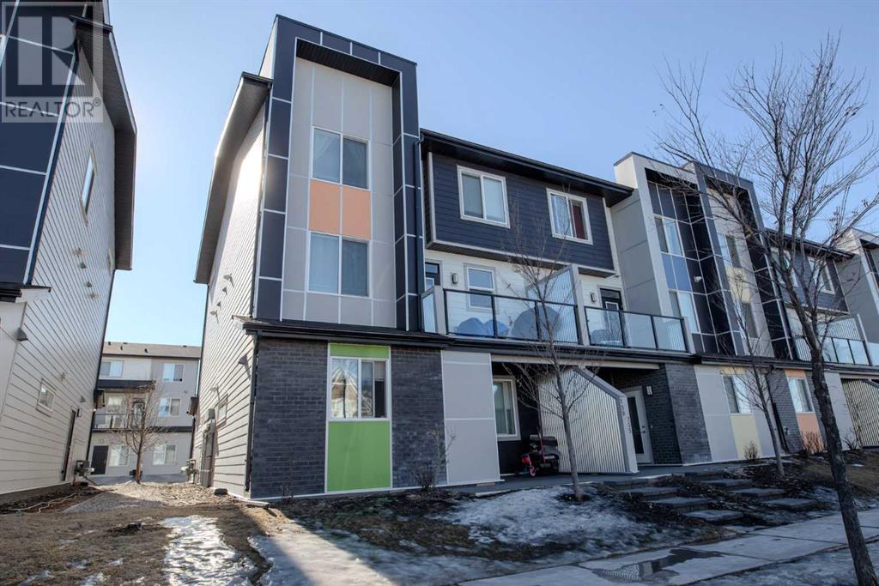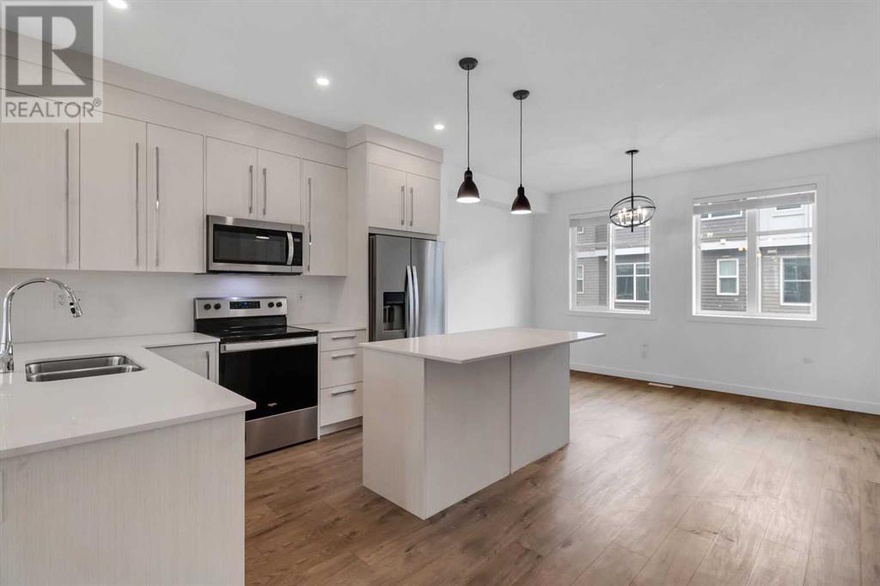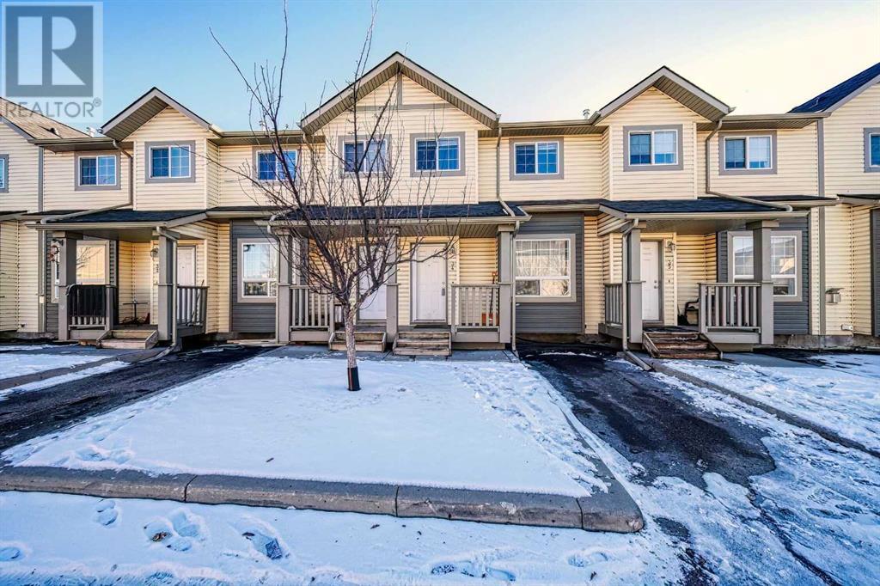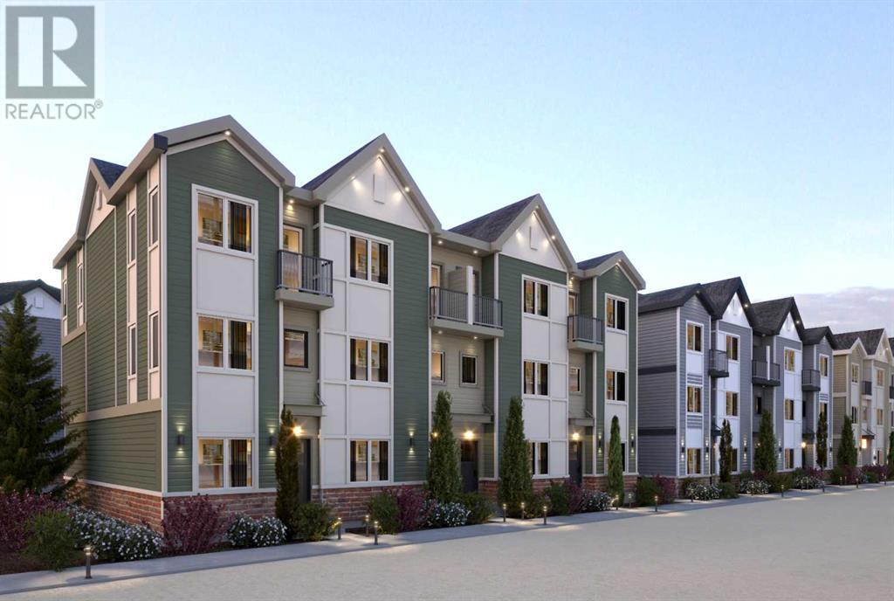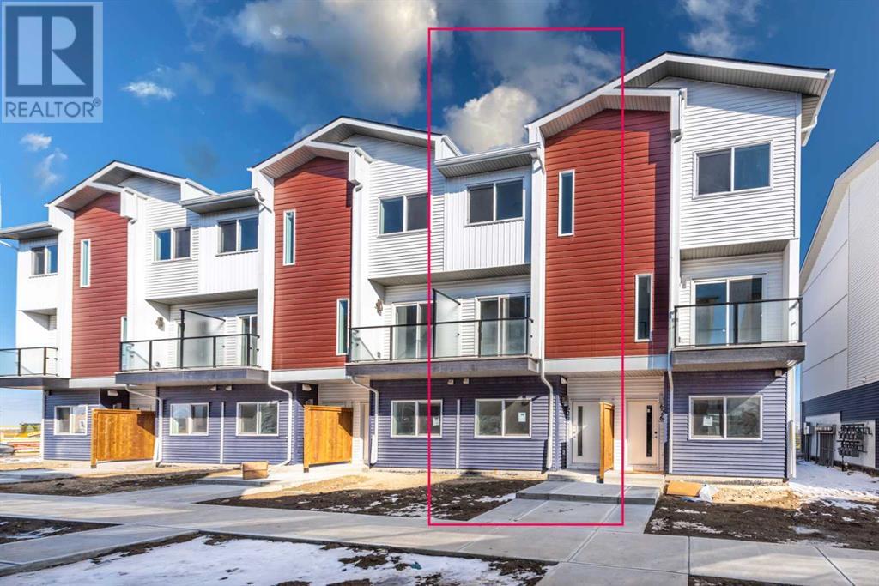Free account required
Unlock the full potential of your property search with a free account! Here's what you'll gain immediate access to:
- Exclusive Access to Every Listing
- Personalized Search Experience
- Favorite Properties at Your Fingertips
- Stay Ahead with Email Alerts



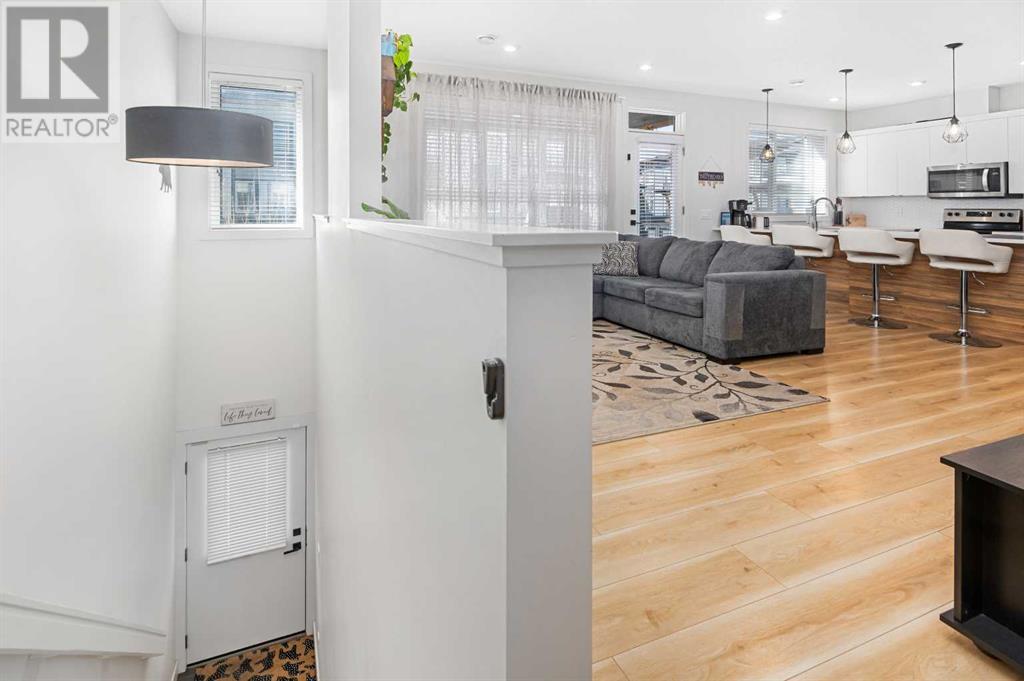

$429,900
153 Savanna Walk NE
Calgary, Alberta, Alberta, T3J0Y3
MLS® Number: A2215176
Property description
Welcome to your new home in the vibrant community of Saddle Ridge! This beautiful townhouse offers 3 spacious bedrooms, 2.5 bathrooms, and a bright, open-concept layout perfect for modern living.The main floor features a sizable living room that seamlessly flows into the kitchen and dining area — ideal for entertaining. The kitchen is equipped with sleek stainless steel appliances, a long kitchen island with elegant quartz countertops, and a cozy dining nook tucked comfortably in the corner.Upstairs, you'll find three well-sized bedrooms, including a primary suite complete with a walk-in closet and private en-suite bathroom. The additional two bedrooms are generous in size and share a full bathroom. For added convenience, the laundry room is also located upstairs, making laundry days easier and more efficient.Additional features include a single attached garage for your convenience. This home is perfectly situated just a 5-minute drive to the LRT station and major shopping centers, with restaurants just a short 5-minute walk away. Families will appreciate the nearby schools, and nature lovers will enjoy scenic walks around the nearby ponds.Don't miss the opportunity to own this wonderful home in a well-connected, family-friendly neighborhood!
Building information
Type
*****
Appliances
*****
Basement Type
*****
Constructed Date
*****
Construction Material
*****
Construction Style Attachment
*****
Cooling Type
*****
Exterior Finish
*****
Flooring Type
*****
Foundation Type
*****
Half Bath Total
*****
Heating Type
*****
Size Interior
*****
Stories Total
*****
Total Finished Area
*****
Land information
Amenities
*****
Fence Type
*****
Size Total
*****
Rooms
Upper Level
4pc Bathroom
*****
4pc Bathroom
*****
Bedroom
*****
Bedroom
*****
Primary Bedroom
*****
Other
*****
Furnace
*****
Other
*****
Laundry room
*****
Main level
2pc Bathroom
*****
Other
*****
Dining room
*****
Kitchen
*****
Living room
*****
Lower level
Foyer
*****
Upper Level
4pc Bathroom
*****
4pc Bathroom
*****
Bedroom
*****
Bedroom
*****
Primary Bedroom
*****
Other
*****
Furnace
*****
Other
*****
Laundry room
*****
Main level
2pc Bathroom
*****
Other
*****
Dining room
*****
Kitchen
*****
Living room
*****
Lower level
Foyer
*****
Upper Level
4pc Bathroom
*****
4pc Bathroom
*****
Bedroom
*****
Bedroom
*****
Primary Bedroom
*****
Other
*****
Furnace
*****
Other
*****
Laundry room
*****
Main level
2pc Bathroom
*****
Other
*****
Dining room
*****
Kitchen
*****
Living room
*****
Lower level
Foyer
*****
Upper Level
4pc Bathroom
*****
4pc Bathroom
*****
Bedroom
*****
Bedroom
*****
Primary Bedroom
*****
Courtesy of MaxWell Canyon Creek
Book a Showing for this property
Please note that filling out this form you'll be registered and your phone number without the +1 part will be used as a password.
