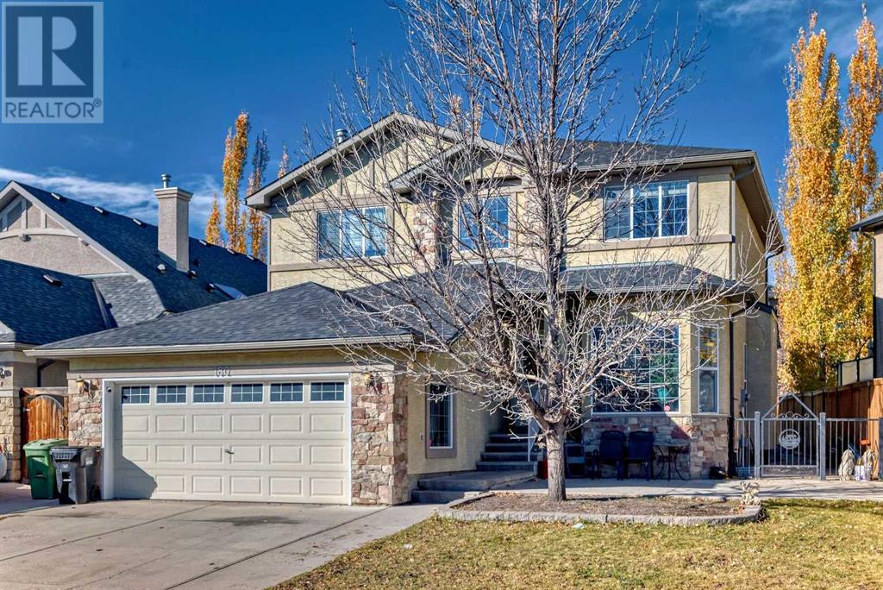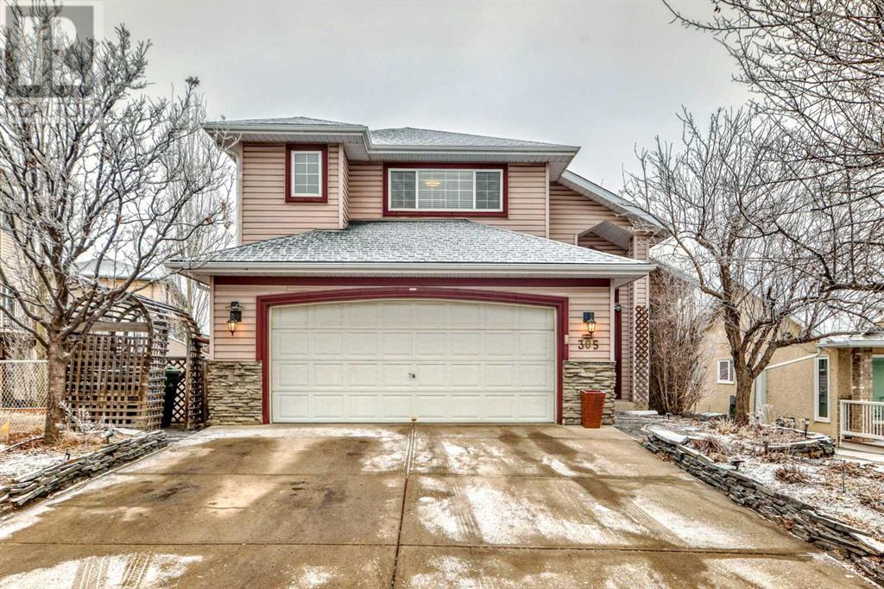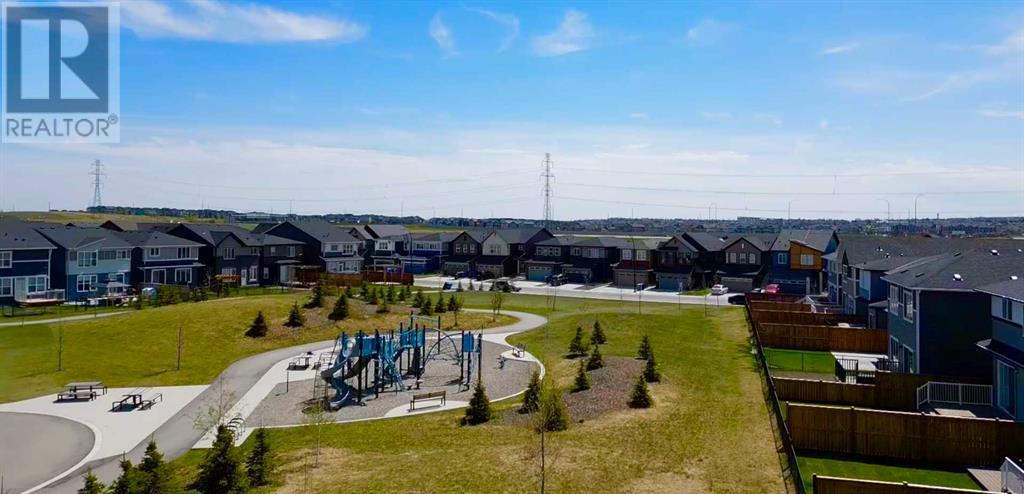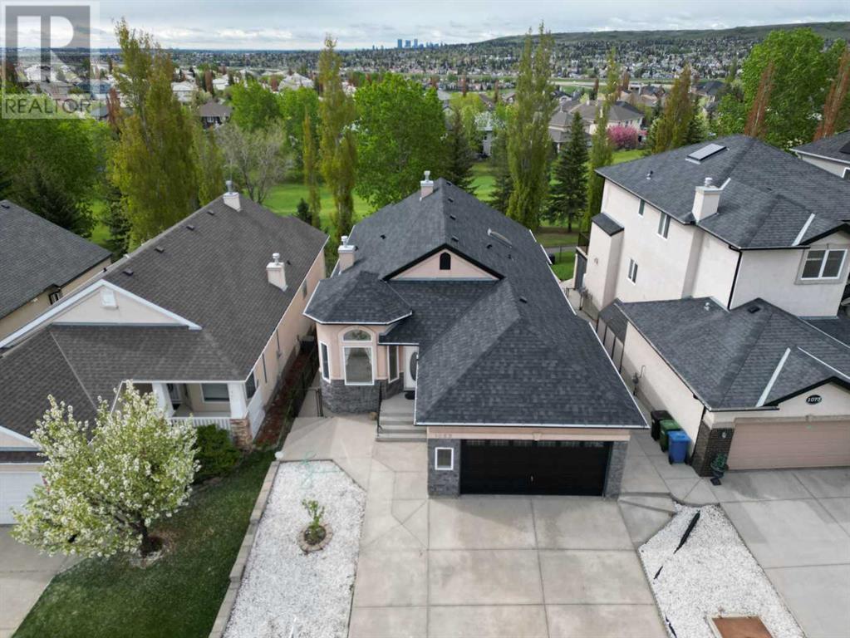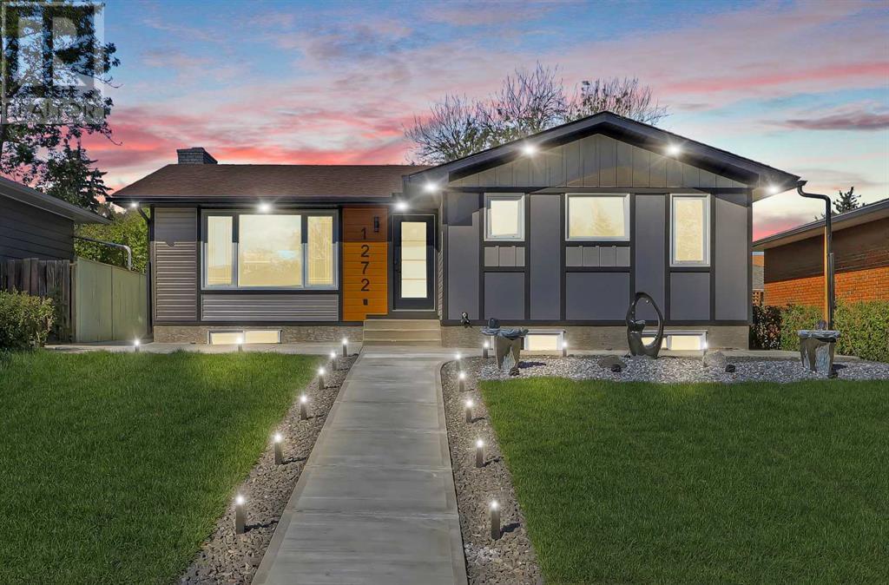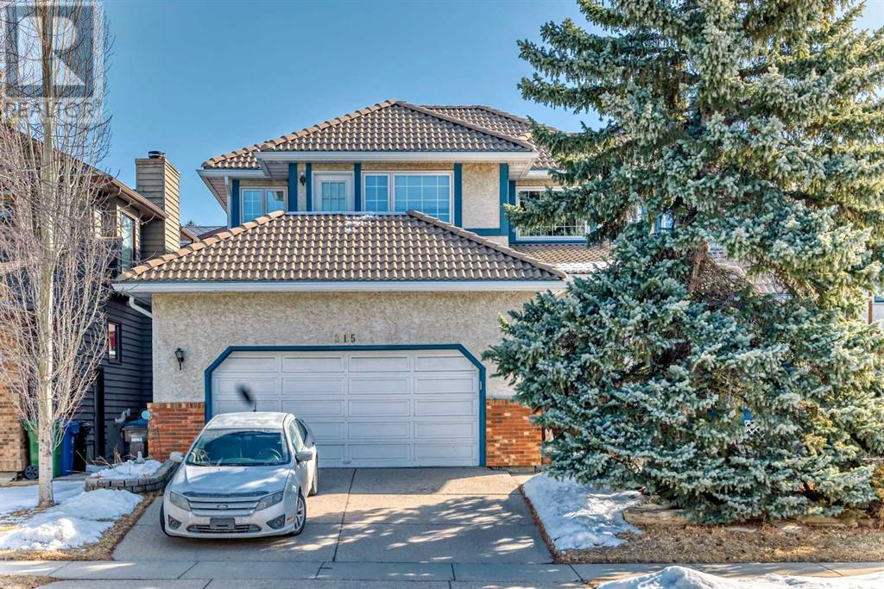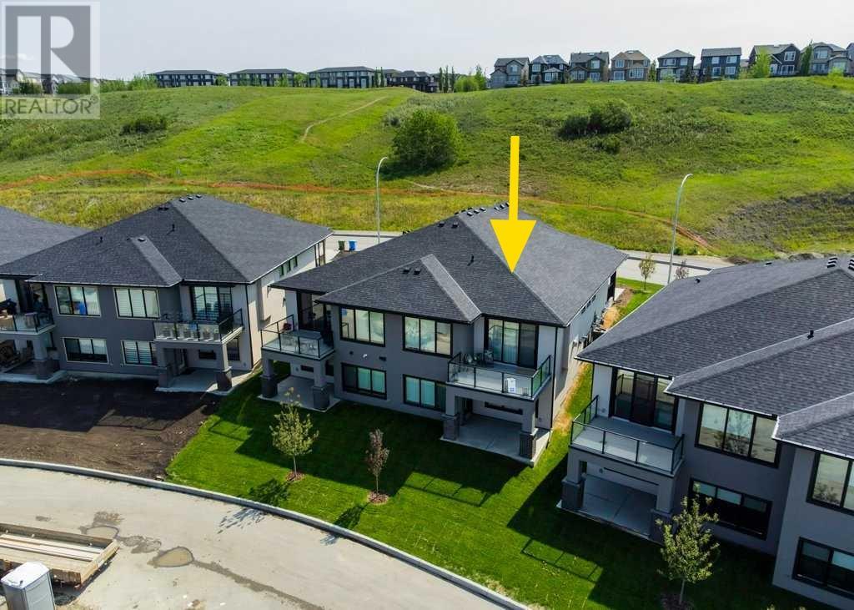Free account required
Unlock the full potential of your property search with a free account! Here's what you'll gain immediate access to:
- Exclusive Access to Every Listing
- Personalized Search Experience
- Favorite Properties at Your Fingertips
- Stay Ahead with Email Alerts





$929,000
135 Sandringham Road NW
Calgary, Alberta, Alberta, T3K3Y5
MLS® Number: A2215209
Property description
Elegantly Renovated Home, with more than 3600 sq foot of Living Space, with Vaulted Ceilings, Dream Kitchen, and Entertainment Basement with a Theatre Room. The main level impresses with vaulted ceiling, sleek glass stair railings, and 11 large windows that flood the space with natural light, creating a bright, open, and airy feel. Step into this Superb home where modern elegance meets functional design.The custom kitchen is a showstopper, featuring a 9-foot island with gorgeous white and gold countertops, built-in Frigidaire Gallery appliances including a microwave, oven, chimney hood fan, and an extra-deep fridge for plenty of storage. The gas cooktop is equipped with a convenient pot filler — perfect for any home chef!Enjoy brand new waterproof laminate flooring across all three levels, custom and modern cabinetry in every bedroom, and spa-inspired bathrooms, including a master ensuite with a standalone bathtub and standing faucet.The fully developed basement is designed for entertainment, offering a theatre room, a custom bar, and a full bathroom. Completing the home is a brand new Electrolux washer and dryer in the stylish laundry room.Located in the desirable neighborhood of Sandstone Valley NW, with two excellent schools — Symons Valley Elementary and Monsignor Neville Anderson School — within walking distance, and close to parks, playgrounds, shopping, and transit. On top of it the Poly-B was replaced with brand you PEX. Brand new Furnace and Humidifier too.This move-in-ready home truly offers everything you’ve been looking for. Book your private showing today!
Building information
Type
*****
Appliances
*****
Basement Development
*****
Basement Type
*****
Constructed Date
*****
Construction Style Attachment
*****
Cooling Type
*****
Exterior Finish
*****
Flooring Type
*****
Foundation Type
*****
Half Bath Total
*****
Heating Fuel
*****
Heating Type
*****
Size Interior
*****
Stories Total
*****
Total Finished Area
*****
Land information
Amenities
*****
Fence Type
*****
Size Depth
*****
Size Frontage
*****
Size Irregular
*****
Size Total
*****
Rooms
Upper Level
Primary Bedroom
*****
Den
*****
Bedroom
*****
Bedroom
*****
4pc Bathroom
*****
3pc Bathroom
*****
Main level
Office
*****
Living room
*****
Laundry room
*****
Kitchen
*****
Foyer
*****
Family room
*****
Dining room
*****
2pc Bathroom
*****
Basement
Furnace
*****
Recreational, Games room
*****
Family room
*****
3pc Bathroom
*****
Bedroom
*****
Upper Level
Primary Bedroom
*****
Den
*****
Bedroom
*****
Bedroom
*****
4pc Bathroom
*****
3pc Bathroom
*****
Main level
Office
*****
Living room
*****
Laundry room
*****
Kitchen
*****
Foyer
*****
Family room
*****
Dining room
*****
2pc Bathroom
*****
Basement
Furnace
*****
Recreational, Games room
*****
Family room
*****
3pc Bathroom
*****
Bedroom
*****
Courtesy of RE/MAX Complete Realty
Book a Showing for this property
Please note that filling out this form you'll be registered and your phone number without the +1 part will be used as a password.
