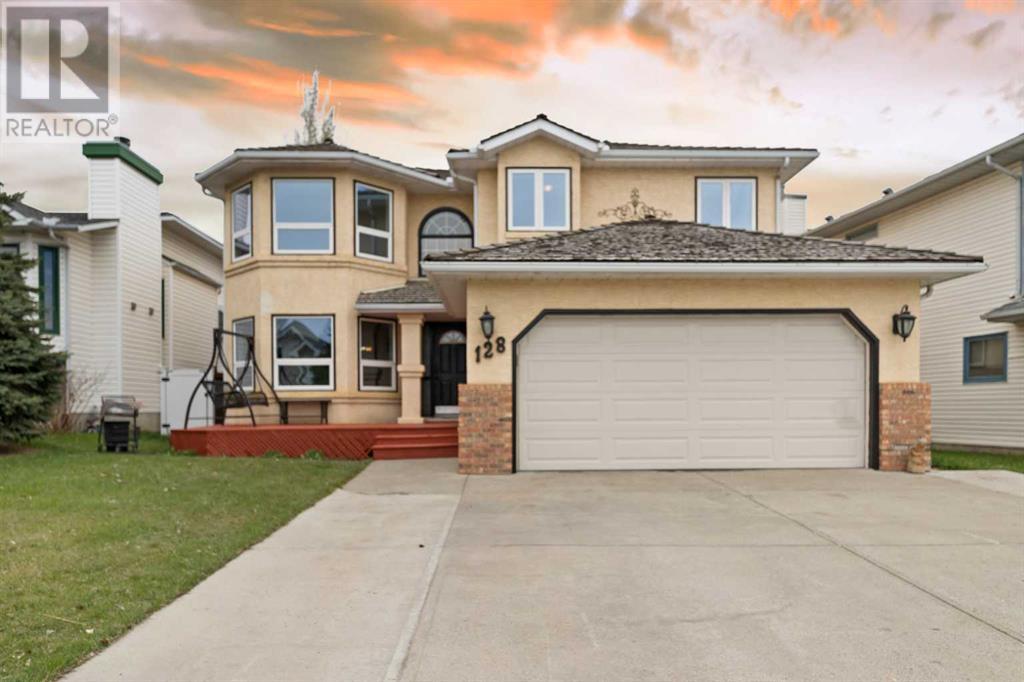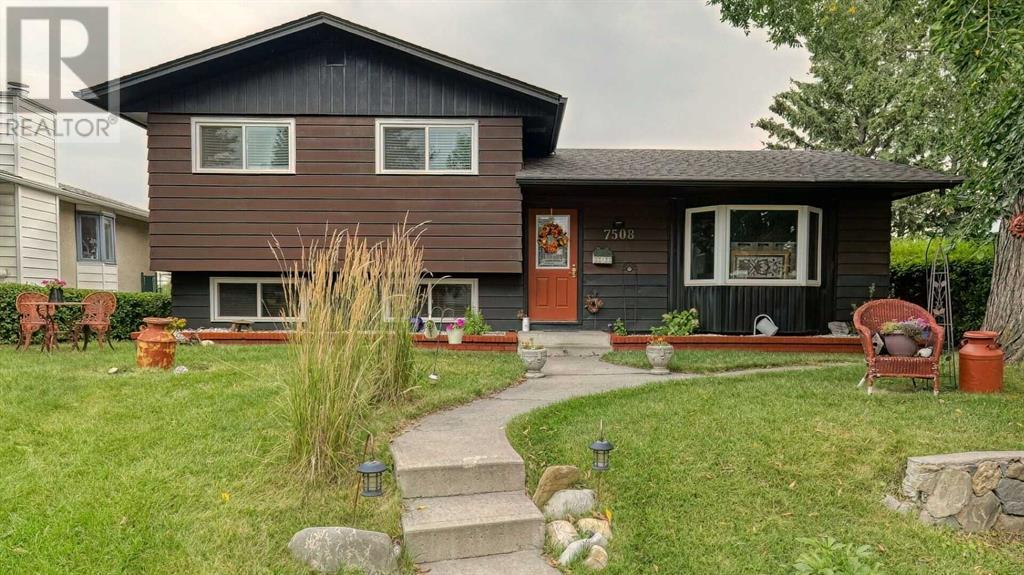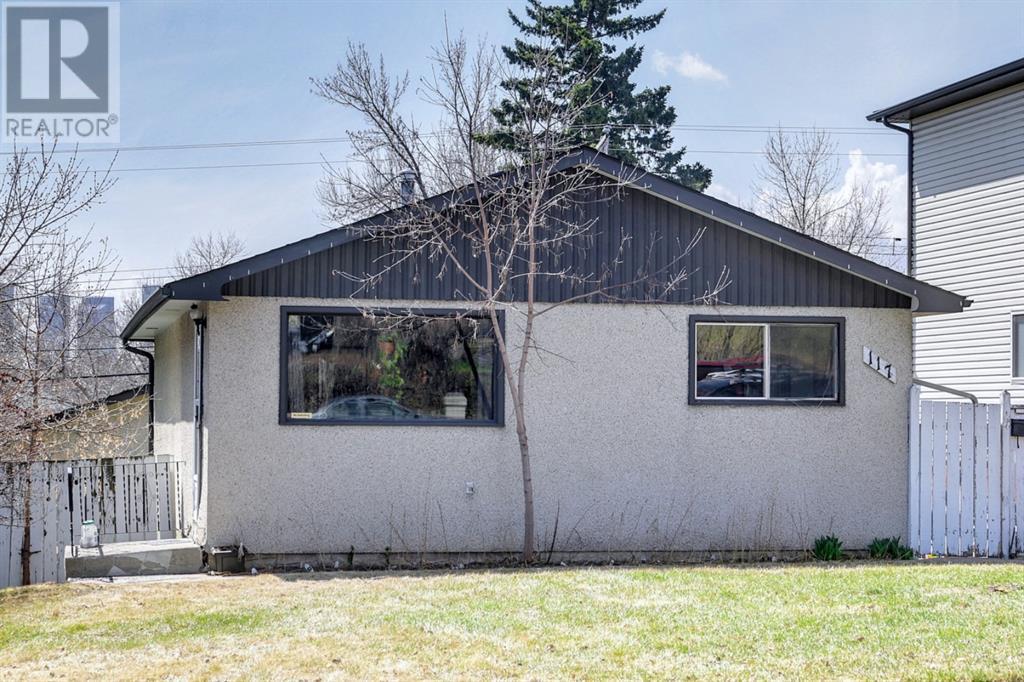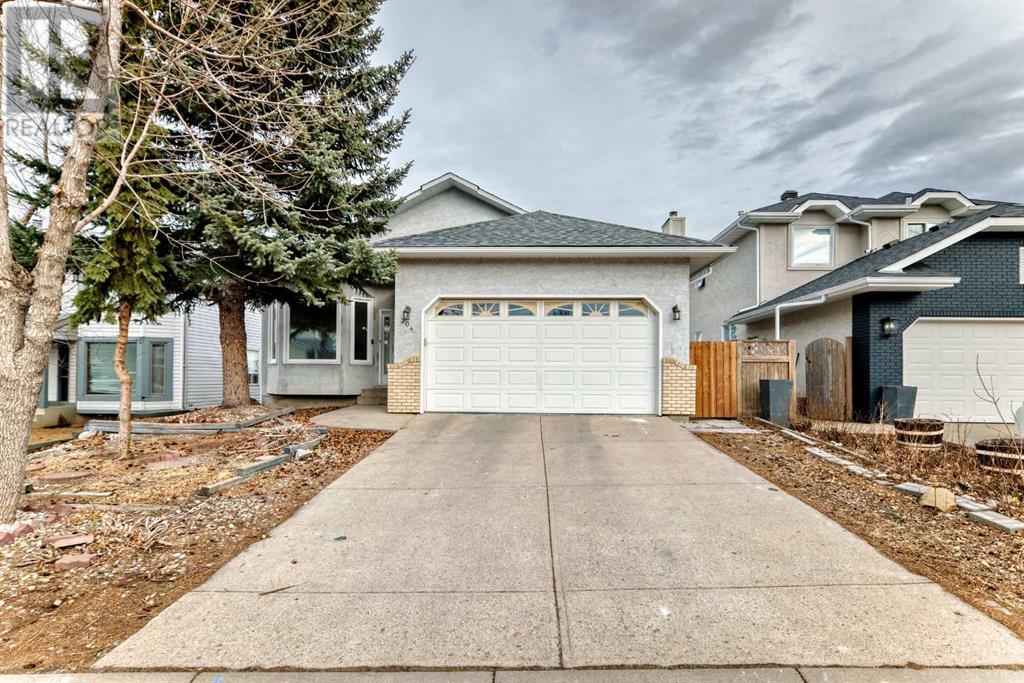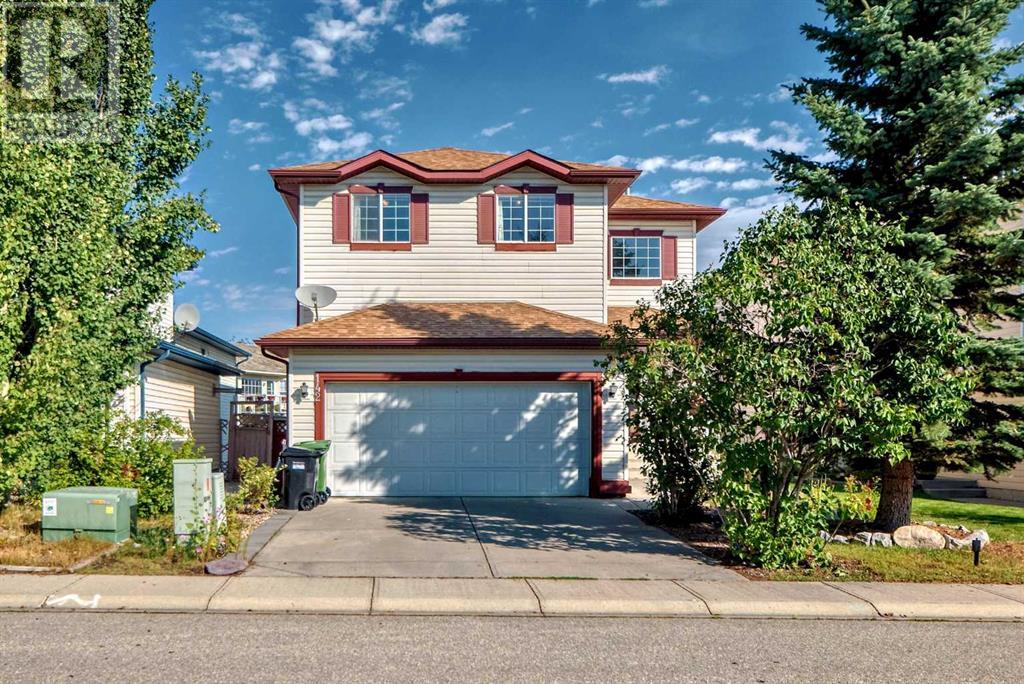Free account required
Unlock the full potential of your property search with a free account! Here's what you'll gain immediate access to:
- Exclusive Access to Every Listing
- Personalized Search Experience
- Favorite Properties at Your Fingertips
- Stay Ahead with Email Alerts
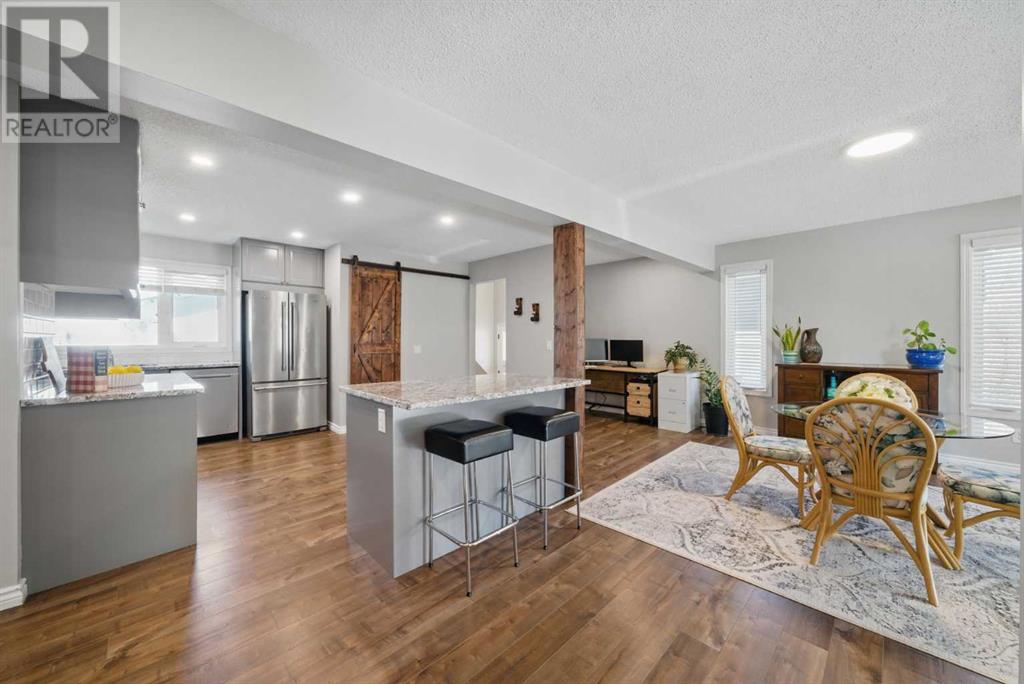
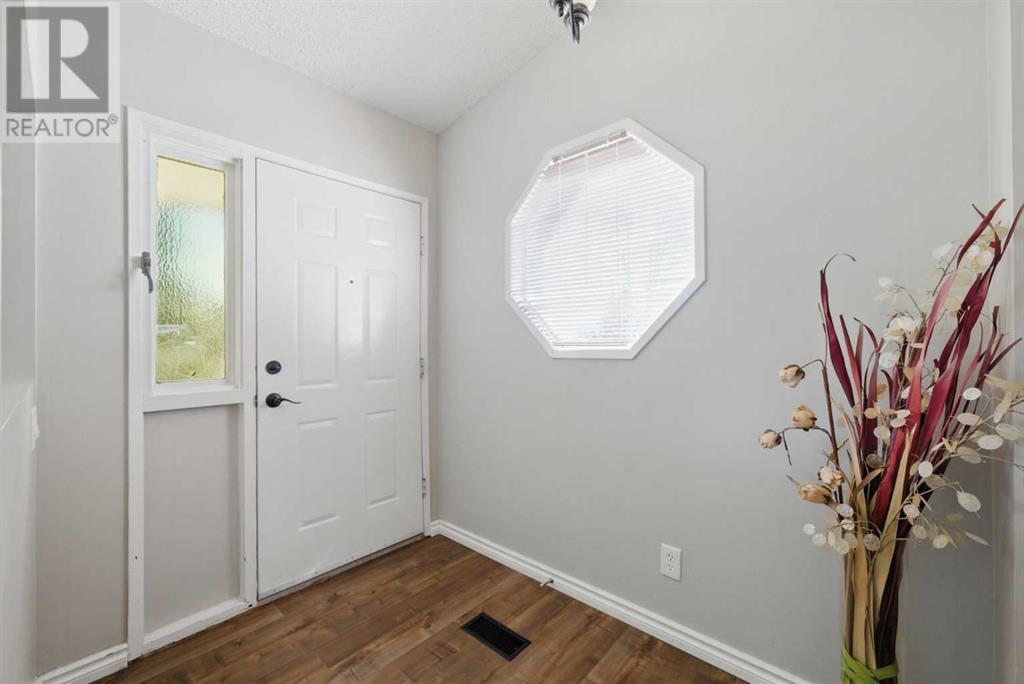
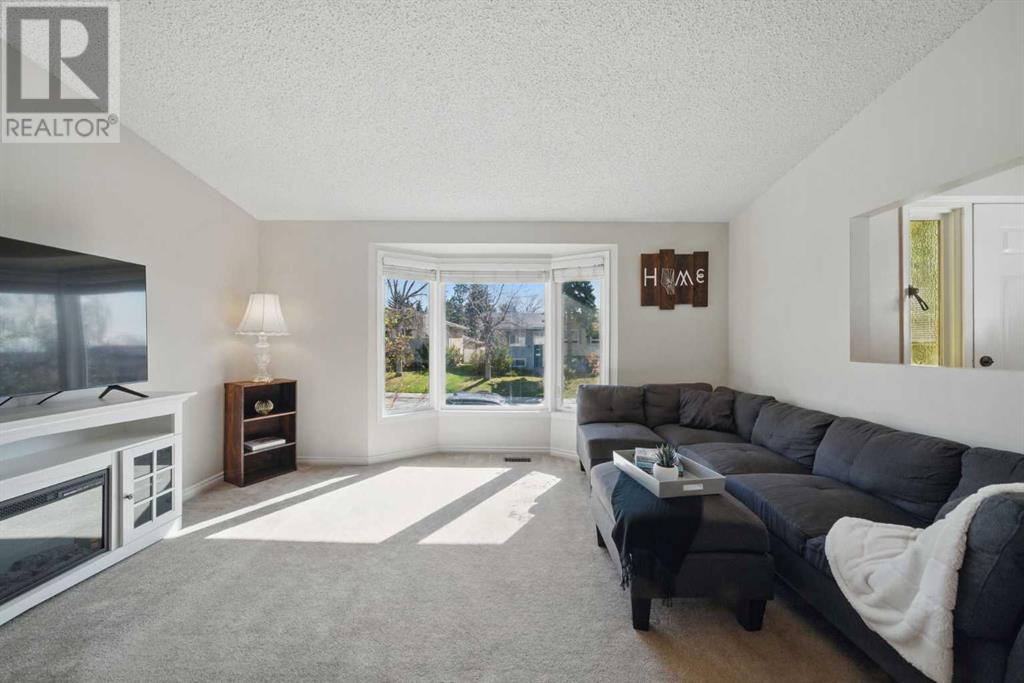
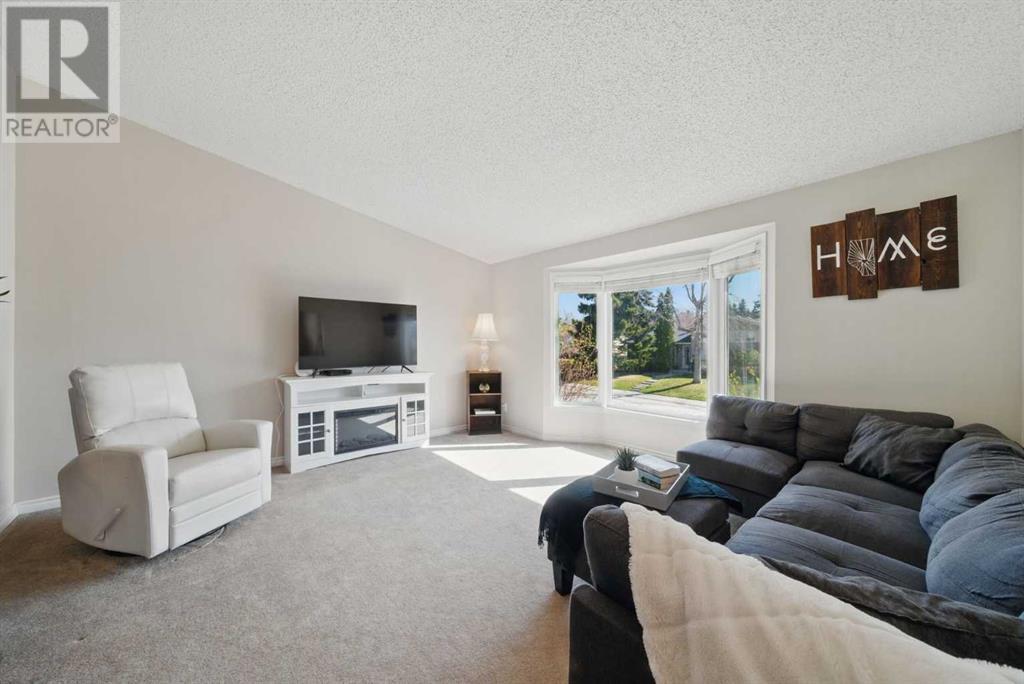
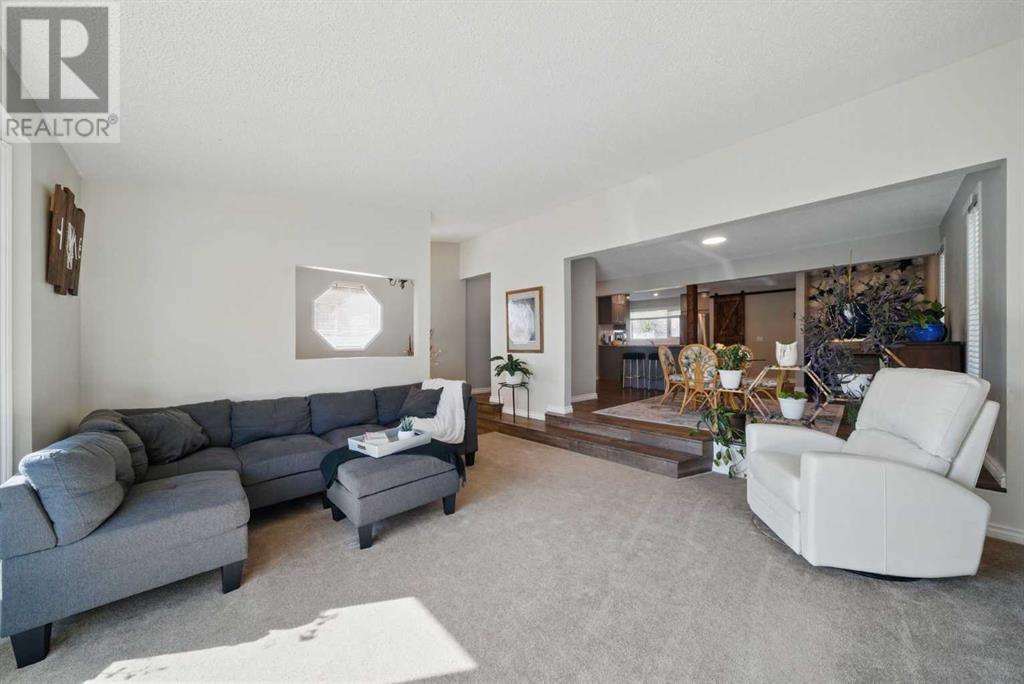
$674,900
828 Hunterston Crescent NW
Calgary, Alberta, Alberta, T2K4N2
MLS® Number: A2215364
Property description
OPEN HOUSE THIS SATURDAY | Extensively improved and thoughtfully reconfigured, this larger-than-average Huntington Hills bungalow offers exceptional space, stylish upgrades, and a bright, open-concept layout tailored to modern living. The fully renovated kitchen features raised-panel cabinetry, granite countertops, a large island, and a custom pantry with barn door, highlighted by herringbone tile flooring. The open design flows seamlessly from kitchen to dining—finished with newer laminate flooring—and into the inviting living room with a sunny bay window.Two spacious bedrooms are located on the main level, including a generous primary suite with a walk-in closet and 2-piece ensuite. A built-in office nook and a full bath round out the main floor, balancing functionality and comfort.The partially finished basement adds three more bedrooms—two with newer egress windows (installed in 2018 and 2021) and newer carpet in bedrooms—a renovated half bath, large rec room, laundry area, and a substantial storage room with built-in shelving. The newer egress window wells are professionally tied into the sump system. A radon mitigation system has also been installed for added peace of mind.Additional updates include newer main floor windows (2011), shingles (2020), and laminate flooring in the kitchen, dining, and hallway.Outdoors, enjoy a large, beautifully landscaped yard with a composite deck, pergola, BBQ gas line, and a Roman circle stone patio—perfect for evening fires or summer entertaining. The oversized, heated, and insulated double garage features a newer garage door with jackshaft opener for extra clearance, and a large back gate provides potential for RV parking.Situated close to schools, shopping, transit, Nose Hill Park, and community amenities, this move-in-ready home offers comfort, space, and value in one of NW Calgary’s most established neighbourhoods.
Building information
Type
*****
Appliances
*****
Architectural Style
*****
Basement Development
*****
Basement Type
*****
Constructed Date
*****
Construction Material
*****
Construction Style Attachment
*****
Cooling Type
*****
Exterior Finish
*****
Flooring Type
*****
Foundation Type
*****
Half Bath Total
*****
Heating Fuel
*****
Heating Type
*****
Size Interior
*****
Stories Total
*****
Total Finished Area
*****
Land information
Amenities
*****
Fence Type
*****
Landscape Features
*****
Size Depth
*****
Size Frontage
*****
Size Irregular
*****
Size Total
*****
Rooms
Main level
2pc Bathroom
*****
Primary Bedroom
*****
Living room
*****
Kitchen
*****
Dining room
*****
Bedroom
*****
4pc Bathroom
*****
Lower level
Furnace
*****
Storage
*****
Recreational, Games room
*****
Bedroom
*****
Bedroom
*****
Bedroom
*****
2pc Bathroom
*****
Main level
2pc Bathroom
*****
Primary Bedroom
*****
Living room
*****
Kitchen
*****
Dining room
*****
Bedroom
*****
4pc Bathroom
*****
Lower level
Furnace
*****
Storage
*****
Recreational, Games room
*****
Bedroom
*****
Bedroom
*****
Bedroom
*****
2pc Bathroom
*****
Main level
2pc Bathroom
*****
Primary Bedroom
*****
Living room
*****
Kitchen
*****
Dining room
*****
Bedroom
*****
4pc Bathroom
*****
Lower level
Furnace
*****
Storage
*****
Recreational, Games room
*****
Bedroom
*****
Bedroom
*****
Bedroom
*****
2pc Bathroom
*****
Main level
2pc Bathroom
*****
Primary Bedroom
*****
Living room
*****
Kitchen
*****
Dining room
*****
Bedroom
*****
4pc Bathroom
*****
Lower level
Furnace
*****
Courtesy of Royal LePage Benchmark
Book a Showing for this property
Please note that filling out this form you'll be registered and your phone number without the +1 part will be used as a password.

