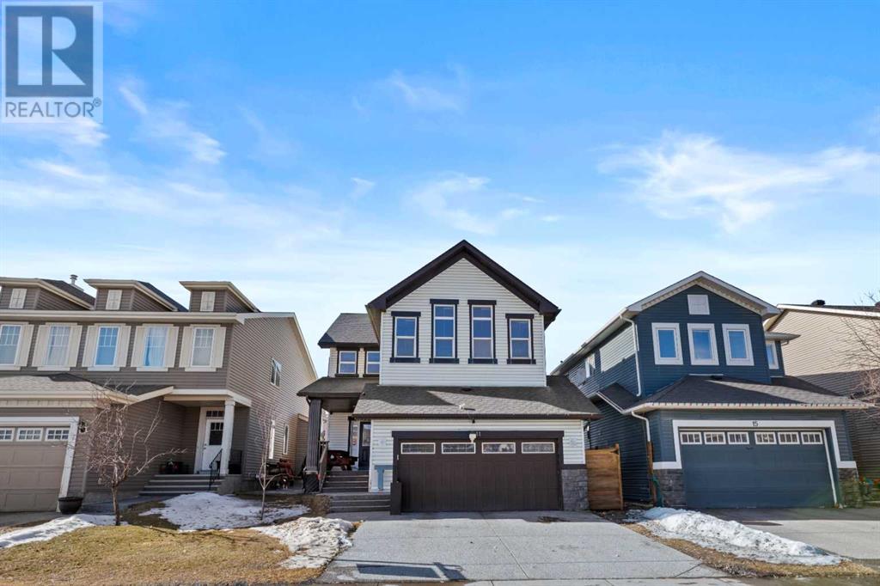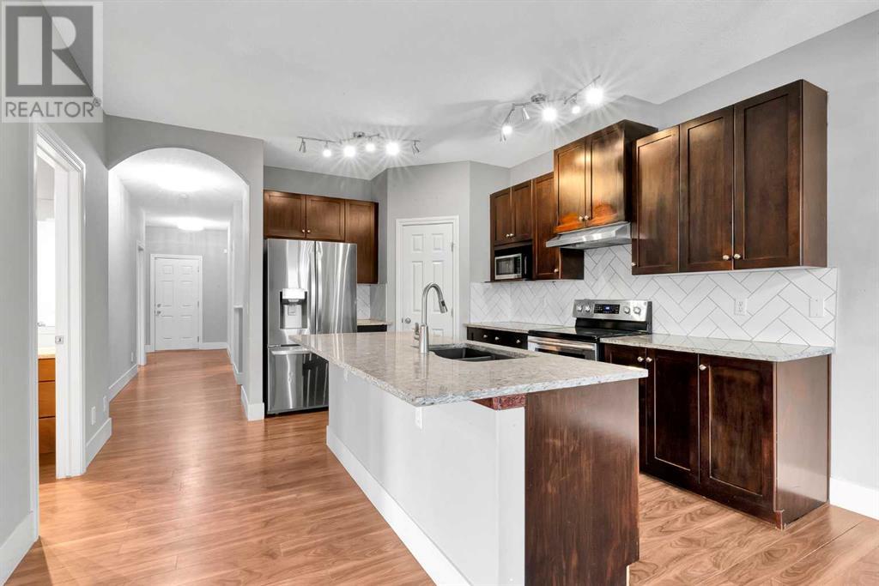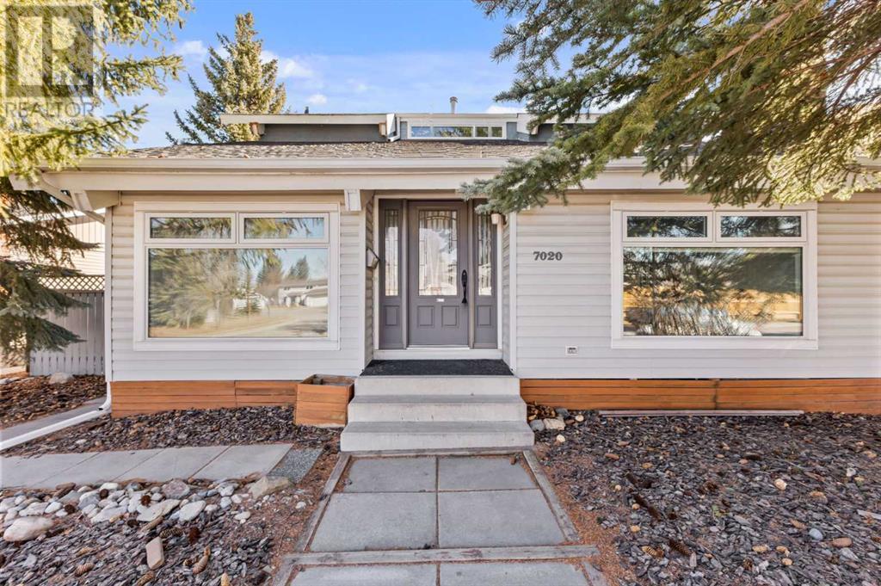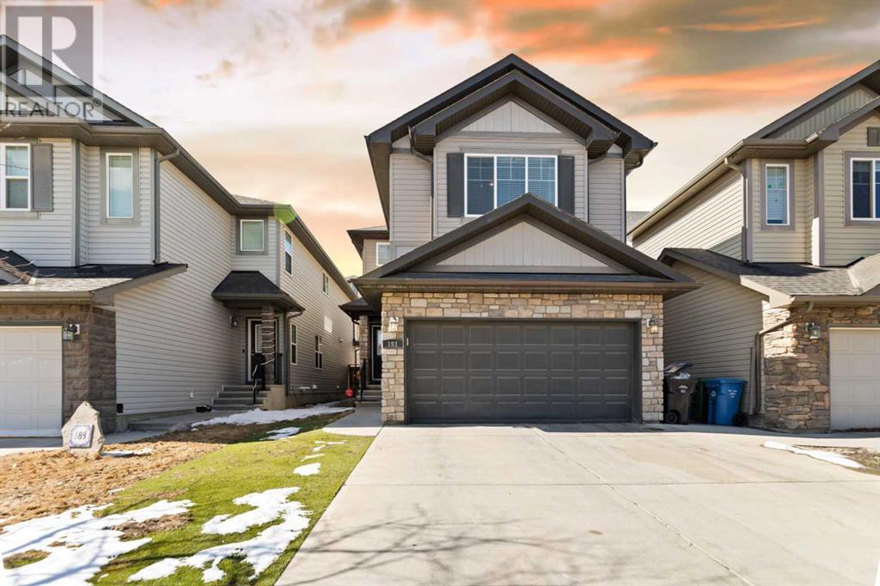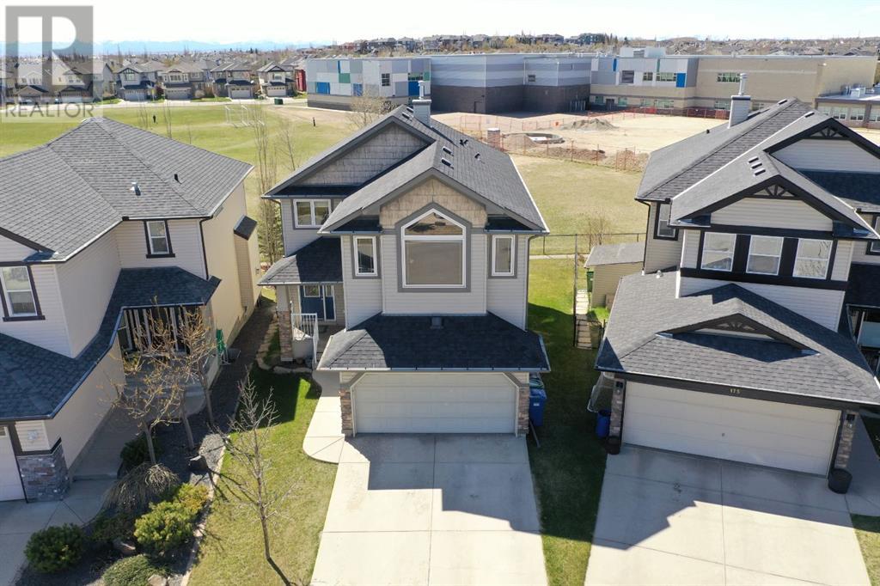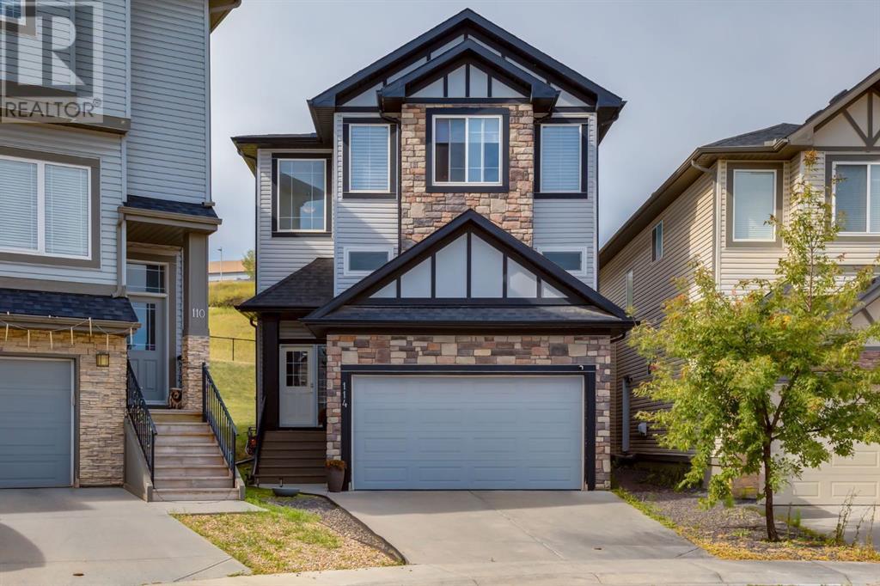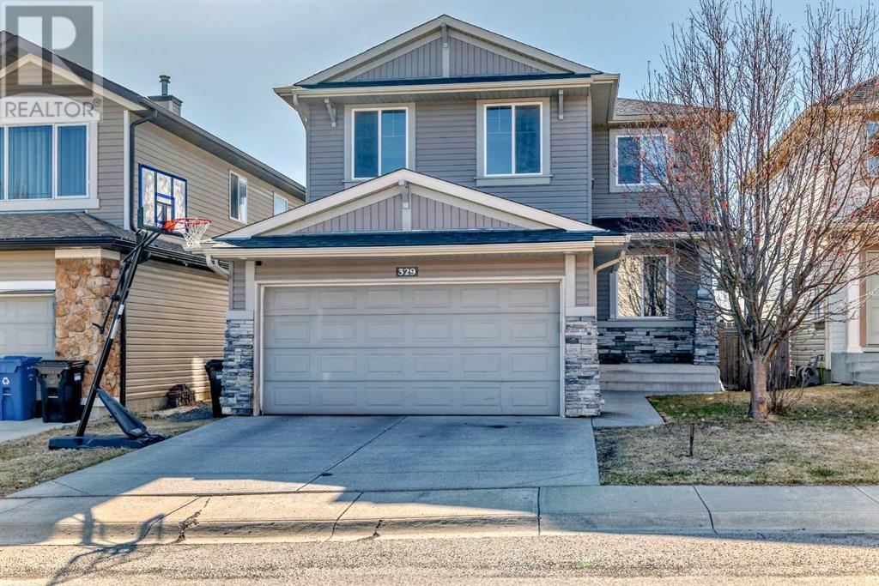Free account required
Unlock the full potential of your property search with a free account! Here's what you'll gain immediate access to:
- Exclusive Access to Every Listing
- Personalized Search Experience
- Favorite Properties at Your Fingertips
- Stay Ahead with Email Alerts
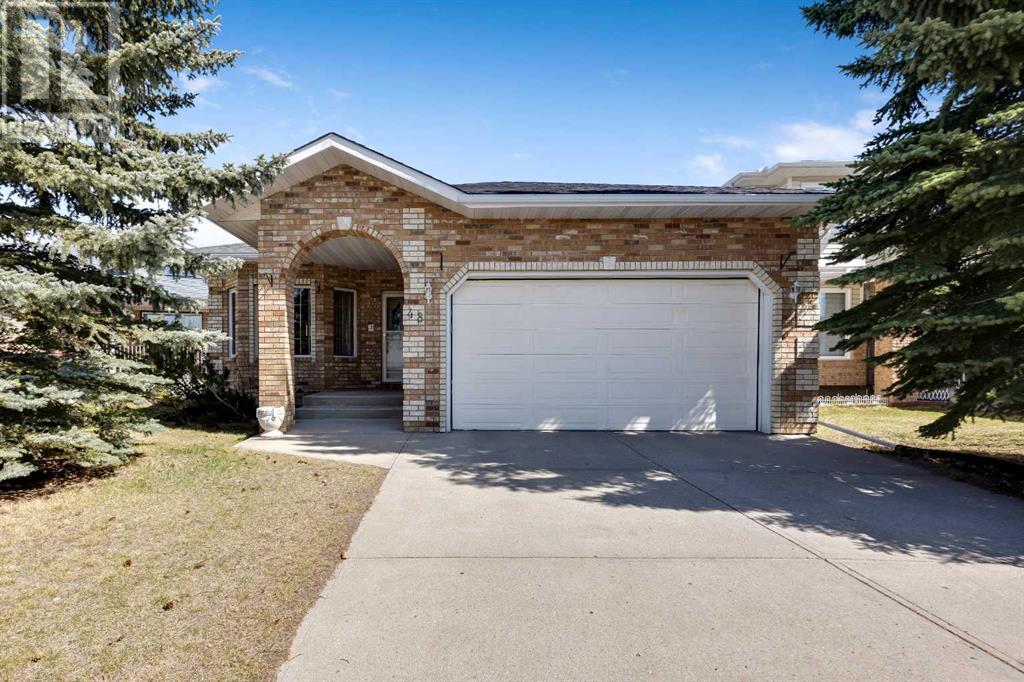
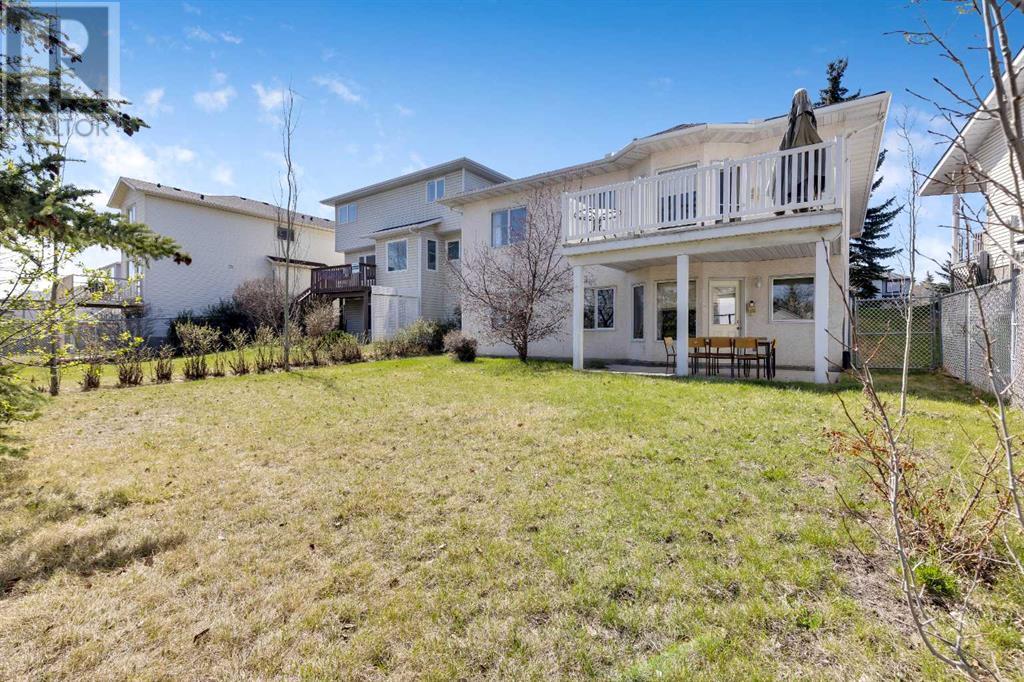
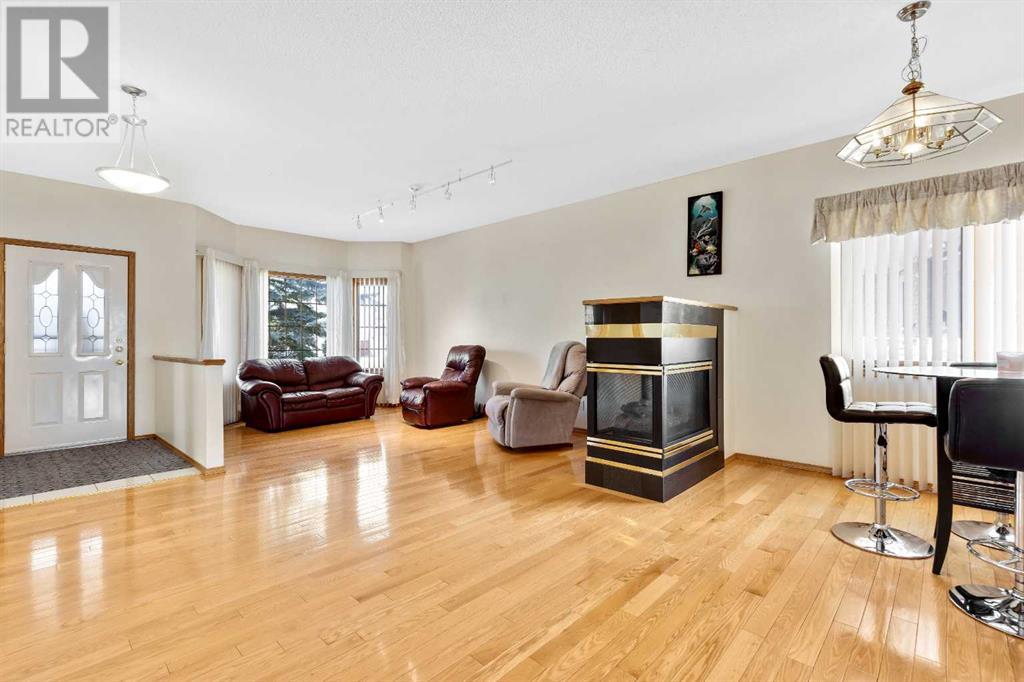
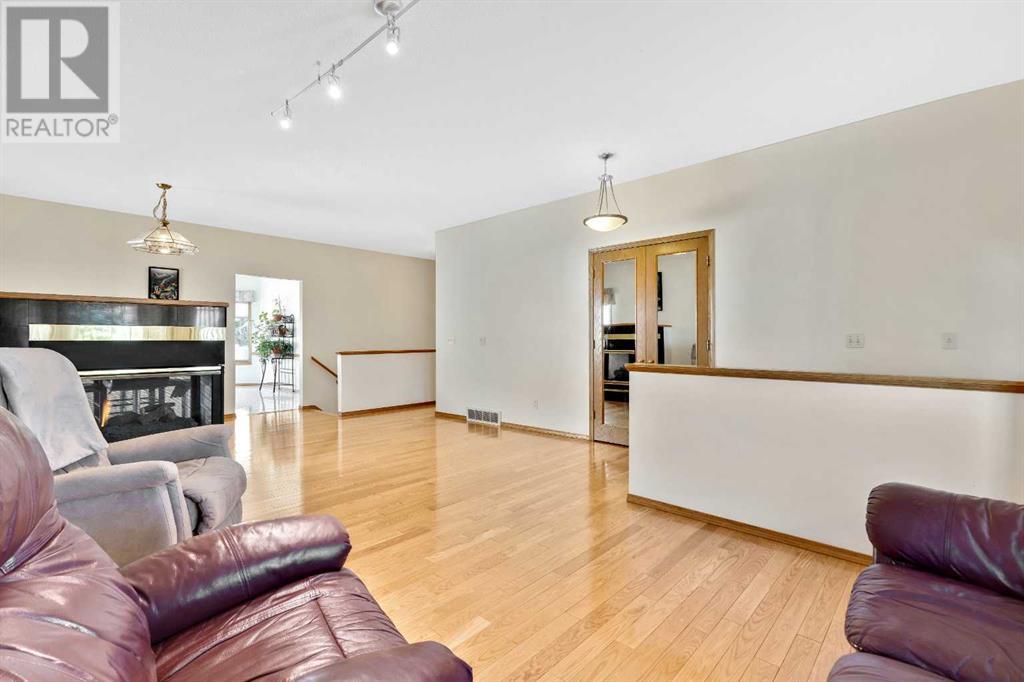
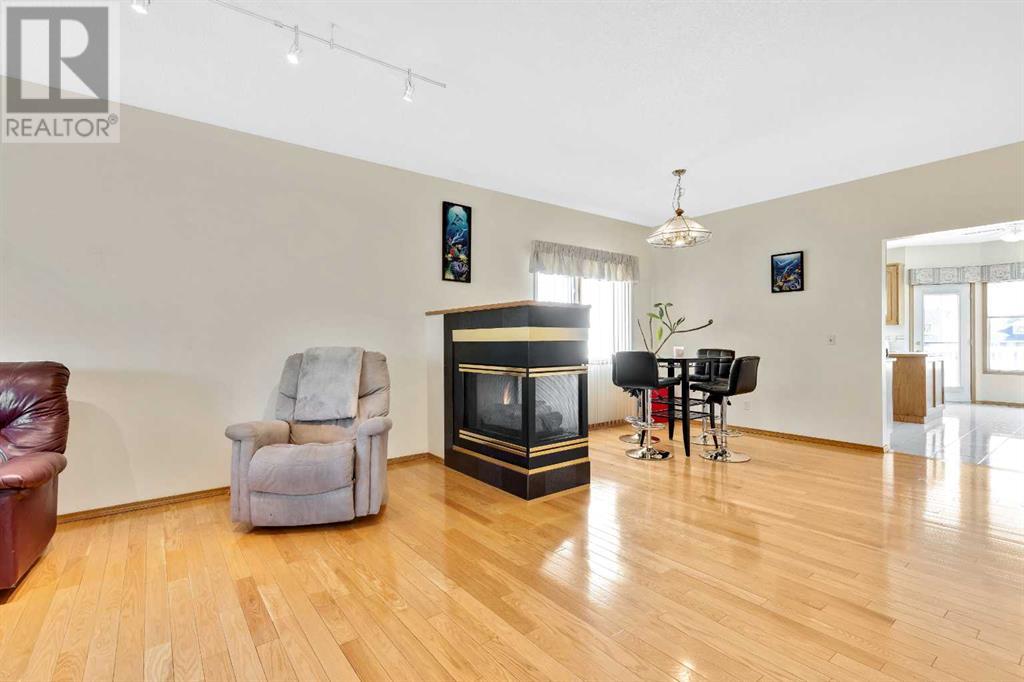
$700,000
48 Arbour Ridge Mews NW
Calgary, Alberta, Alberta, T3G3Z3
MLS® Number: A2215419
Property description
Don’t miss out on this one-of-a-kind opportunity to own a WALK-OUT BUNGALOW in a lake community! This bright and spacious home has been lovingly maintained and offers OVER 2700 SQUARE FEET of developed living space. On entering this home you’ll notice it’s filled with natural light. The spacious living room features hardwood maple flooring, a three-sided fireplace and a formal dining area. The eat in kitchen boasts a corner sink with views to the yard, large pantry, moveable island and a terrific balcony with lots of sun.The main floor features a spacious master suite with a walk-in closet and 4-pc ensuite. The second room could be a study/office or a bedroom/nursery and features built-in shelving and a work desk. The 4-pc main bath is filled with natural sunlight thanks to a beautiful skylight.You’ll continue to be impressed by the fully developed lower level which features a huge games/recreation room and a WALK-OUT INTO A LARGE LEVEL YARD c/w garden shed. There is a 3rd and 4th bedroom in the lower level, both generously proportioned. The bedroom/bathroom space is nicely divided from the games room to offer privacy.The large mechanical room offers lots of storage space in addition to the under-the-stairs storage area.Arbour Lake is one of Calgary’s most sought-after lake communities and offers all season recreation opportunities. The access in and out of this neighborhood is unbeatable and all amenities and services are available only minutes away.
Building information
Type
*****
Appliances
*****
Architectural Style
*****
Basement Development
*****
Basement Features
*****
Basement Type
*****
Constructed Date
*****
Construction Material
*****
Construction Style Attachment
*****
Cooling Type
*****
Fireplace Present
*****
FireplaceTotal
*****
Flooring Type
*****
Foundation Type
*****
Half Bath Total
*****
Heating Fuel
*****
Heating Type
*****
Size Interior
*****
Stories Total
*****
Total Finished Area
*****
Land information
Amenities
*****
Fence Type
*****
Landscape Features
*****
Size Depth
*****
Size Frontage
*****
Size Irregular
*****
Size Total
*****
Rooms
Main level
4pc Bathroom
*****
4pc Bathroom
*****
Bedroom
*****
Primary Bedroom
*****
Laundry room
*****
Other
*****
Eat in kitchen
*****
Dining room
*****
Living room
*****
Lower level
4pc Bathroom
*****
Furnace
*****
Bedroom
*****
Bedroom
*****
Recreational, Games room
*****
Main level
4pc Bathroom
*****
4pc Bathroom
*****
Bedroom
*****
Primary Bedroom
*****
Laundry room
*****
Other
*****
Eat in kitchen
*****
Dining room
*****
Living room
*****
Lower level
4pc Bathroom
*****
Furnace
*****
Bedroom
*****
Bedroom
*****
Recreational, Games room
*****
Main level
4pc Bathroom
*****
4pc Bathroom
*****
Bedroom
*****
Primary Bedroom
*****
Laundry room
*****
Other
*****
Eat in kitchen
*****
Dining room
*****
Living room
*****
Lower level
4pc Bathroom
*****
Furnace
*****
Bedroom
*****
Bedroom
*****
Recreational, Games room
*****
Main level
4pc Bathroom
*****
4pc Bathroom
*****
Bedroom
*****
Primary Bedroom
*****
Laundry room
*****
Other
*****
Eat in kitchen
*****
Dining room
*****
Courtesy of Hope Street Real Estate Corp.
Book a Showing for this property
Please note that filling out this form you'll be registered and your phone number without the +1 part will be used as a password.


