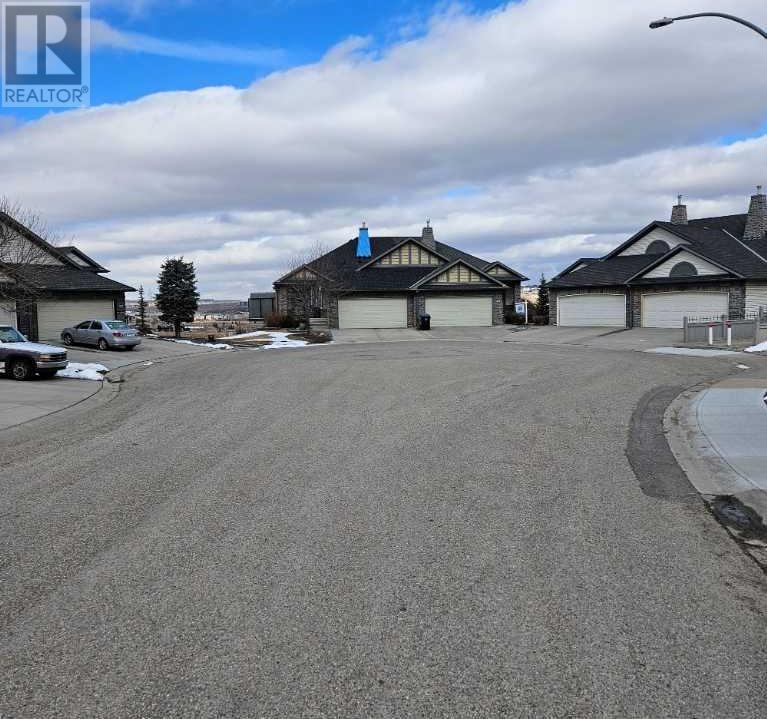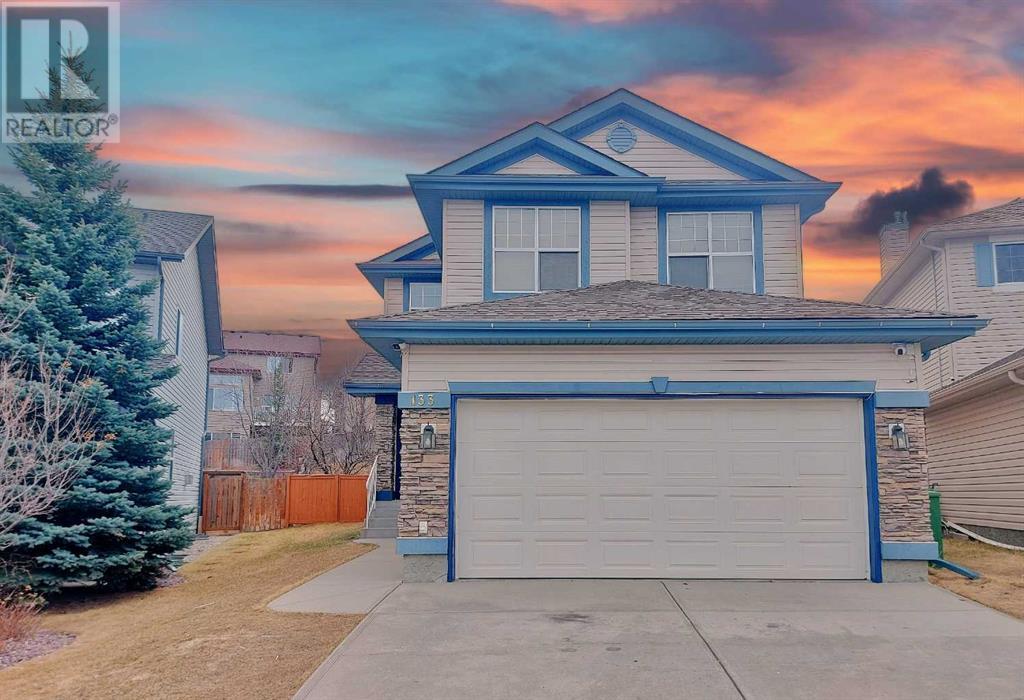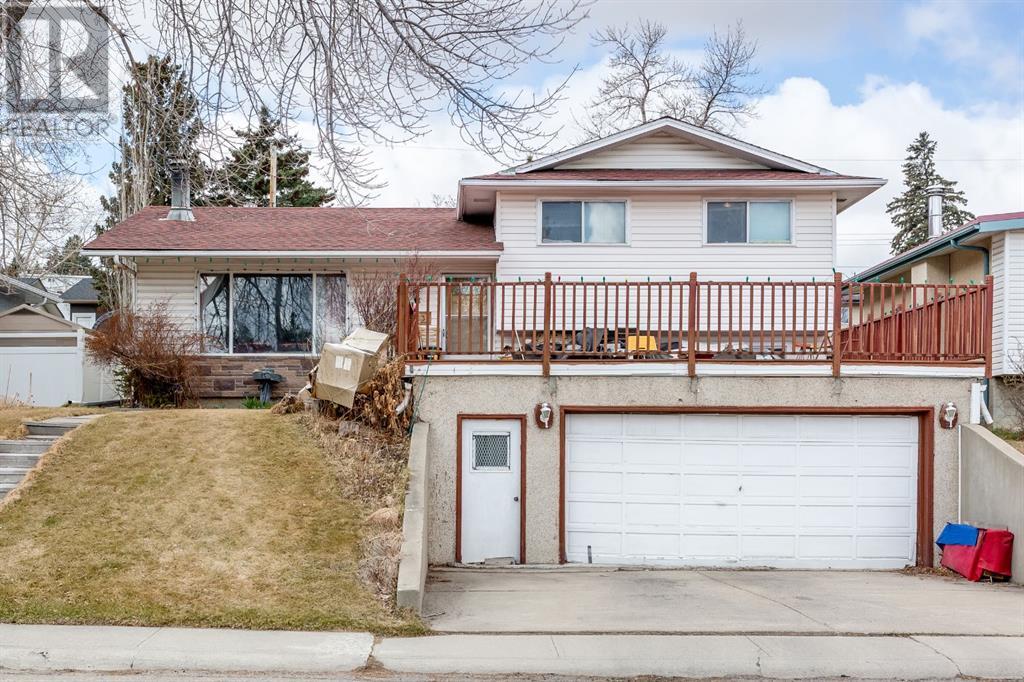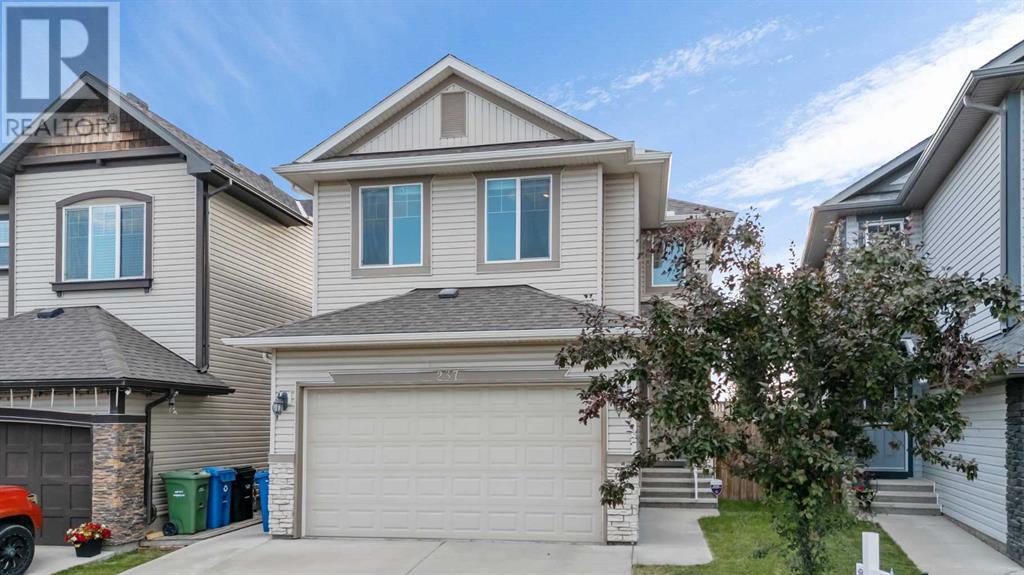Free account required
Unlock the full potential of your property search with a free account! Here's what you'll gain immediate access to:
- Exclusive Access to Every Listing
- Personalized Search Experience
- Favorite Properties at Your Fingertips
- Stay Ahead with Email Alerts
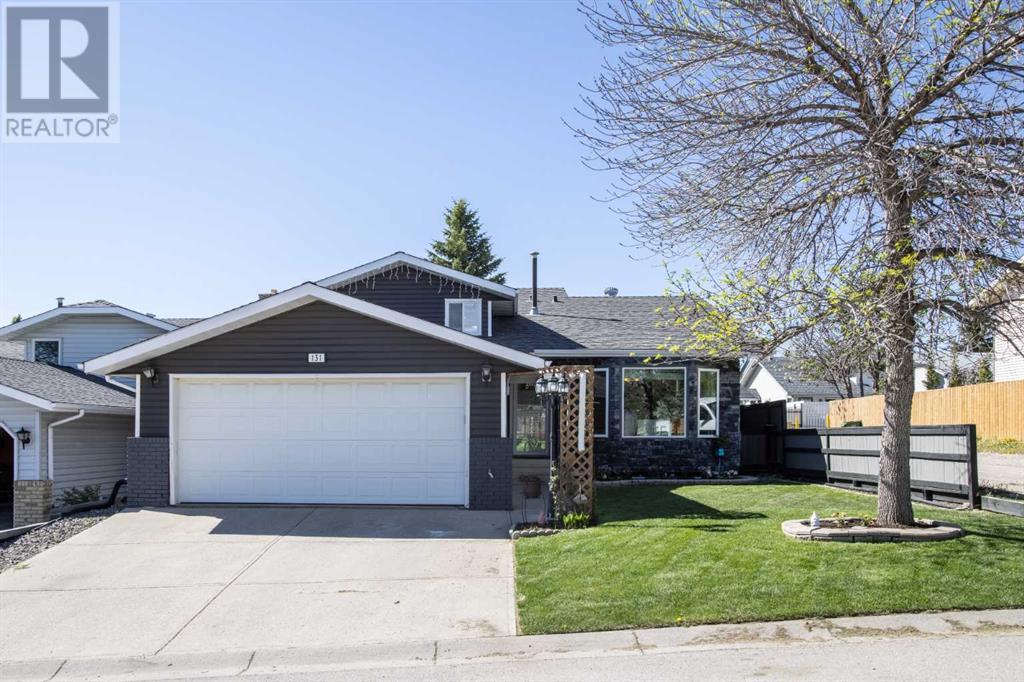
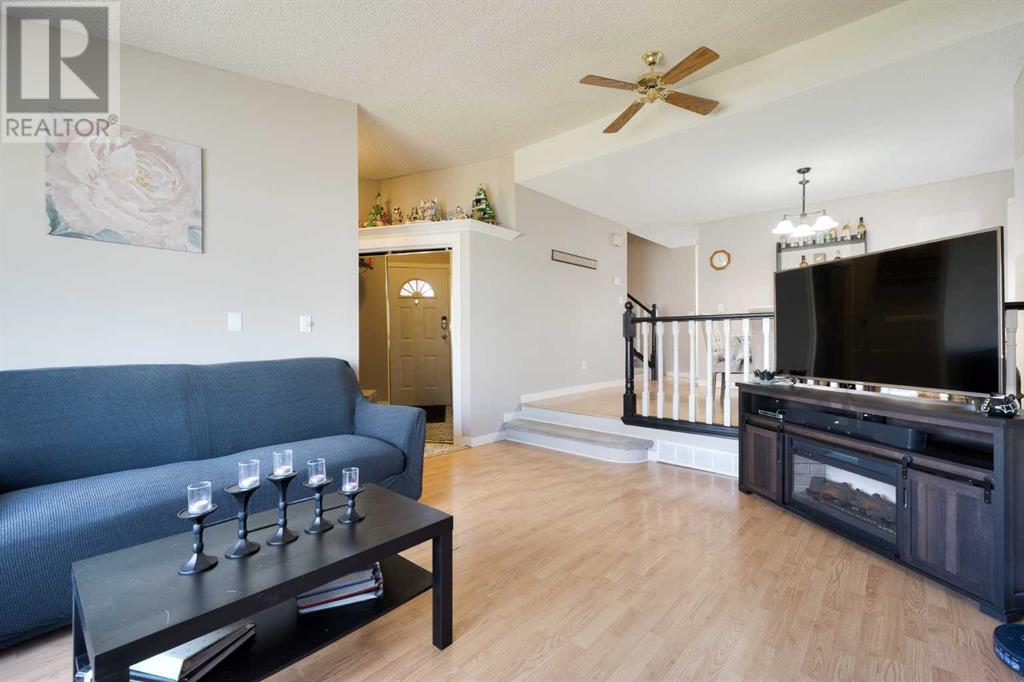
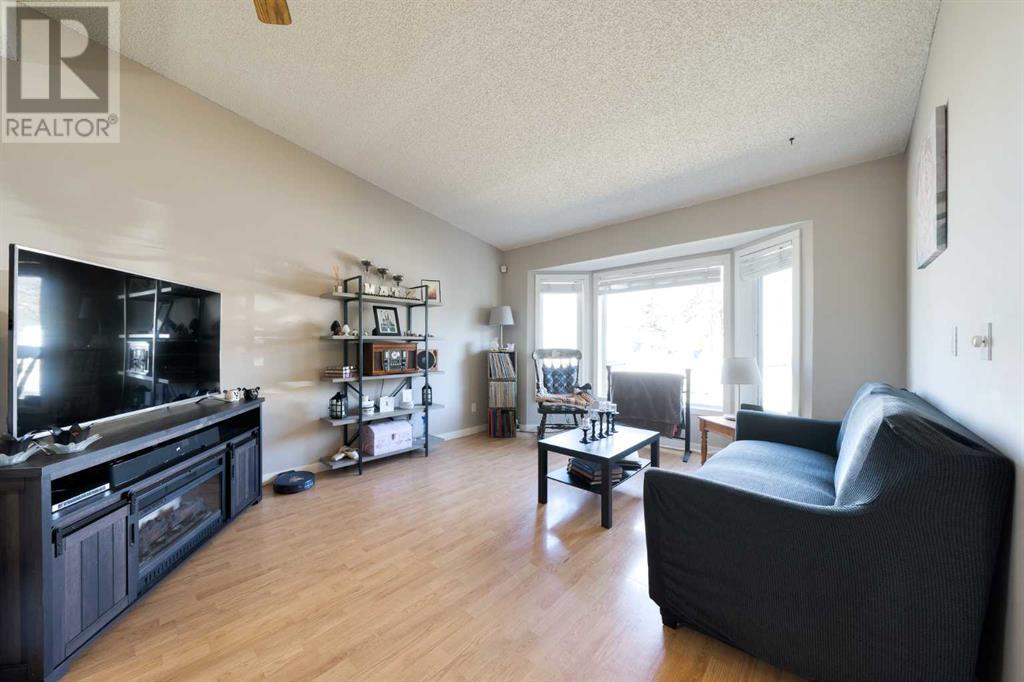
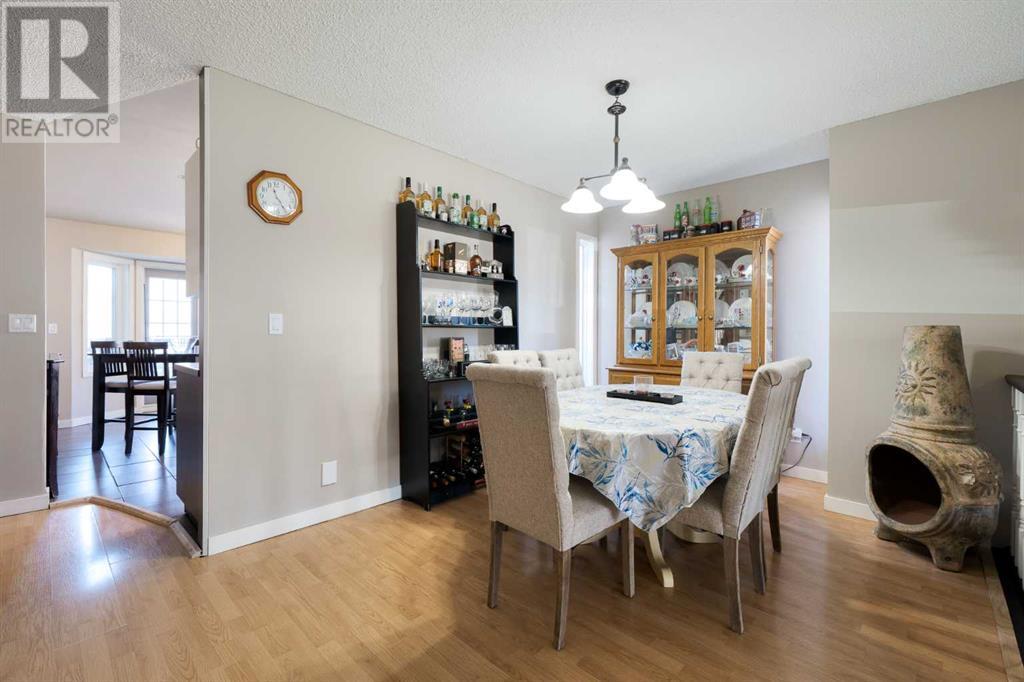
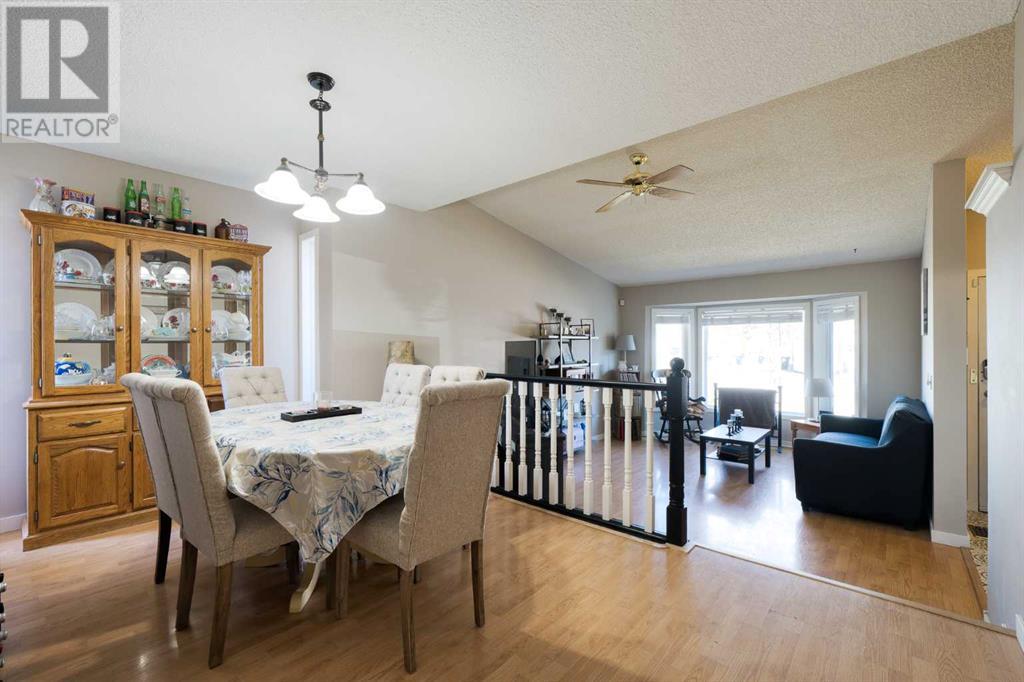
$675,999
131 MacEwan Meadow Way NW
Calgary, Alberta, Alberta, T3K3J1
MLS® Number: A2215680
Property description
$20,000 PRICE IMPROVEMENT! Sustainable Living in a Backyard SanctuaryWelcome to a home that blends charm, comfort, and energy-conscious living in the established community of MacEwan Glen. This updated 3-bedroom, 2.5-bathroom detached home offers the perfect balance of modern features and timeless appeal, all set on a quiet street with a truly impressive outdoor space.Inside, vaulted ceilings and large windows create a bright, open atmosphere. The cozy family room is warmed by a wood-burning fireplace, setting the scene for quiet evenings and relaxed weekends. Whether you’re hosting or unwinding, the space feels comfortable, casual, and full of potential.The kitchen is filled with natural light and opens through French doors to your private outdoor retreat. Out back, you’ll find a large south-facing deck, a 13-foot swim spa, a patio, and a gazebo all surrounded by a beautifully landscaped yard. This is a space that’s ready for sunny afternoons, starlit dinners, or weekend wellness time.Upstairs, the primary suite features a generous walk-in closet and an east-facing window that captures the morning sun. Two additional bedrooms offer flexibility for guests, hobbies, or a growing family.The lower level includes a convenient walkout-style door to the backyard. In the basement, you’ll find a quiet home office, dedicated laundry, utility room, and plenty of storage to help keep life running smoothly.At the heart of this home’s value is a SolarEdge solar panel system sized at 11.46kW. Enjoy lower energy costs and peace of mind knowing your home is working for you and the planet. The double garage is also EV charger ready, making it an ideal fit for buyers looking to future-proof their lifestyle.With room to add your own design flair and a location surrounded by parks, schools, and pathways, this home is a smart choice for those who value comfort, sustainability, and community.Come take a look, imagine what’s next, and Let’s make YOUR dreams… Realty!
Building information
Type
*****
Appliances
*****
Architectural Style
*****
Basement Development
*****
Basement Type
*****
Constructed Date
*****
Construction Material
*****
Construction Style Attachment
*****
Cooling Type
*****
Exterior Finish
*****
Fireplace Present
*****
FireplaceTotal
*****
Flooring Type
*****
Foundation Type
*****
Half Bath Total
*****
Heating Fuel
*****
Heating Type
*****
Size Interior
*****
Total Finished Area
*****
Land information
Amenities
*****
Fence Type
*****
Landscape Features
*****
Size Depth
*****
Size Frontage
*****
Size Irregular
*****
Size Total
*****
Rooms
Upper Level
Other
*****
Primary Bedroom
*****
Bedroom
*****
4pc Bathroom
*****
2pc Bathroom
*****
Main level
Living room
*****
Kitchen
*****
Dining room
*****
Lower level
Family room
*****
Bedroom
*****
3pc Bathroom
*****
Basement
Furnace
*****
Office
*****
Laundry room
*****
Upper Level
Other
*****
Primary Bedroom
*****
Bedroom
*****
4pc Bathroom
*****
2pc Bathroom
*****
Main level
Living room
*****
Kitchen
*****
Dining room
*****
Lower level
Family room
*****
Bedroom
*****
3pc Bathroom
*****
Basement
Furnace
*****
Office
*****
Laundry room
*****
Upper Level
Other
*****
Primary Bedroom
*****
Bedroom
*****
4pc Bathroom
*****
2pc Bathroom
*****
Main level
Living room
*****
Kitchen
*****
Dining room
*****
Lower level
Family room
*****
Bedroom
*****
3pc Bathroom
*****
Basement
Furnace
*****
Office
*****
Laundry room
*****
Upper Level
Other
*****
Primary Bedroom
*****
Bedroom
*****
4pc Bathroom
*****
2pc Bathroom
*****
Main level
Living room
*****
Kitchen
*****
Dining room
*****
Courtesy of Royal LePage Benchmark
Book a Showing for this property
Please note that filling out this form you'll be registered and your phone number without the +1 part will be used as a password.

